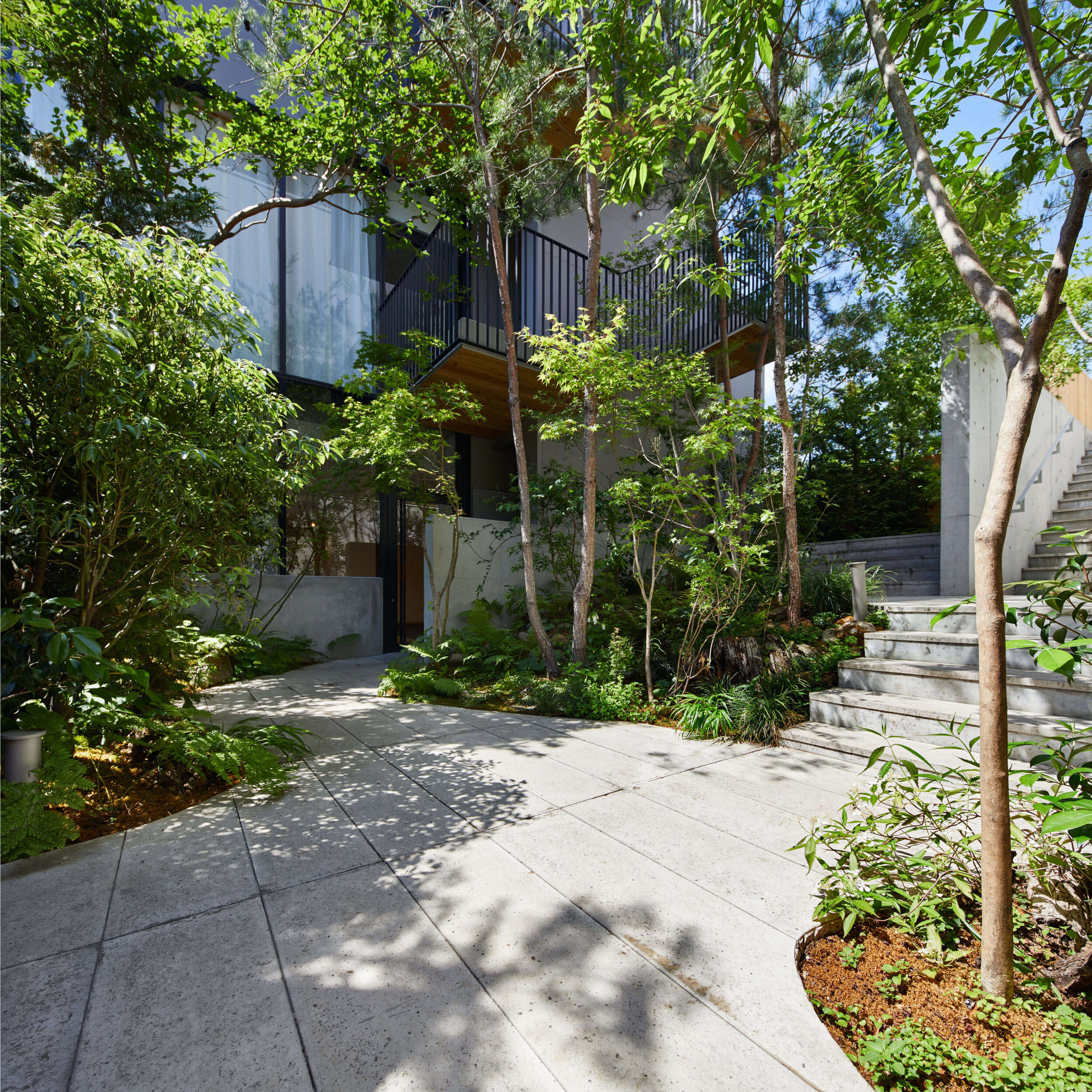IWAI OMOTESANDO by Puddle
Function venue | Tokyo, Japan
IWAI OMOTESANDO | Puddle | photography : Nacasa & Partners
DESIGN NOTE
Less decorative space for wedding ceremony
Composition of authentic fit out and custom designed elements
Program development for contemporary wedding
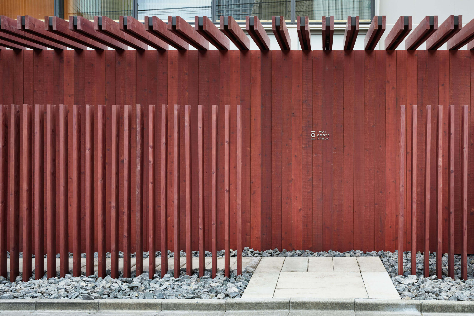
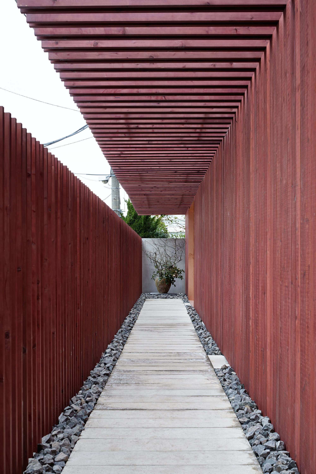
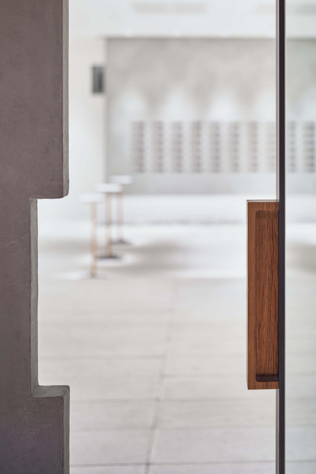
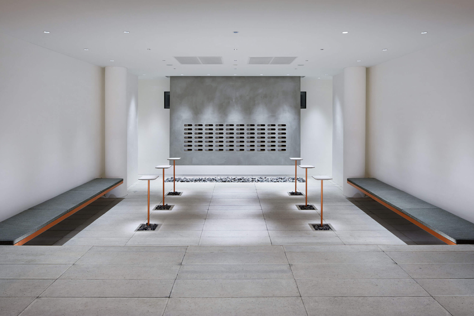
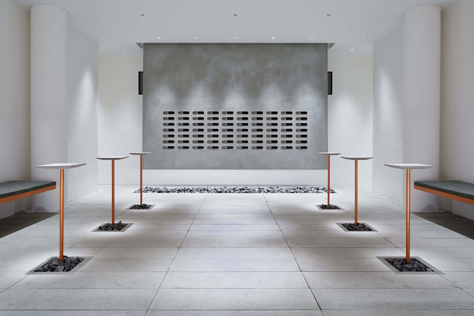
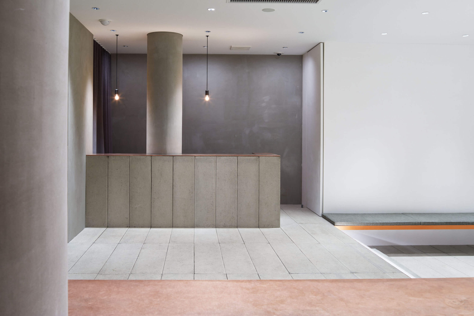
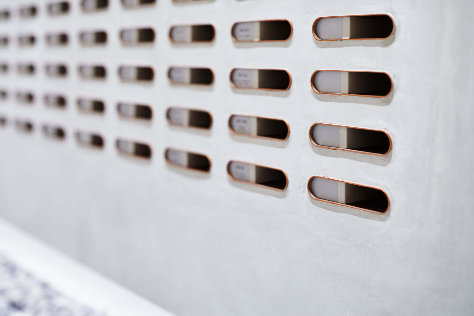
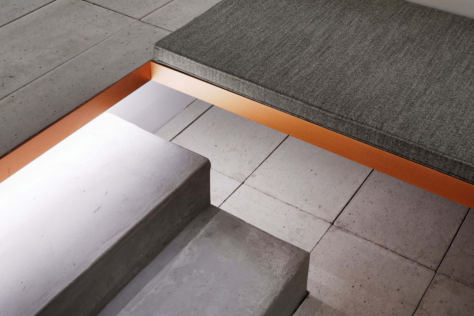
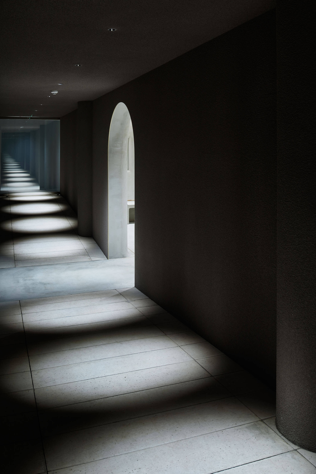
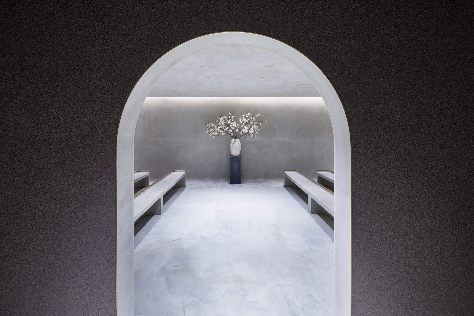
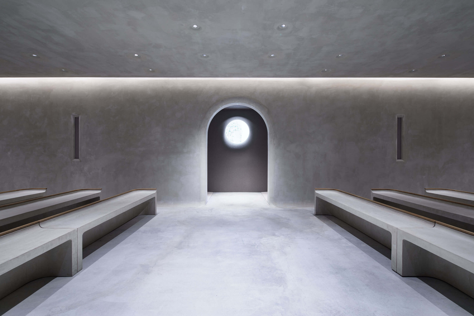
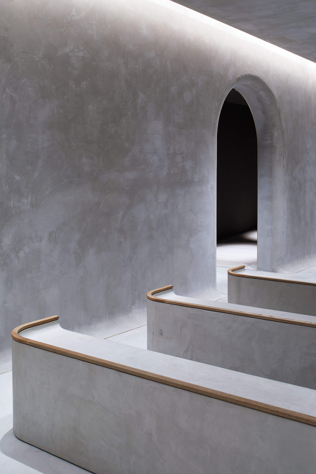
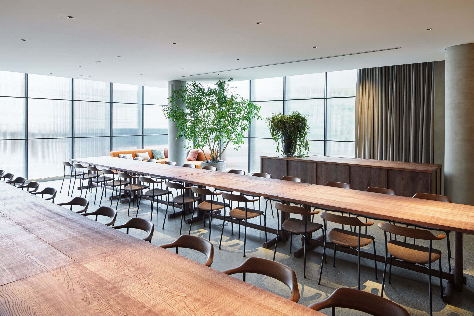
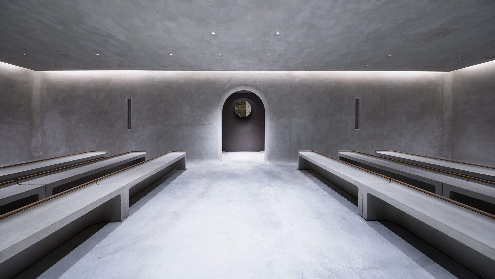
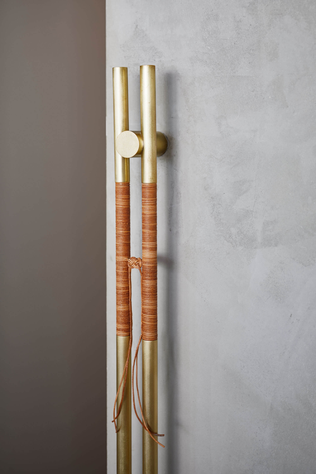
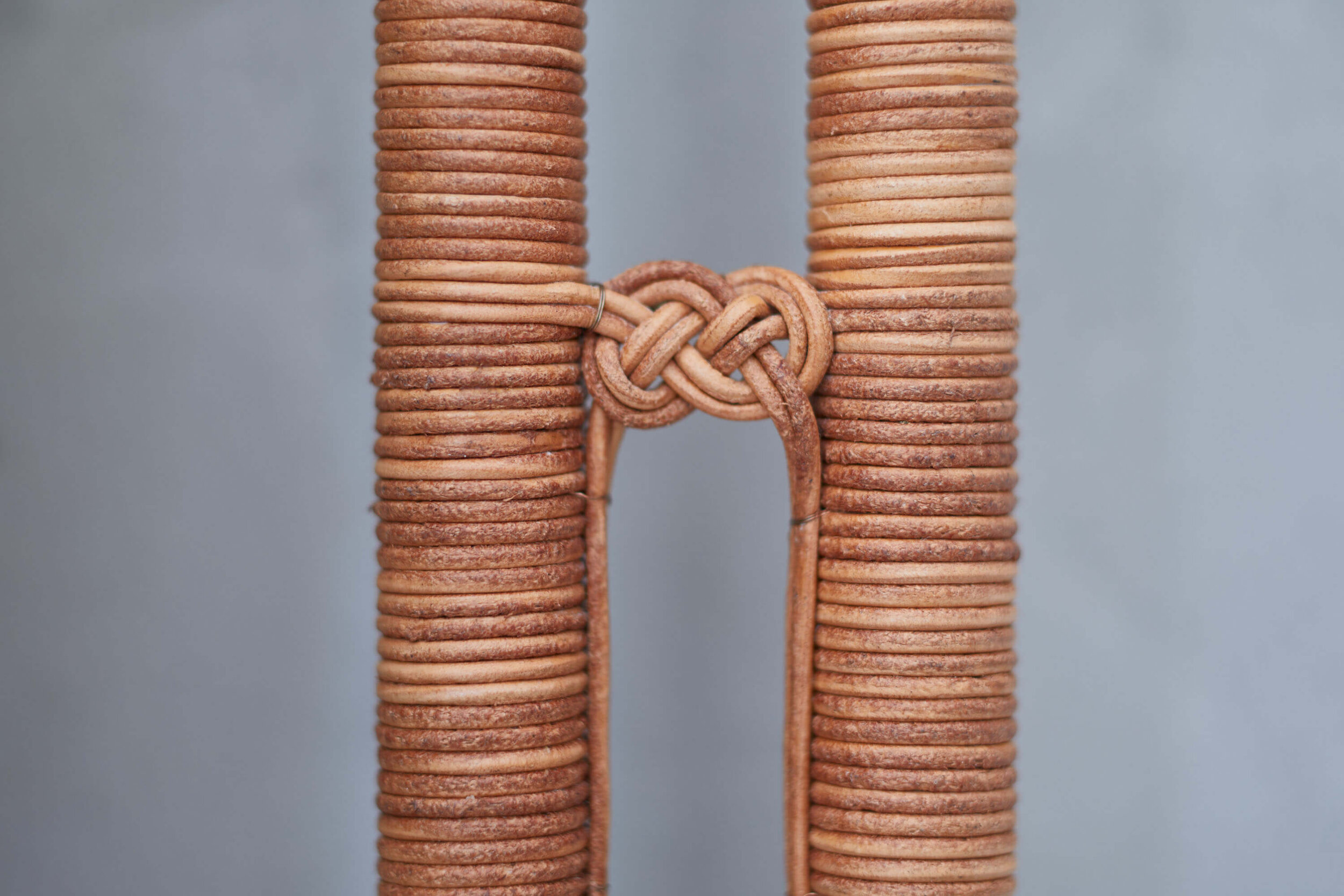
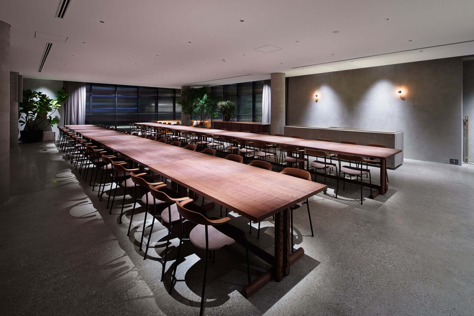
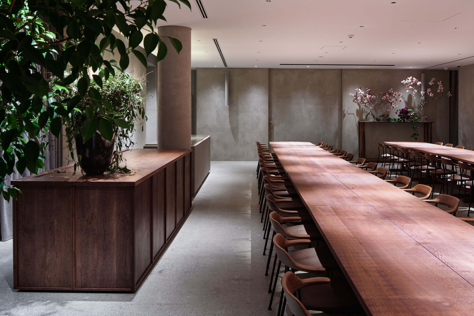
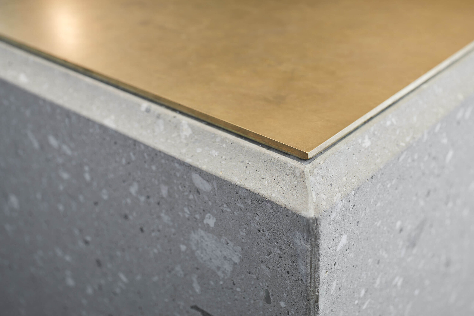
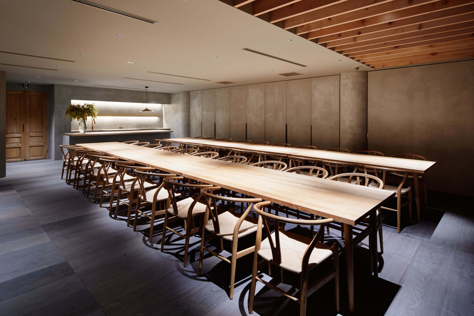
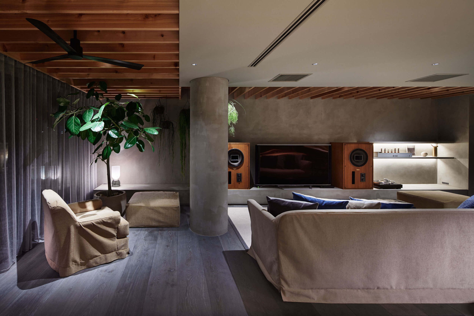
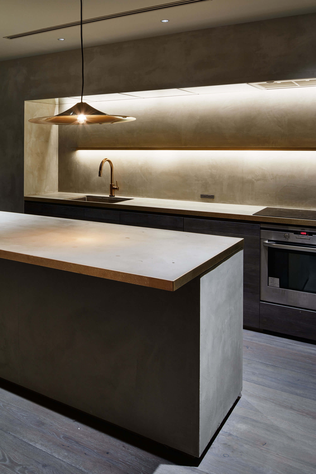
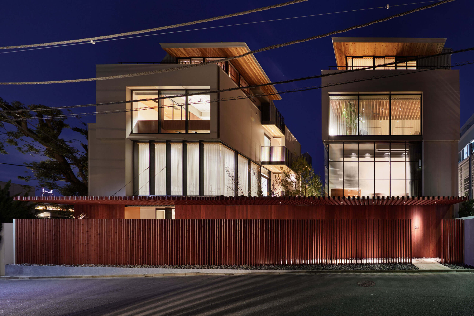
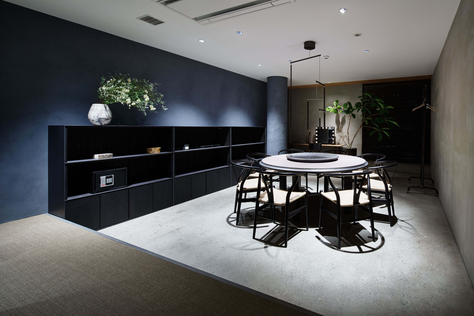
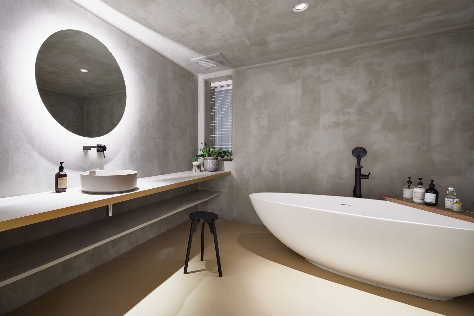
photography : Nacasa & Partners
words : Reiji Yamakura/IDREIT
The company that has been producing custom-tailored weddings to accommodate their clients built their own facility for the first time in 6 years since it was founded.
The designer, Puddle was requested to reconsider the definition of a wedding venue based on the philosophy that the client believes — “To celebrate your life the most in the world”.
Before the designing took place, multiple discussions were held based on the business operation program, and eventually a concept was created: “make every participant a main character of the event” by not only celebrating the 2 members who are getting married, but also by providing them with the opportunity to say their thanks to the families and guests who are there to celebrate the couple.
A walking path, just like the one you see at a shrine, was created outside to lift up guests’ spirits to celebrate the day. A round window was designed inside the celebration hall so that a ray of light from the outside will enter a sterile, cave-like grey finished space.
The client aimed to establish a new facility without getting stuck with the conventional values, by focusing on the act of “celebrating”.
The designer, who does not hesitate to build up something from scratch, was able to fulfil the client’s expectation by bringing a series of his creativities on the table, and as a result the space for the new-style celebration was created.
DETAIL
The wall was cut out for the door handle shape to represent the feeling of unity.
The taper shaped display table was made of concrete board, the similar material of the floor.
latter boxes were created to put the letters from the couple.
For the door handle of the letter gallery, a Japanese traditional ‘Mizuhiki cord’ motif was referred.
The designer used concrete boards for floors and walls with meticulous attention to the joint lines.
A circle window was installed for the celebration hall.
In the banquet, the ‘Sapporo Nanseki’, a type of volcanic stone made counter was installed.
The detail of the banquet counter having organic grey tone patterns.
Between the two building, a comfortable courtyard was created with wide variety of Japanese native plants.
Related Interview about IWAI Omotesando
CREDIT + INFO
Name: IWAI OMOTESANDO
Designer: Masaki Kato, Yuki Sato / Puddle
Collaborative designer: campsite
Construction: D.BRAIN
Lighting plan: ModuleX
Custom-made lighting: New Light Pottery
Garden design: TSUBAKI
Custom-made door handle: LOCALOGIC
Location: 5-6-15 Jingumae, Shibuya-ku, Tokyo, Japan
Owner: CRAZY, Inc.
Main use: Ceremony Hall
Completion date: January, 2019
Floor area: 1134.08 sqm
Mateials:
Outdoor lattice/red pine 150mm×30mm letter gallery floor/concrete board door handle/brass made pipe + leather cord celebration hall wall/mortal celebration hall bench/Mortex + oak wood oil finish banquet counter: ‘Sapporo Nanseki’ volcanic stone










