SUSHI TAKIGAWA by CASE-REAL
Sushi restaurant | Fukuoka, Japan
SUSHI TAKIGAWA | Case-Real | photography : Hiroshi Mizusaki
DESIGN NOTE
Round SHAPE ginkgo solid wood sushi counter
Considered chef-centered design
Small CONVERSION PROJECT
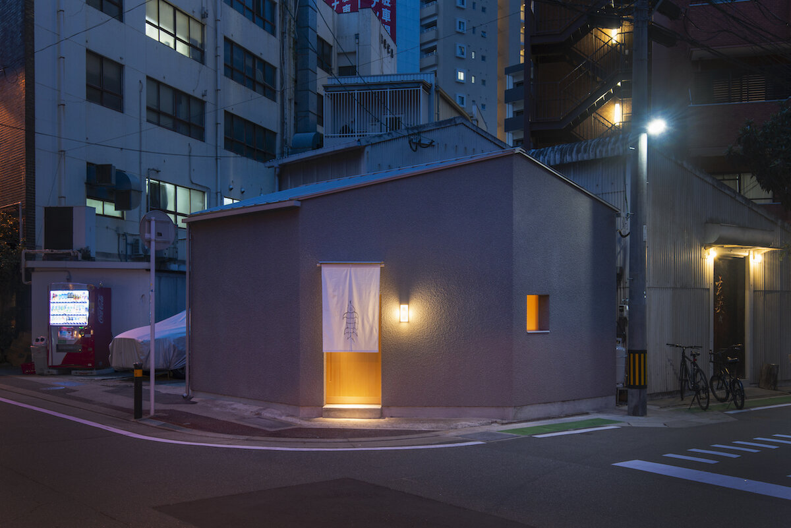
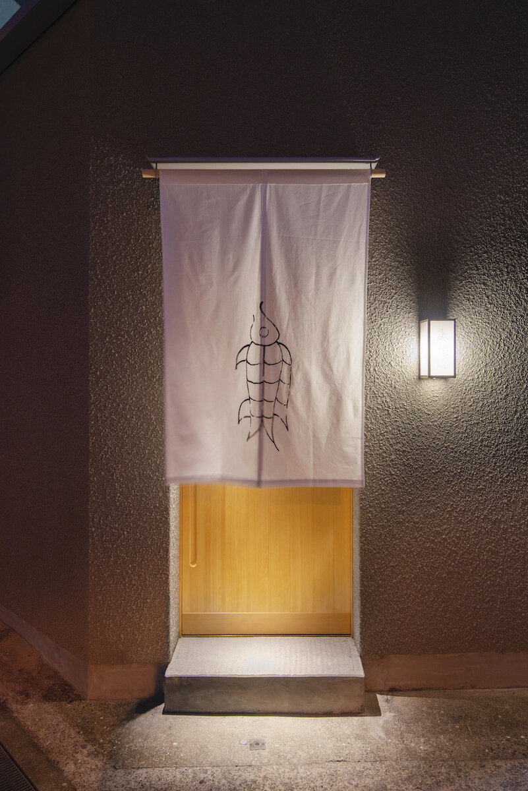
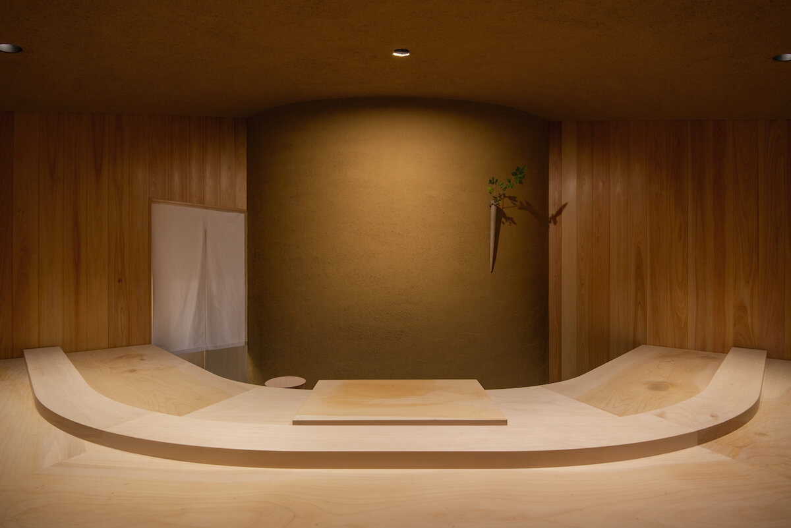
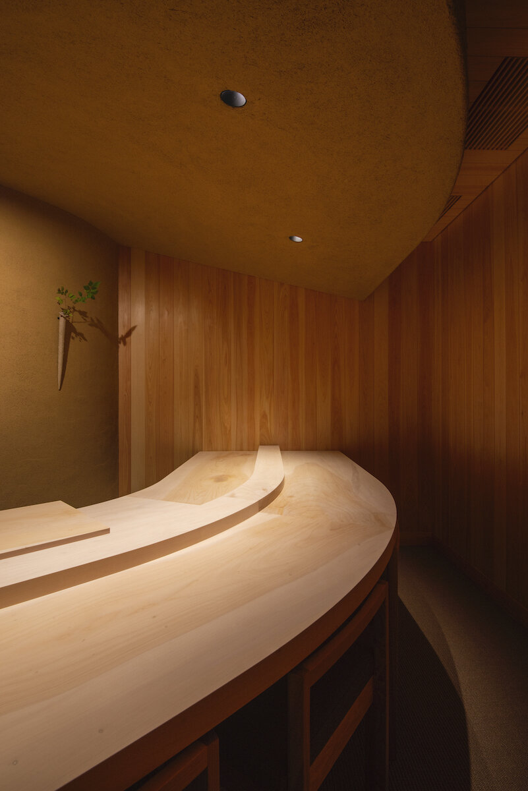
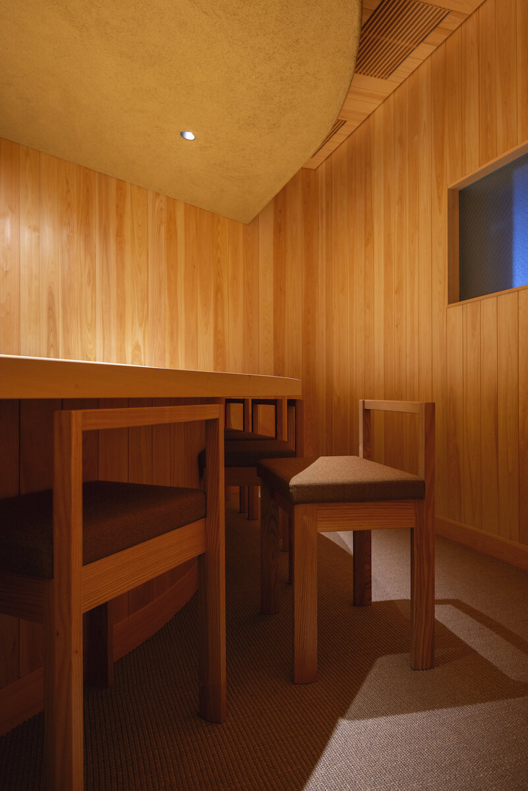
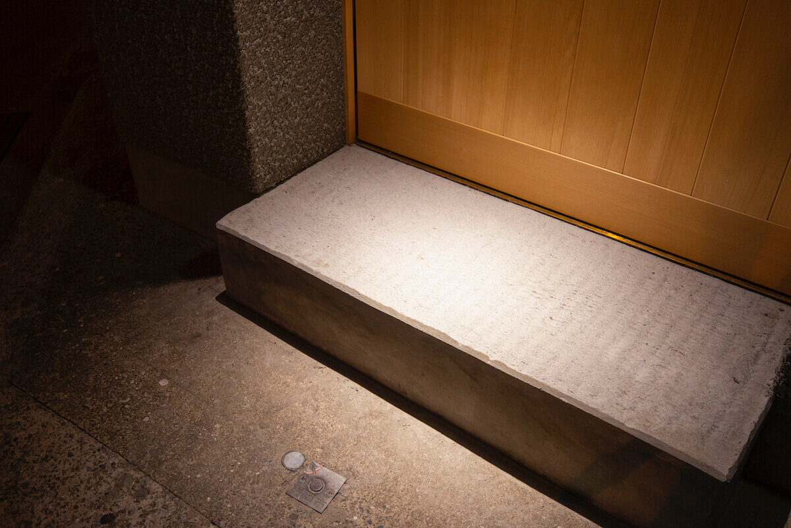
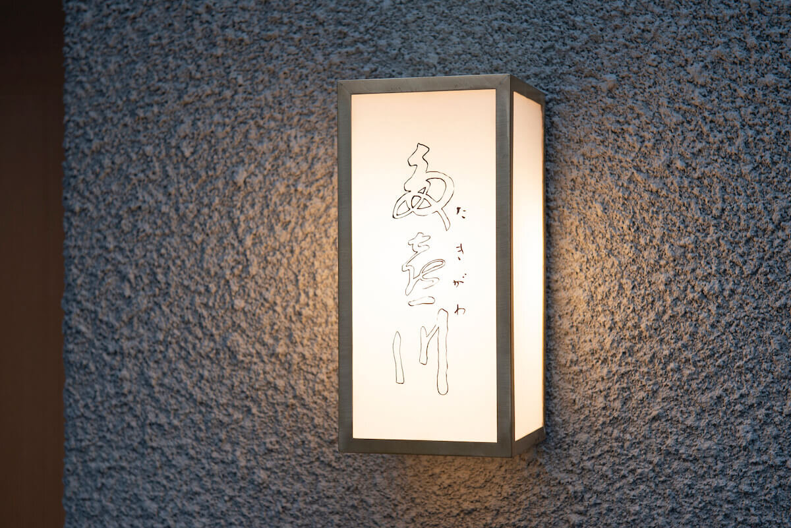
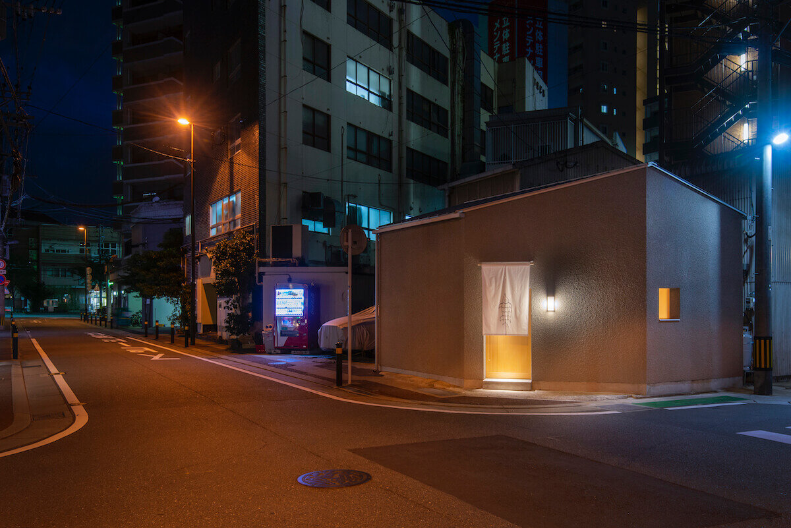
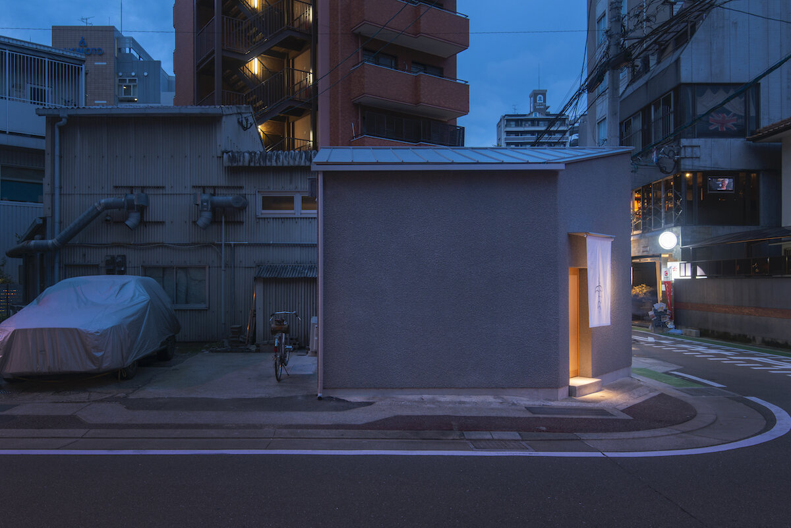
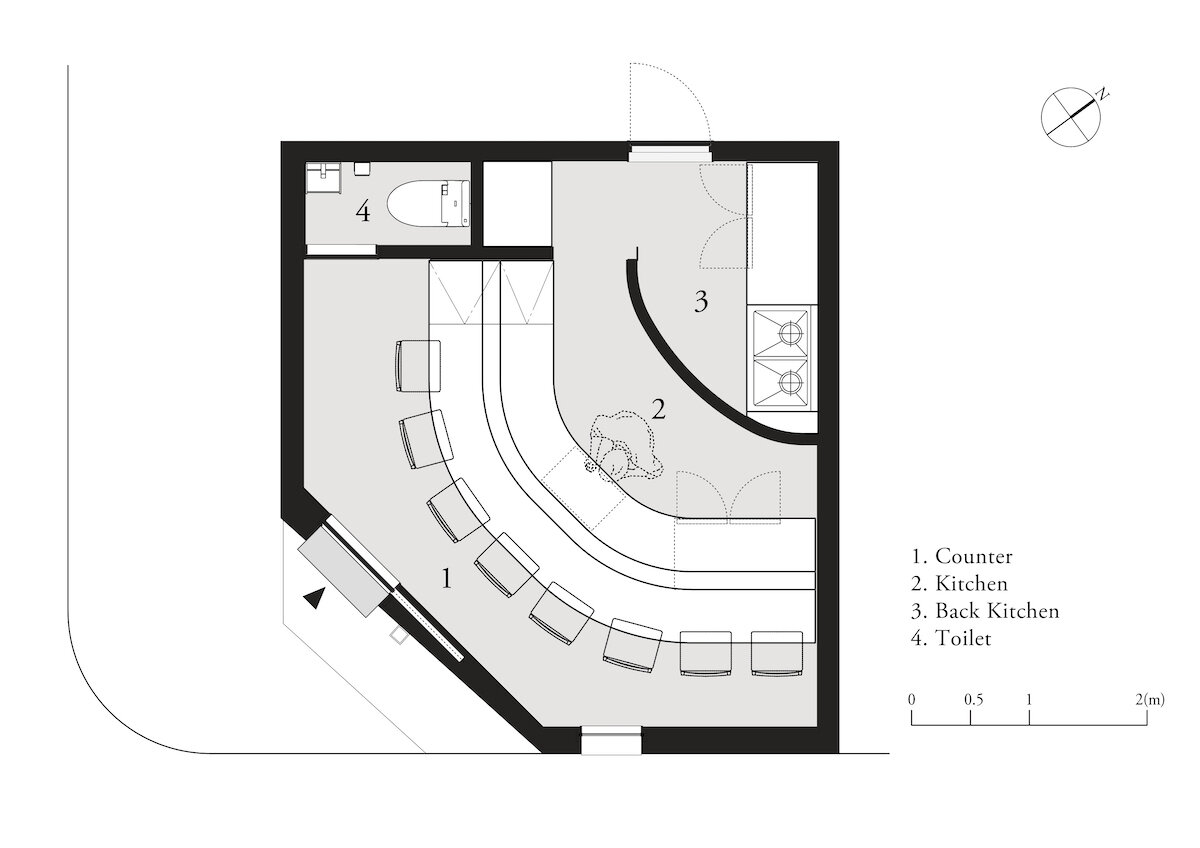
photography : Hiroshi Mizusaki
words : Reiji Yamakura/IDREIT
Case-Real designed both the interior and exterior for a sushi restaurant 'TAKIGAWA" which is approximately 20sqm. They renovated the wood structure building to have the shape of a rectangle with one of its corners cut off. The fan shape of the Sushi counter gives it the most dynamic presence in the restaurant. The idea for this shape was for one sushi chef to be able to take care of all customers. Besides, the counter was made with three pieces of solid gingko wood to form the round form.
In order to make the storage as discreet as possible from the customers’ seats, all the necessary cooking utilities are built under the counter. And surprisingly, the storage doors under the counter are made from Japanese cypress.
Also, the small table where the sushi chef puts the “Ohitsu” (rice chest) can be stored under the counter when it is not in use.
Another big feature of the counter seats is to deliberately lower the ceiling that is above the customers' seats. As a result, there is an increase in the centrality of the counter, and there is a sense of comfort that surrounds the customers’ area.
DETAIL
Japanese cypress Hinoki-made small retractable table was created for the wooden rice-chest for the sushi chef.
The low back wooden chair was designed for this sushi restaurant.
Ceiling and wall were made with clayey walls.
The detail of the awning and Japanese traditional shop curtain.
The site was used for a dry cleaner before the conversion.
CREDIT + INFO
Name : SUSHI TAKIGAWA
Designer: Koichi Futatsumata, Riki Harada / Case-Real
Construction: Ob
Lighting plan: ModuleX Fukuoka
Manufacture of furniture: E&Y
Sign: Souji Nishimoto
Location: Yakuin, Chuo-ku, Fukuoka-shi, Fukuoka, Japan
Main use: Sushi restaurant
Completion date: July, 2019
Floor area: 19.27sqm
Material
interior wall: ‘Hinoki’ Japanese cypress, clay wall
exterior wall: stucco(grey)
sushi counter: solid gingko timber t50mm
handbowl: custom-made ‘Hinoki’ Japanese cypress bowl
chair: solid ‘Tamo’ Japanese ash
floor: sisal carpet








