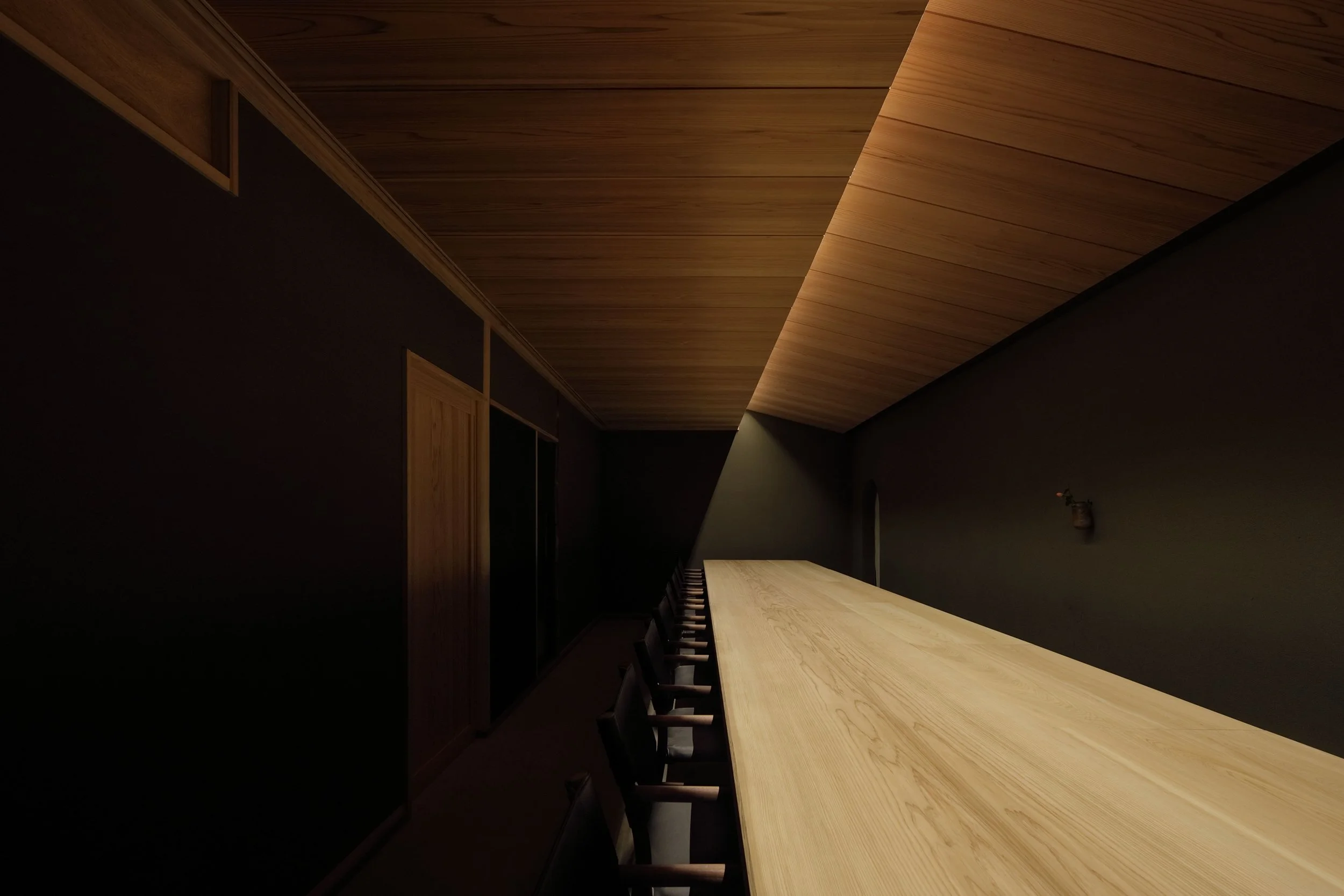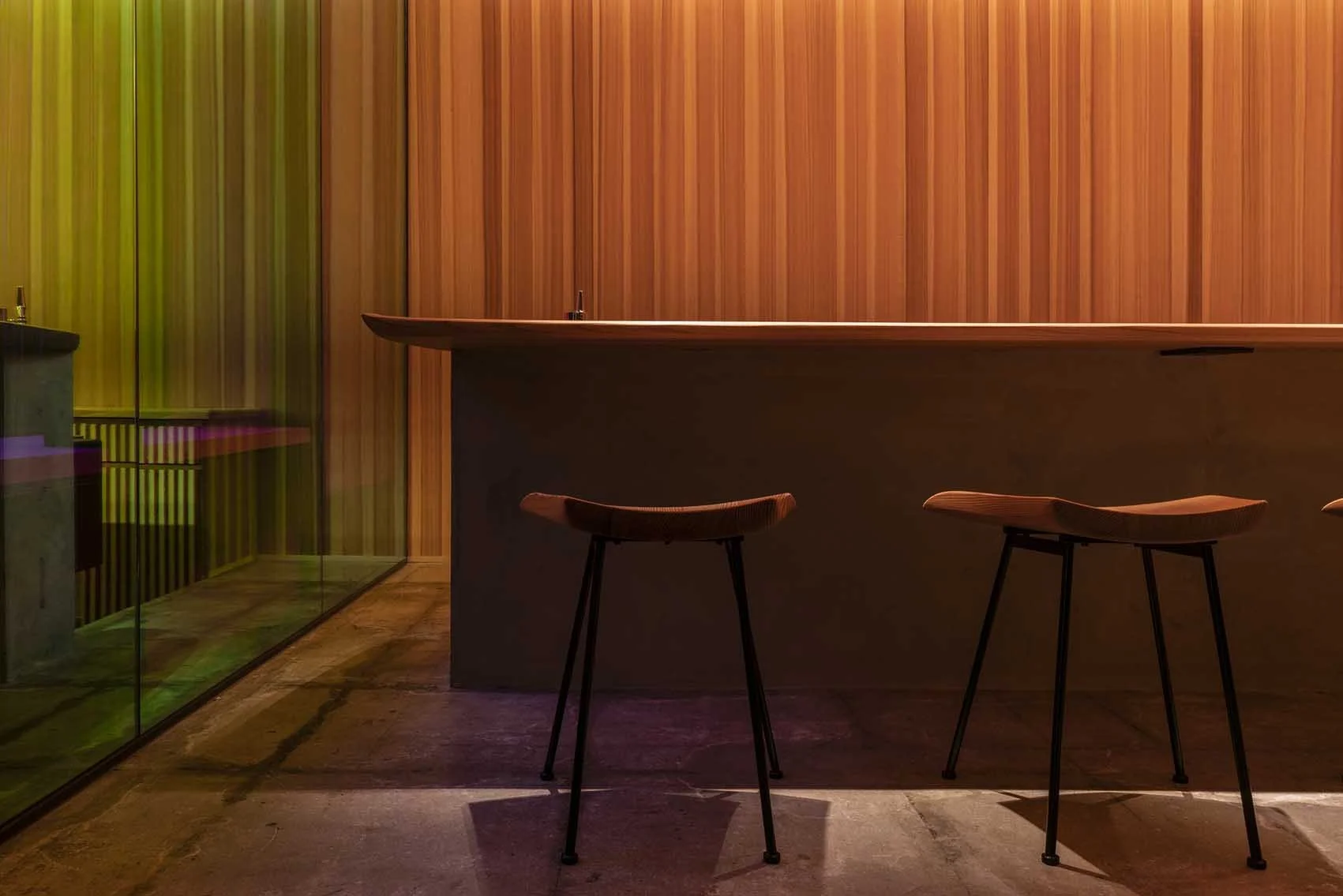SHUHARI Kuromon by design ground 55
Soba noodle restaurant | Osaka, Japan
SHUHARI Kuromon | design ground 55 | photography: Daisuke Shima
DESIGN NOTE
CONVERSION PROJECT of A QUAINT JAPANESE BUILDING
Beautiful antique patina copper wall
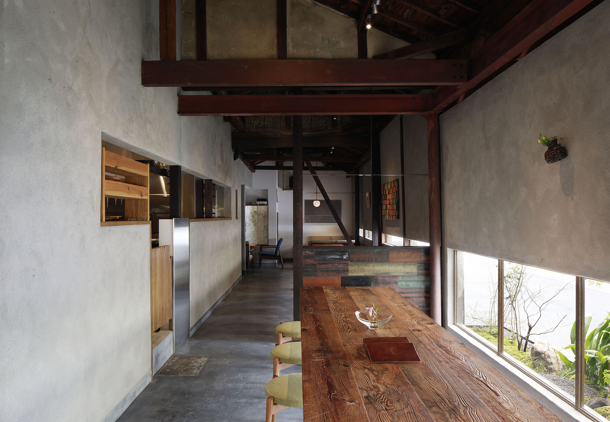
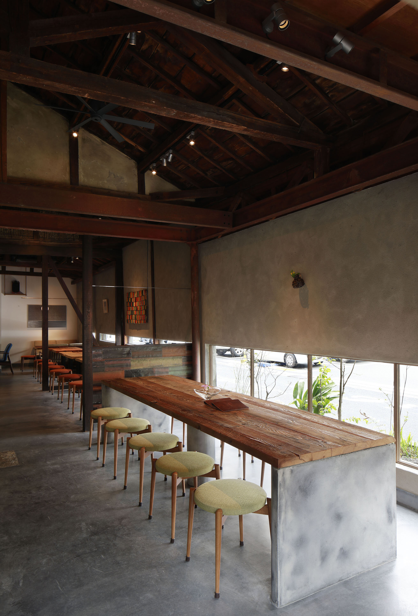
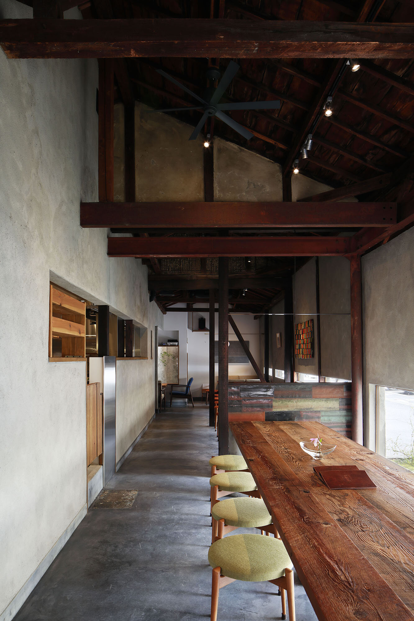
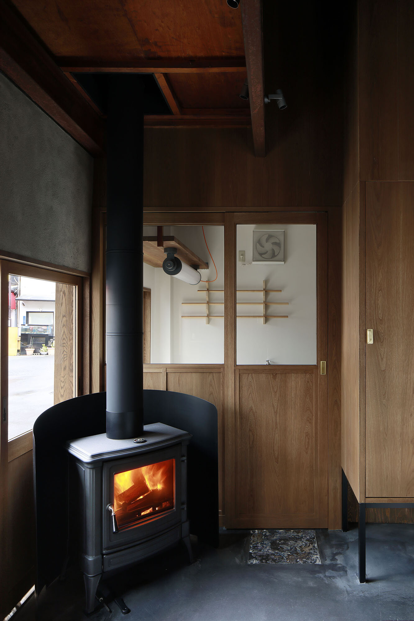
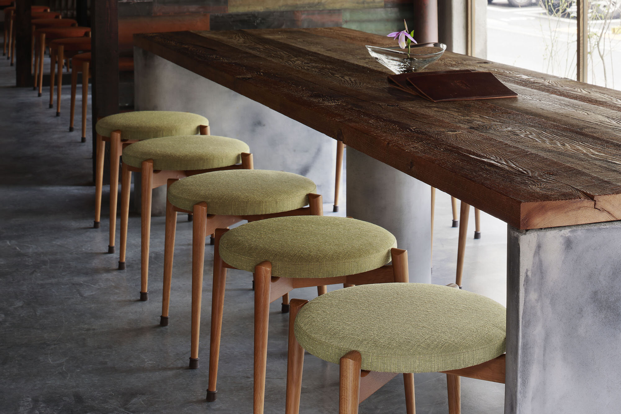
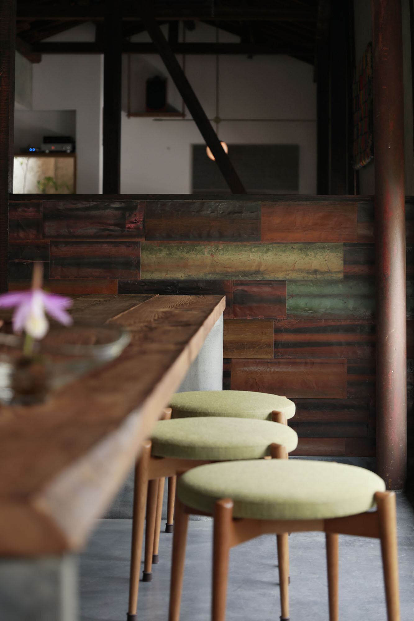
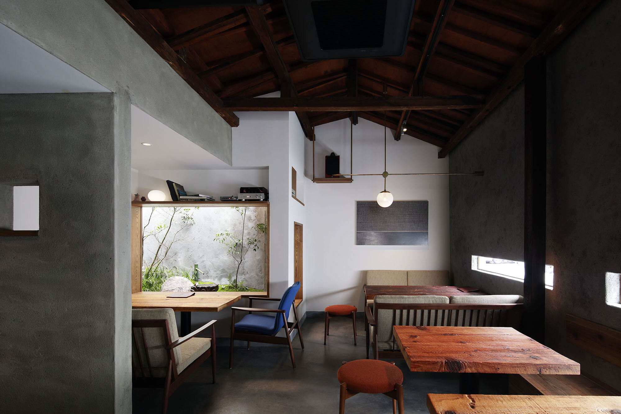
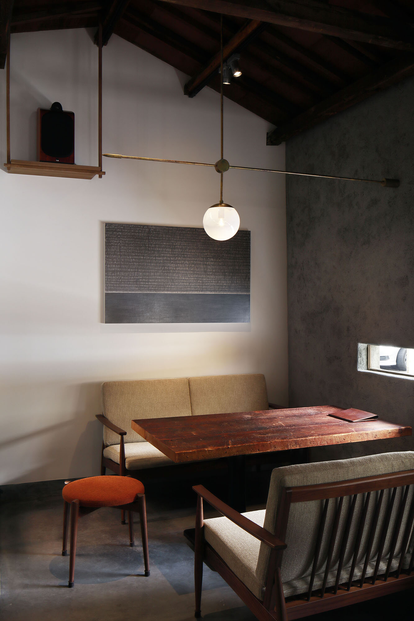
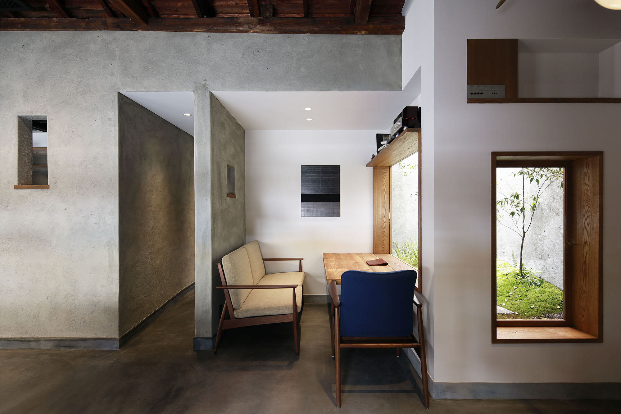
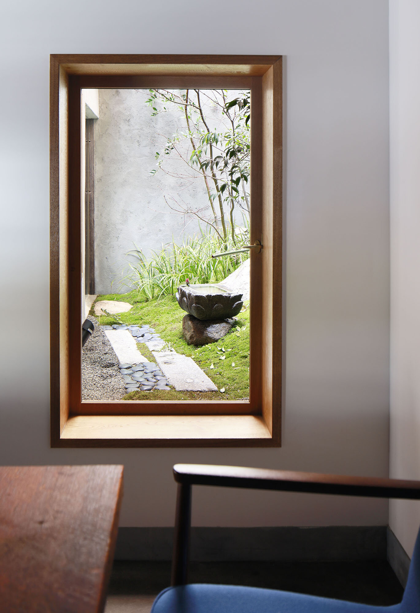
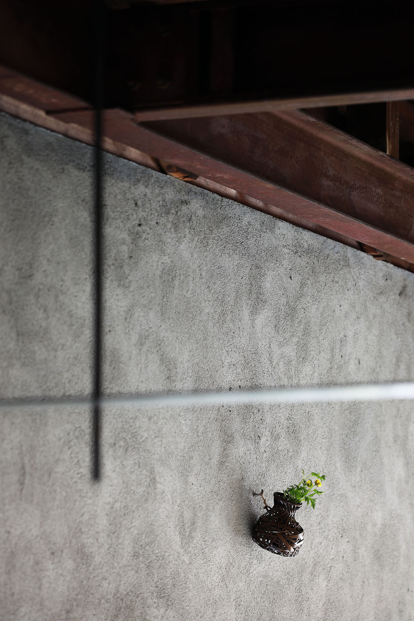
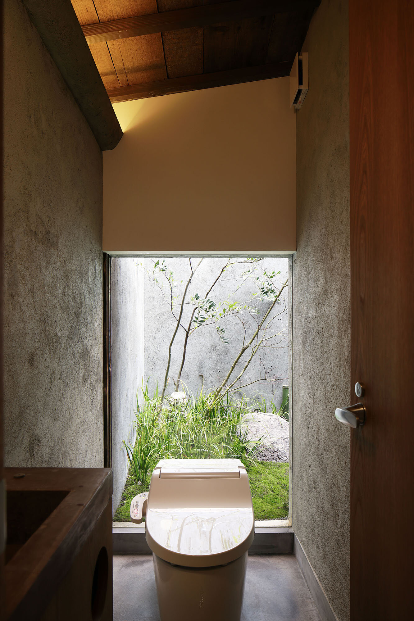
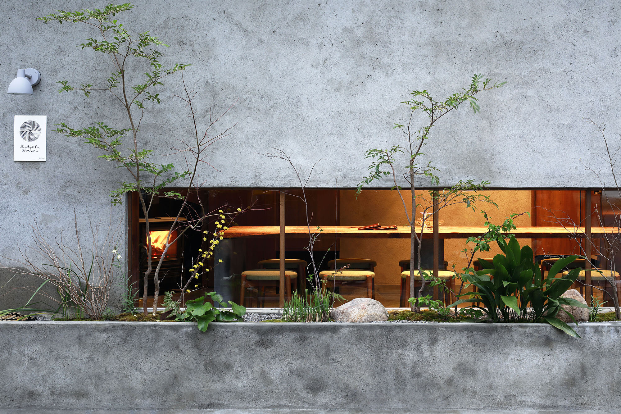
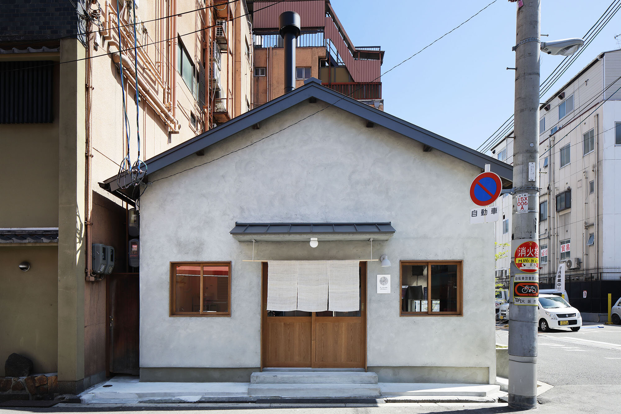
photography : Daisuke Shima
words : Reiji Yamakura/IDREIT
Osaka-based design studio design ground 55 designed a soba noodle restaurant ‘SHUHARI Kuromon’ four years after SHUHARI Dojima (2014). The restaurant locates near local historical Kuromon Market in Osaka. Collaborating with an architect, they reinforced the old Tatami mat shop and converted it into a Japanese restaurant.
For the interior, the designer Kumamoto left the clay walls above the beams by keeping them clean, due to their policy of using original materials as much as possible. Besides, they kept using the original ceiling panel after repair and cleaning.
They create a small room for making soba noodle in the restaurant as he did in the Dojima store. For the seating area, there is a long counter near the entrance and salon-like area with sofas in the back. From the cozy sofa seat, customer can take in views of the small moss garden. Also, the garden can be seen from the toilet.
The designer installed antique copper panel with a beautiful patina for the lower partition wall beside the long counter. The careful selection of reclaimed timber and antiques that fits the old building resulted in a unique design that expresses Japanese tradition and craftsmanship.
DETAIL
The designer installed reclaimed timbers for countertop. They kept the natural surface without planing to show the aging texture.
For the partition wall, antique copper plates are installed like a wallpaper. Originally the copper was used as a rain gutter in old buildings and temples. The designer Kumamoto used the copper plates inside out to show the beautiful patina.
They placed a cast iron stove near the entrance. At the back of the stove, a small room for making soba noodle was designed.
From the sofa seating, customer can enjoy the view of tiny moss garden. The designer carefully designed the window with appropriate size and shape because he wanted customer not to see the neighboring buildings.
The fixed window of toilet.
CREDIT + INFO
Name: SHUHARI Kuromon
Design: Seiji Kumamoto, Shoya Kamohara
/design ground 55
Lighting plan: NEW LIGHT POTTERY
Art: Dominique Lutringer
Patina copper: Kamaya Harukazu
Landscape: Masakazu Yoshikawa/Bisyoujyuen
Construction: &S co.,ltd.
Location: 1-19-4 Nihonbashi, Chuo-ku, Osaka-shi, Osaka, Japan
Owner: Yosuke Hashimoto
Main use: Soba noodle restaurant
Completion date: March, 2018
Floor area: 82.7 sqm
Material:
floor/ mortar
wall/mortar, elm veneer(YASUTA Veneered Surfaces & Design), antique patina copper panel
custom-made lighting: NEW LIGHT POTTERY
table/reclaimed timber (Maruwa Sangyou) + urethane clear coating
cast iron stove/Nestor Martin
RELATED POST
>>> designed by design ground 55
>>> in RESTAURANT







