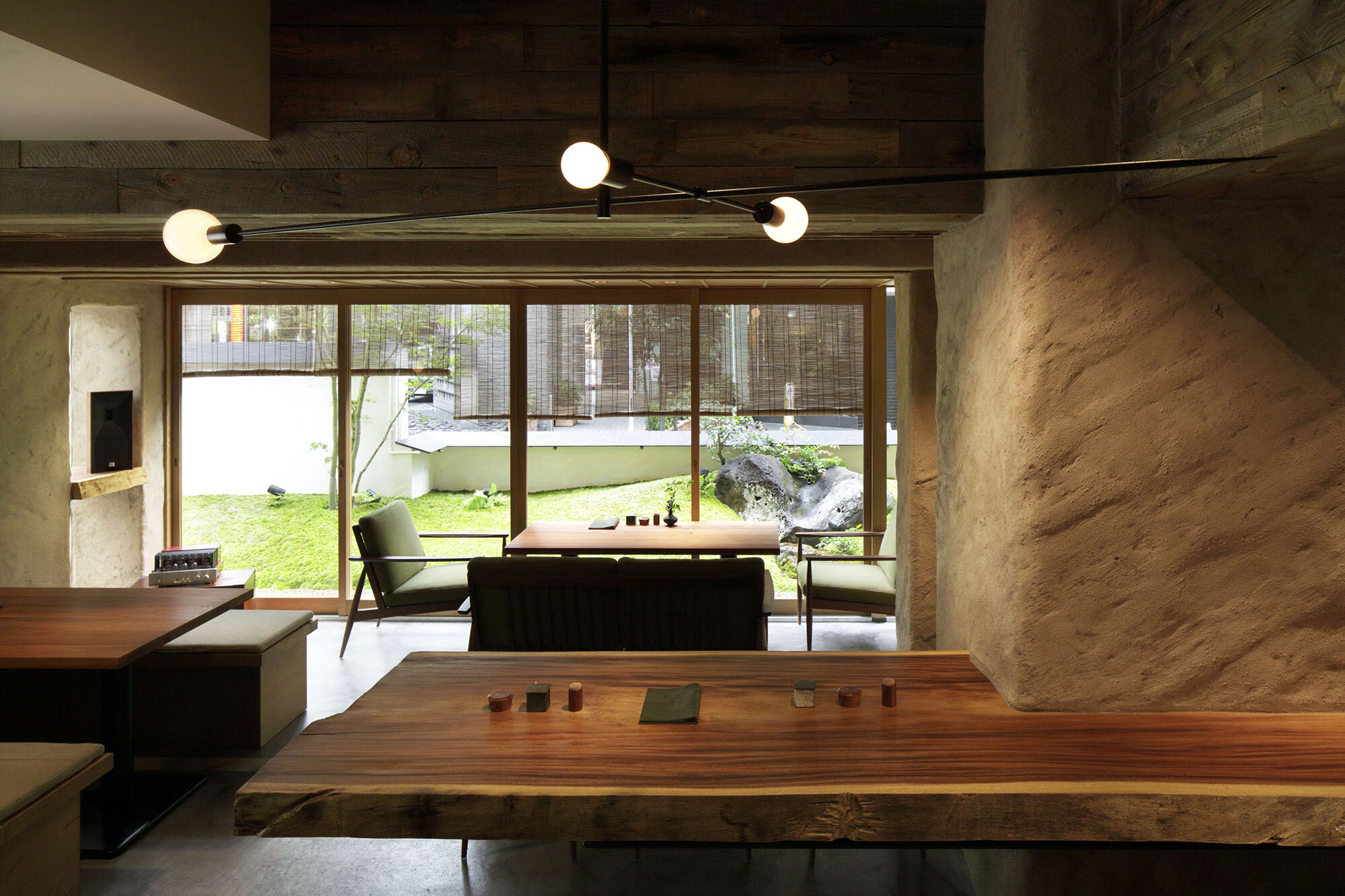Interview with SEIJI KUMAMOTO / design ground 55 —part 1
1/2
we used only THE materials that will increase the charm over time
— Seiji Kumamoto / design ground 55
photography : Nacasa & Partners
words : Reiji Yamakura/IDREIT
Seiji Kumamoto founded a design studio ‘design ground 55’ in 2007. He is based in Osaka and engages a wide range of designs from hotels, restaurants to residents. This time, we interviewed the design concept, and how he showed Japaneseness in two Soba restaurants 'SHUHARI', which he designed with unique antique materials and reclaimed timbers.
Main entrance of the Japanese soba noodle restaurant ‘SHUHARI Dojima’ in Osaka. The restaurant locates in the business district near the well-known entertainment district Kita-Shinchi.
The designer Kumamoto said that he focused on the texture of the clay wall and custom-made lighting to differentiate the space from other Japanese restaurants.
Based on the concept that selects traditional materials, a patina copper made craftwork was installed for the private room.
— At SHUHARI Dojima, the rough clay wall was impressive. It is your first design with this restaurant, so what kind of requests did the client have for design?
The restaurant does not only serve soba noodle, but also Japanese rice wine 'sake' and side dishes, and the client want to create somewhere that people can relax. It was a difficult request because the client wanted to create a lively atmosphere, but not to be ordinary, unfashionable, or luxury.
It is the full-fledged hand made soba restaurant, that they mill buckwheat at their restaurant. So, I thought it is necessary to create a suitable space for their style.
Then, I came up with a design that uses a traditional Japanese technique. In our design, we used only real materials that will increase the charm over time and did not choose ready-made materials as much as possible.
We arranged guest seats to be overlooked from the kitchen to check when to offer the customer services. The walls and lightings are especially noticeable parts, so I put my efforts into making them unique to differentiate the restaurants from others.
— How did you complete the unique bumpy clay wall?
I asked the highly skilled plasters to adjust the combination of soil, plaster, and cement, based on their original recipe. After many trials, we finally came up with this texture. The light brown came from the soil itself, not from artificial colours.
After many trials, they finally achieved the clay wall that shows natural colour and rich texture.
Customers can enjoy the view of moss garden from the tables. The designer installed sprinklers to keep moss green.
Collaborate with skilled gardeners, they selected natural stones and trees for the traditional style moss garden.
— Moss garden can be seen from the inside of the restaurant is also an essential element of the restaurant.
Yes. Because this restaurant is in the business district and we do not see much moss gardens in cities. The owner and I talked about how nice if we could create a beautiful moss garden here. So, we decided to create the authentic moss garden and finished up details. The moss is easy to go brown, so we set many irrigation sprinklers on the back of the fence and spray water many times a day to keep it green.
— Such hard work made a relaxing environment where people can enjoy a lush moss garden. The natural wood counter in the centre of the restaurant is dynamic.
To achieve both user-friendly and sophisticated design, we built a strong bracket with H section steel for the tabletop. The Monky Pod slab is supported only by the center pillar with the bracket because I want this counter to be legless design. Also, I left scratch marks of nails on the top board, and it gives a rough look.
The designer installed live edge Monkey Pod slab for countertop without leg.
The designer created tiny kitchen with large window only for soba making at the centre of the restaurant.
When looking back at the whole process of building this restaurant, the owner, the construction company, the plaster, the gardener, and we proposed ideas to each other and improved the quality. The whole restaurant is a consolidation of our commitment.
continue to part 2


















