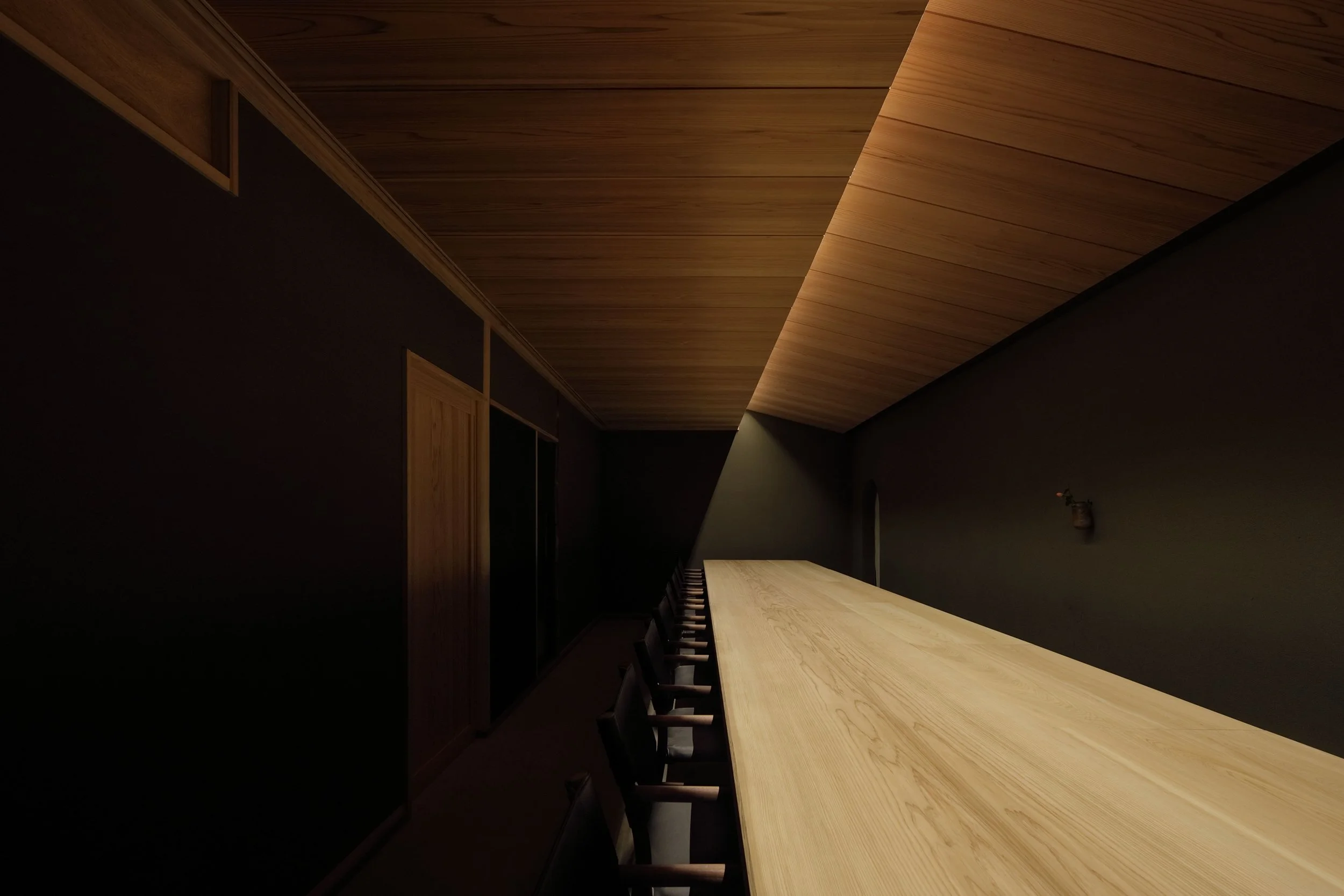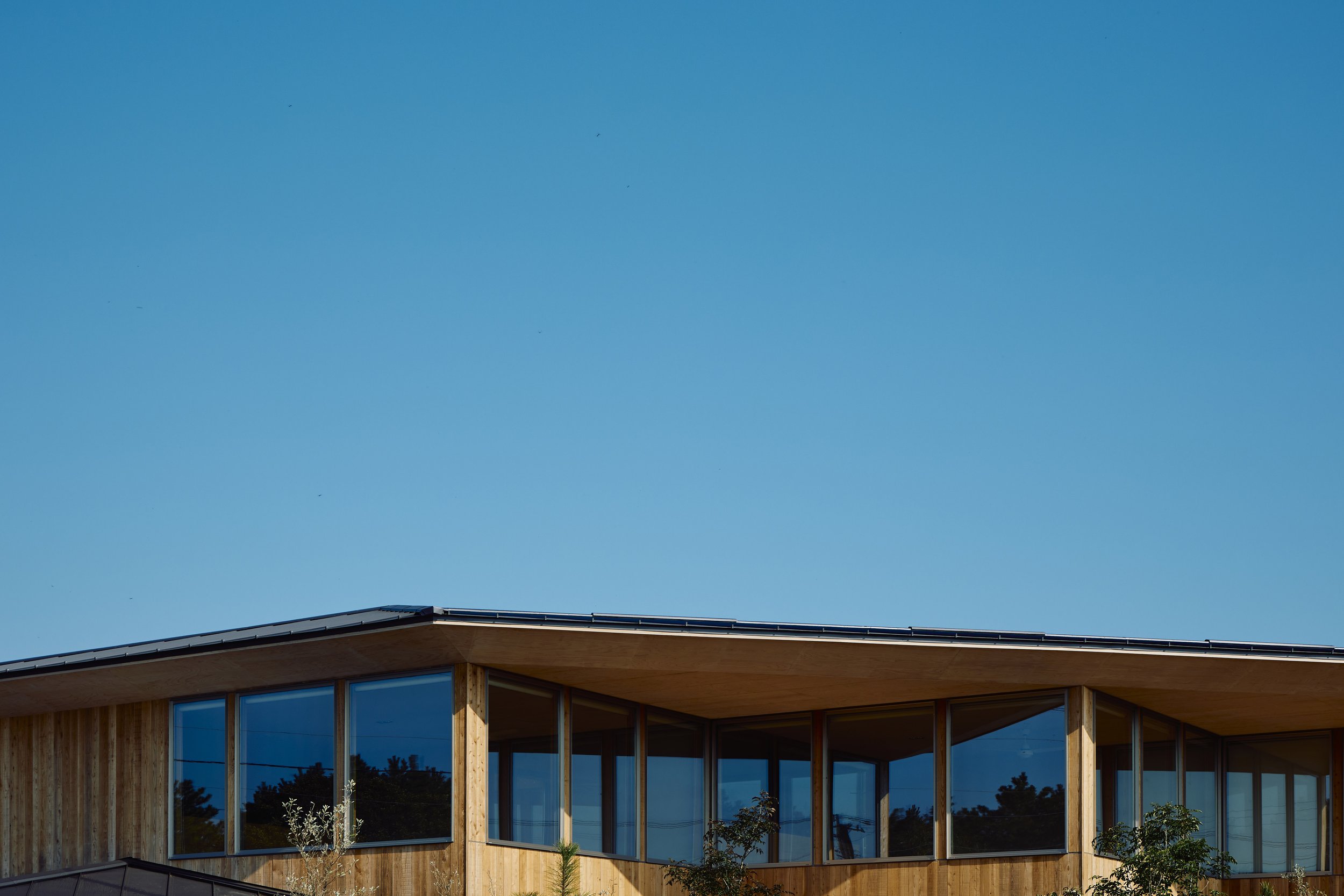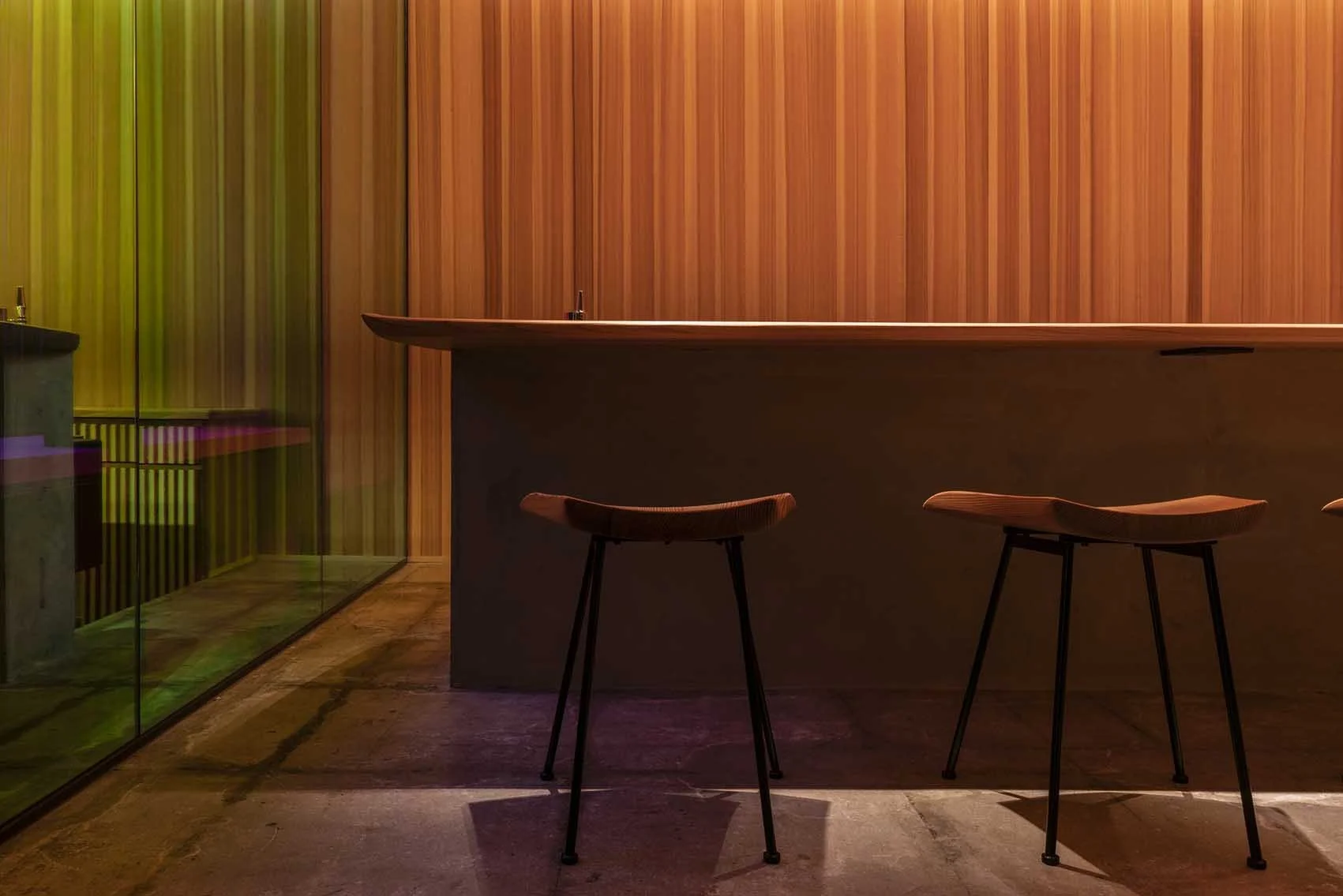Shiroiya Hotel MATCHA-TEI by New Material Research Laboratory
Gunma, Japan
MATCHA-TEI | New Material Research Laboratory | photography: Hiroshi Sugimoto/Courtesy of New Material Research Laboratory
DESIGN NOTE
Layered glass facade
Mud walls in matcha green tea colour
Cedar countertop representing water flow
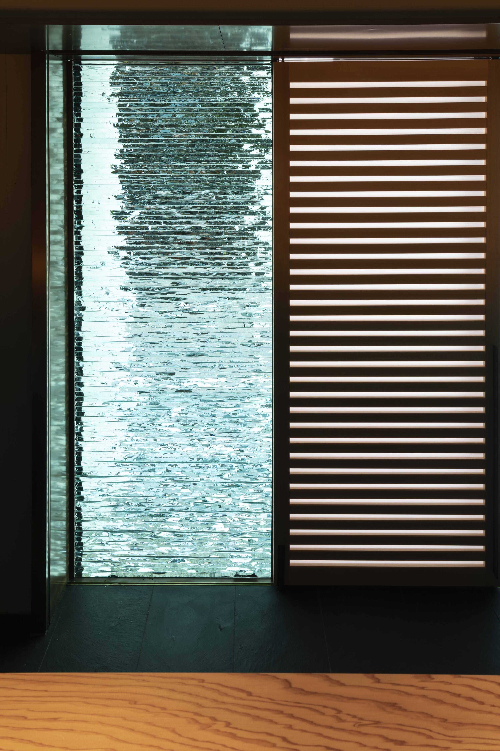
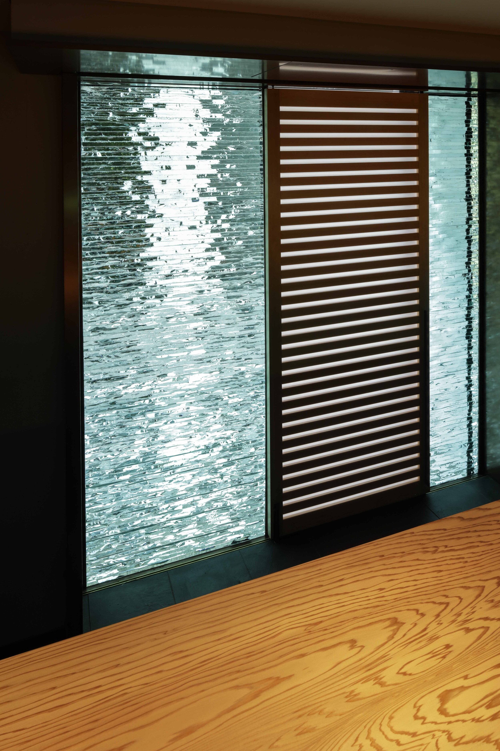
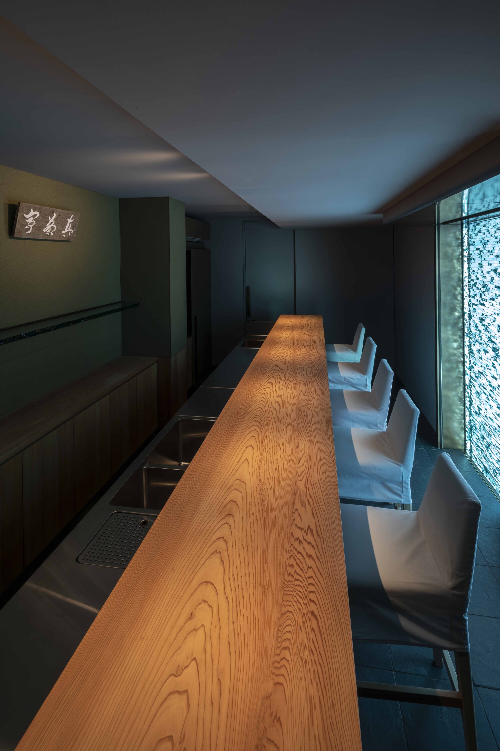
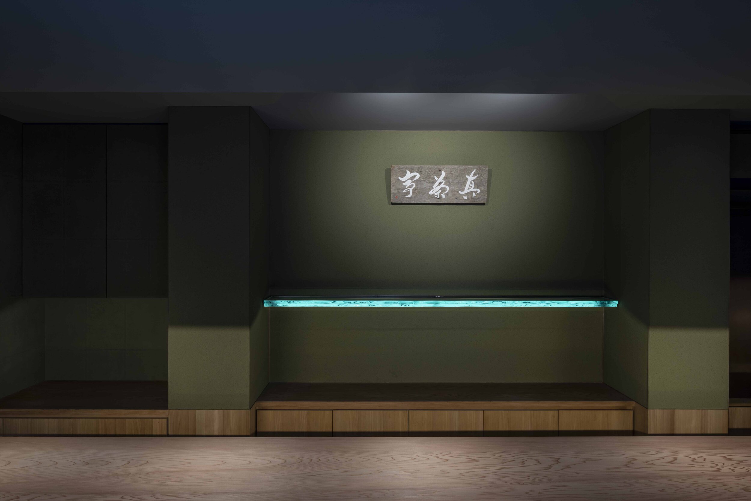
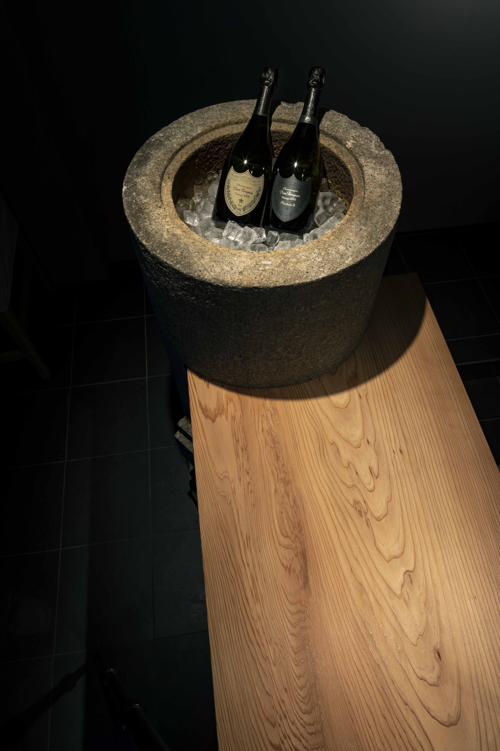
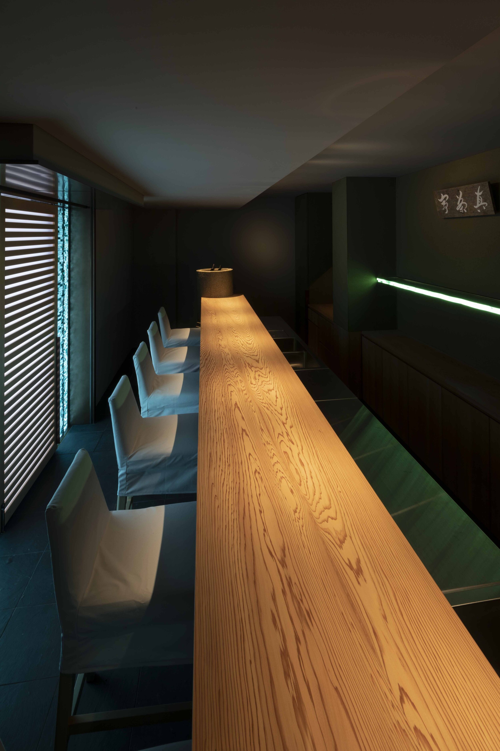
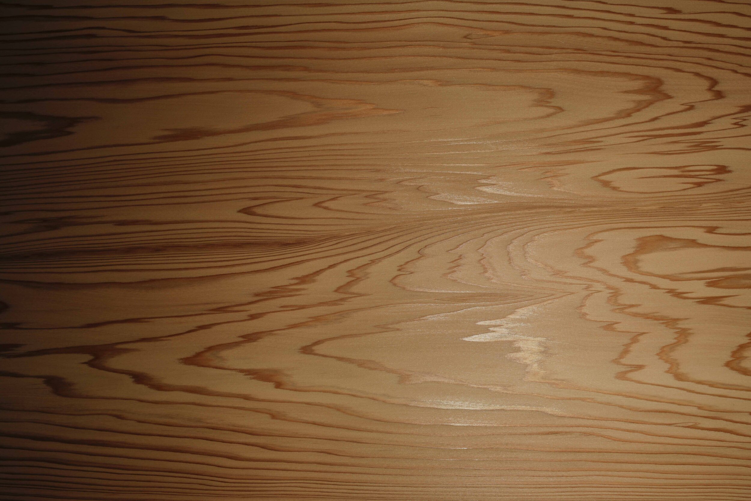
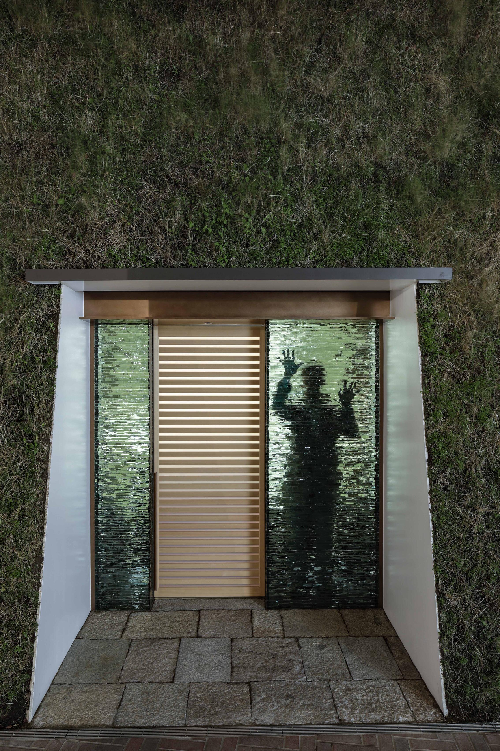
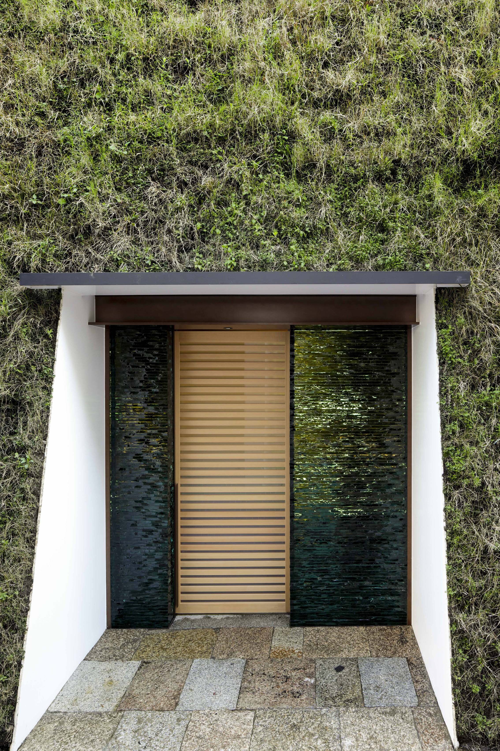
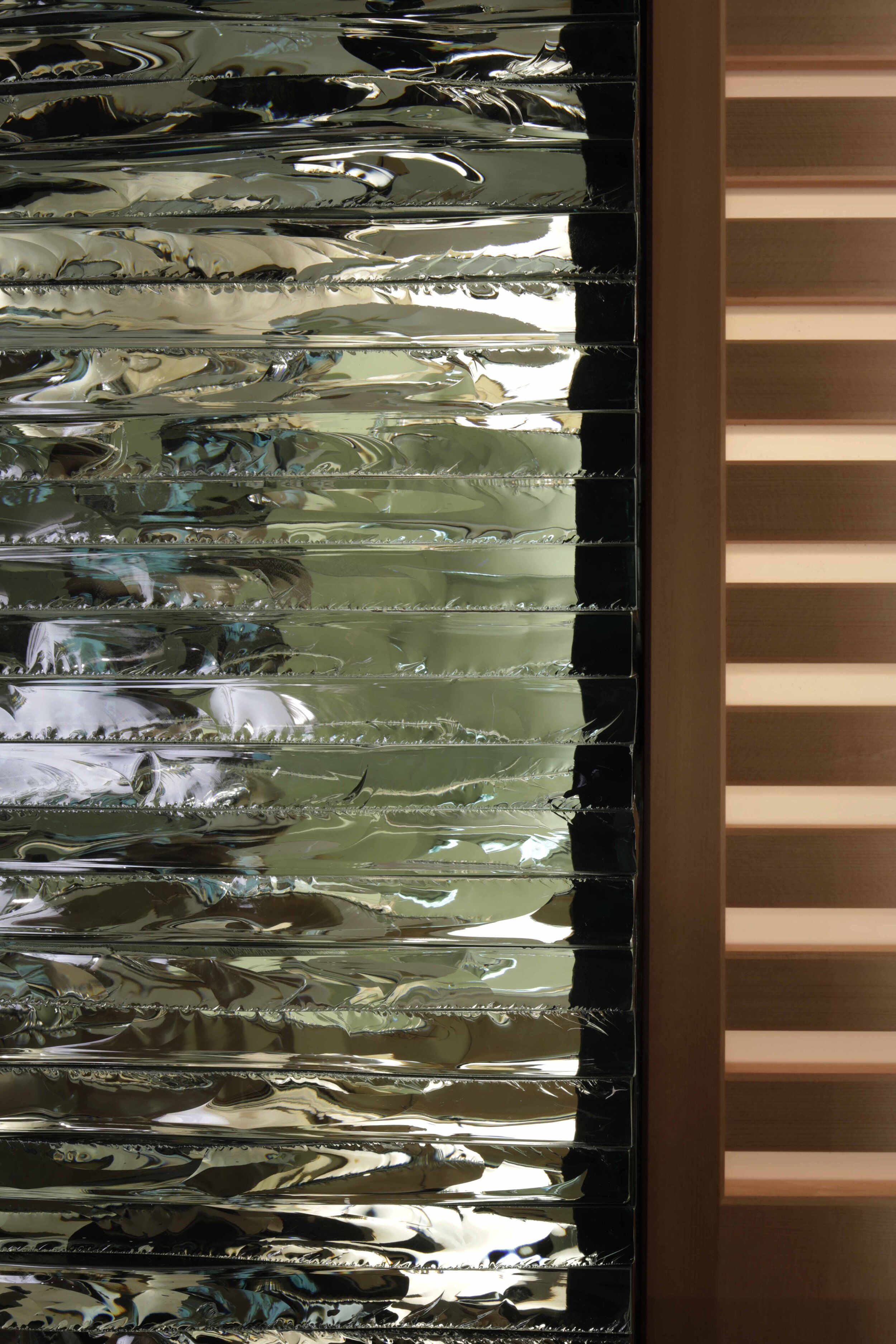
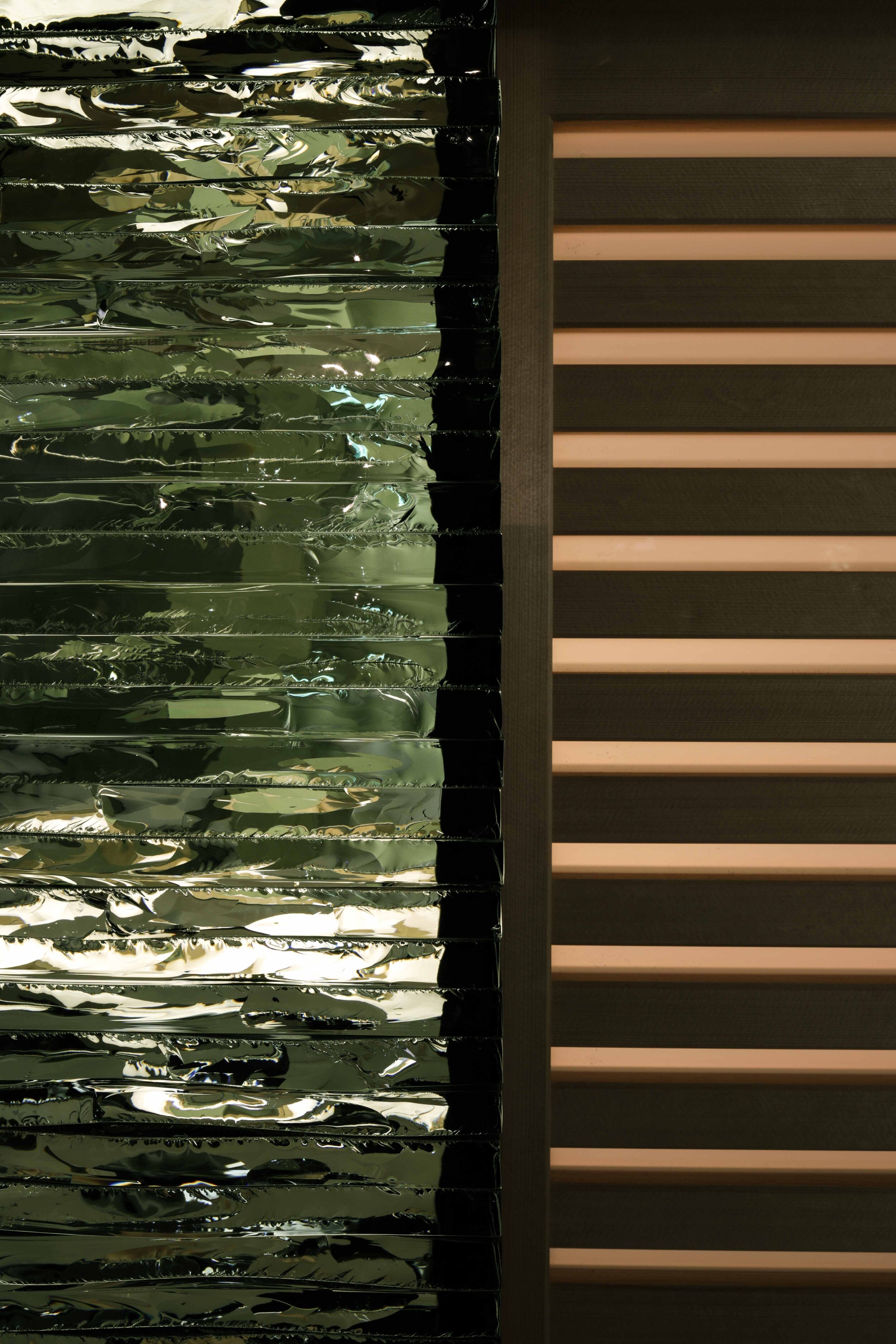
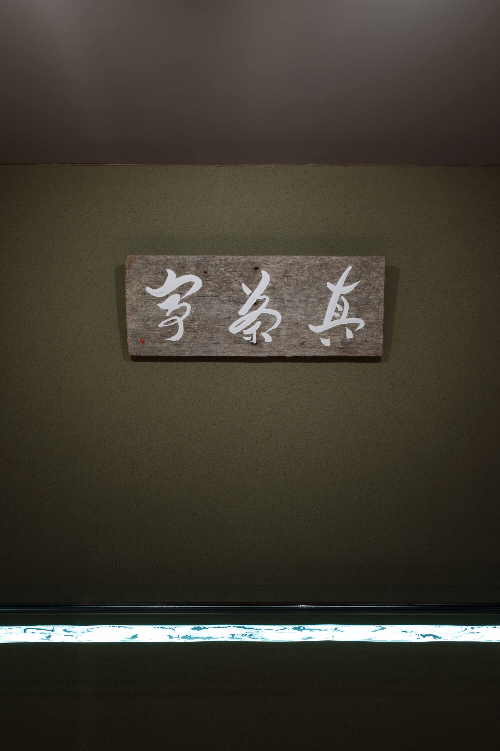
photography: Hiroshi Sugimoto/Courtesy of New Material Research Laboratory
words : Reiji Yamakura/IDREIT
New Material Research Laboratory, led by contemporary artist Hiroshi Sugimoto and architect Tomoyuki Sakakida, has designed Matcha-tei, a special function room for Shiroiya Hotel in Maebashi, Gunma Prefecture. The name ‘Matcha-tei’ was inspired by the green walls of the traditional tea room that was moved to the hotel.
When we asked Sakakida about the design concept, he said, “The key idea was to create an authentic matcha colour that resonates with the walls of the tea room that inspired us. For the deep green colour of the plastered walls, like matcha green tea, we explored the best possible colour through continual trials and adjustments.”
Regarding the distinctive glass facade, he explained, “To match the colour of the green tea and the plants on the exterior walls, we used layered glass with rough edges for the facade. We also aimed to emphasise the presence of this small space, while blending in with the surrounding greenery. The construction, which involved cutting the glass by hand to create distinctive edges, polishing and layering them, was challenging but was made possible by the careful work of the glaziers and builders.”
In addition to the matcha colour, another essential design keyword was the ‘water flow’. “We made a counter with solid cedar and attached a stone-made water basin as a wine cooler to the end of it. The wood grain on the countertop represents the flow of water coming from the basin,” Sakakida said.
As for the attention to detail, he added, “In plastering, the details of the wall edges are critical. For this green tea-coloured mud wall, we used a rare wood, the greyish jindai cedar, as a parting material called hakkake. After installation, the artisans delicately finished the work so that the parting is visible only 3 mm wide at the edge. So, we would like visitors to see the sensitivity of the Japanese sukiya style and the skill of the craftsmen.”
DETAIL
For the layered glass on the exterior wall, they they used hand broken pieces of 19mm thick glass to create a unique, uneven look. The edges of each piece of glass were polished to make them sparkle.
For the counter top, the designer chose a grained cedar that looks like undulating water and a ripple of water spilling from the stone-made basin installed on the counter.
The green tea coloured mud walls, which are the identity of the space, were finished by the plaster with delicately mixed pigments. The calligraphy was drawn by Hiroshi Sugimoto.
CREDIT + INFO
Name: Matcha-tei
Designer: Hiroshi Sugimoto, Tomoyuki Sakakida, Kazumi Yamamura / New Material Research Laboratory
Lighting design: FDS Co., Ltd.
Construction: Ishimaru
Location: Shiroiya Hotel Green Tower 2-2-15 Honmachi, Maebashi, Gunma
Completion: December 2020
Owner: Shiroiya Hotel
Main use: private dining room
Floor area: 25.9 sqm
Material
exterior wall: layered glass t19mm
floor:gensho stone
wall: mud wall (matcha green tea colour) + jindai cedar parting
ceiling: AEP
counter: solid cedar









