SHANON Office by Tomoyuki Sakakida Architect
Tokyo, Japan
SHANON Office | Tomoyuki Sakakida Architect | photography : Shinichi Sato
DESIGN NOTE
A design that shows the materiality of the raw steel
A dramatic contrast between light and shadow
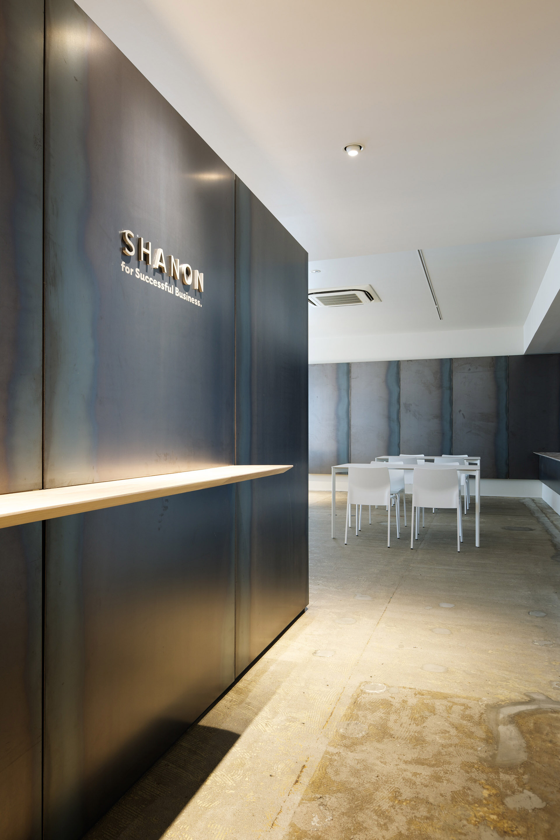
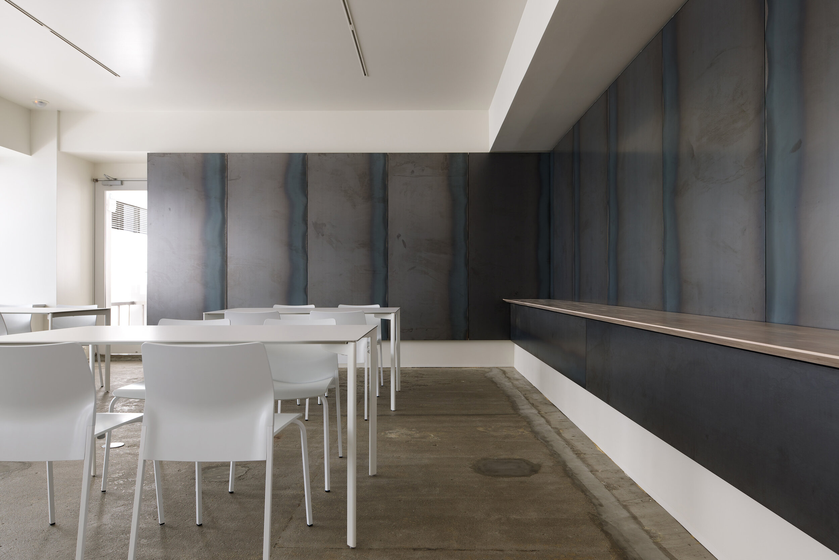
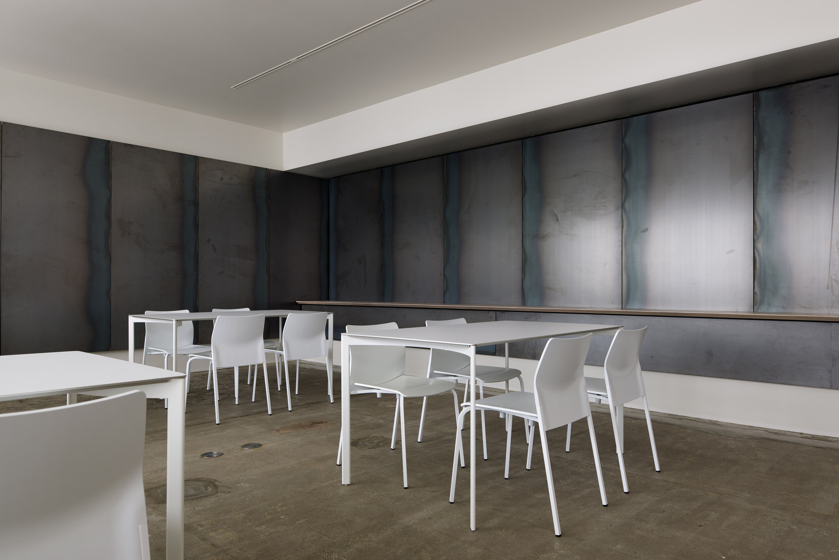
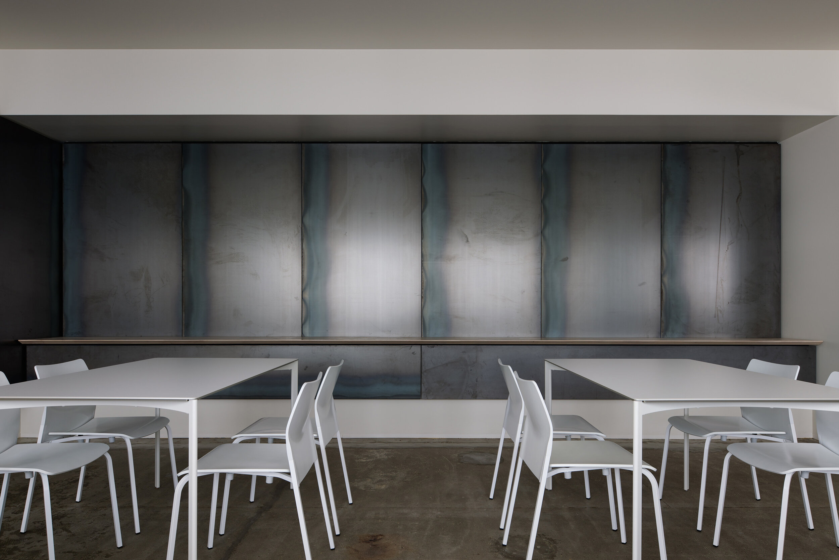
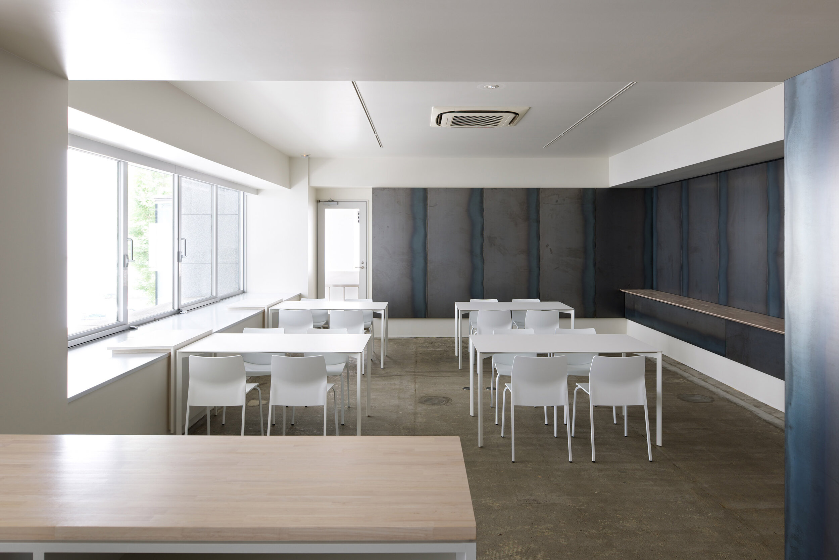
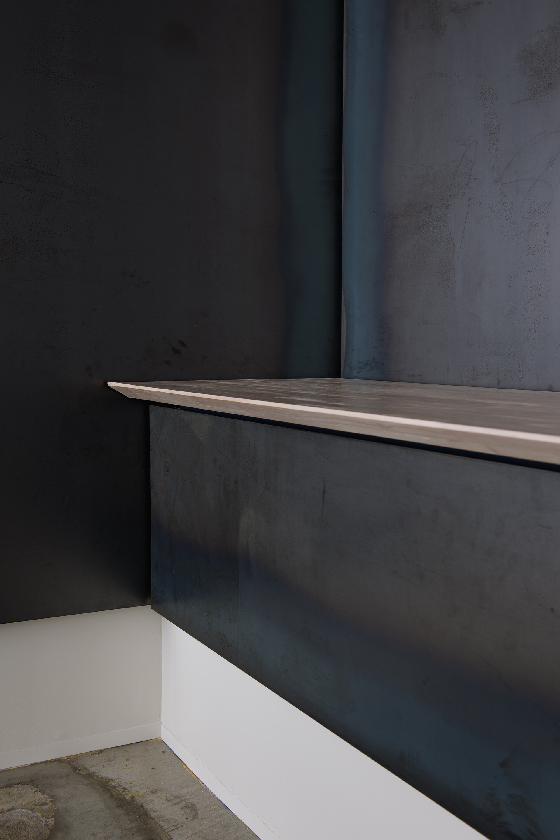
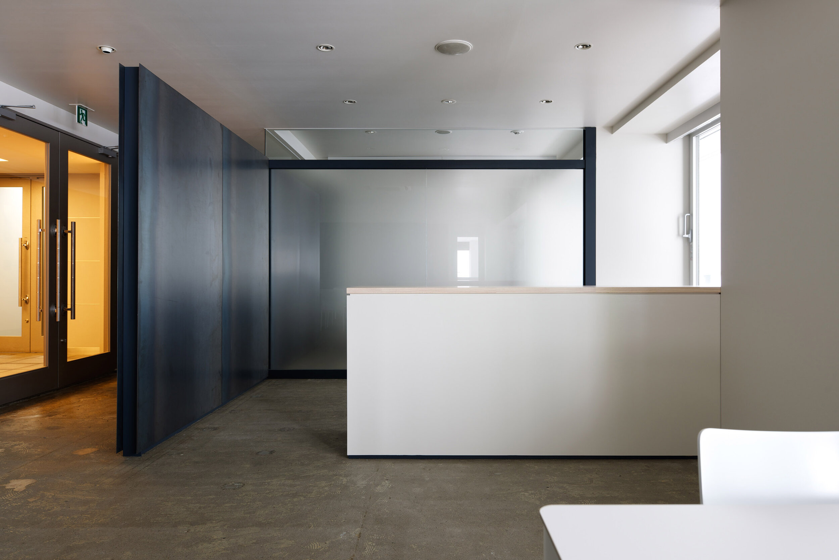
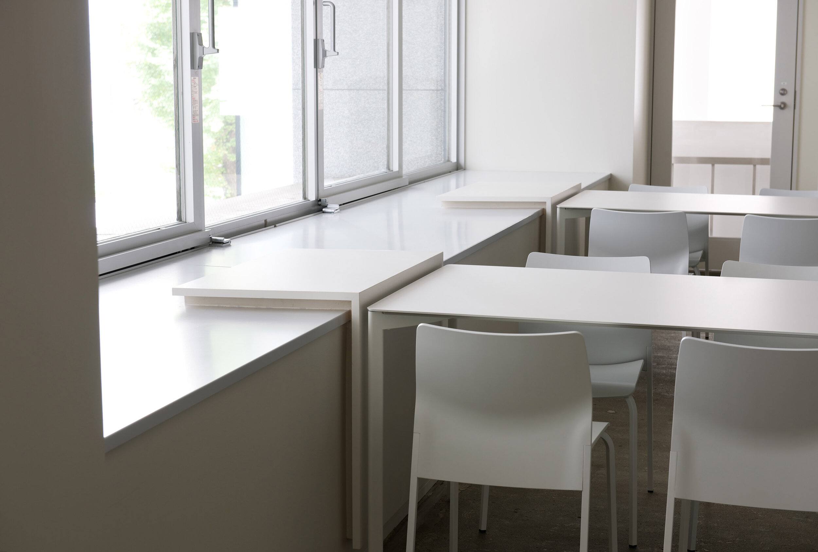
photography : Shinichi Sato
words : Reiji Yamakura/IDREIT
Tomoyuki Sakakida Architect designed a reception and meeting space for Shanon, an IT company for marketing. The architect installed hot rolled steel sheets for the wall to show the primitive texture and the beautiful patina.
The architect Sakakida always says he likes to go to the factory and see the original materials with his own eyes, rather than choosing from a catalogue. The Shanon office is a space that directly shows the strength of the raw materials, which is a clear indication of their design philosophy. In the actual design, he recalled that they focused on capitalizing the pattern of the steel plates and thought of the layout as trimming. The wall steel plates are placed a bit higher than the floor, giving them a lightness and reducing the negative image of weight and darkness.
Sakakida said, “Handling black is the same as handling light, and if we use black materials properly, we will be able to control the presence of light.” By finishing all parts except the blackened steel in white, the office gives a strong sense of contrast between light and shadow.
DETAIL
The hot rolled steel sheets were carefully installed on the wall shows the unique patina and texture.
The designer used only white except steel to highlight the contrast between light and shadow.
CREDIT + INFO
Name: SHANON Office, reception and meeting space
Designer: Tomoyuki Sakakida, Hiromasa Isozaki/ Tomoyuki Sakakida Architect
Construction: Yugado
Location: Toranomon, Minato-ku, Tokyo, Japan
Main use: Office
Completion date: 2011
Mateials:
wall / hot rolled steel sheet floor / concrete









