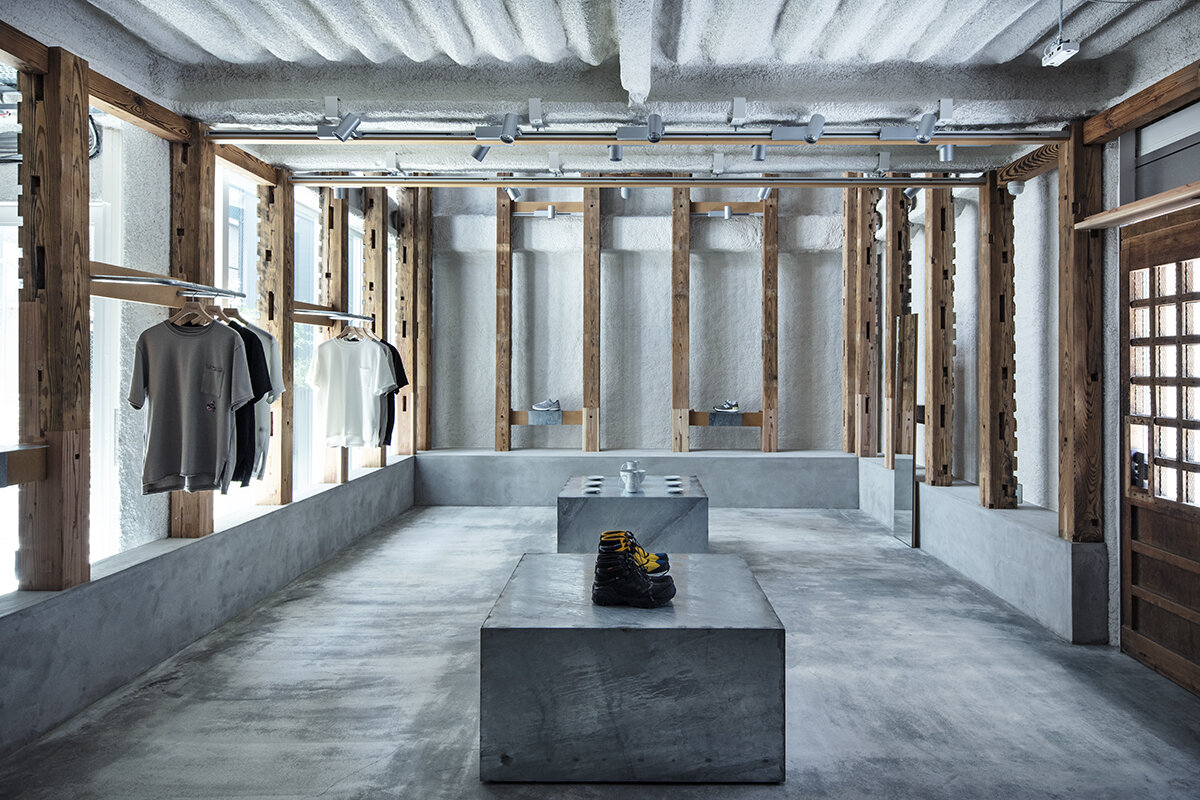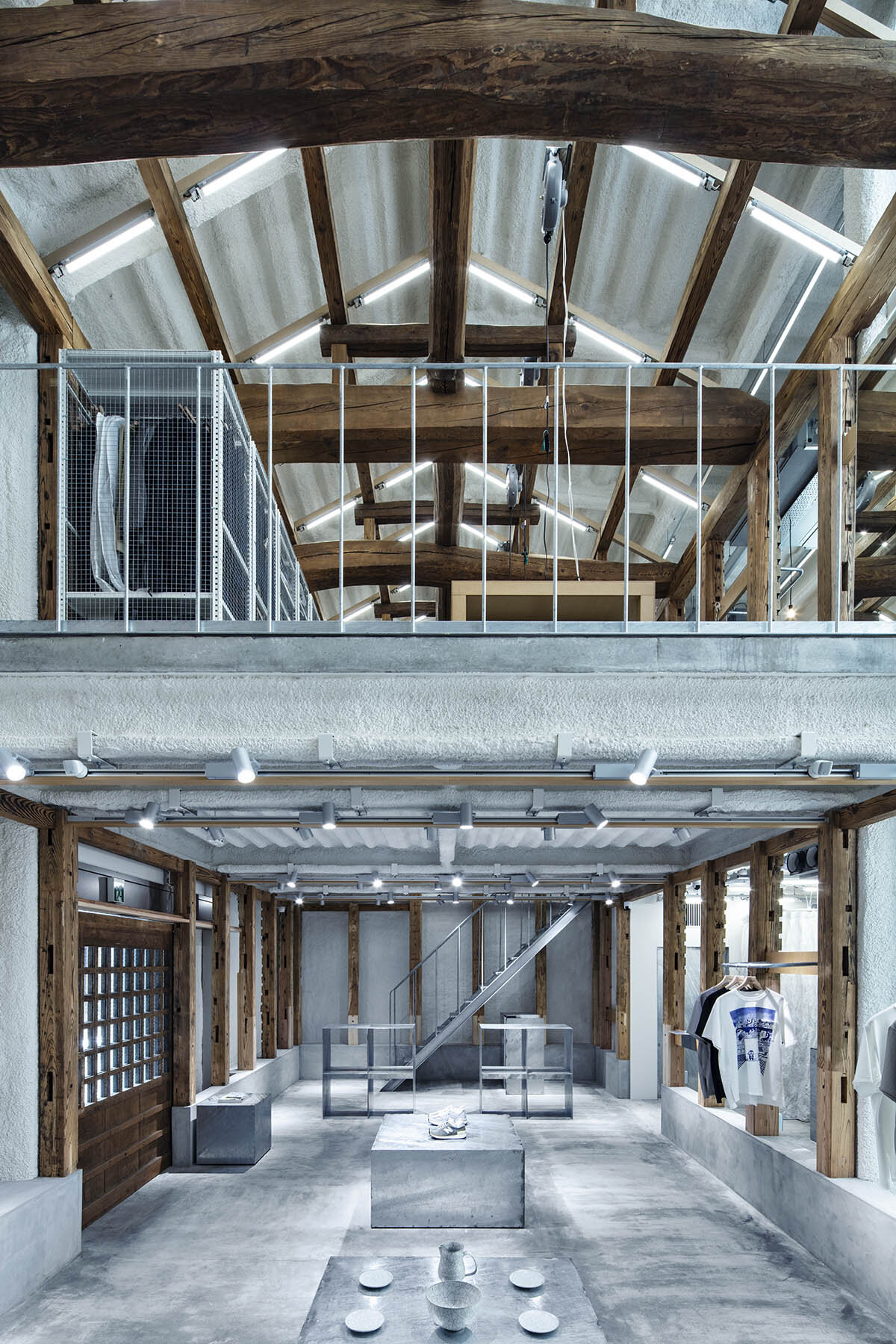Interview with JO NAGASAKA/Schemata Architects —part 1
1/2
I am fascinated by using the latest technology and designing with reclaimed materials.
— Jo Nagasaka / Schemata Architects
photography : Kenta Hasegawa
words : Reiji Yamakura/IDREIT
Schemata Architects, led by Jo Nagasaka, moved their office from a tenant building in Aoyama to a steel-framed building facing a street in Kitasando in 2020. On the relocation, the building was self-built mainly by Schemata's young designers with some help of external professionals for demolition and interior work. Since then, they have accelerated their unique activities, such as obtaining a restaurant license to operate a tiny bar in a corner of the office and holding Makanai Furniture Exhibition on their own.
In this interview, we asked Nagasaka about the development process of T-HOUSE New Balance (2020), and the underlying design concept of HANARE (2011), a weekend-house that became a starting point for Schemata Architects’ thinking along with Sayama Flat (2008).
The shop space on the ground floor of T-HOUSE New Balance in Tokyo.
The designer developed the fit-out in three layers: the newly built building, the framework of the warehouse and the shop fixtures. The upper floor is used as a design studio.
The exterior was designed in a minimalist, all-white style. The white sliding doors were inspired by the shape of the original warehouse doors.
— Could you tell us about the design process of T-HOUSE New Balance's concept store in a relocated wooden structure of 122-year-old warehouse?
The client planned to take the warehouse, which was to be demolished, and rebuild it in Nihonbashi Hamacho, 40 kilometers away from the original place Kawagoe. The new site is in a fire prevention district, so we could not use the old wooden warehouse as a store. We built a new steel-frame building with the old framework inside. The design was conducted in collaboration with Ondesign Partners, and the architectural design supervision and interior design was done by us.
The warehouse stood in Kawagoe, Saitama Prefecture, before it was moved. (photography: Kazunori Iwata)
— At first, you had concerns about the use of the warehouse, right?
The client had already decided to use the warehouse before I was asked. I felt a sense of discomfort to use the old warehouse as a kind of "decoration" in a new building, rather than just relocating it, as if it were a fake. Of course, I knew that it would look good and the skeleton was not an imitation. But we wanted to make it "alive" instead of showing it like a museum exhibit. At that time, I saw a craftsman inserting a piece of wood between old pillars and using it as a broom hanger, and thought, "This is it!”.
A carpenter had added a horizontal piece to old pillars and used it to hang brooms. The design team was inspired by the idea. (photography: Schemata Architects)
Just like this, we could use the framework of the warehouse for shelves and product display. I thought that by giving this structure a function, the old wood would start to work instead of being a decoy. From this inspiration, a three-layer concept was clearly established, with the new building as the first layer, the old wooden framework as the second layer, and the newly created fixtures as the third layer.
— How did you think of the materials?
The first layer, the interior of the newly built building was designed as a white mass, covered with spray form insulation and fireproof covering. The second layer was old wood from the warehouse. We designed hanger racks, shelves, and lighting fixtures as the third layer to support the required function. These fixtures were made of a combination of MDF and galvanised steel. Besides, we designed the exterior in a minimalist style that traces the original warehouse.
For the exterior, we have reused the original doors in a minimal design that evokes the appearance of the old warehouse.
— Regarding using old materials, I heard that you are also working on a new initiative as a member of the team in the Japan Pavilion project at the 17th International Architecture Exhibition, La Biennale di Venezia 2021, curated by Kozo Kadowaki.
In that project, a plan is underway to bring materials from a demolished wooden house in Japan to the venue and reconstruct them, scanning the components, which have different shapes one by one, and incorporating them into the design. T-HOUSE New Balance project attracted interest from overseas media because of the appeal of the traditional Japanese warehouse, and I think it was meaningful to utilize old materials. Also, since there are specialized contractors for historical buildings like warehouses, we asked them to demolish and assemble one without worry. On the other hand, we now live in an age where even common old materials from private houses can be individually scanned and utilized, and I feel that there are new possibilities here.
— It is the new way of building material upcycling, isn't it?
There are some differences from the global trend of upcycling and the European standard of using materials at the same place for a long time, but these things cannot be done in Japan, where there are earthquakes and different regulations. Particularly in urban areas of Japan, larger floor areas are required to match the high cost of land acquisition. Also, we have no choice but to tear down some buildings because they do not meet current regulations, but we actually want to use materials that can be reused. Nowadays, some people argue that even mass production is not good. In this context, I am fascinated by using the latest technology and designing with non-standard materials, like reclaimed timber.
— Next, please tell us about your work, HANARE…
continue to part 2


















