HANARE by Schemata Architects
Chiba, Japan
HANARE | Schemata Architects | photography : Takumi Ota
DESIGN NOTE
Hilltop Architecture that can be nurtured by the residents
An organic shaped table made with log pillars
Simplified facility system to allow for DIY maintenance
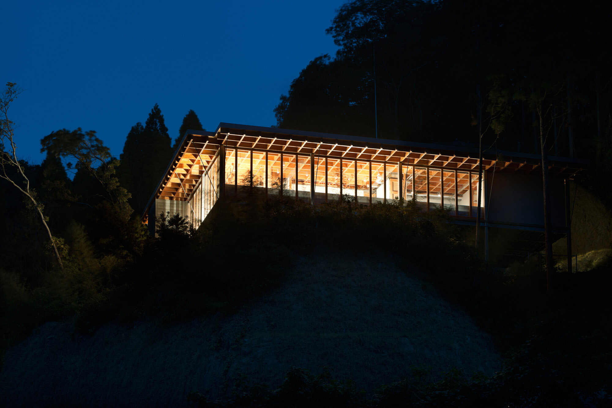
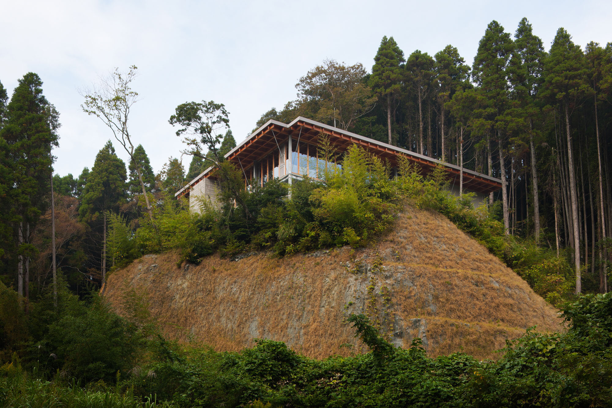
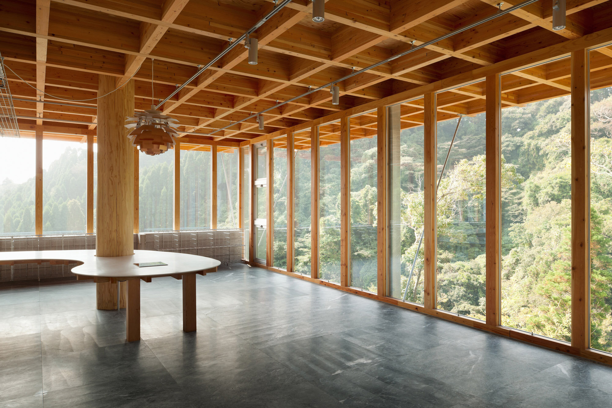
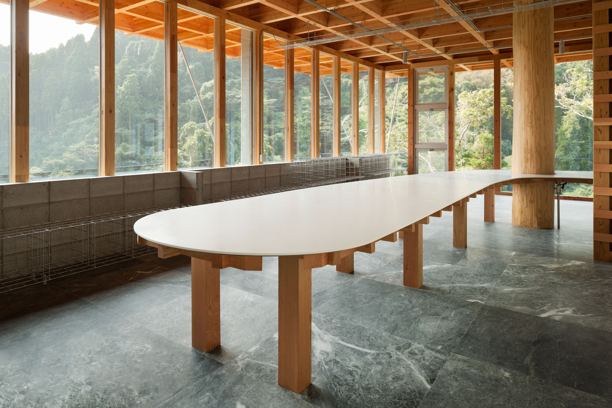
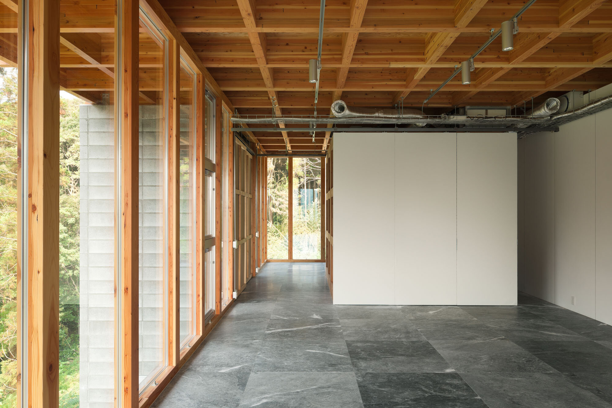
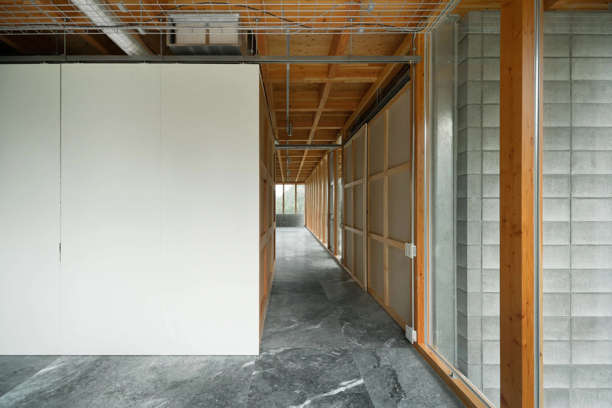
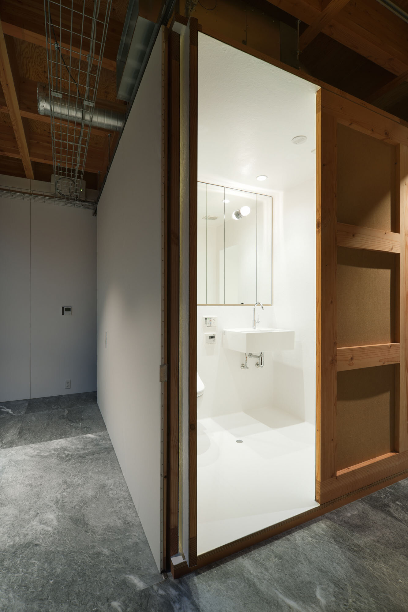
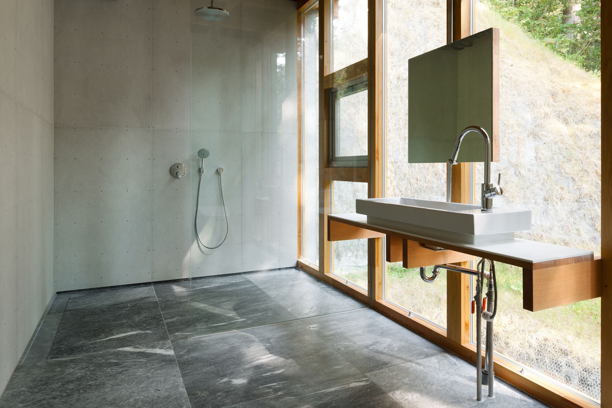
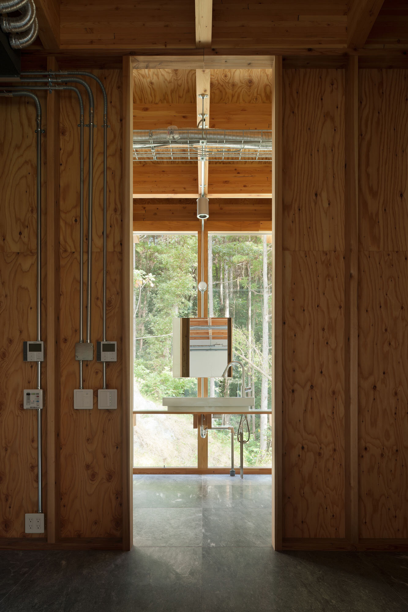
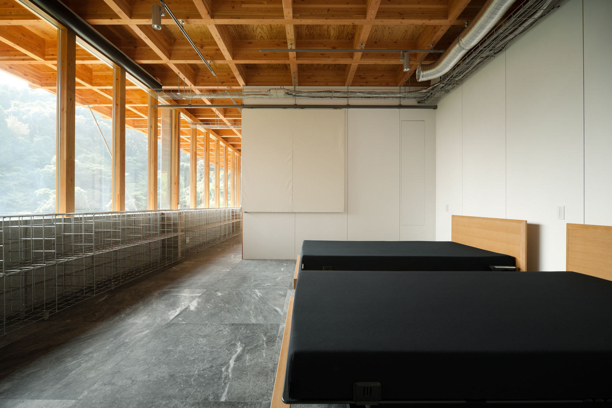
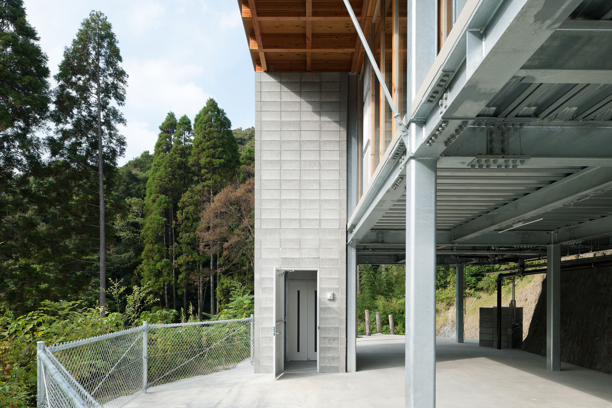
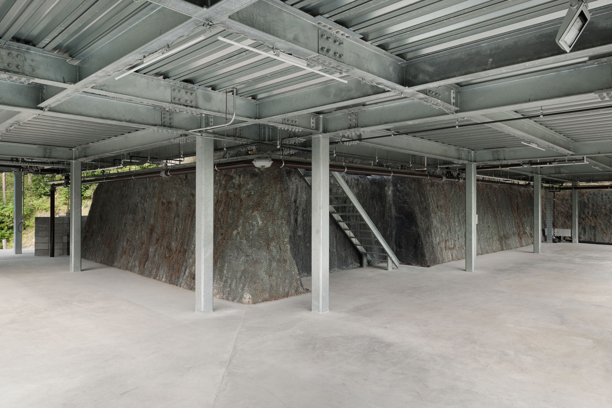
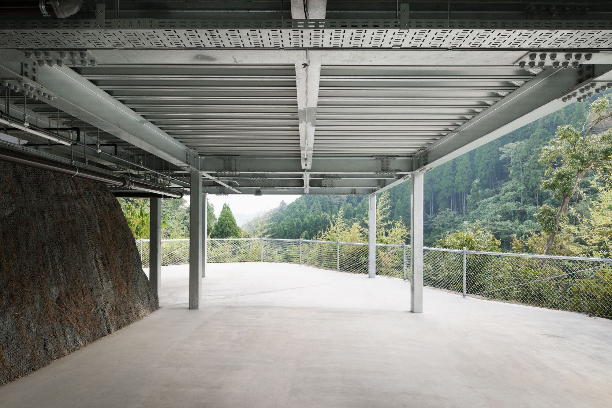
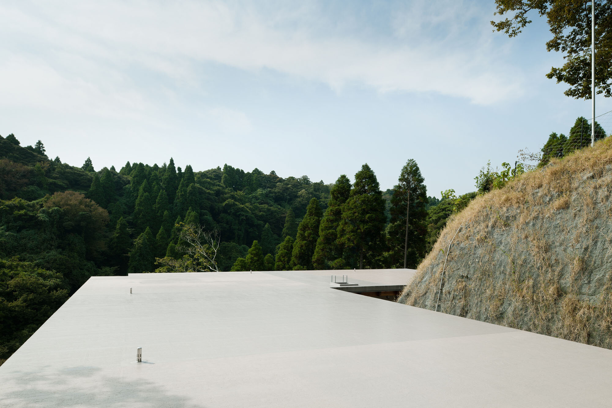
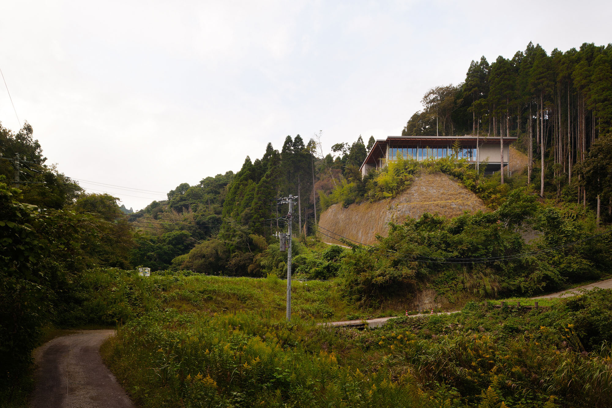
photography : Takumi Ota
This house stands on top of a steep mountain, 22 meters above ground level in the mountainous area in Isumi City, Chiba Prefecture. We started from building a road for construction along the steep ground, which eventually transformed into the building site. The house is narrow and long with a depth of 5 meters, and is lifted off the ground to alleviate an oppressive feeling from the steep mountain rising at the back, and thus provided a pilotis on the ground level.
We had to start our plan from the very basic necessities, as the side had no connection to supplies of water, electricity and gas, and also no adjacent road because it was blocked by an irrigation channel serving the neighboring vegetable field. The structure is a hybrid of wood structure on the upper floor to achieve good thermal insulation, and steel structure on the ground floor to provide appropriate distances between the columns for car parking.
We conducted all construction processes by separate ordering system, because the client wanted to understand clearly how his house was constructed. It was our first experience to adopt the separate ordering system, so we made a plan based on a simple composition to allow for easily manageable construction processes. We designed a simple wood structure system where each of the components (namely fittings, partitions, furniture, lighting, service ducts etc.) is installed at each structural bay. This system was effective for the inhabitants to understand the architecture and provided maximum adaptability for future changes.
In addition, various environmental measures are taken in this house, such as deep eaves for sun shading, Low-E windows for thermal insulation, concrete block Trombe walls for reserve and radiation of heat.
words: Jo Nagasaka/Schemata Architects
RELATED STORY
DETAIL
In response to the client’s request, the organic shaped tabletop was designed to follow the L-shaped living area with the log. The concrete blocks on the south act as a Trombe wall to collect solar heat.
The exposed plumbing and wiring has been installed in the simplest possible way, so that the residents can maintain it by themselves while living.
This weekend house was planned on a sloping site without access to the road. It has 2m long eaves on the south and west sides.
CREDIT + INFO
Name : HANARE
Architect: Jo Nagasaka, Tomoki Katada/Schemata Architects
Construction: Takaaki Mitsui, Tanaka Seisakusyo, Shoji Doken, Amenity-joyhouse
Facilities: Otaka Kogyo (pluming), Maruhito Denki (electricity)
Location: Isumi-shi, Chiba, Japan
Completion date: October 2011
Total floor area: 180.08sqm
Site area: 933.9sqm
Main material
floor: marble stone
wall: plywood + white paint, concrete block













