HOUSE IN SAIKO by Keiji Ashizawa Design
Yamanashi, Japan
HOUSE IN SAIKO | Keiji Ashizawa Design | photography : Daici Ano
DESIGN NOTE
composition with truss roof and DRAMATIC opening window
Sculptural enormous table by camphor wood
Site-specific architecture in lakeside
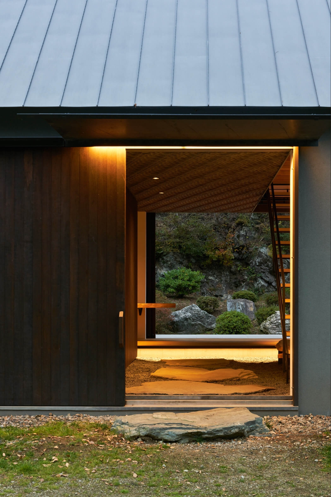
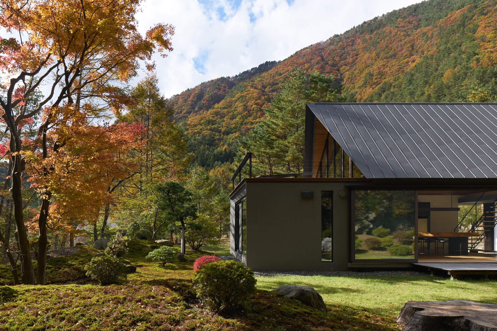
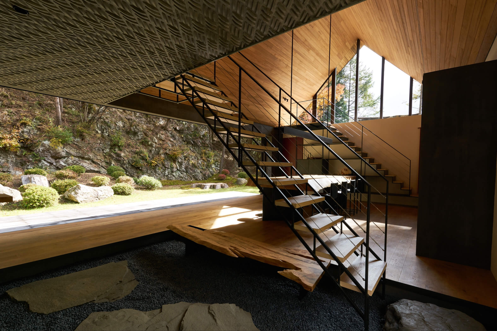
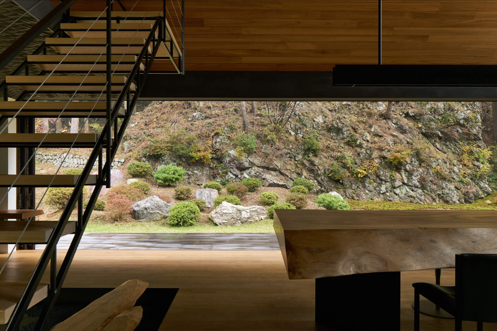
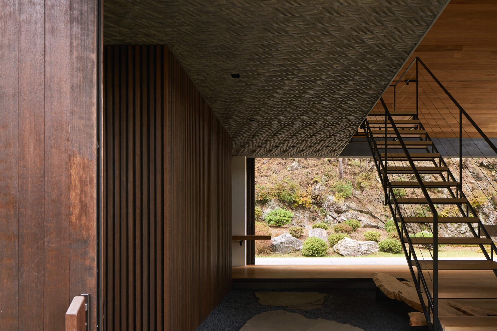
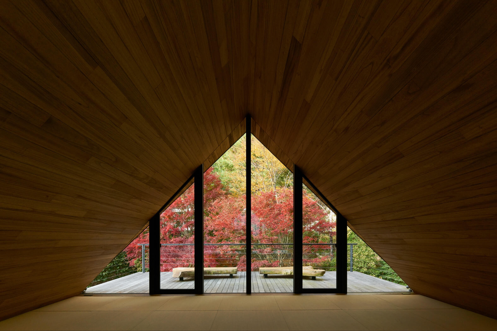
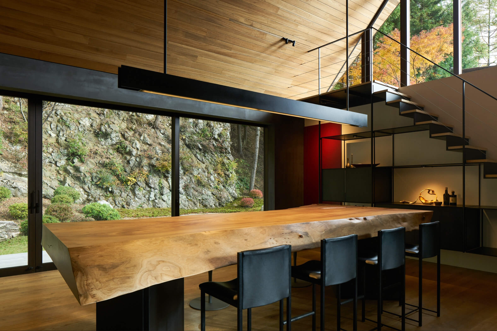
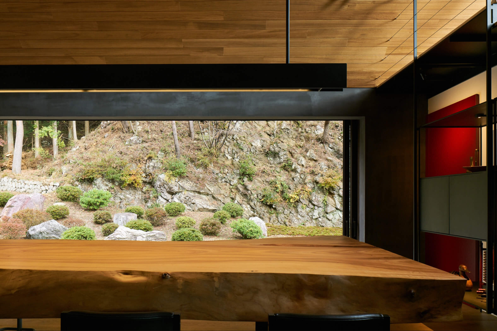
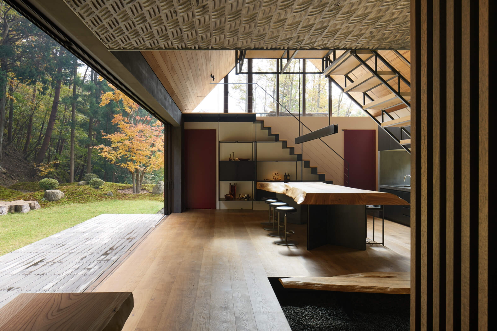
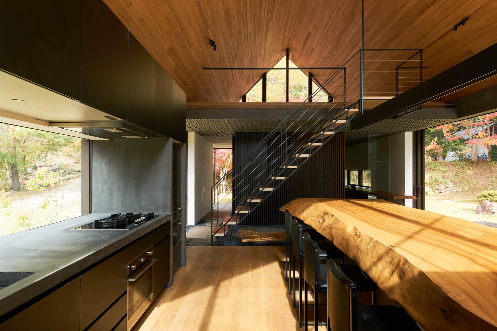
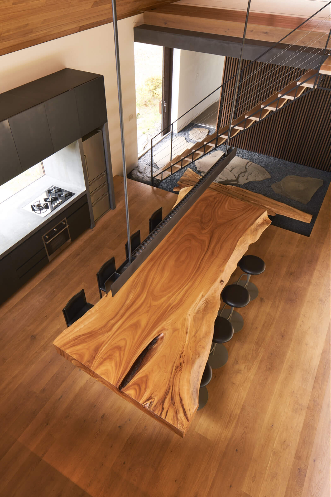
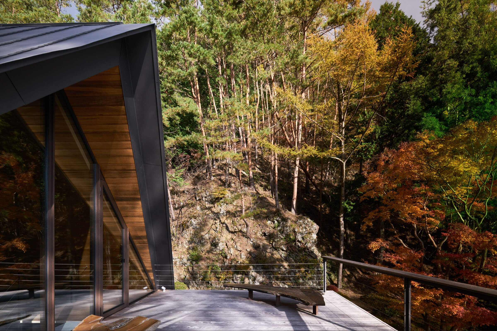
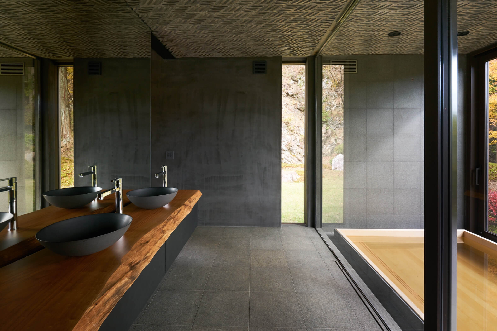
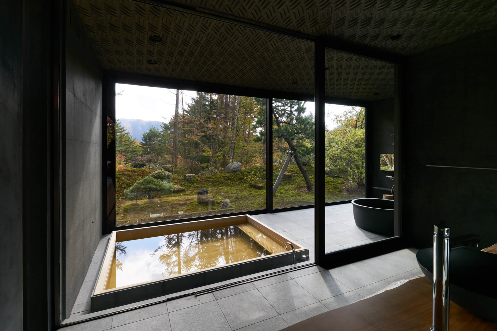
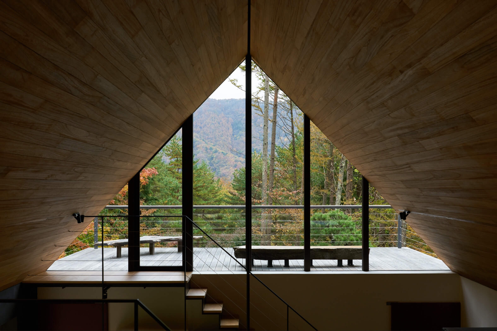
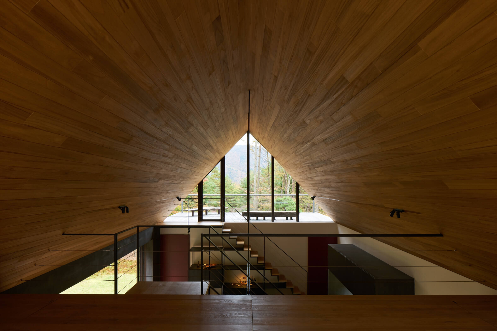
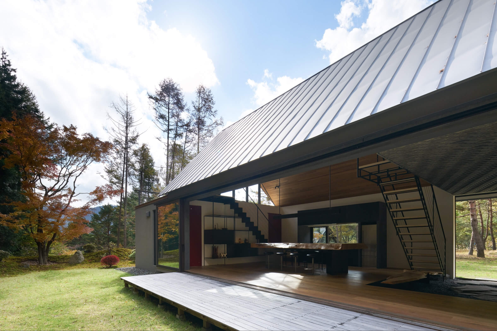
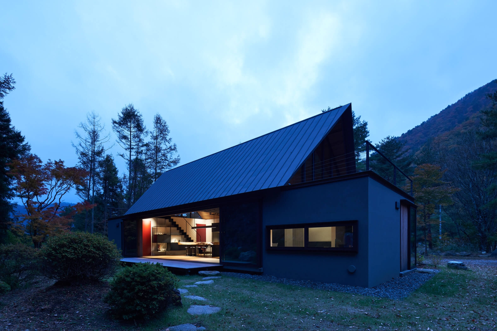
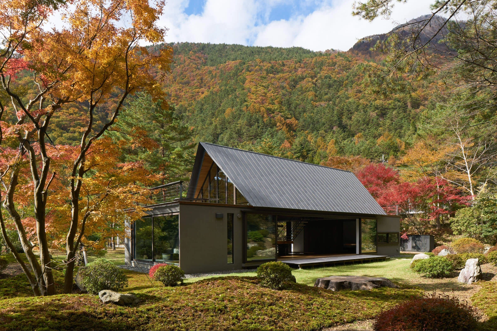
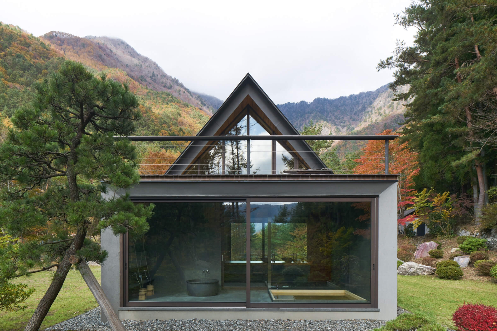
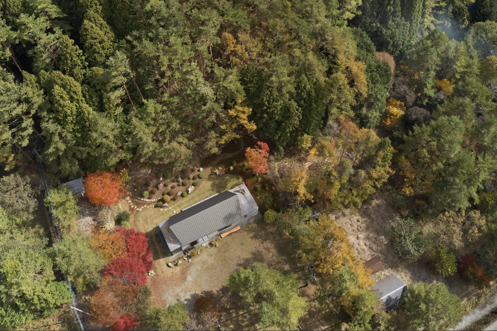
photography : Daici Ano
words : Reiji Yamakura/IDREIT
A new, lakeside weekend house planned near Saiko Lake in Yamanashi Prefecture.
The initial requests from the client were to bring the best out of its location that is overlooking the cliff, and to utilise the single wooden plane cut out of camphor tree that the client owned.
A 9m-wide open space without any pillar was designed on the east side that overlooks the cliff - the decisive factor for the client at the time of purchasing this site.
Instead of creating a typical living room, a spacious dining space with a large camphor wood table installed in the middle was designed, so that the space can be used to accommodate the frequent visits from client’s friends.
If you look at the house from the outside, a sharp-shaped roof is placed on top, and the exterior walls of the 1st floor were designed to make their edges look sharp, and this sharpness perfectly accompanies the light feeling that the roof design possesses.
Due to the dynamic designs and wide openings, the architect’s initial two ideas “to bring people’s attention to the outside” and “to create a rhythm that harmonises with the landscape” was fully achieved for the weekend house.
DETAIL
A pillar-less 9m wide openings was created to see the cliff from the inside.
The table top was made of the large camphor wood that the client owned.
An inner garden was designed with ‘Teppei’ stone.
The ground floor wall was designed with sharp edges.
Interview with KEIJI ASHIZAWA
CREDIT + INFO
Name : HOUSE IN SAIKO
Designer: Keiji Ashizawa, Rie Honjo / Keiji Ashizawa Design
Construction: Matsumoto Corporation
Structural engineer: Akira Suzuki / ASA
Location: Yamanashi, Japan
Main use: Weekend house
Completion date: 2017
Building area: 159.55m2
Floor area: 199.76m2 / 1F136.95m2, 2F42.81m2







