FUJIMARU Higashi Shinsaibashi by naoya matsumoto design
Wine Bar & Restaurant | Osaka, Japan
FUJIMARU Higashi Shinsaibashi | naoya matsumoto design | photography : Takeshi Asano
DESIGN NOTE
Valued characteristics of quaint Japanese house
On-site fabrication to represents rustic style and craftsmanship
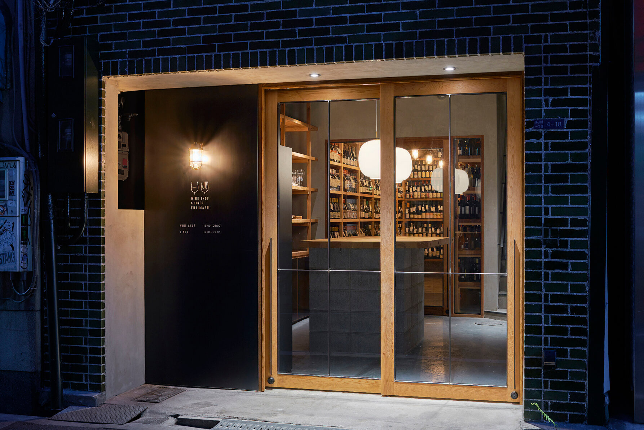
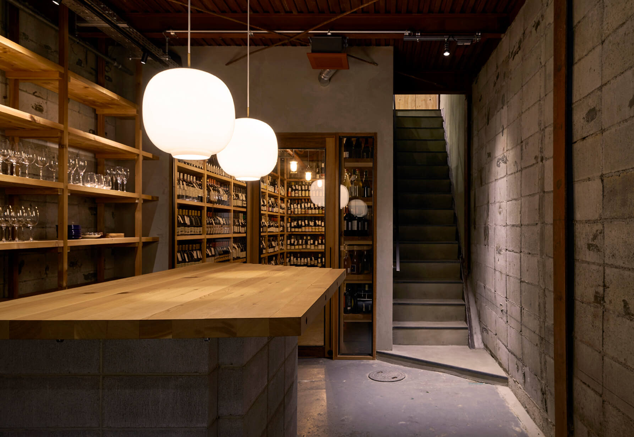
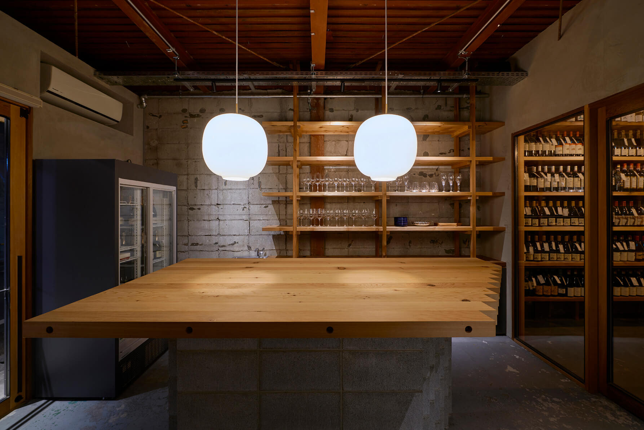
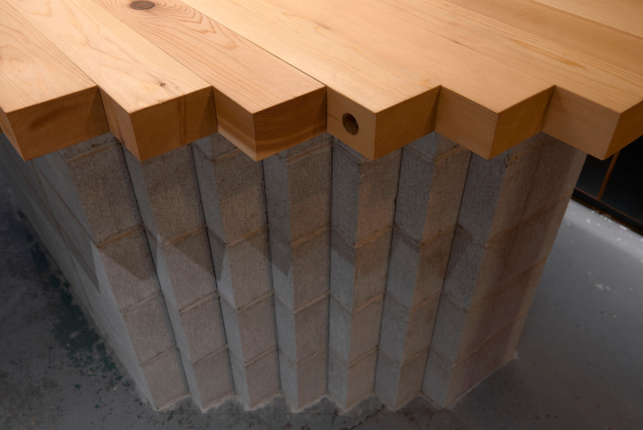
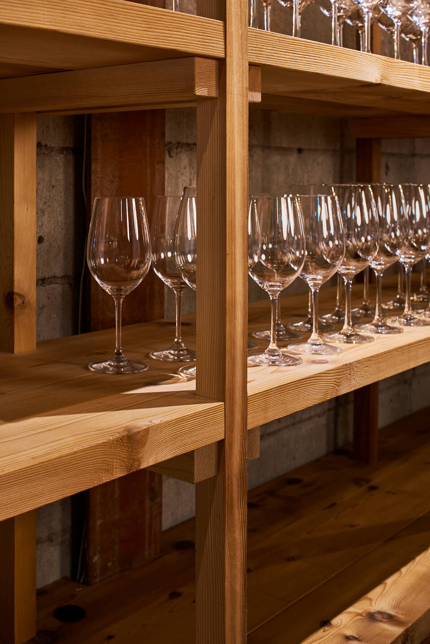
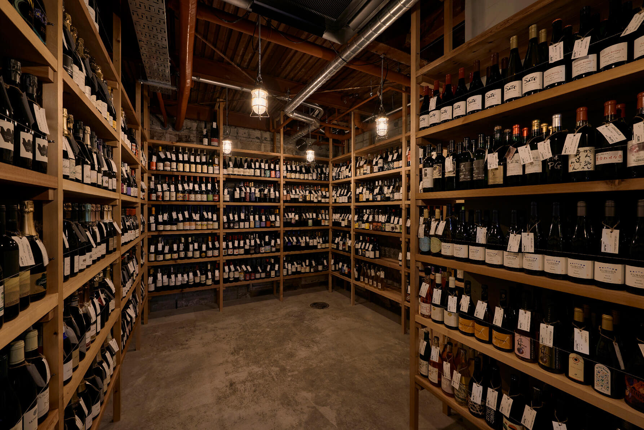
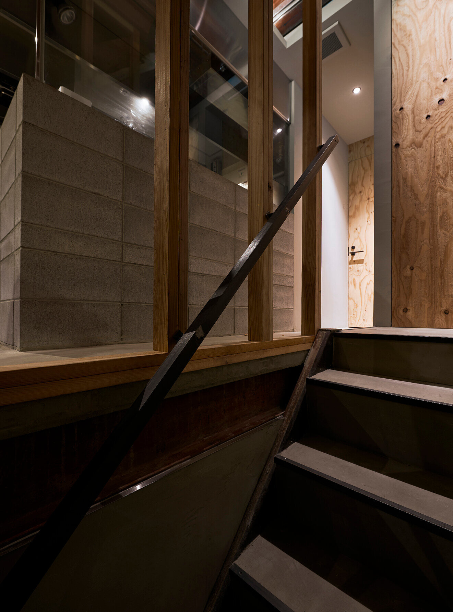
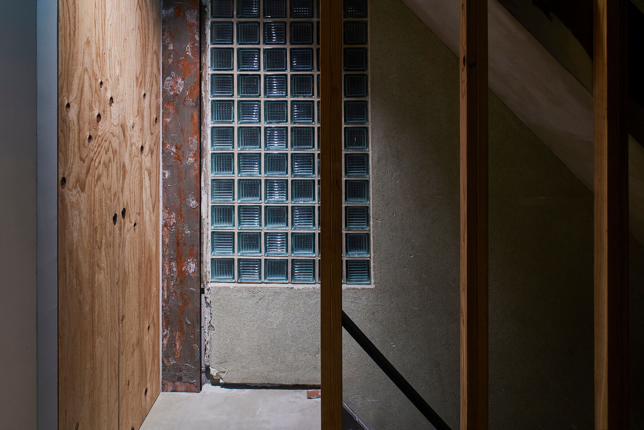
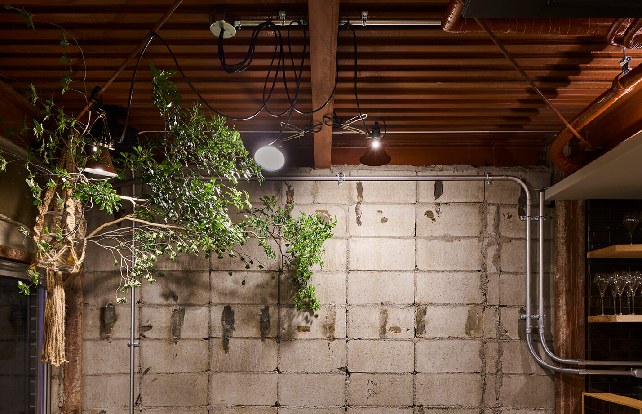
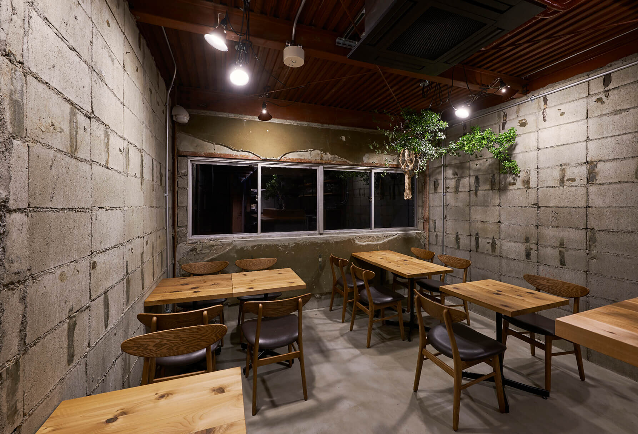
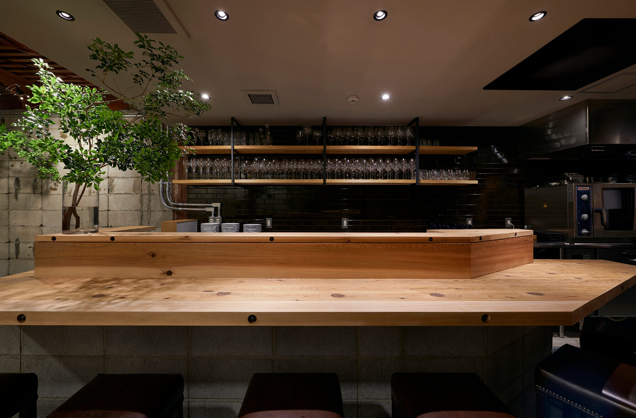
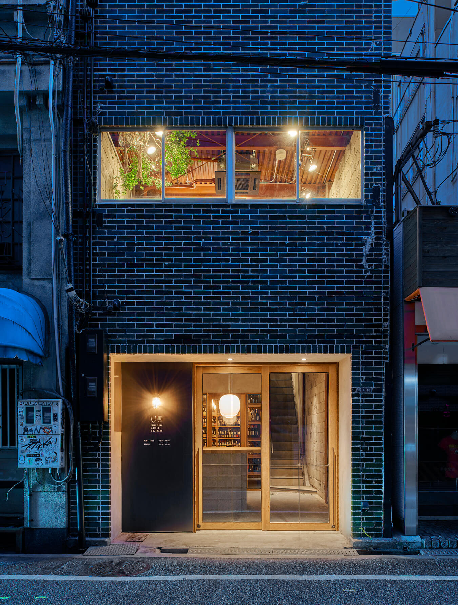
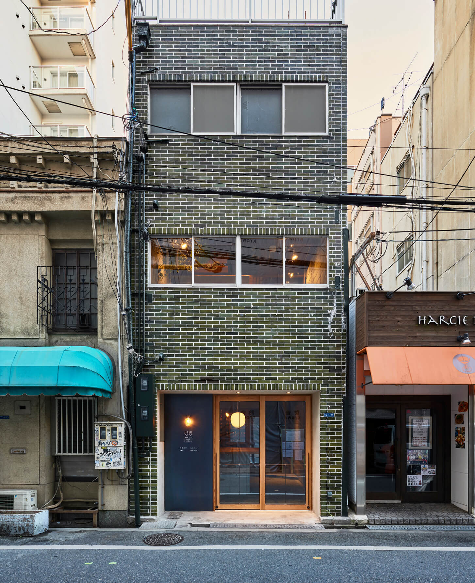
photography : Takeshi Asano
words : Reiji Yamakura/IDREIT
Design for a wine bar and restaurant planned to be built near Higashi Shinsaibashi train station.
The owner, who learnt winemaking in the past in France and Australia, grows wine grapes in his own grape farm and makes wines in Osaka city today. This owner had a favourite wine bar that he used to go to in Europe back in the days, and that wine bar was built by bringing out the best of an old building.
So, the designer Matsumoto aimed to make the most of this old building of more than 50 years old, and to apply a design that utilises simple materials, such as iron and solid woods. The concept was this: “Create a space where people can casually enjoy wine, by bringing out the best of the building materials’ textures.”
For the exterior part of the building, the paint layers were completely peeled off from the walls to show the green tile finish from when the building was originally built.
The main feature of this bar — the standing bar counter made from solid red cedar — was installed in the middle of the ground floor. The corners of this bar counter were cut in diagonal zigzag lines, so that the customers entering the bar will naturally be led to the upper floor. These diagonal lines had another purpose, which was to make the width of the corridor wider.
The designer made sure that the indoor space, when seen from the outside, won’t look too rough or cheap, and that the whole design would balance out correctly, by installing high-quality glass pendant lights from Louis Poulsen.
Iron materials can get rusty, and solid wood can bend over time or get dirty quite easily. But while accepting these flaws, the designer still wanted to use them because of the feelings that are inherent in these materials. By using these simple materials that can be easily processed at the construction site, the designer was able to successfully create a comfortable space. It should also be mentioned here that these simple materials like iron or wood can harmonise perfectly with a building that had been existing for a long period of time.
DETAIL
Standing counter was made of red cedar wood and concrete blocks. The edge was designed with zigzag shape to encourage guests to walk into upper restaurant. Also, this shape helped to make a space to walk to the bottle shop at the back of the standing bar.
At the main entrance, door handle was made of simple steel flat bar.
The designer want to show the original facade with the dark green tiles. So they tried to peel off all layers of paints.
CREDIT + INFO
Designer: Naoya Matsumoto / naoya matsumoto design
Construction: Soushinsya
Lighting Plan : New Light Pottery
Kitchen Plan: Zo-ya
Location: 1-4-18 Higashishinsaibashi Chuo-ku Osaka-shi, Osaka, Japan
Main use: Wine bar and restaurant
Completion date: June, 2019
Floor area: 82 sqm
Materials:
counter/red cedar t65 + long bolt, concrete block t100 bottle shelf/red cedar t40 pendant lump/radio house pendant (Louis Poulsen) entrance door/red cedar + steel flat bar t3 door handle: steel flat bar t6




