NTV PROJECT by Tomoyuki Sakakida Architect
Office | Tokyo, Japan
NTV PROJECT | Tomoyuki Sakakida Architect | photography : Koichi Torimura
DESIGN NOTE
Japan inspired entry sequence in modern fit out
Selected Japanese traditional materials
Minimal style Japanese garden on a balcony
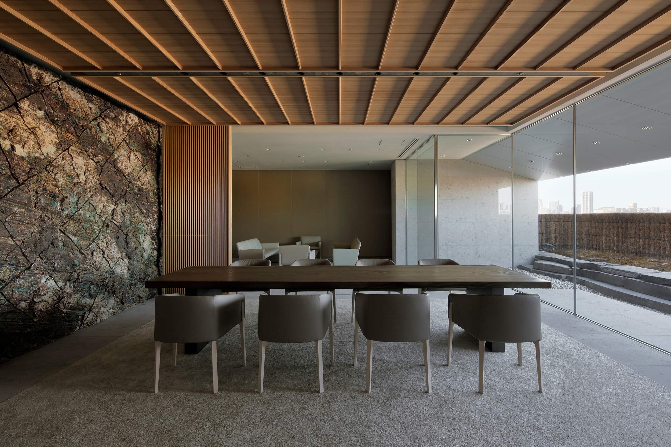
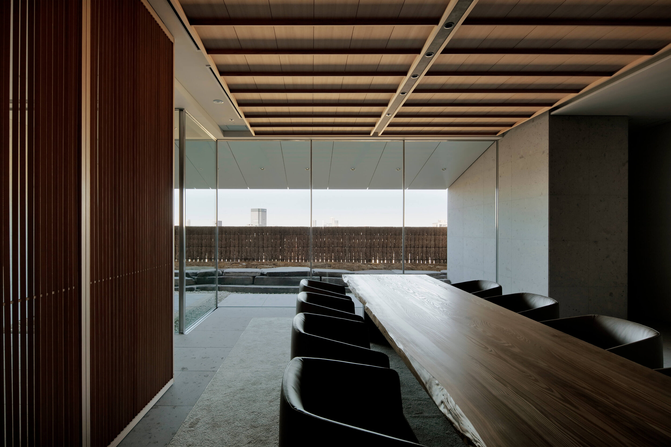
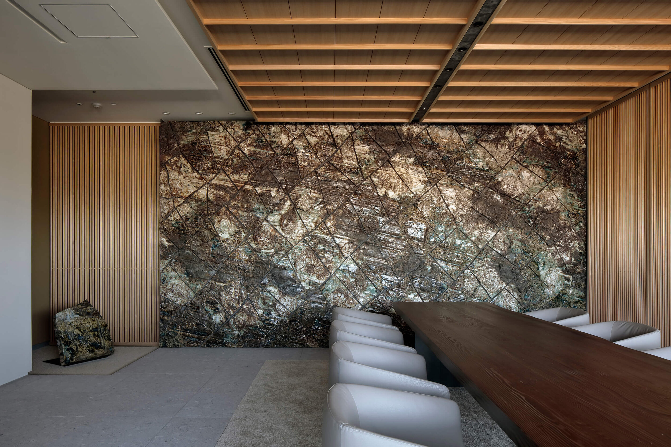
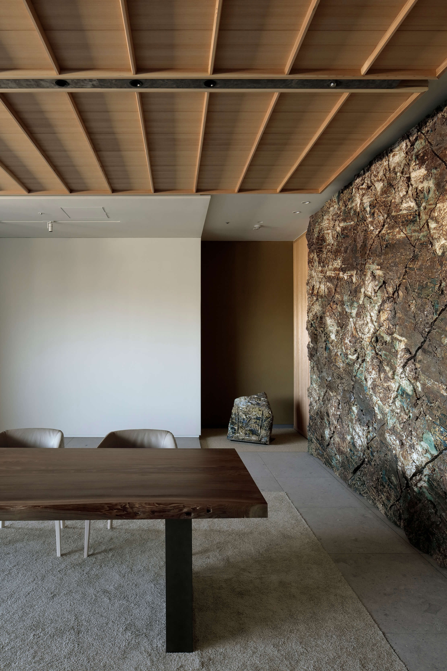
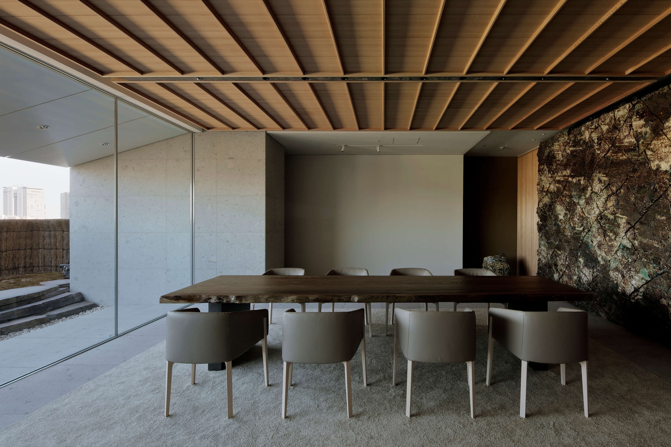
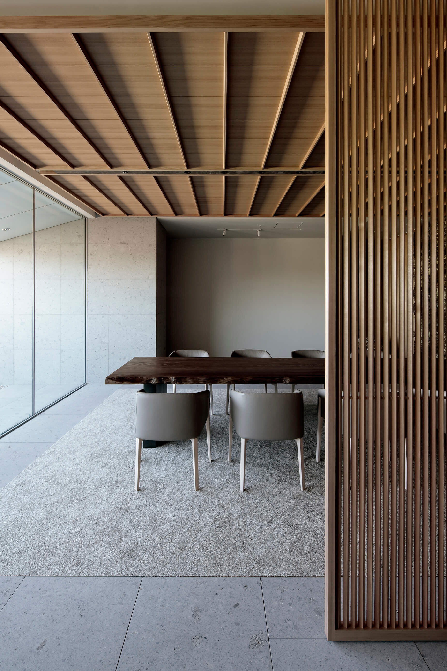
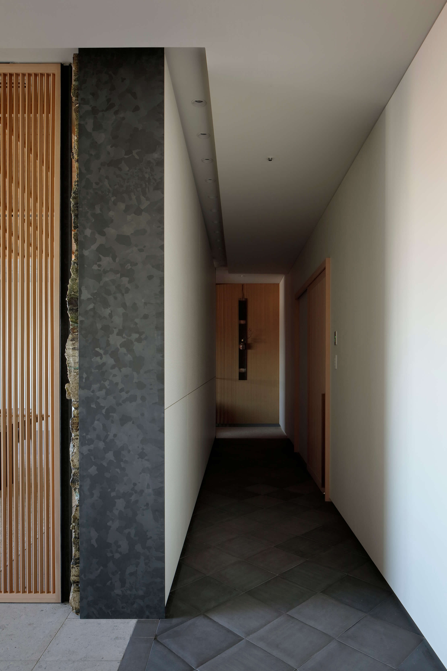
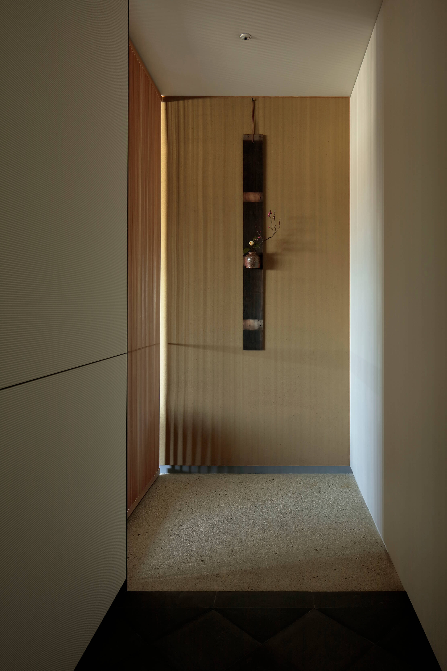
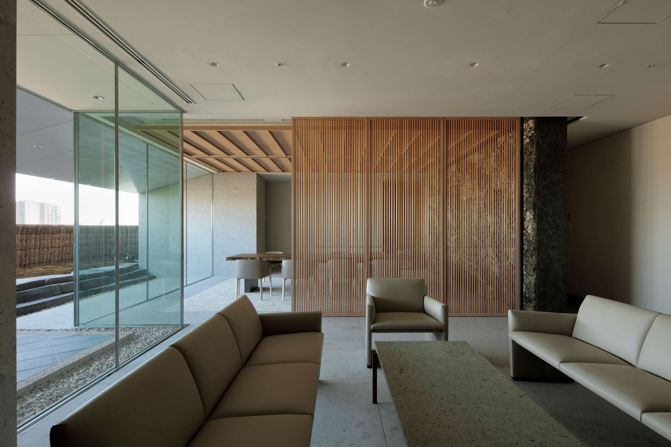
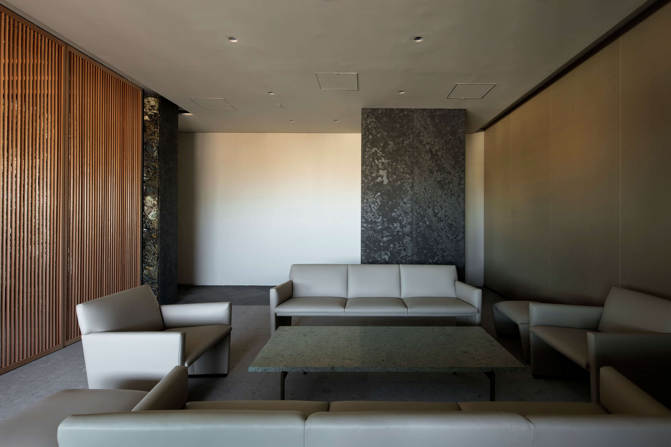
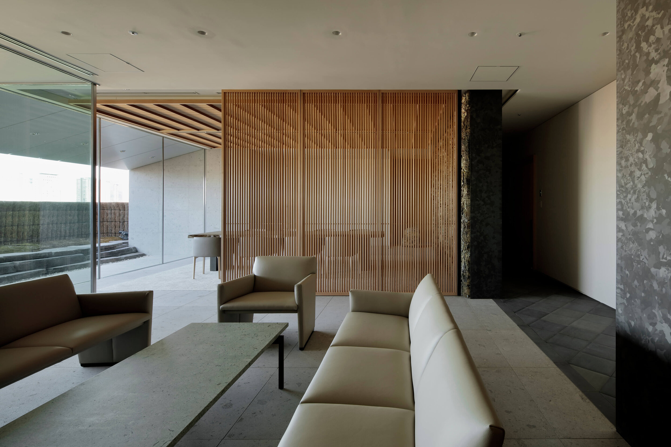
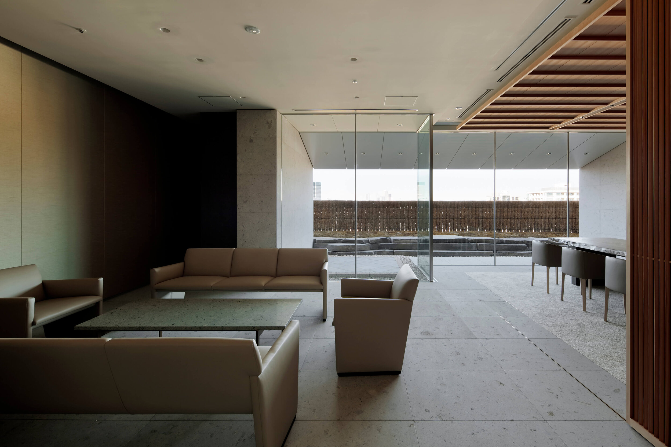
photography : Koichi Torimura
words : Reiji Yamakura/IDREIT
An executives-only reception room was planned to be built on the top floor of a newly built office building in the centre of Tokyo. Design with a slight Japanese touch was requested for this room since they welcome many guests from overseas.
A powerful-looking wall with a part of large art piece installed that was created by a famous ceramic artist, Tokuro Kato, and owned by the client, welcomes the guests whenever they enter the room.
The architect Sakakida considered that in order to make the interior of the room more attractive, it would be best to shape the inside and outside of the room as one whole integrated unit. A garden with beautiful stone pavement was created after the architect suggested to create it on the balcony. This garden successfully expresses a view of nature with Japanese feeling.
“Creating Japanese impression does not only involve using the typical Japanese elements such as traditional lattices or gardens. I created an authentic Japanese space by implementing a very Japanese sequence like walking down a path made from Japanese black roof tiles, or lowering the eaves of the balcony and making windows look wider, which would shift the balance to a lower point.” Sakakida commented.
Using a lot of Japan-made materials, and achieving a high accuracy in the construction techniques should also be worth noted for this particular case.
DETAIL
For the entry passage, Nara prefecture-made roofing tile was chosen for the floor.
The lattice partition was made of Akita cedar wood.
Long table was made of rare dark-look timber called Jindai cedar. Jindai cedar is a wood that remains underground or bottom of water for more than hundreds years.
CREDIT + INFO
Name: NTV PROJECT
Designer: Tomoyuki Sakakida, Misato Utsumi / Tomoyuki Sakakida Architect
Construction: Mizusawa Komuten
Lighting Plan: FDS
Location: Tokyo, Japan
Main use: Reception room for executives
Completion date: 2019
Mateials:
floor and wall / Ashino-ishi stone floor / Japanese 'Kawara' tile wall / steel ceiling and partition / Akita cedar tabletop / 'Jindai-sugi' Japanese cedar
RELATED POST
>>> Office and Workspace
EN studio by Puddle (COMING SOON)




