PARCEL by CASE-REAL
Gallery | Tokyo, Japan
PARCEL | Case-Real | photography : Daisuke Shima
DESIGN NOTE
White cube with re-organised exposed pipes
Industrial tone from obsolEted parking turn table
conversion project WITH MINIMALISM STYLE
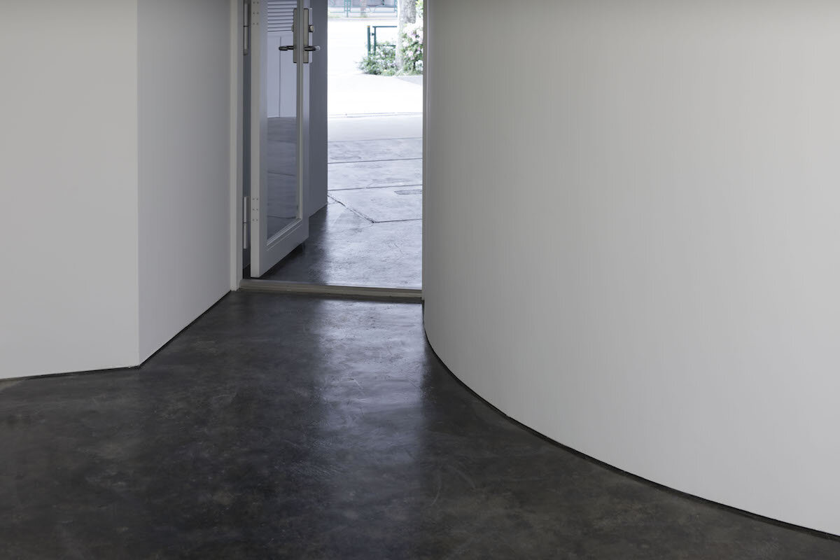
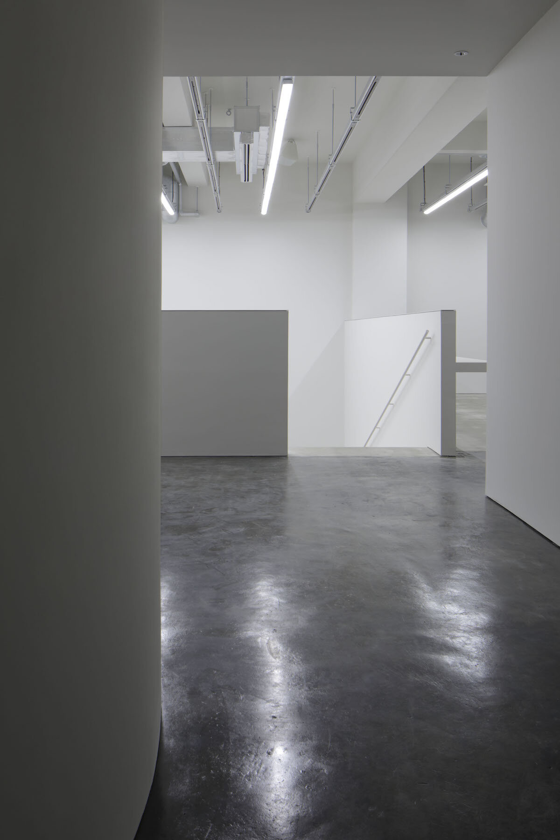
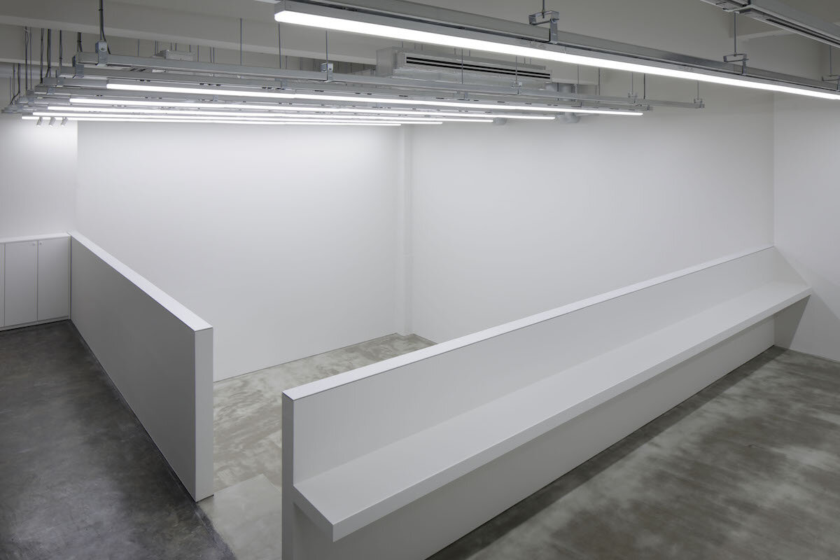
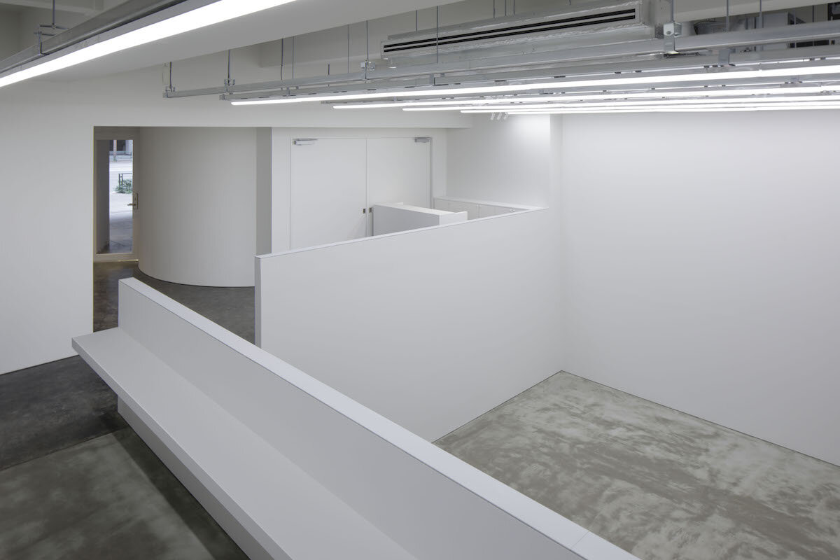
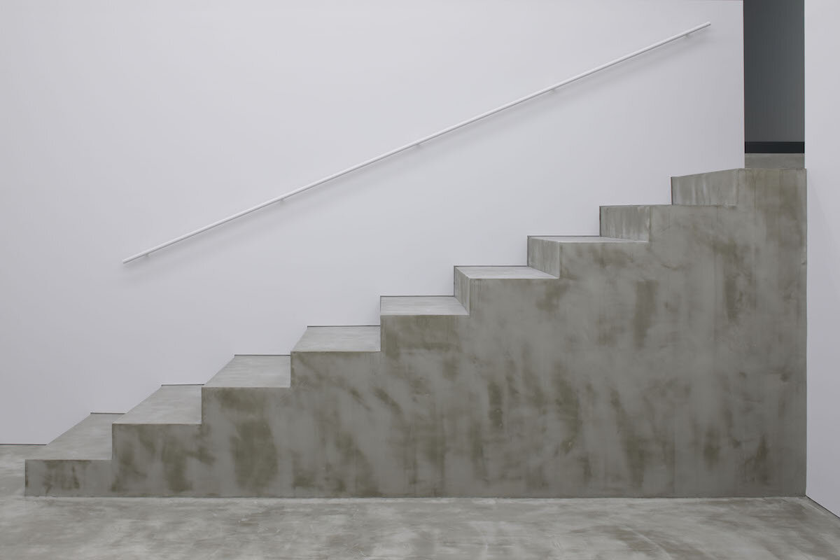
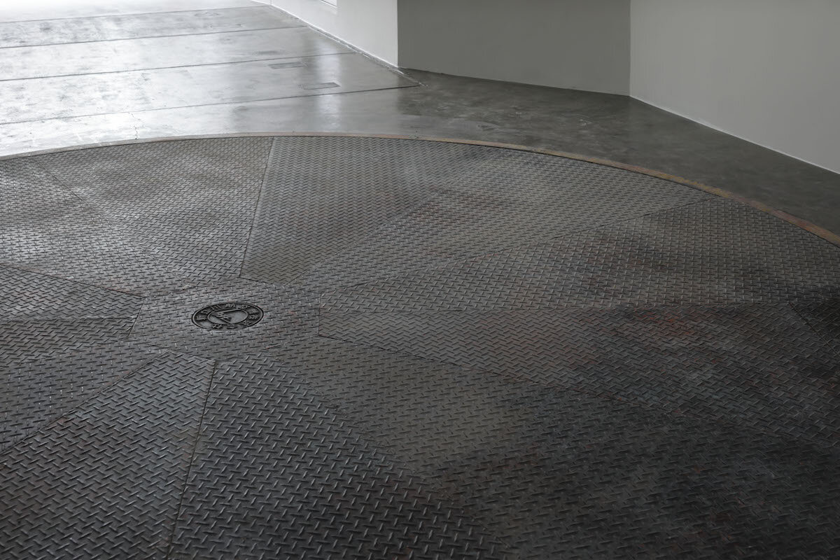
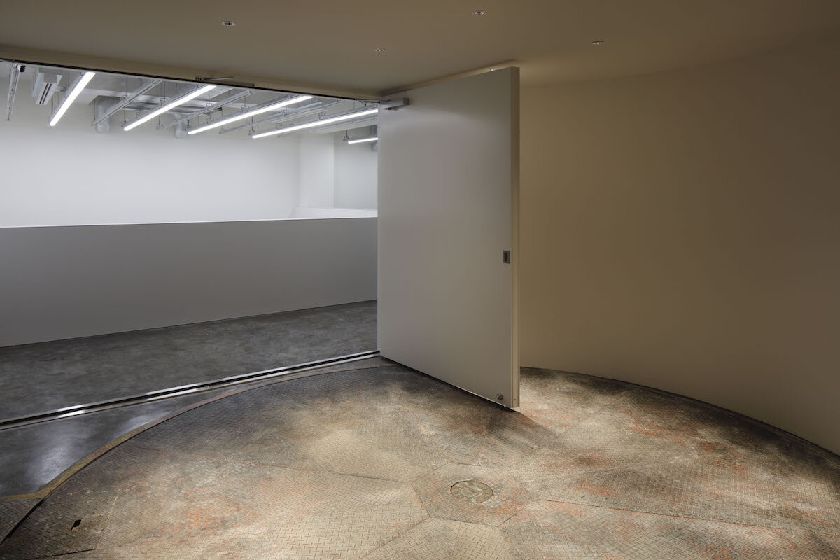
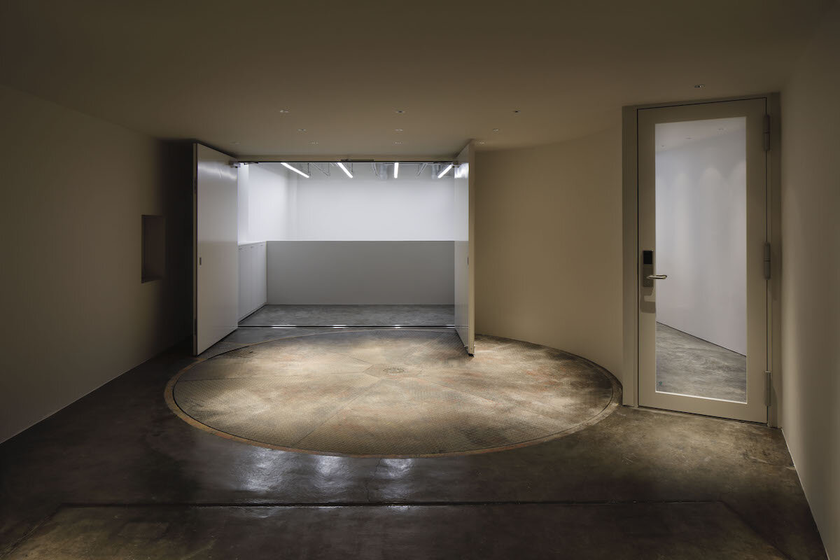
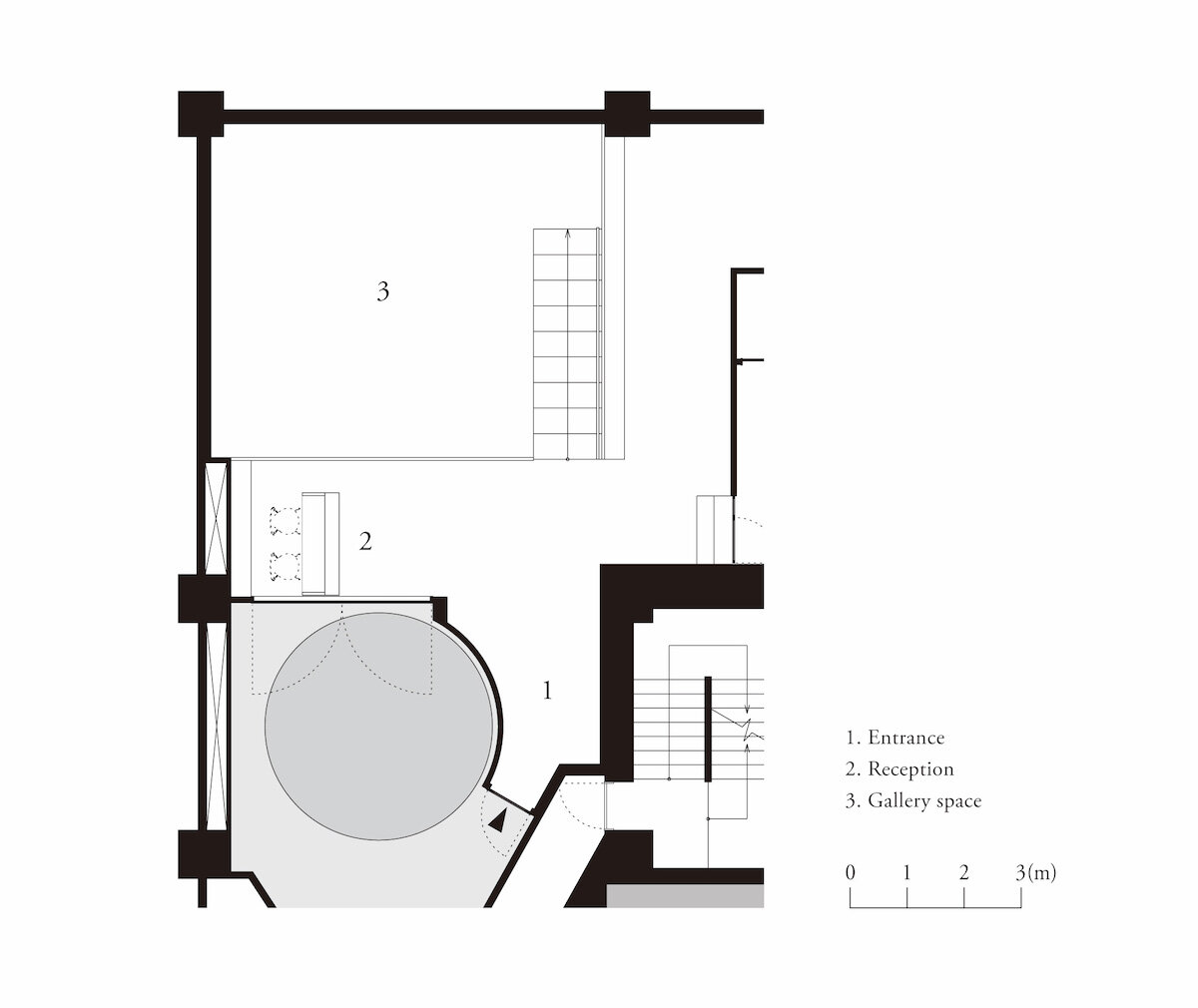
photography : Daisuke Shima
words : Reiji Yamakura/IDREIT
The art gallery “PARCEL” that used to be a hotel’s multistory car park. Leaving the car park turntable makes us feel something is off, however, a newly constructed round-shaped wall was built based on the turntable shape, to make it a truly unique space.
The piping on the ceiling are beautifully organised, and they are deliberately left visible.
The space has become an attractive achromatic space that is different from the standard, fully white-painted cube because of the practical design, such as the newly constructed display bench for art and the double door for carrying pieces in.
DETAIL
Retained turntable tells the context of the former carpark and shows a sense of industrial style.
Newly added brutal staircase was finished with similar material of basement floor.
CREDIT + INFO
Name : PARCEL
Designer: Koichi Futatsumata, Koichi Shimohira / Case-Real, Yasushi Arikawa(Partner)
Construction: Tanabe Kensetsu
Lighting plan: Tatsuki Nakamura / BRANCH lighting design
Location: Nihonbashi Bakurocho, Chuo-ku, Tokyo, Japan
Main use: Gallery
Completion date: May, 2019
Floor area: 88.23sqm
RELATED POST
>>> interview with Case-Real
>>> designed by Case-Real



