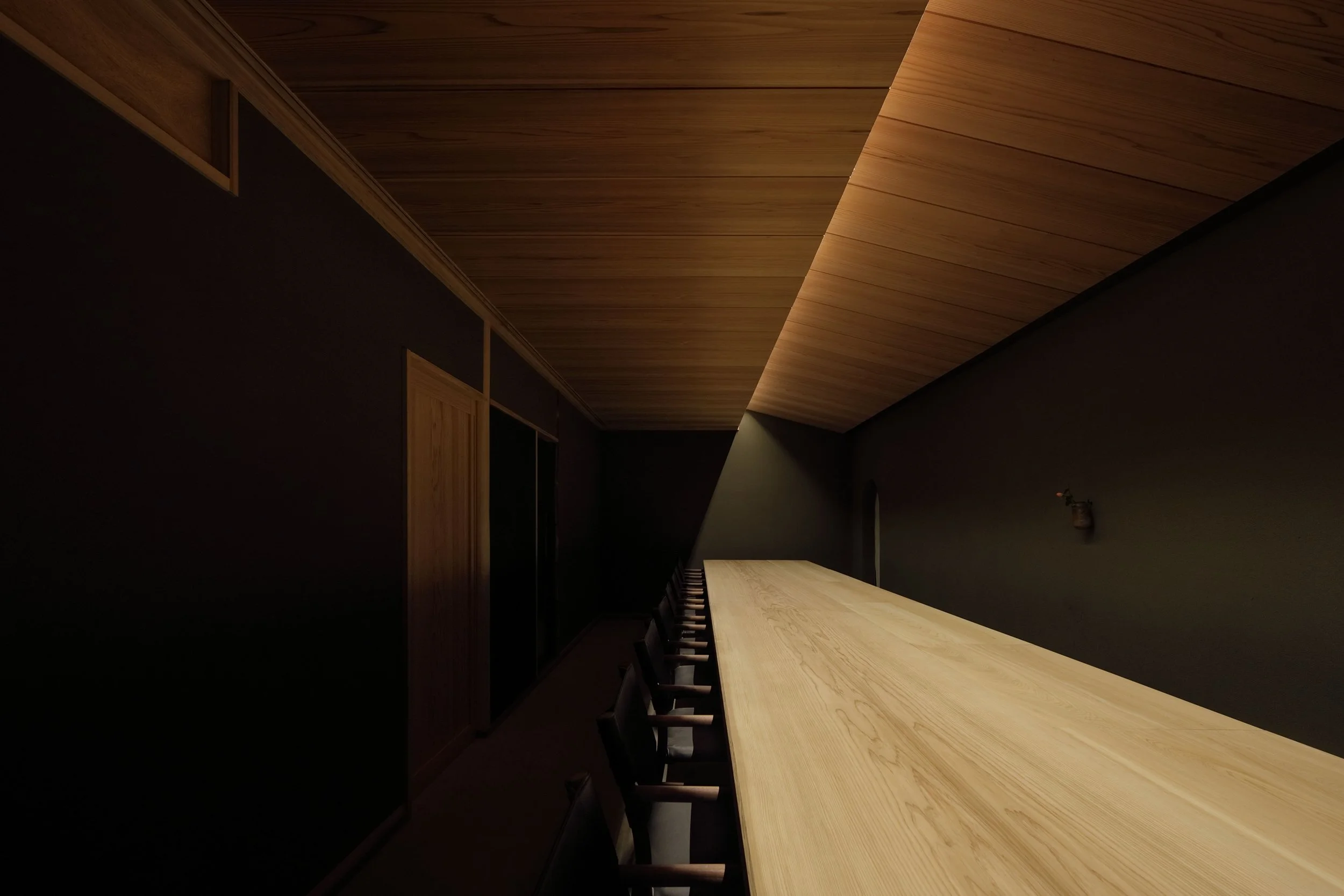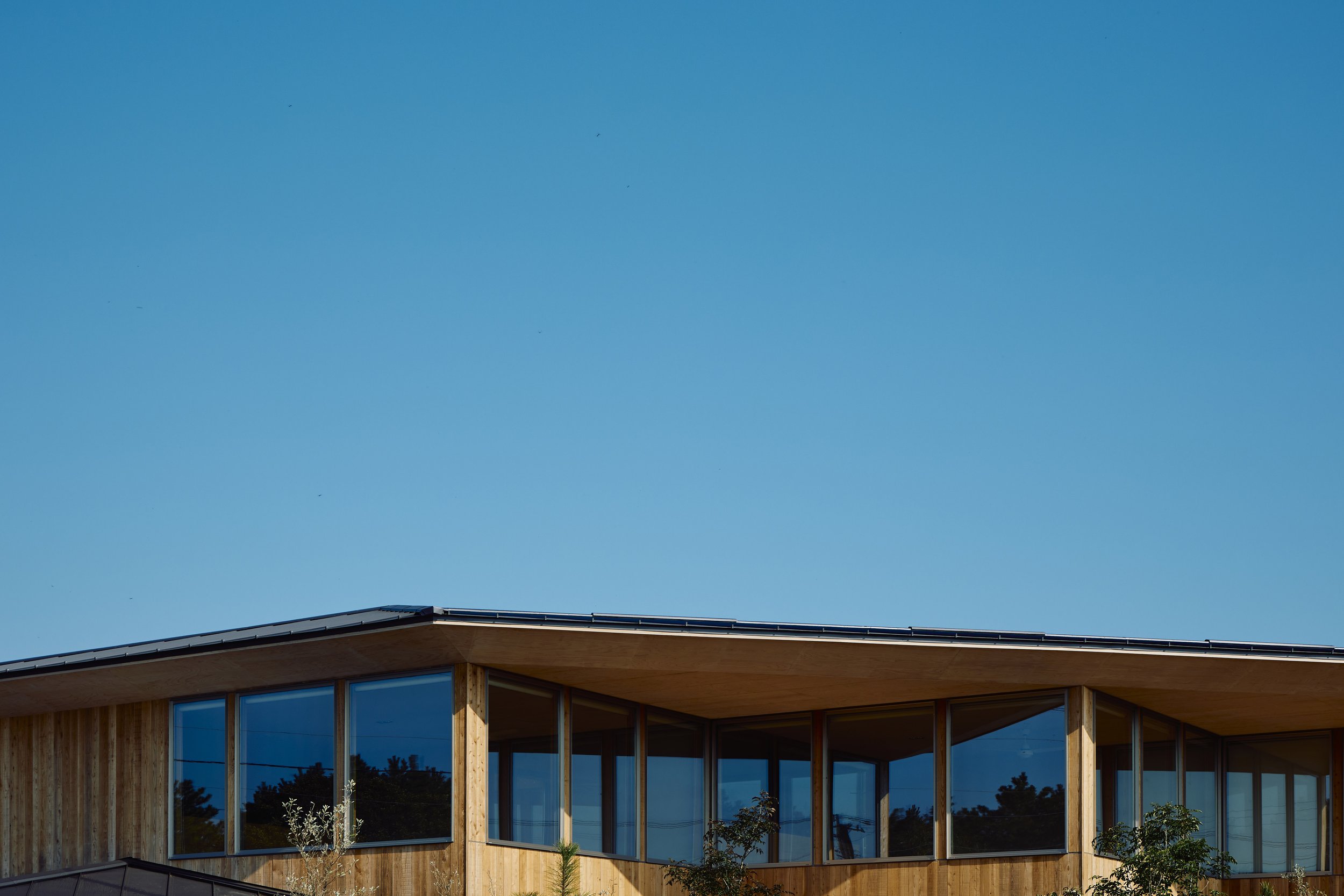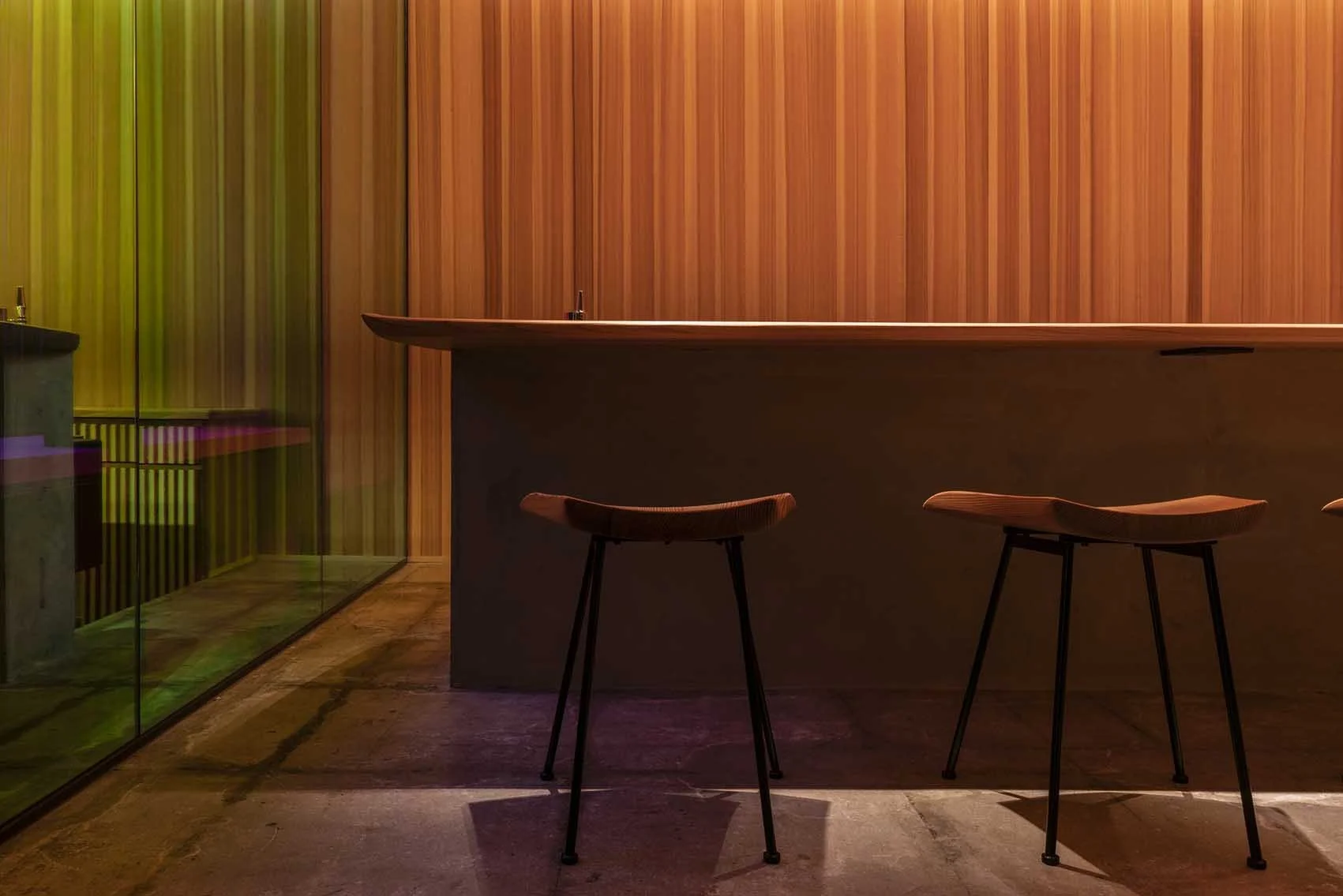DDD HOTEL by CASE-REAL
Tokyo, Japan
DDD HOTEL | Case-Real | photography : Daisuke Shima
DESIGN NOTE
Simplified guest room function and fit out
Composition of dark green texture and brass parts
Effective hotel renovation in the city
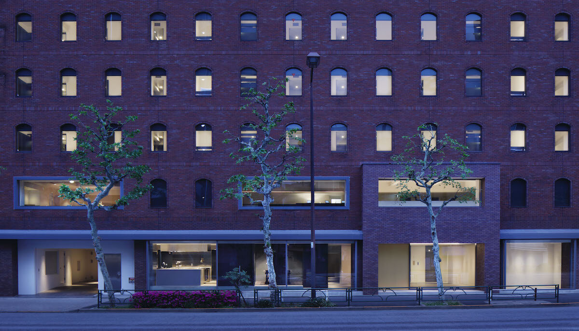
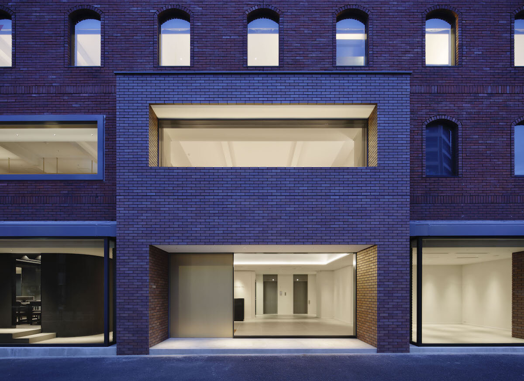
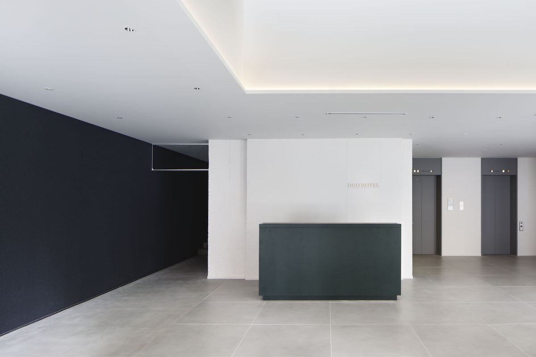
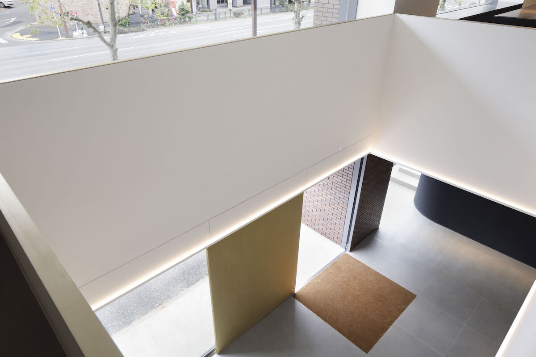
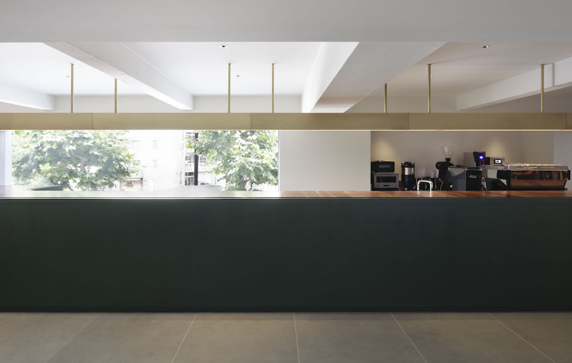
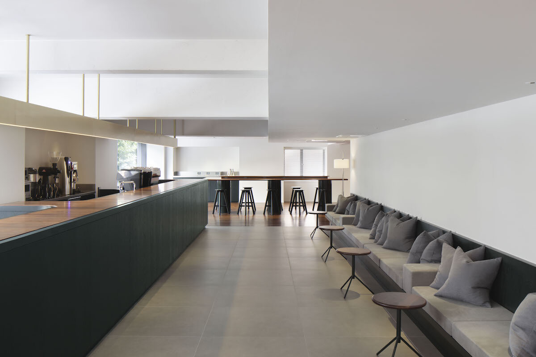
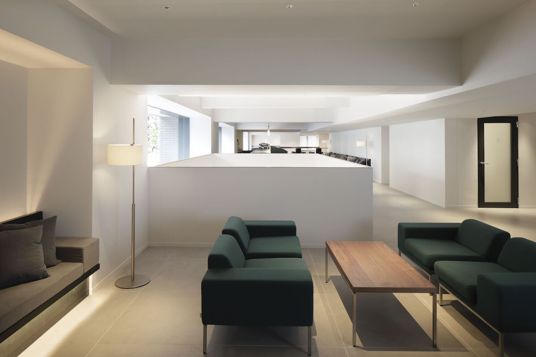
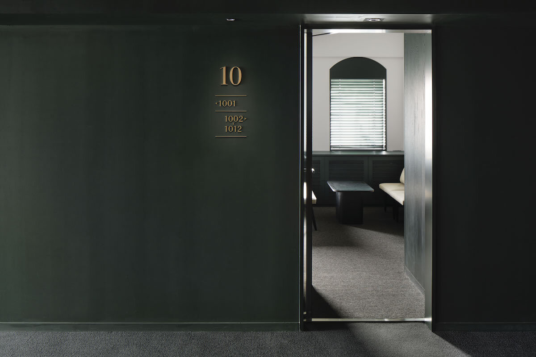
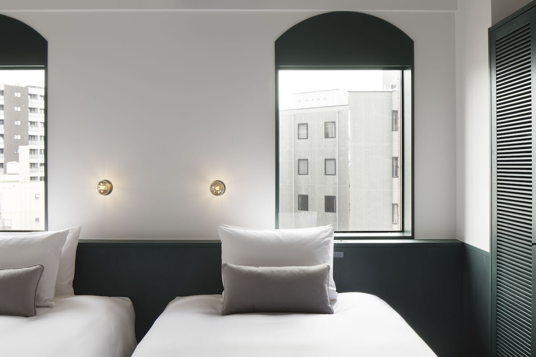
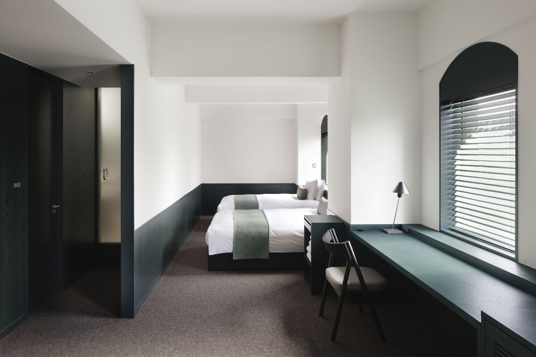
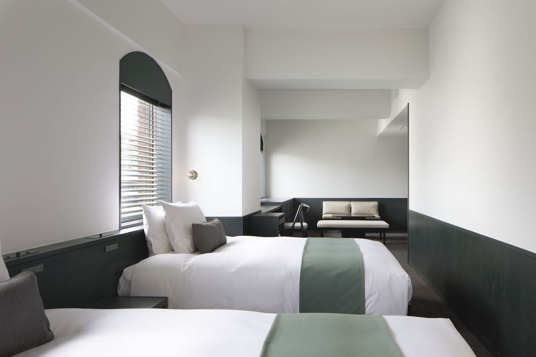
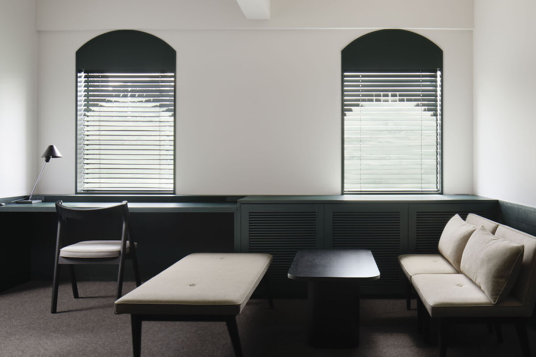
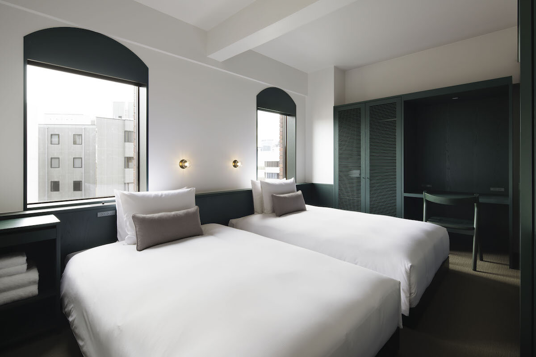
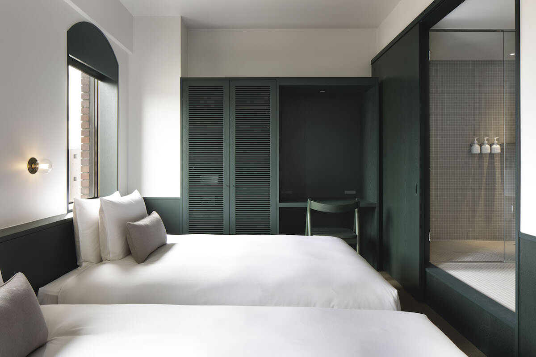
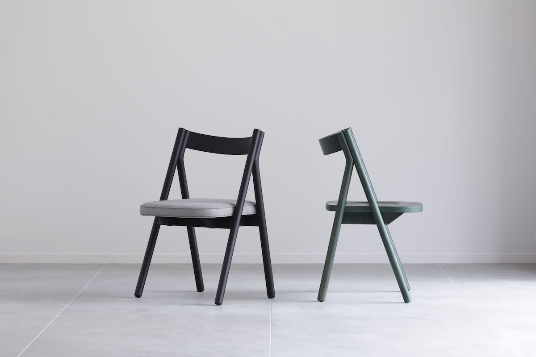
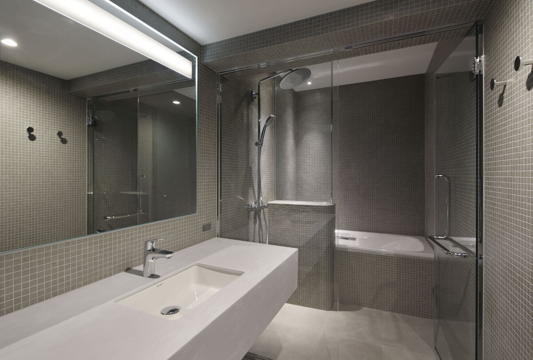
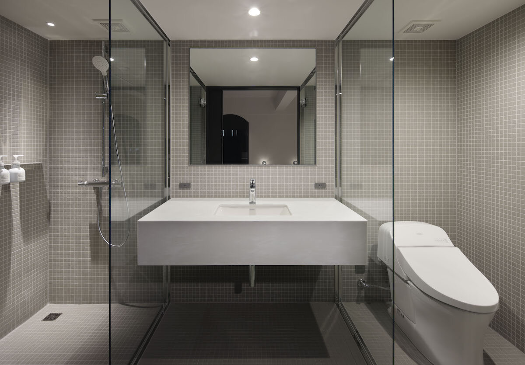
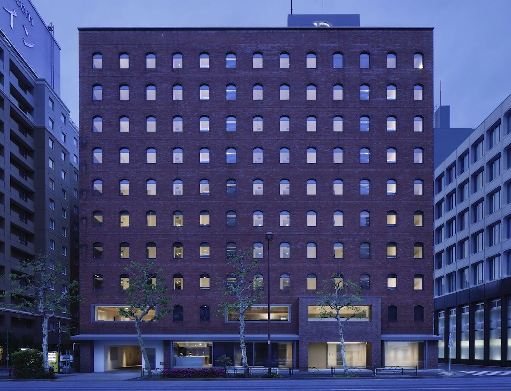
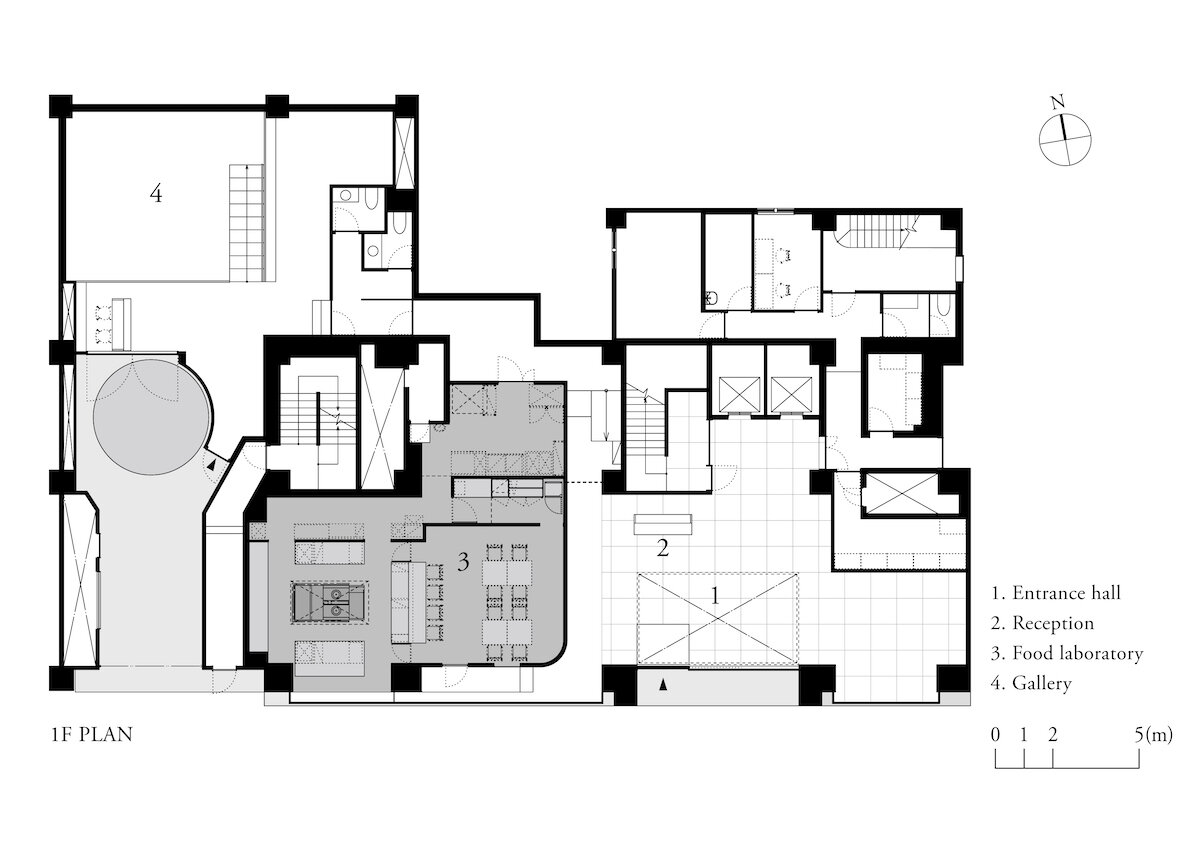
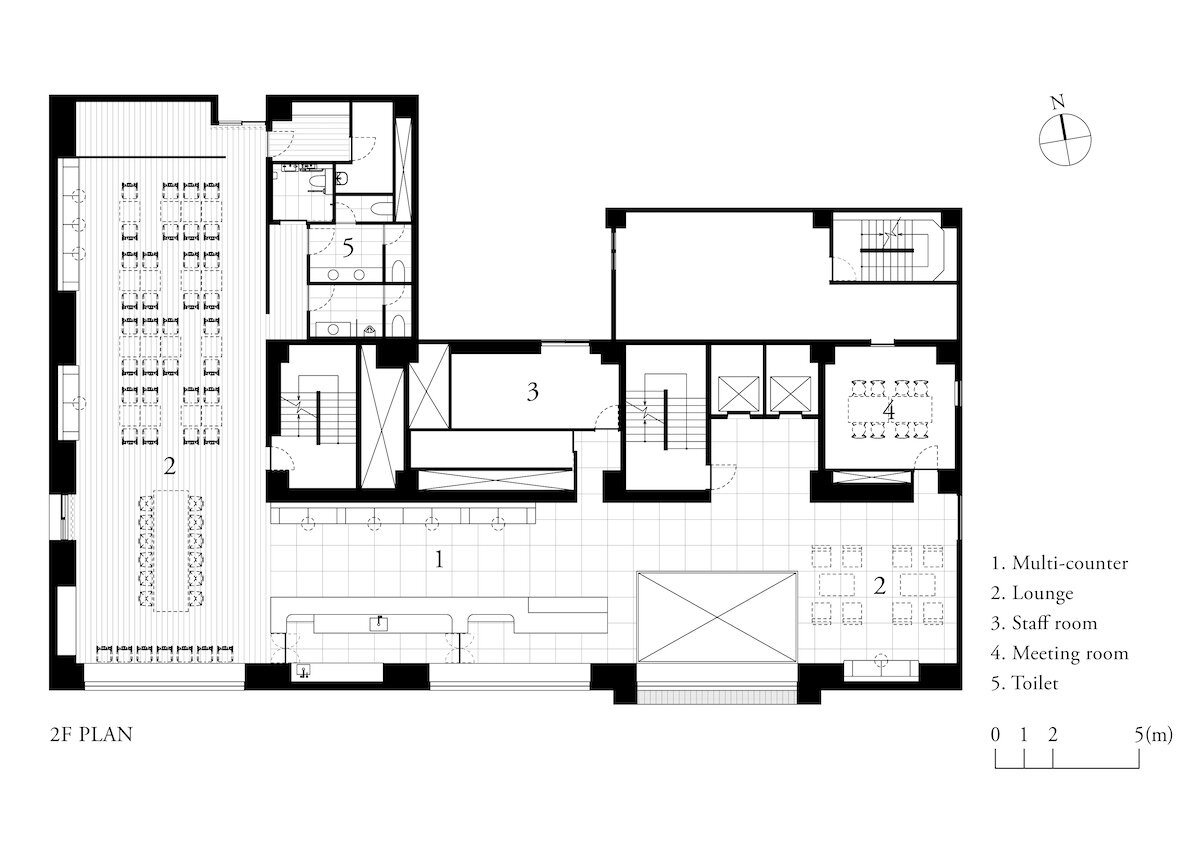
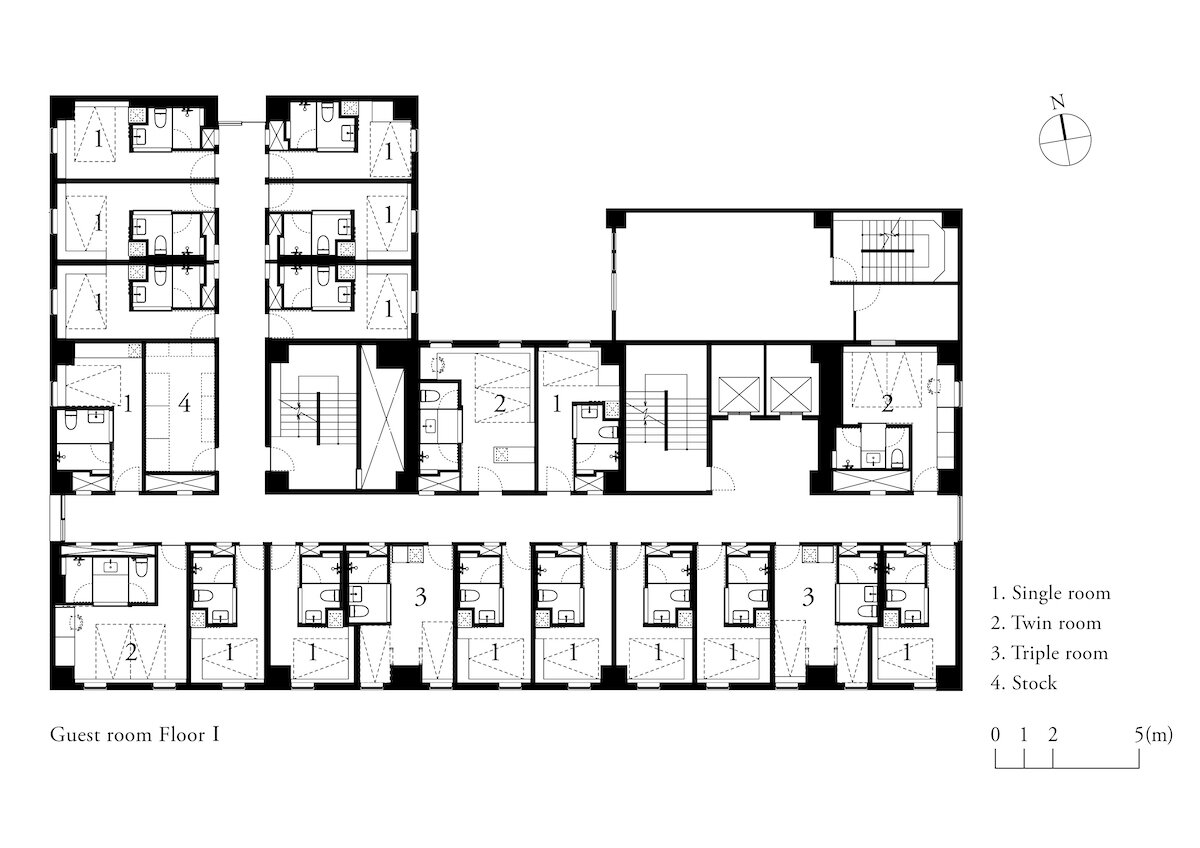
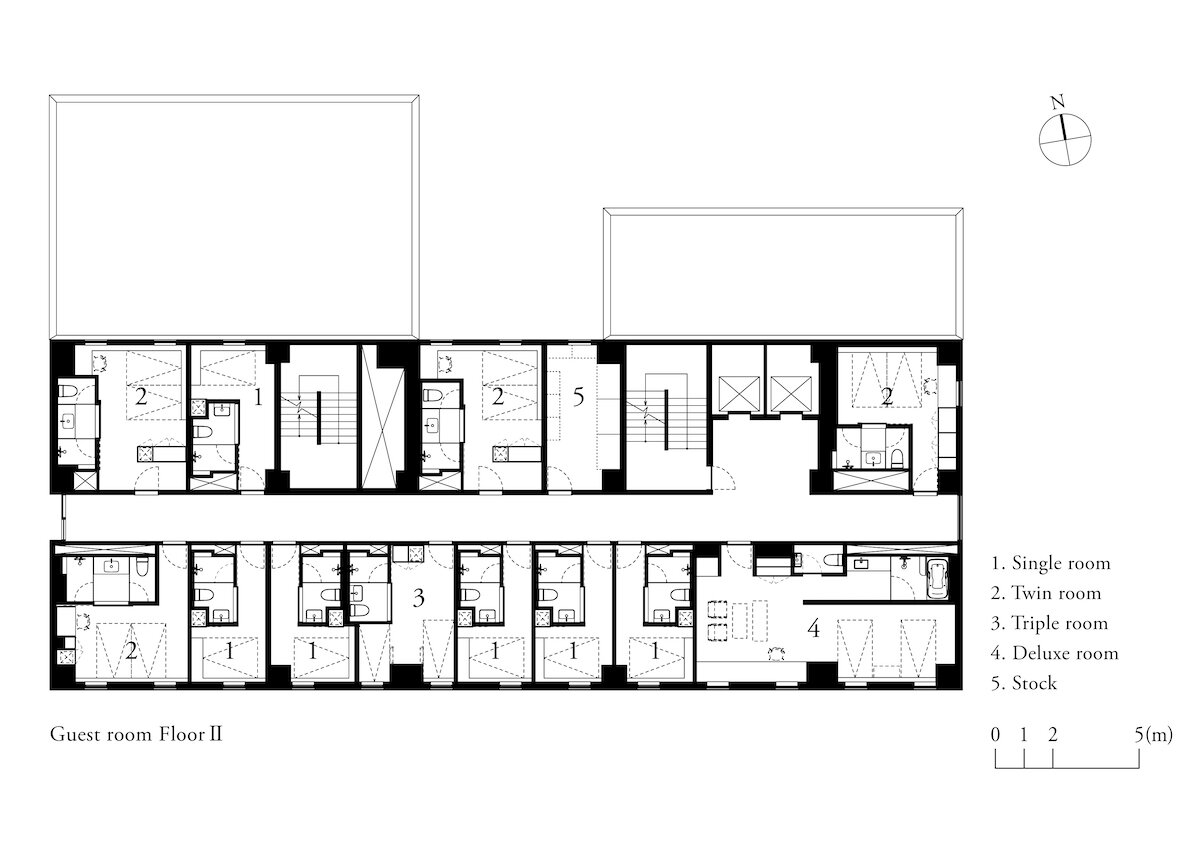
photography : Daisuke Shima
words : Reiji Yamakura/IDREIT
A renovation project that makes the business hotel more comfortable and relaxing. Inside the building, a gallery and kitchen studio were built in addition to standard hotel features. The exterior was left with arched windows and brick tiles, but inside the space, a significant revamp took place, including moving the walls inside the guest room floors and renewal of water supply equipment. The 2nd floor used to be for guest rooms, but now, it has become a big common area with a cafe.
The guest rooms feature high-quality bed mattresses. However, the rooms have a clean composition, with no excess features such as no TV in the room. For the bathroom and restroom, they have a grey mosaic tile finish that is extraordinary and is different from standard business hotels. It sets "DDD HOTEL" apart from other chain hotels.
Green is an essential colour for the colour scheme of the design, and it was chosen because it is the colour of relaxation. The carefully selected colours of white, green, brass gold and the tile’s grey construct the hotel’s affluent identity.
DETAIL
Brass-made outdoor signage plate was designed with the same size of existing brick tile.
The linear pendant light was made with brass plate for the reception and cafe counter.
Several new large windows were added to get natural light for common area.
Dark moss green was selected as a key colour for this hotel to produce “calmness“. The LED wall bracket lights were designed for the hotel.
Bathrooms were created with the grey mosaic tile.
Brass-made signages were used for the guest room floors.
CREDIT + INFO
Name : DDD HOTEL
Direction: Aid Inc
Designer: Koichi Futatsumata, Koichi Shimohira / Case-Real, Yasushi Arikawa(Partner)
Construction: Tanabe Kensetsu, TANK
Lighting plan: Tatsuki Nakamura / BRANCH lighting design
Manufacture of furniture: E&Y
Sign design: Aid Inc
Amenity coordination: Aid Inc
Location: Nihonbashi Bakurocho, Chuo-ku, Tokyo, Japan
Main use: Hotel, Food laboratory, Gallery
Completion date: May, 2019
Building area: 557.78sqm
Floor area: 4614.47sqm
Guest rooms: 122
Materials:
entrance door, liner pendant light(cafe), signage/brass countertop(cafe)/walnut bathroom(guest room)/mosaic tile washbasin/DURAVIT furniture/manufactured by E&Y









