KAIBOKU by CASE-REAL
Sushi shop | Fukuoka, Japan
KAIBOKU | Case-Real | photography : Hiroshi Mizusaki
DESIGN NOTE
Japanese lacquer “Urushi” finish original designed box
Japanese cypress “Hinoki” framed picture window
Tiny renovation with precise details
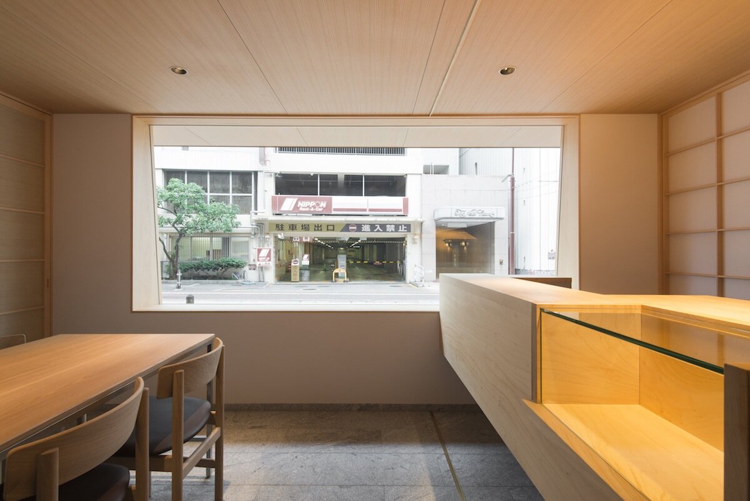
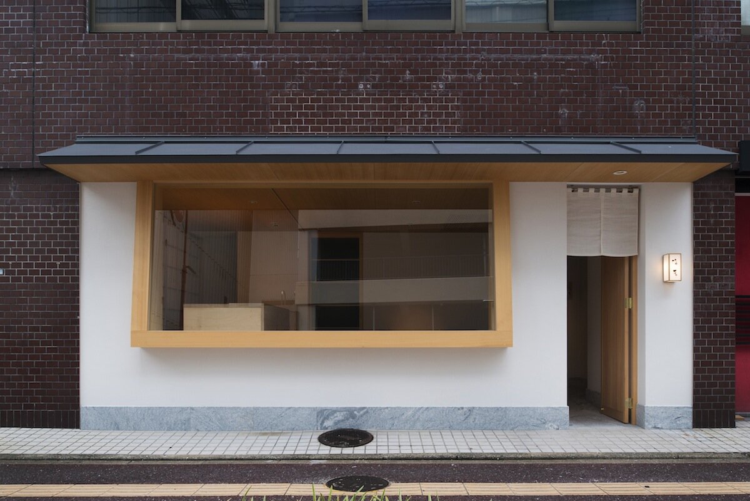
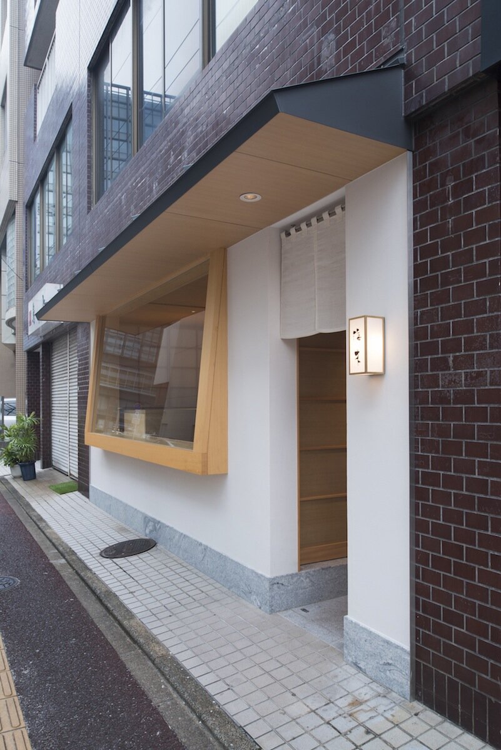
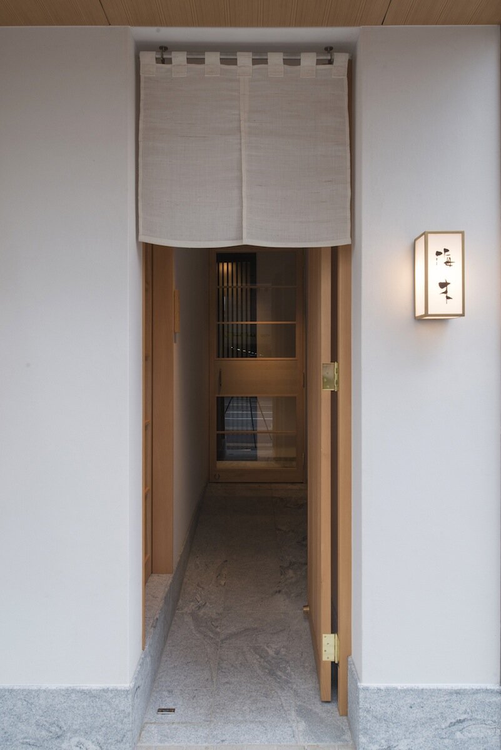
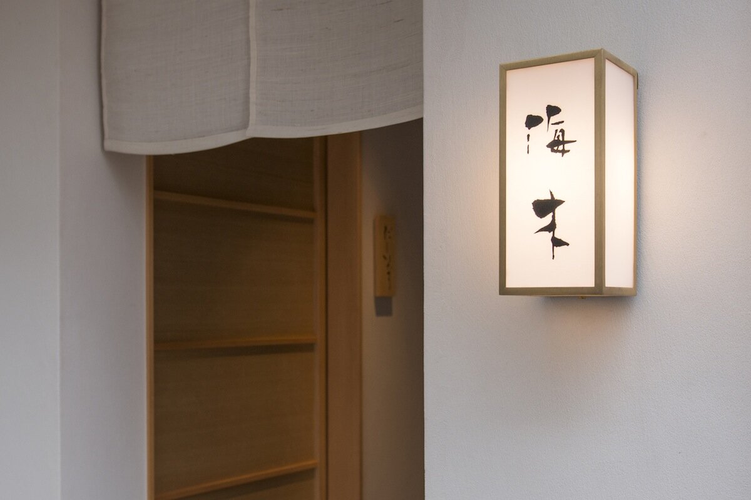
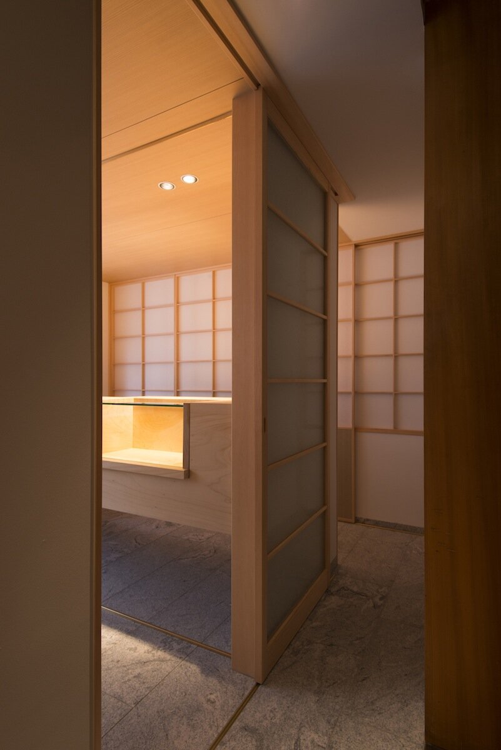
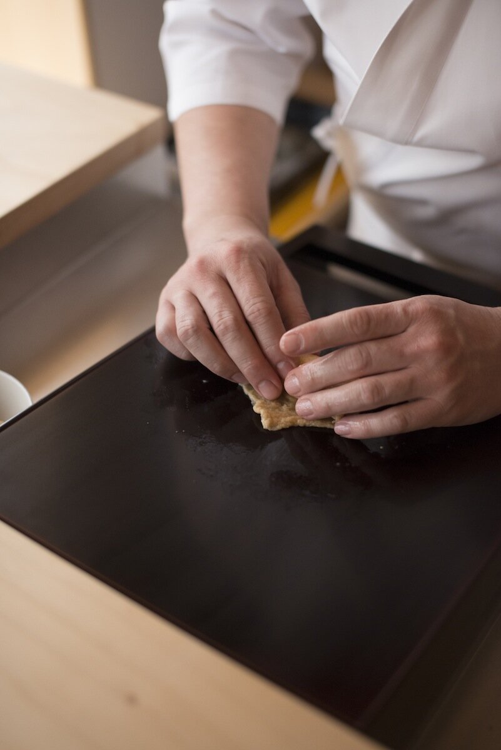
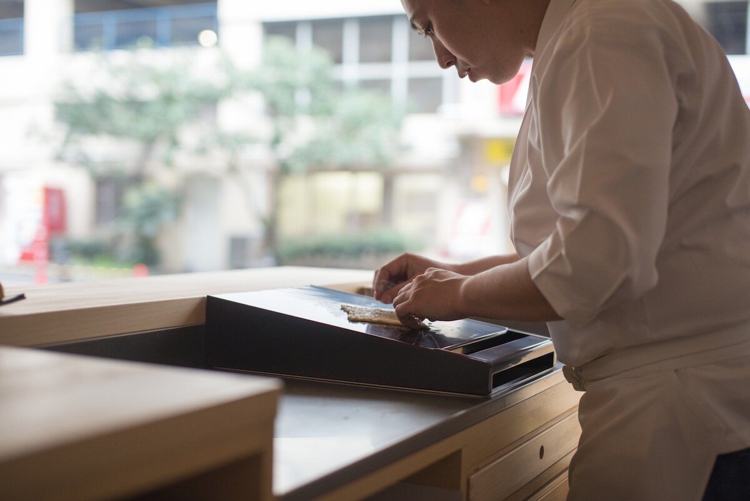
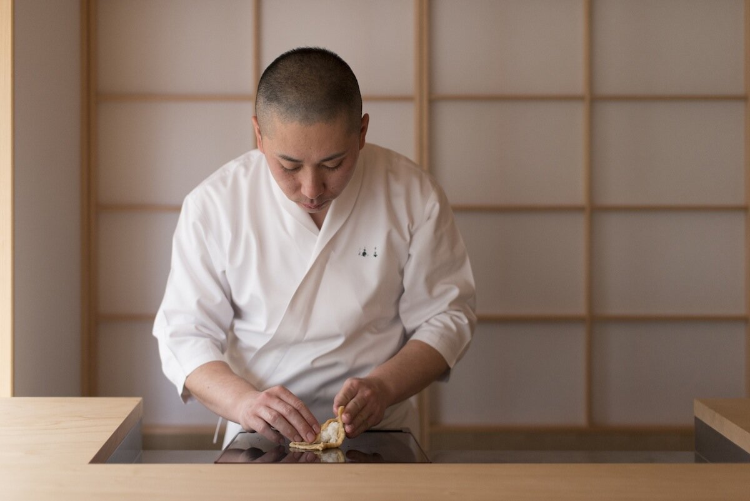
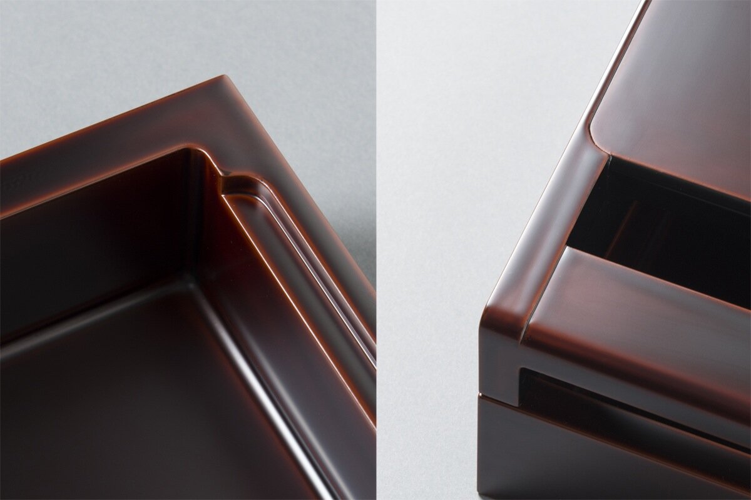
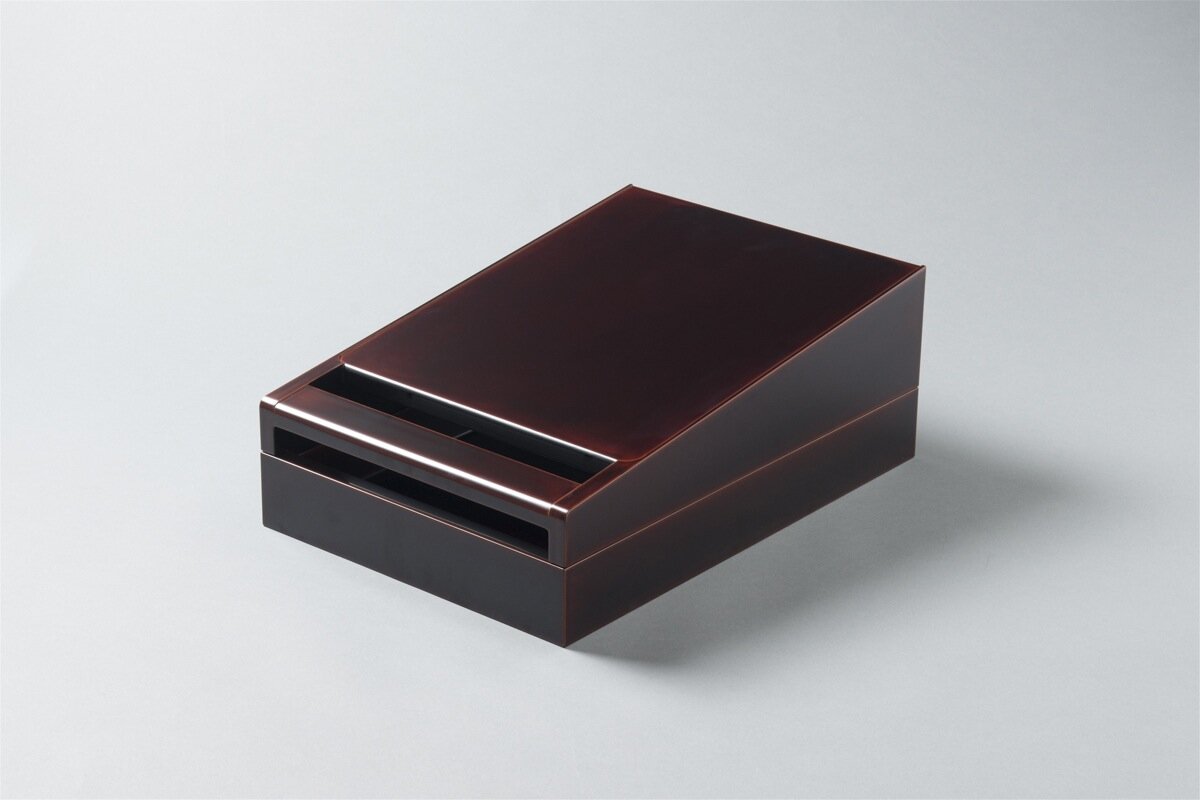
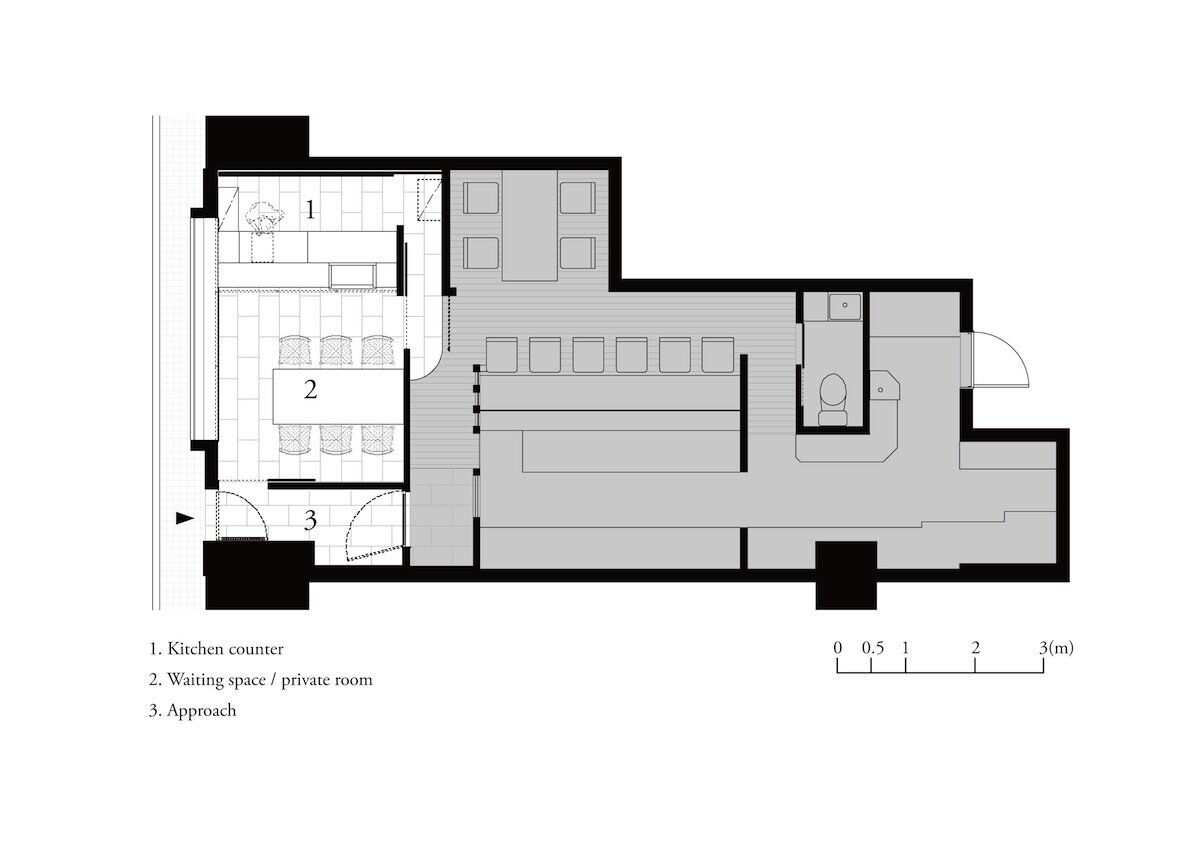
photography : Hiroshi Mizusaki
words : Reiji Yamakura/IDREIT
The front space was renovated for the store which is specialised in Inari-sushi. The thing that we should focus on here is the special-ordered box with Japanese lacquer "Urushi" coating that specialises in making Inari-sushi.
The uppermost part of the box has an incline that helps to ease the work for the sushi chef. Also, there is a tiny gap in the front of the box which can act as a path for the Inari-sushi stock like juice. If the box is placed on the sink, from the slits, the fluids will drop underneath, down the drain.
The centrepiece of the space is a special box that was made by careful inspection and deconstruction of the process of making sushi and also for the purpose of making the space look beautiful. The lacquer coated box is an amazing and detailed product that can only be created by Koichi Futatsumata, who designs even architecture and small products. Besides, a picture window was designed for the facade to show the process of making Inari-sushi through the Japanese cypress "Hinoki" frame.
This store was a project that had many different points of focus, such as the architecture, the sights from outside and the small box. If we were to add one more thing, it would be for the box to be able to be used when away on business, so to make it portable.
DETAIL
This Japanese lacquer "Urushi" coating box was designed for making Inari-sushi.
The picture window shows sushi making process for passerby. The both interior and exterior ceiling was created with similar materials to represents a sense of unity.
CREDIT + INFO
Name : KAIBOKU
Designer: Koichi Futatsumata, Yuki Ohnita / Case-Real
Construction: Clea Planning
Lighting Plan : Masaki Sato / ModuleX Fukuoka
Location: Watanabedori, Chuo-ku, Fukuoka-shi, Fukuoka, Japan
Main use: Sushi Shop
Completion date: 2016
Floor area: 19.08sqm (renovated space only)
Mateials:
special box/Japanese lacquer "Urushi" finish floor/Mikage stone(granite) sushi counter/gingko wood window frame/Japanese cypress "Hinoki" wood









