SPIC GYM by ACCA
Kamakura, Japan
SPIC Gym | ACCA | photography : Nacása&Partners
DESIGN NOTE
Bespoke ribbed granite for beautiful shading
A design with a minimal coloUr palette
Symbolic atrium space with vertical lattice
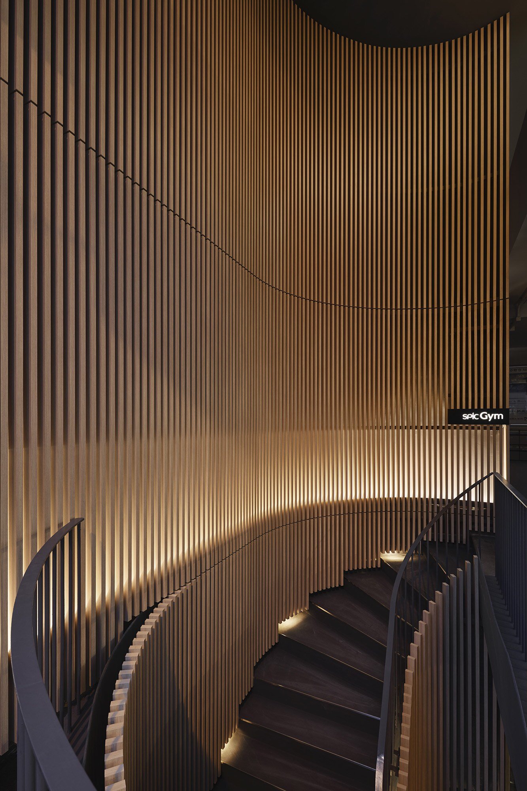
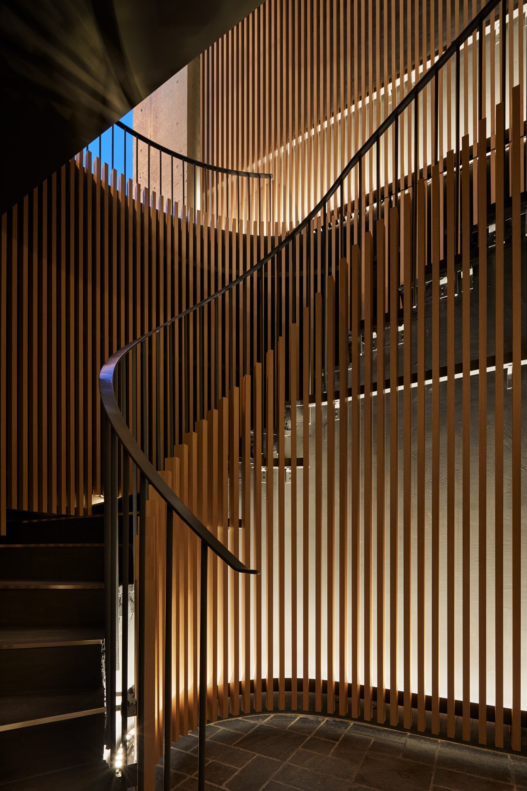
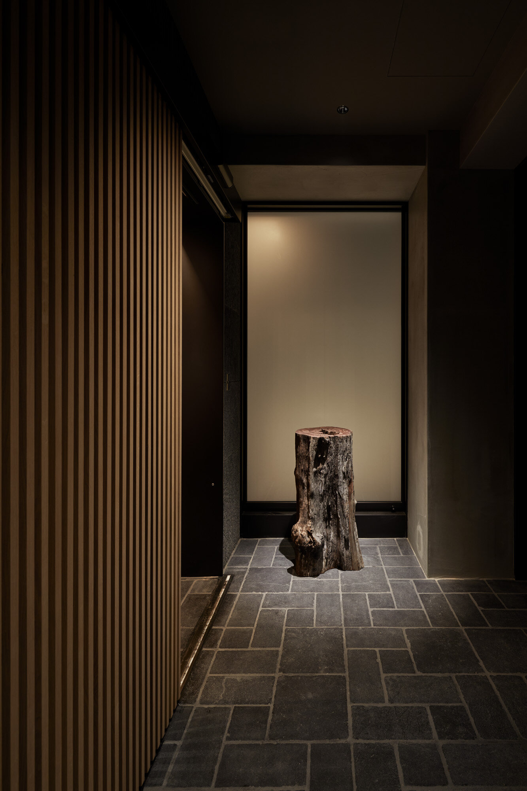
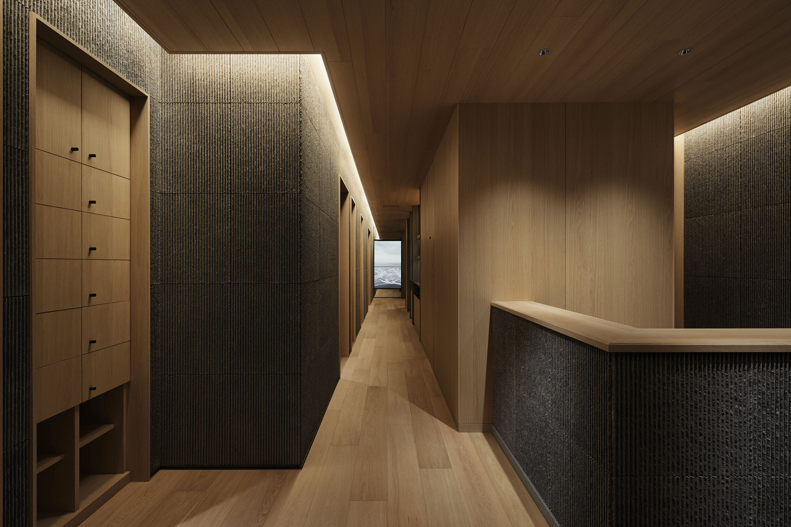
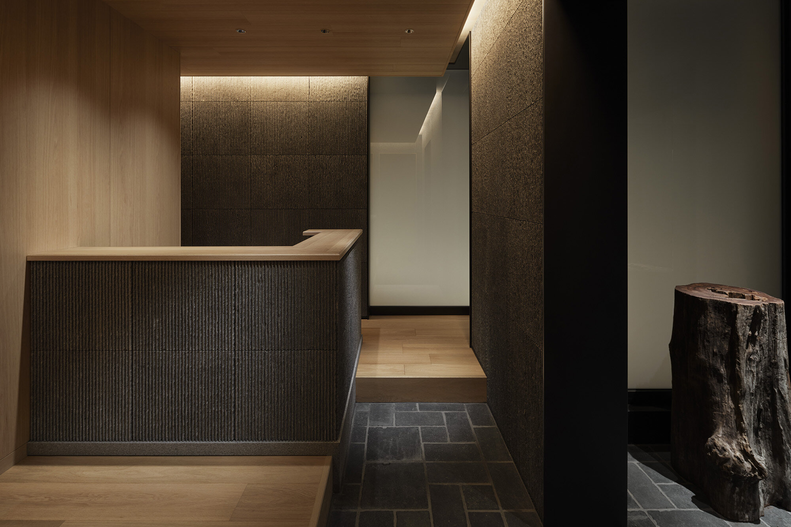
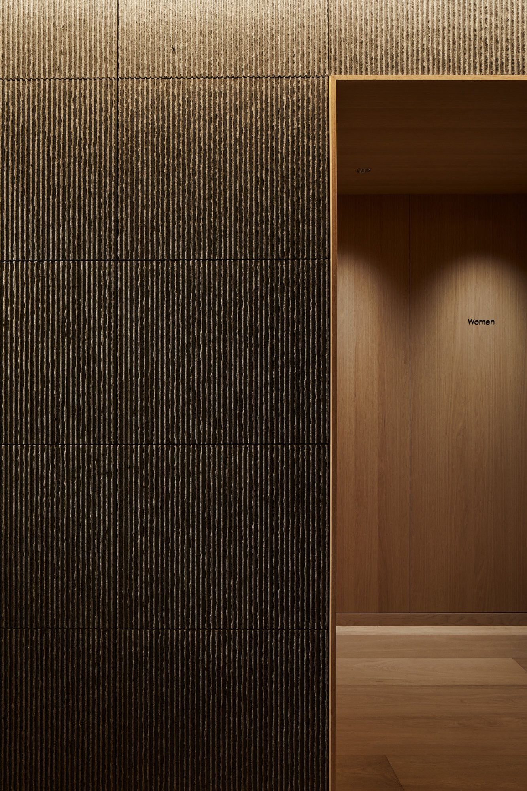
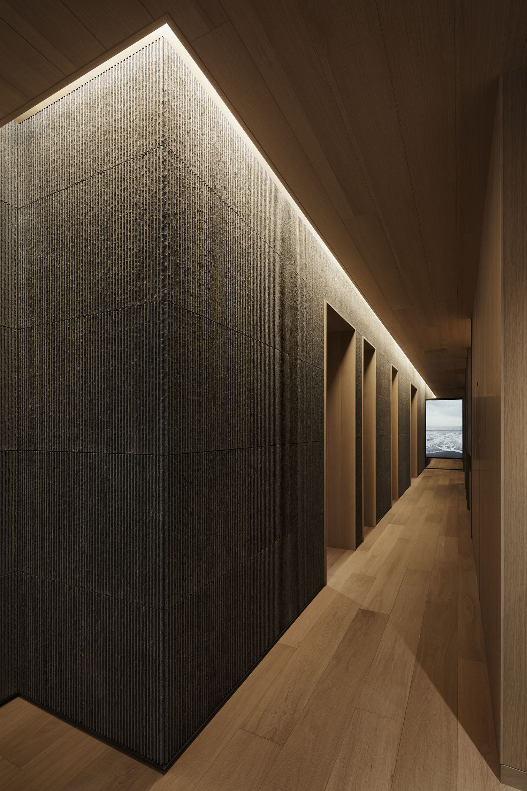
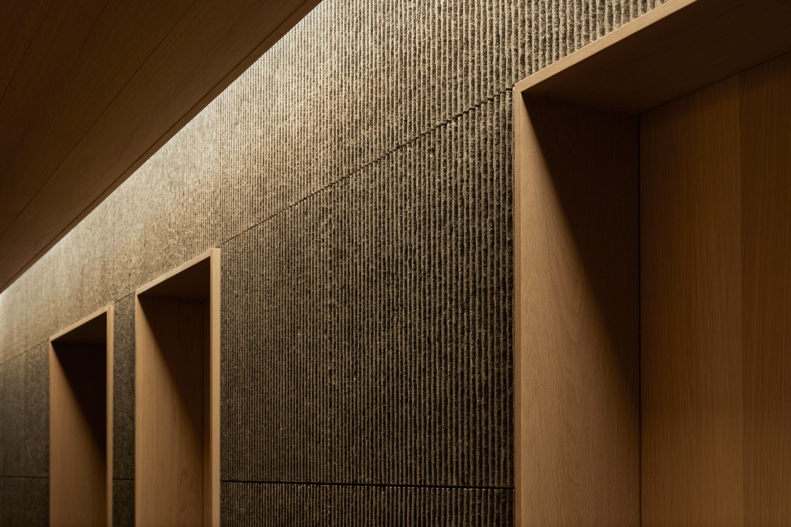
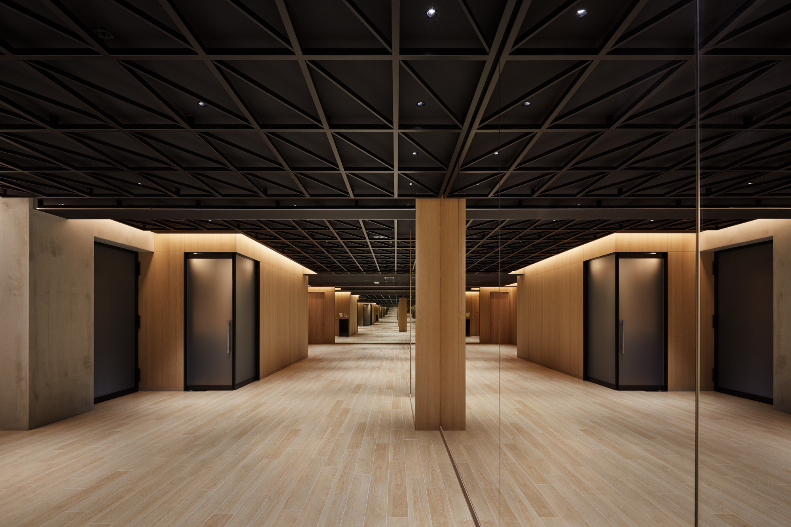
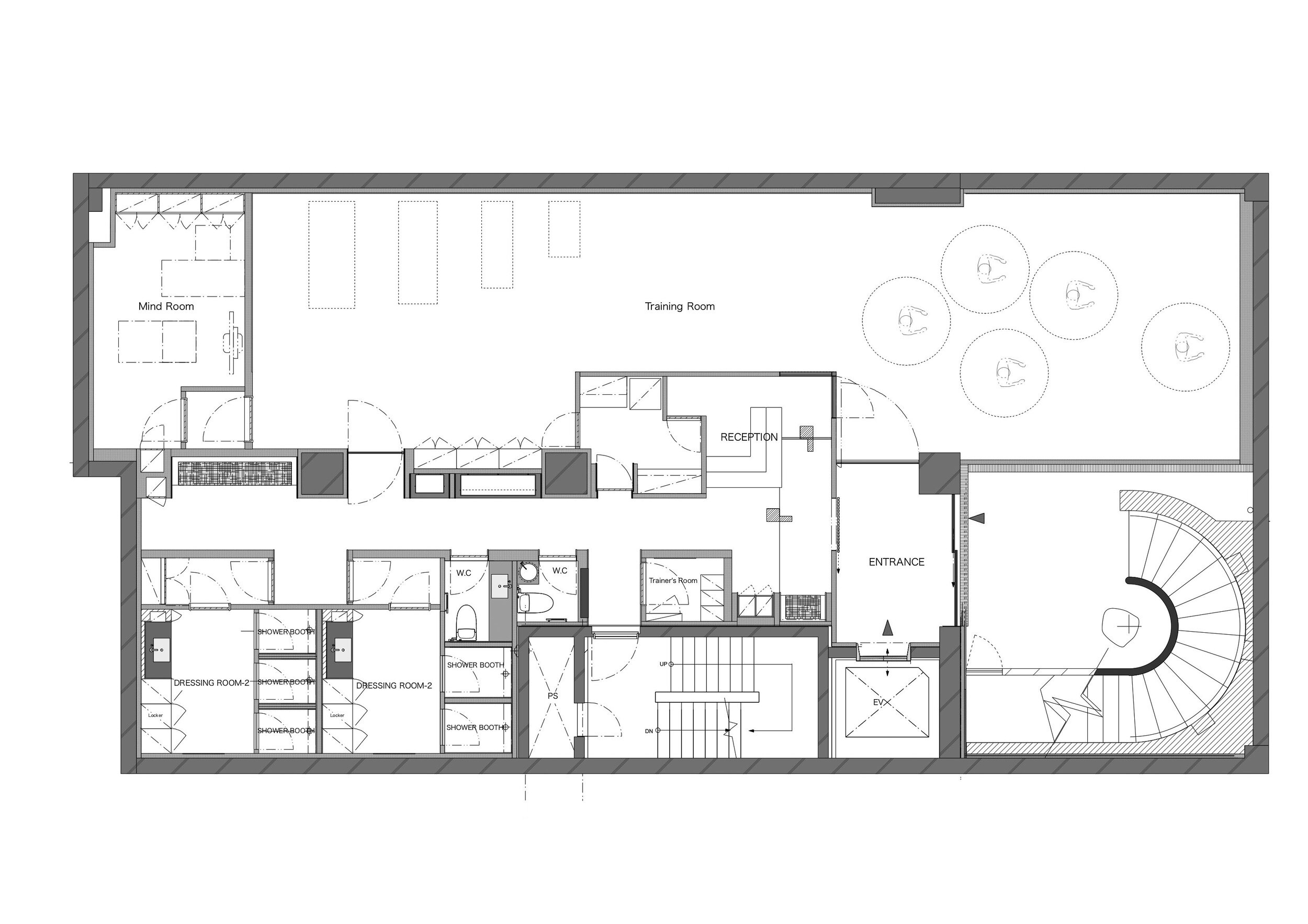
photography : Nacása&Partners
words : Reiji Yamakura/IDREIT
Tokyo -based design studio ACCA, founded by Hiroki Hakamada, has designed personal gym 'SPIC Gym' in Kamakura, Kanagawa Prefecture. The Gym is run by SPIC, a company with a variety of businesses that focus on beauty, health and healing. It was planned in the basement of the building that houses Spic's offices.
The designer Hakamada said, "Based on the concept of "Gym for thinking about the health and wellness of the future," which was derived from its location in Kamakura, we aimed to create a space that embodies the Japanese Aesthetics and enriches the mind and body."
Regarding materials and detail design, Hakamada intended to create a neutral taste neither Japanese nor Western. They also considered creating ambiguous spaces at the boundaries of each room and gently dividing them.
He also said, "For the atrium, we used lattice in a spiral shape to create a symbolic space as a boundary between the inside and the outside. Besides, we placed a stump of a Yakusugi cedar tree at the entrance as a symbol of life and vitality. We also tried to create a space that would encourage users to wonder what was ahead by, for example, placing a visual image at the end of the corridor."
The materials were chosen based on a minimal colour palette, with solid white oak and grey granite as the primary materials. The striped-patterned granite, installed on the wall, was custom made to achieve the ideal texture and shade. The design team spent a lot of time on details such as custom-made stone surfaces, grey-stained fixtures, and balanced proportions.
ACCA's meticulous design and use of textured natural materials create a sophisticated environment in which users can concentrate on their advanced training.
DETAIL
The designer installed custom-made rubbed granite for the wall. They paid close attention to the stone joints and the fineness of the door frame to achieve a sensitive design.
Sample of the custom-made granite (photography: ACCA)
At the entrance, Yakusugi stump, a Japanese cedar from Yakushima island, was placed as a symbol of life and vitality. They placed a video monitor at the end of the corridor to give the impression that there was something more ahead.
The atrium was covered with vertical louvers. The designer Hakamada intended to create a boundary between the inside and outside by layering beautiful curves.
CREDIT + INFO
Name : SPIC Gym
Designer: Hiroki Hakamada / ACCA
Lighting Plan: Y Lights
Logo Design: Visknow
Construction: KIKUSUI Co., Ltd.
Location: BM Bldg, 2-12-30 Komachi, Kamakura-shi, Kanagawa, Japan
Owner: SPIC Corporation
Main use: Personal gym
Completion date: April 2020
Floor area: 250 sqm
Material:
floor / solid white oak floor(TIMBER CREW), tumbled limestone(GA)
wall / custom-made ribbed granite (GA)
wall (gym)/mortar, oak veneer
ceiling / solid oak wood (TIMBER CRUE)
entrance door / transparent glass + oak wood vertical lattice + steel support bar










