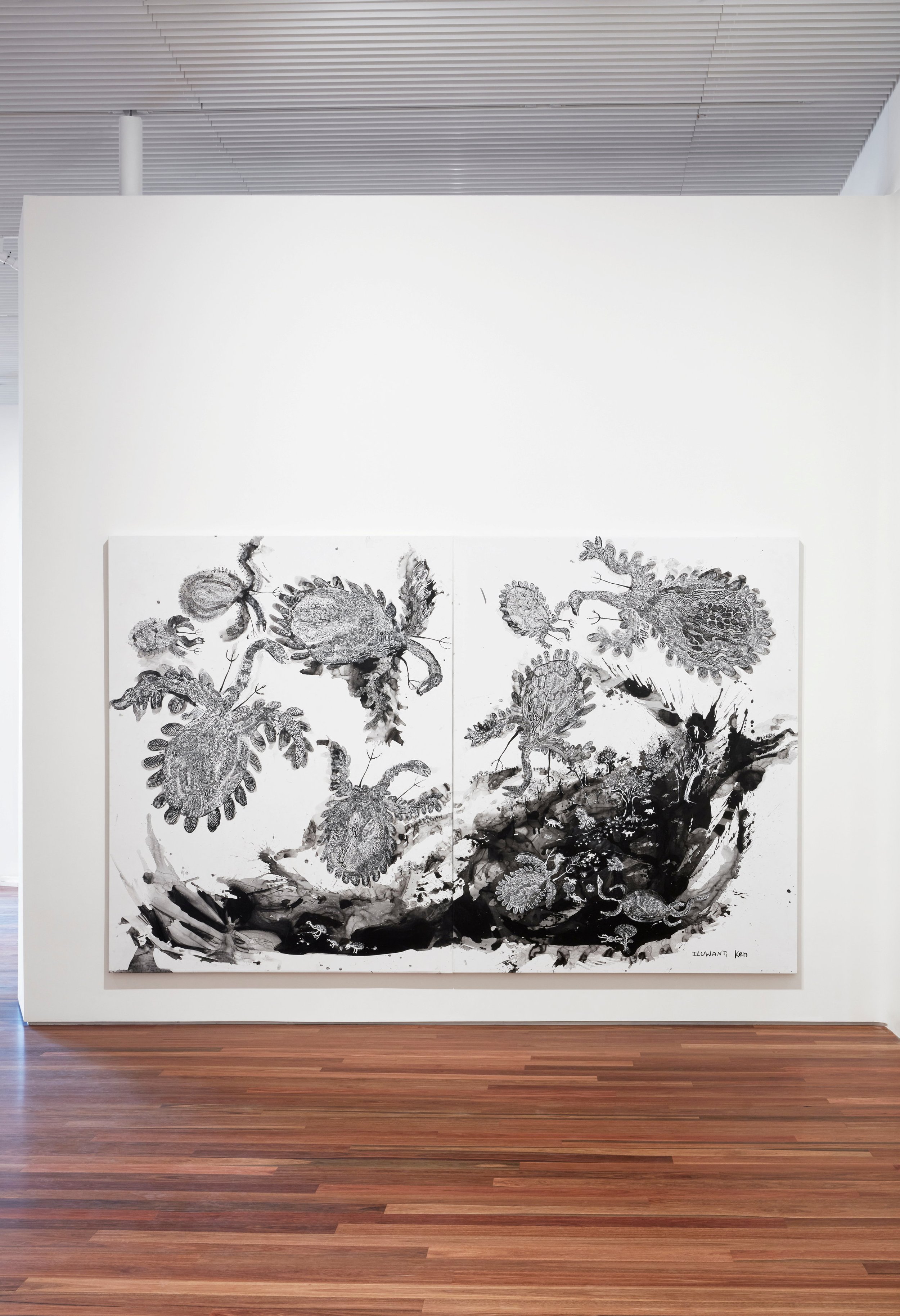Art Gallery of NSW/SYDNEY MODERN PROJECT by SANAA
Sydney, Australia
Art Gallery of NSW/SYDNEY MODERN PROJECT | SANAA | photography : Keiko Chiba/Nacasa & Partners
DESIGN NOTE
Galleries on a gentle slope and terraces connecting them
A basement gallery converted from abandoned oil tanks
Museum design giving a sense of the surrounding topography and landscape
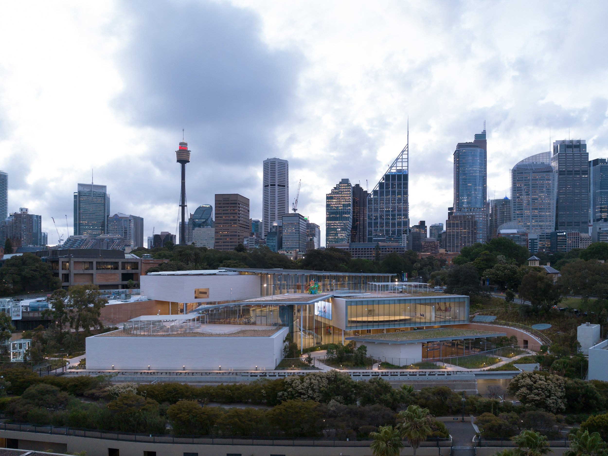
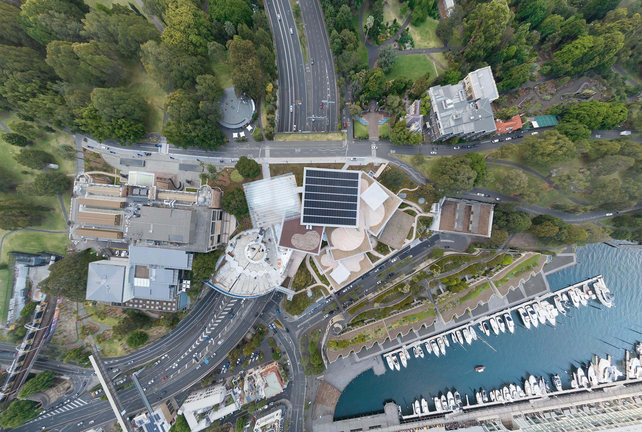
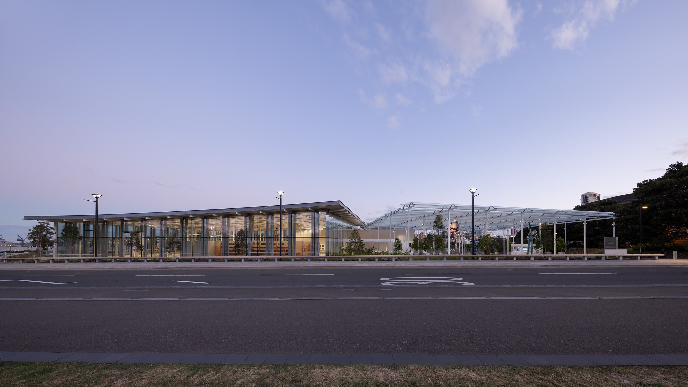
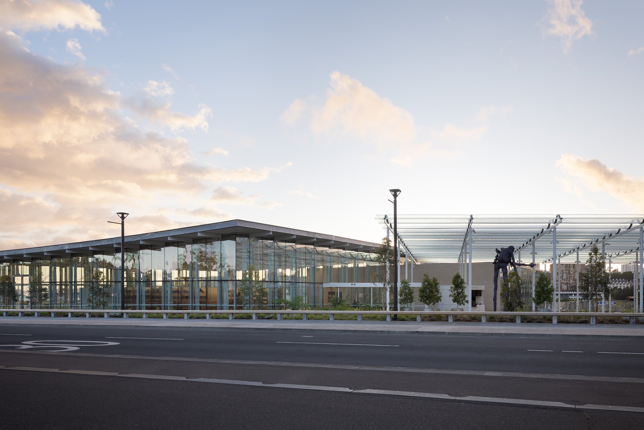
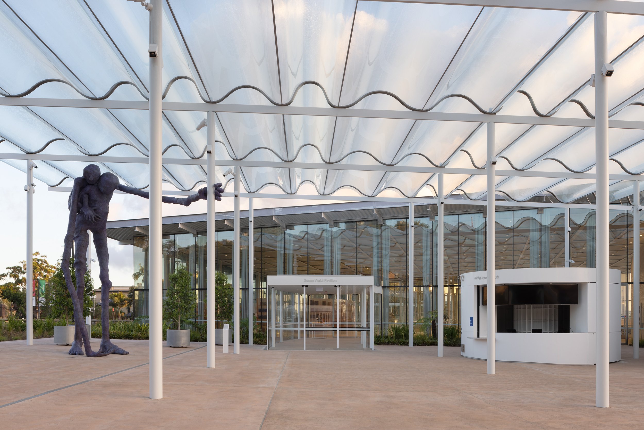
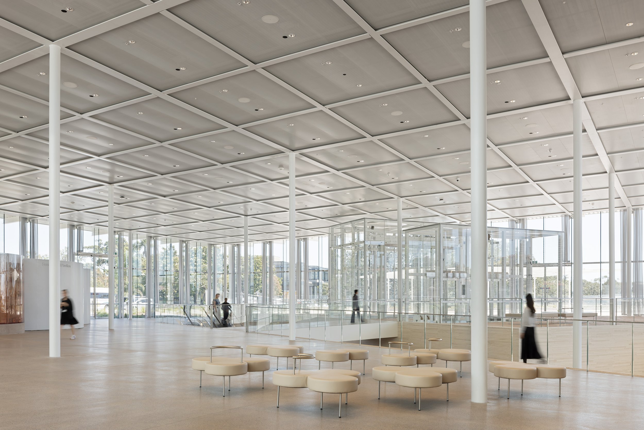
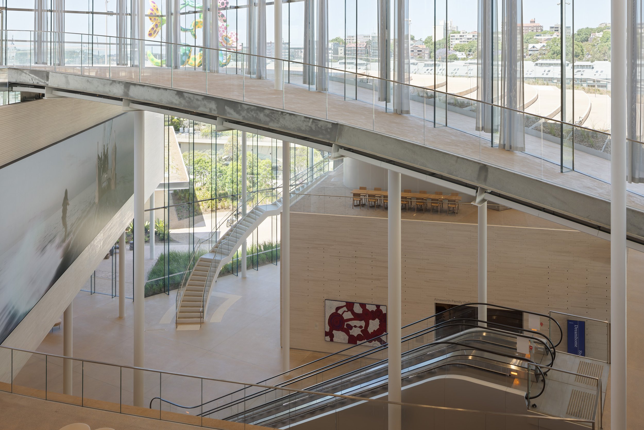
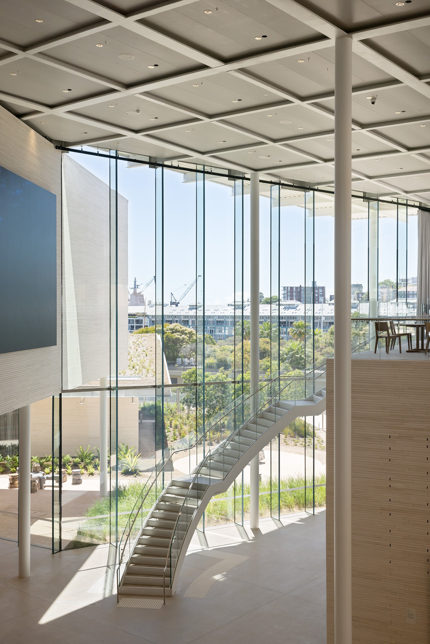
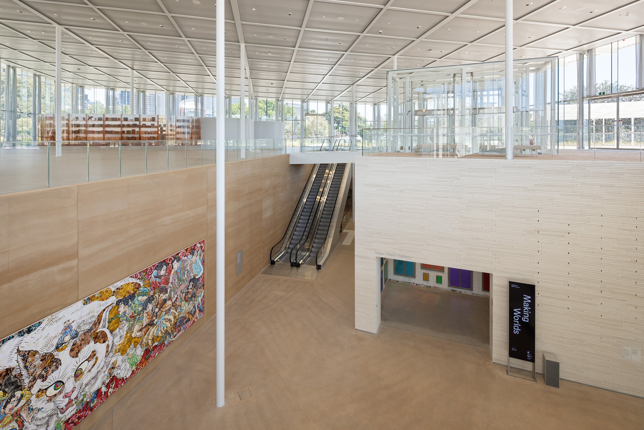
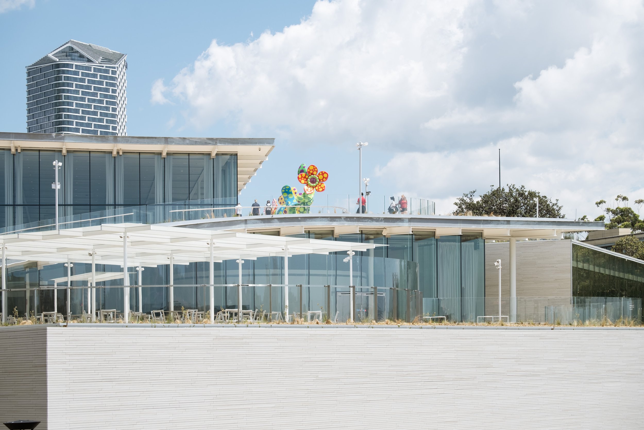
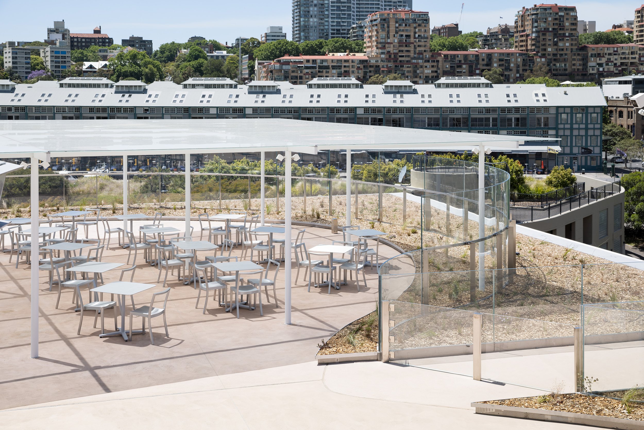
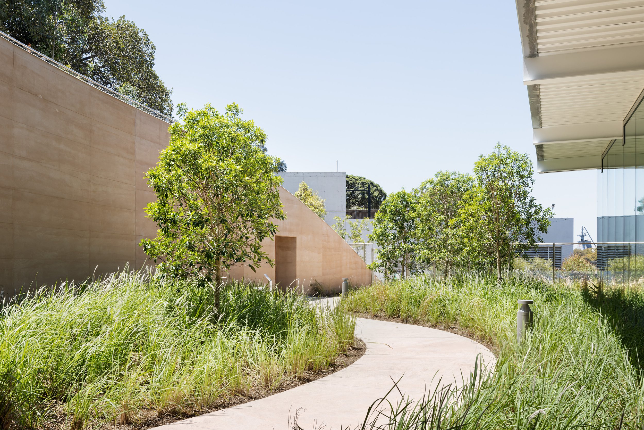
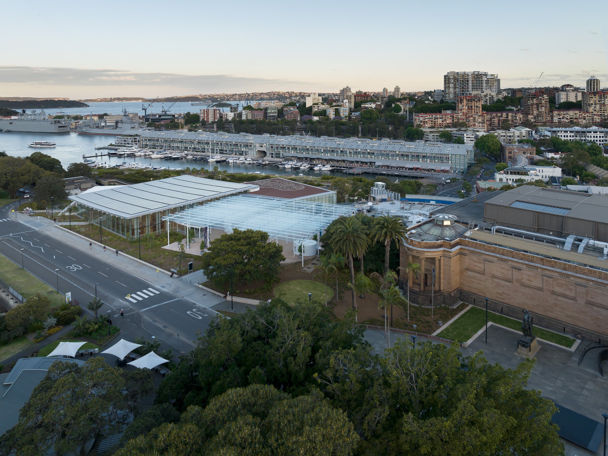
photography : Keiko Chiba/Nacasa & Partners
words : Reiji Yamakura/IDREIT
In December 2022, a new wing of the Art Gallery of New South Wales, designed by SANAA led by Kazuyo Sejima and Ryue Nishizawa as the winner of an international competition in 2015, opened in Sydney. The site locates next to the Royal Botanical Garden, overlooking the Wooloomooloo Bay of Sydney Harbour and just a 15-minute walk from the Sydney CBD. The new standalone building is planned on a cascading site, on a bridge over the highway and part of the park, The Domain.
The glass-roof seen in the centre is the Welcome Plaza, the brown building on the right is the original building of AGNSW. Wooloomooloo Bay can be seen behind the new wing. photography: Keiko Chiba/Nacasa & Partners
The new building stands on the north side of the original building, facing a new plaza, ‘Welcome Plaza’, with a wavy glass roof. The construction of the new wing is the centrepiece of the “Sydney Modern Project,” a renewal project that includes renovating the original building of AGNSW. It is a large project with a total cost of $344 million, funded by the New South Wales government for $244 million and the remaining $100 million from private donors.
When we asked about the idea behind arranging the three galleries and the multi-purpose hall that step down gradually toward the harbour, Sejima replied, “The site is in a privileged environment, close to a lush park, with beautiful harbour views, and an oil tank at the lowest part. We decided to take advantage of them as something important. The site has a 20-meter level difference, so rather than making drastic changes to the original topography, we placed galleries on each of the existing levels and opened appropriate spaces between them to bring the landscape closer.”
Several terraces and small paths facing bays were created between the buildings, and the pavilions were placed to retain significant trees. Visitors can enjoy “Flowers that Bloom in the Cosmos” in the outdoor area by Yayoi Kusama and other works under the open sky. In addition, the galleries' interiors are designed simply in white, while some rooms have openings with views of the bay and ships from inside, giving visitors a distinctly Sydney feeling.
Outdoor paths and greenery. The rammed earth wall on the left was used inside and outside the building. photography: Keiko Chiba/Nacasa & Partners
Materials inside and out include the following—open, bright space with glass walls. The exterior walls of the three pavilions are clad in beige limestone. rammed-earth walls 250 meter in total length were composed of material sourced from NSW.
Regarding materials, Sejima explained, “By using materials and colours similar to their originally existing gallery, we aimed to make the entire museum feel like a new topography harmonizing with its surroundings, rather than architecture that stands on its own.”
When we asked whether they had explored the idea of combining the galleries into a single building, they replied, “From the beginning, we have been working on a concept where the building scale harmonizes with the site, so we did not have the idea of making one large building. We wanted to provide an experience where visitors could feel that the museum is a part of the park as they walked around the building. While considering circulation, we thought smaller units would be more appropriate for a park-like experience, while walking around the building.”
Another reason for keeping the building volume smaller was the oil tank on the site. This oil tank was built as a naval fuel bunker in 1942 during WW II and was abandoned after the war. SANAA valued the massive tank and proposed to convert it into a gallery with as minor modifications as possible. Nishizawa added, “We thought that if we built a large volume on top of it, the oil tank might look like just a basement, and we would not be able to take advantage of its spatial characteristic.”
The oil tank is a 2200m2 space with a ceiling height of approximately 7m and concrete columns lined every 4m. One existing column was removed, and SANAA inserted a white spiral staircase into it.
The Tank space in the Art Gallery of New South Wales’ new SANAA-designed building, 2022, photo © Art Gallery of New South Wales, Jenni Carter
Regarding this basement space, named The Tank, director Michael Brand said, “This gallery is what makes our museum special and is the perfect environment for time-based art and installations.”
“The End of Imagination”, an exhibition of sculptures by Argentine-born artist Adrian Villar Rojas, is currently being held, and moving lighting effects in the darkness accentuated the space's uniqueness.
In addition, the Yiribana Gallery, which showcases Aboriginal and Torres Strait Islander art, has been relocated to a spot closest to the entrance of the new building. This is a significant step forward in communicating the importance of indigenous culture, as the gallery was located in the back of the original main building before the remodelling.
Iluwanti Ken 'Walawulu ngunytji kukaku ananyi (Mother eagles going hunting)' 2022, ink on primed linen, 257.6 x 407 cm, Art Gallery of New South Wales, commissioned and funded with the support of the Dobell Foundation in celebration of the opening of Sydney Modern Project and the Gil and Shay Docking Drawing Fund 2022 © Iluwanti Ken
In terms of sustainability, the new building became the first public art museum to achieve the highest six-star Green Star design rating of GBCA for its more than 8000 square meters of green roof and landscaped areas planted with Australian native species, solar panel installation, and re-using rainwater system. Regarding rooftop greening, which was a challenge for the design team, Nishizawa talked about his expectations, “It is not a new approach, but I felt on site that as the plants mature, this place would become more exciting.”
The sequence from the gallery to the terrace, through the café and outdoor paths to The Tank, was an experience of continuous discovery not only of art but also of landscape and urban history. SANAA’s design embodies Director Brand's vision “Connecting art, architecture, and landscape seamlessly.”
SANAA’s approach, which emphasizes “relationships” and draws inspiration from the word “park,” resulted in a site-specific art experience of this location between the business district and the botanical garden. At the end of the interview, Nishizawa added, “We do not want to make a dead end. We aim to create a space that flows and is connected.”
We encourage readers to visit and experience the seamlessly connected the new wing on site.
CREDIT
Name: Art Gallery of NSW / SYDNEY MODERN PROJECT
Architect: Kazuyo Sejima + Ryue Nishizawa/SANAA
Executive Architect: Architectus
Structural engineer: ARUP
M&E: Steensen Varming
Façade: Surface Design
Builder: Richard Crookes Constructions
Delivery authority: Infrastructure NSW
Landscape architects: McGregor Coxall、Gustafson Guthrie Nichol (GGN)
・
Location: Art Gallery Road, The Domain 2000, New South Wales, Australia
Open: 3 December 2022
Floor area: 17,000 sqm
・
Material
outdoor floor: pigmented concrete brushed finish
interior floor: Foyer, Gallery3, The Tank/pigmented concrete polished finish Gallery1/gum wood floor Gallery2, 4, 5/ concrete polished finish
wall: rammed earth wall t=300, Portugese limestone Entrance Pavilion/Low-e HS t=8mm + A=12mm + HS Lam t=11.52mm
ceiling: Entrance Pavilion/Perforated aluminum panel t=2mm Welcome Plaza/Slumped annealed glass t=10+10mm
staircase: The Tank/steel (white paint)





