NOTA_SHOP by ABOUT
Shop & Gallery | Shiga, Japan
NOTA_SHOP | ABOUT | photography : Takumi Ota
DESIGN NOTE
Craft shop and gallerY that evoke the spirit of former potteries
The contrast of old wooden trusses and white cubes
Huge timber fixtures that highlight the owner's selections
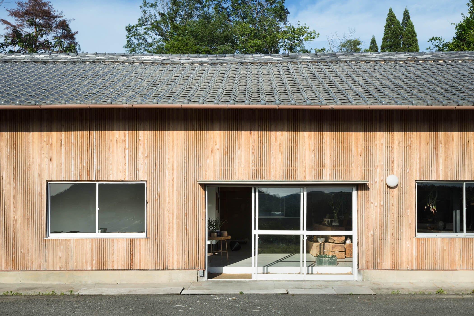
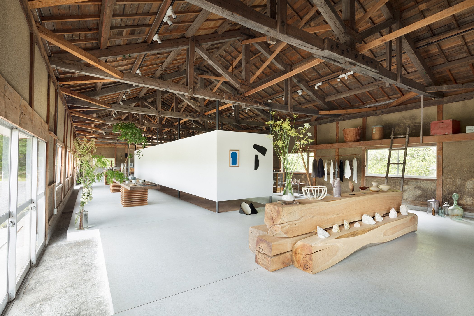
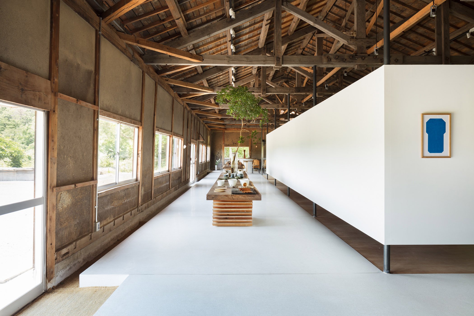
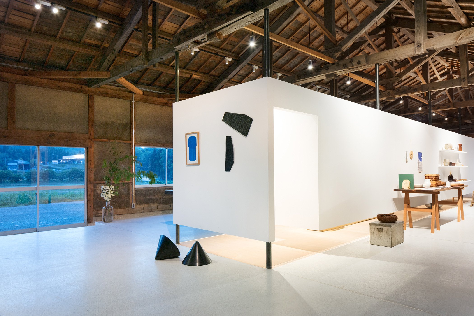
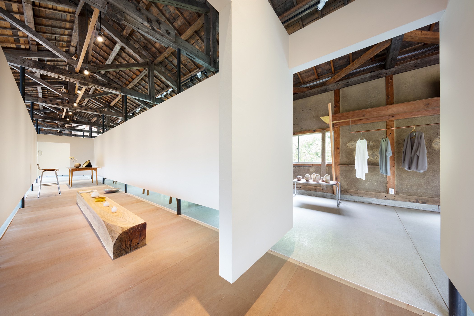
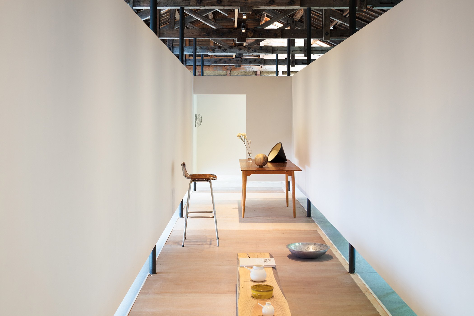
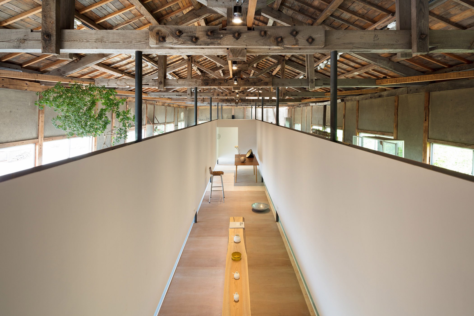
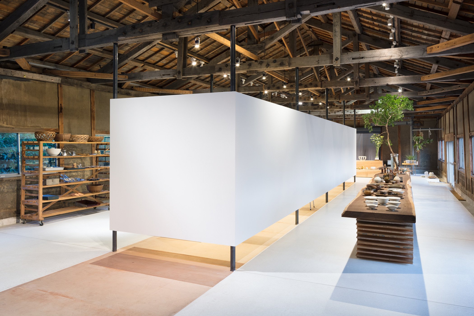
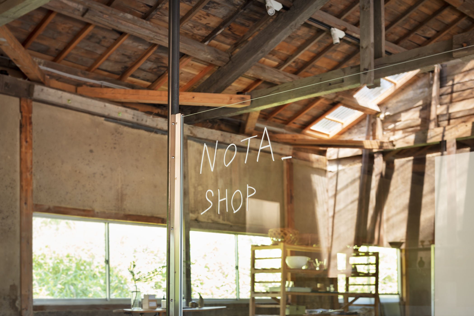
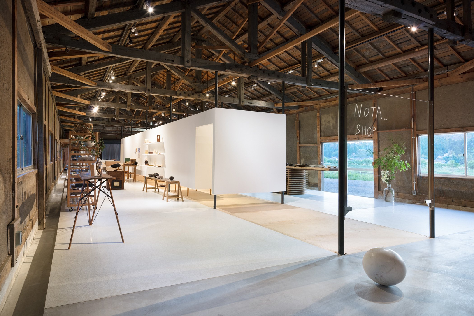
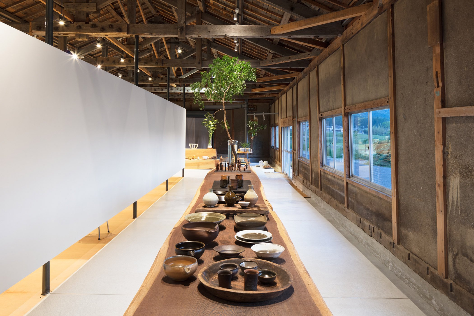
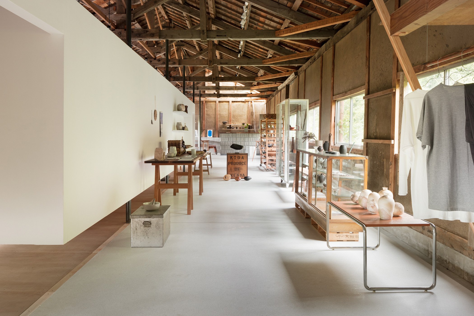
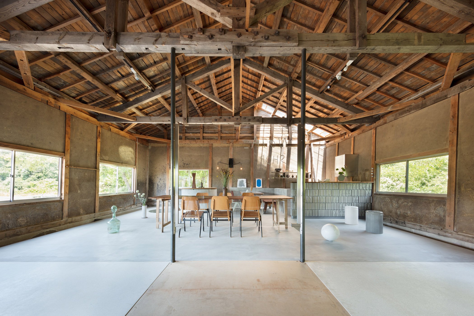
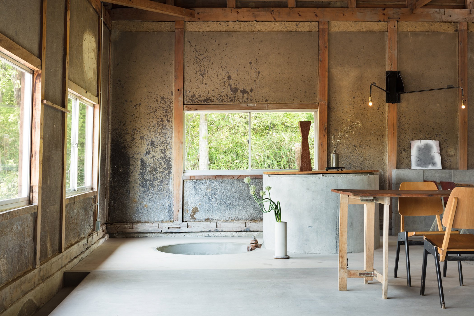
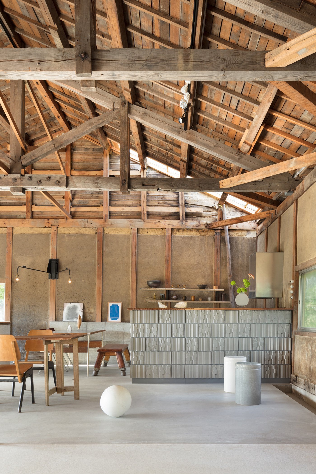
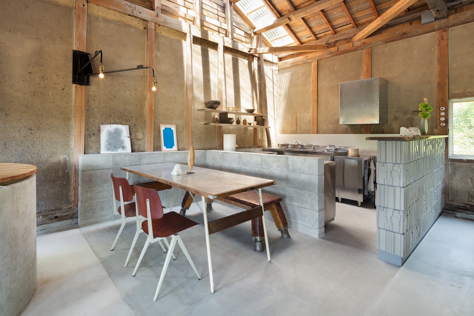
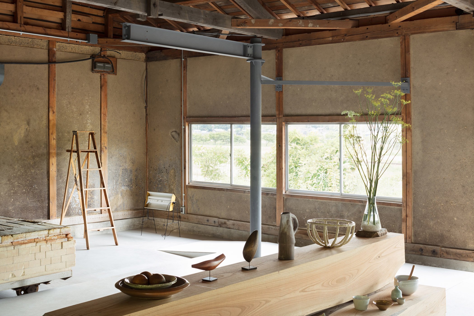
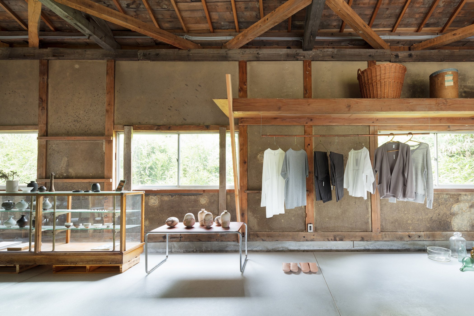
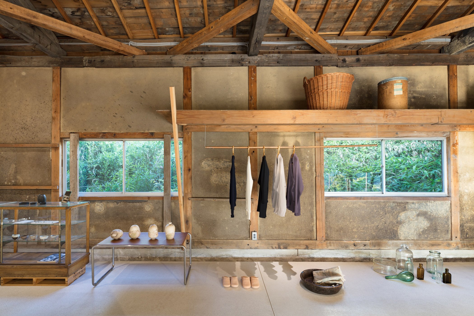
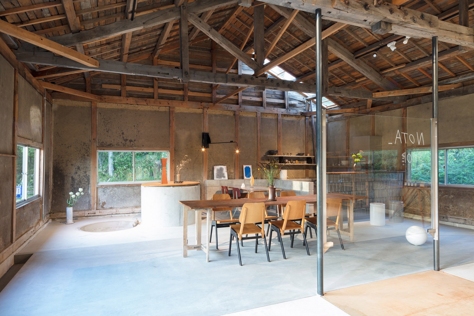
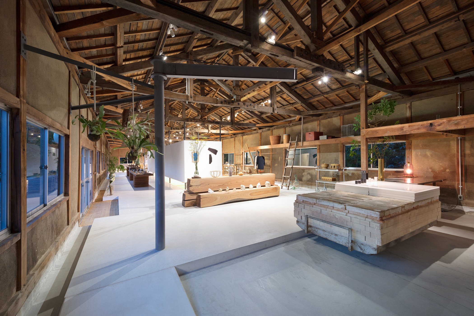
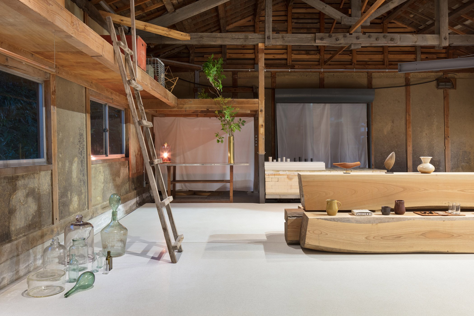
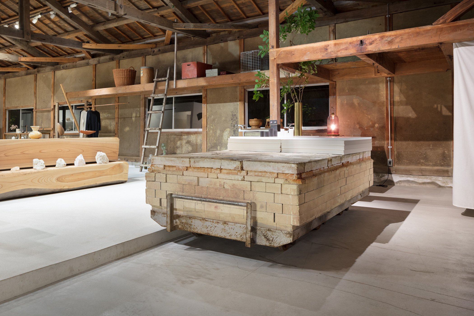
photography : Takumi Ota
words : Reiji Yamakura/IDREIT
Tadahiro Butsugan, a director of design studio ABOUT, has designed a craft shop and gallery NOTA_SHOP in Shigaraki, Shiga prefecture. Shigaraki has long been known as a pottery town. The shop is attached to the atelier of NOTA&design, which designs, produces and sells lifestyle products, focusing on ceramics, and the gallery regularly hosts exhibitions curated by NOTA&design. The name NOTA is named after nota, the glue-like adhesive used to make ceramics because the owners wanted to create connections between people and people and between people and objects. Butsugan was commissioned by the owner and his wife, who work as designers, and was involved in the project for four years up to the opening. He and the owner did most of the construction in renovating the old building.
In the former pottery factory, a shop is housed in a 450 m2 wooden building and a studio in an adjacent 800 m2 steel-framed building. Another detached house built next to it was converted into an office.
The shop locates in the wooden building on the left, while the atelier of NOTA&design is located in the steel-framed building on the right.
Due to the building's condition and total budget, Butsugan designed a dynamic space that showcases the wooden trusses, based on the concept of making the most of what is already there as much as possible. He exposed rough trusses in the ceilings, whereas the floors, in contrast, were covered with stone-mixed plaster and polished by NOTA&design's staff. The designer created a narrow white cube gallery in the shop's centre. The white walls use steel columns that they added for structural reinforcement. The gallery walls were left white so that the silhouettes of the products would look beautiful in the hours of natural light coming in from outside. This idea came up after noticing the beauty of the changing light when he spent time at the site every month before the design.
The huge zelkova and wenge timbers of the display tables give visitors a strong sense of the shop's identity and aesthetics. These raw timbers evoke nature's power from Butsugan's private collection. In addition, materials that convey the history of the pottery factory were utilised, such as wooden pallets for drying pottery and spacers for use in the kilns. In one corner of the shop, a tiny cafe was designed to allow customers to relax. The furniture in the cafe and the antique fixtures in the shop are from the owner's collection, which adds a unique character to the plain space.
RELATED INTERVIEW
DETAIL
The table is made up of two pieces of 7 m solid wenge wood. Spacers between the tops are tools used for firing pottery.
Interior of the gallery. The designer removed the ceiling to reveal the wooden trusses.
The gallery walls are built around steel columns added for structural reinforcement.
The café counter was covered with textured tiles left over from the pottery factory. The cylindrical ceramic-made stools in the right are NOTA&design originals.
NOTA&design atelier in a steel-framed building, adjacent to the shop.
CREDIT
Name : NOTA_SHOP
Design: Tadahiro Butsugan/ABOUT
Construction: Tadahiro Butsugan/ABOUT, Shunsuke Kato/NOTA&design
.
Location: 2317 Chokushi, Shigaraki-cho, Koga-shi, Shiga
Main use: Shop & Gallery
Completion date: July, 2017
Floor area: 270 sqm (shop only)
.
Material
floor: Stone mixed plaster (polished)
column: steel pipe (hot rolled steel)φ60
display table: wenge, zelkova
roof: existing roof tile















