Musashino Art University ZERO SPACE by Igarashi Design Studio
Recreational space | Tokyo, Japan
Musashino Art University ZERO SPACE | Igarashi Design Studio | photography : Nacasa & Partners
DESIGN NOTE
USER EXPERIENCE DRIVEN Human Centred DeisGN
PEBBLE SHAPED FUNCTIONAL BENCH
CALM TONE COLOUR SCHEME + HIGH-SPEC LIGHT EQUIPMENT
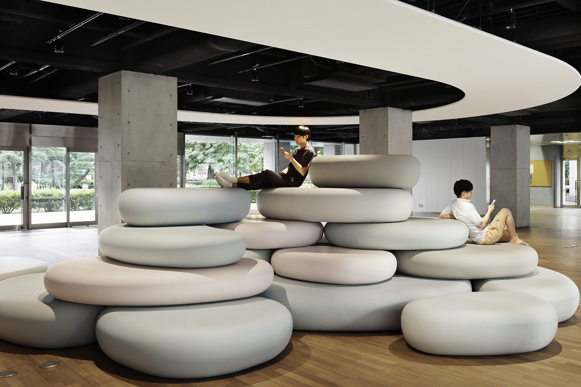
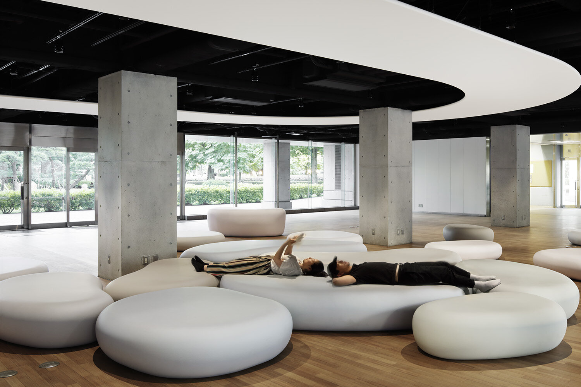
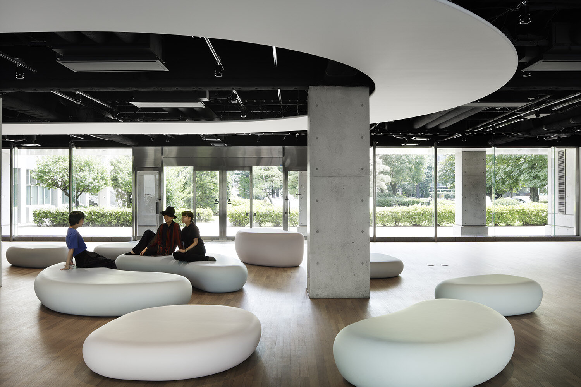
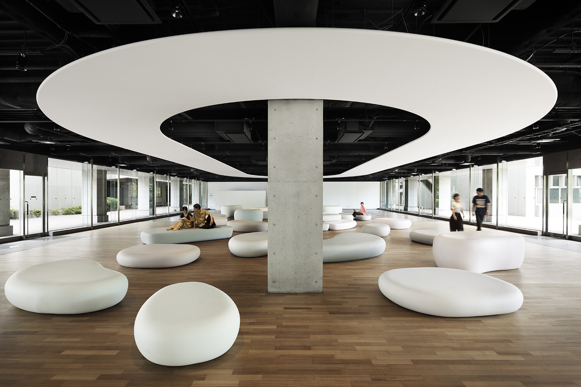
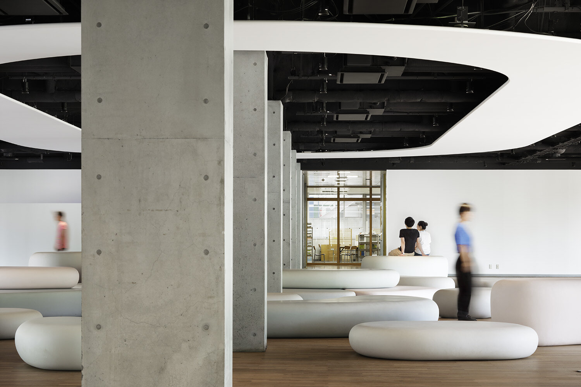
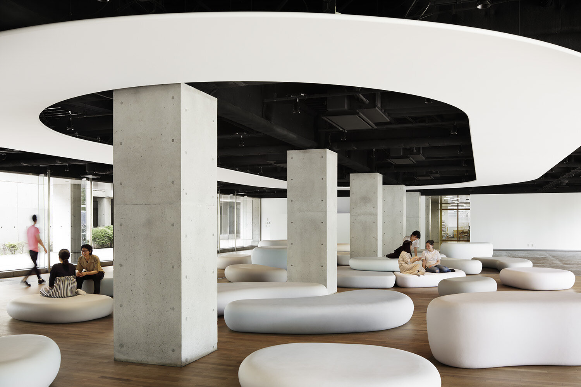
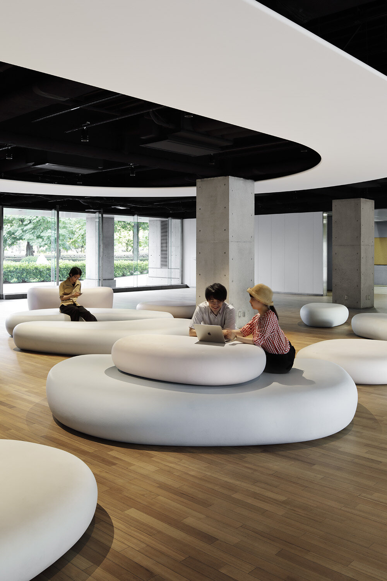
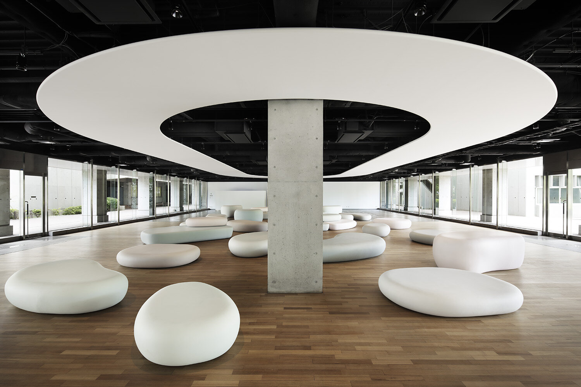
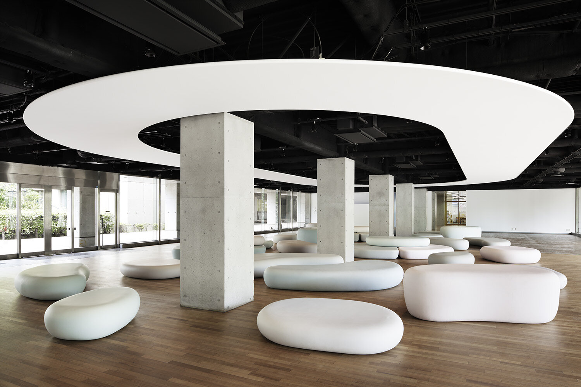
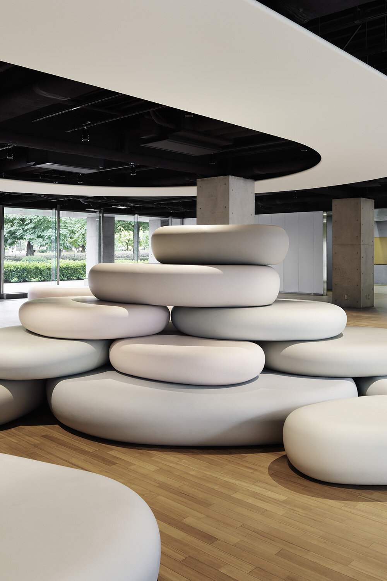
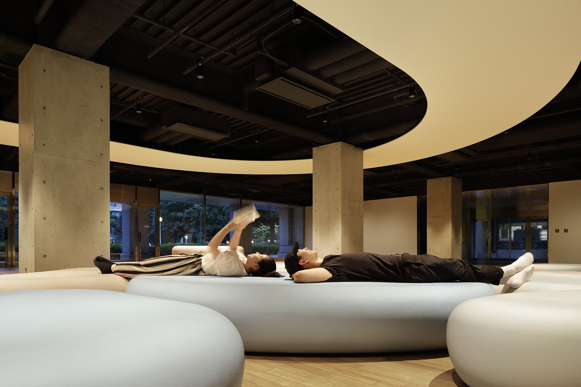
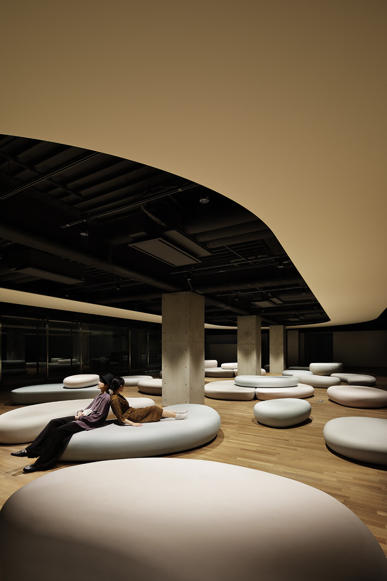
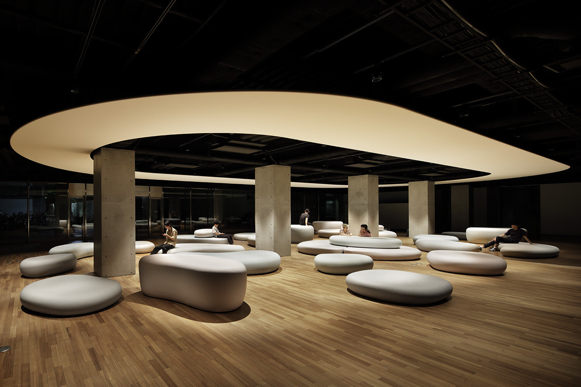
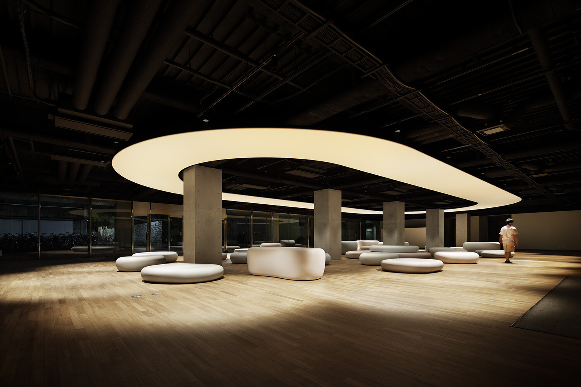
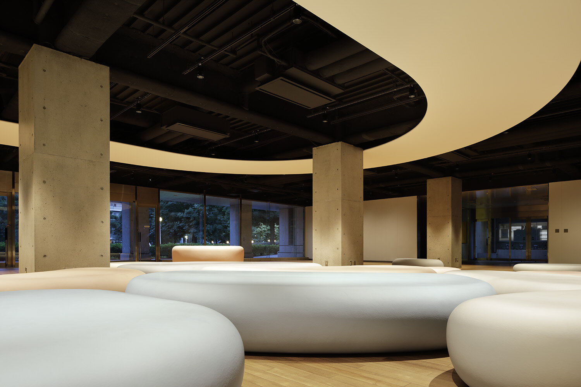
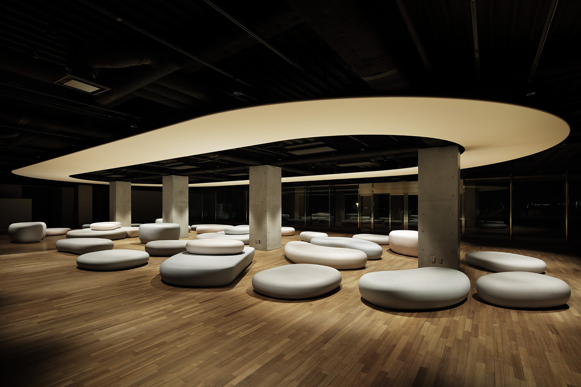
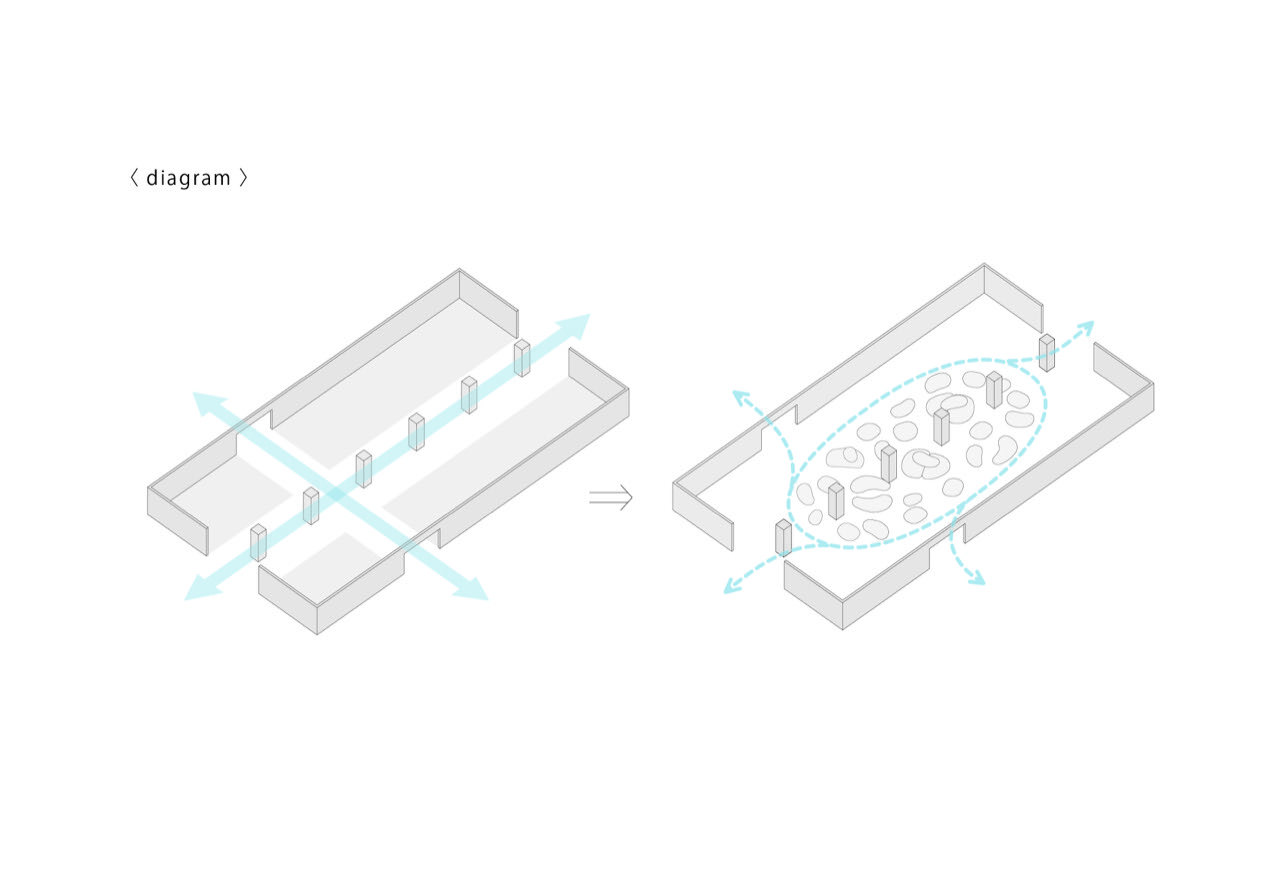
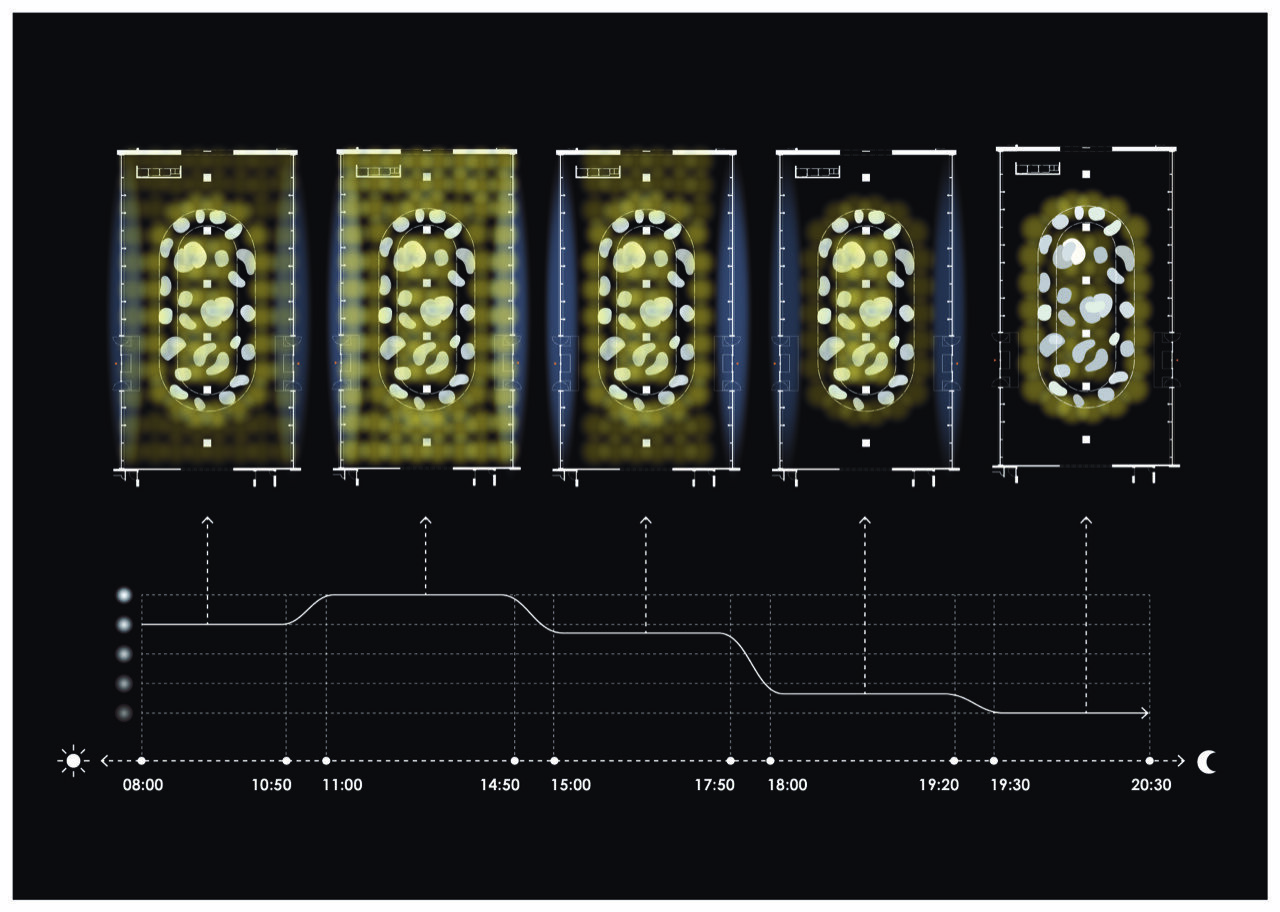
photography : Nacasa & Partners
words : Reiji Yamakura/IDREIT
The recreational and multi purpose area 'ZERO SPACE' was designed by Igarashi Design Studio and is planned to be built in Musashino Art University.
Hisae Igarashi, the professor at the university, looked back and said “This place used to be an information space with desks and computers lined up and it was a very good environment which had a large glass window. However, the number of users of the space decreased overtime and it became a passage that people would just pass through. To use the space effectively, we carried out a usage survey and came up with the idea of creating a creative “place to stay” that is suitable for an art university.
Igarashi, talking about her original idea, said, “When I was thinking that I want users’ walking speed to be slower, I got an image of little fish hiding behind pebbles in the river. I thought that if we put stones in the center of the space, it would be possible to control the flow of people.
“I designed different sized benches that resembled pebbles, such as a large bench that a few person can lie down on, from the image of a clear stream river with stones.
Urethane foam was utilized as the material which allows for soft and comfortable seats. The surface is finished with six different shades of gray with a matte texture. There are eight different types of benches and desks that are flattened to allow for easy stacking. Also, Igarashi is knowledgeable about chair design, so she elaborately designed a chair which is easy to use a laptop resting on the lap with and with which the heels do not hit when sitting.
Also, regarding the white donut symbol on the ceiling, “I thought that in order to make the center of the room a rest space, it was necessary to divide the room using something other than by placing chairs or a bench. However, I thought that dividing the space without using a partition, to make the space feel more gentle, is the best idea, so a white circle in the shape of a donut was used and all the benches were gathered inside a circle to tell users of the space that the center is a rest area”
This aim was realized, and students were able to be aware of the rest space when they were walking through, and avoided walking in the center as they passed through.
Also, she thought carefully about the lighting of the space. “I wanted students to experience the highest quality functional lighting, so the latest lighting was installed on the ceiling. We control the lighting depending on the time of day, for instance, in the morning, the lights illuminate the whole area like the morning sun, and in the afternoon, all of the light is collected in the center.”
At last, when I asked her about the difficulties surrounding renovating existing buildings, she said, “Sometimes, the relationships with the surroundings and construction methods leads us to the goal of the space. I am always attracted to the contingency in the design process and through designing for a long time, I have been able to see many different worlds. Those coincidences and encounters are why interior design is so interesting.”
This is why Igarashi, who has an extensive list of achievements, is able to continue designing with fresh feelings.
DETAIL
Several pebble-shape bench variations were designed for this space. A part of the benches are going to be released on this March, 2020.
The designer Igarashi put a white zero-shaped donut symbol on the ceiling to show the border of rest space and passage zone.
This ex-information space had approximately 35m width windows which shows green environment. Existed wood floor was polished and finished with matt wax.
For the lighting plan, Igarashi worked with a lighting designer Yuko Yamashita(Y2 Lighting Design) and set several lighting mode for the space.
CREDIT + INFO
Name : Musashino Art University ZERO SPACE
Designer: Hisae Igarashi, Tatsuya Inagaki / Igarashi Design Studio
Lighting design: Yuko Yamashita/Y2 Lighting Design
Construction: Shimizu Corporation
Location: 1-736 ogawacho kodaira-shi, tokyo, Tokyo, Japan
Owner: Musashino Art University
Main use: Recreational space
Completion date: June, 2018
Floor area: 624 sqm
Material:
floor/polished teak flooring matte wax finish
pebble bench/urethane foam + coating (Sixinch)
lighting/custom-made downlight(ModuleX), spotlight MMP-060S/SH(ModuleX), spotlight 060S/5H(ModuleX)
ceiling/ AEP zero-shape panel/PBt12.5+t12.5 AEP
RELATED POST
>>> in Office and Recreational Space





