CHALET W by CASE-REAL
Hokkaido, Japan
CHALET W | CASE-REAL | photography : Daisuke Shima
DESIGN NOTE
A unique shape derived from the rules of heavy snowfall area
3m wide picture window with views of Mt Yotei
Zashiki-style seating under the slanted wall
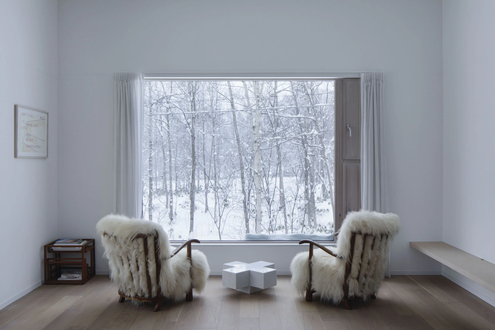
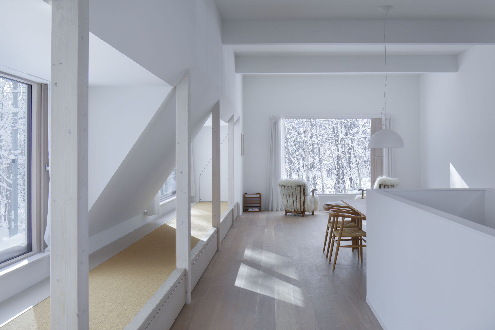
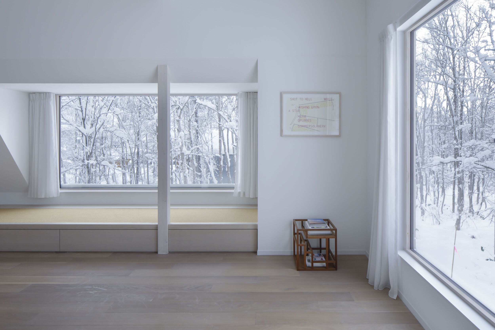
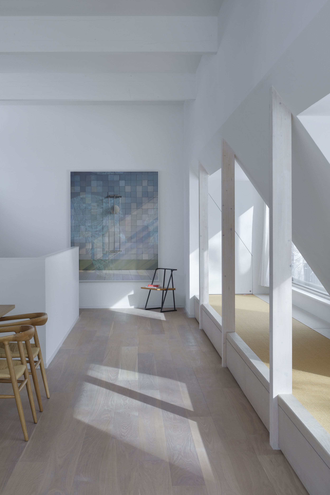
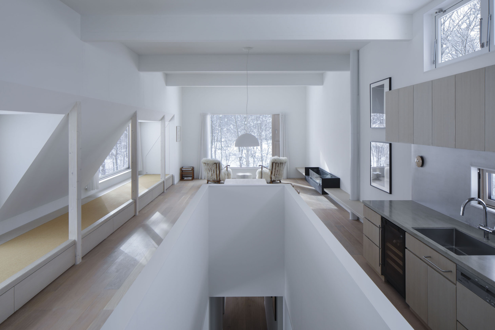
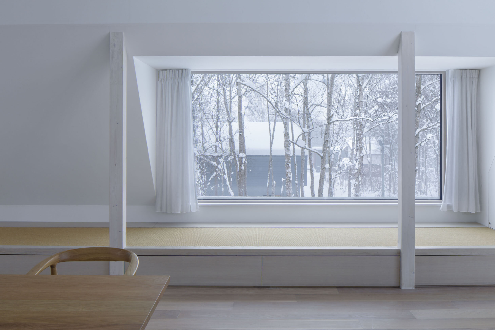
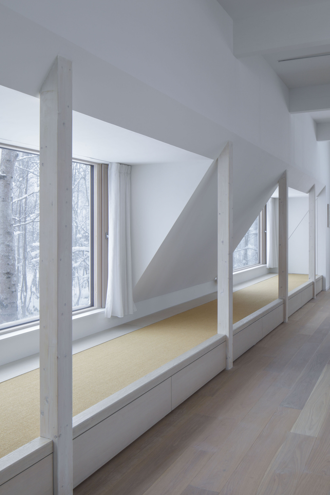
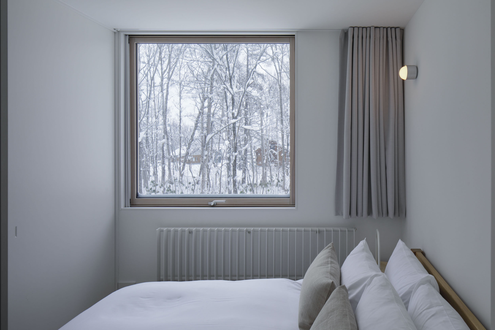
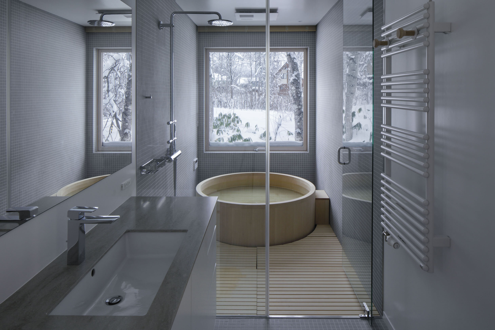
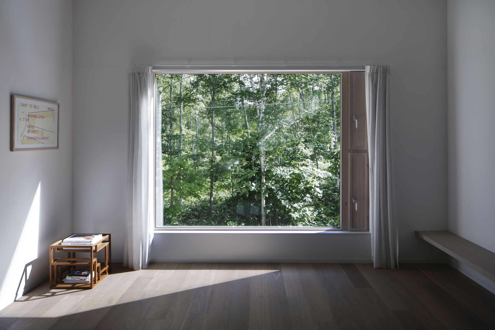
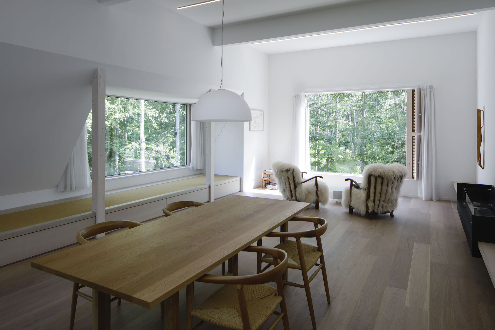
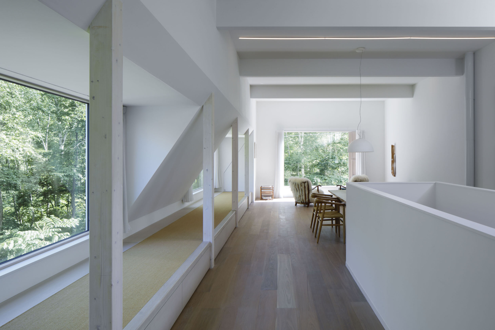
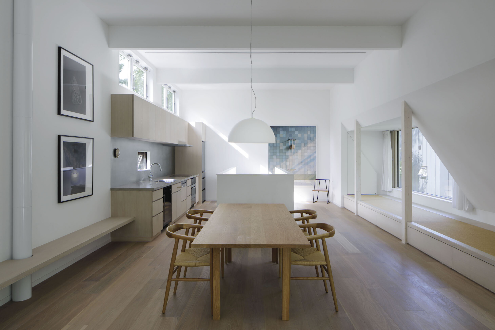
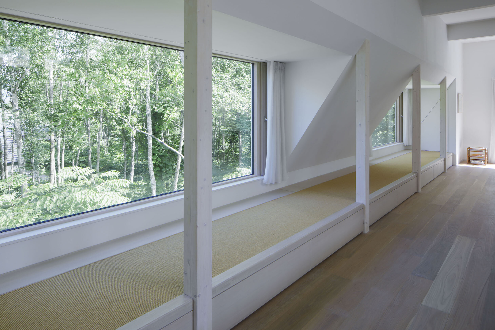
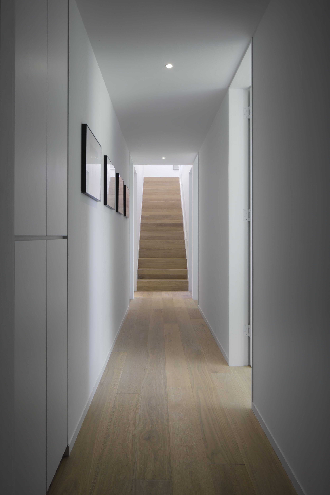
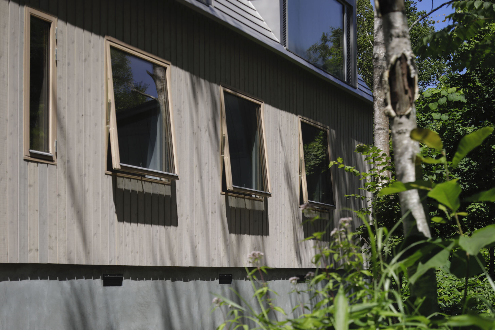
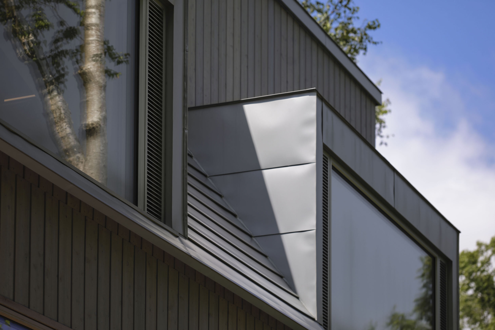
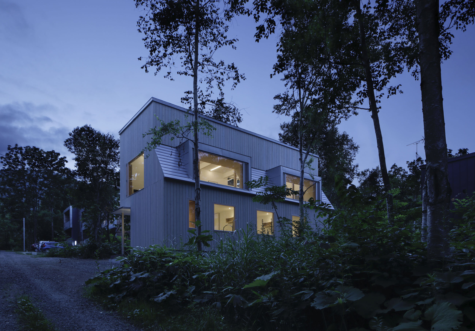
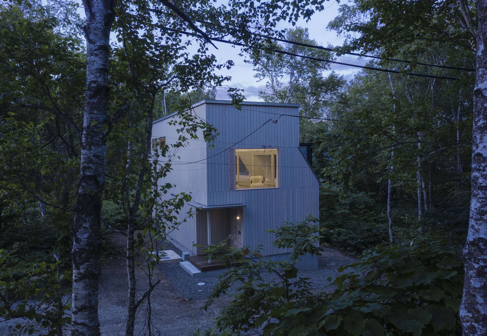
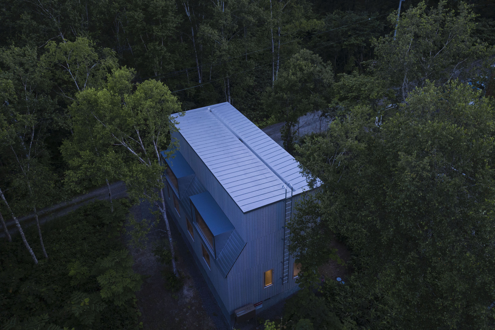
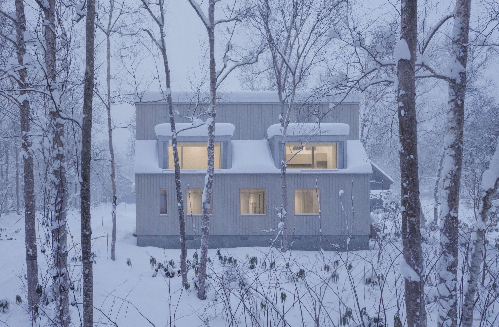
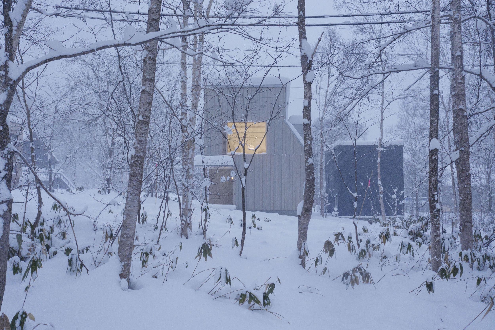
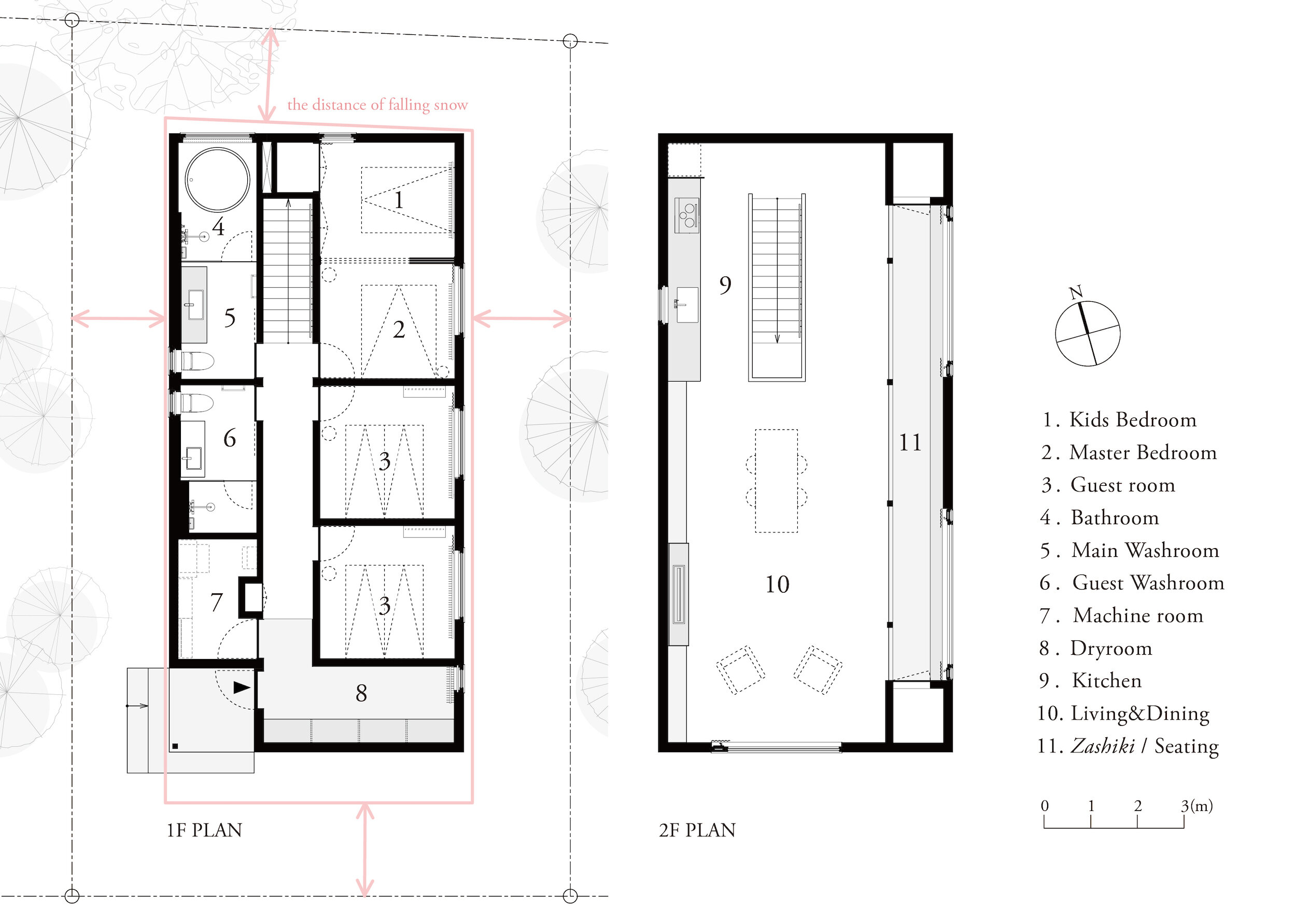
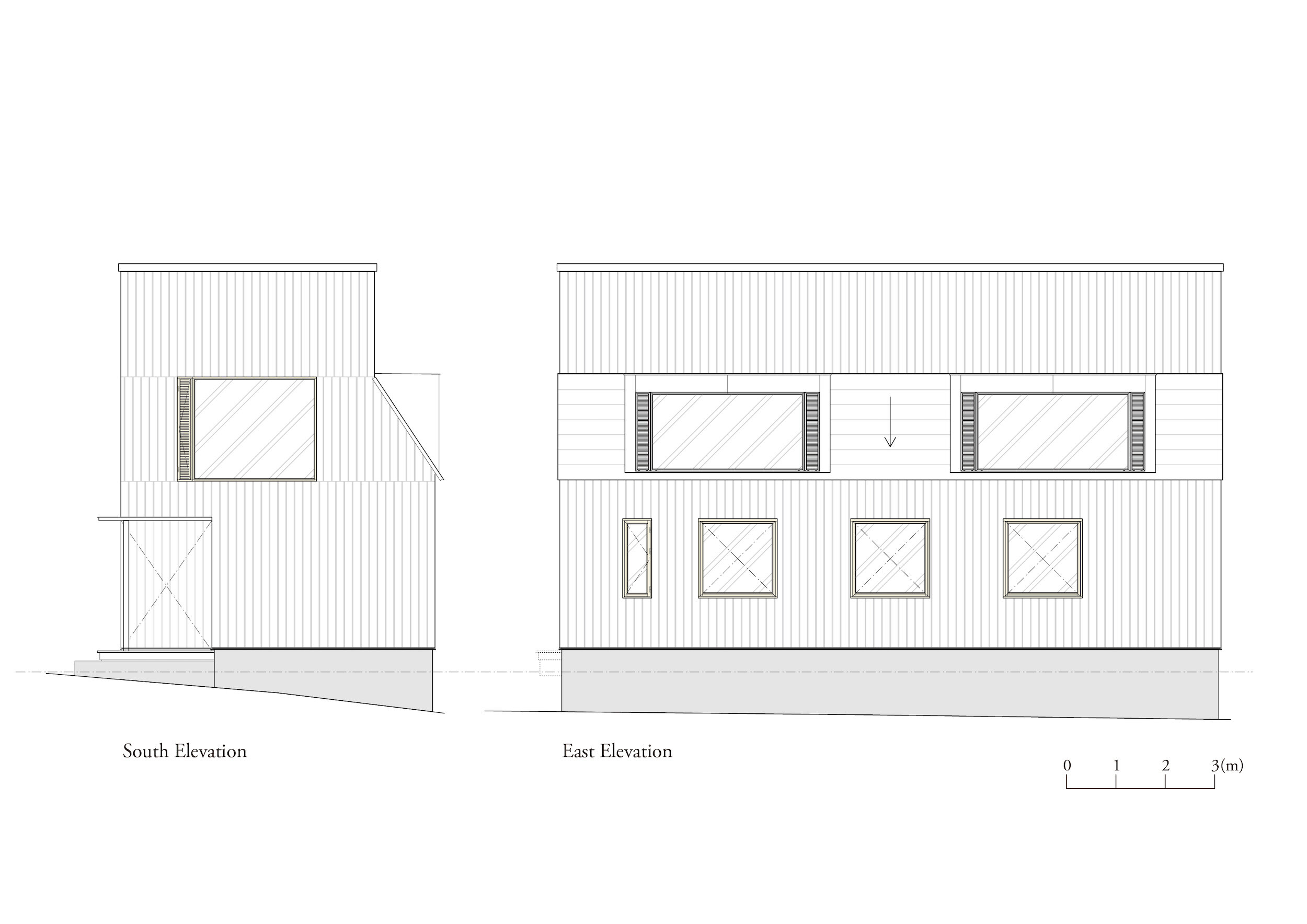
photography : Daisuke Shima
words : Reiji Yamakura/IDREIT
CASE-REAL has designed a new chalet in Niseko area, a popular snow resort in Hokkaido with overseas visitors. The project began with a sudden contact from an overseas client who had heard about CASE-REAL from their work 'Restaurant on the sea' (2013) in Teshima.
When we asked Koichi Futamata about the client's brief, he said, "The client, having already acquired the land, wanted as much floor space as possible and an open-plan living/dining area with views over Mount Yotei. Firstly, it became clear that a gable roof would not provide the required area due to the specific snowfall distances regulations in the areas. The client also wanted the building that was not monotonous and boxy, so after much investigation, we decided to combine a flat roof with a sloping roof."
Futatsumata recalls that it took a long time to decide on the architectural shape and volume within the heavy snowfall area's specific rules. As a result of various studies, a unique form was created by combining the flat roof with a sloping roof that meets snowfall distance regulations. As for the outdoor materials, they used pale grey stained cedar for the walls and a silver-coloured steel sheet for the roof to match the snowy landscape and the birch forest around.
Regarding the interior, he said, " This slanted surface, which was seen as both a ceiling and a wall, gave the building a characteristic internal space. On the slanted wall facing east, we built two large bay windows, about 3m wide, so that the resident could see Mount Yotei. The client, who has a keen interest in Japanese culture, also wanted to have a zashiki-style seating area for guests to relax, so we proposed a bench-like space under the slanted wall.
The design team used white and low saturated materials in the interior to make the client's art collection look beautiful, and to contrast with the scenery outside the windows. For the bench seating, sisal carpets were installed to harmonise with space where contemporary art is displayed. Besides, a Japanese cypress bath and tatami mat room - desired by the client as a traditional Japanese element - were designed on the ground floor.
DETAIL
The designer chose a white, muted finish for the interior to make the client's art collection look its best.
A pair of the white fur chairs by the window is a vintage Fritz Hansen chosen by the owner.
The sloping roof has two large 3m wide bay windows, and inside of them, a zashiki-style seating area was designed. The pillars on the left side are made of white stained cypress.
The exterior walls are finished with cedar from Hokkaido, stained a pale grey to match the snowy scenery.
CREDIT + INFO
Name : CHALET W
Designer: Koichi Futatsumata, Yuki Onita / CASE-REAL
Design Cooperation, Construction: Wakisaka building firm
Lighting Plan: Tatsuki Nakamura / BRANCH LIGHTING DESIGN
Location: Hokkaido, Japan
Completion date: 2019
Site area: 198sqm
Building Area: 79.2sqm
Floor area:96.39sqm (GF/47.79spm, 1F/48.6sqm)
Material:
exterior wall: grey stained cedar
roof: galvalume metal roof (silver colour)
floor: engineered oak flooring
wall & ceiling: AEP(white) matte finish
seating space: sisal carpet roll

















