JURGEN LEHL Aoyama by CASE-REAL
Fashion store | Tokyo, Japan
JURGEN LEHL Aoyama | CASE-REAL | photography : Daisuke Shima
DESIGN NOTE
A design that takes advantage of the differences in elevation
The contrast between cool walls & floors and warm linen & oak wood
Vibrant coloUrs rendered into a concrete space
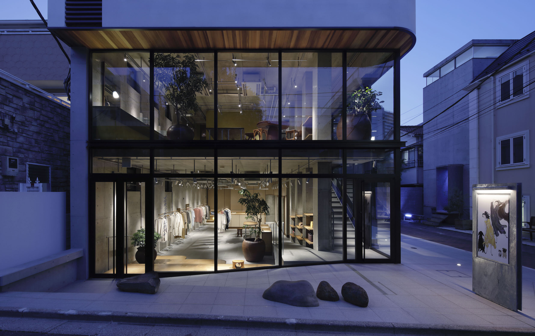
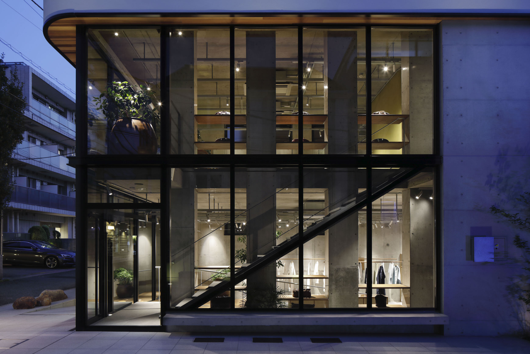
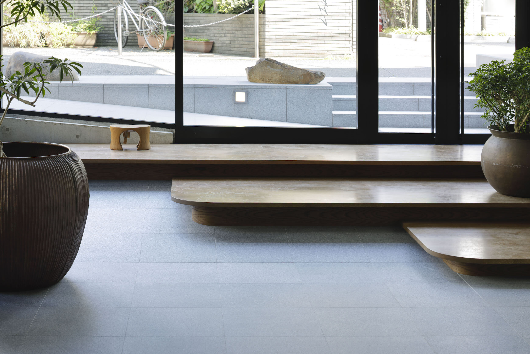
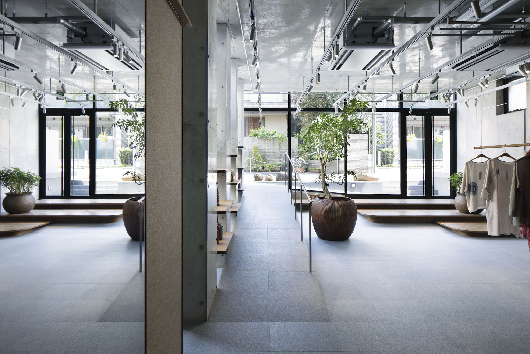
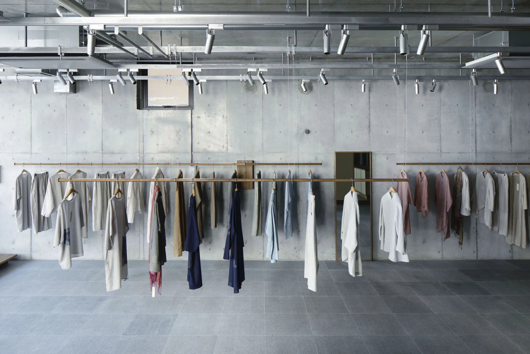
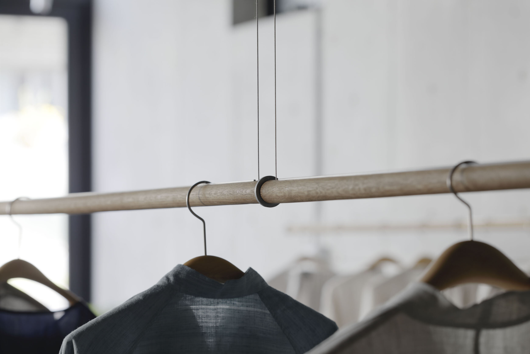
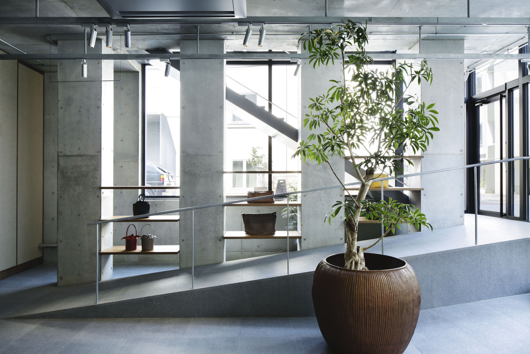
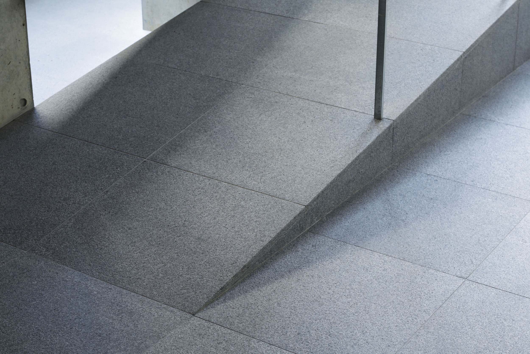
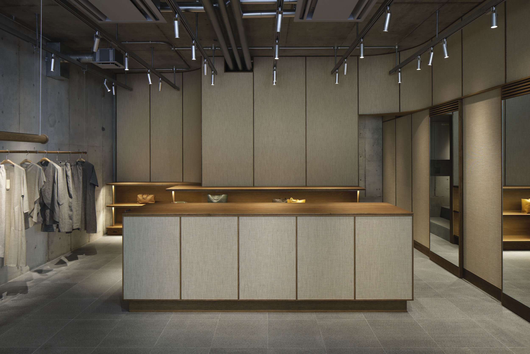
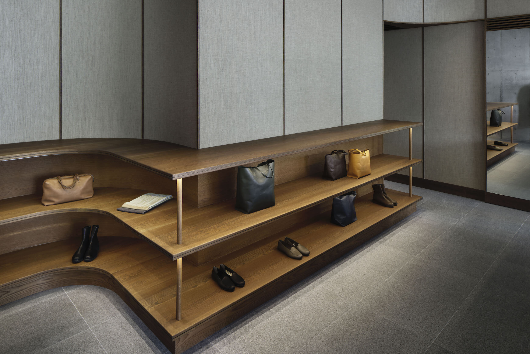
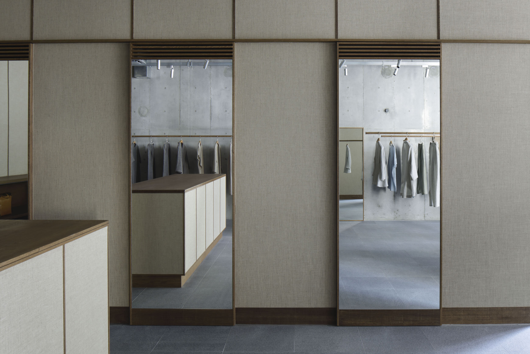
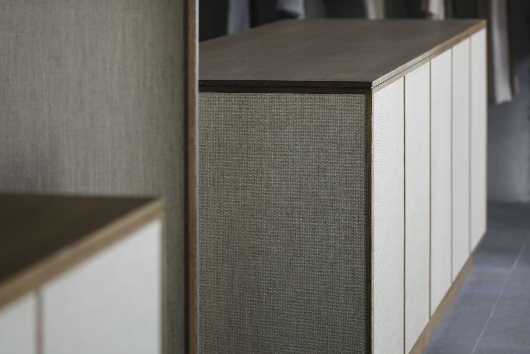
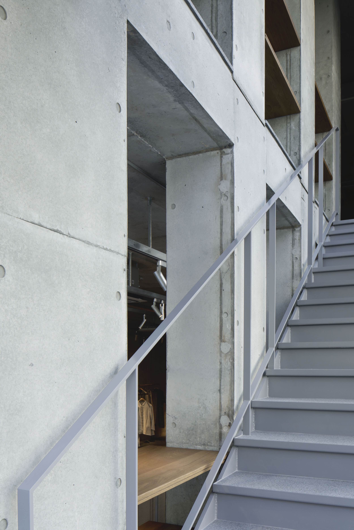
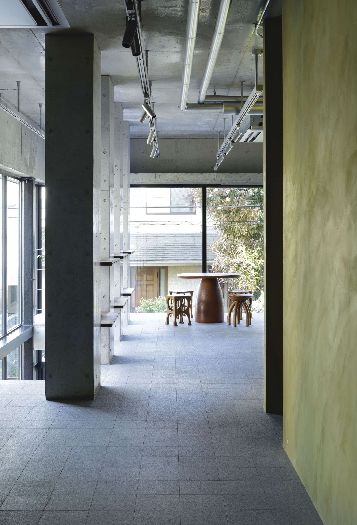
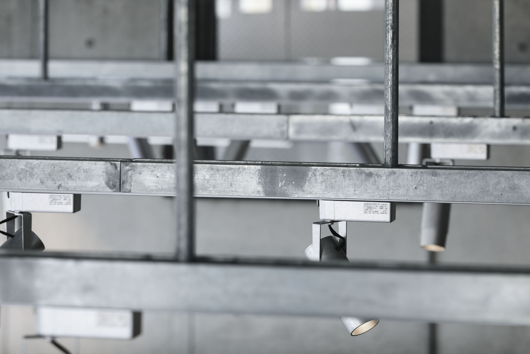
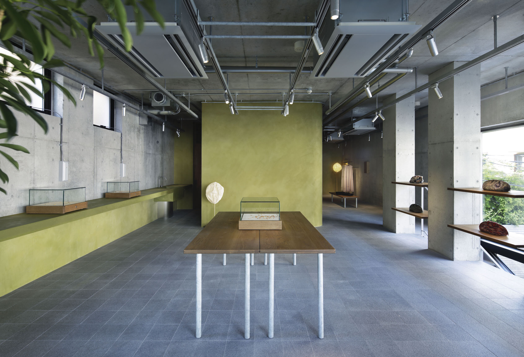
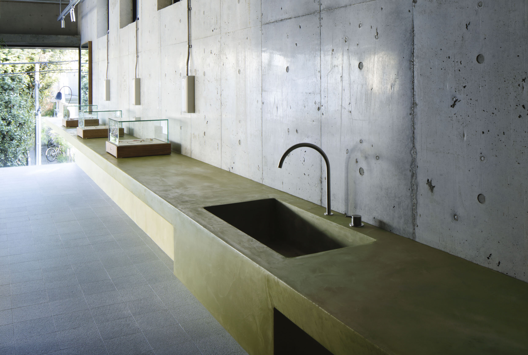
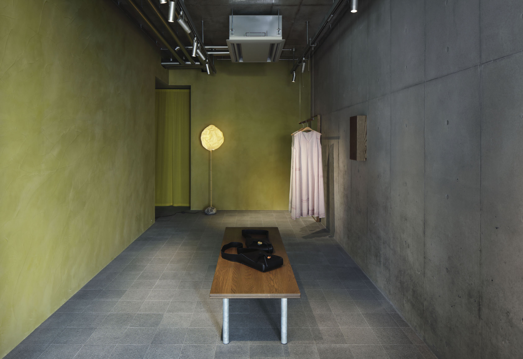
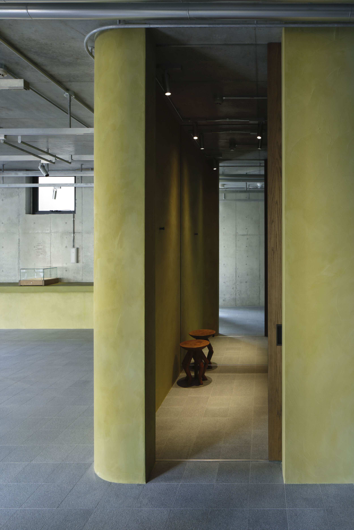
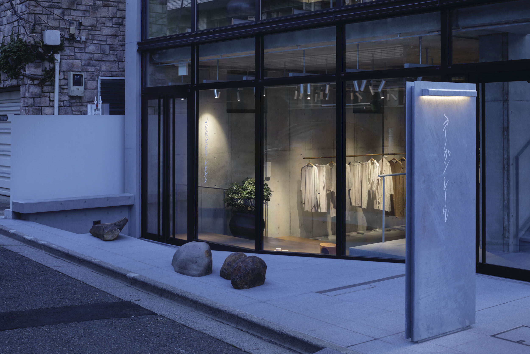
photography : Daisuke Shima
words : Reiji Yamakura/IDREIT
Case-Real has designed a fashion store ‘JURGEN LEHL Aoyama’ in Tokyo. For the design studio, it's the first practice with the brand. It locates ground floor and 1st floor in a newly-build reinforced concrete building on the corner in Aoyama.
The designer Koichi Futatsumata said, “Since the site has a few different levels in elevation, we thought about how to make the most of the height and how to capture this difference positively by connecting the volume of each area. It was an interior project, but we designed it as if we were creating a landscape or a park.”
When we asked him about his purpose to place the unique wooden steps at the entrance, he replied that they wanted the customer to feel like a ramp rather than a usual staircase. He also said they adopted a round shape for the wooden steps to give people a sense of the brand's generous philosophy from the entrance.
All floors, including the exterior, were covered with granite to create an integrated atmosphere. Some of the walls on the ground floor are finished with linen fabrics with wooden frames to express the brand's culture that valued natural materials.
Besides, the custom-made functional linear lighting duct system was created for the ceiling, which can be used for displays and hanging garment racks.
For the upper floor, which is used as a gallery, they installed an avant-garde colour after the conversation with the brand to create a clear distinction between the gallery and the ground floor.
Looking back on the development, Futatsumata recalls, “Our design process was to capture Jurgen Lehl’s unique values and sense of time, at the same time balancing it with appropriate modernity.” Case-Real’s design, which combines tense concrete and granite-covered spaces with curved surface and warm materials, resonates with the brand's naturalistic fashion.
DETAIL
CASE-REAL installed wooden steps for main entrance to connect the approximately 50 cm height gap of elevation.
Detail of custome-made hanging rack. The rod was made of solid oak timber.
The designer tried to create a large open space using the height difference of the building. They inserted wooden shelves into the existing concrete pillars.
Detail of the floor. All floors, including the exterior, were covered with granite.
Case-Real designed functional custom-made linear lighting duct system for the store. It allows hanging displays and garment racks, as well as lighting equipments.
For the upper floor, they rendered vibrant colour into the concrete space to create different atmosphere between two floors.
CREDIT + INFO
Name : JURGEN LEHL Aoyama
Designer: Koichi Futatsumata, Koichi Shimohira / CASE-REAL
Lighting Plan: Tatsuki Nakamura / BRANCH LIGHTING DESIGN
Construction: ALEN’S CRAFT INC
Location: Minami Aoyama, Minato-ku, Tokyo, Japan
Main use: Shop
Completion date: April, 2020
Floor area: 230.28 sqm
Material:
floor / granite
1F wall / exposed concrete(existing), linen fabric + oak wood framing
2F wall, sink / MORTEX
ceiling / exposed concrete(existing)
1F entrance steps / solid oak (tinted) + clear urethane finish
shelf / solid oak (tinted) + clear wax
hanging rack / solid oak (tinted) + clear wax + custom-made end cap (hot dip galvanizing steel)
custom-made linear lighting duct system / hot dip galvanizing steel














