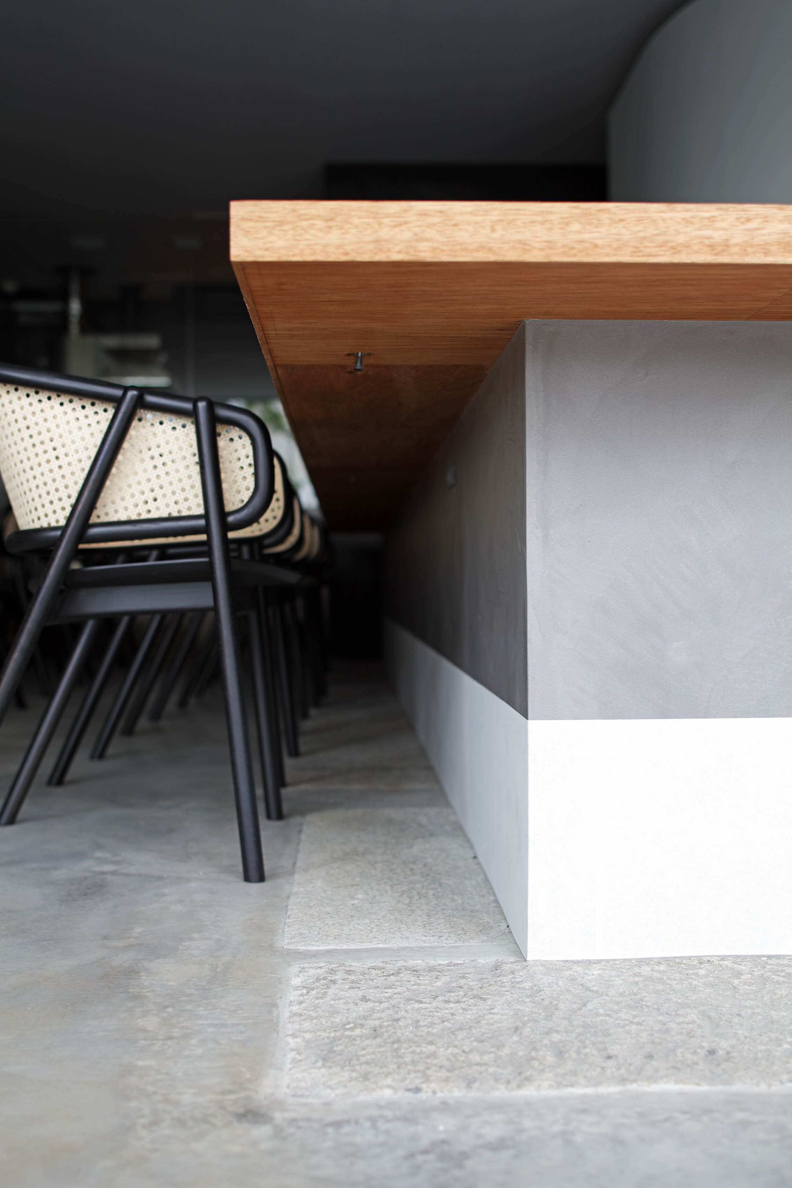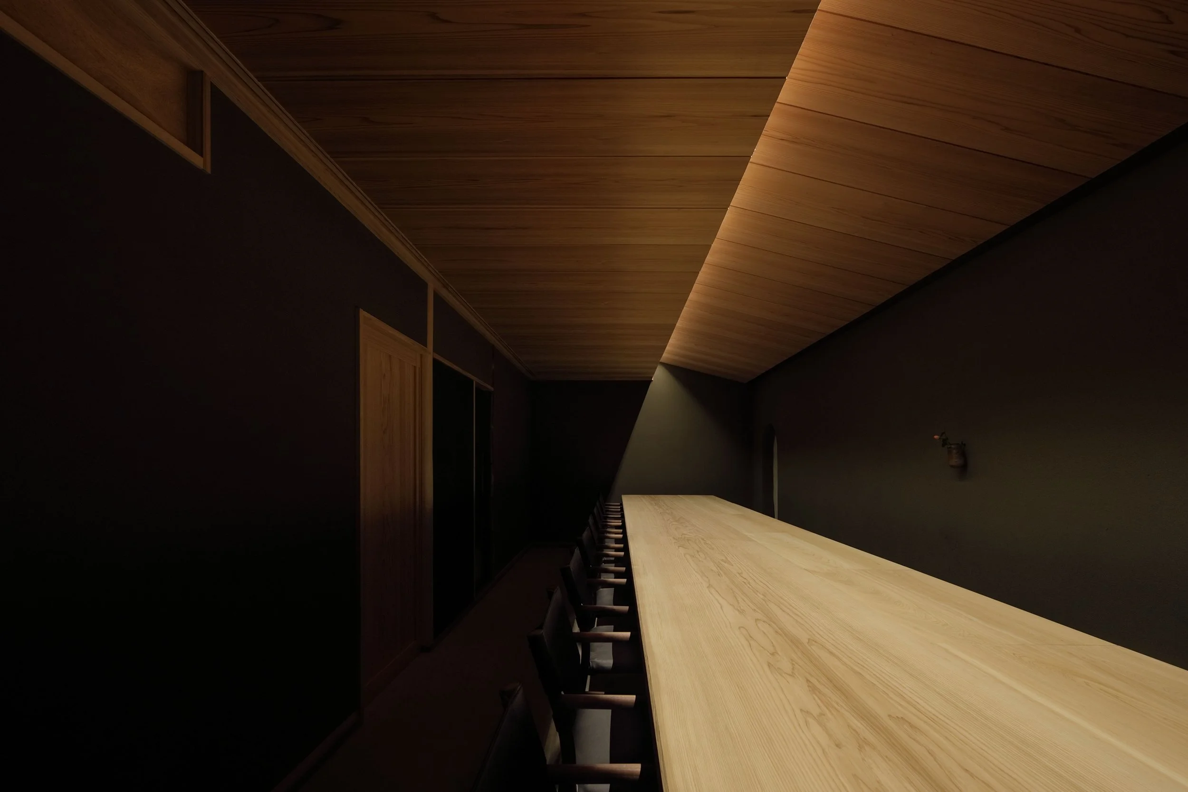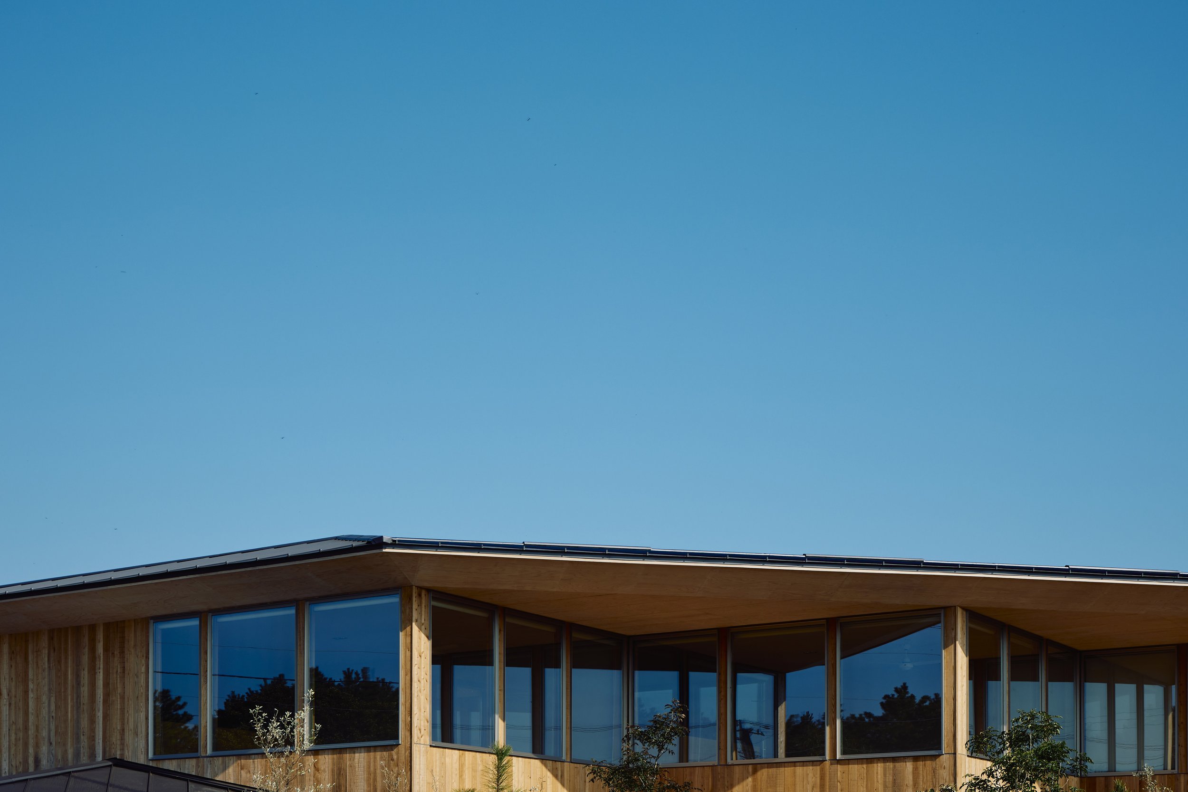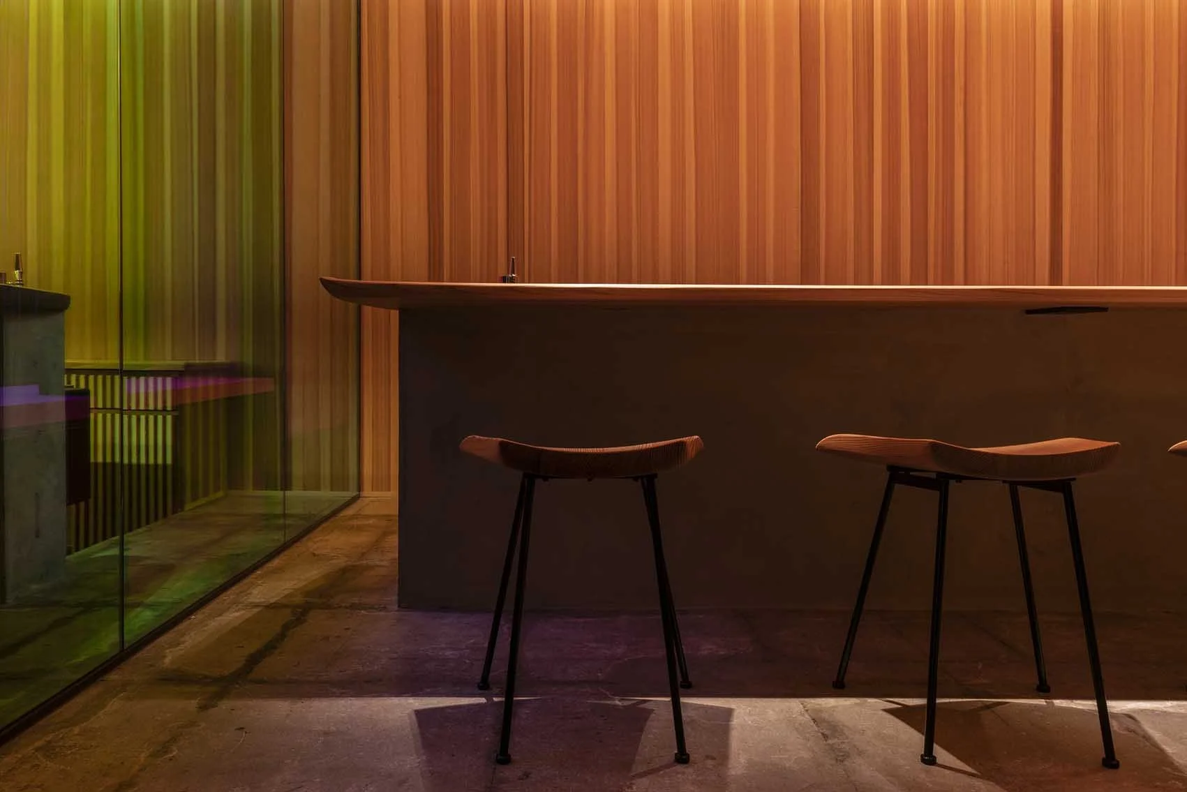OGAWA COFFEE LABORATORY by Yusuke Seki Studio
Tokyo, Japan
OGAWA COFFEE LABORATORY | Yusuke Seki Studio | photography : KOZO TAKAYAMA
DESIGN NOTE
The symbolic circular cellar for coffee beans
Countertops with textured plywood
An expression of locality, as a Kyoto-born brand
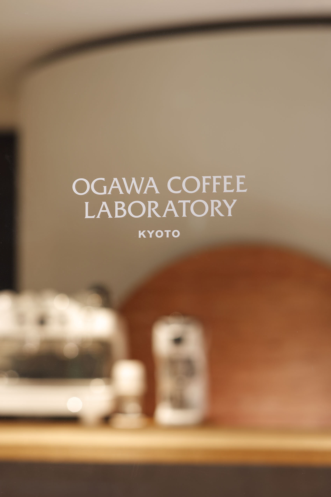
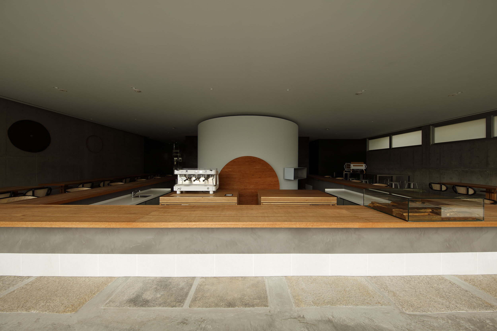
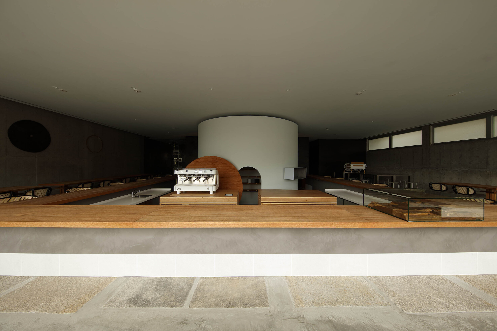
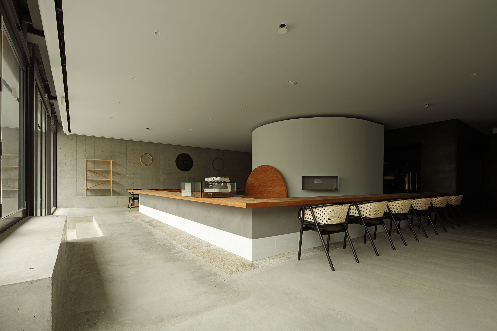
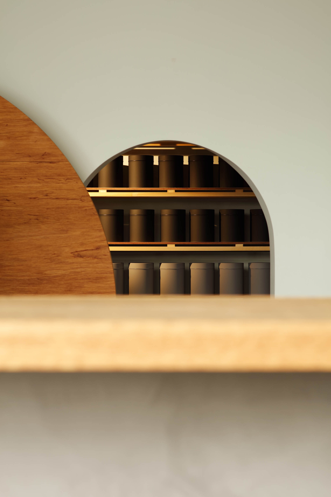
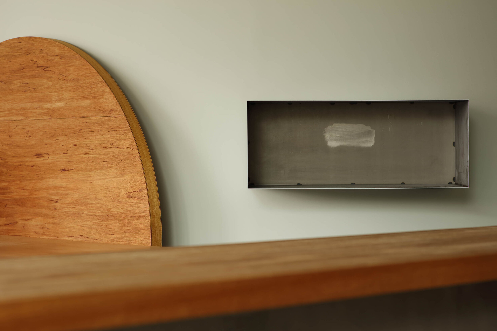
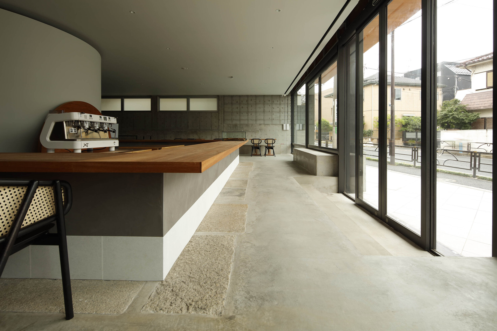
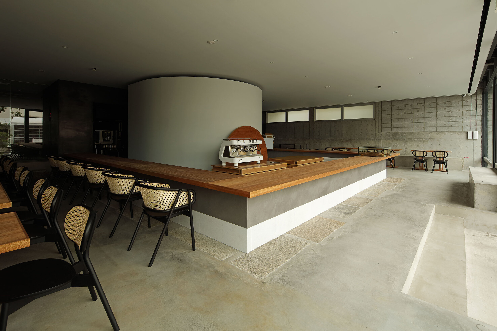
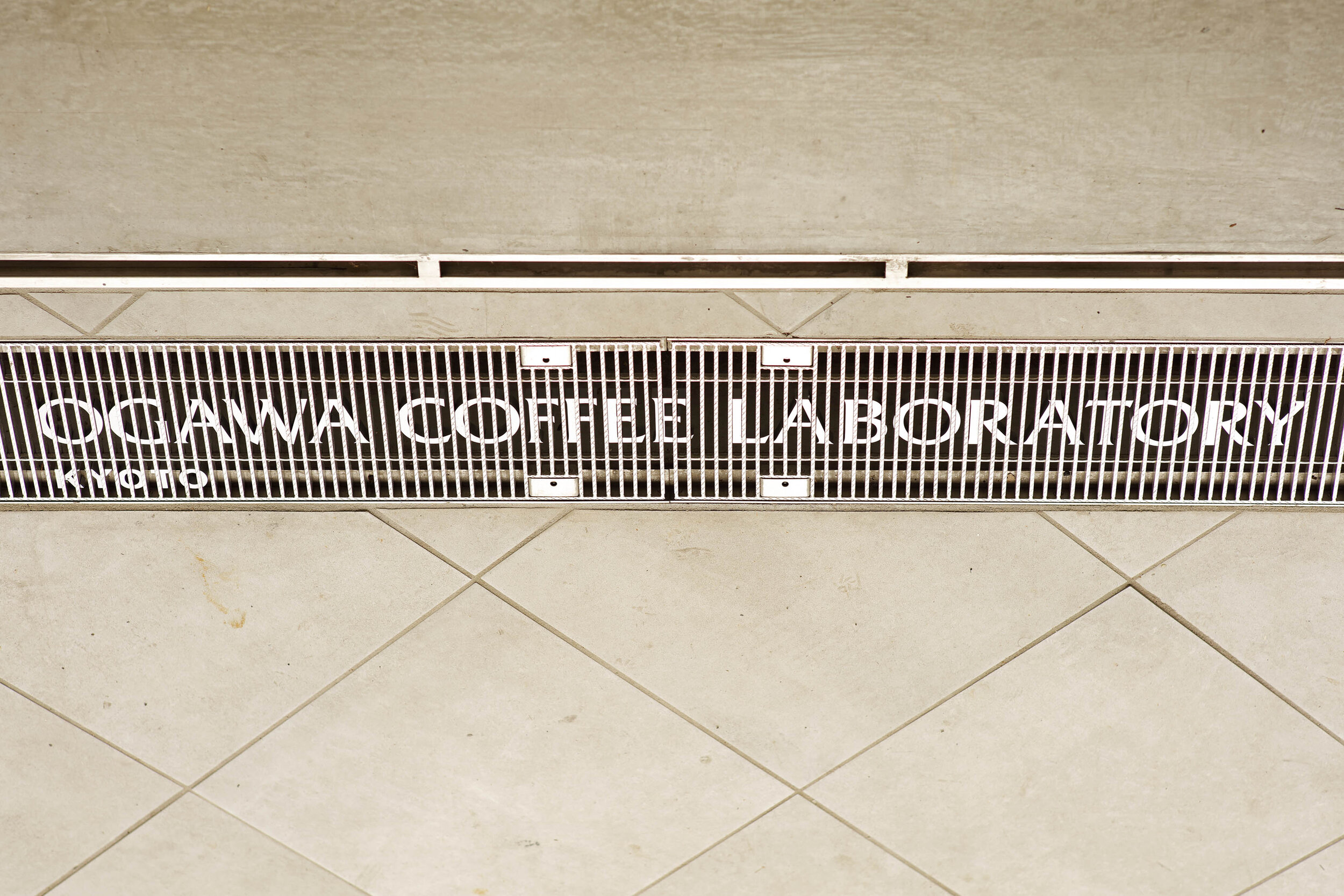
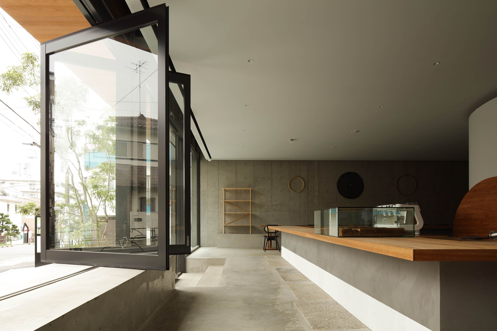
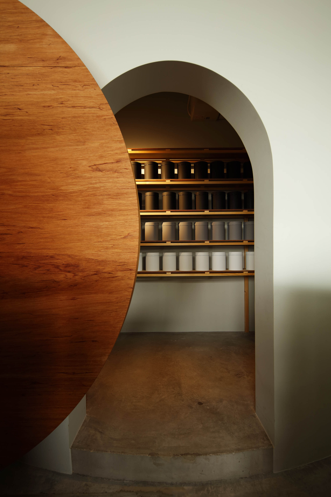
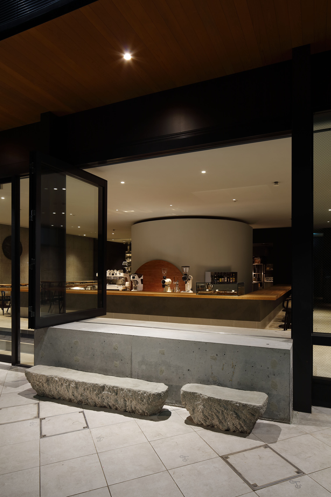
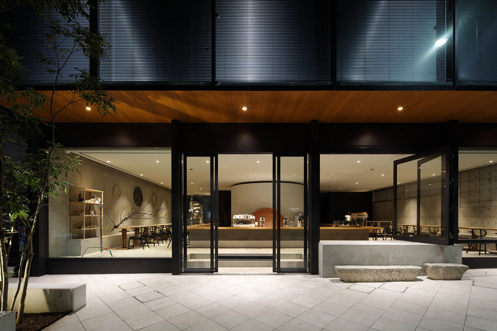
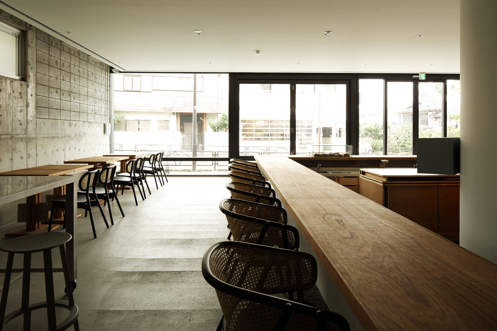
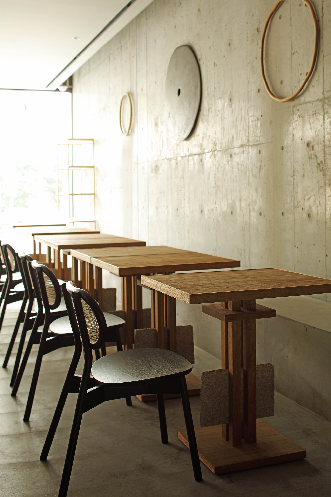
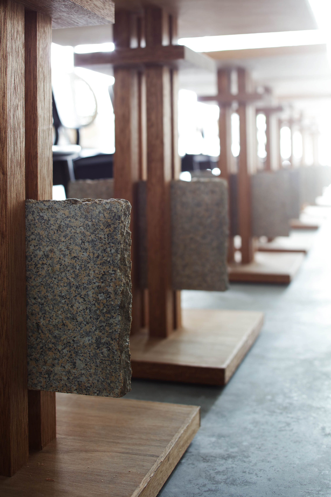
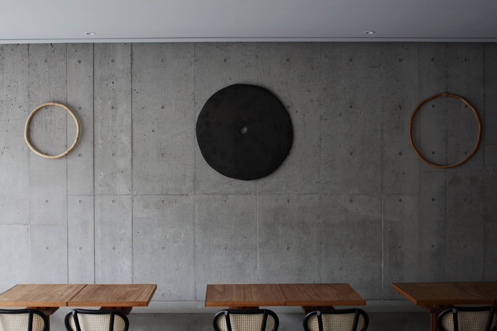
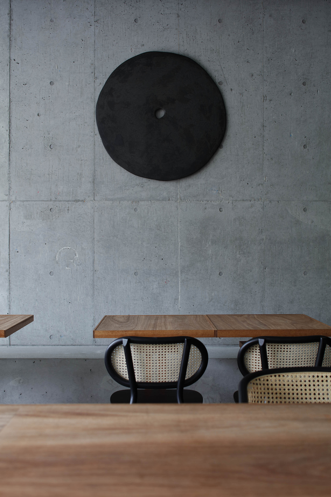
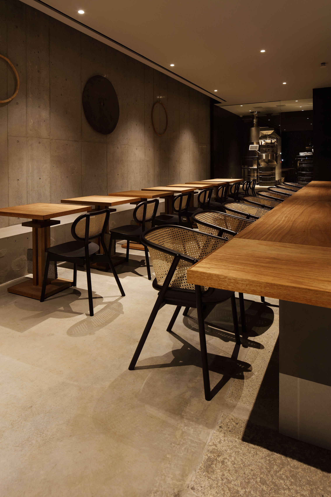
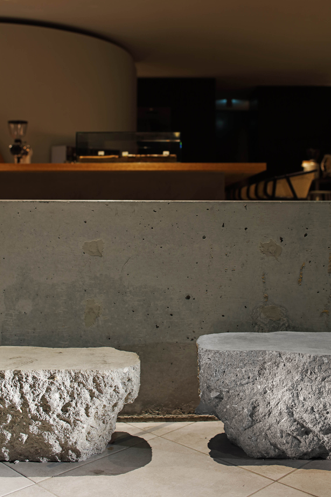
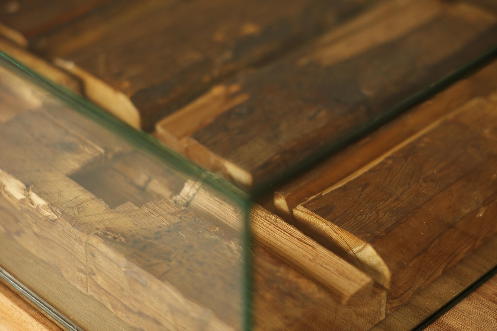
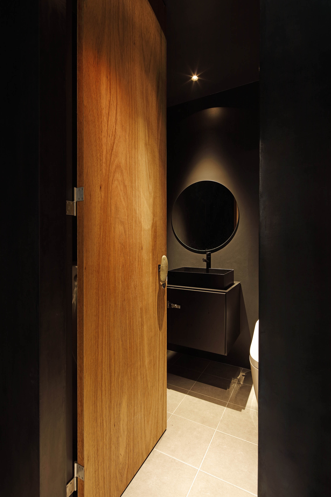
photography : KOZO TAKAYAMA
words : Reiji Yamakura/IDREIT
Yusuke Seki Studio has designed OGAWA COFFEE LABORATORY, a new concept store by Ogawa Coffee, a long-established coffee roaster founded in Kyoto.
Under the direction of creative director, Takayuki Minami of Alpha, the design team focused on the behaviour of the coffee artisans as they entertain customers, and created a store that showcases their skills and moving.
We placed a bean cellar called KURA at the centre of the store and set up a counter where customers can see the coffee being dripped. Also, since the tenant receives a lot of natural light, I used textured lauan plywood with ‘Uzukuri’ finish, a traditional Japanese method for raising grains, for the counter and tabletops to catch the light and make them look stunning,” said the designer Seki.
The underside of the counter was covered with Japanese ‘Washi’ paper, and part of the floor was installed with old paving stones that were used in Kyoto’s streetcars. He also designed custom-made steel signage and mounted it on the back of the entrance grating as an eye-catcher.
In contemporary design, they featured a lot of craftsmanship and handwork details, such as storehouses, rattan furniture, and specially crafted tops, which made it a unique and fascinating flagship cafe.
DETAIL
The designer Seki has designed a steel letter sign and attached it to the grating in front of the entrance.
Inside the coffee counter, a beans cellar was set up where only the staff could enter.
At the foot of the counter, they installed Kyoto tramway’s paving stones as a material to represent the Kyoto-born coffee brand.
Underneath the counter, clear coated white Washi paper was applied.
Since the place was filled with natural light, they used textured lauan plywood for the counters to catch the light and look beautiful.
Based on the concept of inserting different materials between the legs, Yusuke Seki Studio has designed the original table with lauan plywood and paving stone.
CREDIT + INFO
Name : OGAWA COFFEE LABORATORY
Creative Direction: Takayuki Minami/alpha
Design: Yusuke Seki Studio
Lighting design: K Light Studio co.,ltd.
Construction: Spec
Location: 3-23-8 Shinmachi, Setagaya-ku, Tokyo, Japan
Main use: Cafe
Completion date: August, 2020
Material
floor: paving stone
counter: textured (Uzukuri finished) lauan plywood, Washi Japanese papaer + clear coat
table: textured (Uzukuri finished) lauan plywood + paving stone
signage attached on grating: custom-made steel letters





