I SEE ALL by Yusuke Seki Studio
Fashion store | Osaka, Japan
I SEE ALL | Yusuke Seki Studio | photography : Takumi Ota
DESIGN NOTE
A single red “line” installed at eye level
Design concept inspired by the Store name "I SEE ALL"
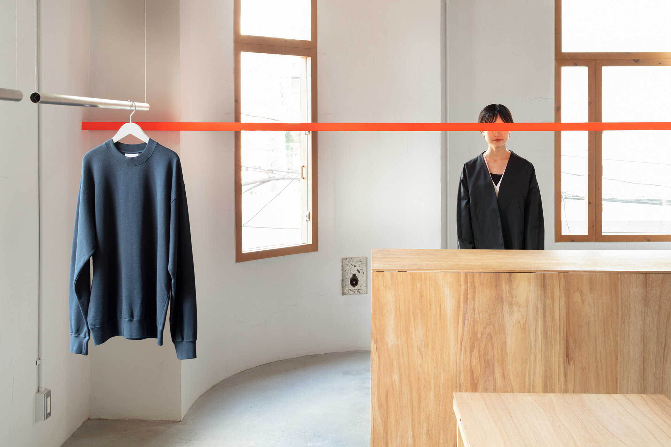
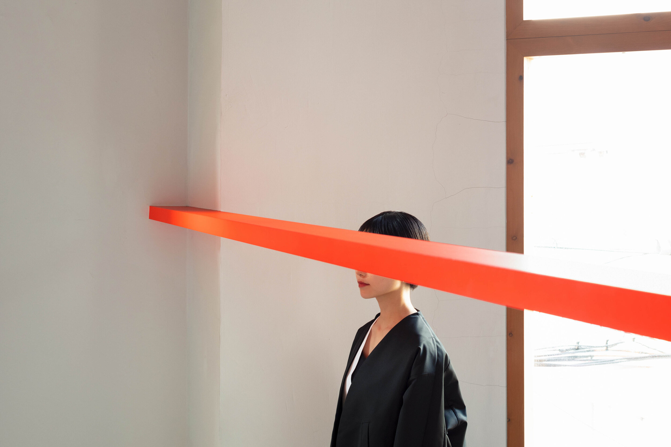
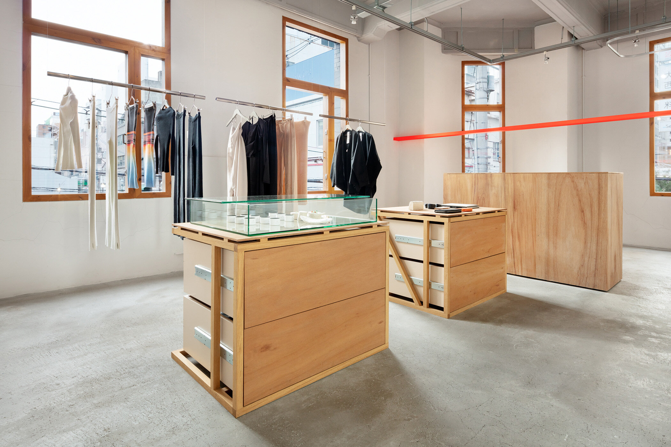
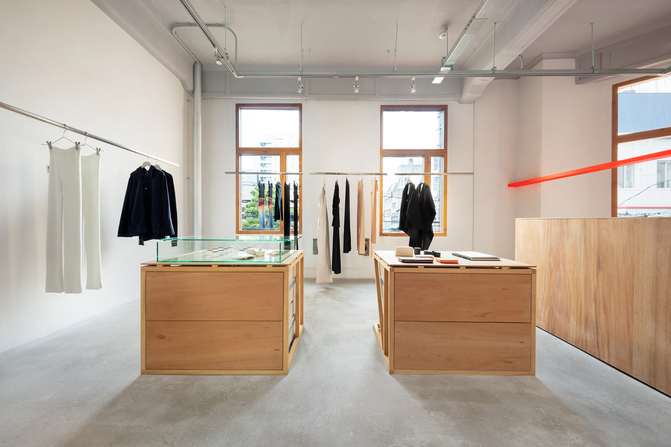
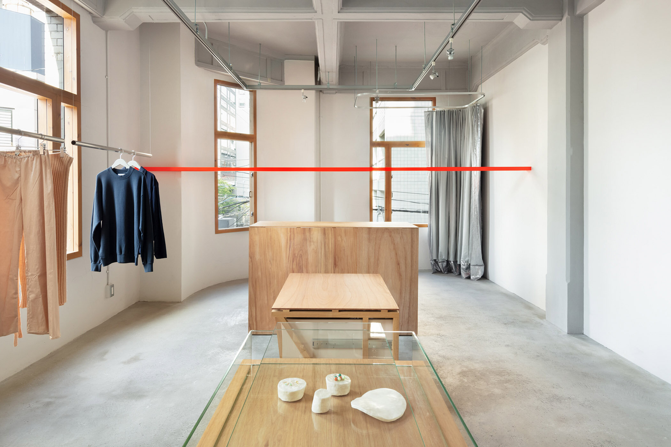
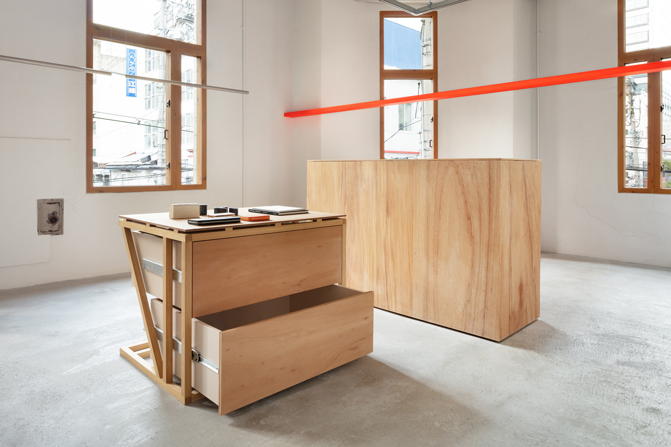
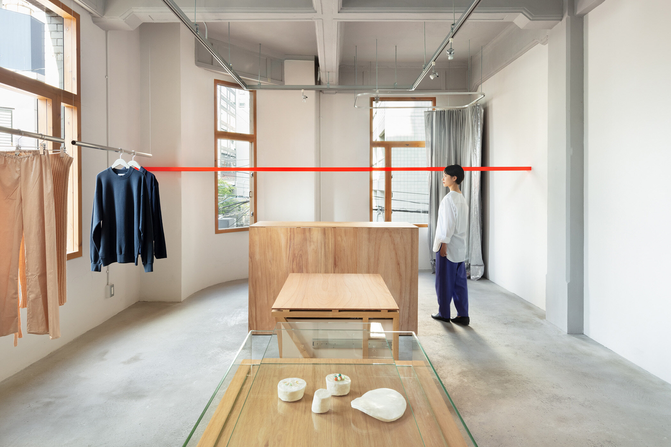
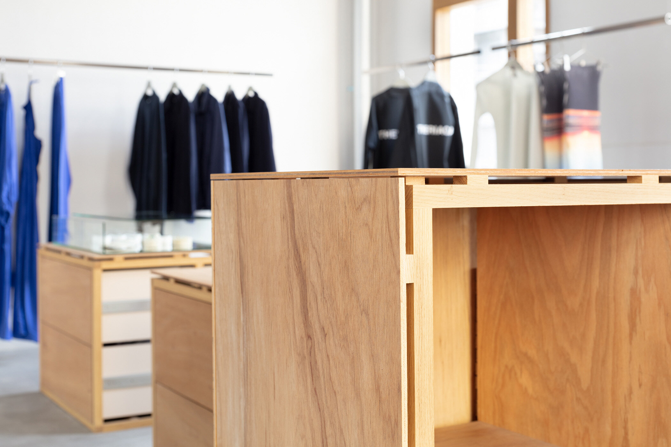
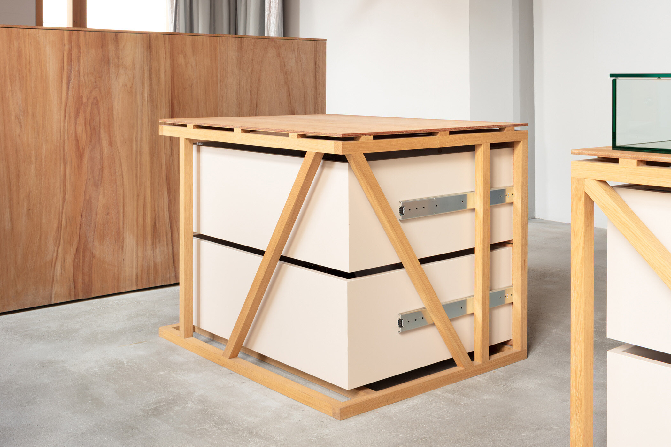
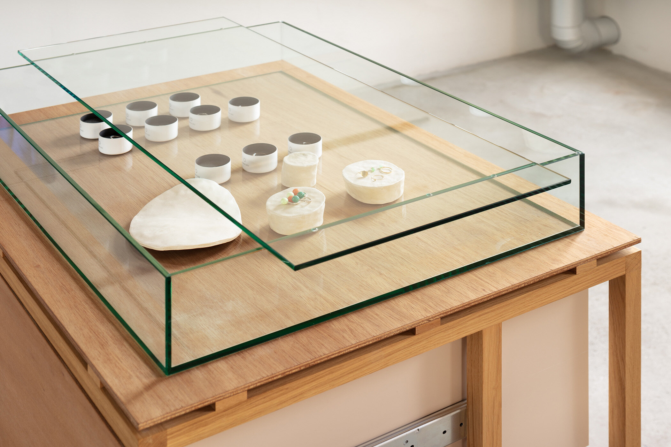
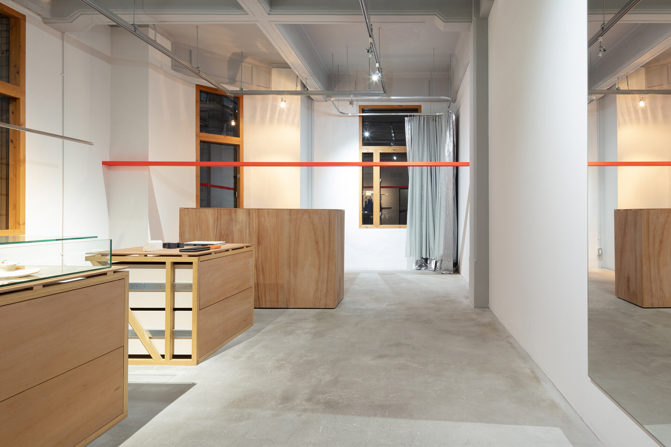
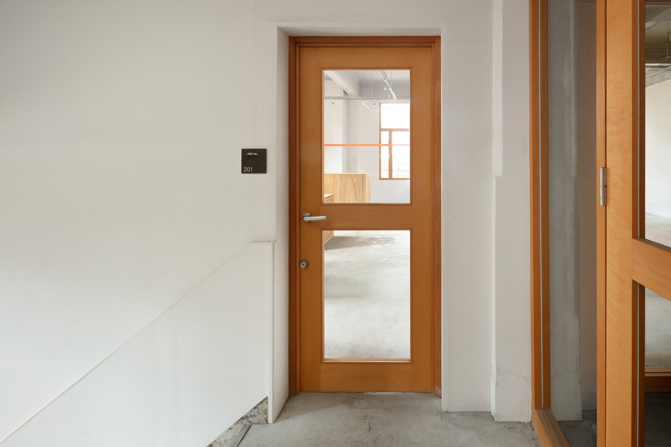
photography : Takumi Ota
words : Reiji Yamakura/IDREIT
Yusuke Seki Studio has designed a fashion store named ‘I SEE ALL’ in the historical building in Osaka. This store was planned as a sister store of VISITFOR in Minami Horie, Osaka.
The designer Seki designed a 4.2-meter-long red bar shelving at eye level based on the idea of drawing a single line in the space. The tiny 30-sqm-store was divided into a shop and a backyard by the red shelf. “We have envisioned the shelves as something between two and three dimensions. This single red line also defined the character of the space,” Seki said. The colour of the shelves was finished in bright red, inspired by the habit of writing notes on the drawings with a red pen.
The unique design of the store was delivered by the phrase ‘I SEE ALL’, the name of the store chosen by the owner. The concept of ‘showing everything exposed, not hidden’ can be seen in the open style backyard, as well as in the characteristic drawers with the skeleton frame.
DETAIL
The designer Seki has designed a shelf like a single line, at eye level.
The sides and back of the drawers are designed with only structural materials.
On the drawer, they placed a glass box for display.
A simplified fitting room with curtains is behind the red shelf. They did not build a wall between the backyard and the shop in order to show the openings at the back.
Location: Dobuike-seni-kaikan 2F, 3-1-16 Kyutaro-machi, Chuo-ku, Osaka-shi, Osaka, Japan
Owner: I SEE ALL Co.,Ltd.
Completion date: November, 2018
Material
floor: mortar
red linear shelf: steel t1mm, t2mm
counter, drawer: lauan plywood















