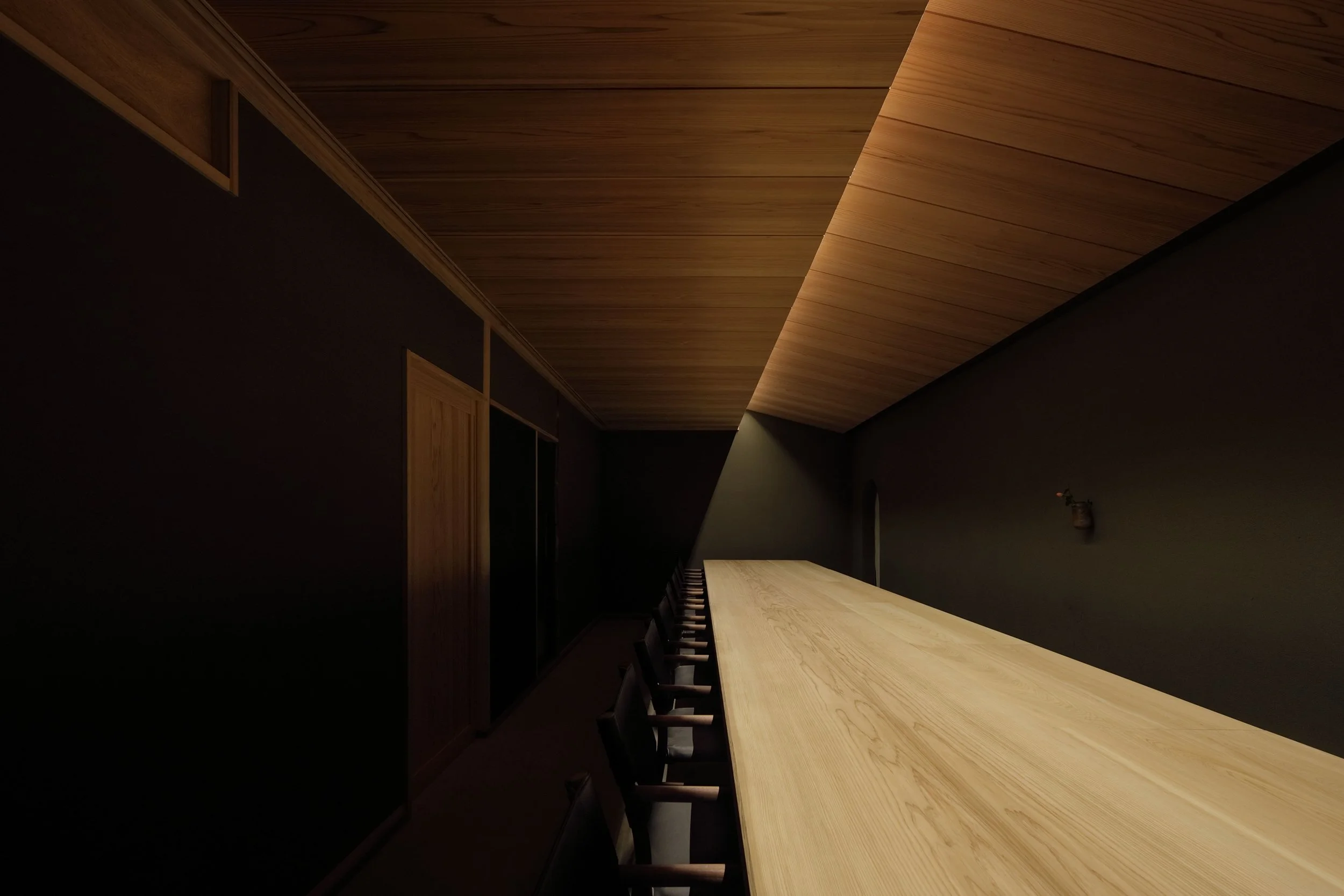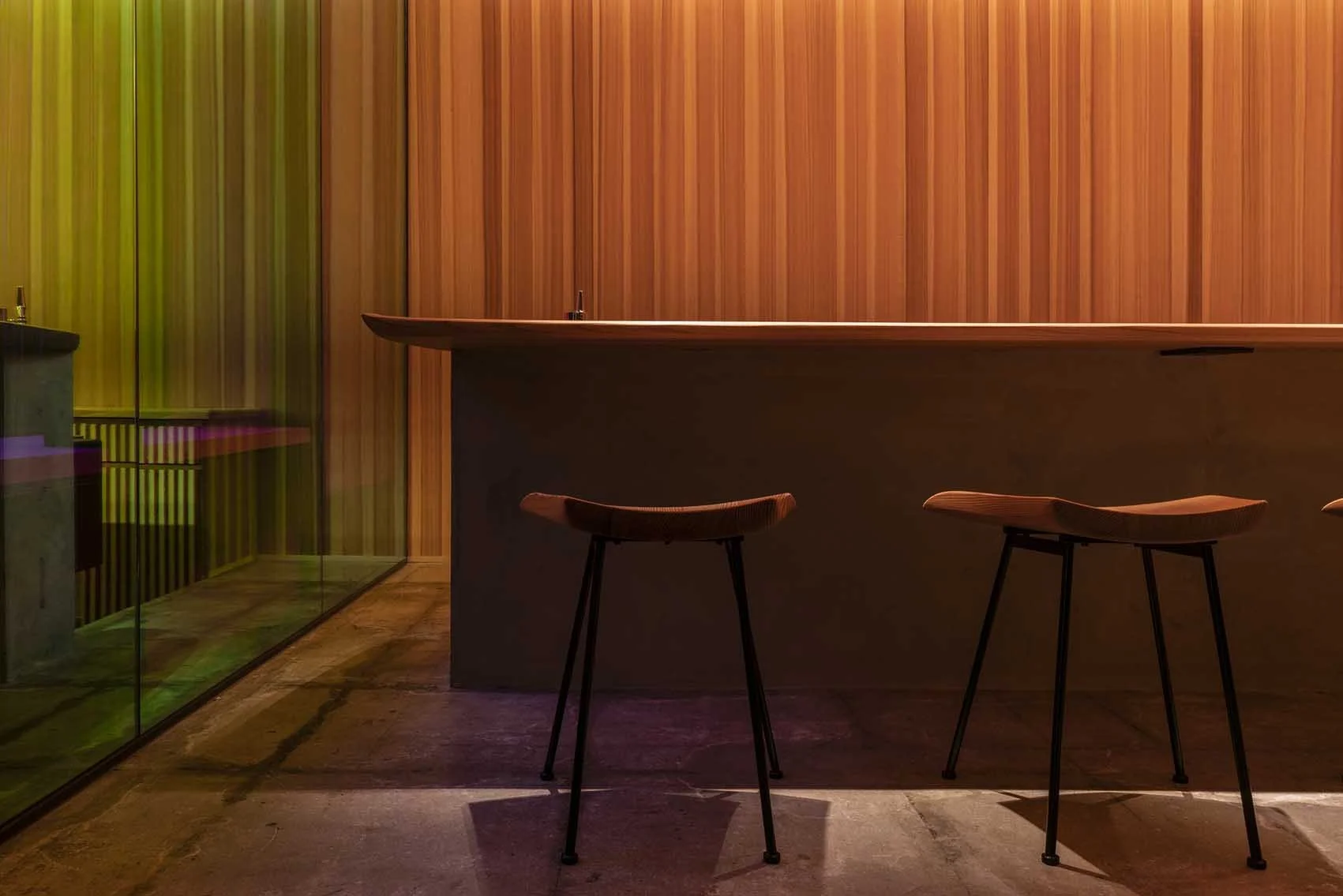The Restaurant at L'Hôtel du Lac by Teruhiro Yanagihara Studio
Shiga, Japan
The Restaurant at L'Hôtel du Lac | Teruhiro Yanagihara Studio | photography: Takumi Ota
DESIGN NOTE
A concept that maximises the character of the place
Large-FORMAT tiles using a glaze made from discarded PEARL shells
A harmonious design from the interior to the tableware
































photography: Takumi Ota
words : Reiji Yamakura/IDREIT
The restaurant at L'Hôtel du Lac, located in northern Shiga Prefecture on the shores of Lake Biwa, was designed by Teruhiro Yanagihara Studio. The restaurant concept was developed by Hirofumi Kikuchi of H3 Food Design. Kikuchi, a longtime acquaintance of Yanagihara, brought him into the project from the very beginning.
"Mr Kikuchi believed this location—like an isolated island, difficult to access from urban areas—could become a destination restaurant in Japan, which is why he approached us," Yanagihara says. "We applied the idea of 'Territorio'—an Italian term for attracting visitors through authentic local experiences—to this site, and developed the project together with Mr Kikuchi and his team."
Through research into the area's history as part of the old Saba Kaido route that transported mackerel from the Sea of Japan to Kyoto—a place where people and cultures intersected—the team decided on a food approach that would take advantage of the location's strengths: ingredients from around Lake Biwa and Shiga Prefecture, as well as seafood from the Sea of Japan. For the interior design, the team worked under the concept of 'Spatial Terroir', creating original designs using local materials connected to the area, just as they did with the food.
"Our research showed that the soil from Lake Biwa is the same type as the clay from Shigaraki, also in Shiga Prefecture. We commissioned NOTA_SHOP, based in Shigaraki, to make tiles for the interior. These original large-format tiles use a glaze made from discarded shells from Lake Biwa's pearl farming industry, and we used them on the counter base and walls. We also incorporated gravel from the Adogawa River, which flows into Lake Biwa, into the terrazzo countertop, and mixed local river sand into the ceiling and wall plaster. These locally-sourced materials became the foundation of our design," Yanagihara explains.
Custom made plates were created by Shigaraki-basede potter NOTA_SHOP. The countertop is polished terrazzo, while the back wall features blue tiling inspired by Lake Biwa.
The view of Lake Biwa is visible from in front of the hotel.
The tiles visible in the open kitchen also reflect their design philosophy. "For the wall tiles next to the wood-fired grill, we gave them an irregular, organic form by applying the pearl shell glaze to already-fired tiles and firing them again. This space has a straight counter line with precise lighting on the chefs, so if the background tiles were too orderly, it would create too much tension. We wanted to soften that tension by giving the wall tiles a natural feel that echoes the flickering of the flames."
The main dining area is arranged to face the open kitchen, with seats turned away from the windows, because in this restaurant, the food and chefs are the stars. Since the appeal of this location lies in the power of the untouched natural landscape, the garden is deliberately left unlit to let guests experience the quiet and darkness, and the pathway to the restaurant is also kept dark. This attention to the 'character of the place' is carried through to every detail—the Shigaraki ceramic signage, bespoke ceramic plates, and the interior finishes—creating a site-specific experience that responds to their cuisine made with local ingredients.
DETAIL
The wall tiles and bracket lighting are custom-made by NOTA_SHOP. The tile surface possesses a lustre derived from a glaze containing pearl shells.
The reddish-brown tiles in the kitchen were deliberately distorted irregularly through a double-firing process.
The ceiling and walls were plastered with local river sand. The work was carried out by skilled craftsmen trusted by Teruhiro Yanagihara Studio.
The bar's high stools were designed by Yanagihara and crafted by Sashimonokagutakahashi as an original product.
NOTA_SHOP also handles the unglazed signage plate at the entrance.
CREDIT
Name: The Restaurant at L'Hôtel du Lac
Cencept development: H3 Food Design
Design: Teruhiro Yanagihara Seina Teramae / Teruhiro Yanagihara Studio
Lighting design: NEW LIGHT POTTERY
Plasterwork: Saito Sakan
Furniture: MK Material Sashimonokagu Takahashi
Tile and tableware: NOTA_SHOP
Garden Design: Saikai Engei
Construction: RAKU Inc.
・
Location: 2064 Oura Nishiazai-cho, Nagahama-shi, Shiga, Japan
※ Scheduled to reopen from 1 November 2025
Owner: Araki Industry
Completion: April 2022
Floor area: seating area, bar, and open kitchen/235 sqm Outdoor terrace /125 sqm
Main use: Restaurant
・
Main material
Outdoor signage: custom-made tile (NOTA_SHOP)
Floor: plaster
Wall: scraped plaster Open kitchen/custom-made tile Wall & counter/custom-made tile (NOTA_SHOP)
Ceiling: textured plaster
Countertop: polished terrazzo
Furniture: barstool (Sashimonokagu Takahashi), daining chair (&Tradition)
Bracket light: custom-made ceramic (NOTA_SHOP)


















