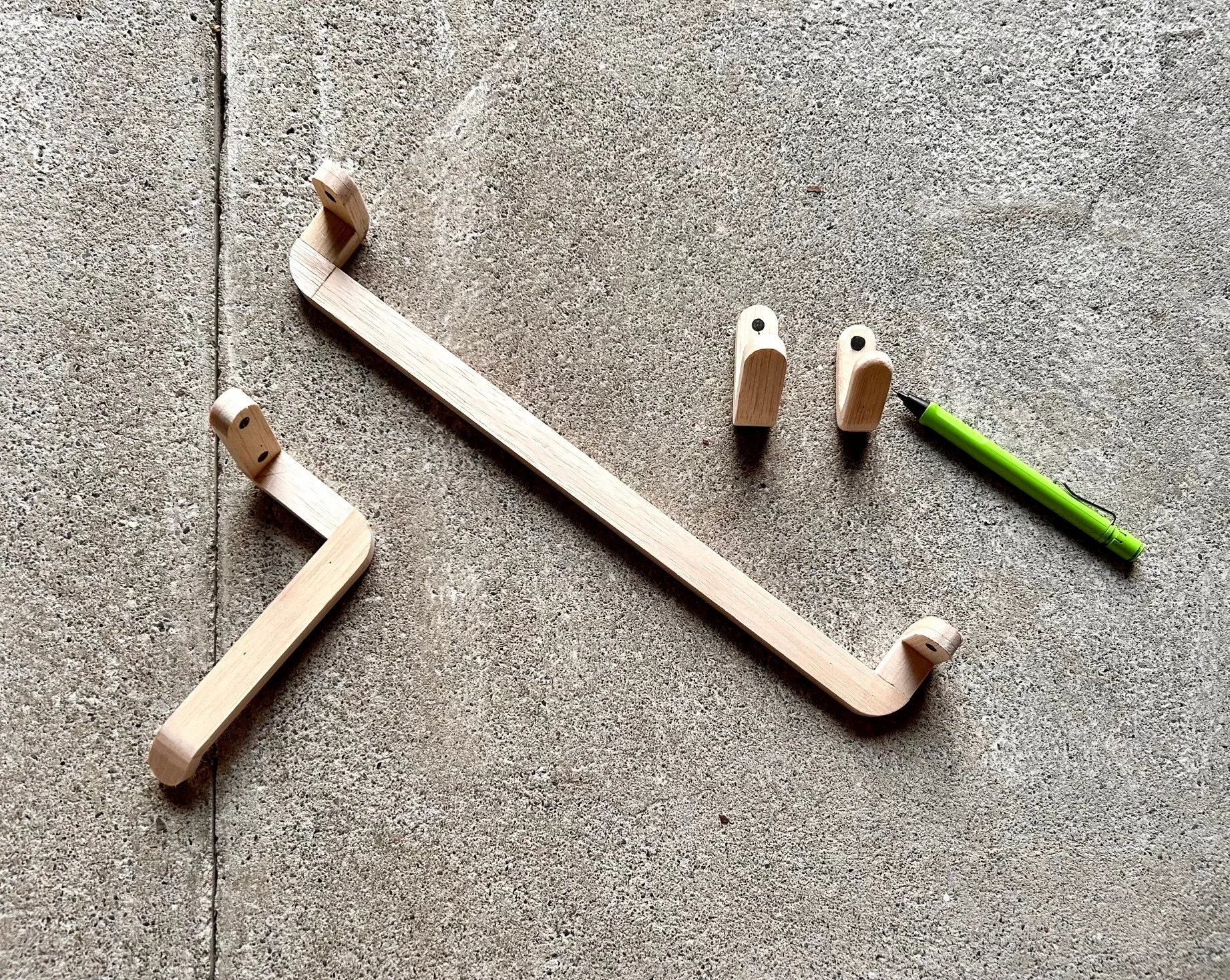Okayama HAMURA by Fumihiko Sano Studio
Restaurant | Okayama, Japan
Okayama HAMURA | Fumihiko Sano Studio | photography : Daisuke Shima
DESIGN NOTE
Intimate counter restaurant featuring minimal design with authentic elements
A solid Yoshino cedar countertop, 80mm thick and 10 metres long
A cedar-clad ceiling with thoughtful grain matching
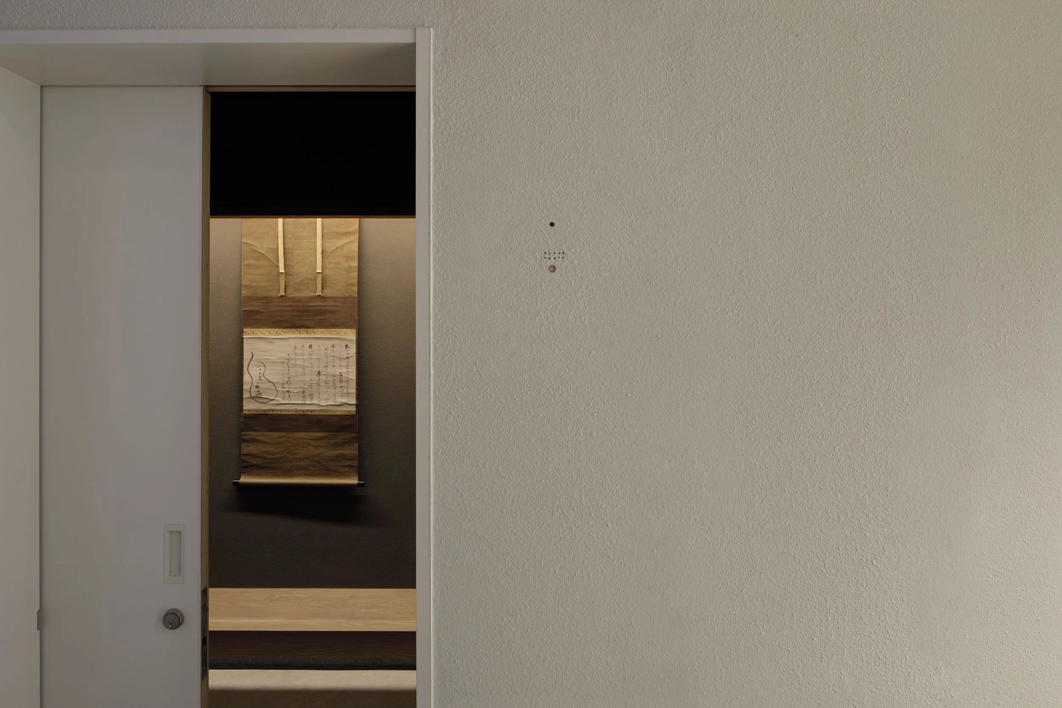
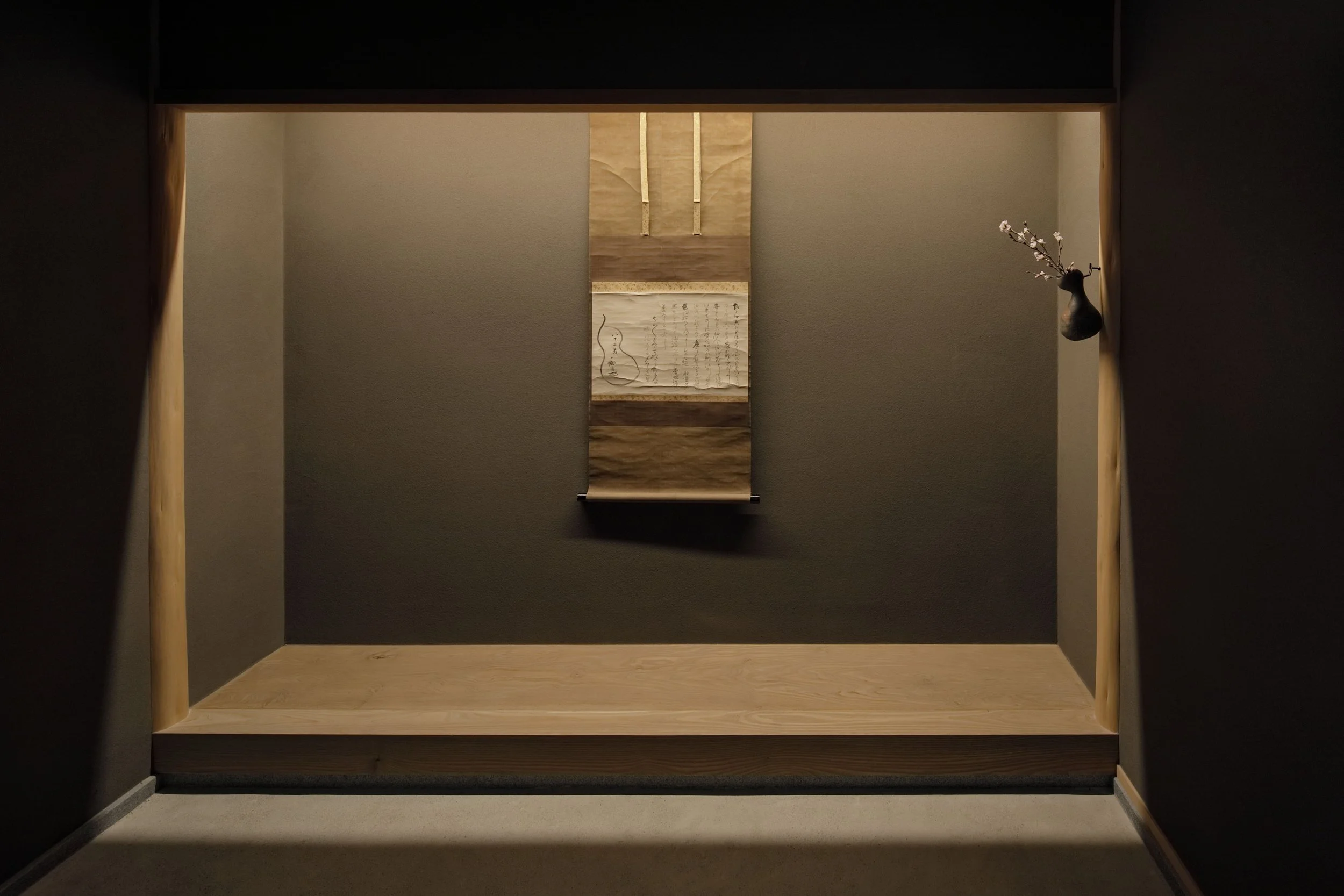
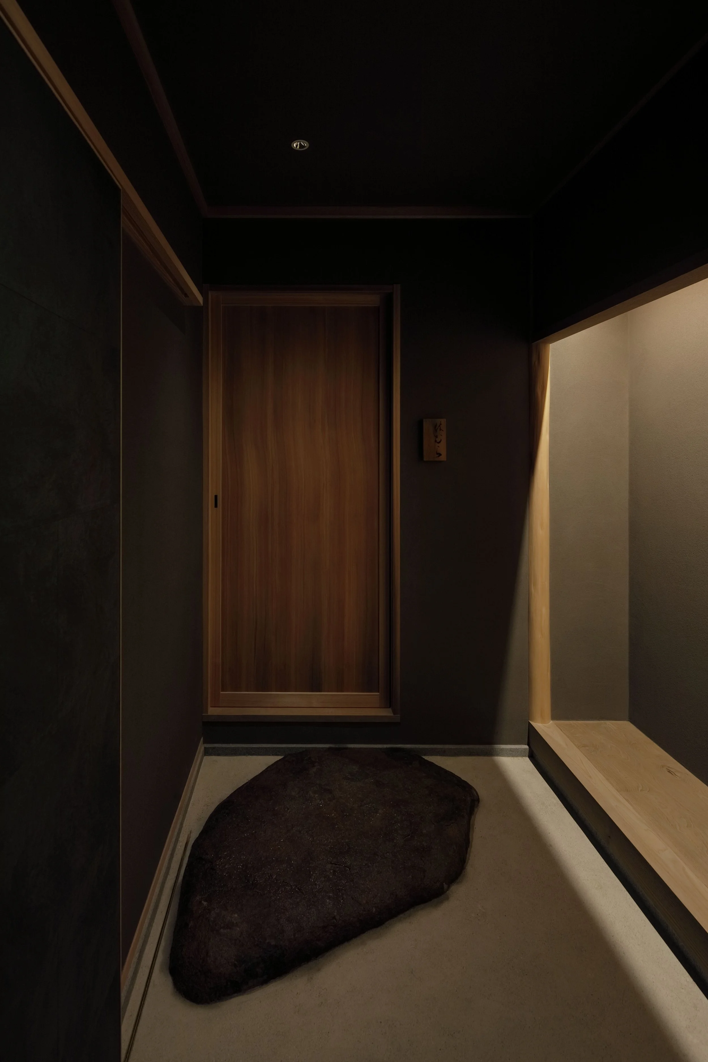
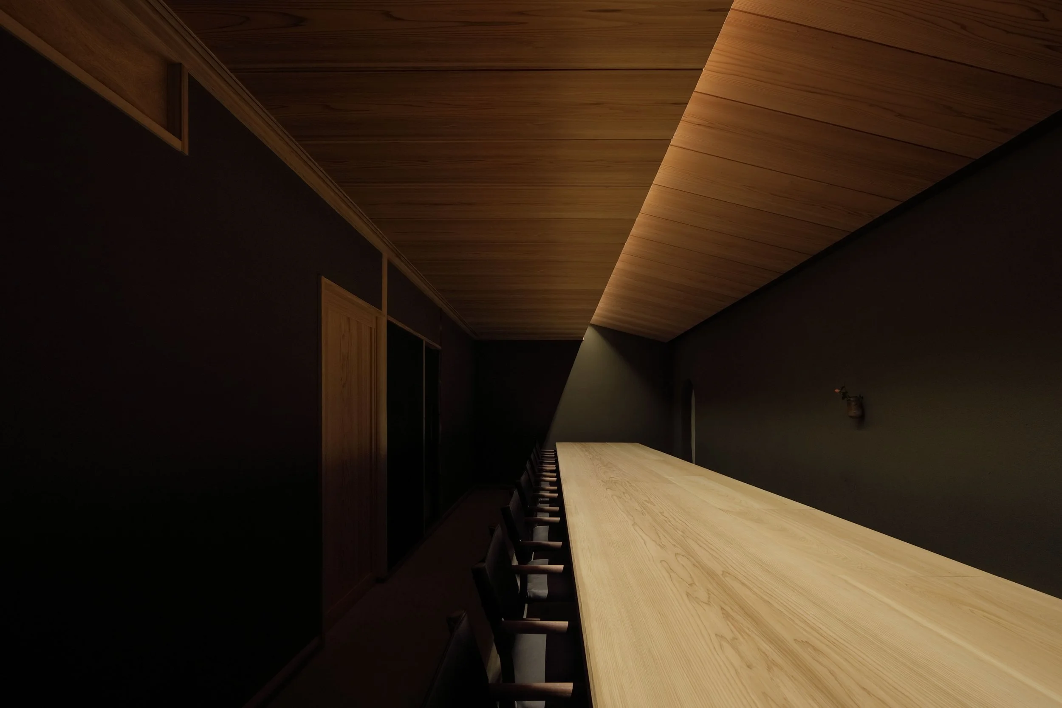
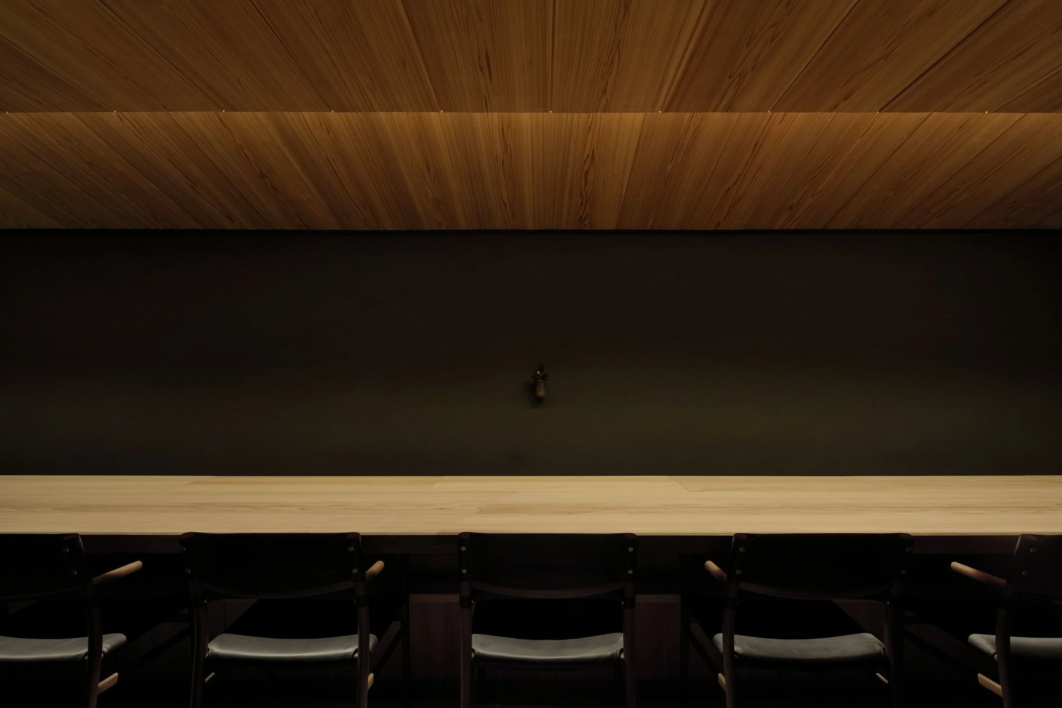
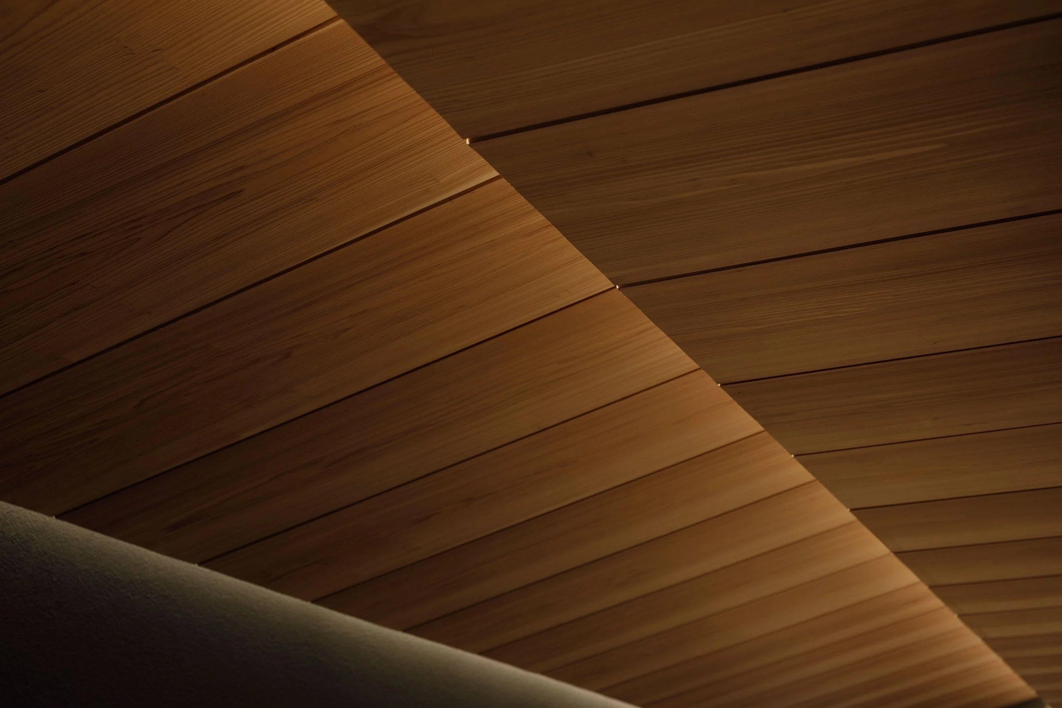
photography : Daisuke Shima
words : Yuki Tamaki
Okayama Hamura' is an exclusive Japanese restaurant. Following a change of ownership, the restaurant relocated and downsized to become a 10-seat counter establishment. The interior was designed by Fumihiko Sano of Fumihiko Sano Studio, whose background as a Sukiya carpenter informs his architectural practice.
Sano focused his design on enabling diners to enjoy interactions with both the chef and fellow patrons. His design approach was based on the principle of reducing elements, creating the wooden counter as the focal point. Entering through the unmarked, concealed door, visitors first encounter a small room with an art alcove called 'tokonoma'. Guests walk across natural stone 'Kurama-ishi' and open cedar doors, sourced from the Mt. Hiei Enryakuji Temple area, to reach the waiting room. Beyond lies another door that opens to reveal the counter directly ahead—a carefully planned sequence."
The counter area has been meticulously designed to conceal structural columns and equipment, providing a seamless appearance. The rear wall features just a single flower vessel, secured with hidden nails. The cooking equipment has been strategically positioned to allow the chef to work without turning away from diners, achieving this remarkably minimal spatial composition.
The restaurant's defining feature is its approximately 10-metre-long counter, constructed from Yoshino cedar. Sano selected timber from the akami—the darker, denser heartwood closest to the tree's centre—ensuring knot-free material throughout. Discussing the counter construction, Sano explains: "Yoshino cedar is amongst the harder varieties of cedar, characterised by its subtle pink hue. For this restaurant, two boards cut from a single tree were joined in the same grain direction, with the beautiful face side positioned upward. This way is only possible with exceptionally high-quality timber that shows minimal inconsistency in colour and grain from root to tip. We always strive to understand each timber's unique characteristics and determine the optimal joining method." Rather than creating vertical joints in the counter surface, Sano opted for diagonal cuts—a thoughtful detail ensuring diners seated directly in front of joins wouldn't find them visually intrusive. Behind the counter, chefs' cutting boards sit at matching counter height, beneath which sinks and refrigeration are integrated.
The dining area ceiling employs cedar boards cut exclusively from a single tree, ensuring consistent grain patterns and colouring throughout. The designer embedded linear lighting into the ceiling recess to illuminate the counter surface. Regarding his lighting strategy, Sano notes: " There was no need to light behind the diners. We focused the lighting on the counter and the chef's area only. This prevents shadows falling across the counter, beautifully showcasing the cuisine and the chef's movements."
In Japan, interior regulations can make incorporating natural materials into commercial spaces challenging. However, Fumihiko Sano Studio prioritises the integration of natural materials across all projects, finding creative solutions to regulatory constraints.
In 'Okayama Hamura', Sano has masterfully incorporated natural materials that convey authenticity and strength. Through meticulous planning and detailed design execution, he has successfully created a deeply immersive environment within a minimalist material approach.
DETAIL
Cedar-clad ceiling: 6mm-gapped planks from the same tree ensure consistent colour and grain. For the step section, a single piece of lumber was cut to ensure continuous, beautiful grain flow.
Solid Yoshino cedar counter, carefully selected by Sano: approx. 10m × 650mm deep. Diatomaceous earth walls and cedar-clad ceiling, both designed to hide unsightly elements from guests.
CREDIT
Name : Okayama Hamura
Designer: Fumihiko Sano / Fumihiko Sano Studio
Construction: Matsui Kensetsu
・
Location: Address withheld
Owner: Homey Dining co., ltd
Completion: March 2023
Main use: restaurant
・
Material
wall: diatomaceous earth plaster
ceiling: cedar board
counter: Yoshino cedar t80












