ALSO MOONSTAR by TORU SHIMOKAWA architects
Footware store | Fukuoka, Japan
ALSO MOONSTAR | TORU SHIMOKAWA architects | photography : Koji Fujii
DESIGN NOTE
Fitting space finished in a traditional stone paving technique ‘Arare Koboshi’
Material choice that communicate the brand's philosophy
artisanal Details by skilled craftsmen
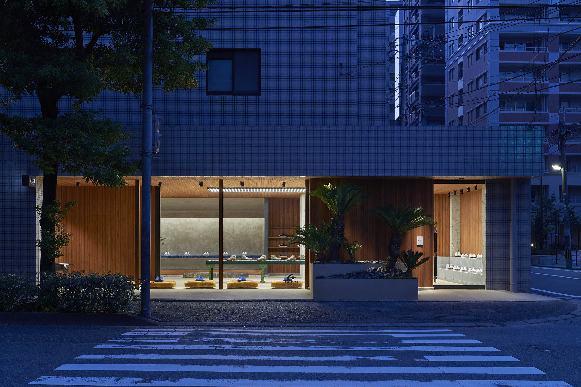
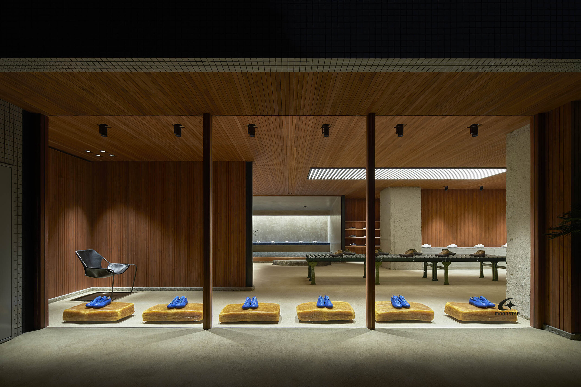
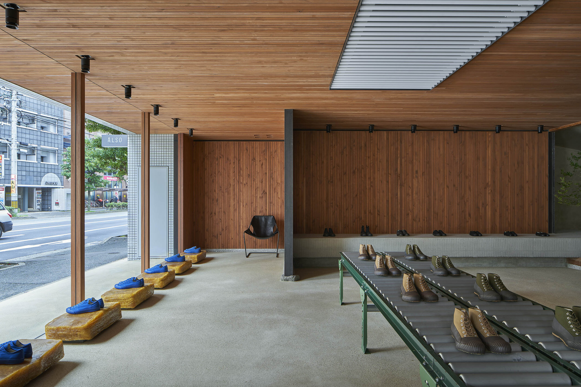
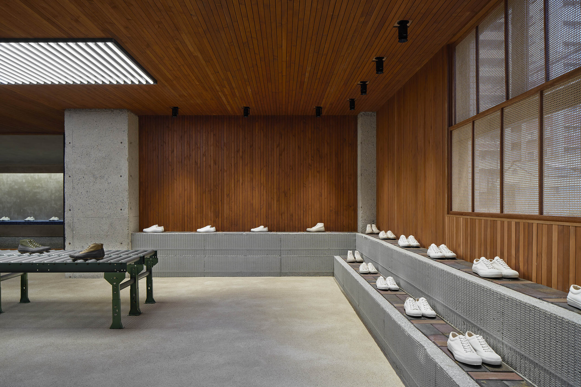
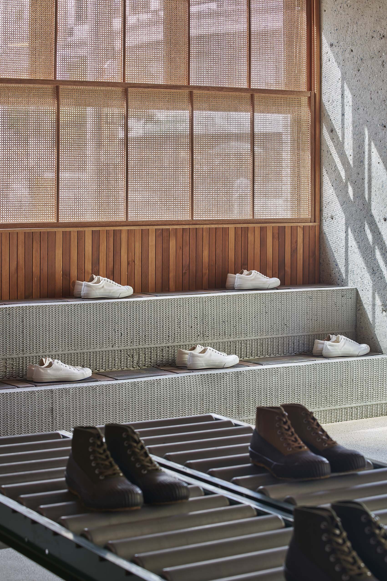
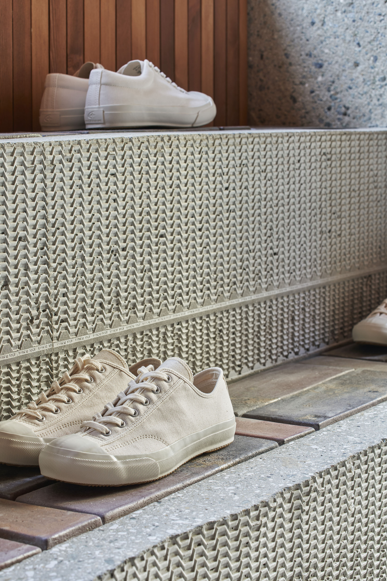
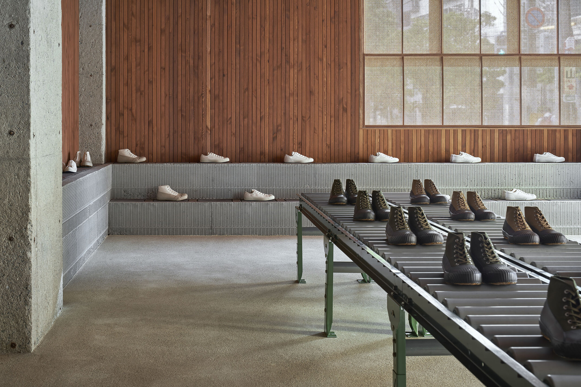
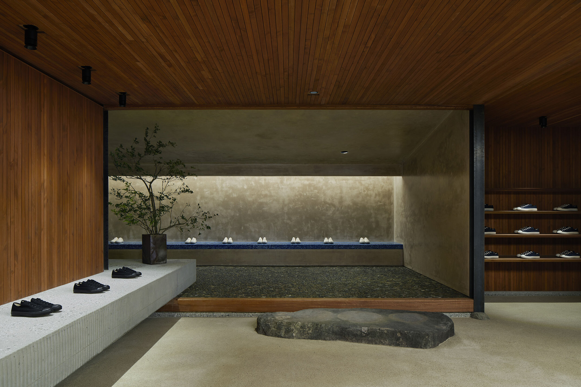
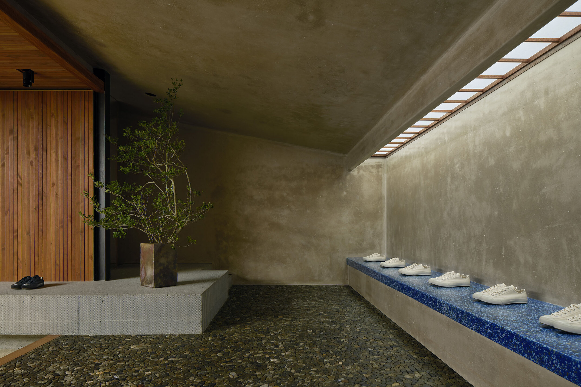
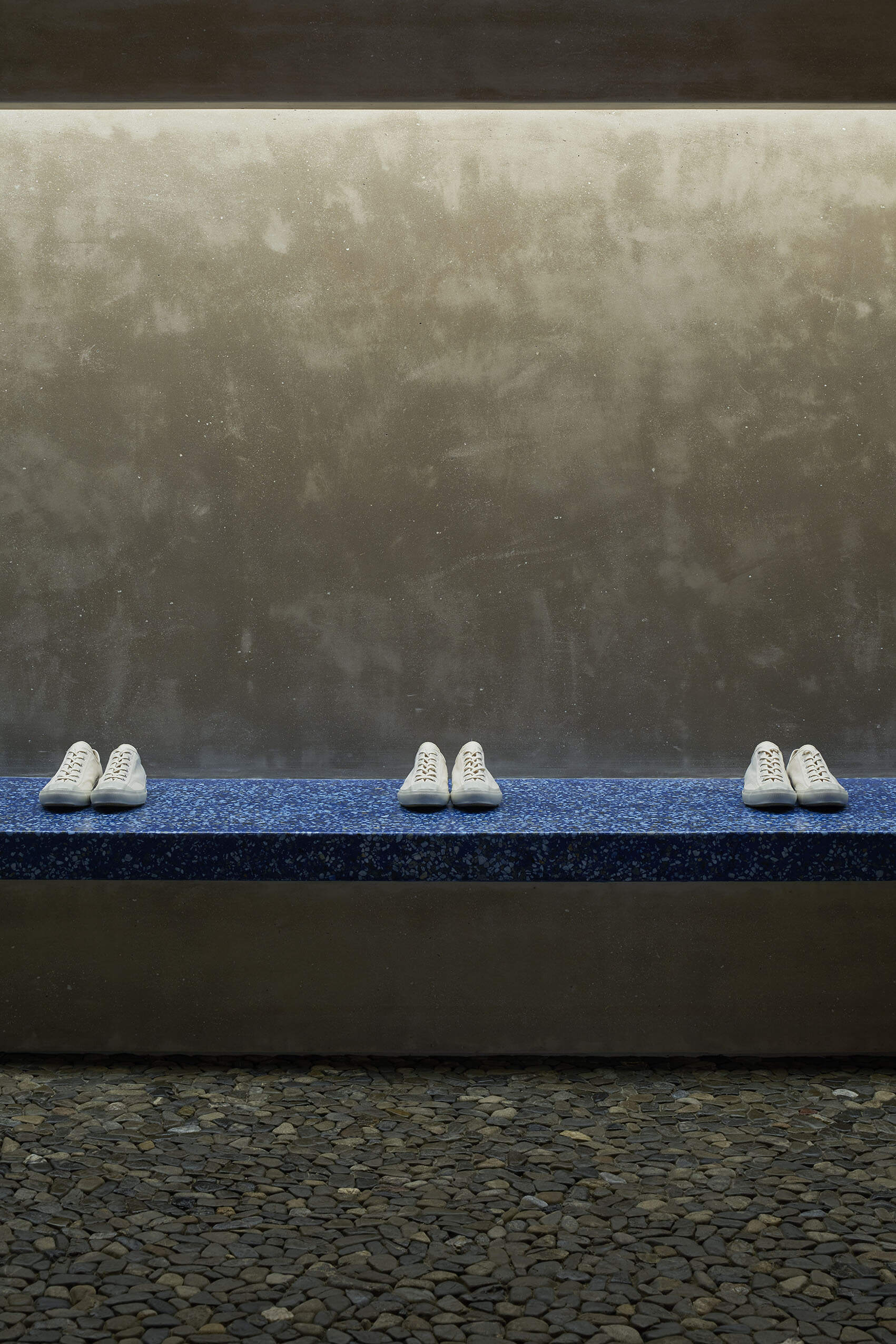
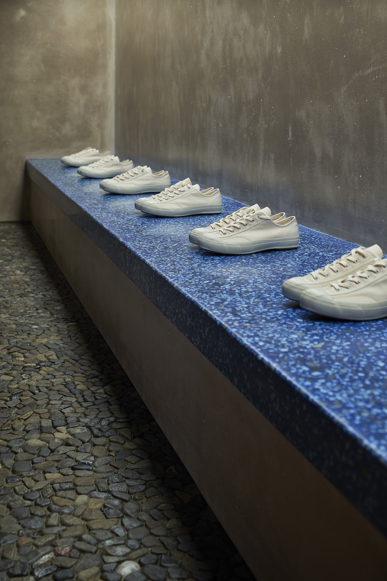
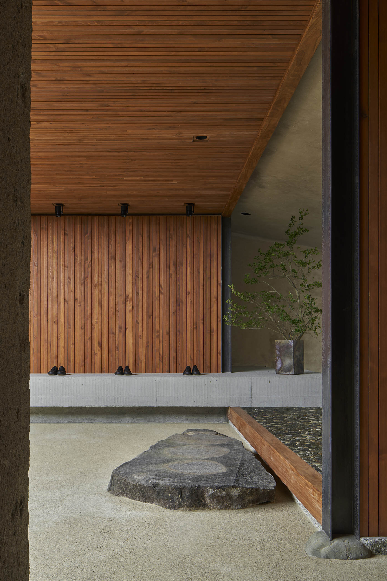
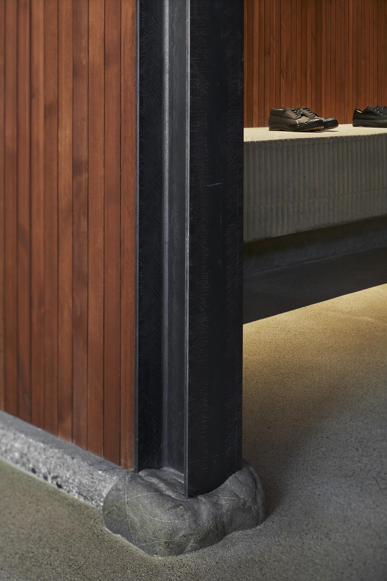
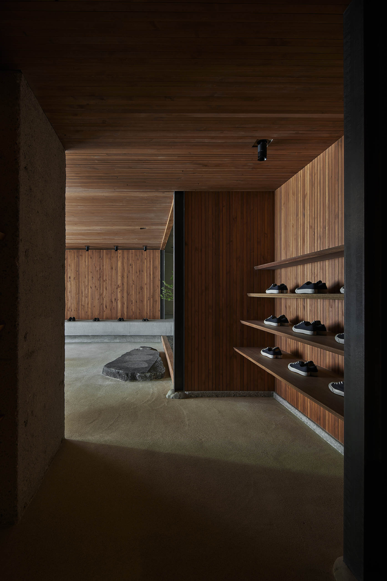
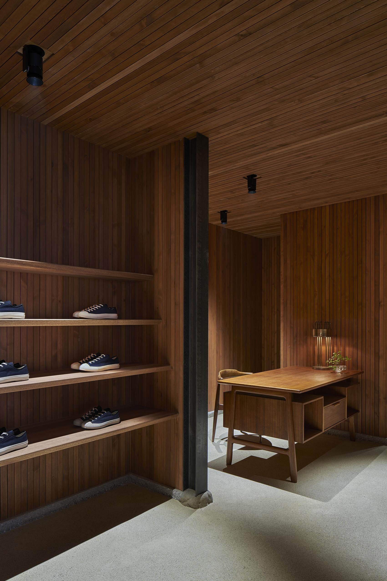
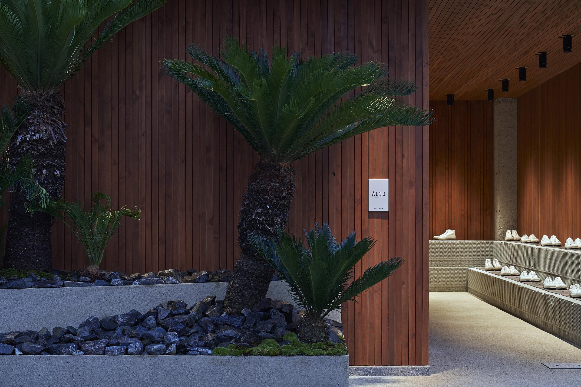
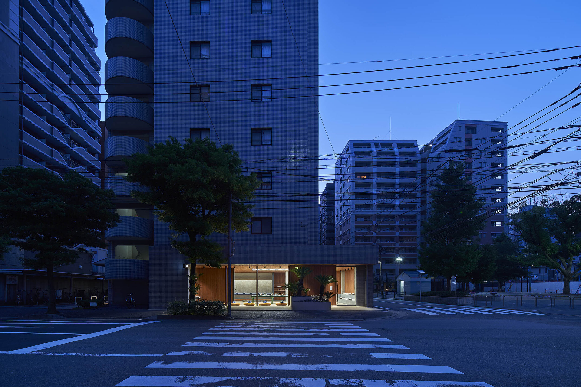
photography : Koji Fujii
words : Reiji Yamakura/IDREIT
Toru Shimokawa has designed a flagship store of Moonstar’ ALSO MOONSTAR’ in Kurume, Fukuoka Prefecture. The architect Shimokawa aimed to create a space where visitors could feel the manufacturing philosophy of Moonstar. This footwear brand has been making shoes at its factory in Kurume since 1873.
When we asked him why the space feels so Japanese, he replied, “I didn’t intend for it to be a Japanese style. I think space is the result of the fundamental approach by carpenters, plasterers and gardeners and other artisans, which is the basis of Japanese architecture. When I visited the Moonstar factory, I was impressed by their history and the scene of hundreds of craftsmen meticulously making shoes. Initially, we tried to recreate the atmosphere of the factory into the shop, but we realized that it wouldn’t feel like the real thing. So, we decided to create a space to present the their background and brand philosophy spilitually”.
They tried to design with a sense of essentiality, using authentic materials and traditional techniques, just as Moonstar does with its sincere craftsmanship.
Shimokawa also said, “Artisans create all of the materials over time, and the interiors resonated with these elements can appeal to people’ s hearts deeply.”
When we asked him about the challenges during construction, he replied, “This interior work took six months to complete and was a continuous, labour-intensive process. The paving stone called Arare Koboshi on the floor of the fitting space is the highest level of gardener’s technique that is used in the renowned Katsura Rikyu Imperial Villa. This method is a very time-consuming technique to pave the natural river stones with no gaps, and experienced craftsmen can proceed only 300 mm square in a day”. Shimokawa thought that the experience of feeling the rounded river stones on his feet and trying on shoes was essential to the shop.
At the back of the store, Shimokawa designed a fitting space where customers could take off their shoes on a stone before the step. The floor of the fitting space was finished with ‘Arare Koboshi’ paving stone.
The ceiling and walls of fiting space are installed with a seamless ‘Tosa Shikkui’ polished plaster finish. The eye-catching bright blue display table is made of terrazzo. “The blue is MoonStar’s corporate colour, and we wanted to use it for an essential part of the store.
Also, MoonStar is a company closely associated with school life, as it is known for its gymnastic shoes. With this backdrop, we selected the terrazzo and sago palm tree for this store, which is commonly used in schools. On the other hand, the shop’s ceiling and walls were made of red pine wood, which is usually used as a base layer. The surface of the timber was treated one by one, and the joints were beautifully aligned to form an appropriate background for their sneakers”.
Besides, shoe soles are used for the formwork of the concrete-made display benches. Also, natural rubber block, the raw material for the shoe sole, was placed in front of the window as a display stand.
Various unique materials are used in this space. Shimokawa explains, “People can recognize real or fake materials by looking at the cut edges, so here I tried to give a sense of the genuine materiality of concrete, wood, iron, ceramics, and other materials through the subtle edges”.
Just as the designer has desired, the experience in this store, which embodies MoonStar’s technology and shoemaking philosophy, gives customers a vivid impression of the brand’s identity.
DETAIL
A detail of a concrete-made display table. The designer Shimokawa used the sneaker soles as concrete framing, so the pattern of the soles was copied onto the sides of the display table. On closer look, the words “MADE IN JAPAN” on the sole can be seen reversed on the side.
The floor of fitting space was finished with Japanese traditional gardener’s technic ‘Arare Koboshi’ paved with natural stone with no gaps. The display bench on the right is made of terrazzo, using the MoonStar’s corporate colour blue.
The walls and ceiling of the shop are installed with red pine. The joints of the timber are carefully aligned to create sophisticated touch as the appropriate backdrop of the shoes.
A detail of the H shape steel pillar.
The block of natural rubber, the raw material for the shoe sole, was used as a display table in the storefront.
CREDIT + INFO
Name : ALSO MOONSTAR
Design: Toru Shimokawa / TORU SHIMOKAWA architects
Lighting design: Kosuke Yamakawa
Signage design: Shinji Sadamatsu / THIS DESIGN
Carpentry: Kenji Sakamoto
Plaster work: Yoji Miyake
Gardener: Yosuke Yamaguchi
Location: 3-11-22 Yakuin, Chuo-ku, Fukuoka-shi, Fukuoka, Japan
Owner: MoonStar Company
Main use: Shop
Completion date: June, 2020
Floor area: 138.84 sqm
Material
floor: dirt floor
base molding: concrete (top/plished, side/hammered finish)
base stone: Hitoyoshikawa stone
pillar: H shaped hotrolled steel + beeswax
wall &ceiling: red pine
display table: ceramic tile, polished concrete, lauan plywood, rubber, belt conveyor
[fiting space]
floor: ‘Arare Koboshi’ natural river stone paving
wall & ceiling: ‘Tosa Shikkui’ polished plaster
display bench: custom-made MoonStar blue terrazo















