NACA GALLERY by TORU SHIMOKAWA architects
Fukuoka, Japan
NACA GALLERY | TORU SHIMOKAWA architects | photography : Hiroshi Mizusaki
DESIGN NOTE
A private gallery comprised of only one material
Meticulously aligned joints of floor, wall, and ceiling

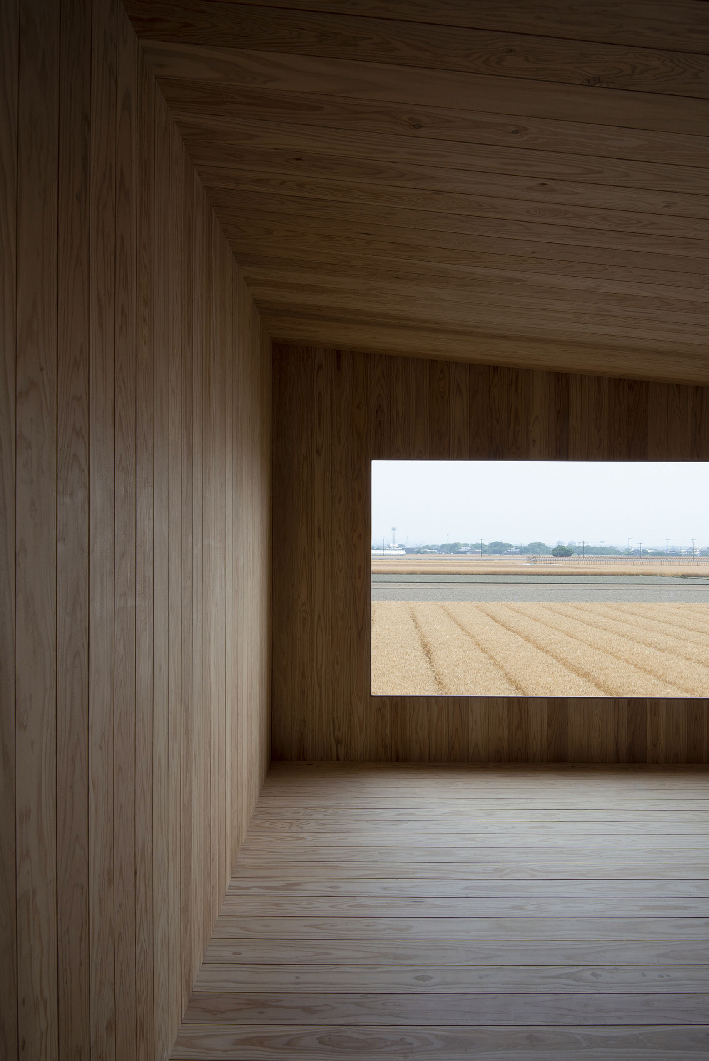
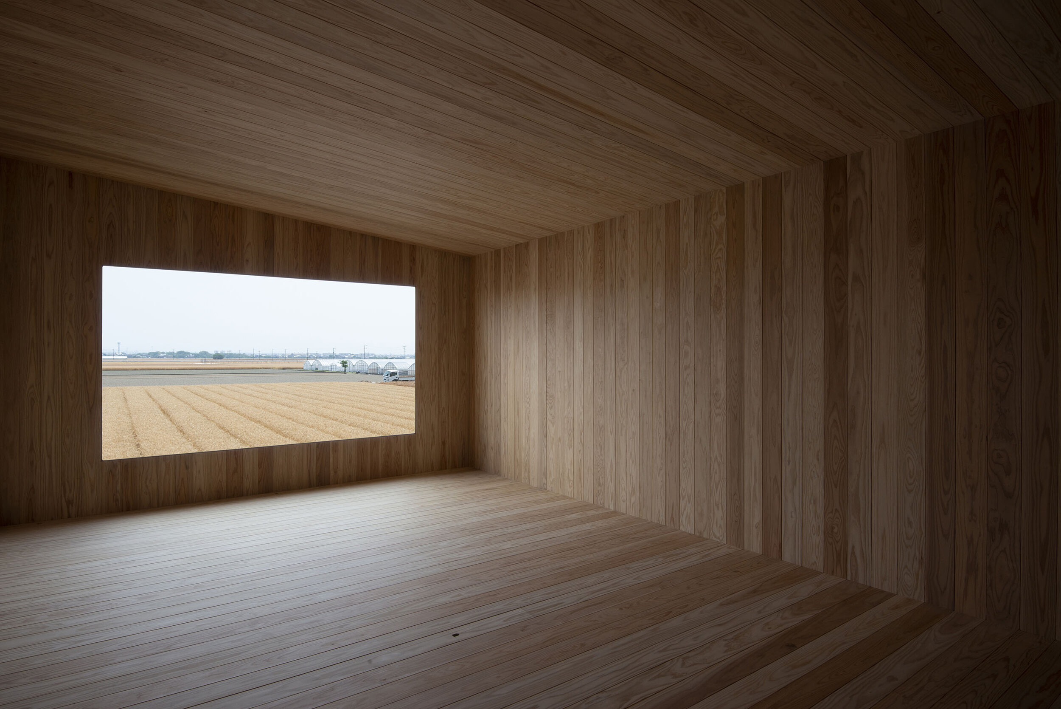
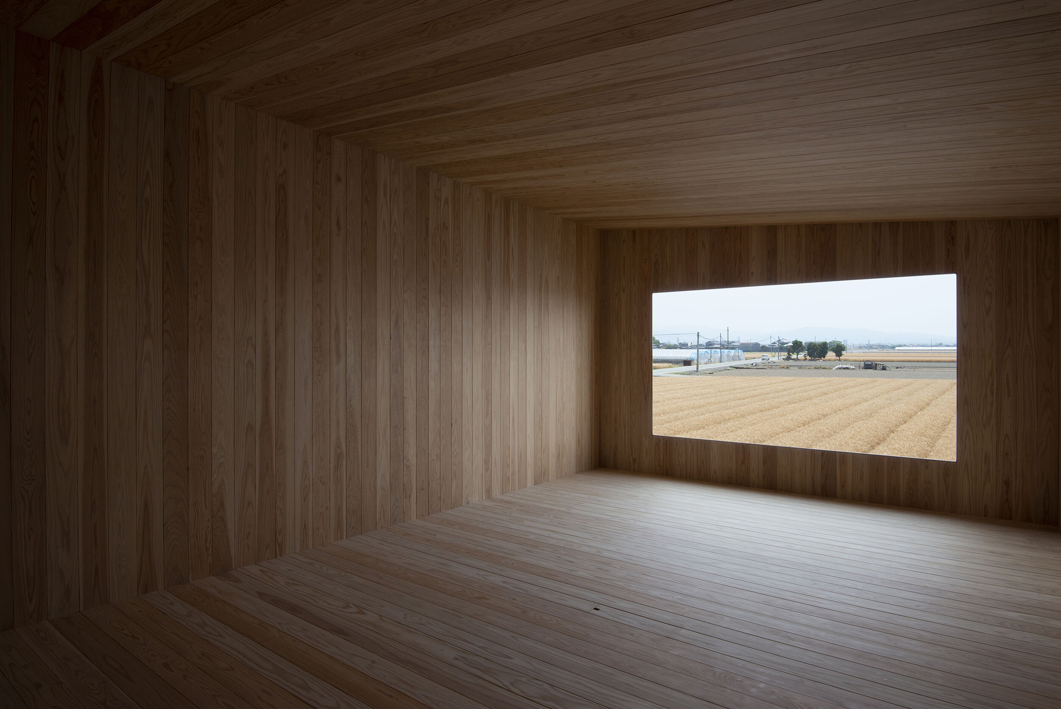
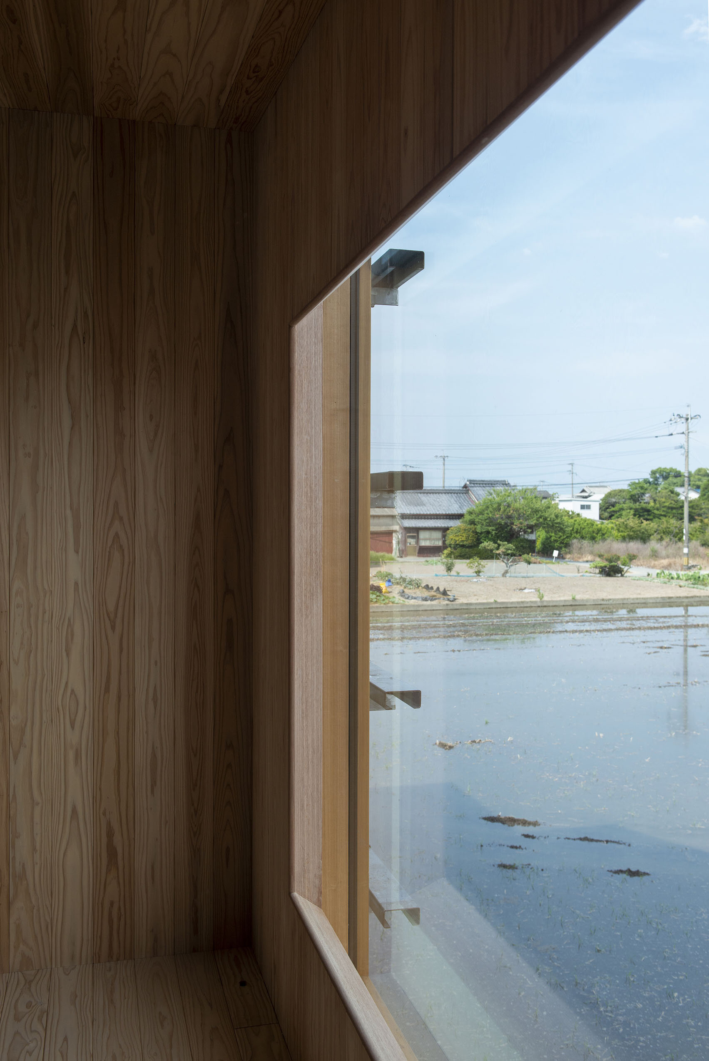

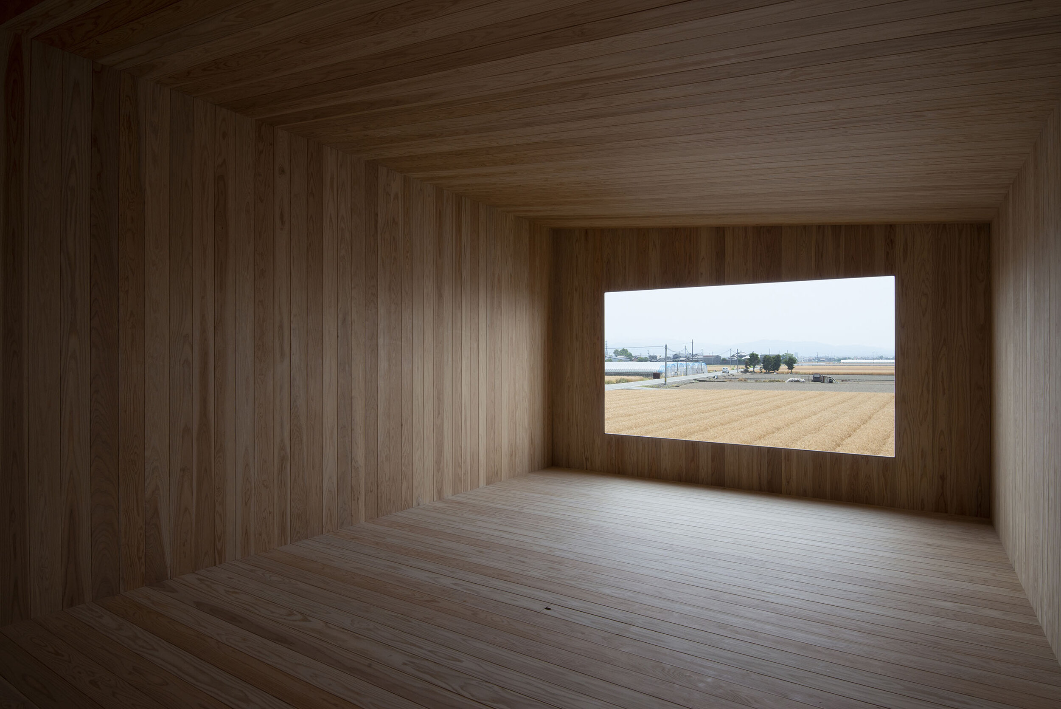
photography : Hiroshi Mizusaki
words : Reiji Yamakura/IDREIT
Architect Toru Shimokawa has designed a private gallery for the artist in Fukuoka Prefecture.
Shimokawa said, ‘A beautiful countryside view could be seen through one window, I decided to create a space where the audience can focus only on the artwork on display and the scenery that the artist usually sees’.
When we asked him about his reason for designing the interior with just one material, he replied, ‘In order to form an ideal backdrop for the landscape and his paintings, I chose cedar timber, widely available in Japan, as the primary interior material for the wall, ceiling, and floor. Even though we used widespread materials, but the joints were perfectly aligned, which gave it a nice touch. Solid wood swells up in the humid season and dries out and becomes thinner in the winter. The carpenter did great work, keeping an eye on the materials and constructing them carefully.’
The careful handling of materials and a design that minimises noise allow the space to be suitable for facing artworks.
DETAIL
The floors, walls and ceilings were all built of cedar wood, with the joints aligned.
A meticulous detail of openings.
Location: Fukuoka, Japan
Main use: Gallery
Completion date: June, 2019
Material
wall, floor, ceiling: cedar











