CIBONE by DAIKEI MILLS
Retail store, Tokyo, Japan
CIBONE | DAIKEI MILLS | photography : Daisuke Shima
DESIGN NOTE
The demolition and relocation concept of the existing store
Design with exposed cutting edges
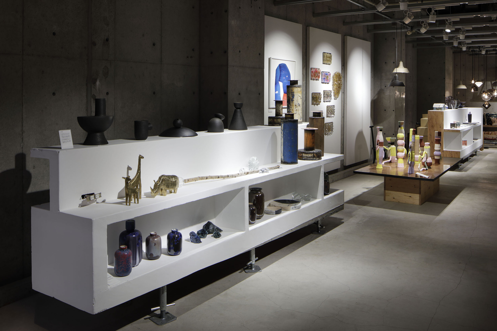
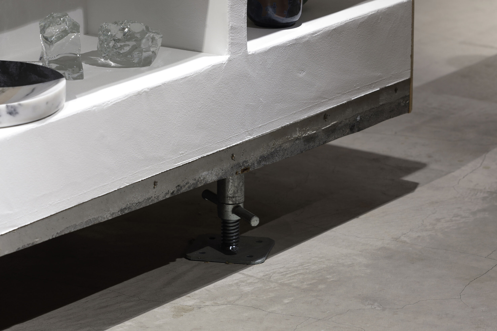
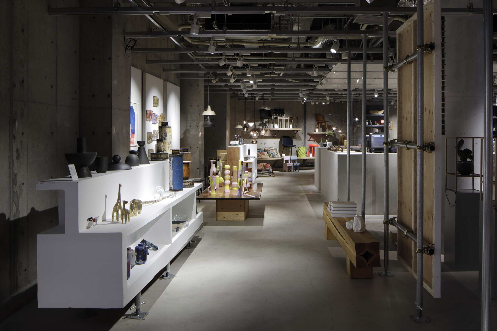
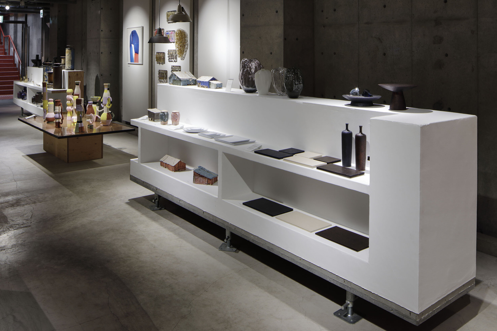
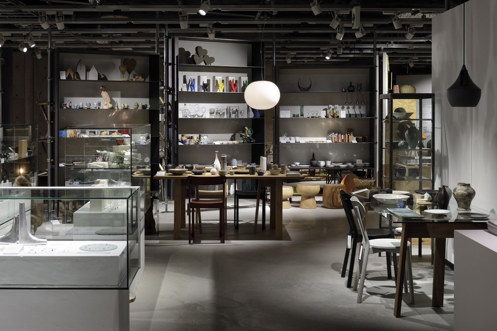
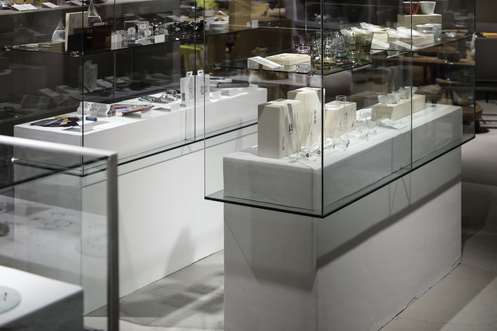
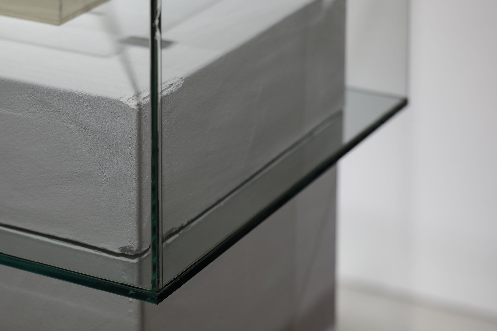
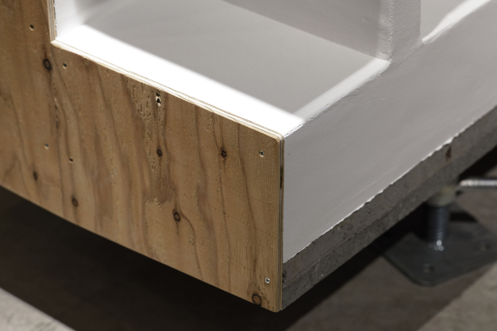
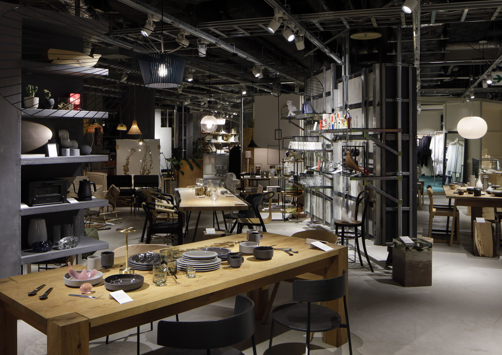
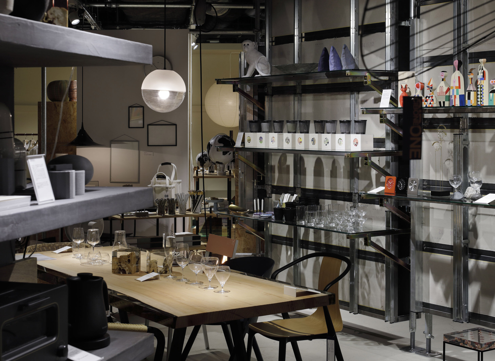
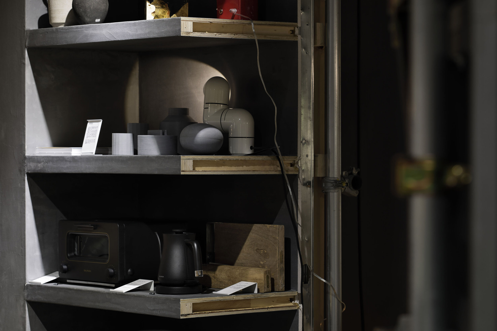
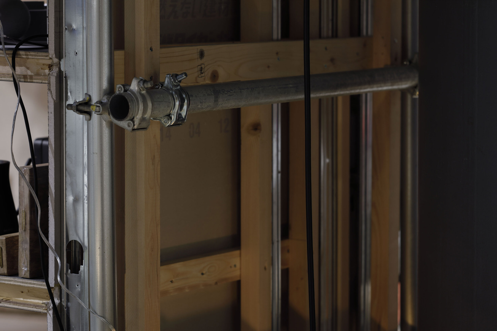
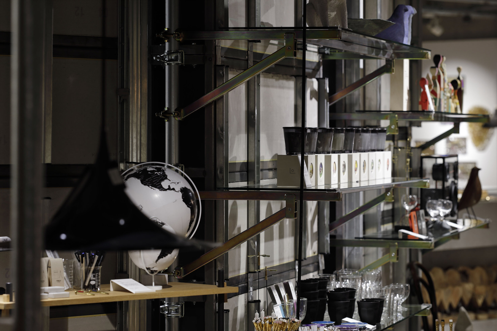
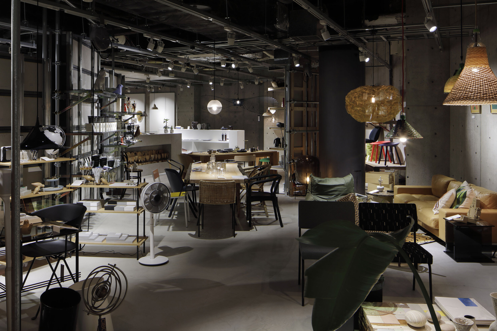
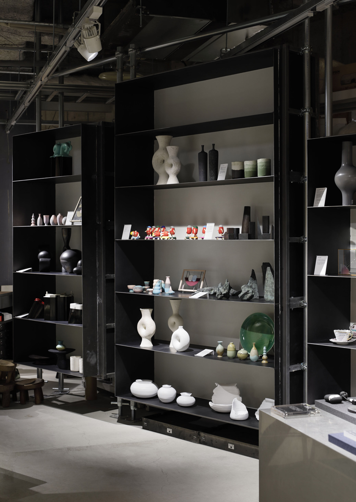
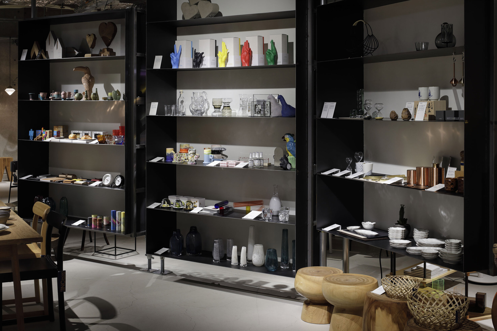
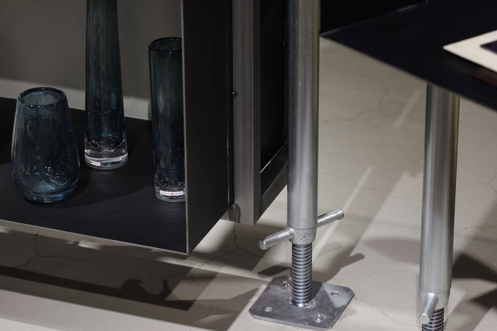
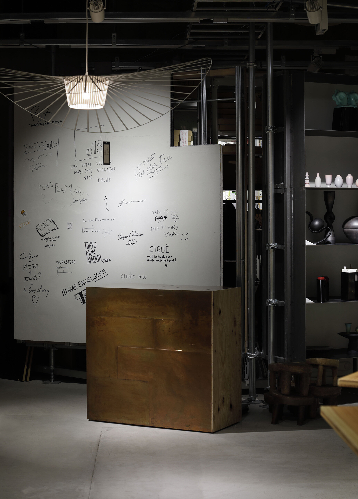
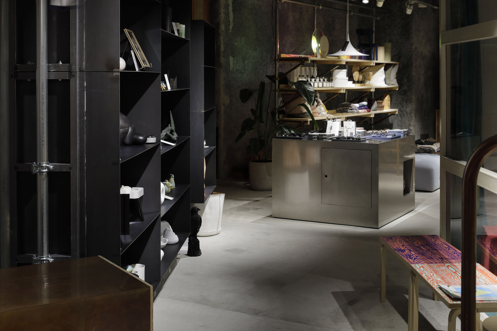
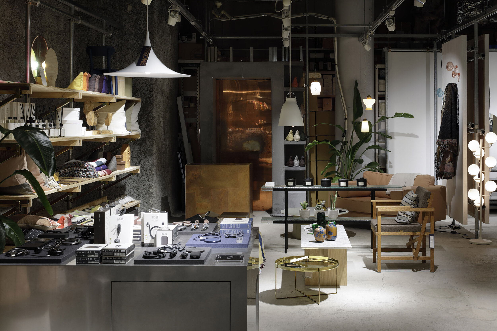
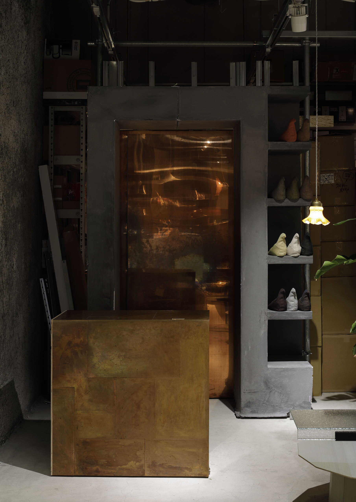
photography : Daisuke Shima
words : Reiji Yamakura/IDREIT
Lifestyle store CIBONE Aoyama (opened in 2014), formerly designed by DAIKEI MILLS, has moved to the basement floor of GYRE in June 2020. The new store is part of the space originally known as HAY TOKYO (opened in 2018, designed by Schemata Architects). The new store was designed by CIBONE's in-house design team and two design studios under the supervision of Schemata Architects. DAIKEI MILLS has designed the relocated section of the former store, and CASE-REAL designed the apparel booth. At the same time, Puddle was responsible for the renovation of Dandelion Chocolate Omotesando. As a result, the basement floor was revitalized with the involvement of several design teams.
In this article, we will focus on the unique relocation concept by DAIKEI MILLS.
We asked Keisuke Nakamura, a director of DAIKEI MILLS about the new CIBONE design; he told us "We asked to create a place to be excited in the chaotic space with different tensions. It was also expected to meet people and find unexpected products on this floor by chance. We thought about the theme of relocation and chaotic environment, so we decided to cut out part of the original fit-out and relocate it. One of the reasons behind this unique idea was the desire to reduce waste as much as possible.
Finding a builder who understood the idea of dismantling the existing interior and repurposing them into the new store was challenging. Still, eventually, they collaborated with a builder who shared the concept and completed the project. As the designer Nakamura intended, the rough-finished design with the cut-out shelves and walls that expose the edges, resulting in an attractive interior, unlike anything else.
DETAIL
A display shelf with an exposed cutting surface. Based on the relocating concept, they repurposed the old shelves to create a new store.
A large shelf that was part of the wall. Scaffolding parts were installed underneath the shelves to match the design of the floor.
A wall with memories of the old store was also relocated. The copper shelves in the front were cut in half and relocated from the old store.
CREDIT + INFO
Name : CIBONE (relocation area)
Designer: CIBONE + Schemata Architects + DAIKEI MILLS (Keisuke Nakamura, Koki Kumagai, Yosuke Yagi)
Construction: kivill
Location: 5-10-1 GYRE B1F, Jingumae, Shibuya-ku, Tokyo, Japan
Completion date: June, 2020














