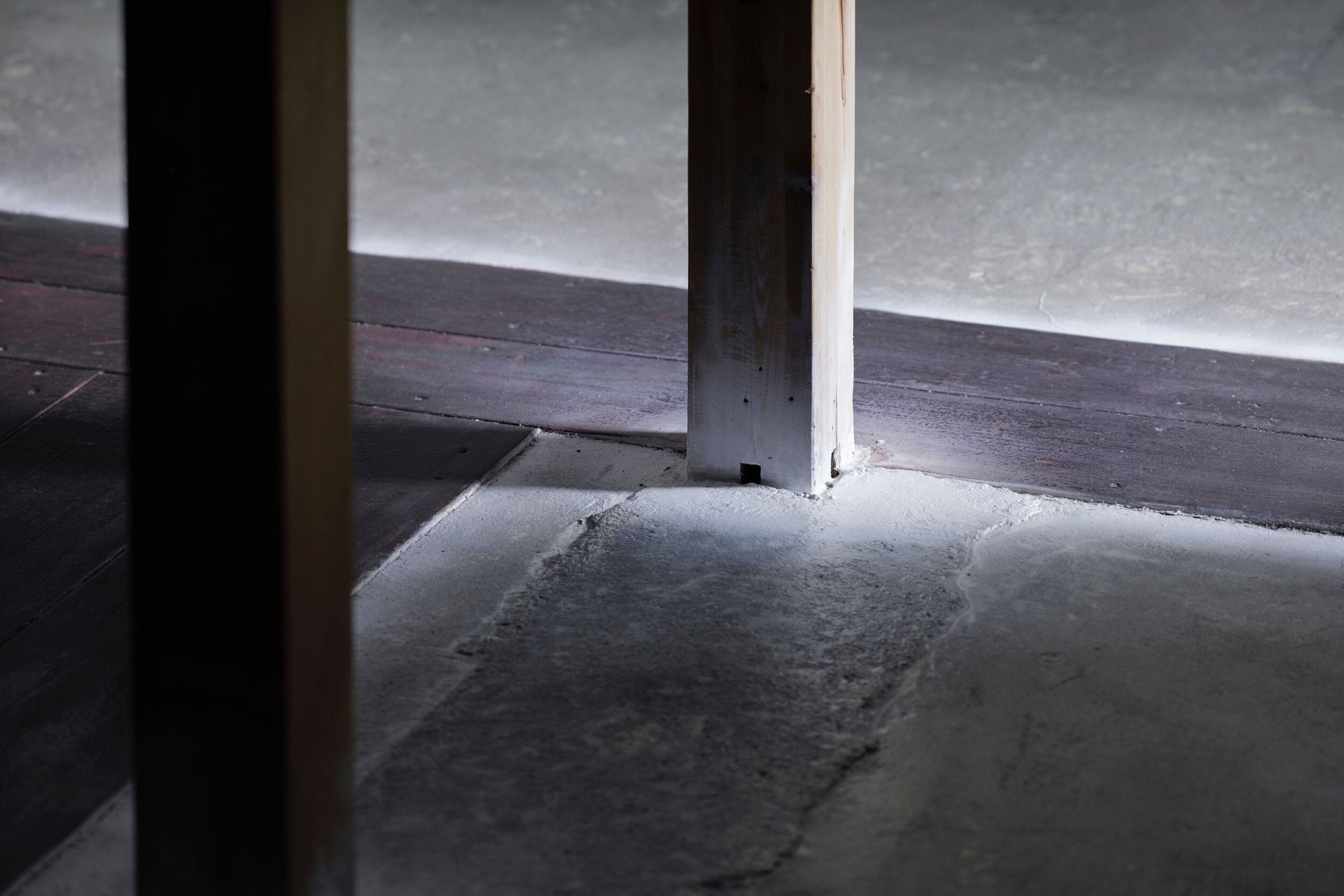KUON Flagship Store by Kanome
Fashion store | Tokyo, Japan
KUON Flagship Store | Kanome | photography : Daisuke Shima
DESIGN NOTE
Expressing brand identity through craftsmanship
A space designed with old existing objects
Massive traditional warehouse door
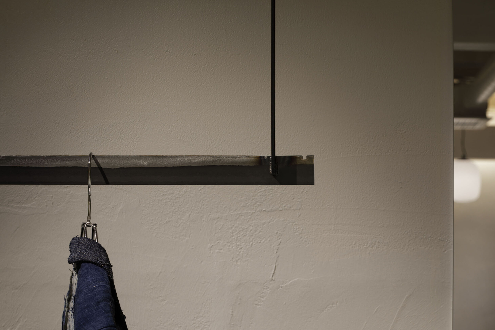
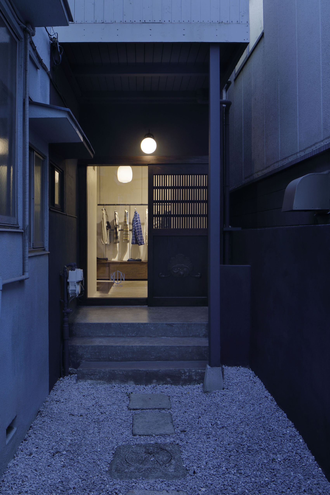
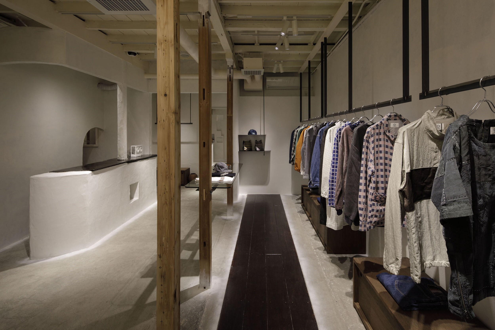
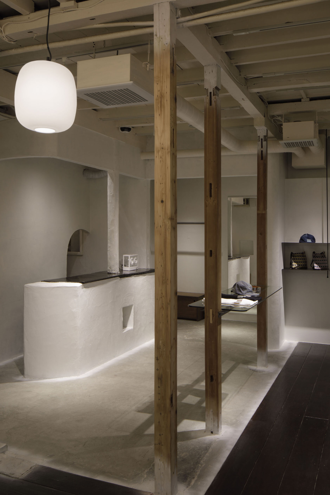
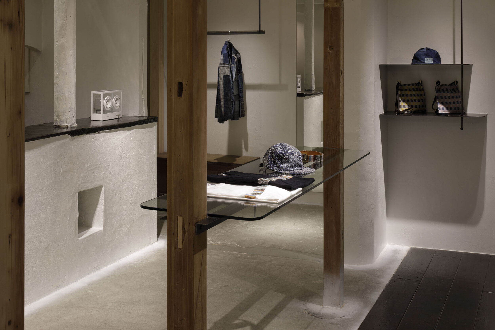
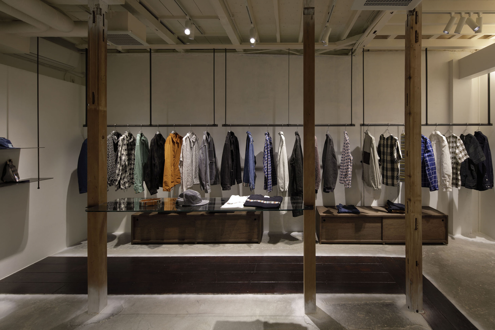
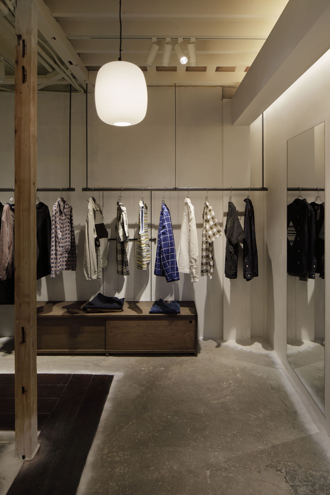
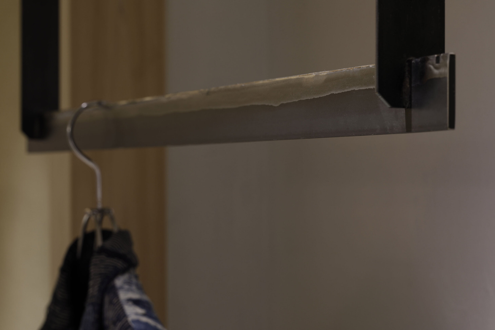
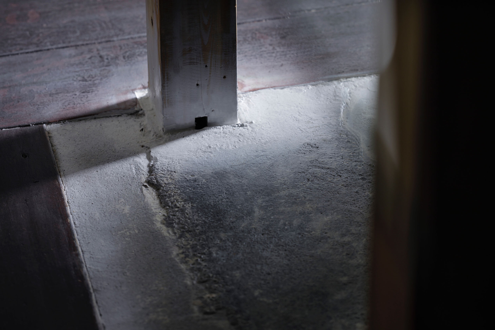
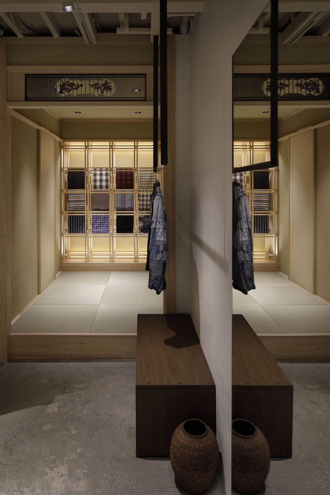
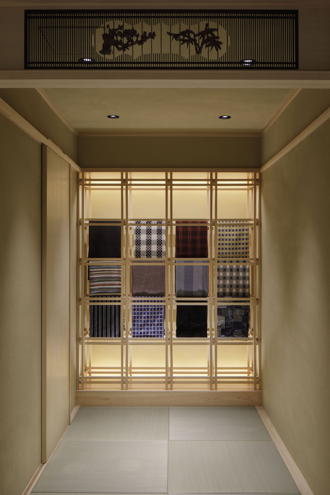
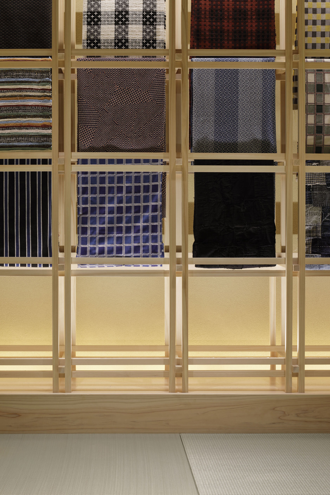
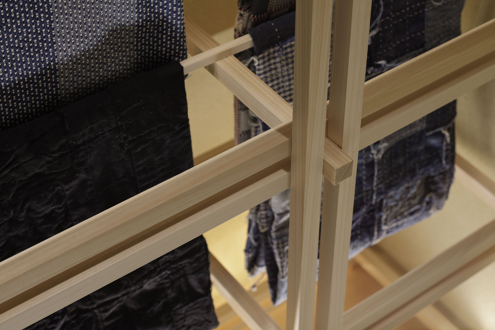
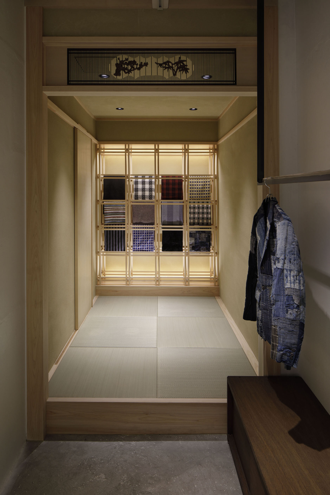
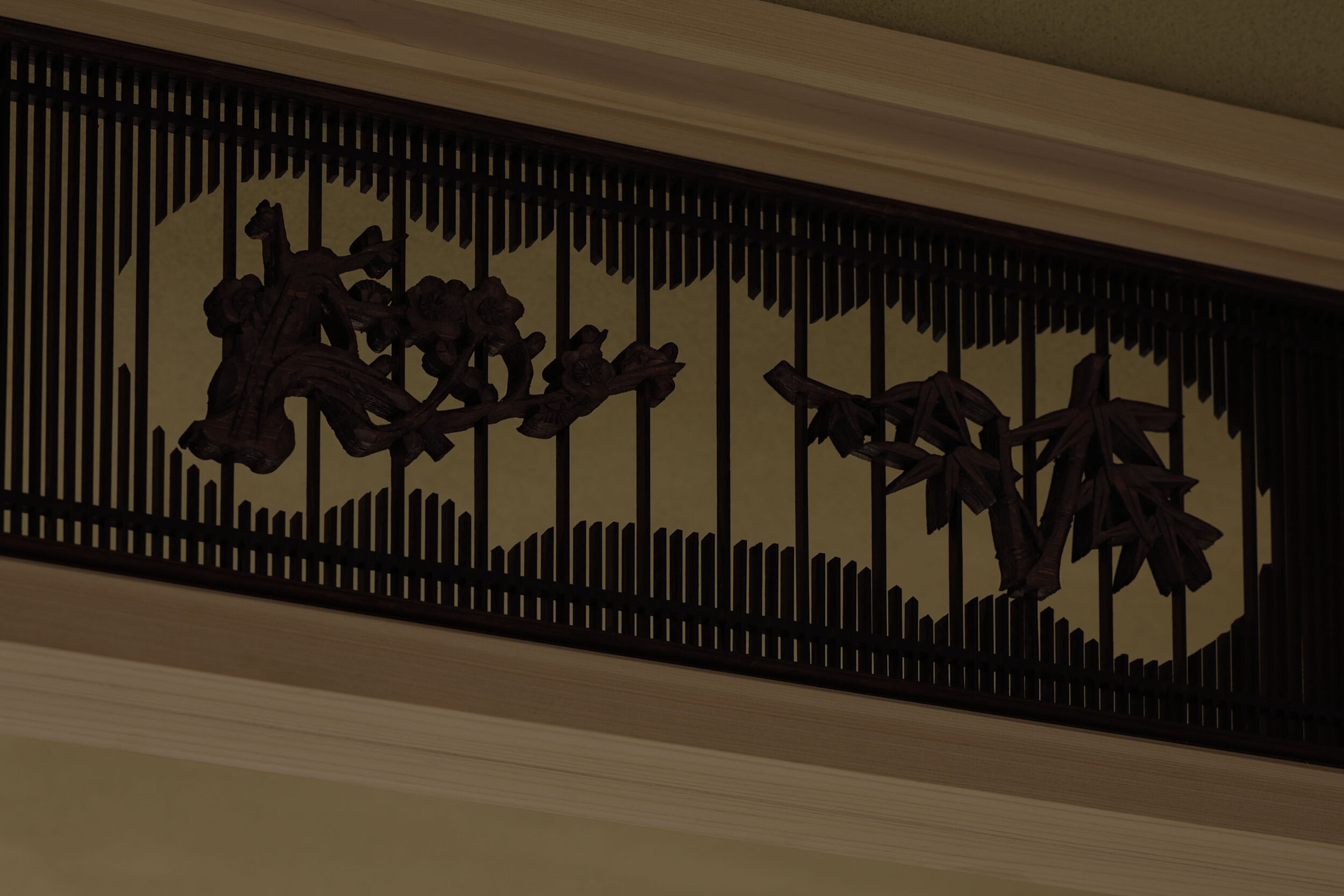
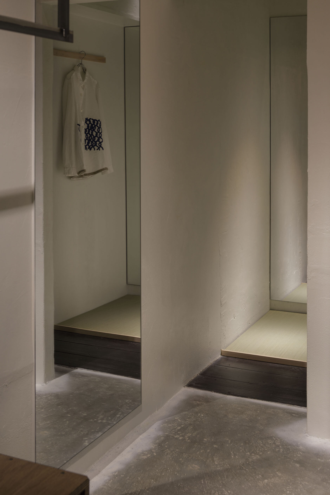
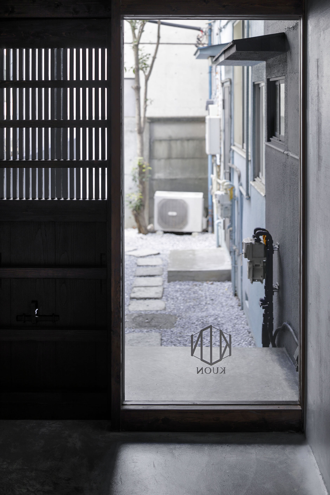
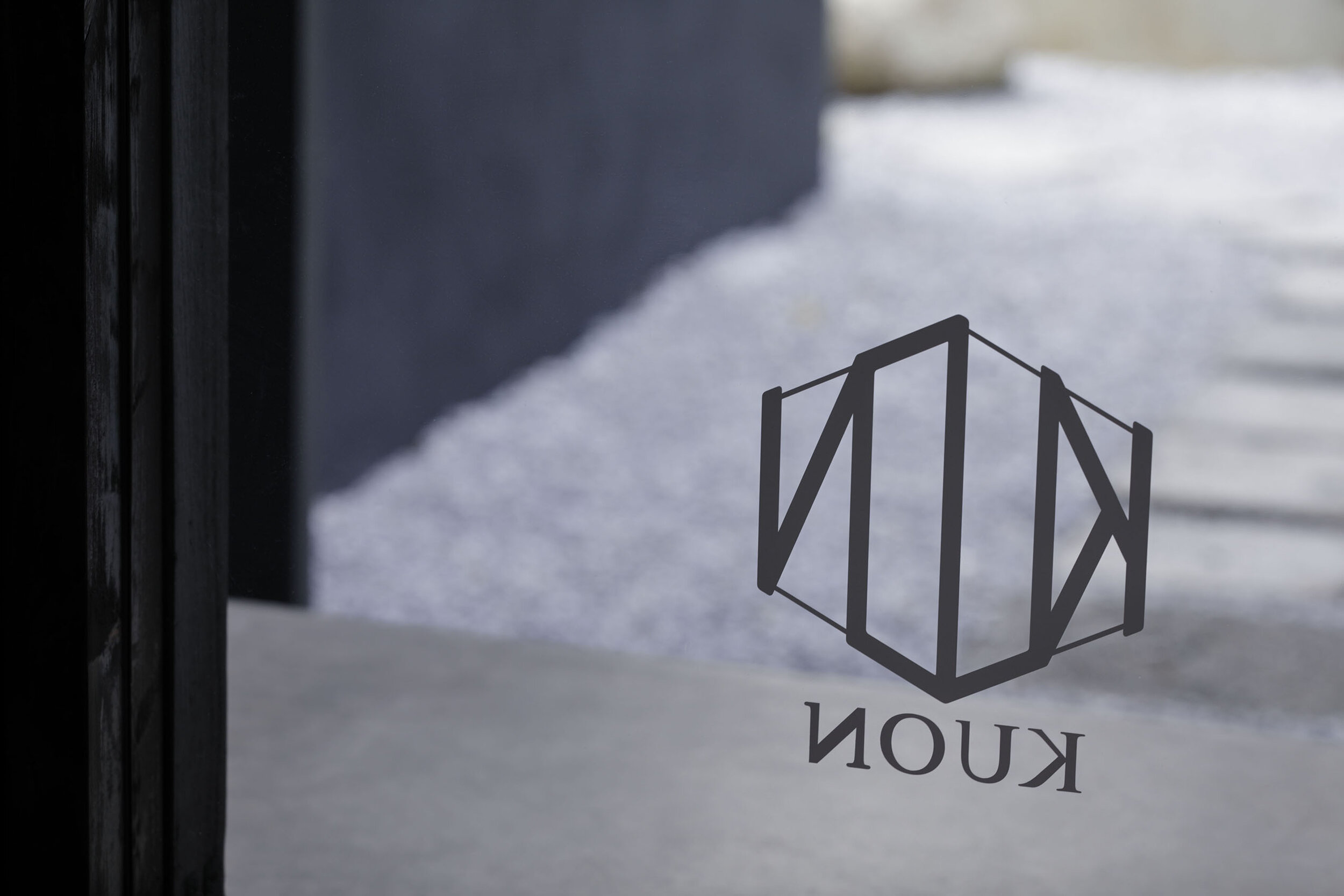
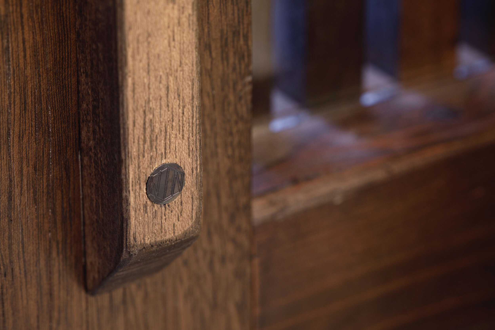
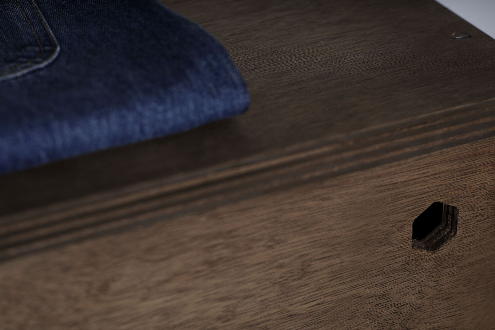
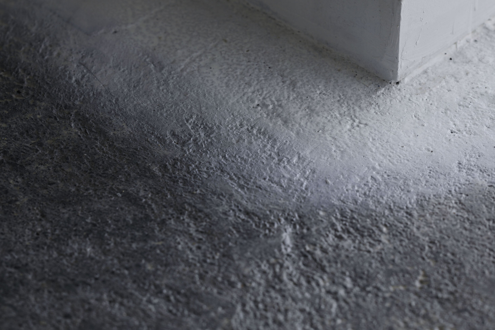
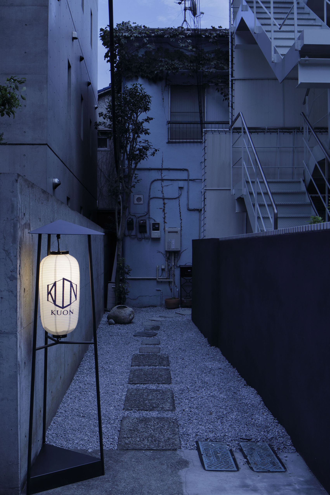
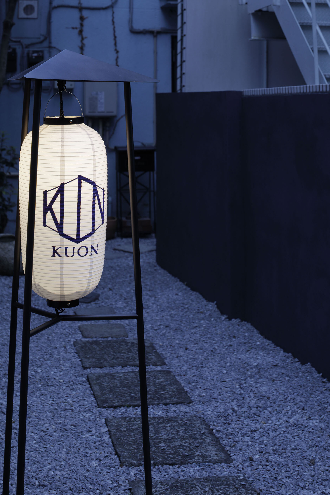
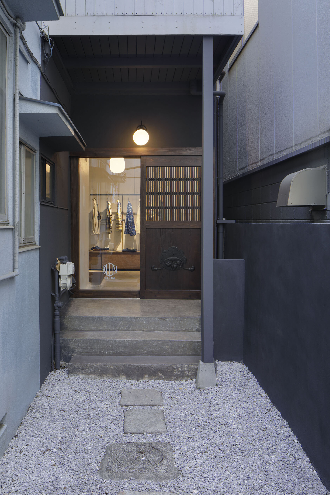
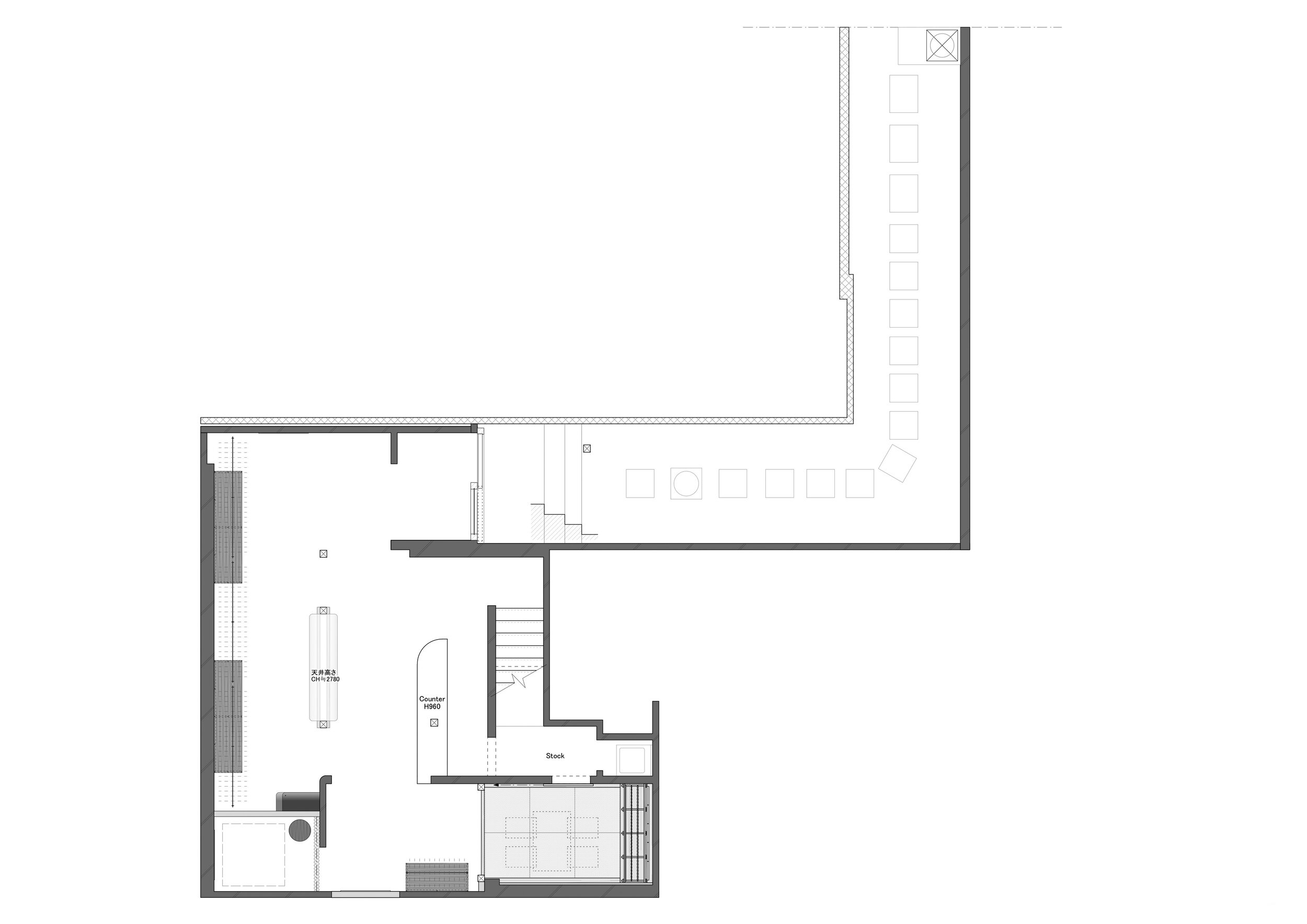
photography : Daisuke Shima
words : Reiji Yamakura/IDREIT
Kanome has designed KUON Flagship Store, a men's fashion brand appreciating the history and culture of vintage clothes and textiles, in Harajuku Tokyo. They have renovated a traditional two-storied row house into a shop, with space for bespoke services. The designer Takao Kondo said that the two initial requests were to create a space that would welcome visitors from abroad and to express a modern Japanese style.
"Respecting KUON's philosophy of 'New things become old, but beautiful things remain beautiful', we wanted to utilize this old wooden building and create a space that was appropriate for their brand", Kondo also said.
When we asked the reason for using antique doors for the entrance, he replied, "It was a long and narrow space, so I came up with a design concept of a 'treasure house' where the treasure is located at the end of the shop. Based on that concept, we used a sturdy, traditional warehouse door. To make their clothes, they use a fabric called Boro, which is carefully reclaimed by artisans from vintage cloth. We set up a small room at the back of the store with such valuable vintage fabrics displayed on the walls, like a treasure trove".
They left the existing columns and flooring, and the shop was designed to be easy to walk around. Also, some of the columns and floors were finished in a white gradation, retaining the impression of the former white interior.
Kondo said, "For the bespoke space, we created a traditional Japanese room with tatami mats so that overseas guests can experience the Japanese style. Also, inspired by KUON's grid pattern weaving, we displayed their unique textiles on wooden lattices.
The store also features thoughtful details everywhere, like KUON's clothing.
Inspired by the samurai-like atmosphere of the members of KUON, the iron bar for hanging clothes was designed to look like a Japanese sword. Besides, the brand logo was engraved on the door handle screws.
"Although there were challenges due to the old building, we managed to create it with great attention to detail. Based on our sympathy for the brand philosophy, we were able to share our thoughts with the construction team, which led to a positive result," Kondo summarized the whole process.
DETAIL
The iron-made hanger bars were inspired by the Japanese ‘Katana’ sword.
A hexagonal KUON’s brand logo was engraved on the building on the door handle screw.
The handle of the storage box was designed in a hexagonal hole to represent the brand logo.
The grid shape textile rack was assembled with 20mm thin square cypress bars.
The designer finished the floor with a white gradient to preserve the feel of the existing white painted interior.
A traditional Japanese storehouse door was used for the entrance. The black metalwork on the right is an original lock.
CREDIT + INFO
Name : KUON Flagship Store
Designer: Takao Kondo/ Kanome
Lighting design: Yu Takahashi / Refrect
Construction: Takuya Yuki/OWL TEC CO.,LTD
Location: 2-15-10 Jungumae, Shibuya-ku, Tokyo, Japan
Owner: MOONSHOT. Ltd
Main use: Shop
Completion date: September, 2020
Floor area: 39 sqm
Material:
[Shop]
floor: grinded concrete + AEP
Hanging rack: hot rolled steel(black), polished hot rolled steel(silver)
box-shape shelf: oil finished lauan plywood
entrance door: antique warehouse door
pendant light: Globo Cestita/ SANTA&COLE
lantern(exterior): logo printed Japanese traditional lantern
[Bespoke room]
floor: thin tatami mat
wall, ceiling: ‘Juraku’ clay wall
pillar: Japanese Hinoki cypress
display rack: Japanese Hinoki cypress 20mm x 20mm clear lacquer finish
RELATED POST
#MOMENT #INTERVIEW
coming soon






