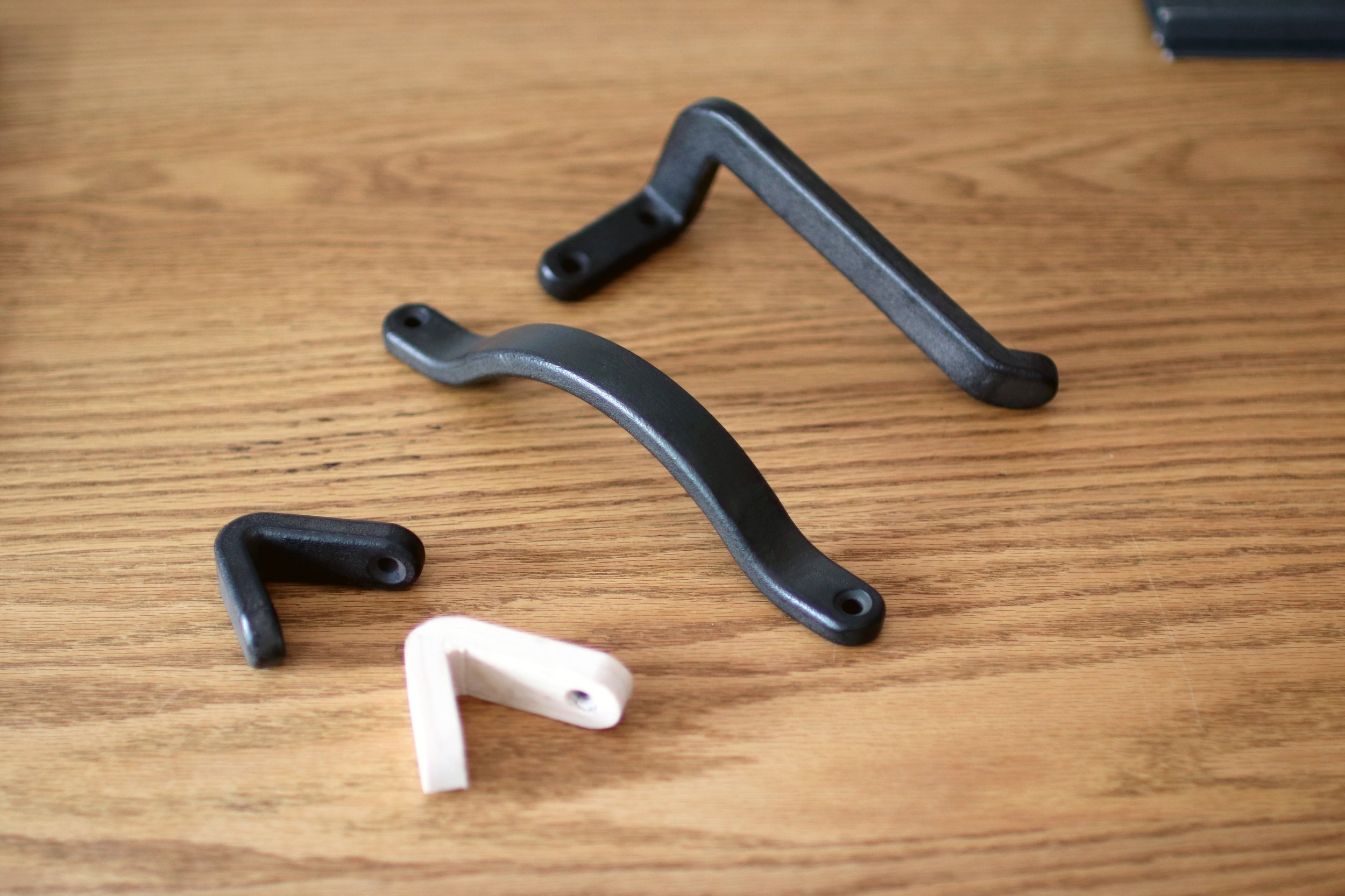DOMAE by Koizumi Studio
Showroom + Gallery | Iwate, Japan
DOMAE | Koizumi Studio | photography : Koizumi Studio
DESIGN NOTE
Renovated ironware showroom within a traditional Japanese house
Custom-designed iron fittings created specifically for THE ‘DOMAE’ project
A CEDAR-MADE table harmoniously ALIGNED with the crafted ambience



















photography : Koizumi Studio
words : Reiji Yamakura/IDREIT
Makoto Koizumi of Koizumi Studio has undertaken the renovation design of Domae, a combined showroom and gallery for the Nambu ironware workshop Oitomi.
Koizumi, a furniture designer, reconfigured a single-storey Japanese house with a partial mezzanine, organising the entrance side as a showroom featuring an earthen-floored doma, while arranging the rear section, which contains the bathroom and other wet areas, as a residential space. A long custom-made wooden table placed to connect the doma and the room with timber flooring, together with original Nambu iron door handles and hooks designed specifically for this space, articulate the identity of the site as an iron workshop.
Door handles and other metal fittings crafted as Nanbu ironware, with a full-scale wooden model made by the designer Koizumi himself. photography: IDREIT
For further details on the project, refer to the interview:
Interview with MAKOTO KOIZUMI/Koizumi Studio — Domae and beyond
DETAIL
An iron ladder connecting the mezzanine level to the ground floor area.
A steel-made door handle designed by Makoto Koizumi.
Towel hanger. This hanger can also be used as a door handle when mounted vertically.
Toilet roll holder
Wall hook. These original metal fittings were crafted by Oitomi, utilising their techniques of Nanbu ironware.
The movable side panels of the kitchen counter can be laid flat to serve as a high table for parties or events.
CREDIT
Name: Domae
Design: Makoto Koizumi / Koizumi Studio
Construction: Oiko Kensetsu
・
Location: Hosho, Mizusawa-hadacho, Oshu-shi, Iwate, Japan
Owner: Oitomi
Completion: February, 2025
Renovated floor area: 64.0sqm (Total floor area: 147.6sqm)
Main use: showroom, gallery, and house
・
Main material
Floor: small stone mixed plaster (STONE FINE NERI/Yabuhara)
Wall: PBt12.5 + AEP
Table: Cedar + Osmo finish
Custom-made iron fitting: door handle, towel hanger, paper holder, and hook / Nambu tekki ironware by Oitomi
Chair: TETSUBO chair (miyakonjo project)




















