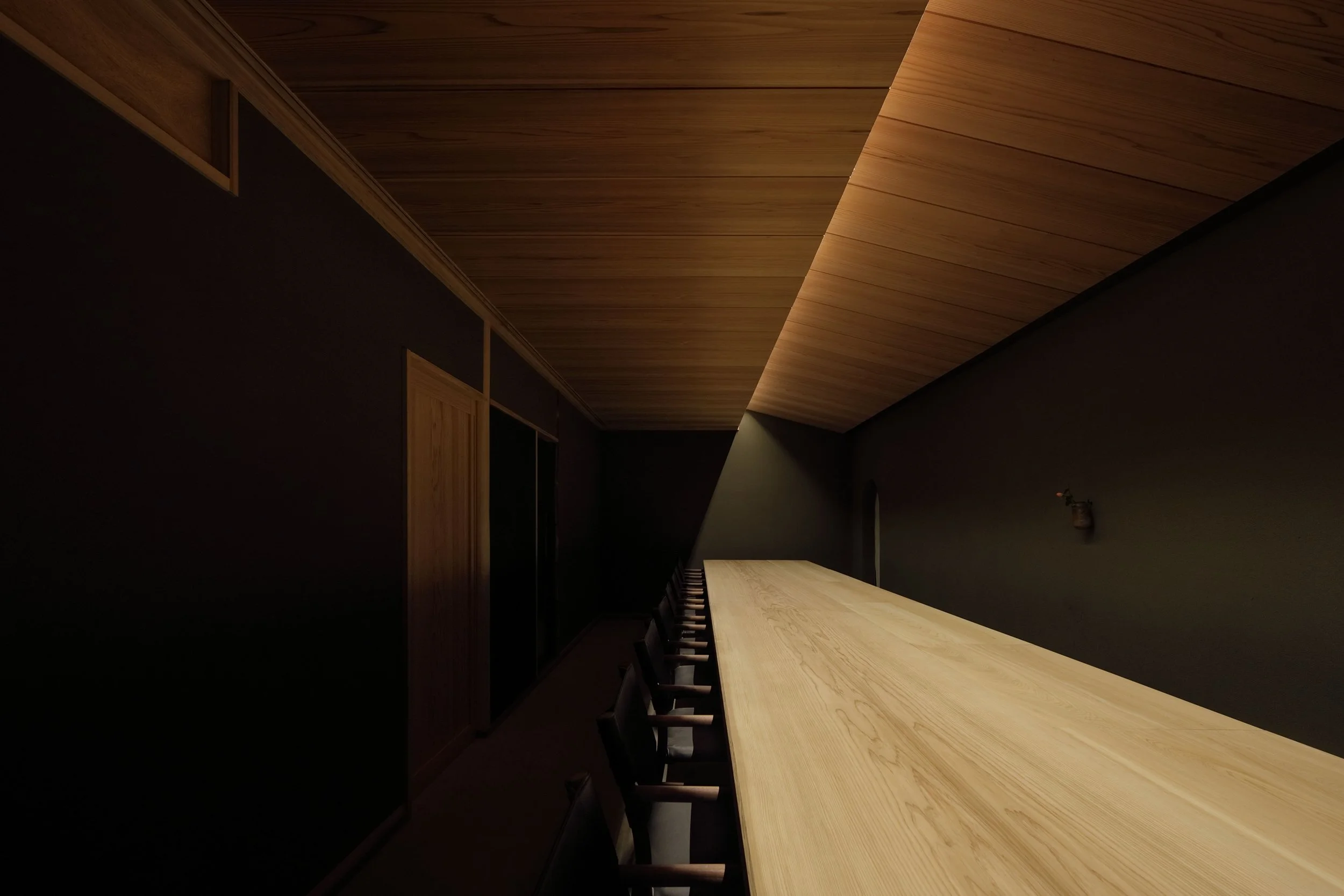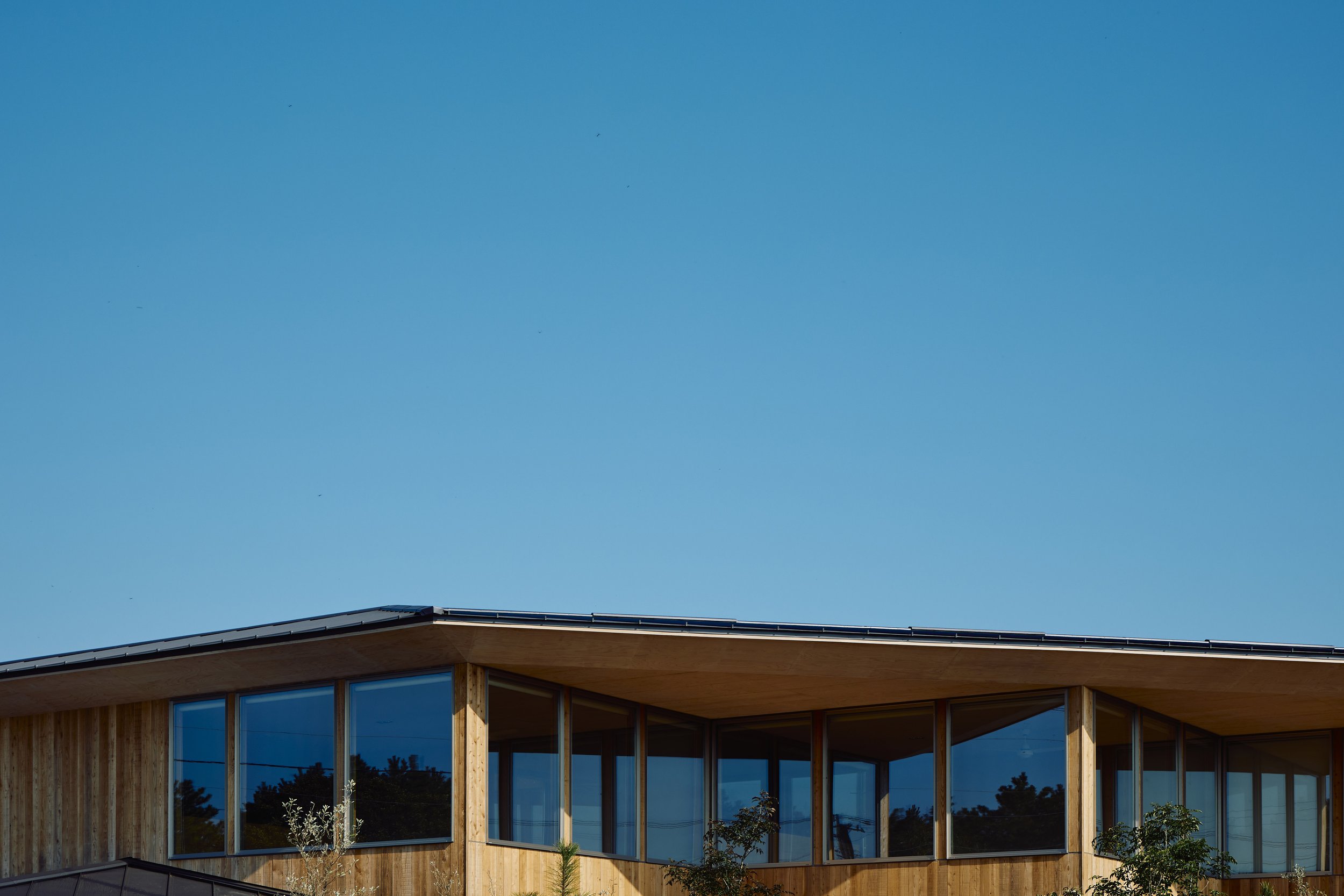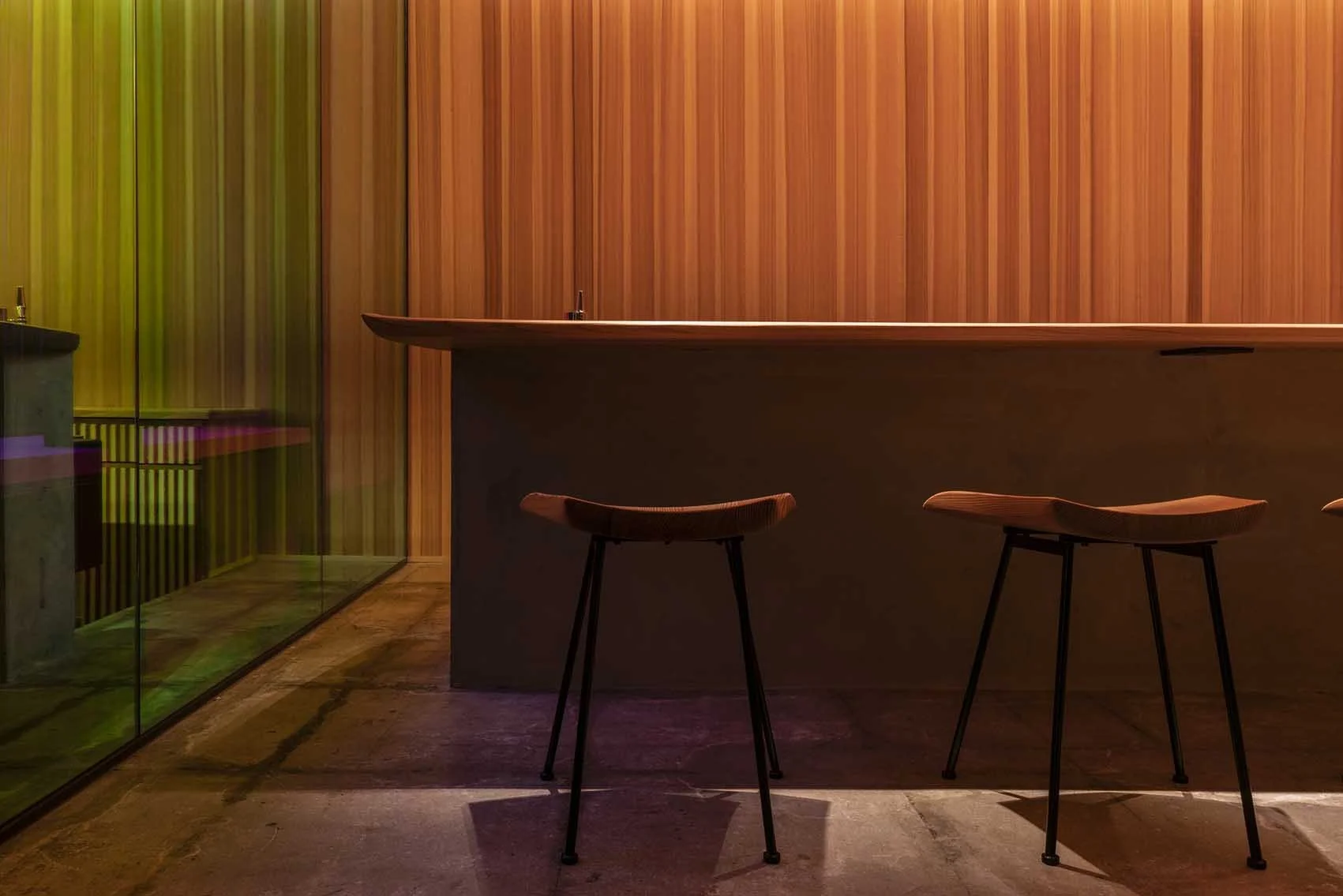ISLAND LIVING by DRAWERS
Hyogo, Japan
ISLAND LIVING | DRAWERS | photography: Daisuke Shima
DESIGN NOTE
Open-plan bathrooms with sunrise views
Plain and simple design for a relaxing stay
A combination of original furniture and vintage
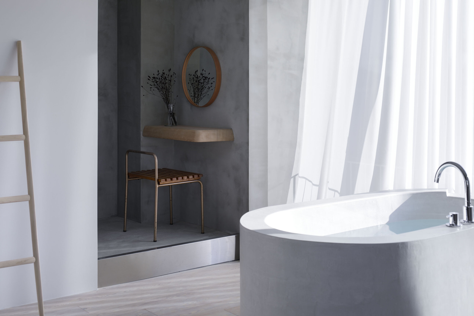
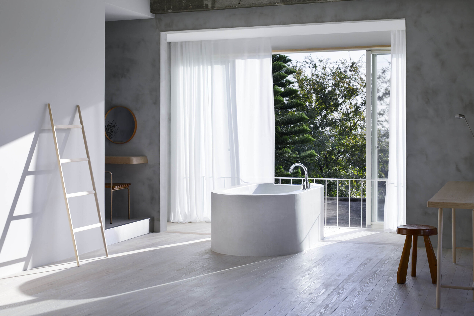
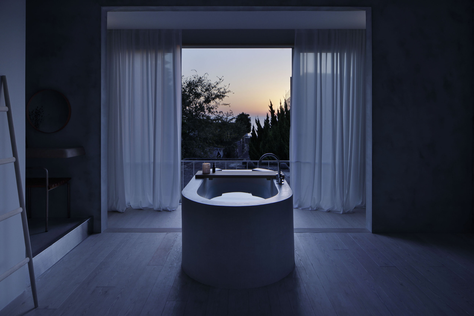
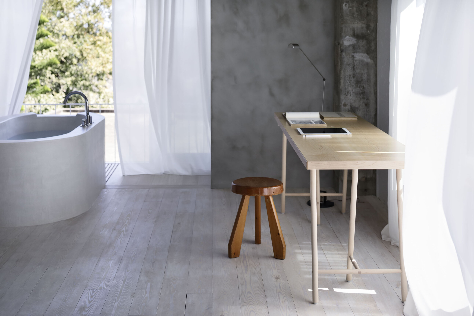
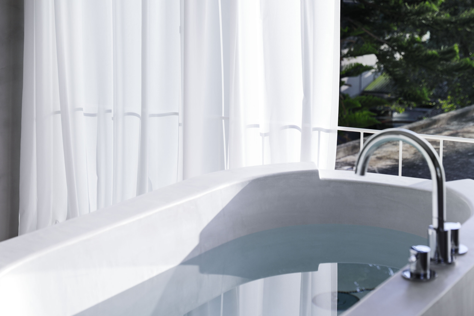
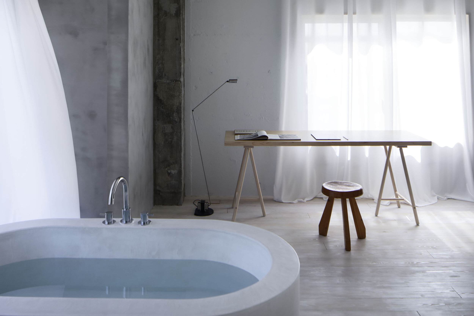
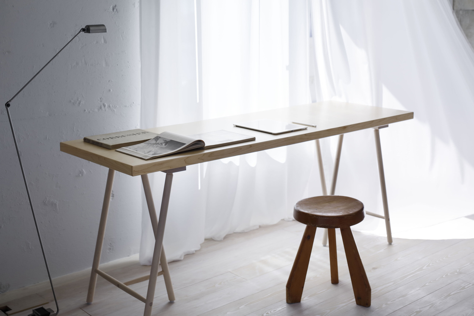
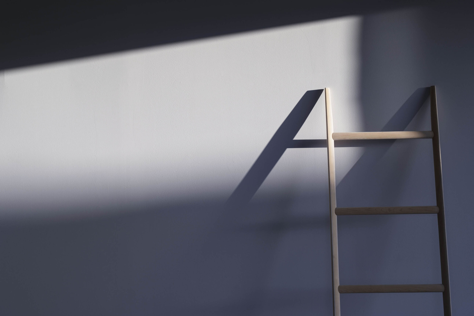
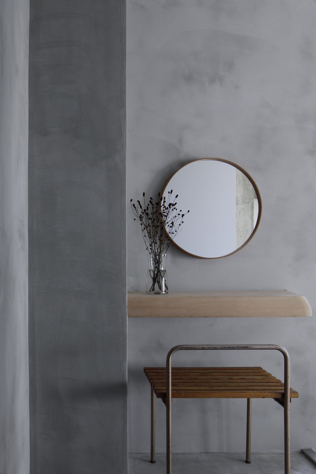
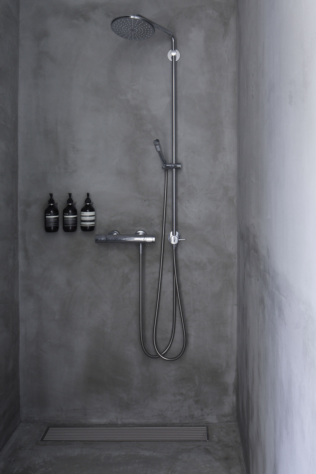
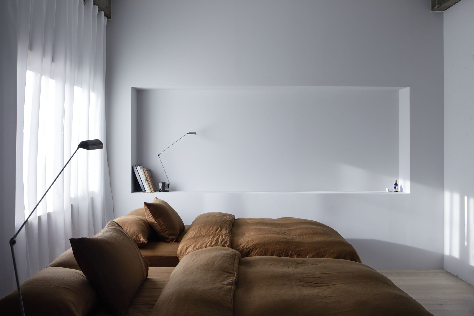
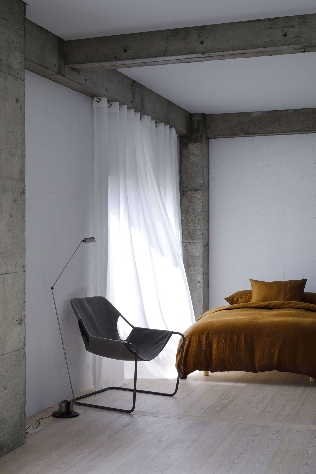
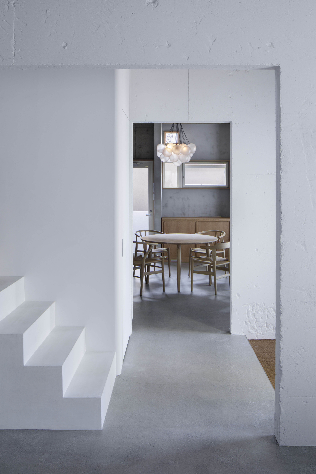
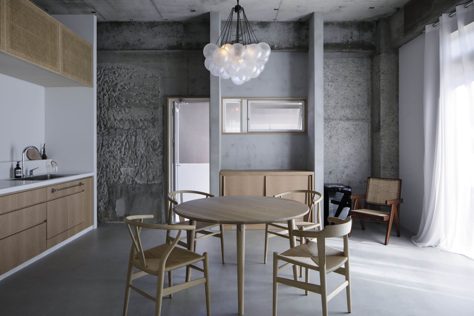
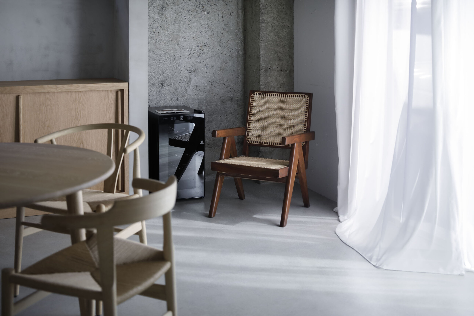
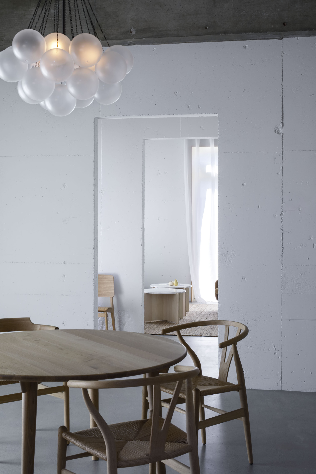
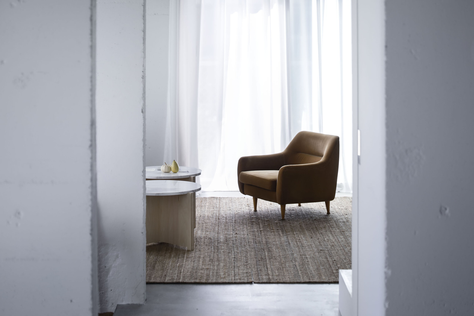
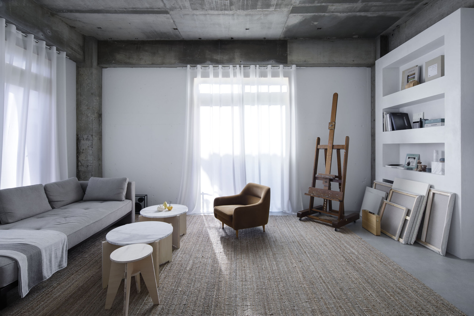
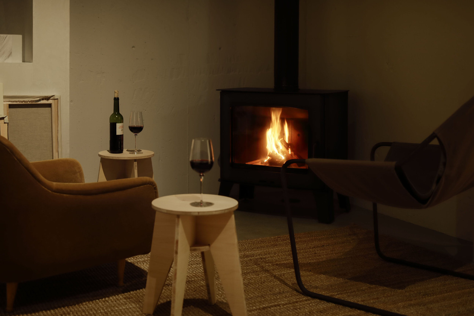
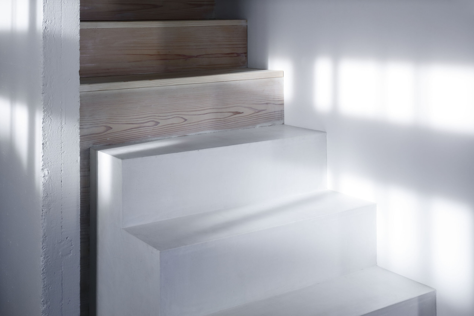
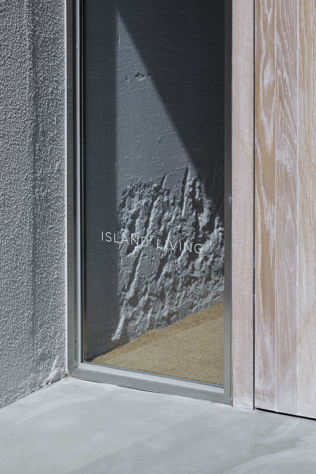
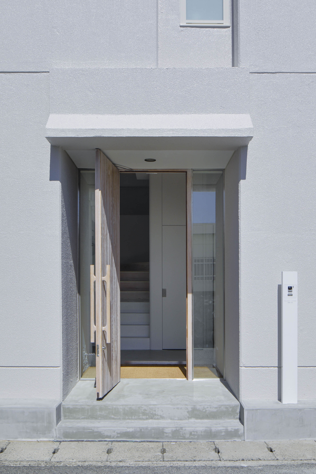
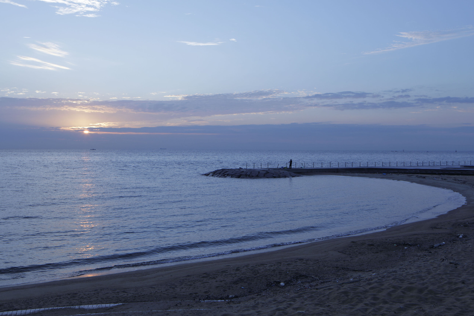
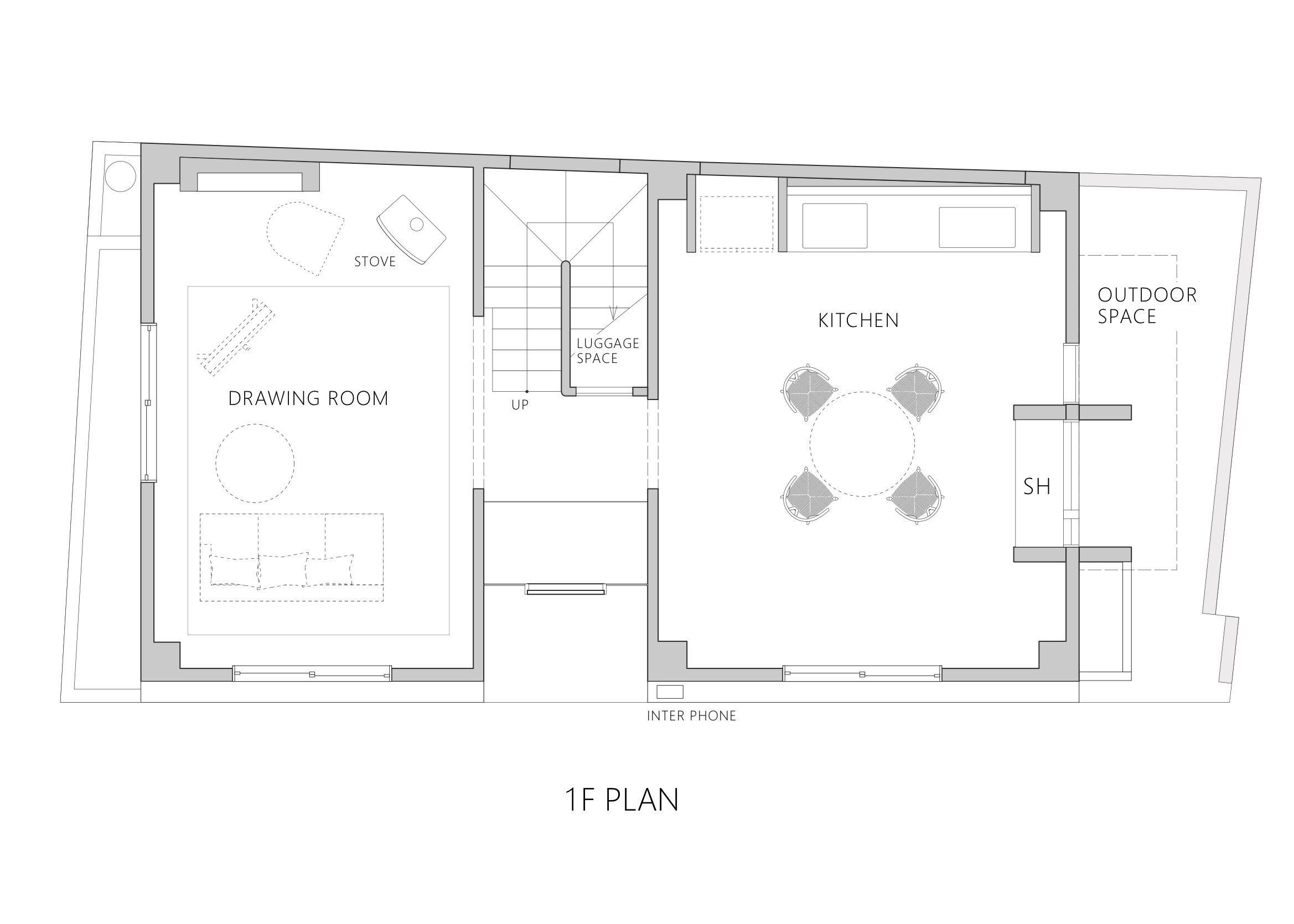
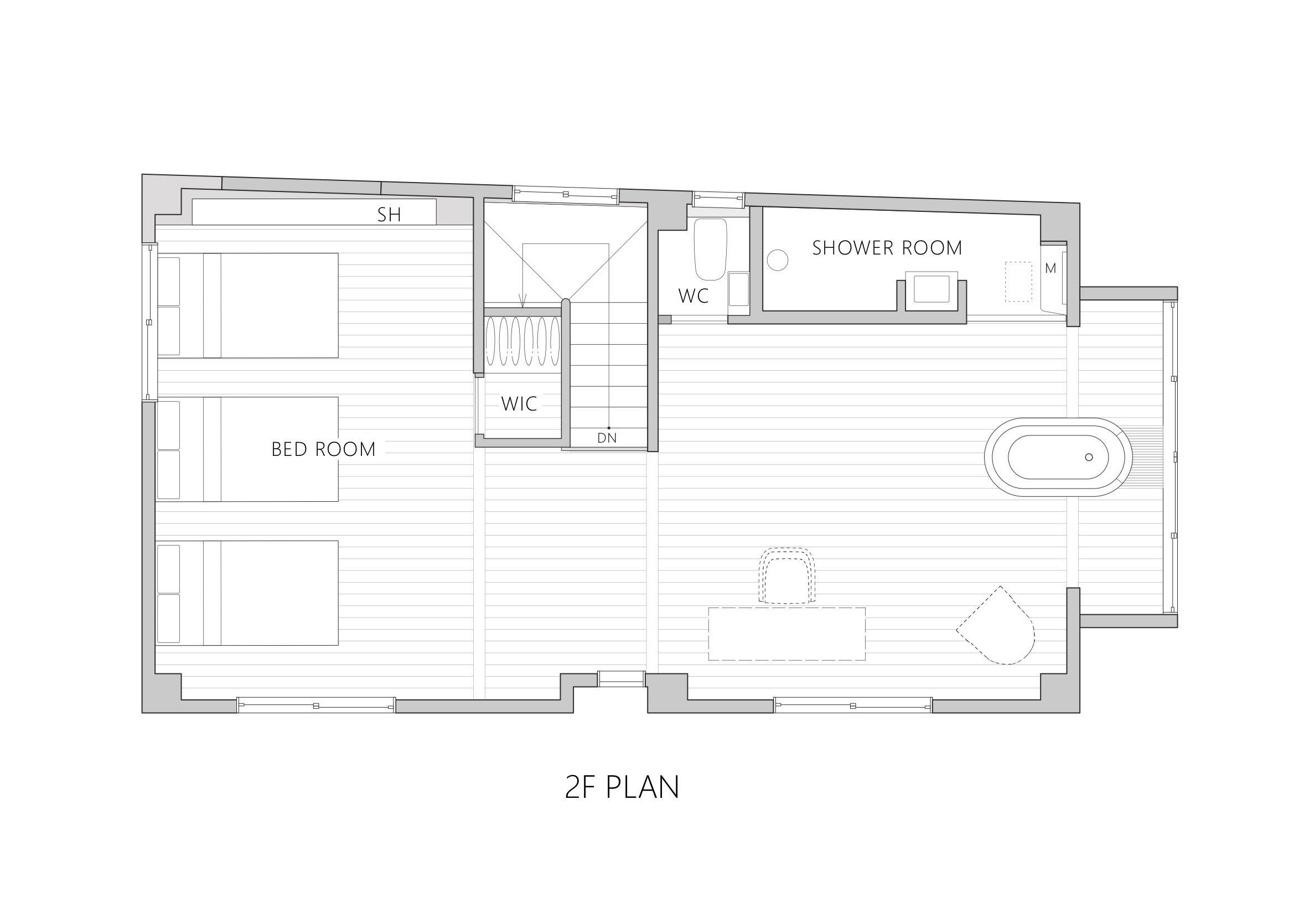
photography : Daisuke Shima
words : Reiji Yamakura/IDREIT
Osaka-based design studio Drawers, led by Hiroyuki Ogura, has designed a villa named ISLAND LIVING in Awaji Island, Hyogo Prefecture. They acquired a concrete beachside house and fully renovated it to be used as a remote office and holiday home.
When we asked Ogura why he decided to develop the property, he said, “We wanted to set up a new workplace within an hour from Osaka and had been looking for a place for a while. After looking at several areas, we came across this building on Awaji Island, a few minutes walk to the sea, and decided immediately because of the good location and the building's high potential.”
As for the design concept, he said: “The project's theme is to revive the human senses. We aimed to create a place where people can relax, feel the breeze and hear the waves' sound. Here there is a good environment around us, so we proceeded with an open plan design, focusing on openings and lighting. Because in urban areas, many spaces are closed, and we wanted to differentiate it from them.”
The rooms are gently connected without doors, and the plain simple spaces are furnished with selected vintage and masterpiece furniture. During the construction, the design team visited the site to check the day and night lighting and to finalise the design of the concrete and white walls.
Regarding the open-plan bathroom on the first floor, a feature of the building, Ogura said, “To create a different ambience from everyday life, we installed a custom-made RC bathtub at the point where the sunrise can be seen. To build the bathtub, structural reinforcements were made under the floor. We also moved the sashes from their original position to the outside and installed a drainage system on the former balcony. Normally, bathrooms are closed for sightlines and humidity, but here at ISLAND LIVING, we wanted to offer an experience that is not available in daily life.”
Designed with the aesthetics and experience of Drawers, this place seems to suggest a new and restful way of spending time, which is different from traditional luxury.
DETAIL
The bathtub is placed with a view of the sunrise. The drains flow towards the outdoor side, which was originally a balcony.
The custom-build bathtub is made of reinforced concrete with Mortex.
They installed custom-made ladder shelf made of soap finished oak wood.
Luggage Stool, designed by Charlotte Perriand.
The wooden stool is also vintage designed by Perian. The rectangular table is original made of maple wood.
In the kitchen, the existing concrete wall was exposed. The doors of the hanging cupboards are delicately finished with a rattan webbing.
The designers decided the balance between the white paint and the concrete areas by checking the light and shadows on site. They also took care to conceal the wiring to keep the interior simple and plain.
CREDIT + INFO
Name: ISLAND LIVING
Design: Hiroyuki Ogura / DRAWERS
Lighting design: NEW LIGHT POTTERY
Construction: UCHIDA CONSTRUCTION CO.,LTD.
Location: Awaji Island, Hyogo, Japan
Owner: DRAWERS
Main use: Atelier, Accomodation
Completion date: September 2020
Floor area: 120 sqm
Material
floor: GF/polished concrete, Mortex 1F/larch flooring + white oil
wall: white paint
furniture & fixture: original round table/oak wood + soap finish, original rectangle table (Kumei Seisakusyo)/maple wood + soap finish, ladder shelf/oak wood + soap finish (Maruyama Mokkousho), CH24 (Carl Hansen & Son), PP68 (PP Mobler) GF sofa bed (Complex Universal Furniture Supply), entrance door handle: oak wood + white oil, bus tub: RC + Mortex













