Maruta-Hiroba KI TO KI by TORAFU ARCHITECTS
Rest space | Kanagawa, Japan
Maruta-Hiroba KI TO KI | TORAFU ARCHITECTS | photography : Kenta Hasegawa
DESIGN NOTE
Logs that evoke the majesty of nature
A rest space where users can find their own place
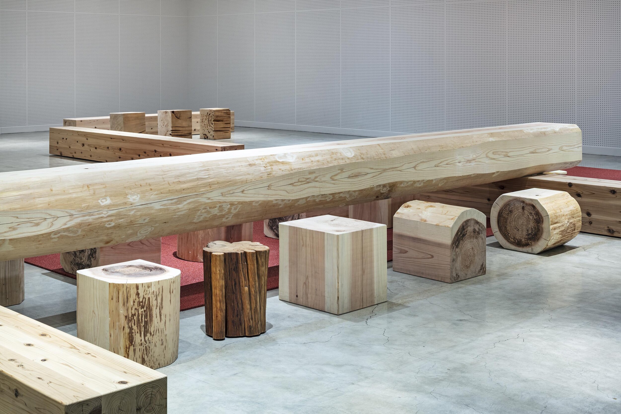
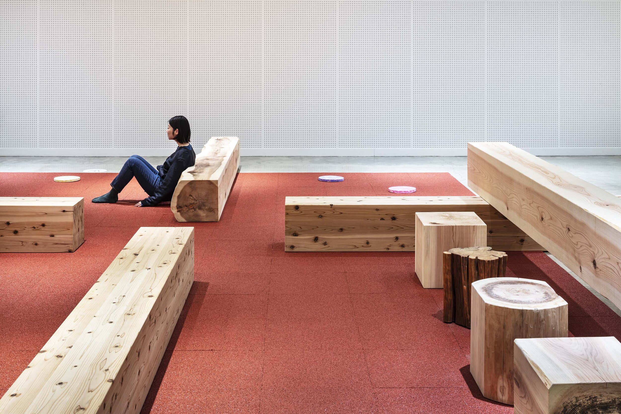
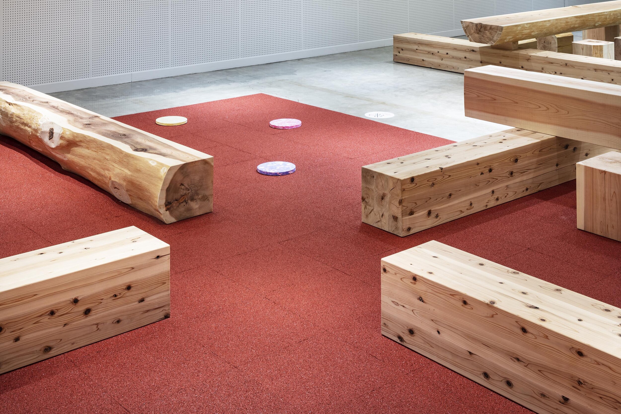
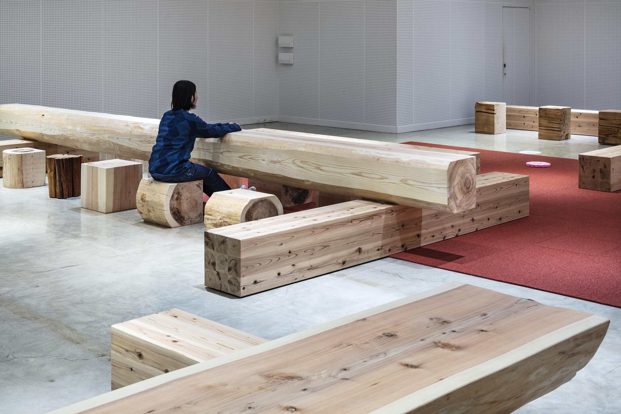
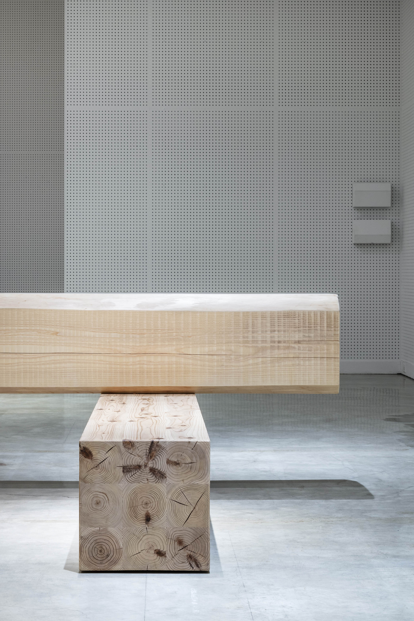
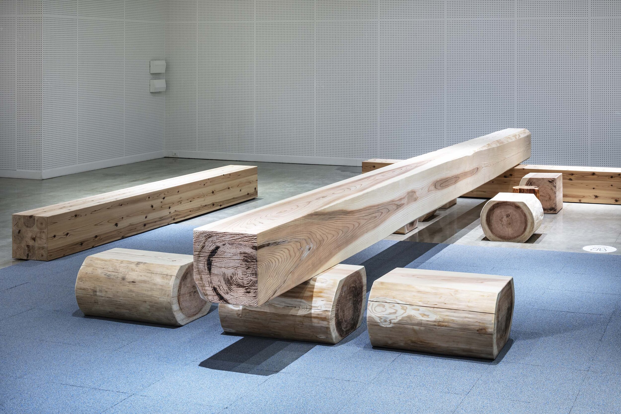
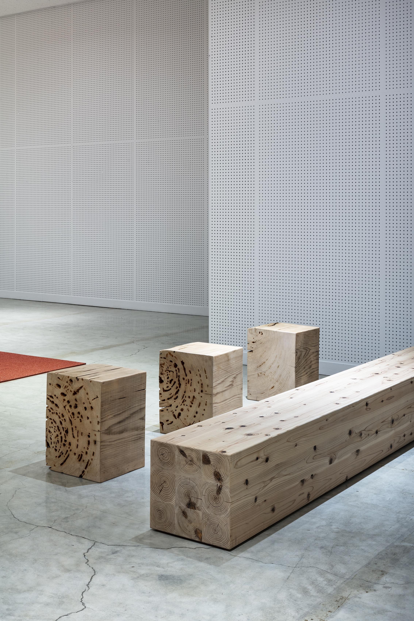
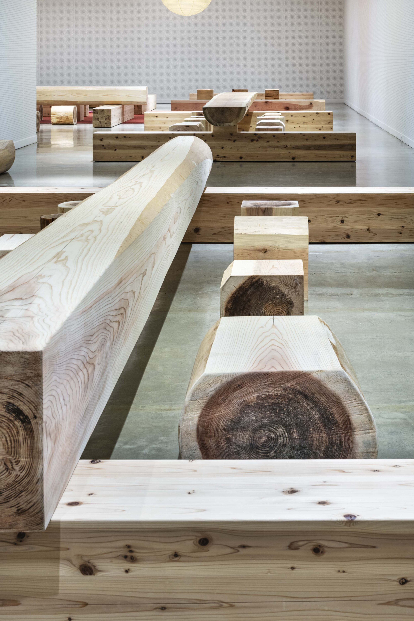
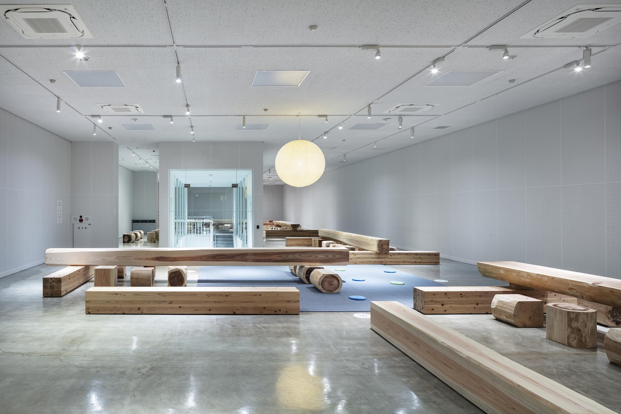
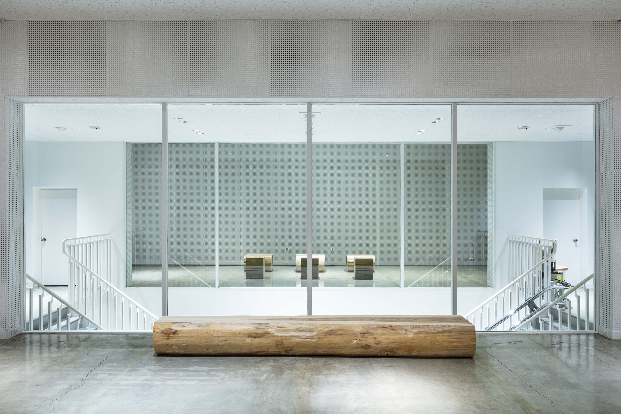
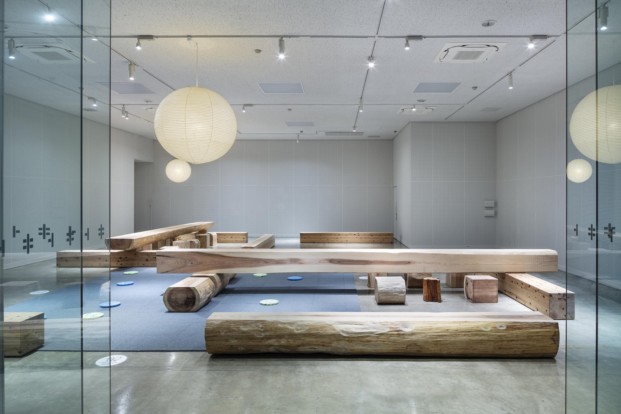
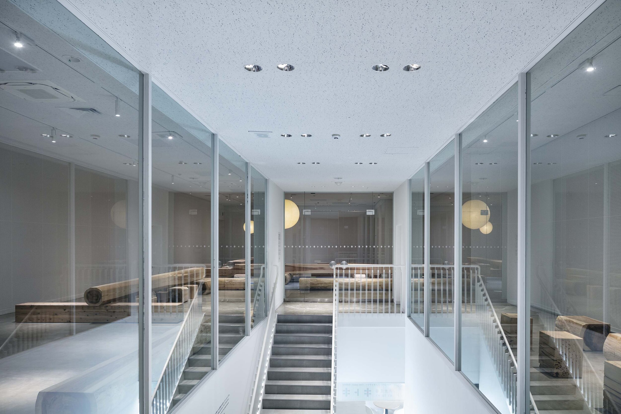
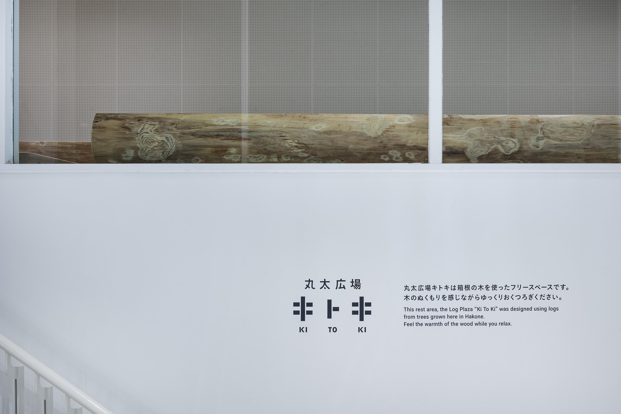
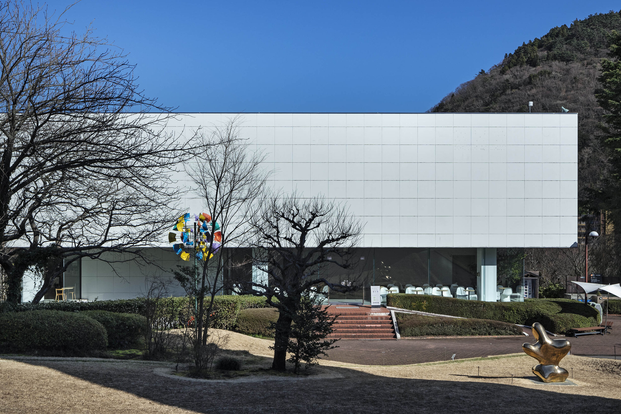
photography : Kenta Hasegawa
words : Reiji Yamakura/IDREIT
Torafu Architects has designed Maruta-Hiroba KI TO KI, a space for rest and exhibition in The Hakone Open-Air Museum. The client wanted an exhibition space and a resting place on rainy days, so a windowless room on the first floor, which had been used as a gallery, was converted into the brand-new space.
When we asked Suzuno and Kamuro about their design process, he said, “The Hakone Open-Air Museum, the first outdoor museum in Japan, is known for its pleasant outside space. Compared to the delightful environment, we started to think about what we could create indoors. We found out that outdoor sculptures are untouchable, so we felt that we should have something tangible here.”
In response to a request for a space to eat cafe food from the downstairs, they said, “If we place ordinary benches and tables, visitor can only use it for that function. So we chose local cedar logs harvested in Hakone to create an environment where people can enjoy finding their place to relax.”
They also said that by using large timbers, they wanted people to feel the power of nature. The design team placed 360mm-square laminated lumber bases in a narrow space, and long logs were set on top of it. The logs can be used either as a bench or a table.
At the end of the interview, the design duo said, “By using dynamic logs and timbers, we proposed to give a sense of unity to a long and narrow room which was divided by a stairwell. We wanted to design the space based on simple rules, so that visitors could use it in any way they wanted, rather than we define how to use it.” Besides, they left the existing wall in white so that artist could use it for installations in the future. After the opening of KI TO KI, the white wall area was immediately used for an exhibition.
DETAIL
Below the long cedar log, 360mm-square laminated lumber was placed as a base.
The designer Suzuno and Kamuro explained, “The wooden structure can be used as a table or a bench.” For the floor, they installed rubber mats.
Various logs with unique shapes were placed in the room, like materials for a wooden sculpture.
KI TO KI was planned as a renovation of the first floor of the building. On the ground floor there is a cafe.
CREDIT + INFO
Name : Maruta-Hiroba KI TO KI (Log Plaza KI TO KI)
Design: Koichi Suzuno, Shinya Kamuro/TORAFU ARCHITECTS
Sign design: TAKAIYAMA
Production: ISHIMARU, TAKEO
Location: 1121 Ninotaira, Hakone-machi, Ashigarashimo-gun, Kanagawa, Japan
Owner: CHOKOKU-NO-MORI ART FOUNDATION
Main use: Free space, Gallery
Completion date: March 2020
Floor area: 506 sqm
Material
floor: mortar, custom-coloured rubber floor mat
wall: pegboard
furniture: cedar timber, laminated cedar lumber
pendant light: Akari (Isamu Noguchi)














