TOKIGURA by ABOUT
Archive & Gallery | Nara, Japan
TOKIGURA | ABOUT | photography : Takumi Ota
DESIGN NOTE
A concept of storing annual outcomes in a paulownia box
A design utilising a historical storehouse
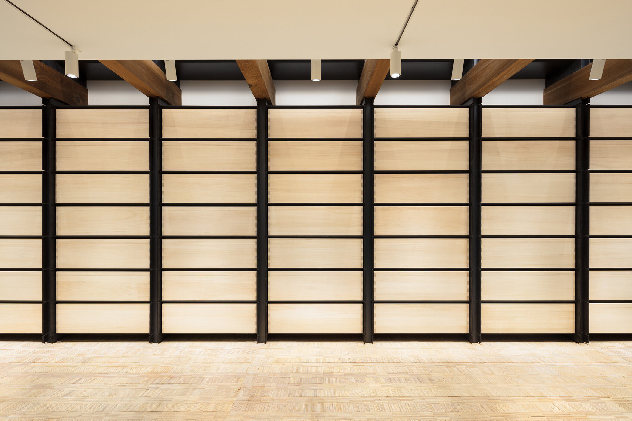
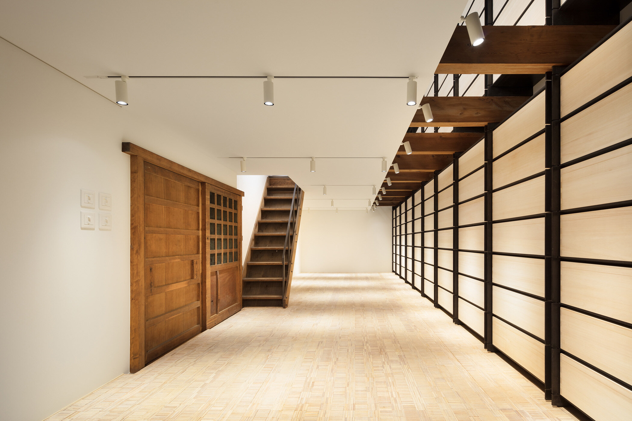
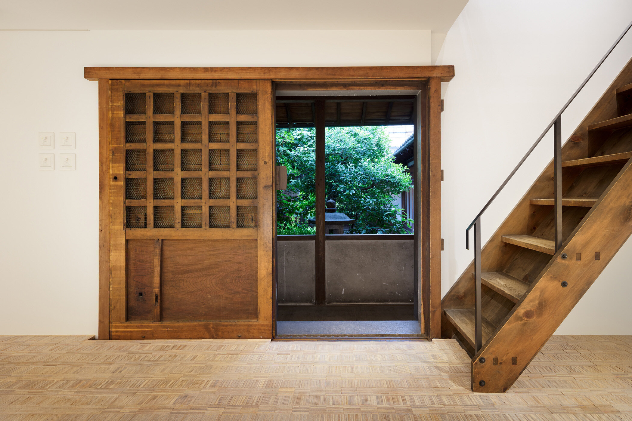
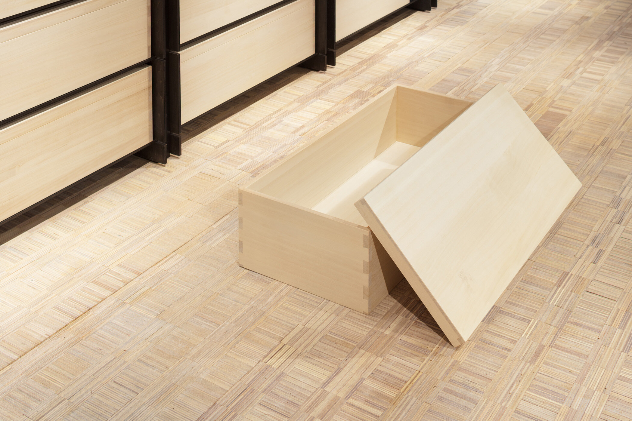
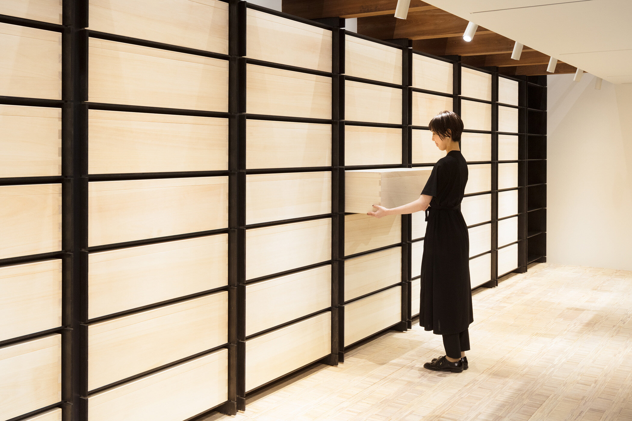
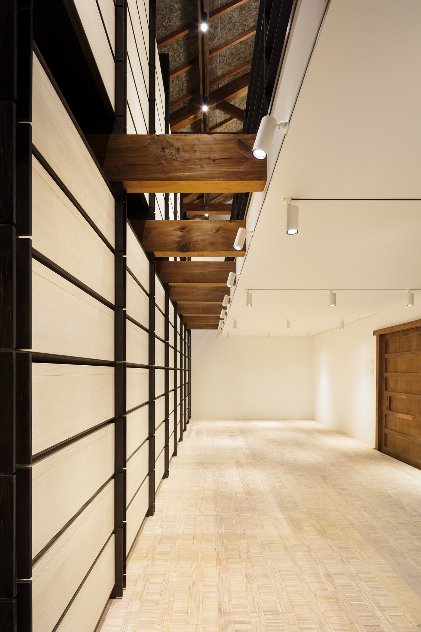
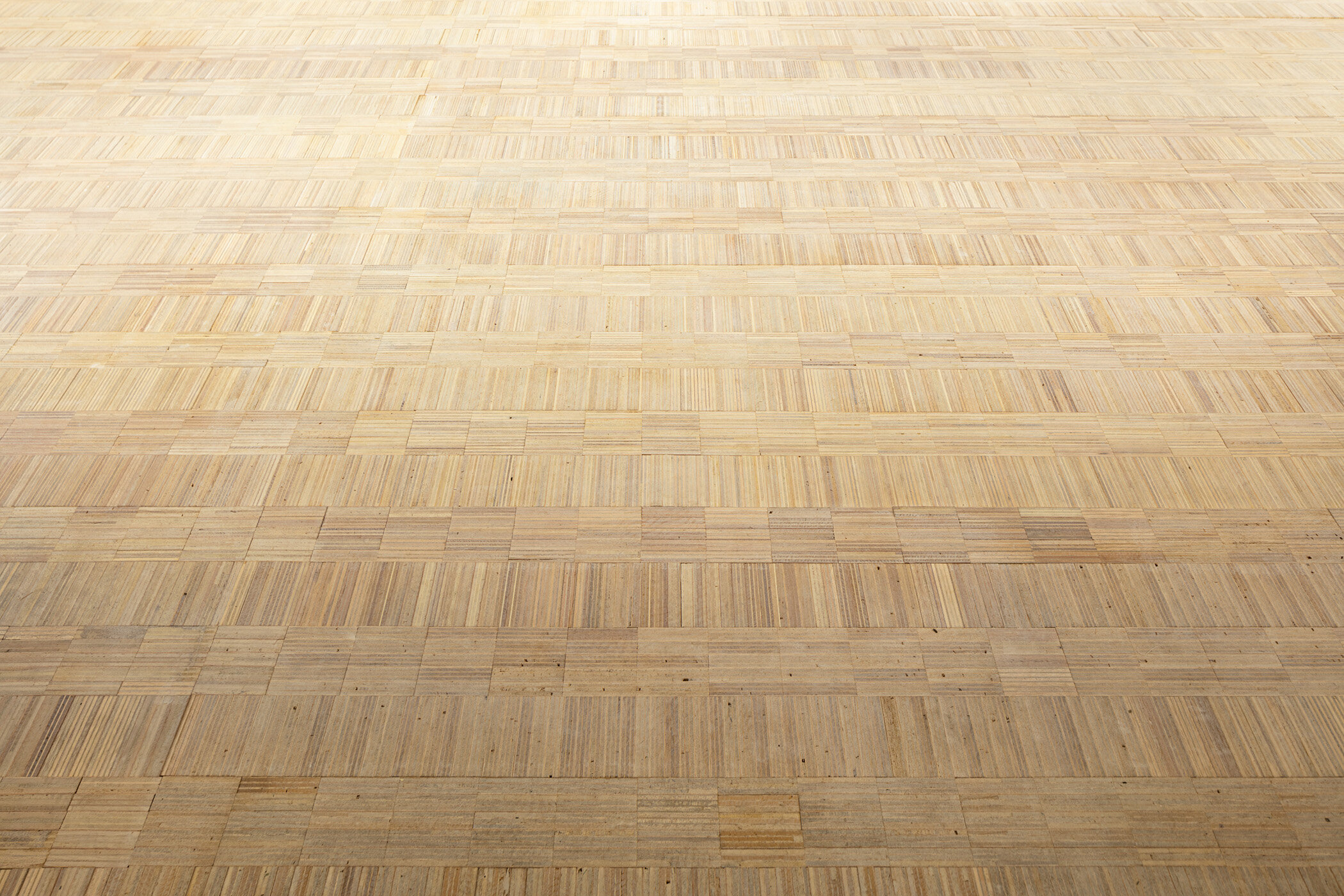
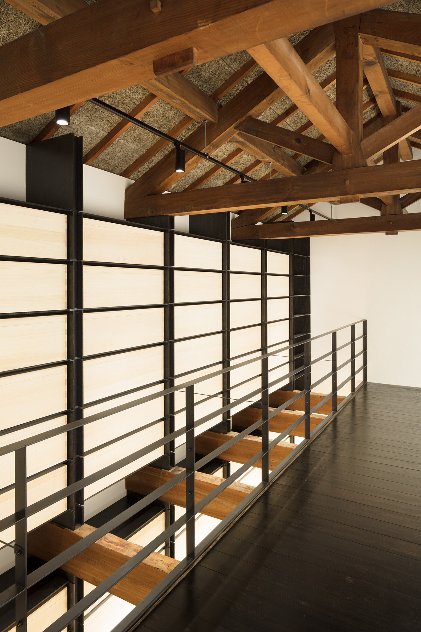
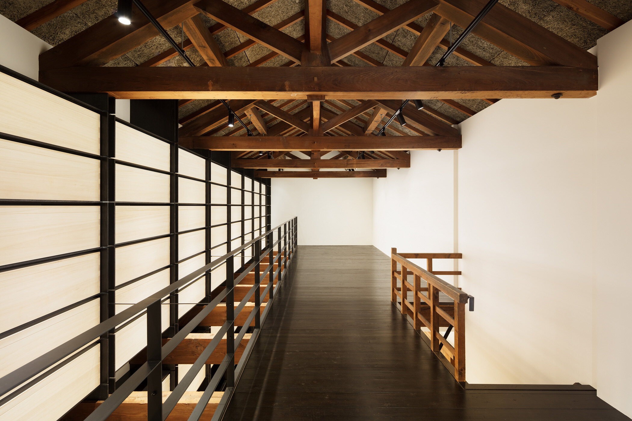
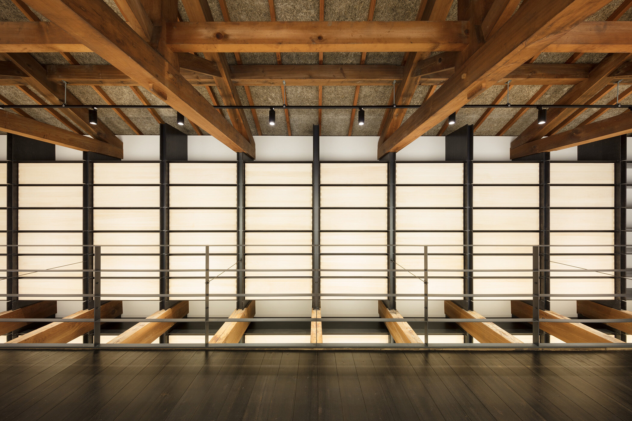
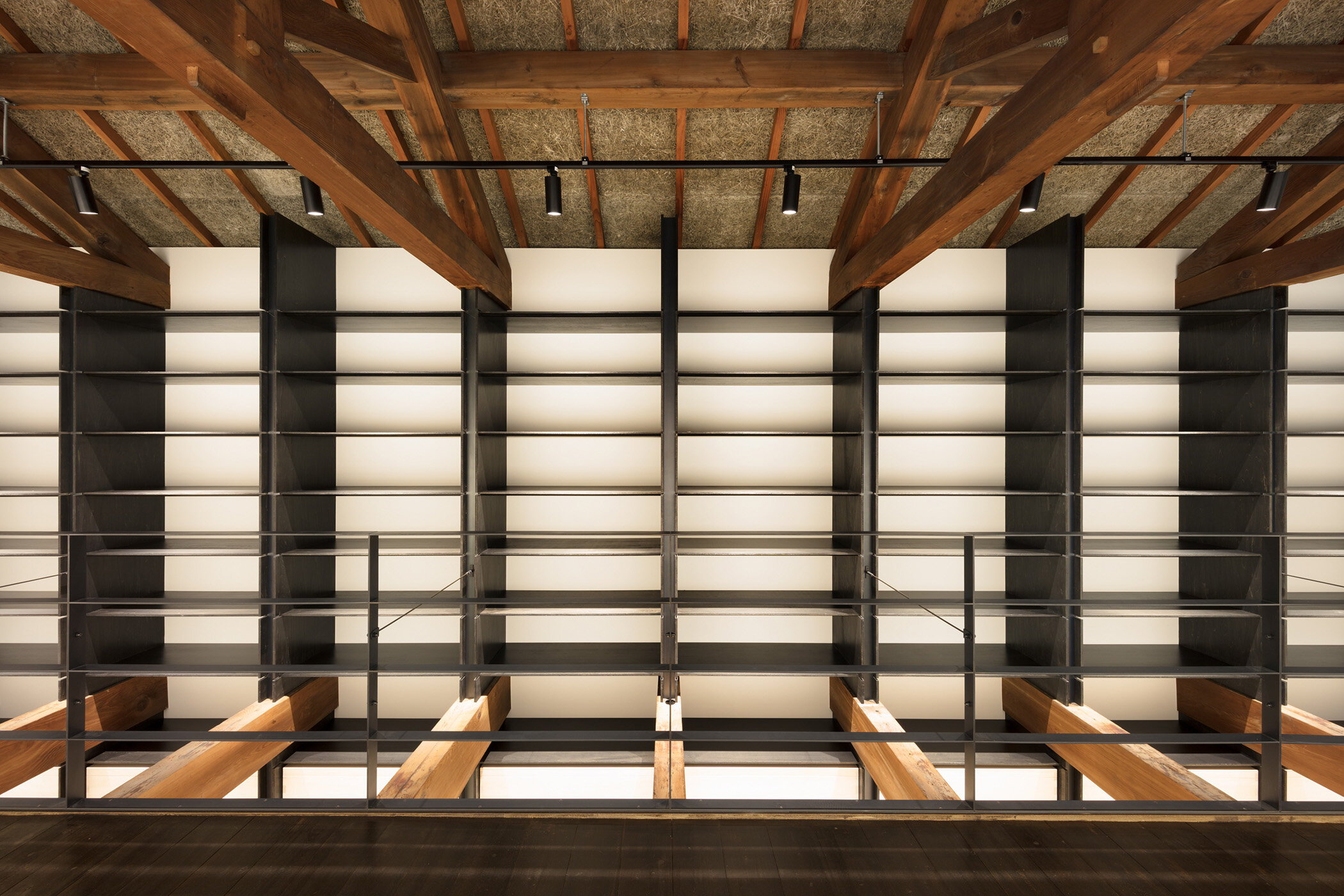
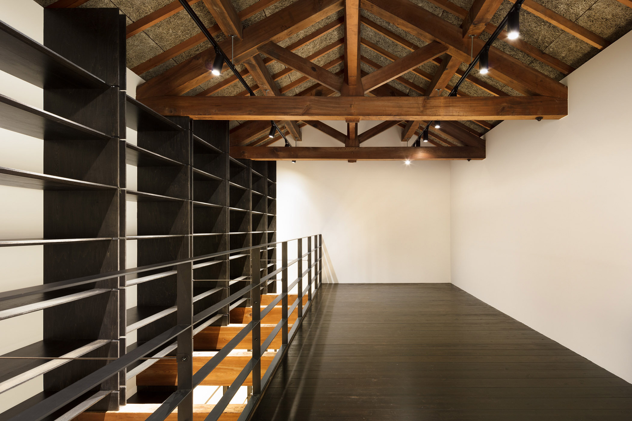
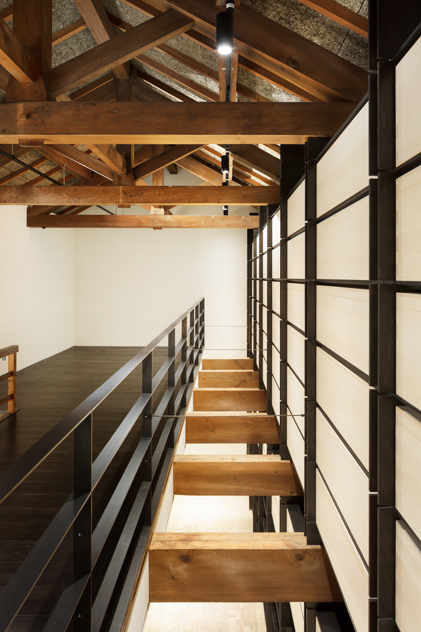
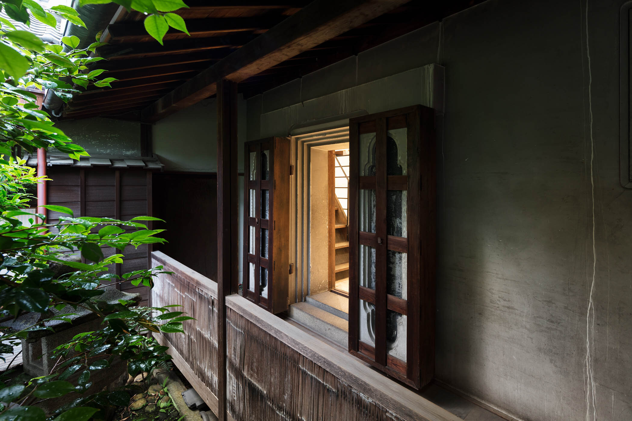
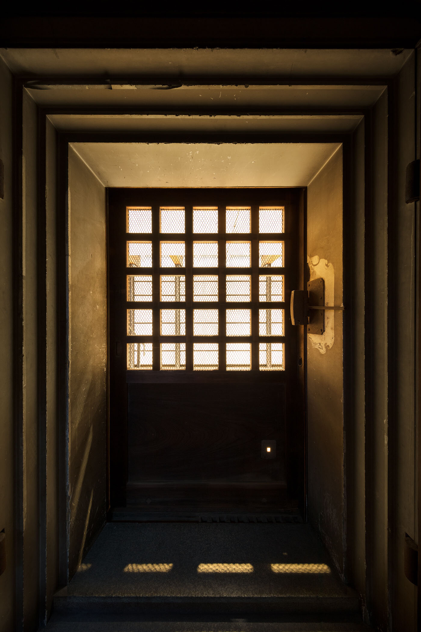
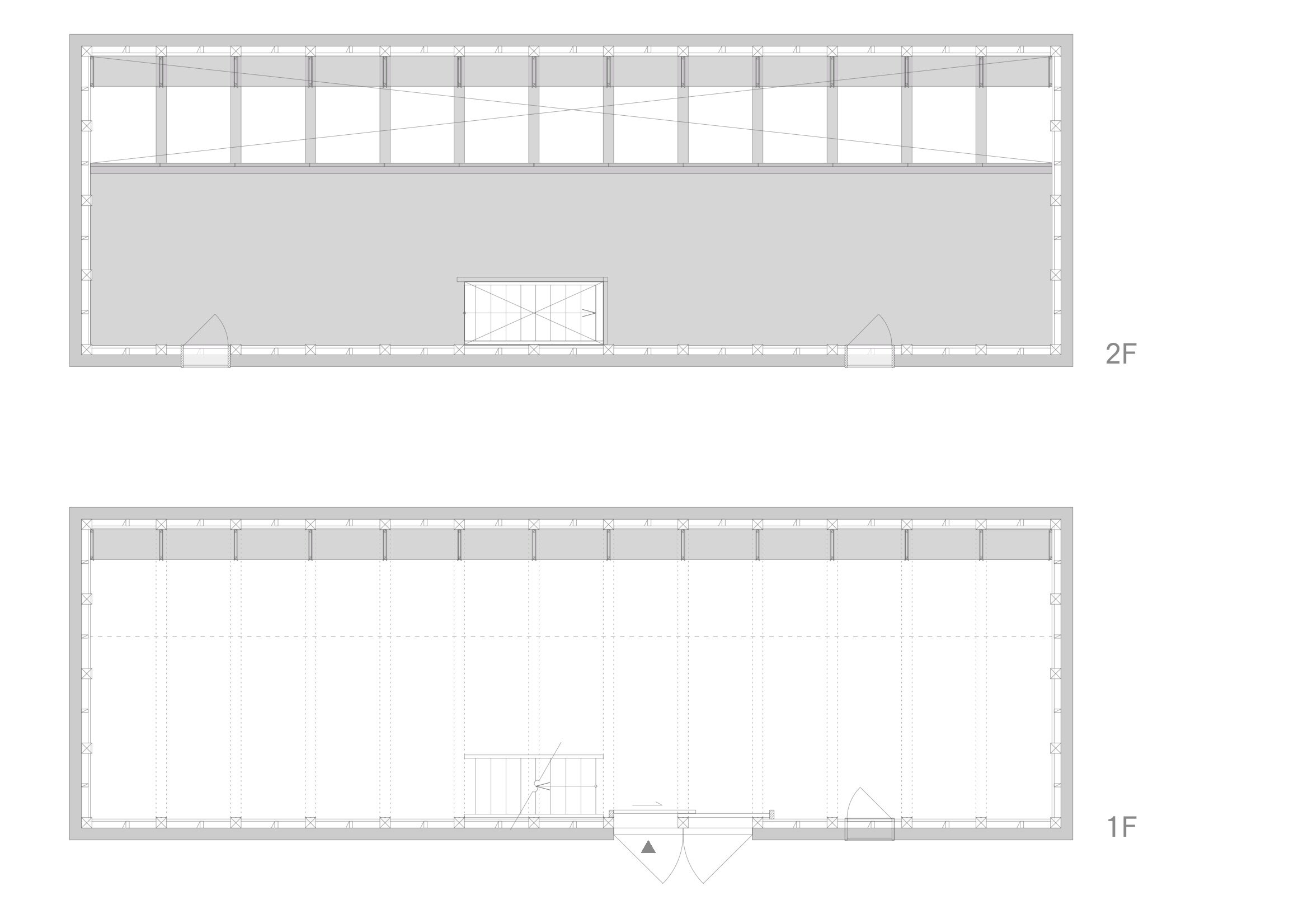
photography : Takumi Ota
words : Reiji Yamakura/IDREIT
Tadahiro Butsugan, a director of Tokyo and Osaka based design studio ABOUT, has renovated an old traditional warehouse into an archive space named ‘Tokigura’ for the textile and crafts manufacturer Nakagawa Masashichi Shoten in Nara. At the time of the 300th anniversary of the company, the client had recognized the need to store historical resources and planned to create the archive. The name Tokigura was coined by Jun Nakagawa, the current chairman of the company, by combining Toki, meaning time, and Kura, meaning storage.
The designer Butsugan said, “After discussing with Mr Nakagawa the need to preserve the history of the past, we proposed a design that would visibly store the past 300 years and the next 100 years. Based on the idea of storing the achievements of a year in a single paulownia box, we created this space in a historical storehouse of the long-established company.” The walls of the storehouse are designed to hold wooden boxes from 1716 to 2016 on the ground floor and 100 years from 2017 to 2116 on the first floor.
Butsugan also said, “We renovated part of the building into an open atrium so that all the boxes can be seen at a glance. The size of the boxes was determined based on the dimensions between the existing pillars. It might be a lot of pressure for their employees to keep up with the annual achievements, but we thought it would be worth the brand to continue. Plus, we thought that having this facility would motivate employees.”
The floor was covered with 9cm square pieces of plywood to express the message that even a long history is an accumulation of small things. The warehouse is currently used as an archive and a gallery.
DETAIL
The custom-made paulownia box was designed for this space.The concept is to put the annual outcomes in one box each year.
The size of the custom-made paulownia box was determined from the spacing of the existing pillars.
The floor is made of 9cm square plywood laid in a way that the small edges are visible from above.
The existing storehouse doors and beams were carefully retained, and new features were inserted inside.
Location: 31-1 Ganrin-in-cho, Nara-shi, Nara, Japan
Main use: Gallery
Completion date: June, 2018
Floor area: 1F 48 sqm, 2F 32.4 sqm
Material
floor(1F): plywood + Osmo finish
floor(2F): black stained cedar flooring
wall: white paint
wall shelf: black stained plywood t9 + hot rolled steel t1.6
custom-made box: paulownia wood W930 D600 H275












