MEKARI-JINJA SHRINE by ABOUT
Shrine facility | Fukuoka, Japan
MEKARI-JINJA SHRINE | ABOUT | photography : Takumi Ota
DESIGN NOTE
Minimalist design derived from the original forms of the shrine
A facility of the shrine having a history of 1800 years
Massive walls with a polished black plaster
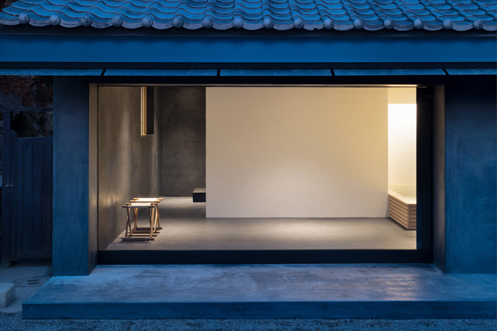
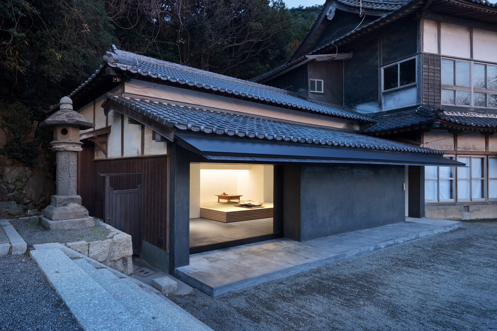
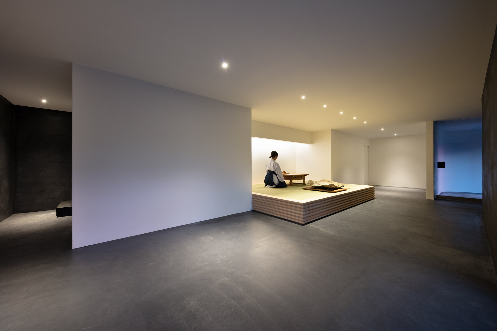
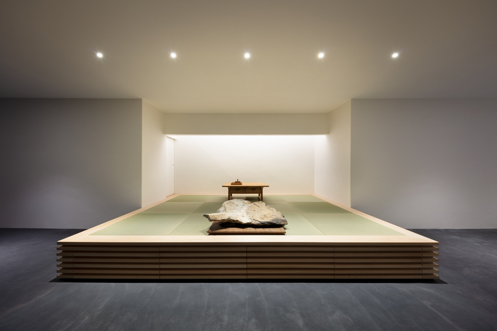
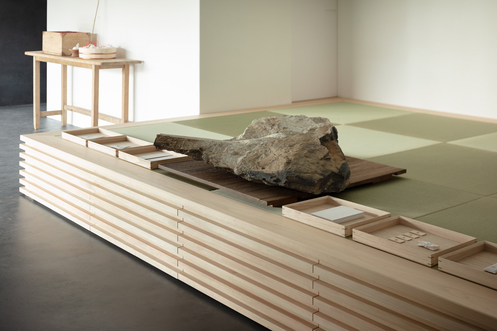
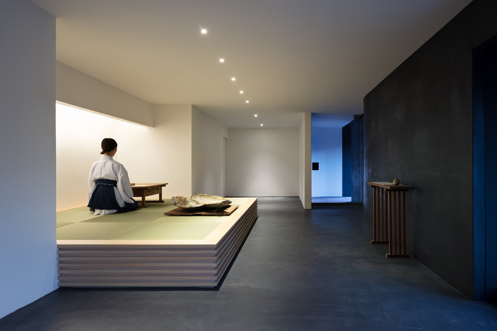
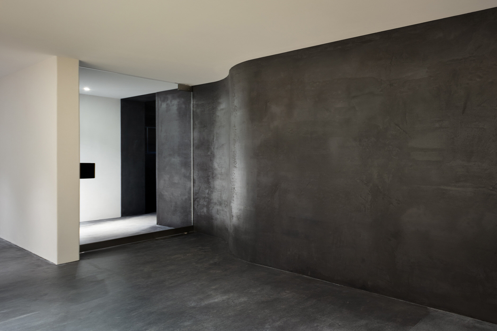
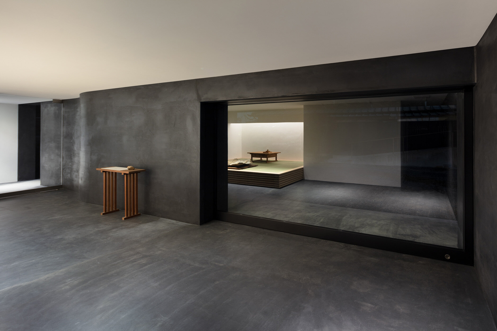
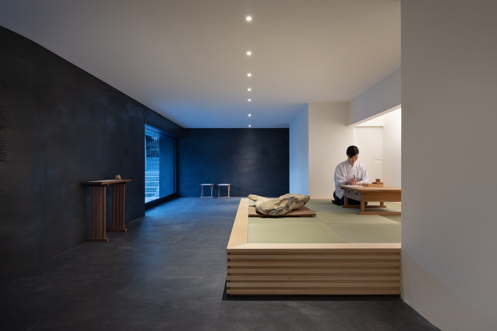
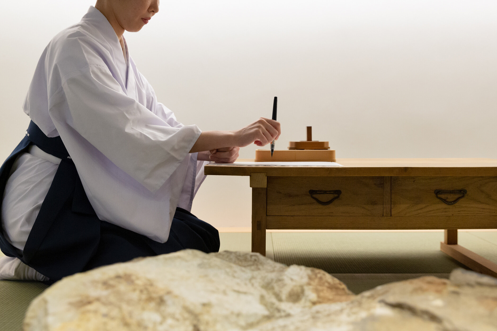
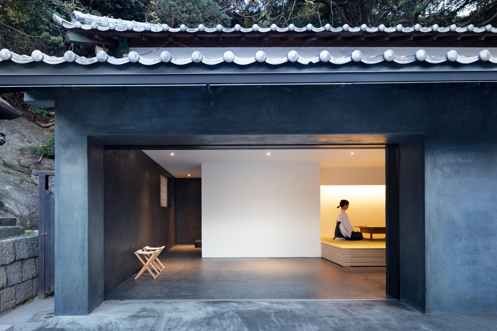
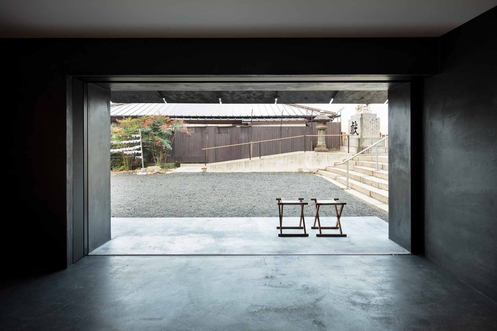
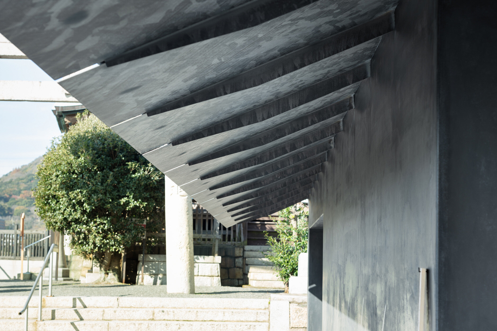
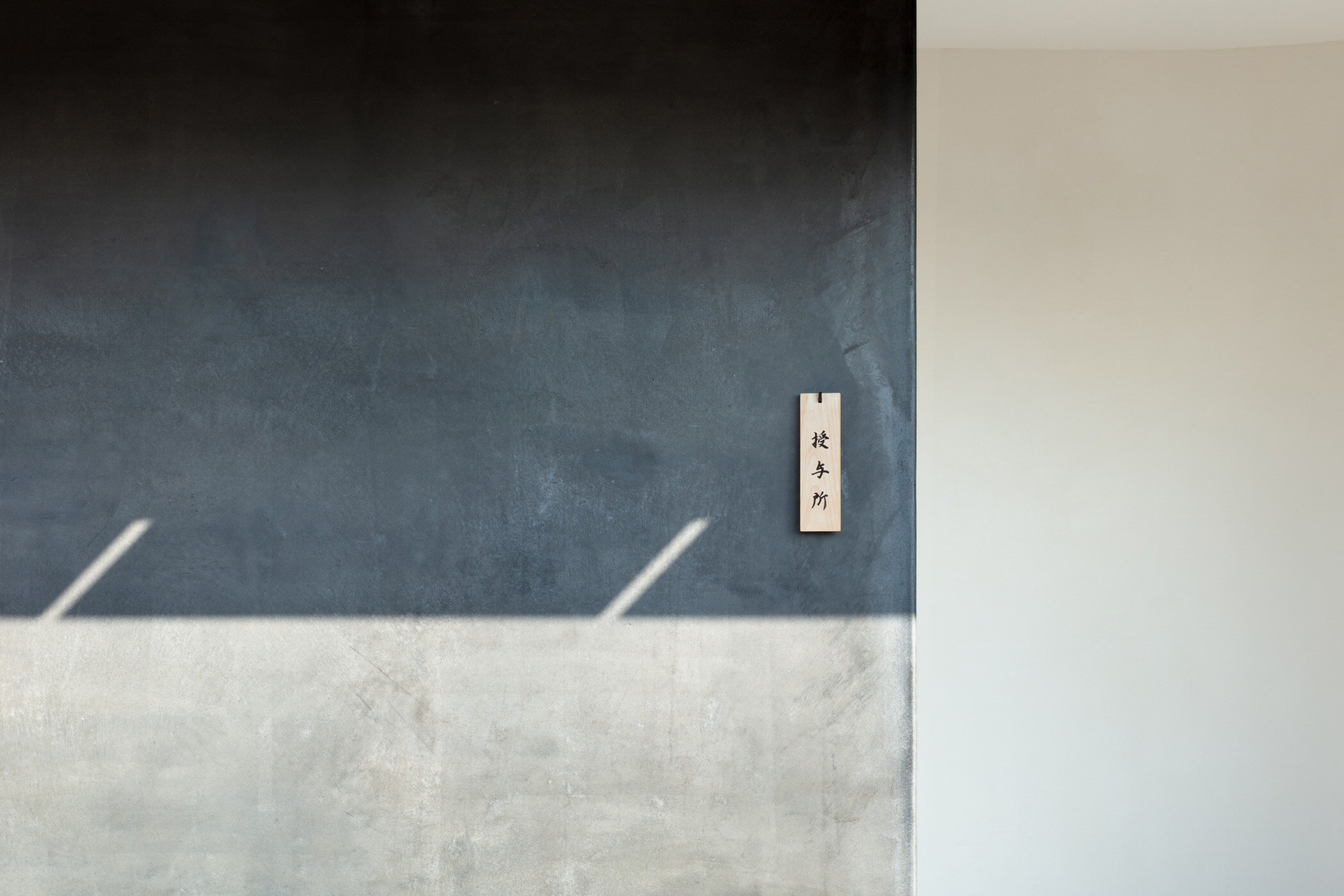
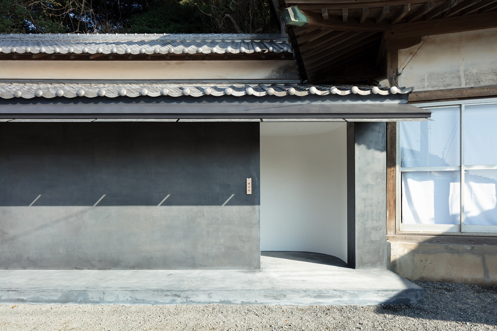
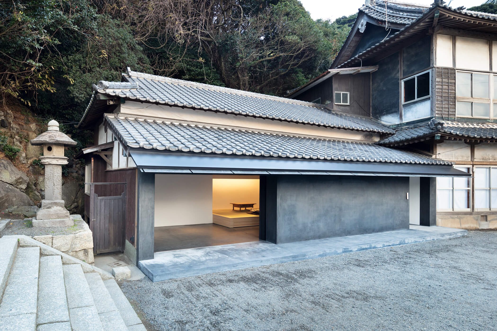
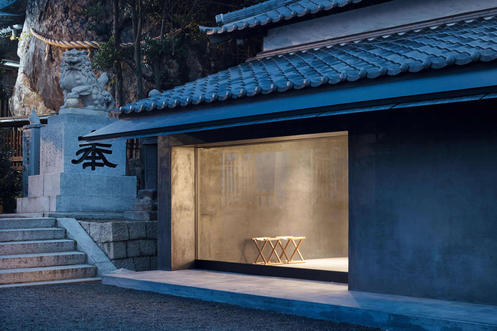
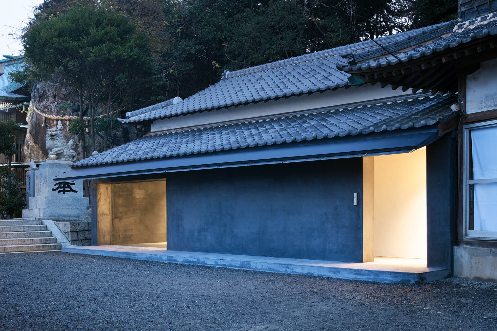
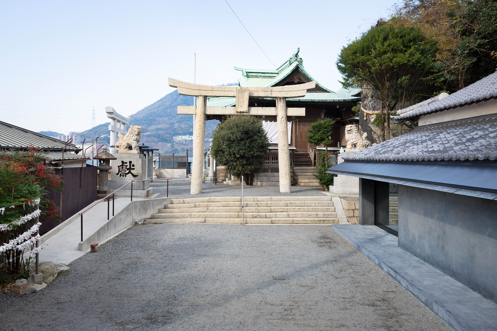
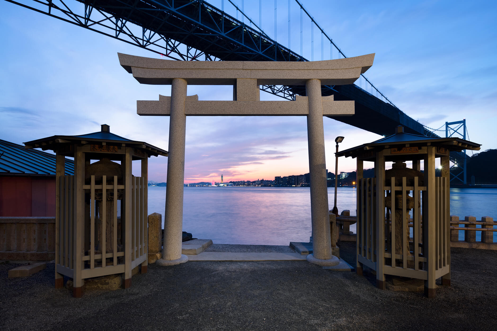
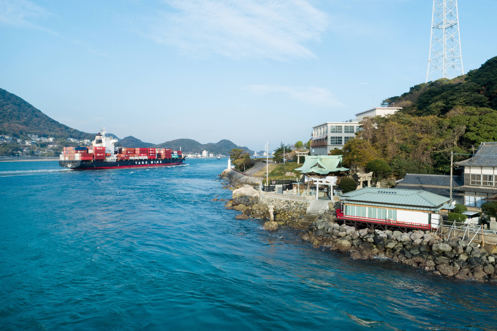
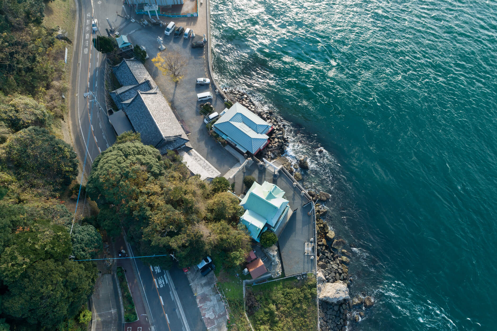
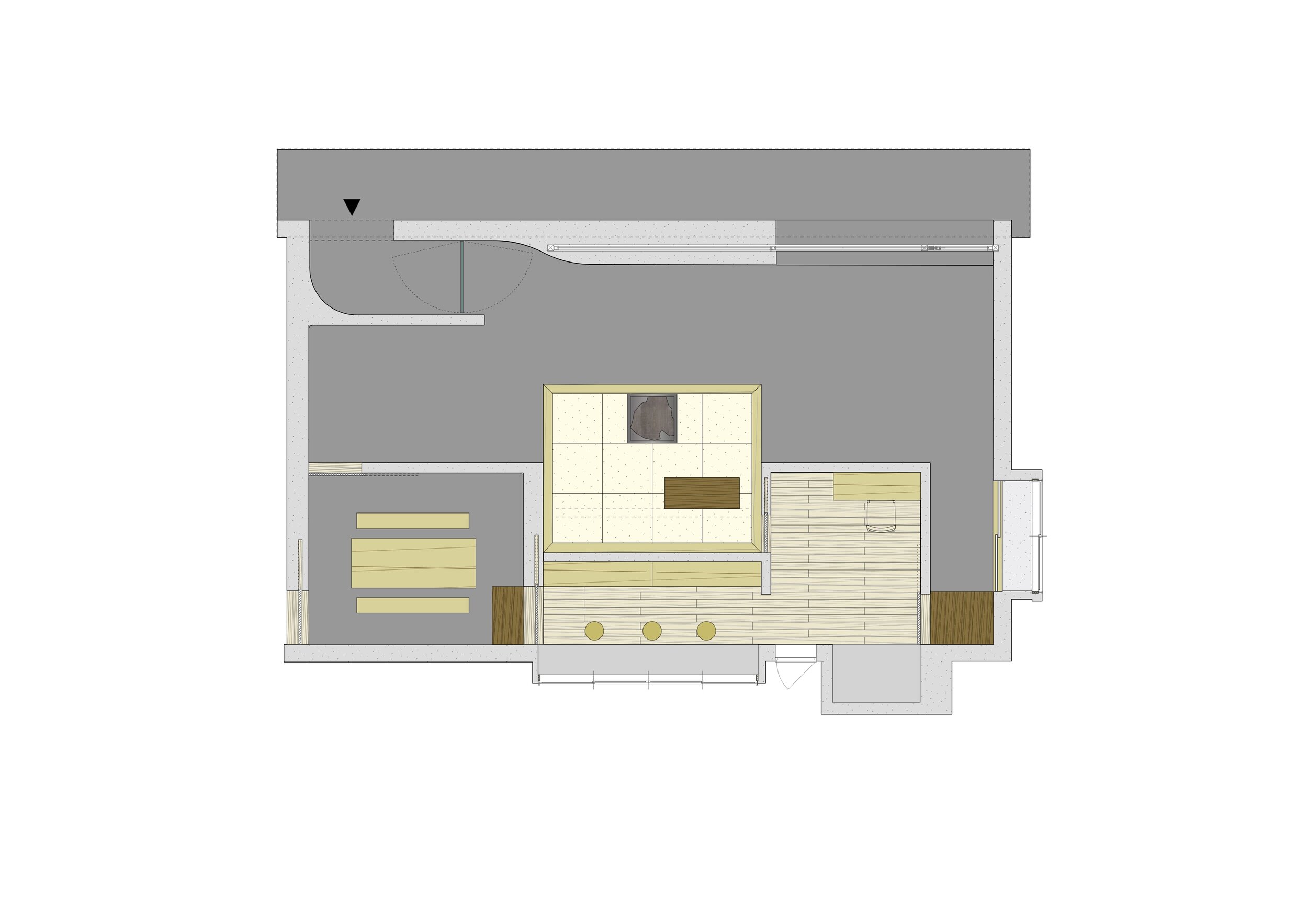
photography : Takumi Ota
words : Reiji Yamakura/IDREIT
Tadahiro Butsugan, a director of Tokyo and Osaka based design studio ABOUT, has renovated Mekari-Jinja Shrine’s reception building that offers charms and amulets in Kitakyushu, Fukuoka Prefecture. The Shrine, with its main building facing the Kanmon Straits, has a history of 1,800 years. ABOUT was in charge of the space design in the rebranding project implemented by Nakagawa Masashichi Shoten,
The designer Butsugan said, “In thinking about the future of the shrine with a client who took over a historic shrine at the age of 28, the first theme of us was to ‘Returning the Shrine to its Original Form’. We first discussed whether a typical, face-to-face counter-style reception would be appropriate. Then we decided to create a place where people could share time with visitors rather than a standard counter setting. We came up with a proper design for the series of procedures: entering the building, calming the spirit, and then receiving the amulets from the priestess. We also aimed to create a space where visitors can feel the spirituality of the Shrine, rather than over-explaining it”.
Mekari Shrine is a Shinto shrine associated with the Goddess of the Moon. Being a shrine on the yin side of the yin and yang, and based on the client’s request, the designer chose a darker design rather than a brighter atmosphere. “The exterior walls are installed with polished black plaster, resistant to the sea breeze. The dark colour and thickness of the walls created a massive atmosphere. Also, inspired by the cave, a new eave was installed in front of the existing tiled roof to create depth and to screen the interior and exterior views. The new wide entrance makes it a comfortable space to feel the outside air, and also designed to allow people to pass easily, even during busy times.
When we asked the interior design, he said, “The walls were finished with white plaster, as an image of light against shadow. We also installed a small area with tatami mats to bring visitors and the priests closer together,” he said. Butsugan also designed the sophisticated wooden trays for product display on the tatami mats. Their meticulous and careful design makes the experience of spending time here memorable. Furthermore, the reason for setting up a tatami mat space instead of a typical face-to-face counter was to be flexible for a variety of future uses, such as serving tea and workshops.
DETAIL
The designers made a platform for placing the sacred rock with reclaimed zelkova timber.
The paulownia trays for charms were also designed by Butsugan. He said he took care to make it look beautiful even when stacked.
Newly installed large glass openings can be fully open, without frames.
For the entrance door, custom-made rosewood handle was used.
Under the existing tiled roof, a double eave was installed. The slits of the eaves cast delicate shadows on the black plastered walls
The Mekari-Jinja Shrine is located at the northernmost tip of Kyushu, facing the Kanmon Straits.
Before the renovation, there was a transparent roof in front of the building. (photography: ABOUT)
CREDIT + INFO
Name : Mekari-Jinja Shrine
Consulting: Yoko Shimada/Nakagawa Masashichi Shoten
Design: Tadahiro Butsugan/ABOUT
Graphic Design: Ken Okamoto, Minato Yamanaka/Ken Okamoto Design Office Inc.
Lighting Design: Masahiro Yoshioka/Filaments inc.
Construction: Ob
Location: 3492 Moji, Moji-ku, Kitakyushu-shi, Fukuoka, Japan
Main use: Shirine facility offering charms and amulets
Completion date: December, 2019
Material
floor: black mortar
exterior wall: polished black plaster
interior wall: white plaster
ceiling: AEP
Tatami mat space: ‘Hinoki’ Japanese cypress frame + borderless tatami mat
eave: galvalume steel plate + galvanised steel plate
















