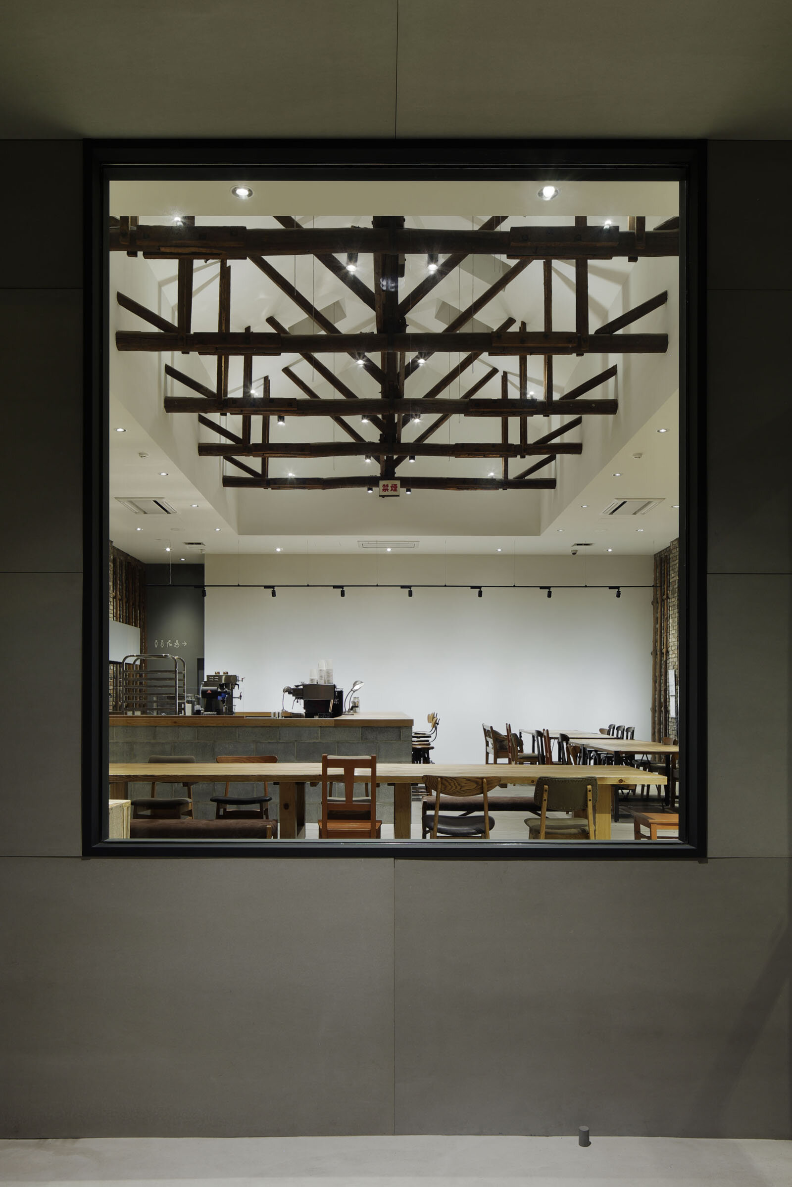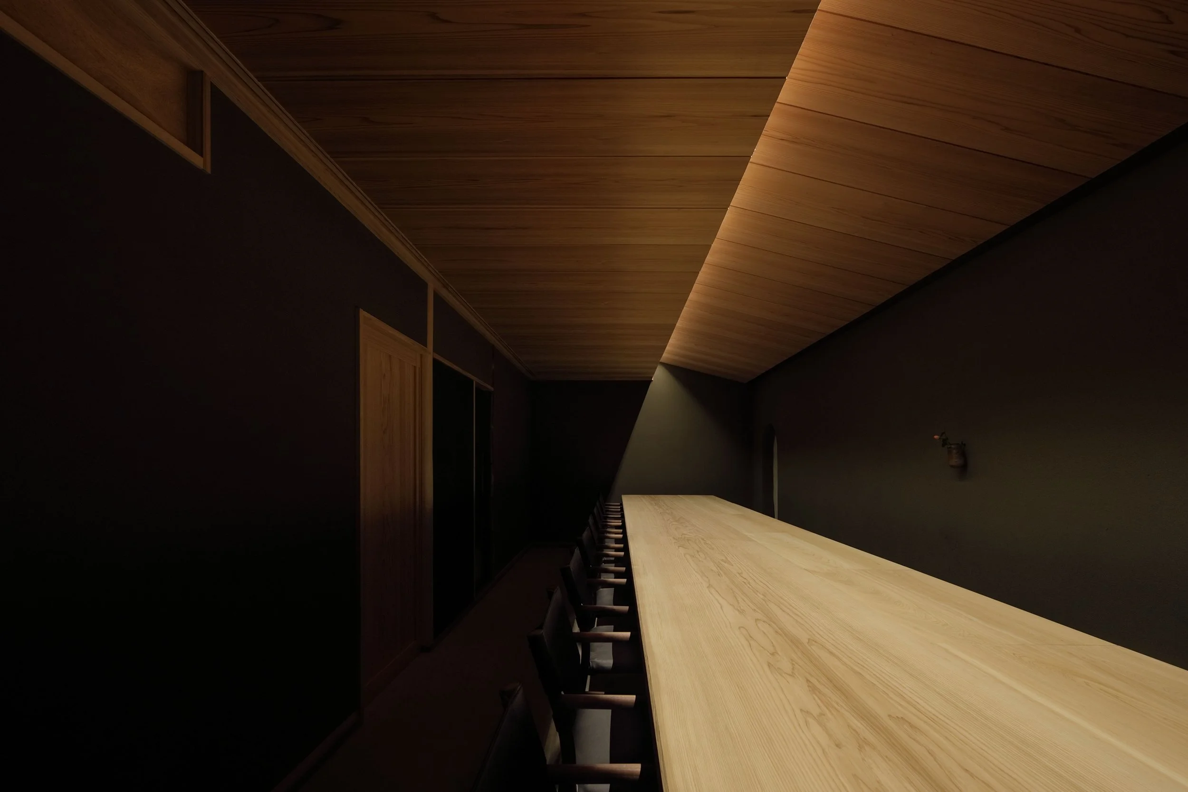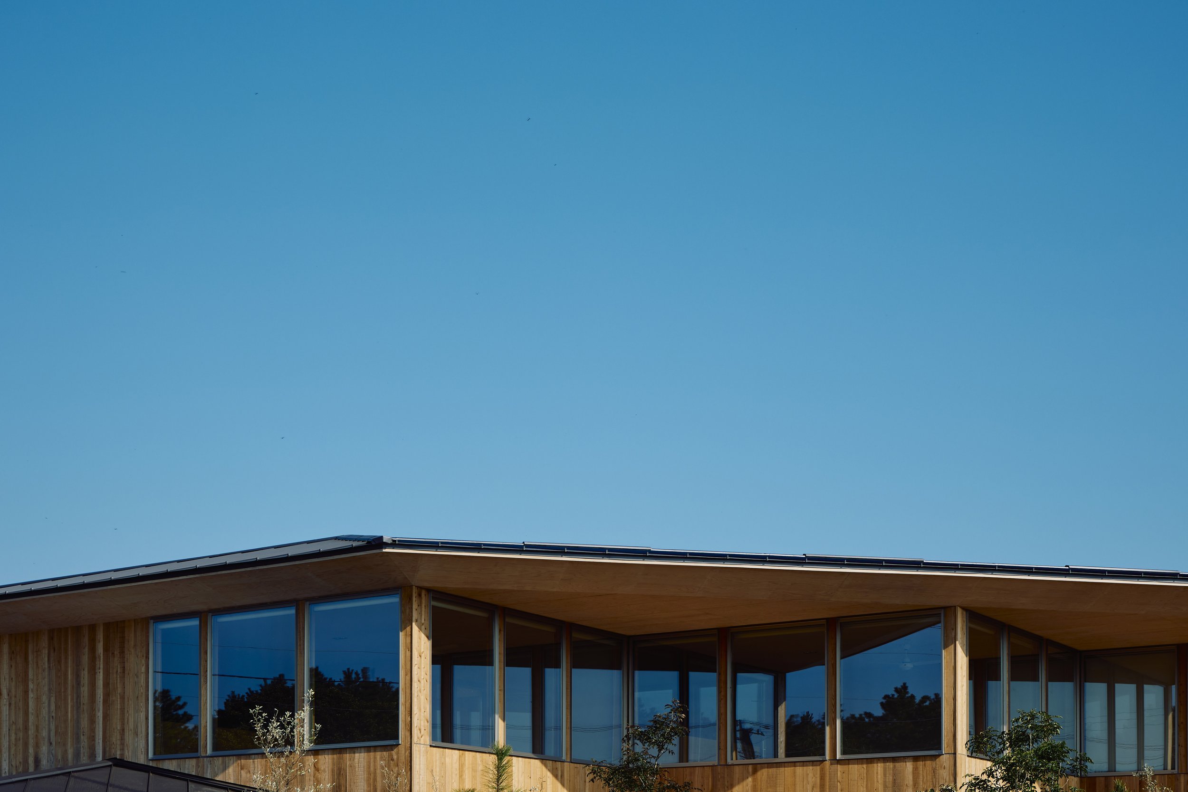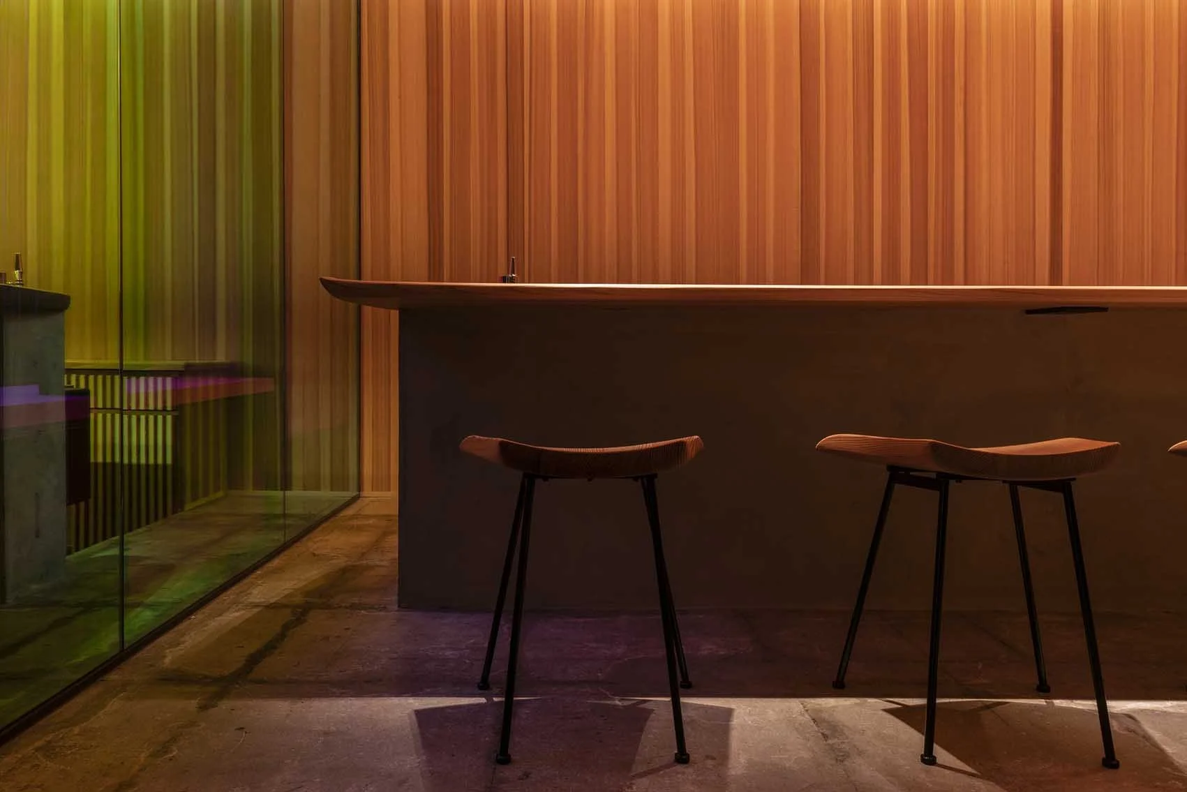ROOTH 2-3-3 by MOMENT
Cafe | Fukuoka, Japan
ROOTH 2-3-3 | MOMENT | photography : Fumio Araki
DESIGN NOTE
Renovation of a historic brick warehouse
Upgrade of comfort-oriented facilities.
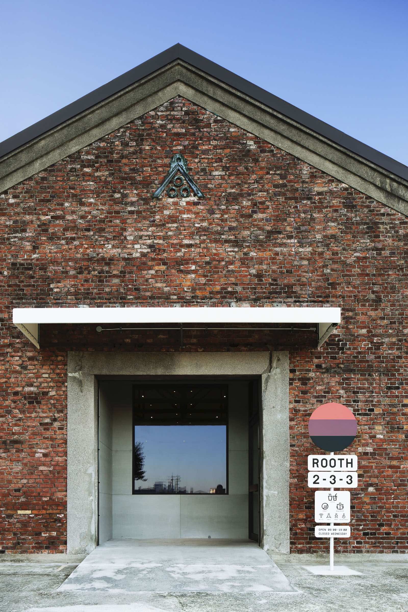
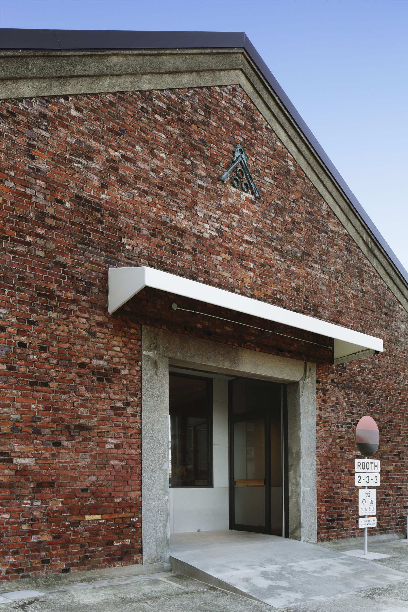
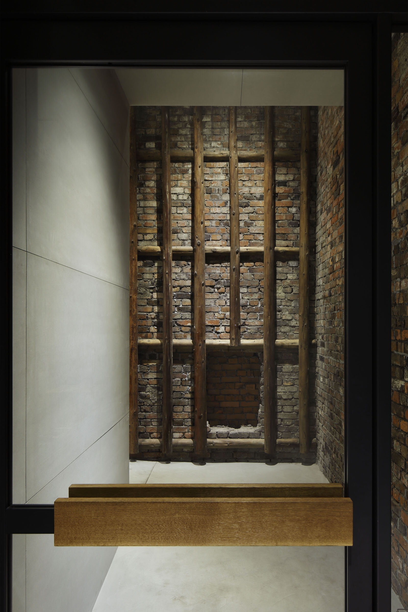
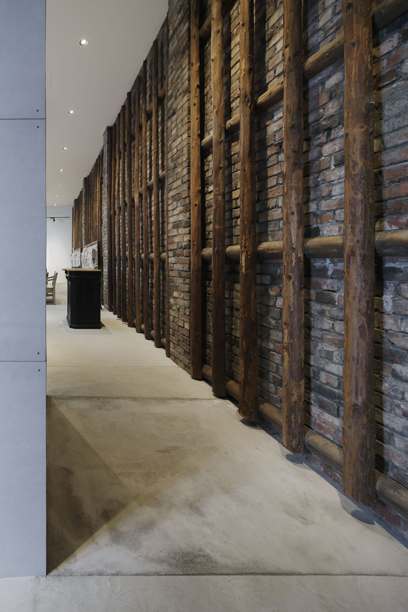
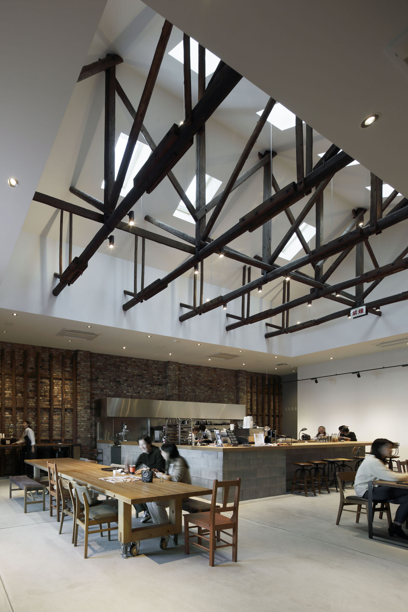
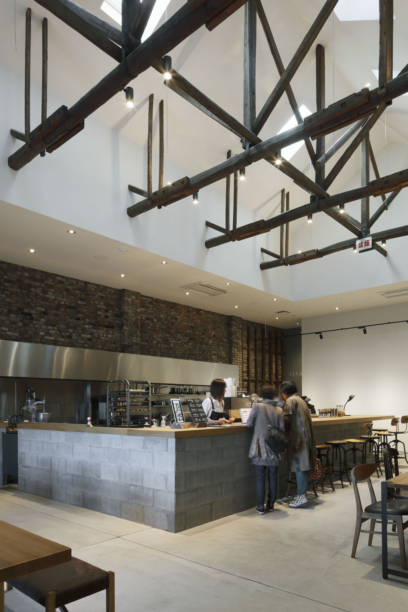
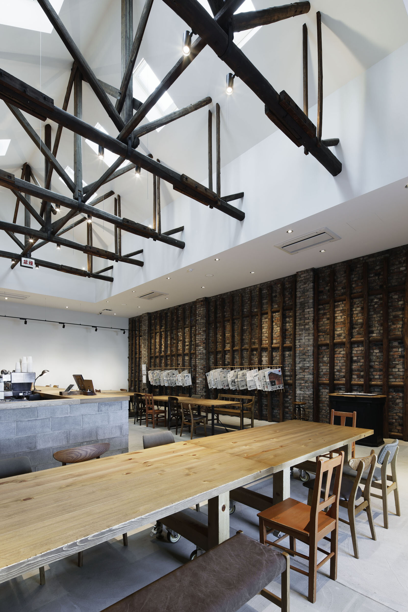
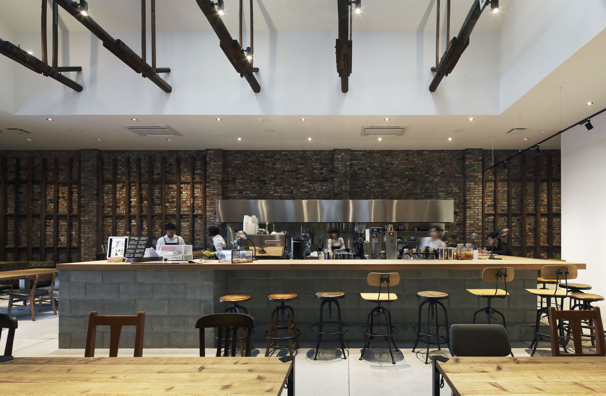
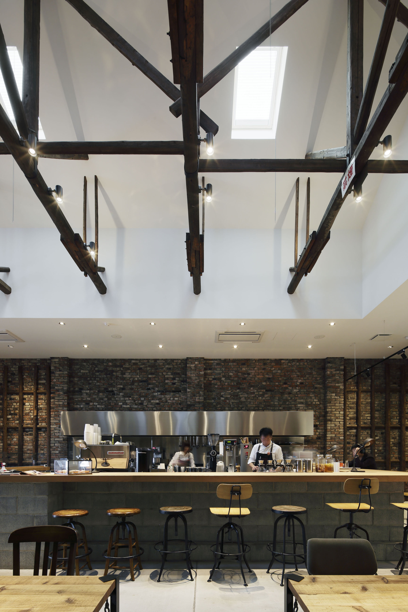
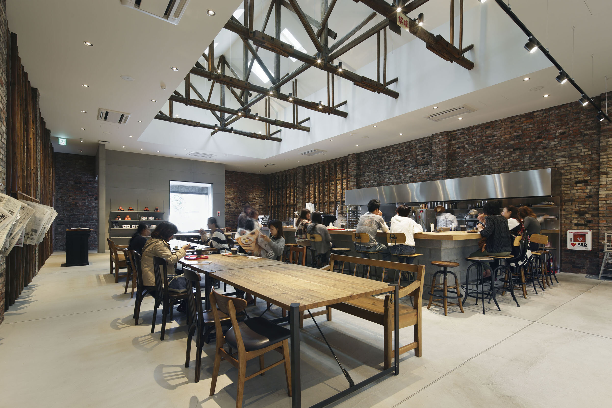
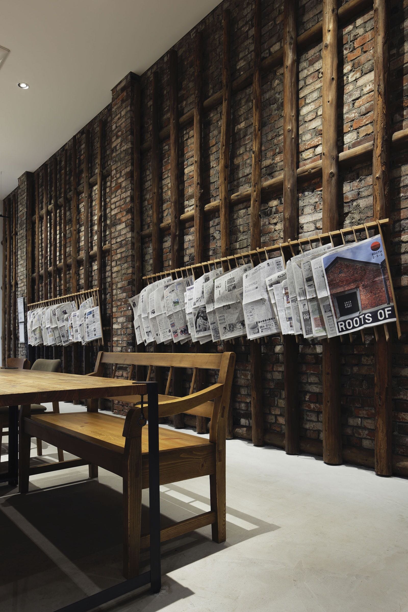
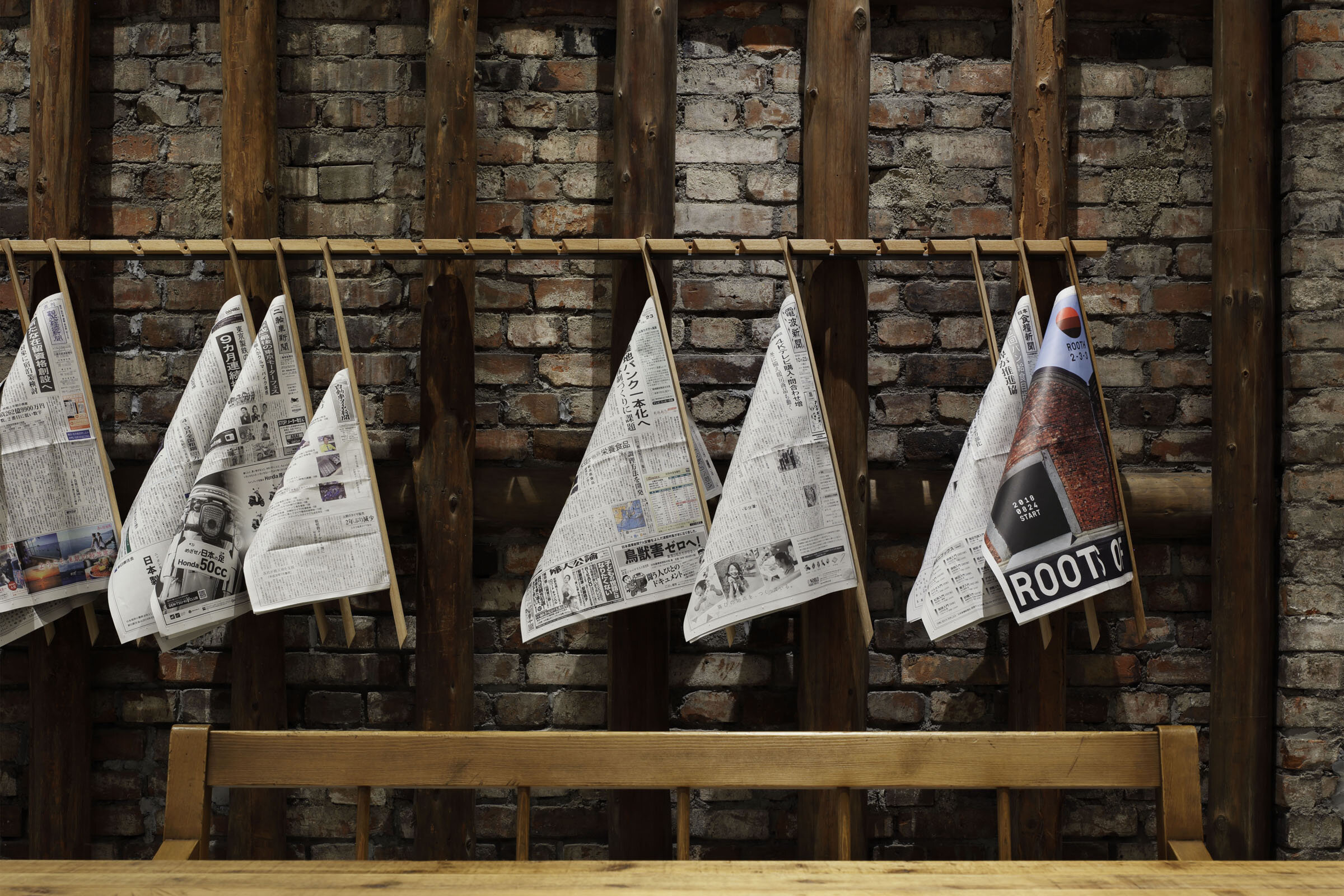
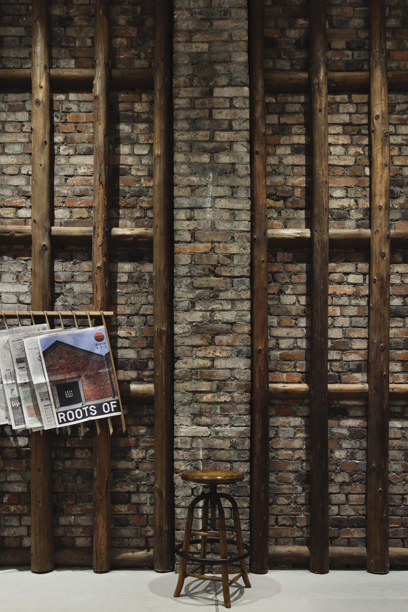
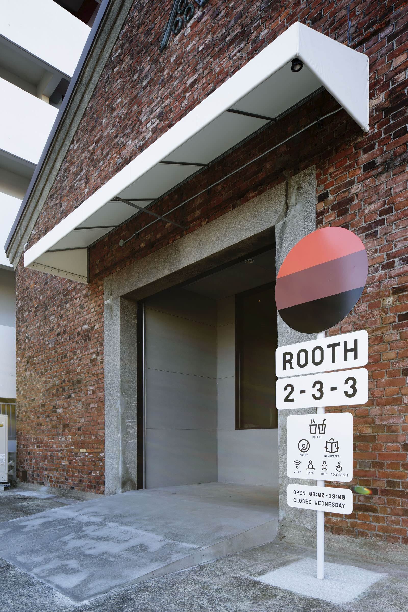
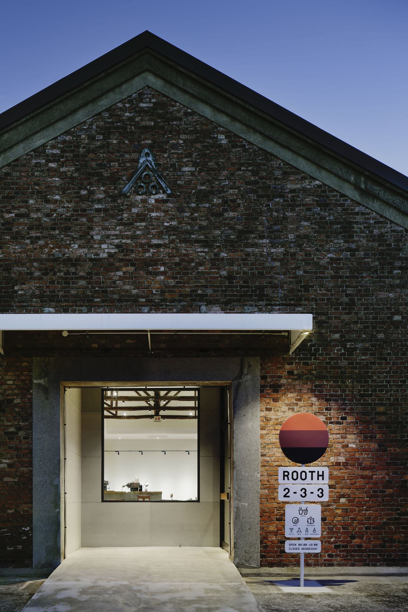
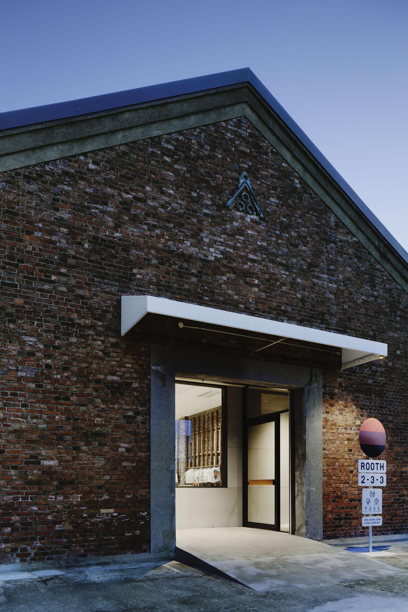
photography : Fumio Araki
words : Reiji Yamakura/IDREIT
Tokyo-based design studio MOMENT has renovated 65 yrs old brick warehouse into a cafe named 'ROOTH 2-3-3' in Omuta, Fukuoka. The owners requested them to design this place to be a vibrant hub for the local community. The designers, Hisaaki Hirawata and Tomohiro Watabe, worked to preserve as much of the existing structure as possible in order to keep the charm of the historic building. Additional beam reinforcements and skylights with smoke exhausting features have been added to meet current laws and regulations. Also, new air conditioning and underfloor heating were installed to ensure the comfort of the restaurant. On the other hand, they struggled with the design to reveal the historic wooden beams. As a result of the two challenges - reinforcing and preserving - they were able to create a comfortable cafe where the old structure is visible in the centre of the ceiling.
DETAIL
The designer left the wooden pillars and renovated old brick warehouse into a comfortable cafe. The pillars were built inside the walls to prevent the rice from touching the bricks.
They tried to add structural reinforcement except in the middle to show the original truss structure in the centre. The depth of the countertop was made 830mm to allow customers to read newspapers.
In the cafe, 60 different local newspapers are available. The designer created the communal table with a depth of 110 cm for reading a newspaper on it.
The name ‘2-3-3’ comes from the street address.
In the center of the facade, a picture window was installed so that the customer can look into the store from the outside.
CREDIT + INFO
Name : ROOTH 2-3-3
Designer: Hisaaki Hirawata, Tomohiro Watabe/ MOMENT
Construction: Oishi Kensetsu
Location: 2-3-3, Shiranuhimachi, Omuta-shi, Fukuoka, Japan
Owner: Be The One
Main use: Restaurant
Completion date: August, 2018
Floor area: 229 sqm
Material:
floor / mortar + underfloor heating
wall / cement board
ceiling / plaster board + AEP
counter/concrete block + oil finished ‘Nara’ oak






