HOUSE IN NISHIURA by Koizumi Studio
Shizuoka Japan
HOUSE IN NISHIURA | Koizumi Studio | photography : Masao Nishikawa
DESIGN NOTE
A bench-like place to relax by using stepS
Open-air kitchen with views and a fire pit deck
Meticulous details of the doors and fittings
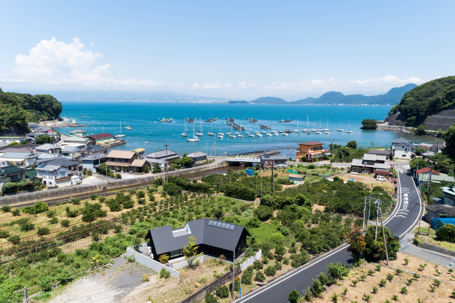
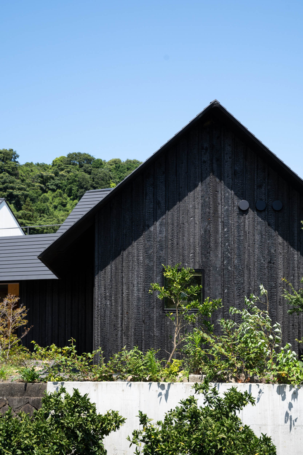
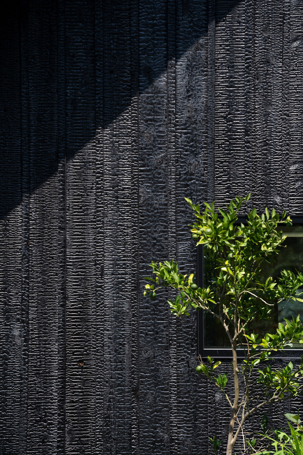
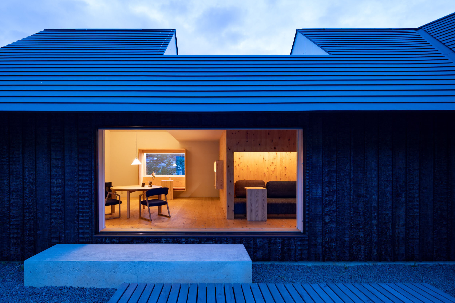
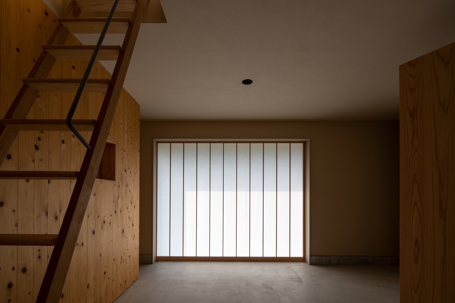
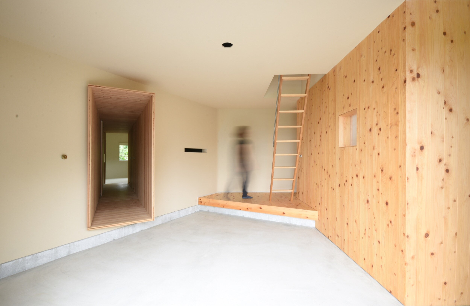
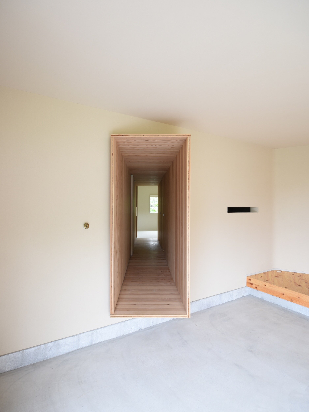
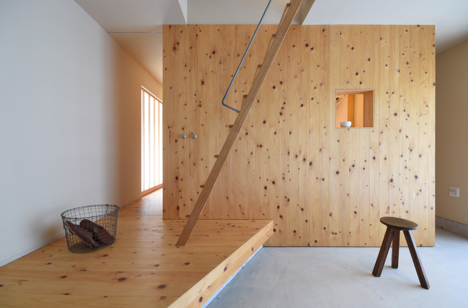
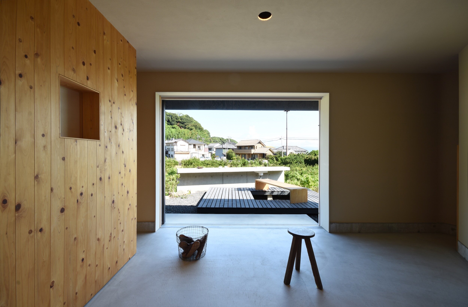
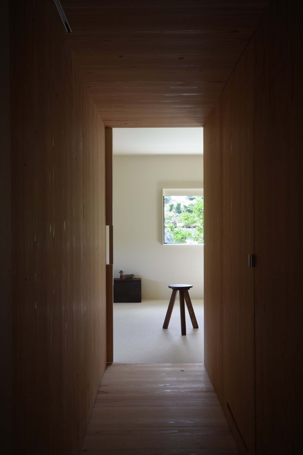
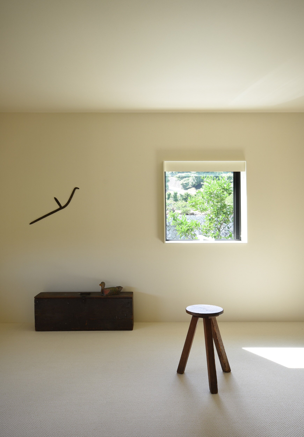
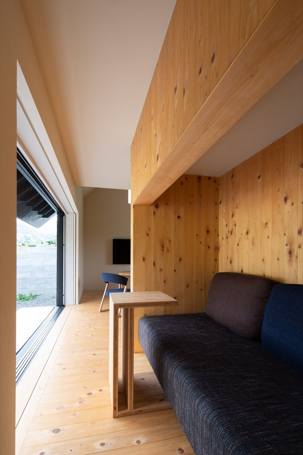
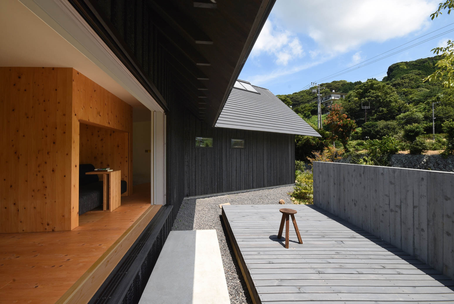
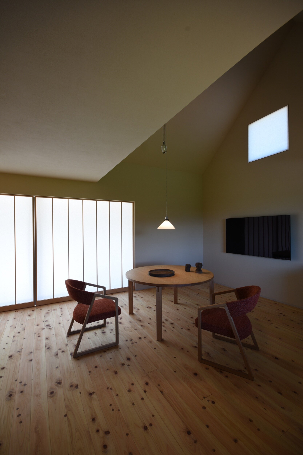
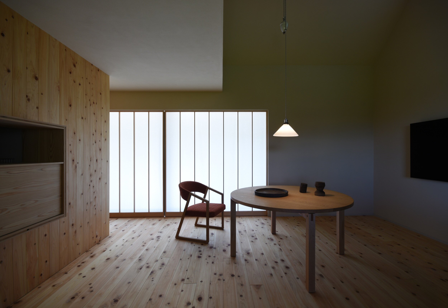
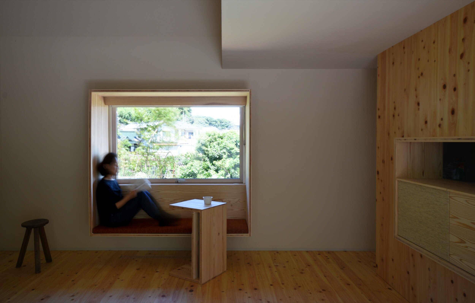
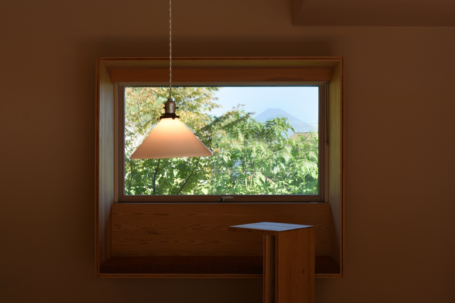
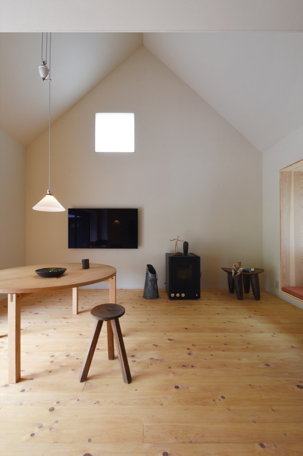
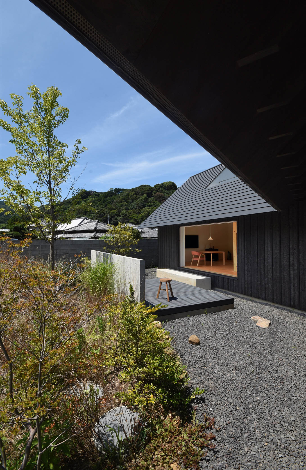
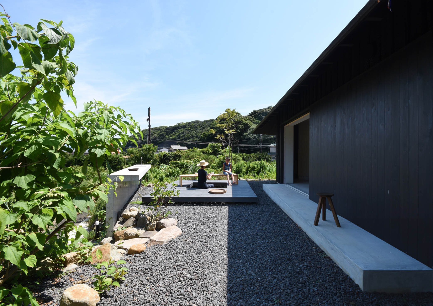
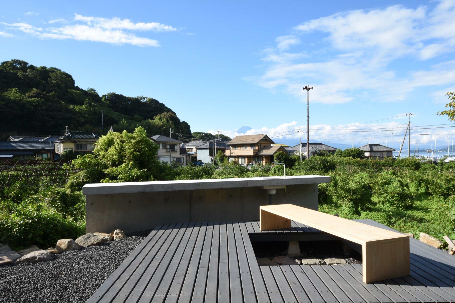
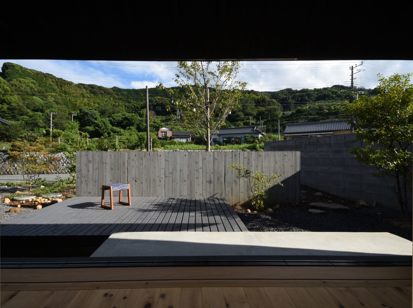
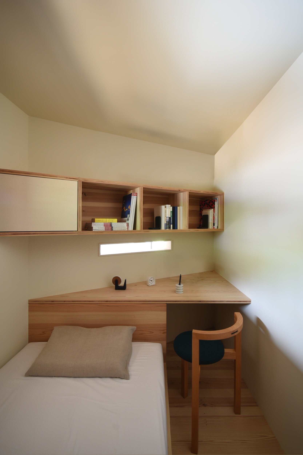
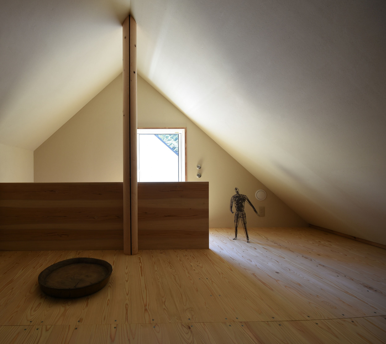
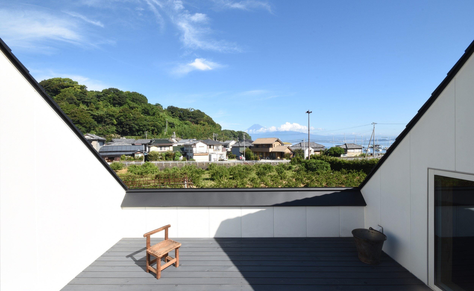
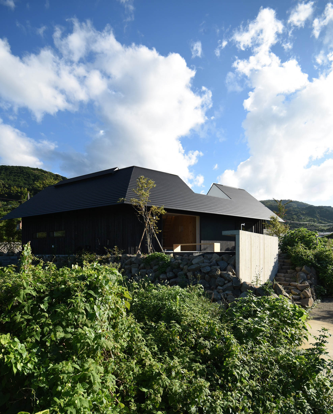
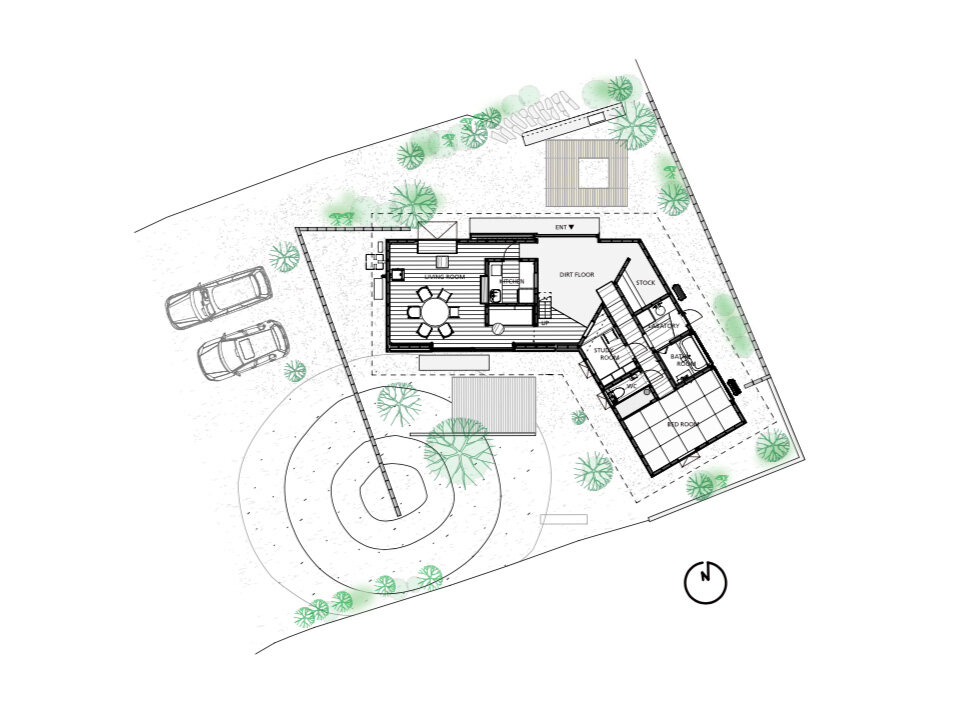
photography : Masao Nishikawa, Koizumi Studio(*)
words : Reiji Yamakura/IDREIT
Makoto Koizumi, a director of Koizumi Studio, has designed a residence in an ideal location with a view of Mt. Fuji in Shizuoka Prefecture. The client, who is in his 40s, wanted a house for his future retirement, and it was planned to use as a training facility until then.
In consideration of the views of Mt Fuji, an L-shaped, single-story building with an attic was planned. The designer Koizumi said, "We built an observation deck on the first with the best view of Mt. Fuji and a picture window with benches on the ground floor."
Also, they created places inside and outside where multiple groups could spend time together because many people using the building as a training facility. Two outdoor decks were arranged, and a sink was built on the north deck to be used as a kitchen.
Based on the idea that people could sit and relax if there were steps, they created several bench-height steps around the deck and the dirt floor. The unique deck with a square pit in the centre allows people to sit around it or placed a bonfire stand in the hole. For the exterior walls, the designers used custom-made 'Yaki-sugi'(kown as Shou-Sugi-Ban) charred timber. Yakisugi is a traditional Japanese method of burning and carbonizing the surface of Japanese cedar to improve its durability.
A process of making charred Tenryu cedar called ‘Yaki-sugi’(Shou-Sugi-Ban) using traditional methods. The local builders combines three boards into a triangular cylinder shape and burns the inside.*
They also said they visit the site once every 10 days during construction. "Each craftsman has their own way, so we need to ask the carpenter to find a better way. Conversations with the craftsmen build trust, and they will work on it carefully and make it better. That is why we only design houses where we can visit," he said.
A narrow window in the study allows a view of the kitchen and the entrance.*
The house features many unique details by Koizumi, an experienced furniture designer, such as the sofa space at the end of the corridor, the sensitive shoji screens, and the door of the toilet.
DETAIL
A tunnel-like corridor to the left leads to the bedrooms, and the wooden wall on the right is the kitchen.*
A custom-made bench seat was installed in the northern picture window with a view of Mt Fuji.*
In front of the picture window, the designer hung an antique pendant light in a shape like Mt.Fuji.*
In the corridor, a custom-made sofa was built under the hanging wall to create a comfortable area like a tiny private room. photography: Masao Nishikawa
A detail of sliding door next to the sofa area.*
Koizumi designed the door handle to fit inside the wall when the door is fully opened.*
For the main entrance, custom-made mimimulist style shoji screens were placed inside the energy efficient sliding door. photography: Masao Nishikawa
A detail of custom made Shoji screen for the living room. The designer used L shape metal for the handle to achieve a sensitive proportion.*
Details of custom-made sliding door handles and a sliding door lock (below).*
The toilet door is equipped with original automatic door closing mechanism using pulleys and weights.*
The designer Koizumi said he tried to create a design that would be a bit fun for users without using ready-made products.*
On the north side of the building, there is a deck with a bonfire pit and an outdoor kitchen. The custom-made wooden bench can be used as a table when people sit on the deck.*
Mt. Fuji can be seen over the Suruga Bay. They placed the observation deck in the best position for the view, avoiding the telephone poles. The house is surrounded by orange groves.*
CREDIT + INFO
Name : HOUSE IN NISHIURA
Designer: Makoto Koizumi, Taisuke Baba/ Koizumi Studio
Landscape design: Kobayashi Kenji Atelier
Styling: Izumi Oshiba/Koizumi Douguten
Construction: Kukan-kobo LOHAS
Location: Numazu-shi, Shizuoka, Japan
Completion date: May, 2018
Site area: 638.4 sqm
Floor area: 114.7 sqm
Material:
dart floor/mortar
floor(GF)/Fuji-hinoki Japanese cypress floor t15 + oil finish(Livos)
floor(1F)/ Japanese cedar cross laminated panel t30 (J panel/ Marutemboshi Inc.) + oil finish(Livos)
exterior wall/’Yaki-sugi’ charred Japanese cedar t18
wall /‘Keiso-do’ diatomaceous earth finish (MP Powder)
corridor wall/Japanese cedar cross laminated panel t30 (J panel/ Marutemboshi Inc.) + oil finish(Livos) + linear LED lighting
furniture for study room/Japanese cedar cross laminated panel (J panel/ Marutemboshi Inc.)
round shape pillar(1F)/’Tenryu-sugi’ Japanese cedar
entrance door/wooden sash (Island Profile) + custom-made Shoji screen


























