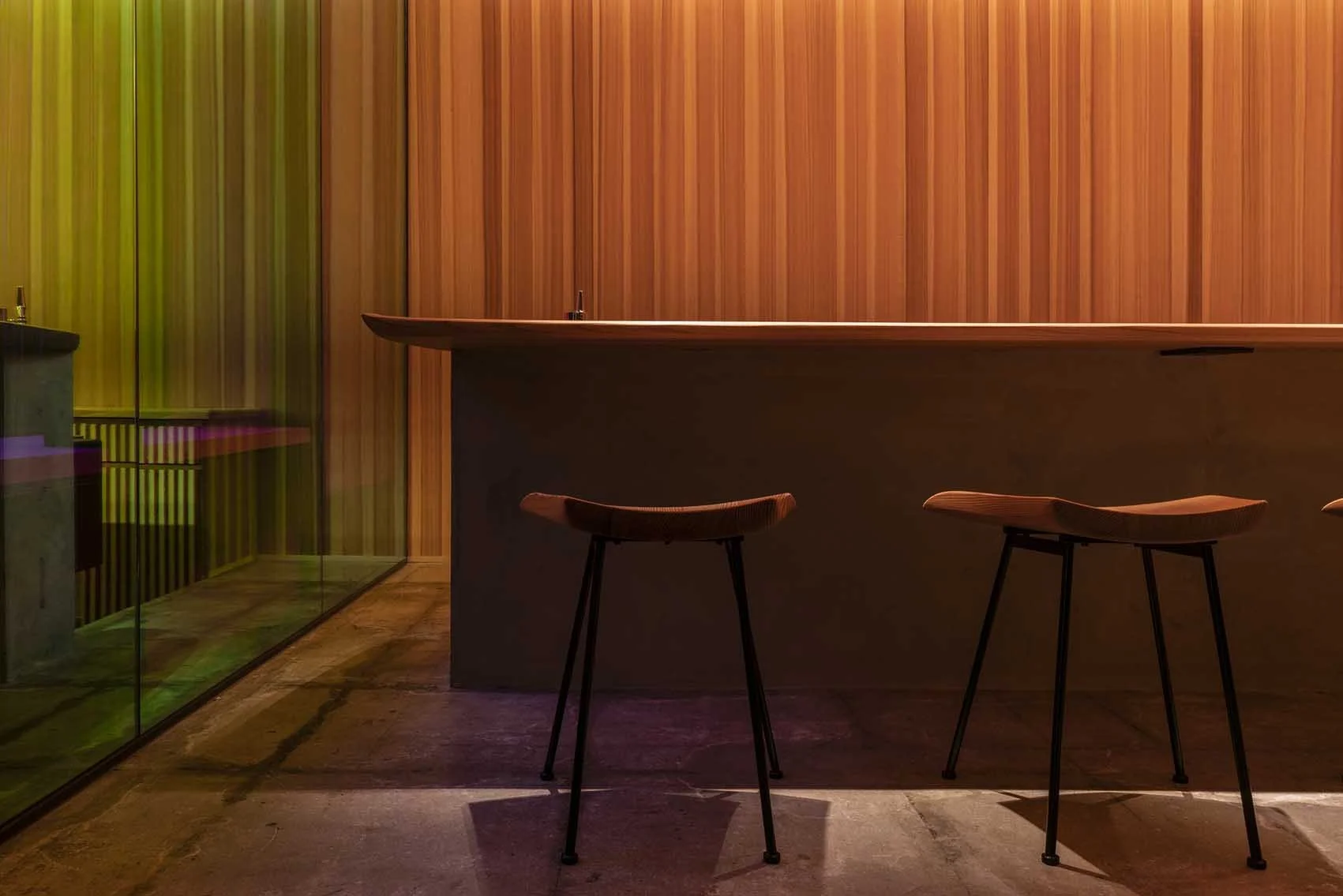SNOW PEAK LAND STATION Kyoto Arashiyama by cafe co.
Kyoto, Japan
SNOW PEAK LAND STATION Kyoto Arashiyama | cafe co. | photography : Yasunori Shimomura
DESIGN NOTE
Renovation project that towed the 100-year-old Japanese inn
A design that resonates with the existing building
Unique cafe counter made with bamboo formwork
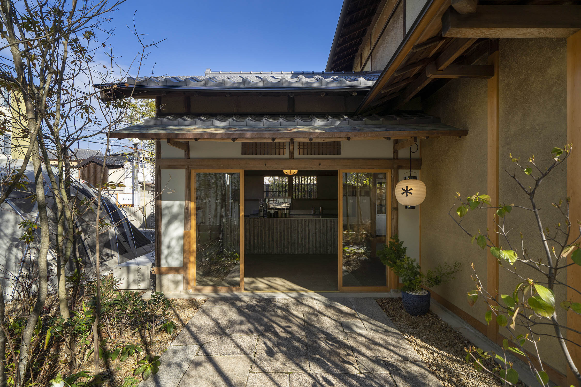
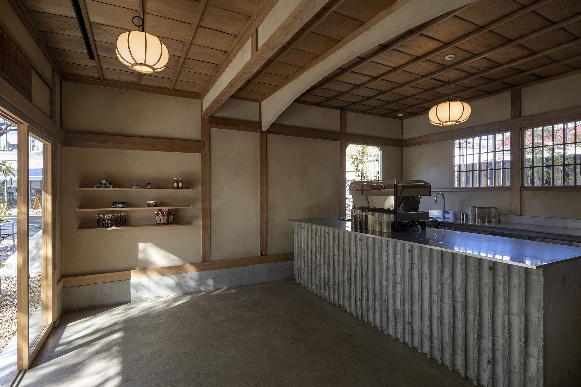
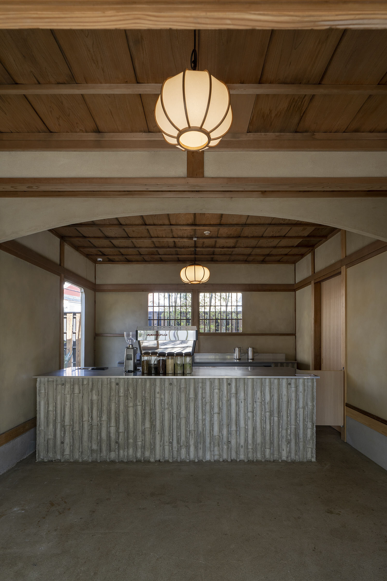
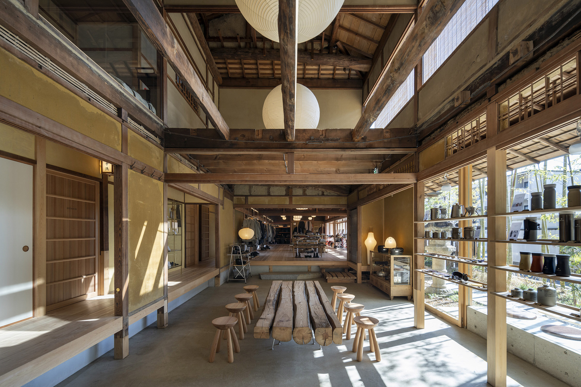
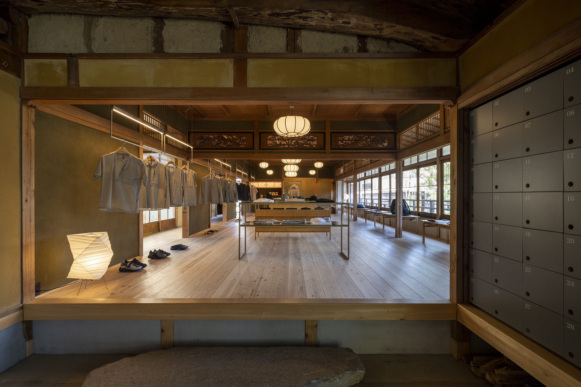
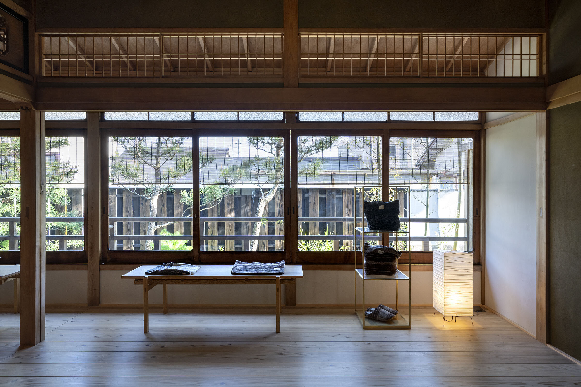
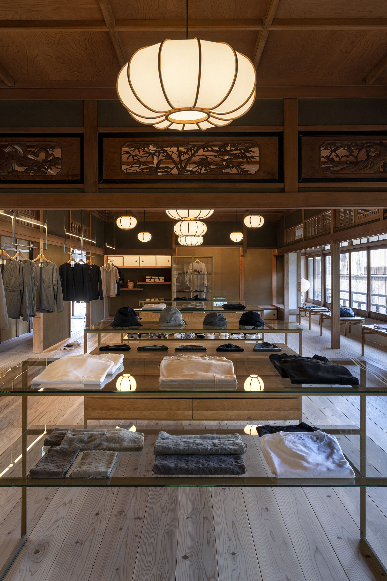
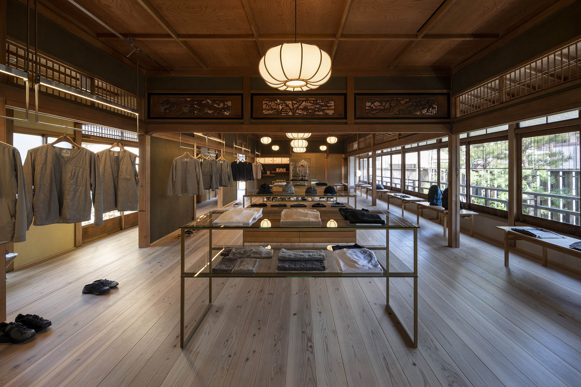
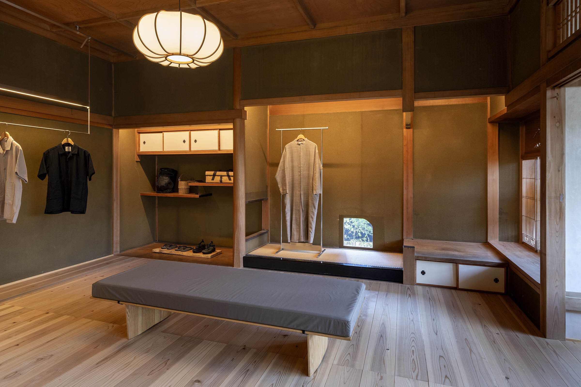
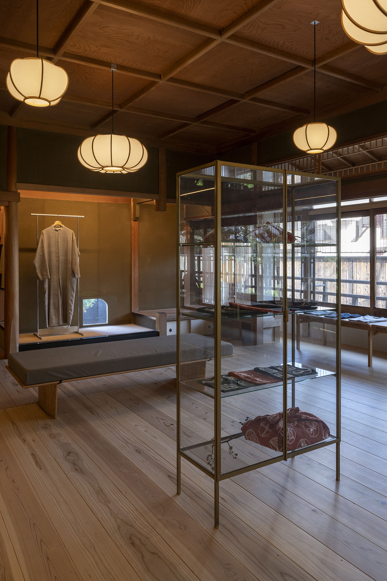
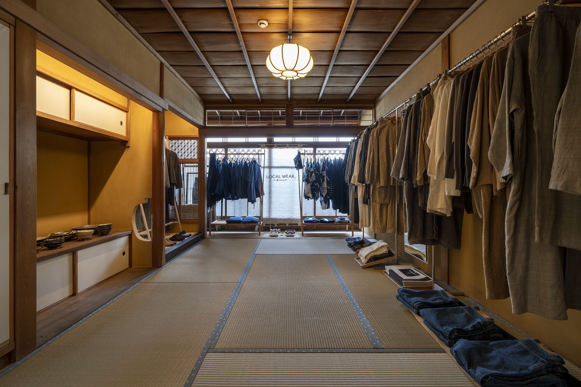
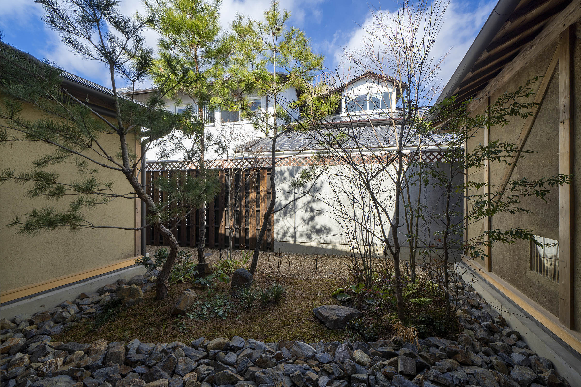
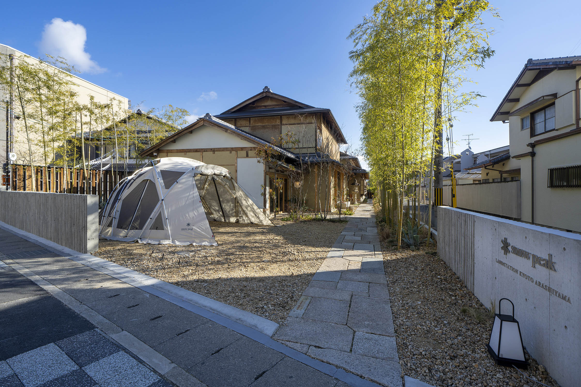
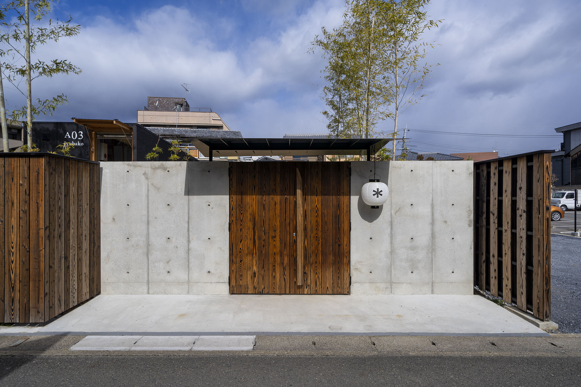
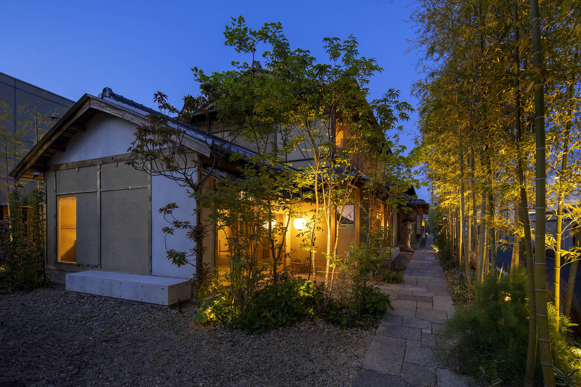
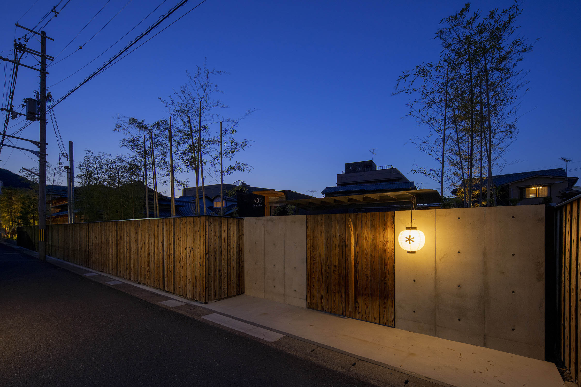
photography : Yasunori Shimomura
words : Rika Ito+IDREIT
Tokyo and Osaka based design firm cafe co. has designed a concept store SNOWPEAK LAND STATION in Kyoto Arashiyama. Snow Peak is one of the Japanese outdoor brands, and this store offers "food, clothing and necessities of life".
Cafe co. has renovated an approximately 100-year-old building that was initially built as a Japanese inn and has been used as a traditional Japanese restaurant in recent years to create an experience-oriented facility with a cafe, outdoor store, and cabins for accommodation.
The design firm cafe co. has proposed 100-year-old wooden architecture, a former Japanese inn, to be towed to the street and redesigned as a shop.
"The director of Snow Peak wanted to preserve the historic building, so we planned to keep as much of the original condition as possible and repair the damaged structure," the designer, Yoshiyuki Morii, recalled at the beginning of the project.
In the long east-west site, there is a cafe on the entrance side facing the street, a shop space in the centre, and in the backyard, accommodations using Snow Peak's minimalist mobile house named "Jyubako".
What surprised us about this project was that they moved the original wooden building by towing. "The original building was located at the back of the property, but we thought that if we didn't move it closer to the main street, we wouldn't be able to attract customers to the business. Both the building owner and the client wanted to keep the old building, so we proposed towing as a solution that satisfied all of their needs," said Morii. It is very unique that the holes made in the wall during the towing were not sealed up after the construction to show the process of rebirth but left as small windows in the design.
Morii said, "Adding elements is not the only way to design regarding the overall design concept. We did our best to preserve the originals, repairing plaster walls, toilet signs, and other usable elements. Some of the new wooden joineries were designed to match the original detail. We also designed the repaired pillars without covering them up so that the craftsmanship is directly visible."
A lot of effort and cost was put into retaining the impression of historic architecture, as the air conditioning units were hidden in slits in the ceiling. Besides, they have adopted a shoes-off style in their shops, representing Japanese culture. The lighting design is also unique in that no downlights are used. They replaced the washi paper of the original pendant lights used and reused them, while they have installed LEDs in the hanger fixtures to light up the clothing.
The design team installed a light fixture above the custom-made hanger rack. The shades of the pendant lights were also reused by replacing the Japanese washi paper.
The small opening in the wall made for the towing was left as a window. The designer explained that they wanted to show the history of the building.
For the cafe, Morii used bamboo for the formwork and created a concrete counter with a beautiful bamboo texture. The original communal table was made from former structural timbers for the tabletop in the seating area, which is flooded with light.
Looking back on the whole project, Morii said, "We had more time than usual because of the pandemic, so we were able to go to the sites a lot. As a result, we were able to develop a design that suited the situation on-site, which had a positive impact on the outcome. For instance, the tiny window designed with holes for towing would have been covered up if we hadn't been there," he laughed.
The renovation has also involved earthquake reinforcement in meeting current regulations, such as the lightening of the roof and the adding reinforcing plates. Under the direction of the experienced cafe co., this historic building has been updated and turned into a welcoming retail complex.
DETAIL
The designer Morii used bamboo for the formwork of the concrete-made coffee counter.
The dilapidated columns were reinforced by highly skilled craftsmen.
The cafe table have been designed from reclaimed timber that was used in the building. The pendant lights on the ceiling are AKARI series designed by Isamu Noguchi.
The custom-made oak drawers were designed by cafe co. and produced by KITA WORKS in Okayama prefecture.
In the backyard, guests can stay in the mobile house named "JYUBAKO", co-developed by architect Kengo Kuma and Snow Peak.
CREDIT
Name: SNOW PEAK LAND STATION Kyoto Arashiyama
Design:Yoshiyuki Morii, Hiroyuki Nagira, Motohiro Ogura / cafe co.
Garden Design: GREEN SPACE
Furniture & Fixture:KITA WORKS
Custom-made Hanging rack & Mirror: Yagi Seidakujyo
Stool: Mokkou Mori
Stone Bench & Pavement: :Izumiya Sekizaiten
Construction: Kobayashi Komuten
•
Location: 7 Sagatenryujiimahori-cho, Ukyo-ku, Kyoto-shi, Kyoto, Japan
Owner: Snow Peak, Inc.
Main use: Shop, Cafe, and Accomodation
Completion date: August 2020
Floor area: 314.41 sqm / 1F 260.7 sqm, 2F 53.71sqm
•
Material
floor: cedar floor
wall: earth wall (repaired)
ceiling: wood (repaired)
cafe counter: bamboo formed concrete + stainless steel 2B countertop
cafe table: reclaimed timber
chest: solid oak + oil stain finish
pendant lamp: AKARI (OZEKI&Co)
















