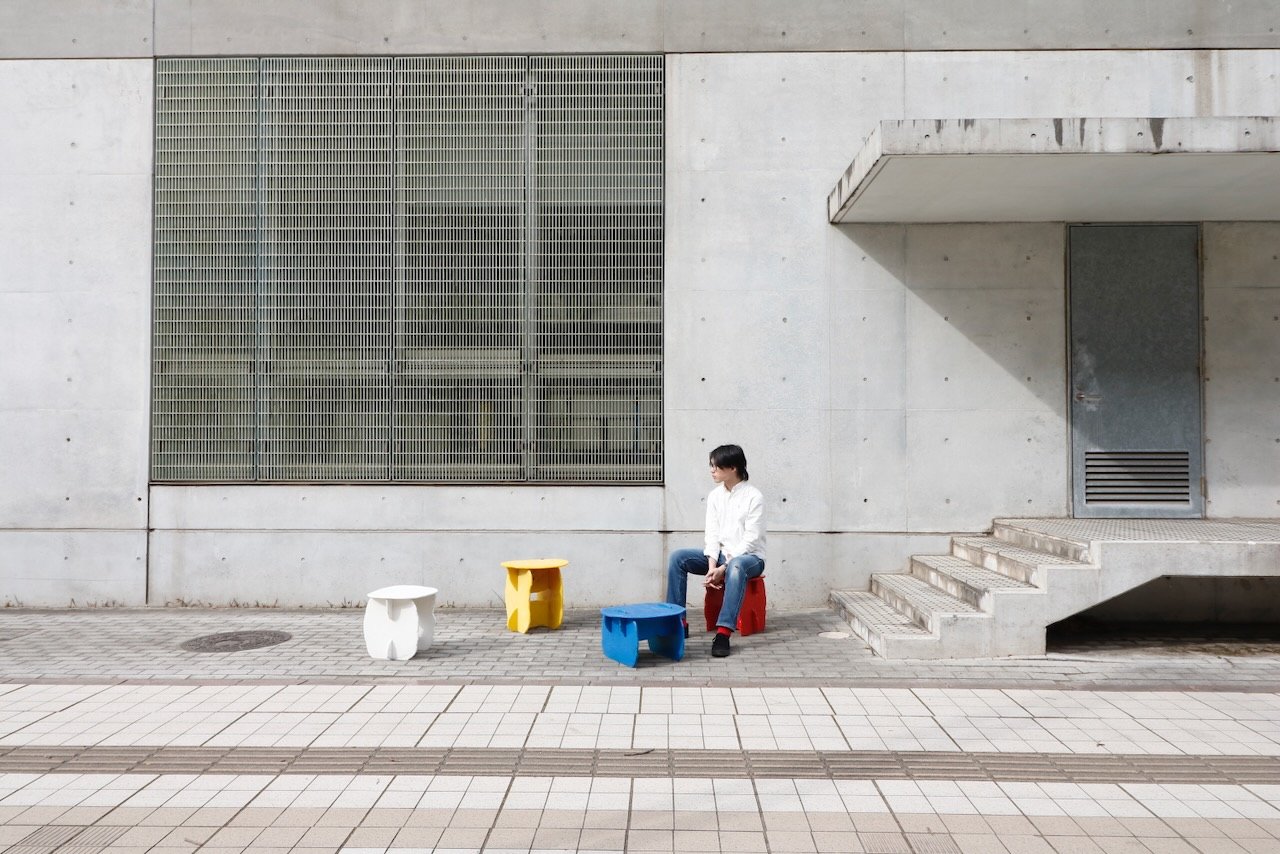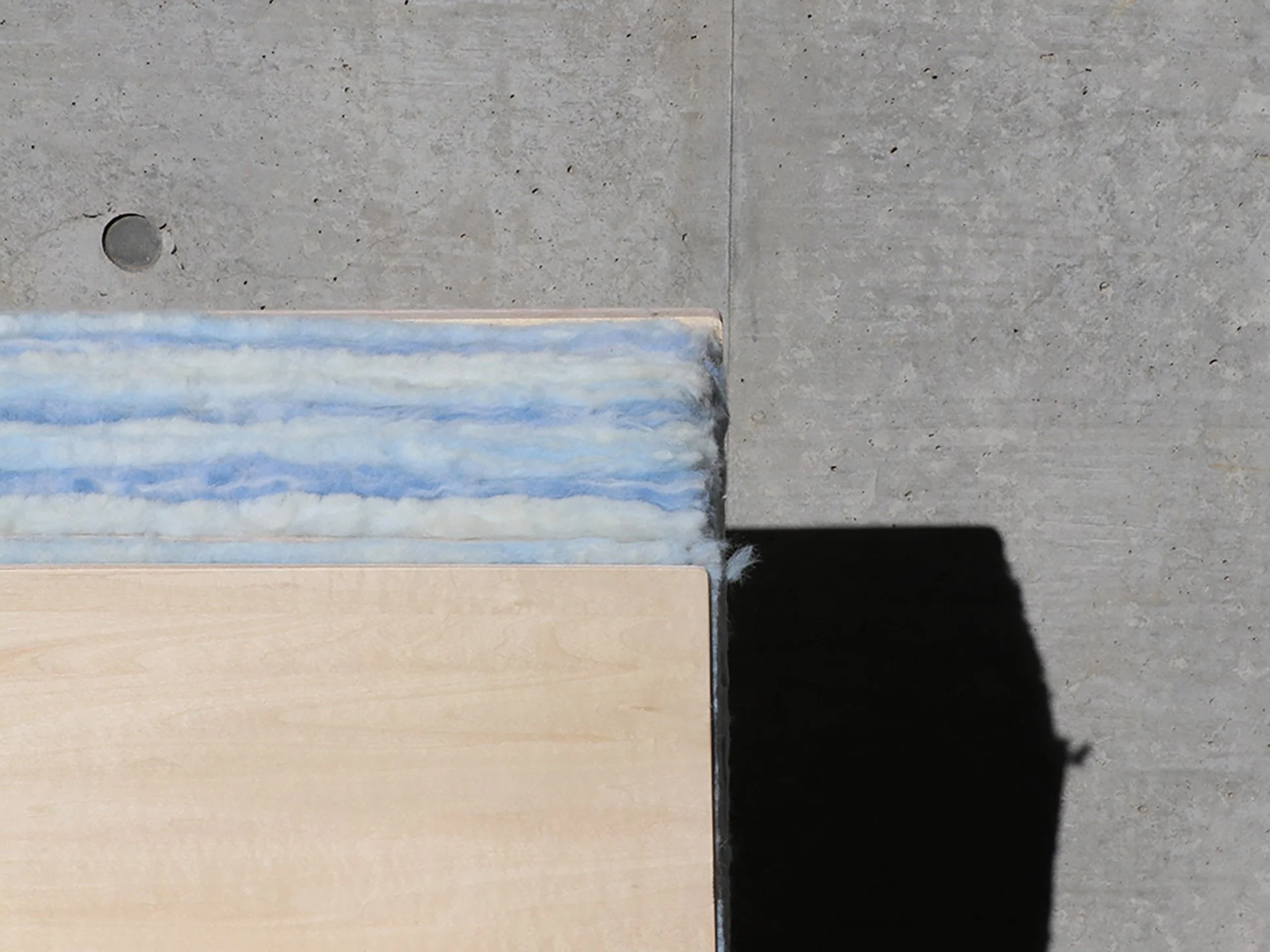LAYERING STATION by Reina Hamasaki
Tokyo Zokei University | Faculty of Design and Fine Arts
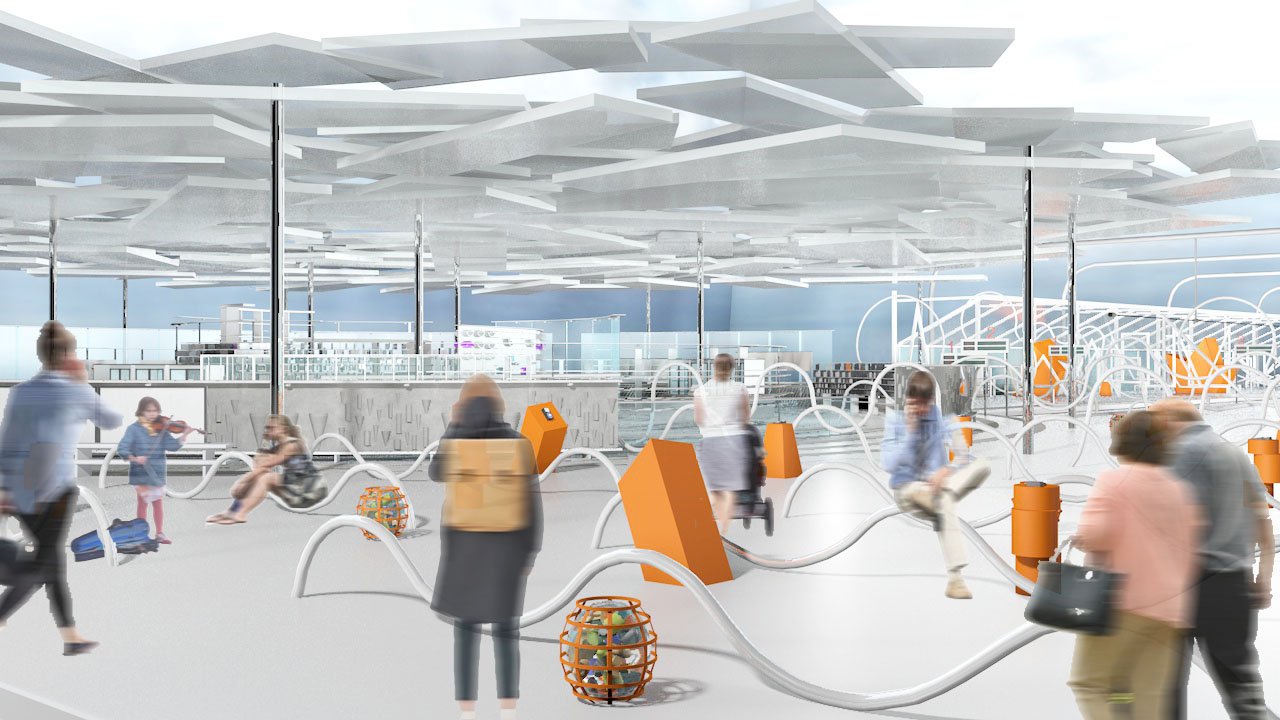
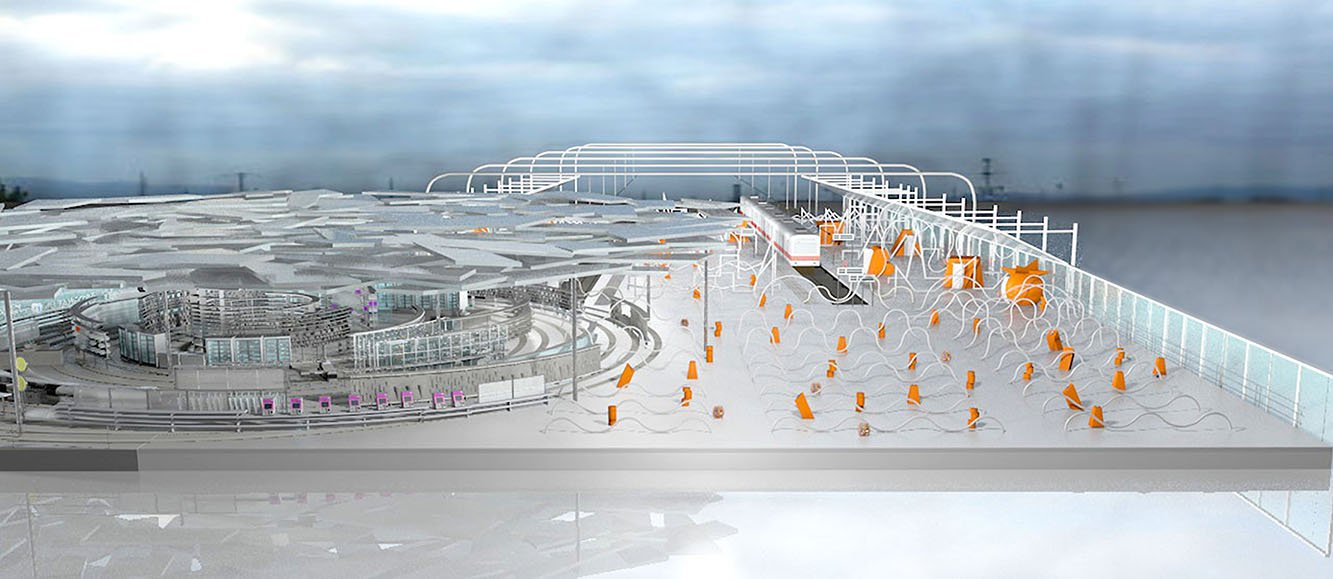
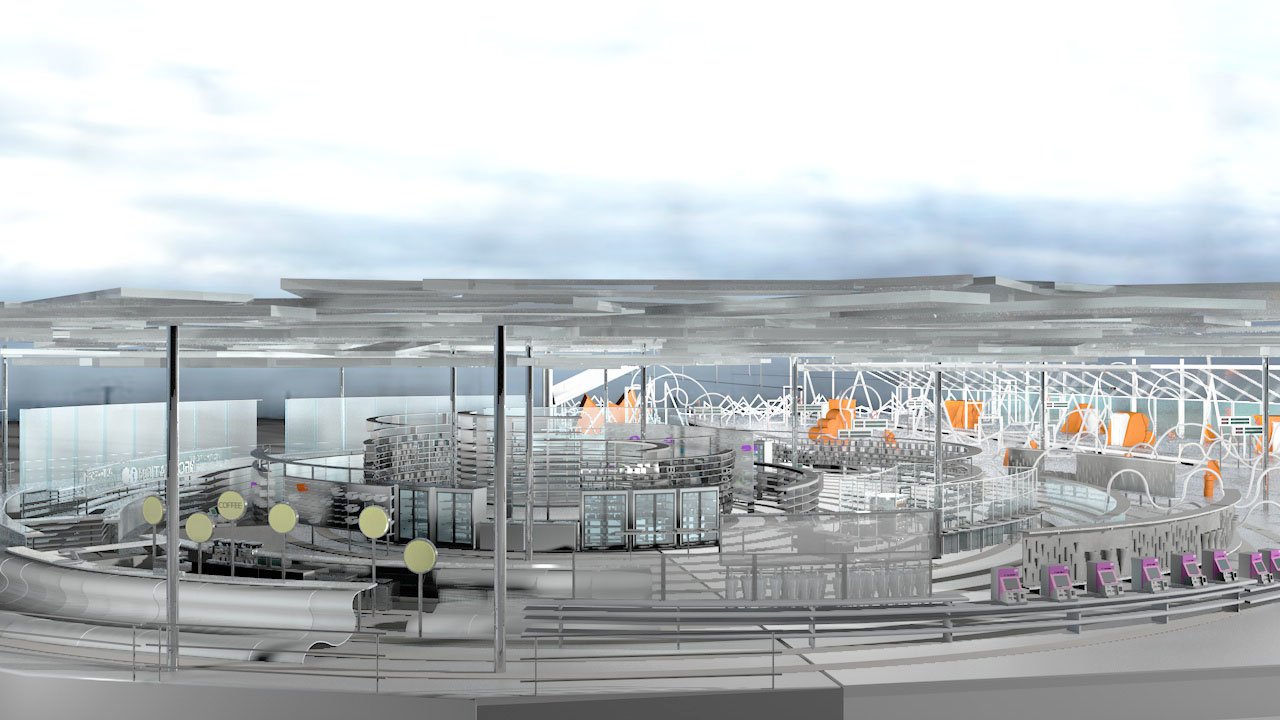
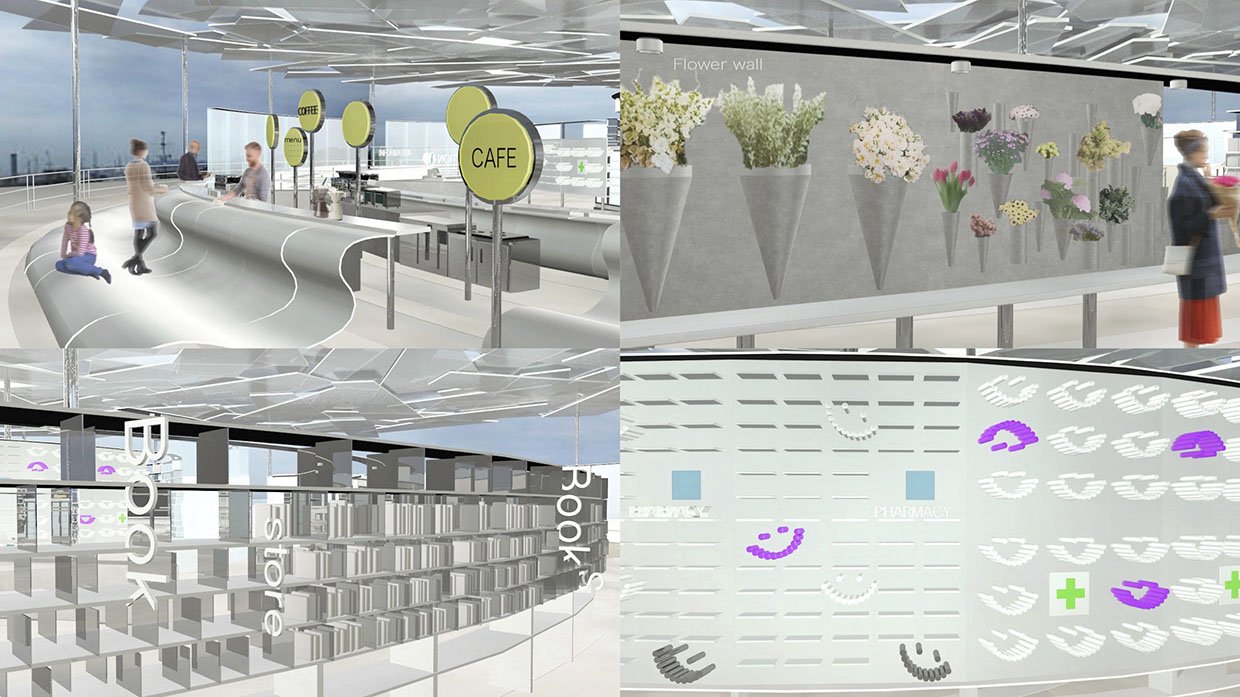
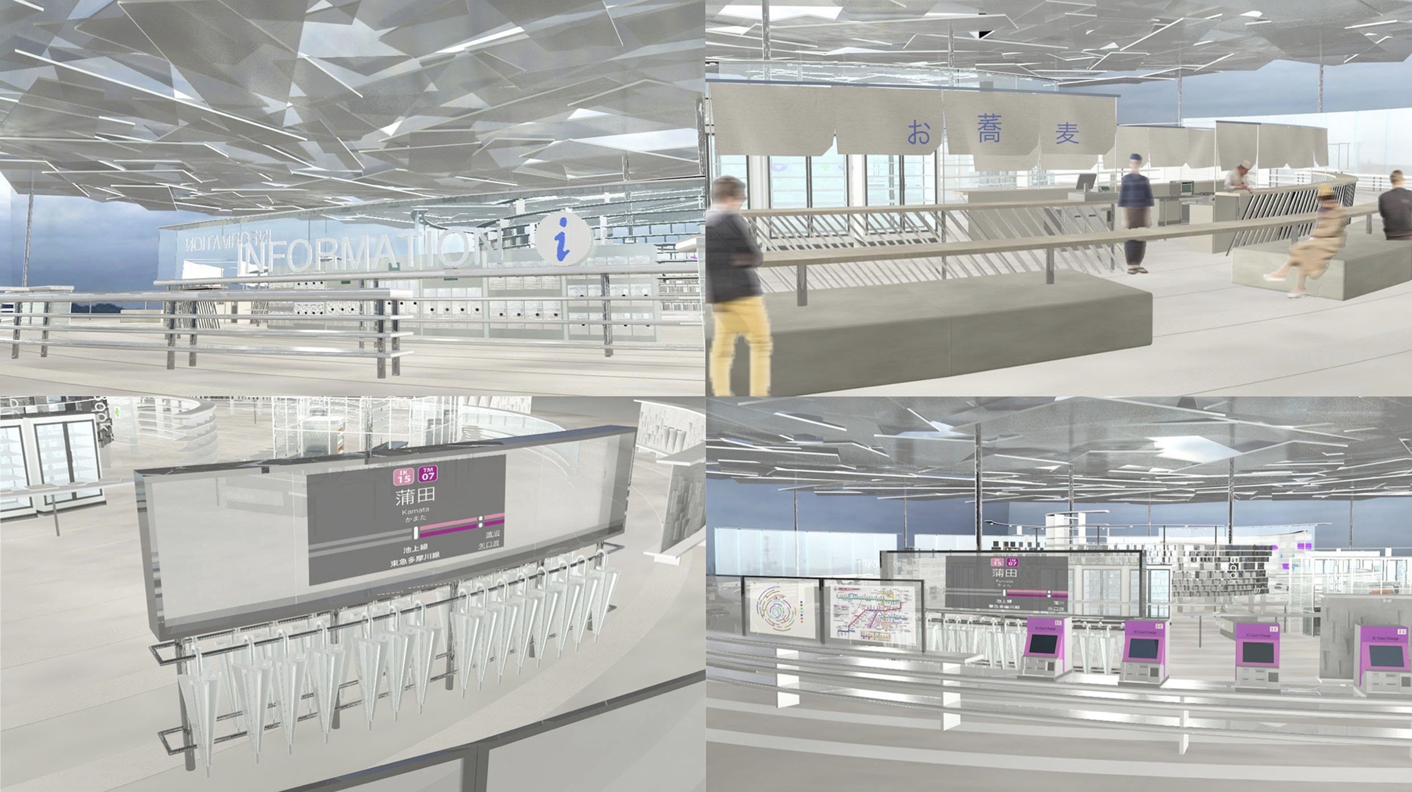
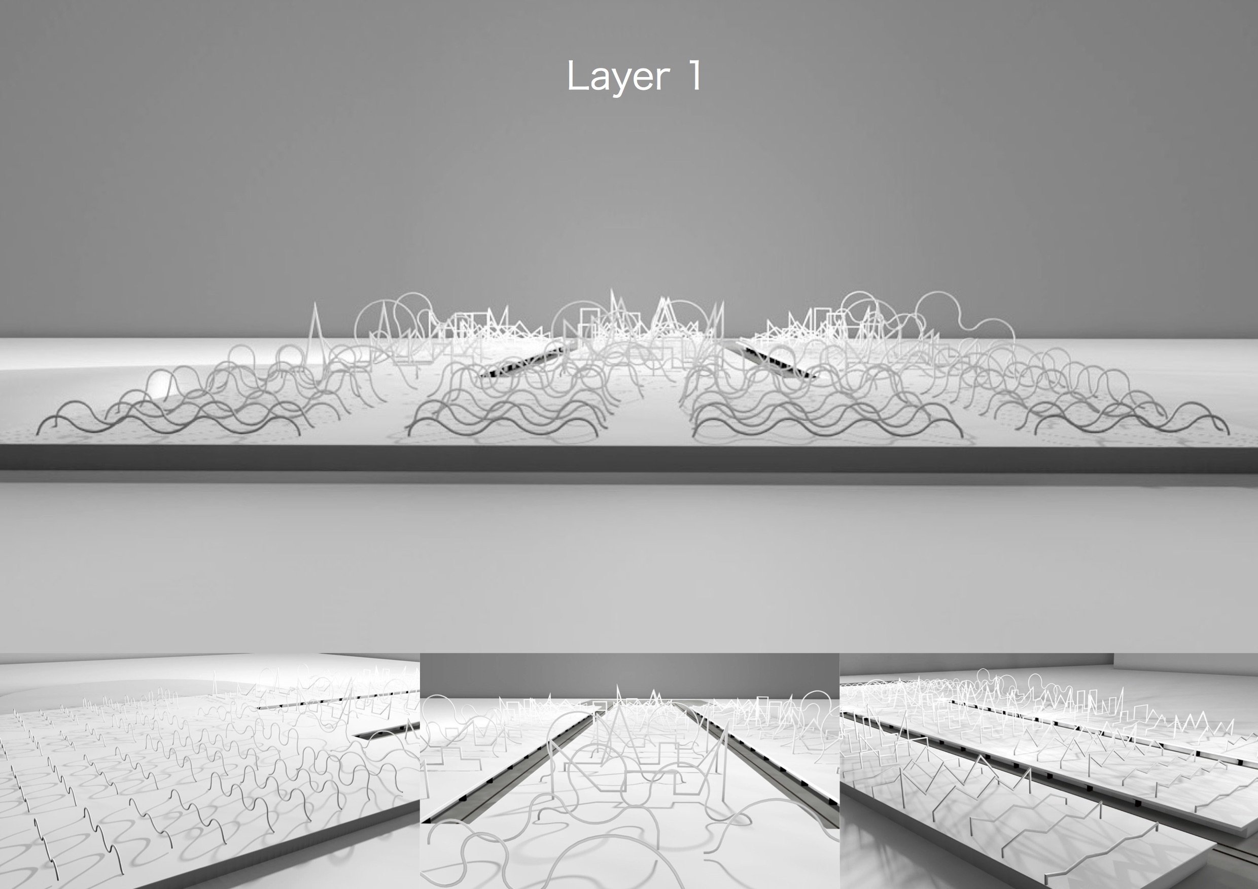
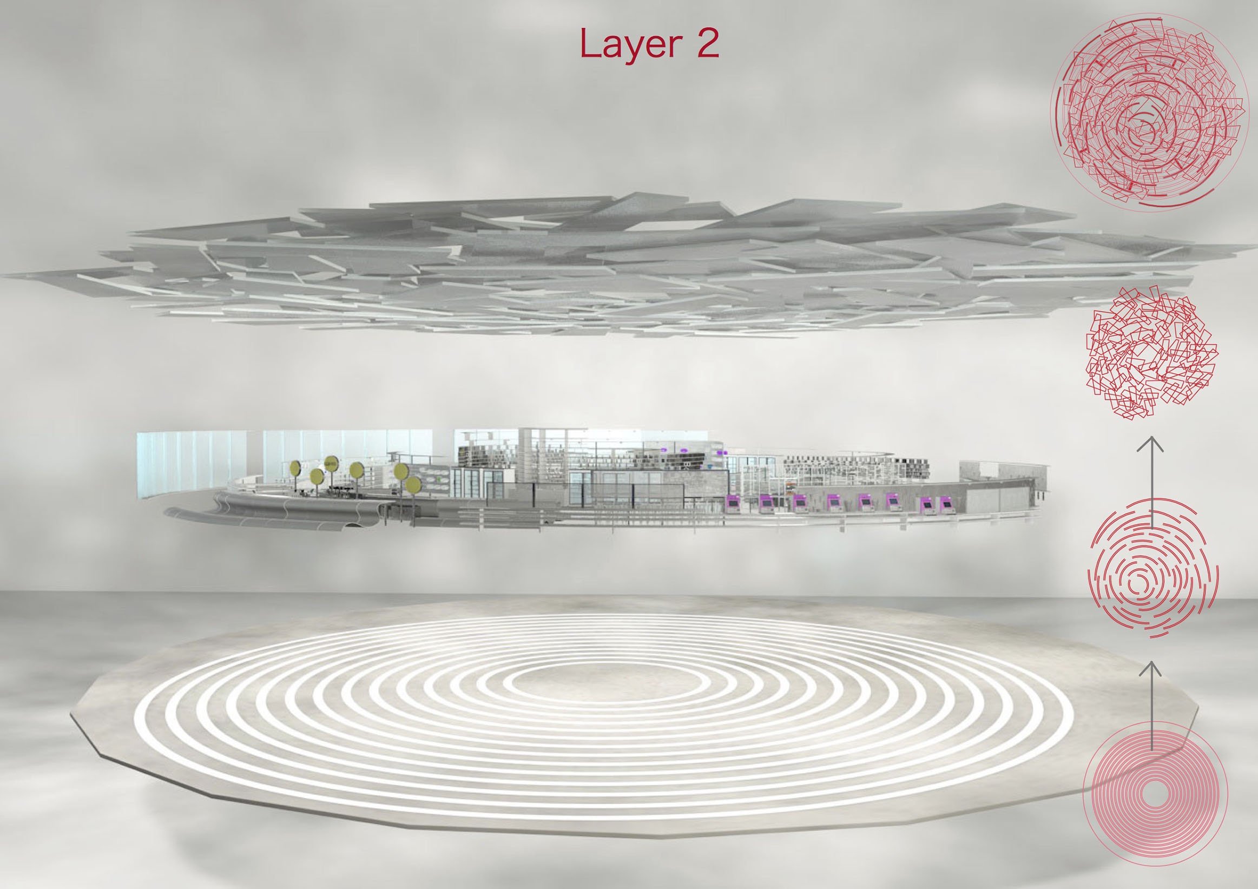
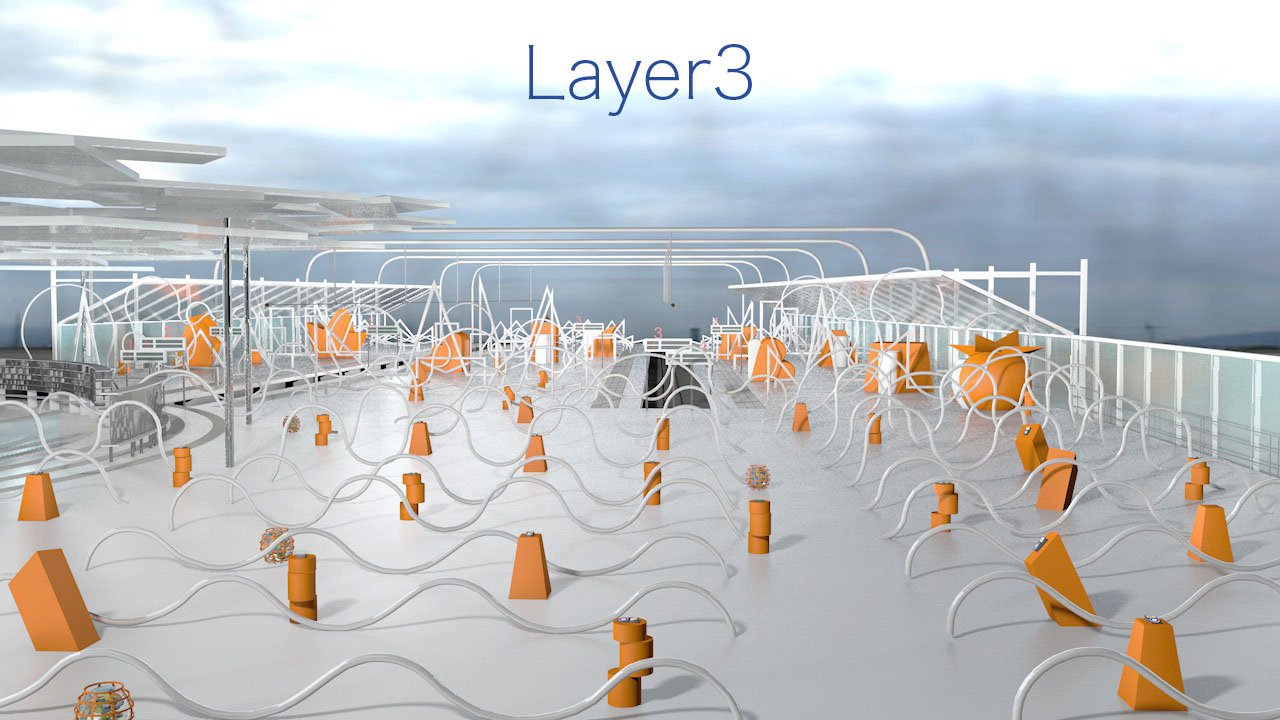
In college, I mainly studied commercial space.
This time, I aim to promote interaction between people, and between space and people, through publicity in a space which is both commercial and public.
“Layering Station”
"Stations" are destinations or transit points for people, and have both public and commercial characteristics. They have a strong public nature on a daily basis as they are used by a variety of people every day.
This time, I have selected Kamata Station of Tokyu Railways in Tokyo, and I propose research on publicness through design.
People from different social backgrounds, such as regions, cultures, and lifestyles, have different manners and ideas about places.
In terms of usage, a public space is generally used by many people, where flexibility to individuals is low and restrictions are imposed.
First of all, I propose that global publicness should be flexible to senses and ideas that differ from person to person, enabling people to use and share things and spaces at their disposal. In a space where the usage and objects themselves change depending on the user's way of thinking, the resulting scene will change day by day and the public nature will also change.
In addition, I aim to bring people closer to each other and to things by layering the senses, the bustle, and the direction of functions in the open space of the station.
Layer 1
Layer 1 changes into a gate, a path, or a chain of chairs depending on the person.
The more you move toward the center, the more you can visualize the changes in the scene by laying down a gradation flow to show how the range of usage expands.
Sometimes we have a trigger or an obstacle that becomes a hook bringing us closer together. The point is to bring people and things closer together by putting obstacles in the layer as hooks, which can turn into a gate, a road, or a chain of chairs, depending on the person.
Layer 2
(Commercial facilities, information centers, etc.)
As it ascends, the large connected circle gradually pulls apart into different parts which eventually separate but become a large enclosing circle.
It rises from the patterns on the floor to the counters and shelves of commercial buildings, and then to the roof.
When people gather, they form an enclosure. Each commercial space is enclosed without a center, so you can see each other's situation.
The goal is to create a space where people could gather around.
Layer 3 (restrooms, turnstiles, trash cans, etc.)
Ignore the flow of Layers 1 and 2 so far and place Layer 3.
Once the patterns of usage by place are eliminated, we aim to let people create their own space by using things at their own timing.
words: Reina Hamasaki
CREDIT
title: Layering Station
student name: Reina Hamasaki
school: Tokyo Zokei University, Faculty of Design and Fine Arts
year: 2021
category: Interior Design

