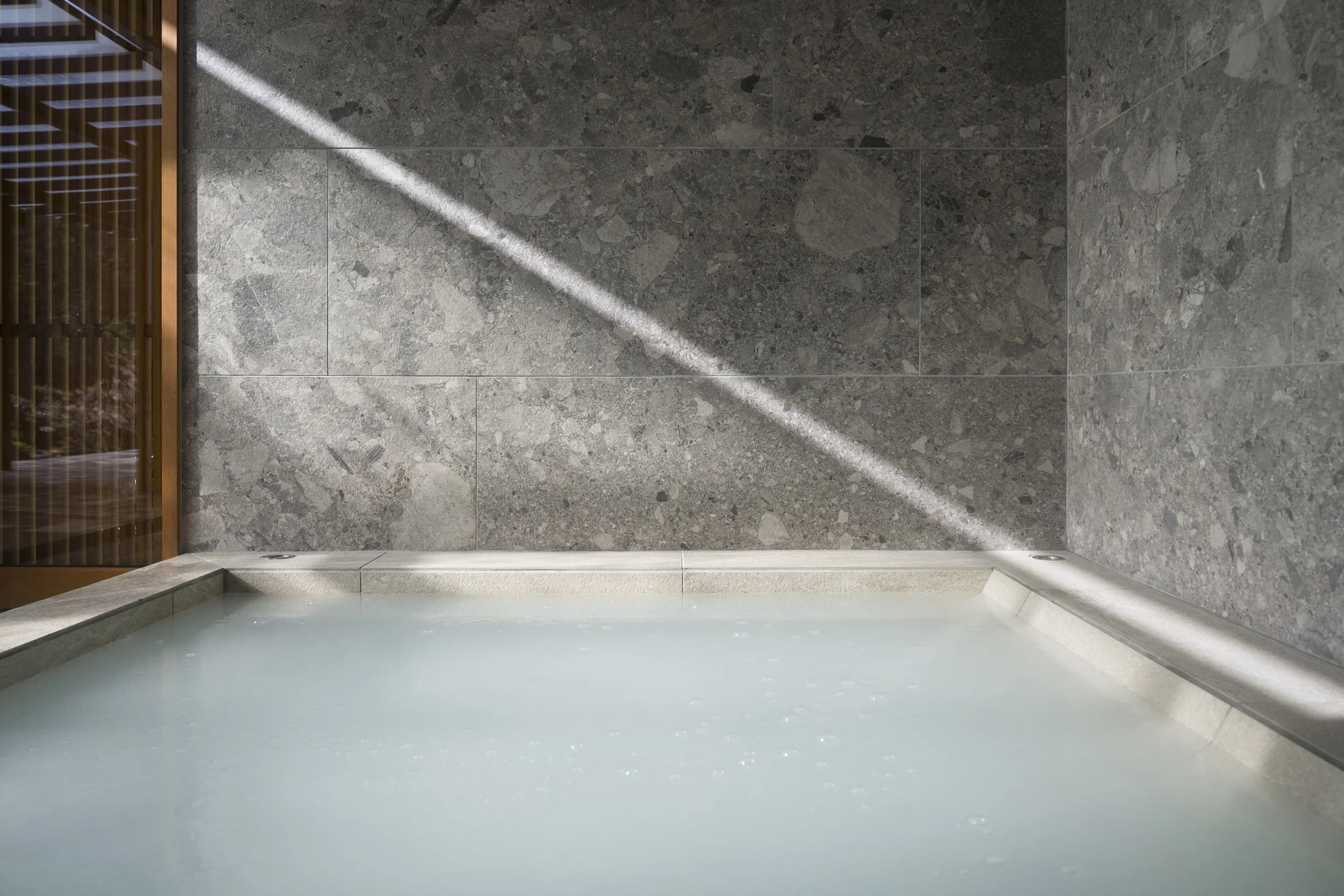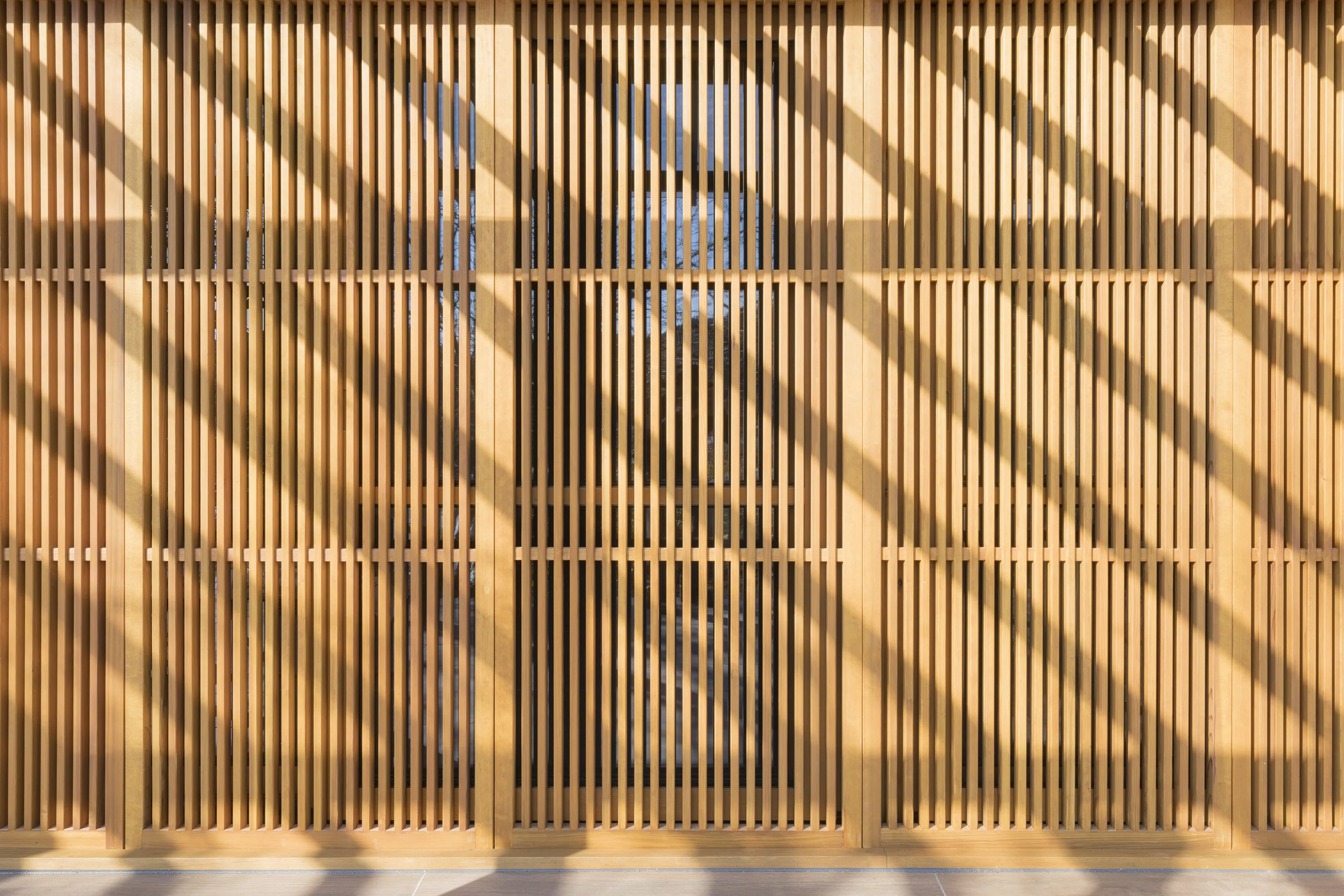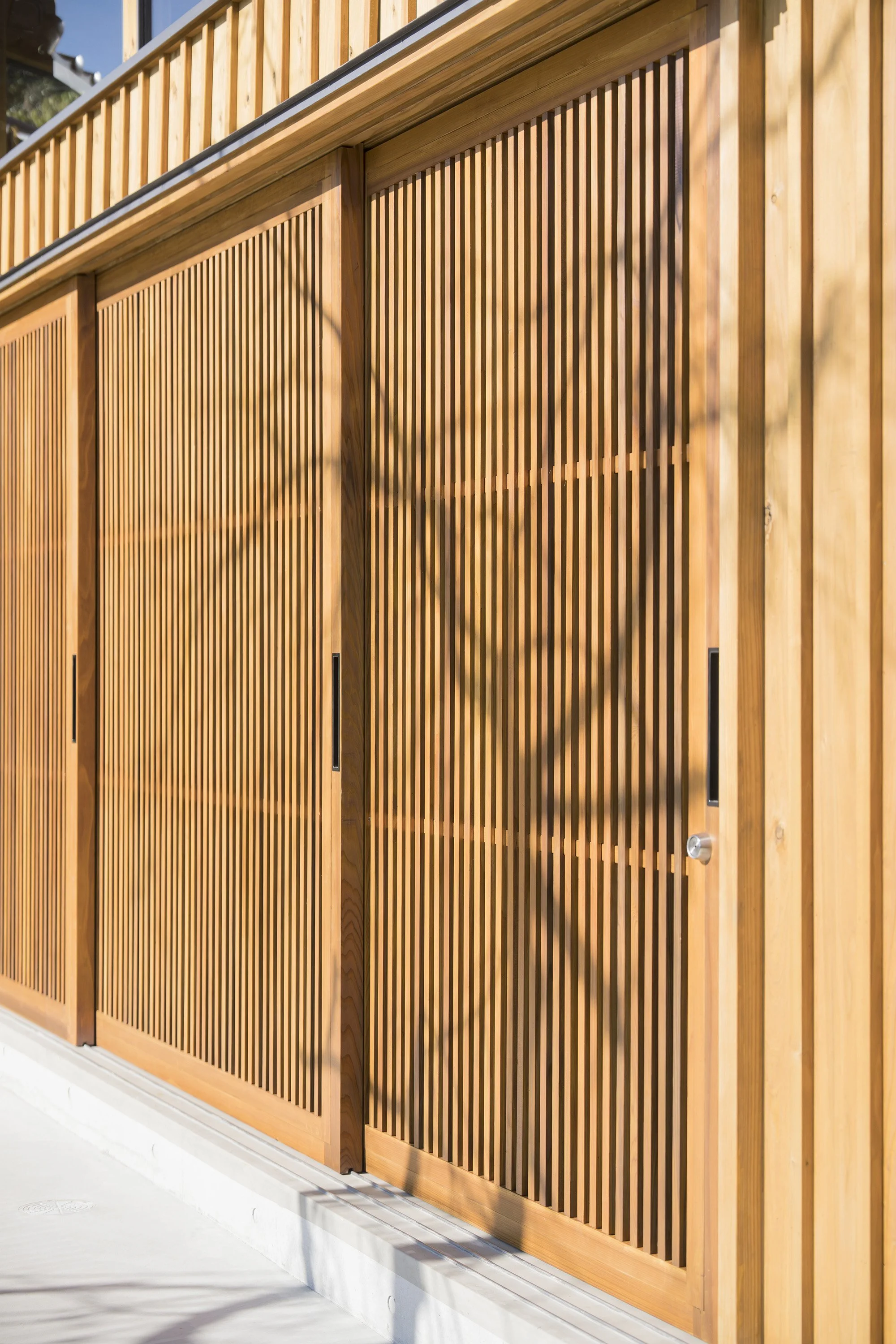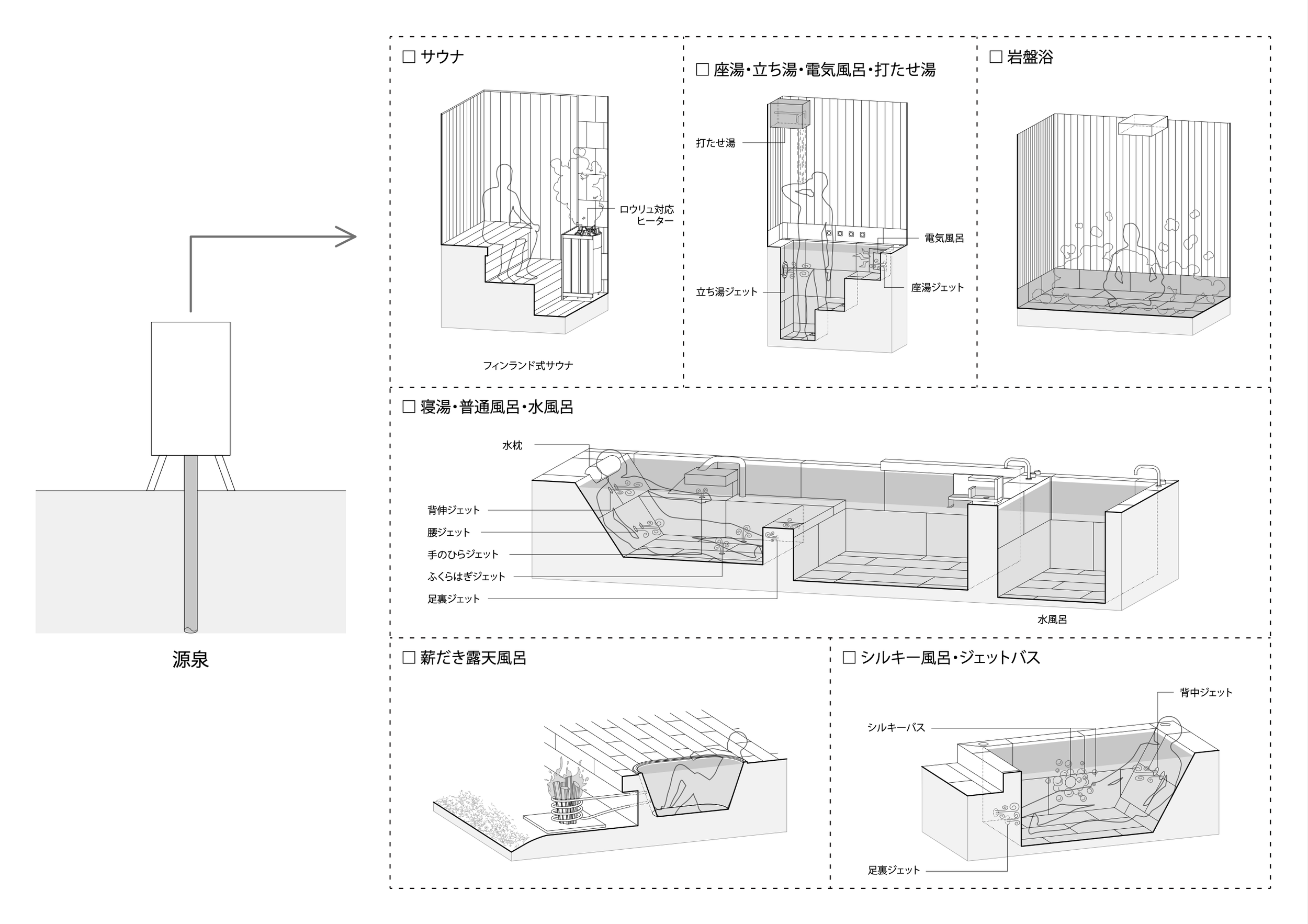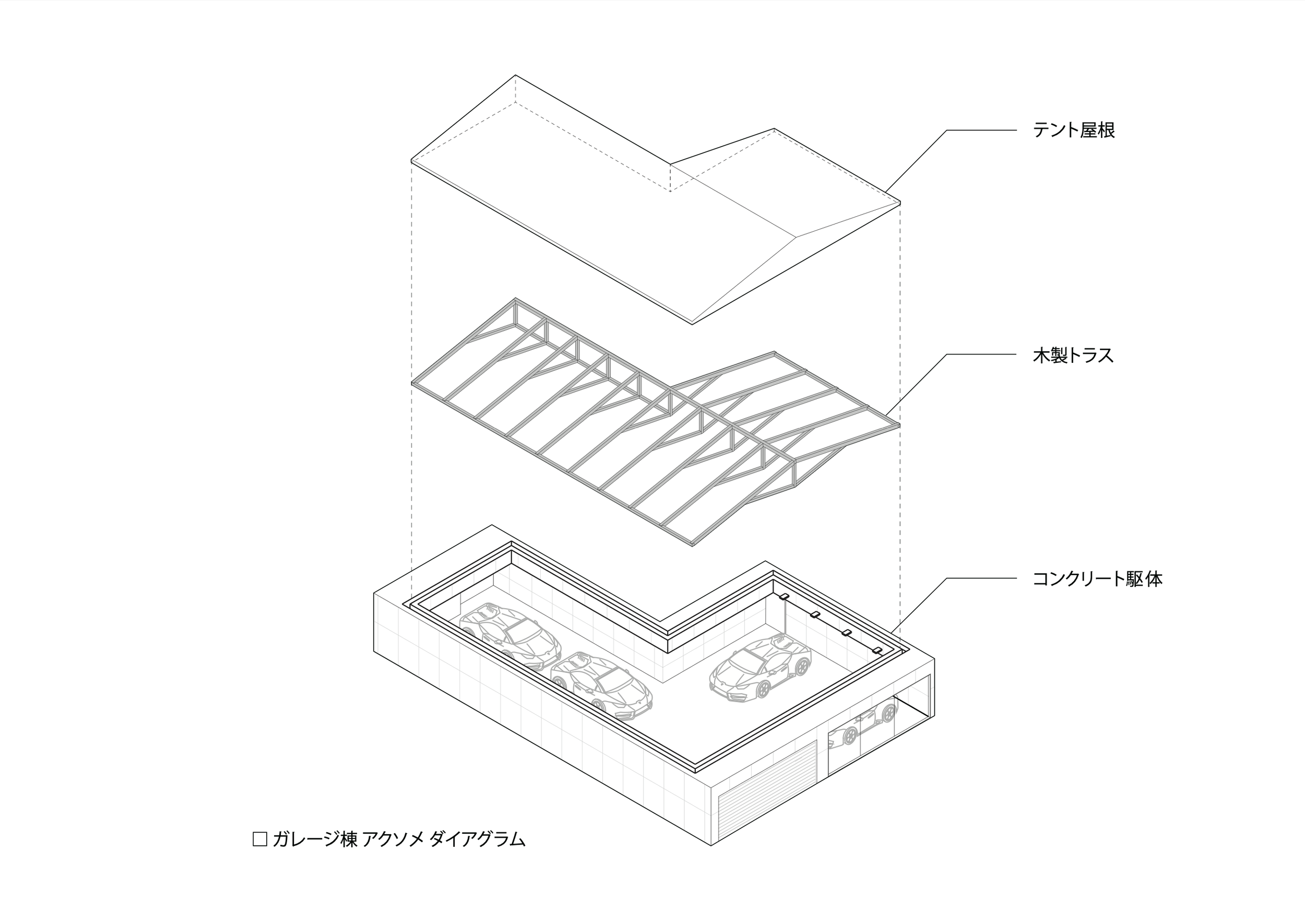VILLA B by teamSTAR
Chiba, Japan
Villa B | teamSTAR | photography : Tetsuya Ito
DESIGN NOTE
Diverse hot-spring bathing facilities sourced directly from the on-site spring
A garage combining distinctive timber trusses with a tensile tent roof
A low-impact architectural approach with minimal environmental footprint






















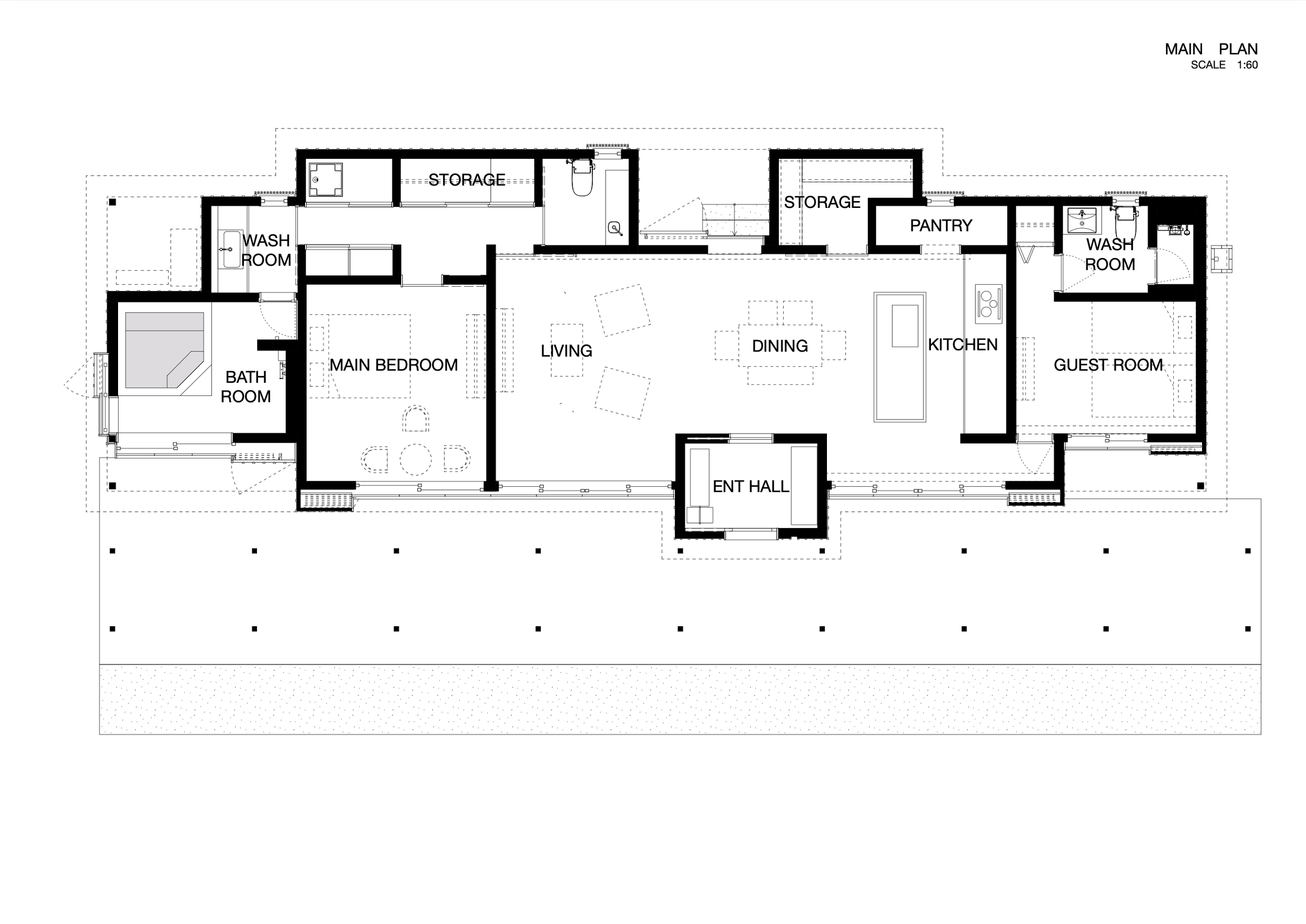
photography : Tetsuya Ito
words : Reiji Yamakura/IDREIT
Led by Eitaro Satake of STAR, teamSTAR has completed Villa B, a hillside retreat tucked deep within the Boso Peninsula in Chiba. Conceived as "A sanctuary designed to restore both body and mind, and to indulge in one’s passions," the project features a dispersed, multi-building configuration centred around extensive bathing facilities and a distinctive garage.
Satake recalls, "The villa was originally planned for another region, but once the client discovered a site on the Boso Peninsula blessed with its own natural hot spring, we redesigned the project from the ground up. The client wanted a place with complete privacy where they could restore both body and spirit. They are also an avid onsen enthusiast, so although this is a private residence, the bathing facilities are of a quality that surpasses standard commercial public baths."
On the mountain side of the site —called retreat area— the design team renovated an existing Japanese house as the main building. Flanking it on either side are a newly built spa pavilion and a parking pavilion, all connected by transparent polycarbonate-roofed walkways that thread the structures together.
During the design phase, the team conducted repeated interviews to understand the kind of time the client hoped to spend here, eliciting requests such as ‘a full day spent in the bathing facilities’ and ‘a dedicated herb garden.’”
In the main building, the original roof beams were structurally reinforced and left exposed. Natural materials dominate: a reed-lined ceiling, diatomaceous earth finishes form the walls, and the floors are fully tatami-covered to provide a gentle surface underfoot. The kitchen and washroom are unified by simple, furniture-like framed cabinetry, shaping a contemporary interpretation of Japanese minimalism. The dining table pairs a client-selected tabletop with custom steel legs crafted by metalwork artist Dai Ishiwatari, designed with broad contact points to protect the tatami.
A sunlit bathroom within the main building.
Custom timber joinery designed for light and ventilation, installed throughout the main building, parking pavilion, and spa pavilion.
A defining feature of the villa is the spa pavilion linked to the main building via the covered walkway. While jet baths and other bath facilities typically rely on tap water due to maintenance requirements, the team analysed the property's natural spring water and confirmed it could be safely used across all equipment. "The spa includes a Tensho-seki stone bedrock bath with mist sauna, dry sauna, Jacuzzi, silky bath, waterfall shower, standing bath, electric bath, hand bath, cold bath, and an open-air bath heated by firewood—all selected and arranged according to the client's preferences. With a tatami-lined lounge inside the pavilion, the client can cycle through the various onsen experiences at leisure, spending long, restorative hours within the spa," Satake explains.
Adding further architectural depth is the series of oak timber lattice screens installed across all buildings. Inspired by traditional ranma screens that diffuse light even when closed, teamSTAR designed original joinery that allows both light and air to permeate while ensuring security. These screens create interior spaces that feel naturally ventilated and softly illuminated.
Complementing the bathing facilities is the garage positioned near the site's entrance—a key element of the project. "Located at the base of the hill, the garage is designed as a space for the client's hobby. It accommodates nine circuit-ready cars, with an additional three everyday vehicles stored in the parking pavilion above—twelve in total. A hybrid timber truss system combining Japanese and Western carpentry sits atop RC walls, creating a visual dialogue with the retreat buildings. The roof is clad with translucent white tent fabric, allowing the cars to be showcased under a luminous canopy by day, while glowing like an andon lantern after dusk," Satake notes.
A nine-car garage positioned beside the site’s main entrance
The garage with an asymmetric timber trusses atop an RC structure. Its tent-fabric roof creates a soft, light-filled ceiling effect.
The garage is positioned along the road frontage, while the main building, spa pavilion, and parking pavilion are arranged on the mountain side.
With its village-like configuration of independent yet interlinked buildings—each dedicated to a distinct function—the villa embodies a thoughtful balance of Japanese sensibility and contemporary living. The design reflects STAR’s “Old Meets New” philosophy, honed through years of hospitality design experience.
Satake concludes, "Beyond the design expression, the project also aimed to minimise environmental impact. We used locally sourced Sambu cedar, integrated ample natural daylighting, installed a solar-thermal hot water system, built a high-efficiency incinerator to reduce on-site waste, and implemented earthworks that kept excavation to a minimum. Together, these strategies allowed us to create architecture that lives gently alongside the surrounding landscape."
DETAIL
Custom-designer oak joinery crafted specifically for the main building, spa wing, and parking wing.
A mist sauna with a stone sauna area. Walls clad in spruce and floors finished with Tensho-seki stone.
A bath combining seated, standing, electric, and waterfall bath functions. Walls clad in locally sourced Sambu-sugi cedar.
Spa pavilion bathing facilities diagram
Timber trusses of the garage, designed to harmonise with the main building. Tensile roof in fire-resistant tent fabric.
Garage structure diagram
CREDIT
Name: Villa B
Design: teamSTAR
Creative Director/Architect: Eitaro Satake (STAR)
Main Architect: Miki Okuno (Moo Flat design)
Architect: Ryunosuke Ichie (ICE)
Assistant: Kohki Yanase (STAR)
Management: Shinichiro Yamada (Yamada Studio)
Structural Engineer: AIG
Building Service Engineer: EM design
Lighting Design: Plus y
Construction: Miura Kensetsu
・
Location: Chiba, Japan
Completion: November 2024
Site area: 5020 sqm
Building area: 424.8 sqm
Floor area: 416.6 sqm
・
Materials
Main building/Spa pavilion /Parking pavilion
exterior wall: Sambu-sugi cedar + glass coating (BiancoatW/Bianco)
floor: tatami mat + underfloor heating
floor (kitchen): tile (Frammenta/Riviera)
wall: diatomaceous earth
ceiling: reed-lined pannel (Platsboard/Takeroku Shoten)
built-in kitchen, washbasin shelf: stained oak + matte urethane clear coat
custom-made wooden joinery: stained oak + matte urethane clear coat
mist sauna: wall/spruce floor/Tensho-seki stone
jet bath: wall/Sambu-sugi cedar floor/tile (Artica/Riviera)
terrace: steel frame + polycarbonate panel
terrace floor: tile (Sierra/Maristo)
Garage
wall: exposed reinforced concrete + water-repellent coating
truss: laminated European larch, unfinished
roof: fire-resistant tensile fabric


