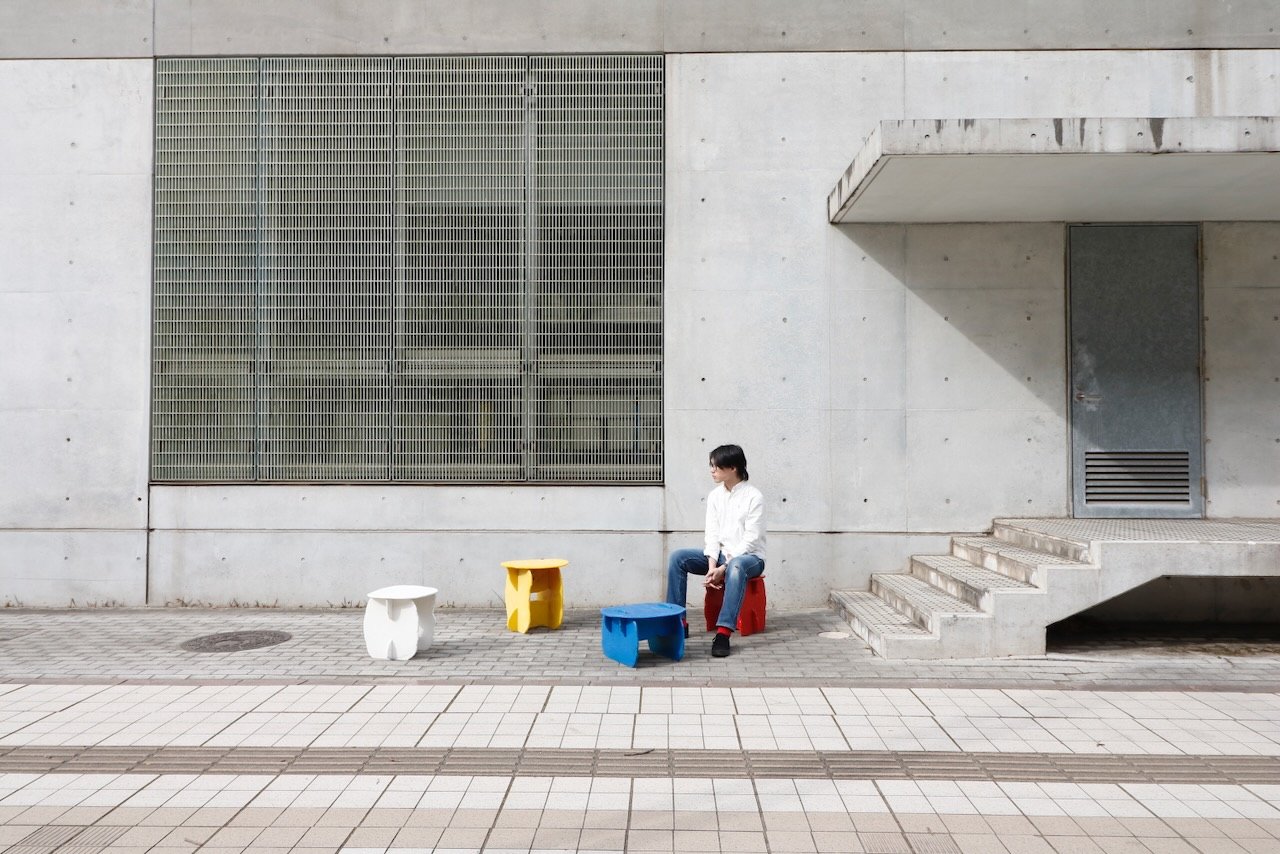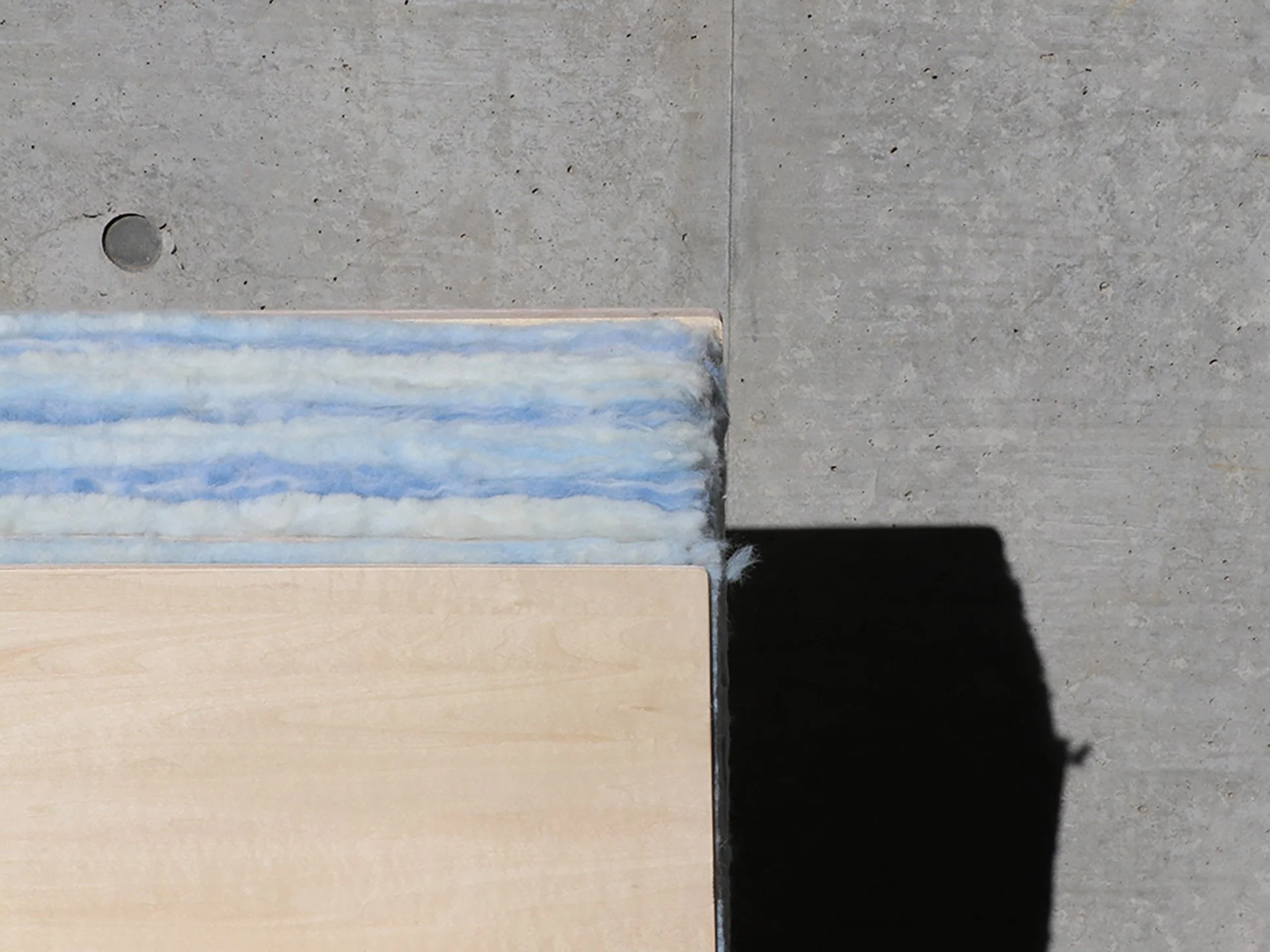Intergenerational Catch: A Mutually Beneficial Relationship Between Students and Agriculture by Nanami Oyama
Tokyo Denki University | School of Science and Technology for Future Life | Department of Architecture








Integrating Agriculture and Youth Sports in Saitama's Arakawa Region
This proposal outlines a plan to revitalize the Arakawa Sports Park and Tsukamoto Village, located within the Arakawa Drainage Basin in Saitama City, Japan. This area, characterized by its 1,200-year-old rice paddies and sports fields, faces challenges such as agricultural succession and declining youth sports participation. To address these issues, the proposal aims to integrate agriculture and youth sports through innovative spatial design.
The core concept involves fostering a symbiotic relationship between local farmers and junior high and high school students engaged in sports activities. Students will assist with farm work, sharing in the harvest, thereby alleviating labor shortages and providing valuable agricultural education. A central kitchen will serve as a hub, promoting intergenerational and inter-team interactions centered on food.
The design reimagines traditional club rooms by dividing them into distinct areas: meeting rooms, changing rooms, and equipment storage. The meeting rooms will merge with a cafeteria, creating a communal space accessible to local residents. The kitchen, strategically positioned at the site's center, will facilitate culinary exchanges, while terraced wooden decks will accommodate diverse activities.
Leveraging the site's existing woodland, the design incorporates wooden decks to create a seamless connection with nature. Curved tables and counter seating will enhance this integration. Along pathways, tatami-mat spaces and wide benches will offer relaxation areas for both agricultural workers and athletes. Below the elevated decks, classroom-like spaces with blackboards and seating will support strategy sessions and agricultural studies. The absence of dividing walls will promote a sense of openness. Various seating options, including tatami mats and tables for different group sizes, will cater to diverse user needs.
Architectural elements such as a symbolic chimney and a folded roof will serve as landmarks, drawing visitors to the site. Elevated observation decks and research labs will provide multi-layered experiences, combining sports viewing with scientific exploration.
The overarching goal is to create a vibrant community space that fosters interaction and generates new value. By harmonizing with the natural environment and promoting diverse activities, the design aims to stimulate creativity and contribute to the overall revitalization of the region.
words: Nanami Oyama
CREDIT
title: Intergenerational Catch: A Mutually Beneficial Relationship Between Students and Agriculture
student name: Nanami Oyama
school: Tokyo Denki University, School of Science and Technology for Future Life, Department of Architecture
year: 2025
category: Interior Design











