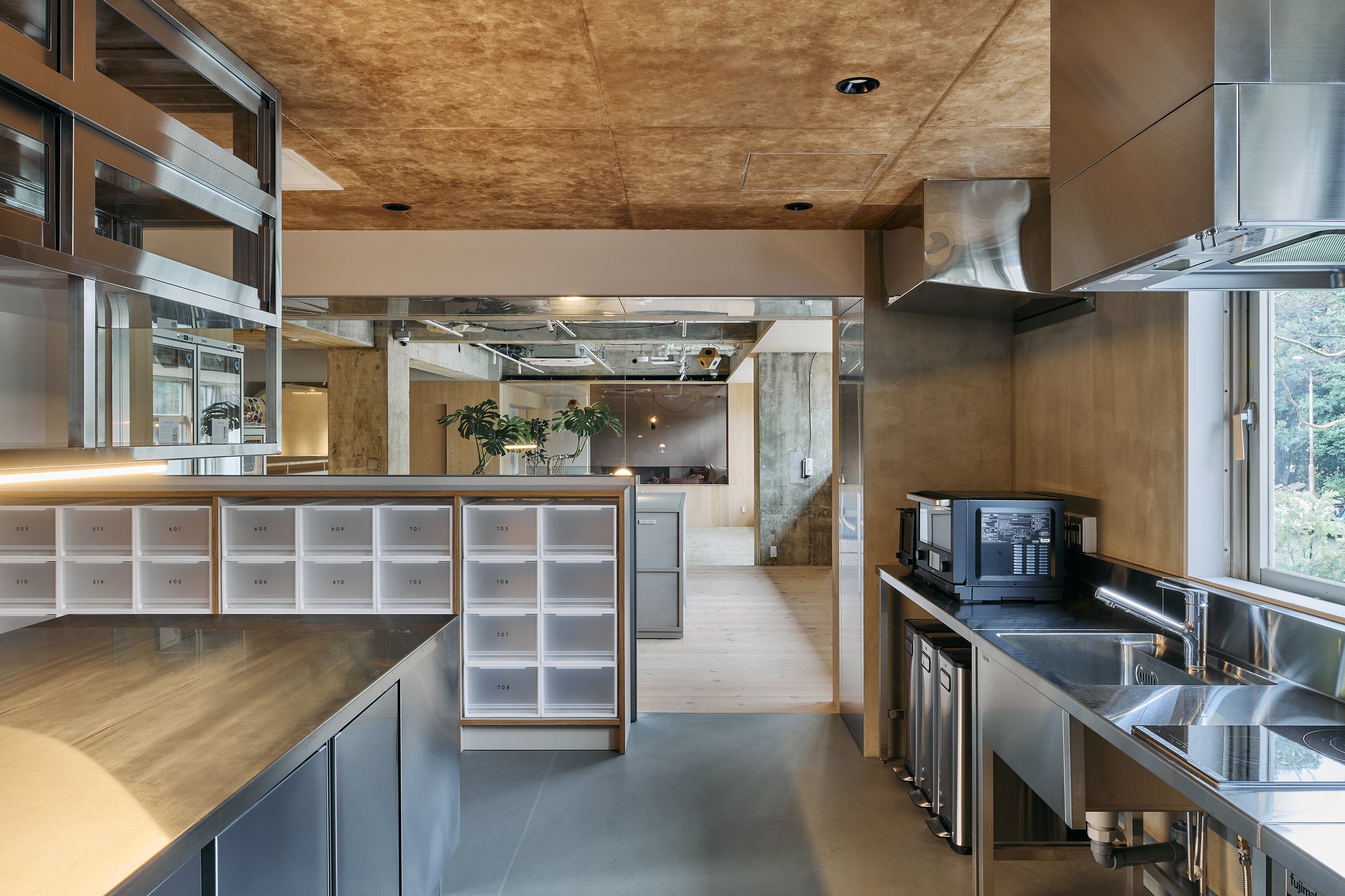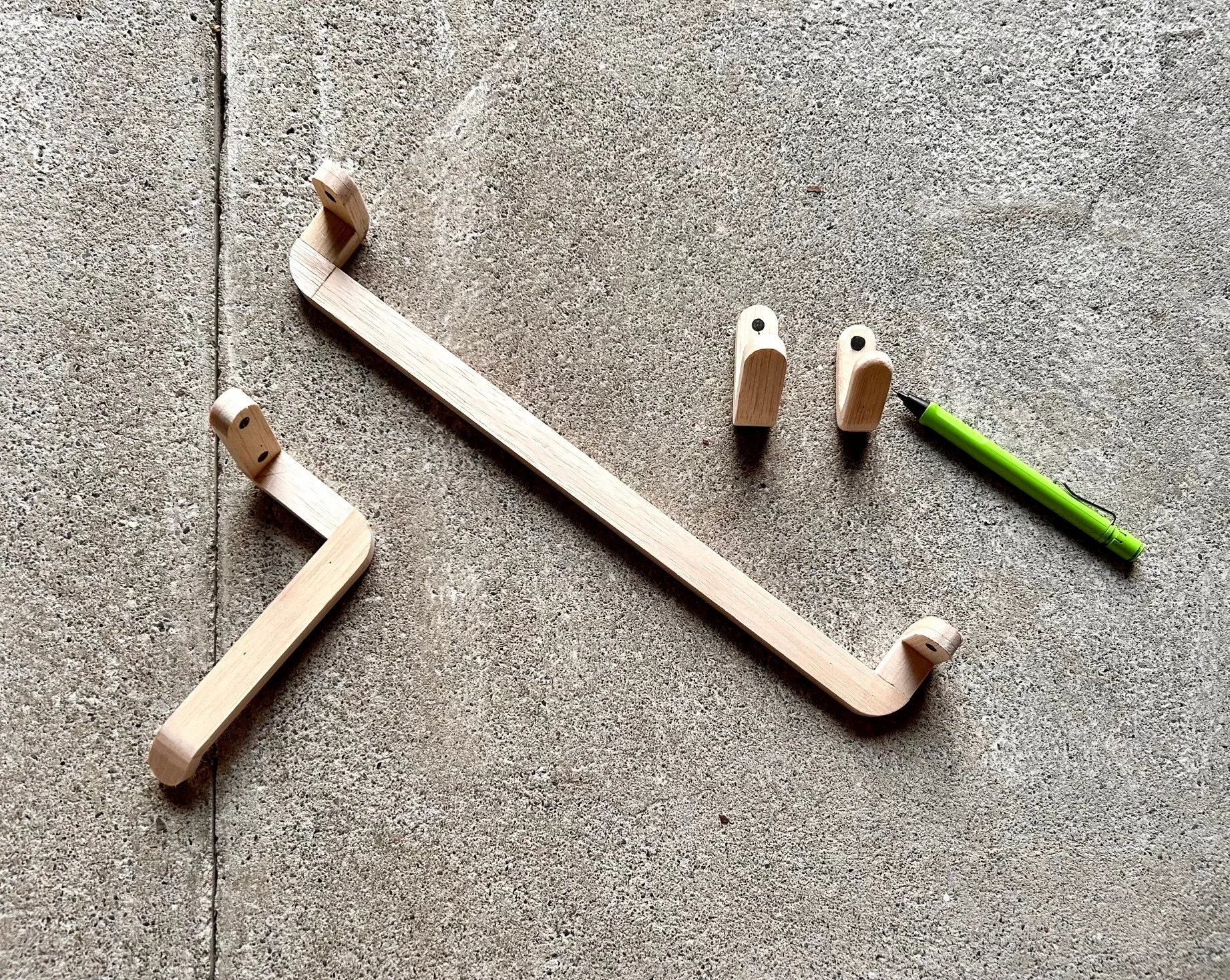SOCO HAUS KORAKUEN by Mitsui Fudosan Residential + hitotomori
Tokyo, Japan
SOCO HAUS KORAKUEN | Mitsui Fudosan Residential Co.,Ltd. + hitotomori | photography : Hiroki Kawata
DESIGN NOTE
A communal lounge that offers residents an indivisual comfort
Dramatically transformed entrance with existing marble wall
Custom-made lightING by New Light Pottery























photography : Hiroki Kawata
words : Reiji Yamakura/IDREIT
Tucked within Tokyo’s Bunkyo-ku, SOCO HAUS KORAKUEN is a reimagined rental residence exclusively for women living alone. Once an employee dormitory, the space has been carefully adapted to foster a sense of community while offering privacy and comfort. The design supervision was undertaken by Nara-based design studio Hitotomori, led by Yoshiaki Nagasaka.
Reflecting on the project’s origins, Nagasaka recalls, “Shoko Ryuzaki, CEO of Suisei Inc. and creative director of the residency, invited us to take part. Having collaborated on Hotel Korinkyo in Kanazawa, she believed our design philosophy aligned with the vision for SOCO HAUS.” By the time Hitotomori joined, the design and construction process was already underway. As a design supervisor, Nagasaka ensured consistency across all shared spaces except the private rooms.
Rather than adhering to a single defining concept, the design of SOCO HAUS emerged through a layered exploration of materiality and spatial atmosphere. “Instead of anchoring the project to one strong theme, we sought to cultivate a richness that felt natural and unobtrusive, grounded in a minimalist approach,” Nagasaka explains. A commitment to authenticity was central to the process, with a focus on natural materials and meticulous craftsmanship. This philosophy is evident in the entrance hall, where existing marble walls were retained and refined. Rather than replacing them, the surrounding elements were adjusted—ceiling panels were removed to create an open feel, and the once-contrasting black steel staircase was softened with a muted grey finish. Oak walls and staircases were stained white, allowing the marble’s natural veining to emerge in a more subdued yet elegant way.
Entrance hall with original marble which has a distinctive pattern. The openings were covered with brass panels.
The architects created a neutral atmosphere by adjusting the materials and colours of the staircase, while preserving the existing elements.
The communal lounge is a defining feature of the residence, where thoughtful spatial planning shapes how residents interact. Nagasaka envisioned a space where people could comfortably share an environment while maintaining a sense of personal space. “We understood that frequent socialising might not always be ideal,” he notes.
During the design process, Ryuzaki—whose age is close to the intended occupants—offered invaluable insights into their desired day-to-day living. Her candid feedback, such as “in this arrangement, residents are not always keen to have intimate conversations with the person beside them," helped refine the design, ensuring the space fosters effortless and comfortable interactions. Also, the selection of furniture reinforces this intent, with Danish antiques and easy chairs from Japanese brand Maruni lending a sense of timeless quality. “We wanted to introduce pieces that residents might aspire to own in the future,” Nagasaka explains, fostering a deeper connection between everyday living and design.
Original lighting fixtures by New Light Pottery on a Kawara-tiled low table
Collaboration is integral to Hitotomori’s design ethos, extending beyond architecture to elements such as lighting. For SOCO HAUS, they worked closely with New Light Pottery to refine the lighting concept. “We believe that our own assumptions can sometimes limit creative potential,” Nagasaka reflects. “By collaborating with specialists, we always seek ideas that go beyond what we had originally envisaged.” The most compelling solution for the lounge’s lighting plan came from Hiroyuki Nagatomi of New Light Pottery. Considering the overall balance of illumination, he proposed placing a light stand at the centre of the large communal table. Reflecting on this decision, Nagasaka recalls, ‘That’s how these beautiful custom-made lights came to be installed.”
Guided by Nagasaka’s strong intention to create a truly beautiful home, the space embodies Hitotomori’s editorial sensibility in its thoughtful curation. With a well-equipped kitchen studio and a dedicated training room, the residence strikes a careful balance—offering a refined yet practical living environment. Designed for women looking for a contemporary solo lifestyle, this project presents an appealing choice that seamlessly blends aesthetics with usability.”
DETAIL
Entrance details with the addition of a vibrated brass plate.
Bracket lights and pendant lights are made by Nara-based lighting manufacturer New Light Pottery.
The tetrahedral wooden speakers suspended from the ceiling are listude's ‘sight’.The white ceramic stool at the back is by Nota&design and the hemispherical coffee table is made by Toshiaki Umemoto of Studio Khii.
The seamlessly connected walls and ceilings were newly designed for the refurbishment. The railing, seen in the front, is wrapped in rattan.
CREDIT
Name: SOCO HAUS KORAKUEN
Creative Direction: Suisei Inc.
Design Supervision: hitotomori
Design, Construction: GOOD PLACE
Lighting Fixture: NEW LIGHT POTTERY
・
Location: Bunkyo-ku, Tokyo, Japan
Owner: Mitsui Fudosan Residential Co., Ltd.
(SOCO HAUS https://www.soco-haus.com/ )
Completion date: February, 2024
Floor area: 2508.83 sqm
・
Material
floor: existing concrete + clear coat
wall: fire-retandant oak veneer, glass + brown colour film, resin mortar + clear coat
ceiling: fire-retandant oak veneer
bench: mortar + clear coat
reiling: wrapped rattan
furniture: low table/Echizen-kawara tile
coffee table (STUDIO Khii)
ceramic stool (NOTA&design)
wooden speaker (sight/listude)



















_