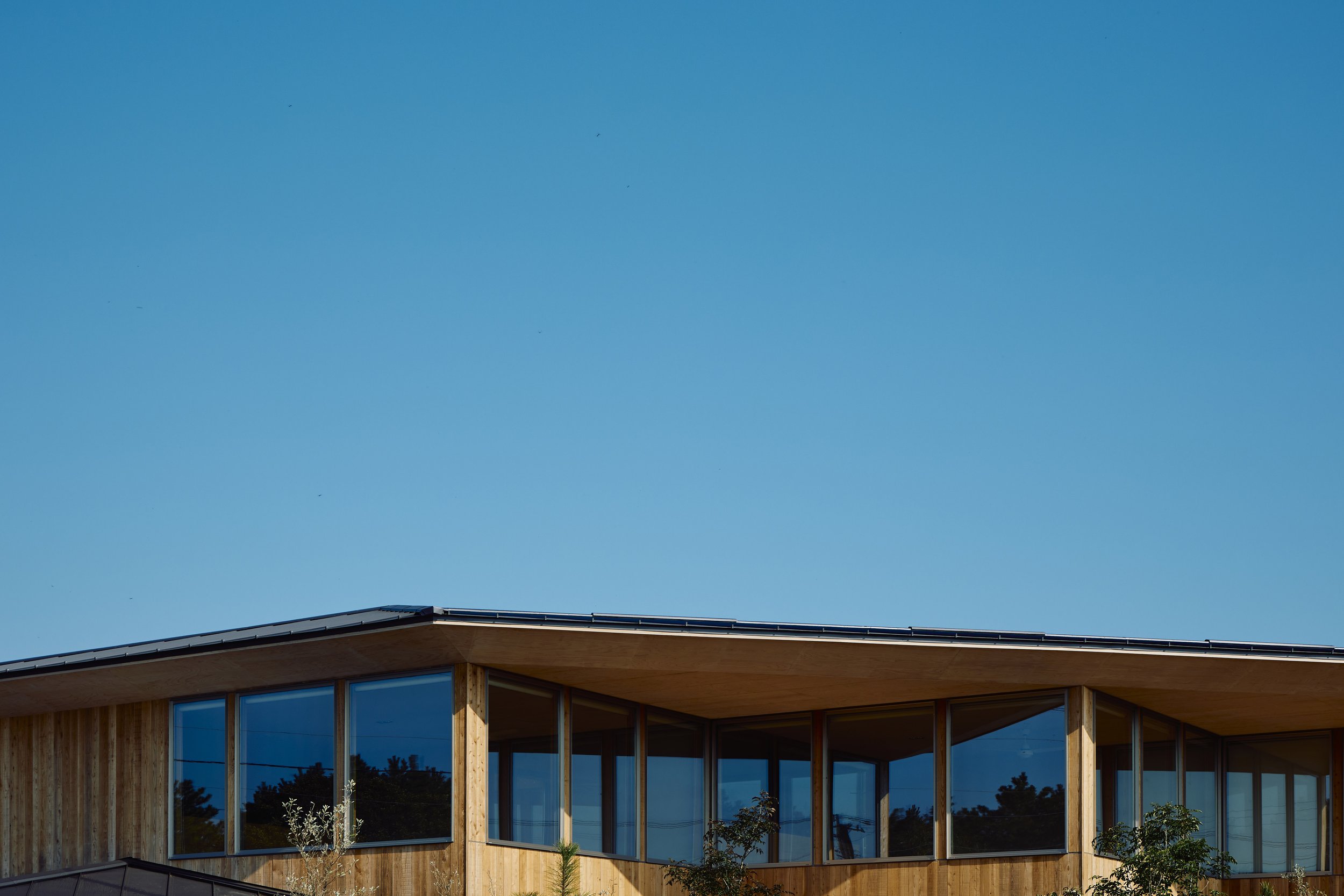Interview with MASAKI KATO / Puddle —part 1
1/2
We focused on the act of celebrating rather than on decorating the space.
— Masaki Kato / Puddle
photography : Nacasa & Partners(IWAI OMOTESANDO)
Kozaburo Iwakiri/HAKUHODO PRODUCT'S INC (EN studio)
words : Reiji Yamakura/IDREIT translation: Richard Streeby
I asked Masaki Kato, the director of Puddle, about his design philosophy based on three examples: ‘IWAI OMOTESANDO’, which was conceived with the client based on the concept of a wedding hall suitable for the present day, ‘EN studio’, a photography studio he designed with a focus on making the space richer, and a private residence ‘KINOSAKI RESIDENCE’ created using a building built over 50 years ago.
Red cedar-made approach for the function venue ‘IWAI OMOTESANDO‘. photography: Nacasa & Partners
The letter gallery of the ‘IWAI OMOTESANDO’. The round shape post boxes were designed on the grey wall.
— First of all, tell me about 'IWAI OMOTESANDO', your first wedding hall design.
In this project, a company that had produced custom-made weddings without having its own wedding hall took on the challenge of proceeding to the next stage: having its own wedding hall. The starting point was "rethinking what a ceremonial hall should be."
— Were there any design requests?
There were two points: "something universal" and "an essential space without unnecessary ornamentation." Based on these, we discussed with the client and arrived at the concept that everyone, not just the two people getting married, plays a major role in a wedding, including those attending. We applied this concept to the architecture.
— That's a very unique way of thinking. There are many general wedding halls in Japan that overproduce.
— We focused on the act of celebrating rather than on decorating the space. For that purpose, a 'Sando' (outdoor passage) was built to increase attendees’ celebratory feeling. We also set up a letter gallery near the entrance for guests to receive letters from the couple to express their gratitude.
Celebration hall of ‘IWAI OMOTESANDO’. photography: Nacasa & Partners
— I was surprised that the room for the main ceremony hall was a plain grey.
The idea for this room was to eliminate any sharp angles in order to envelop the attendees is gentle curves. For the colour, we chose to leave the mortar finish for the material as it was so the space would not intrude. We also designed it to include the image of a person's formative experiences, such as the fetal period or being in a cave. In the center of the dark room, a round window was set up so that a beam of light would shine in where the couple stands.
The wall was cut off for the wooden door handle shape. photography: Nacasa & Partners
A Japanese traditional craft Mizuhiki inspired door handle decoration made of a leather cord for the celebration hall.
— The material is unique, too, isn't it?
I used many things from ancient Japan in response to the theme of "universality." We planted seeds from Meiji Shrine in the courtyard. We used Sapporo stone produced in Japan for the banquet hall counter. In addition, I wanted to use a design in which two things are paired, so I took inspiration from the shape of Mizuhiki to make door handles.
Looking back on the whole, I think it was a design process based on the client's philosophy of "offering the best possible celebration" that involved not only designing with the client, but also developing the program with the client. Through repeated discussions, I think we have created a suitable venue for the CRAZY WEDDING brand, which continues to take on challenges with disregard for common sense.
EN studio was developed with photographer-and-creator-first concept. photography: Kozaburo Iwakiri/HAKUHODO PRODUCT'S INC
The reception area of EN studio. The Sofa and low tables were designed for this space by Puddle.
Reception counter was finished with three types of mixed clay wall including the soil from the site.
— Next, please tell us about 'EN studio'.
At Puddle, we always design with the idea that "the user is the most important thing," and this resonated with the customer, so we were asked to do this project. The client's first request was, "I want you to design for the photographers and creators who are the users." He says facilities created putting the management first show no hospitality toward users. On the other hand, in the United States, there are many wonderful studios that excite photographers and models, so I went to L.A. with the owner to see them and started the design work sharing in this way of thinking
— It's interesting to think from the user's point of view.
Yes. At any rate, I aimed to create a space that would motivate photographers. Paradoxically, I made the suggestion "let's make wasteful space," and designed a spacious reception area and gallery. This is because having them enhances the feelings of photographers and creates richness in the space.
— The area around the reception space is the point where the functions are concentrated in this big building.
Here, we have embedded something attractive in each function. Because a photograph records particles of light, I took inspiration from particles and adopted particles as the theme of the counter, mixing in soil from the site to finish the material. In addition, I placed in the area a table like a block of wood and a sofa with an original design, making it a space that mixes many elements as typifies modern Tokyo.
continue to part 2














