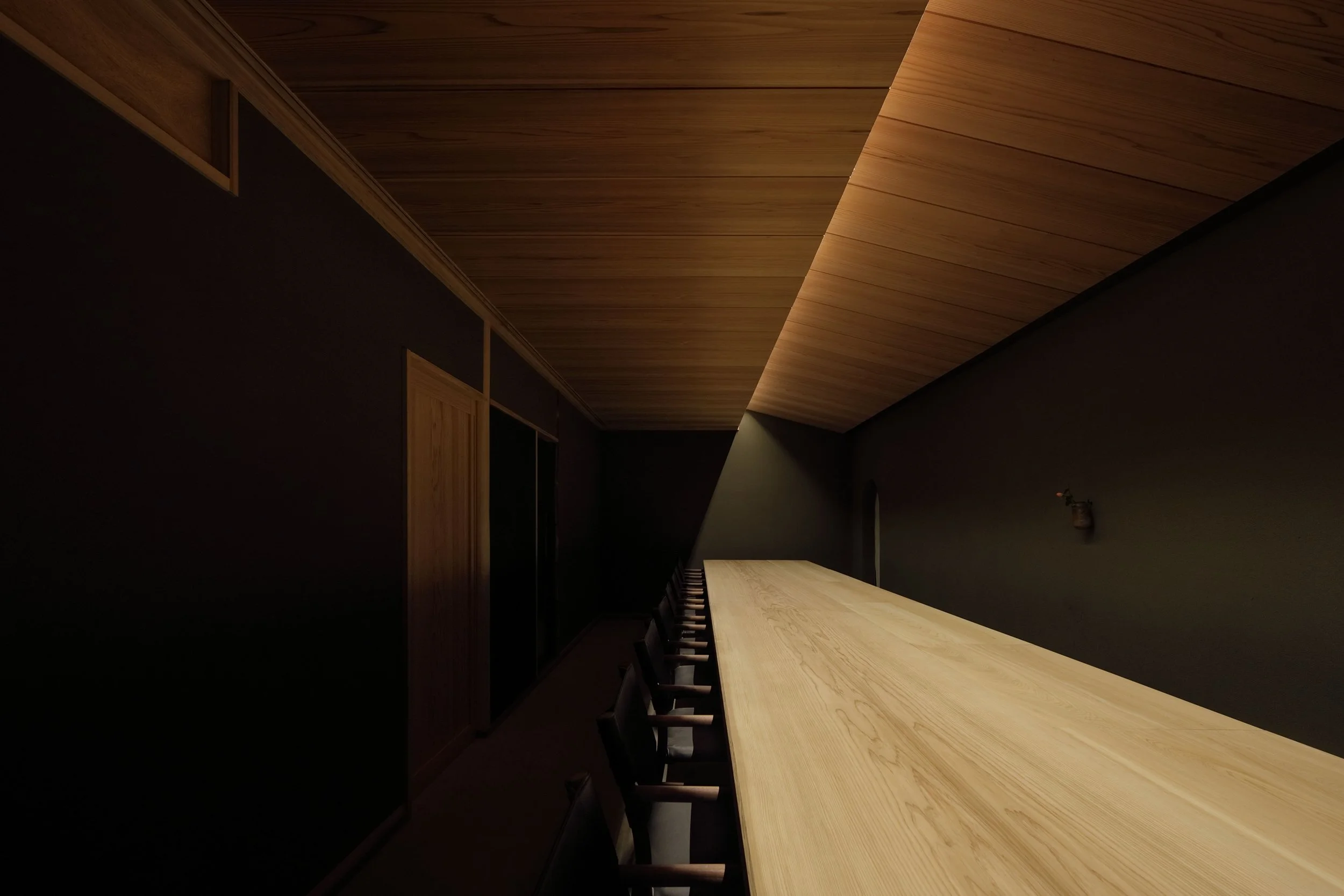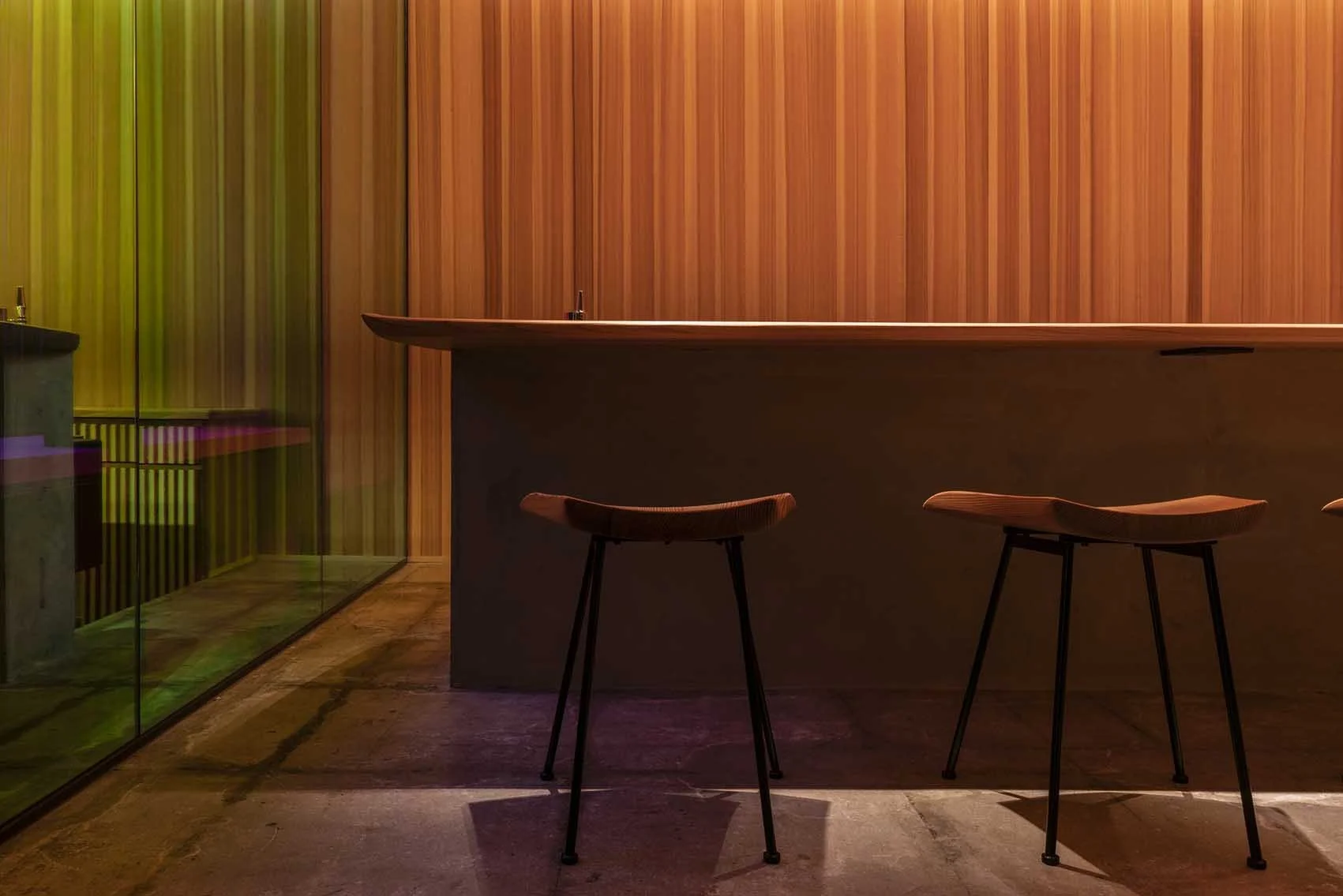KUFUKU± by Keiji Ashizawa Design
French Restaurant | Tokyo, Japan
KUFUKU± | Keiji Ashizawa Design | photography : Jonas Bjerre-Poulse
DESIGN NOTE
Resonance of traditional and modern elements
Newly installed confortable counter seats in unfloored 'Doma' space
conversion with RESPECT for A quaint Japanese HOUSE
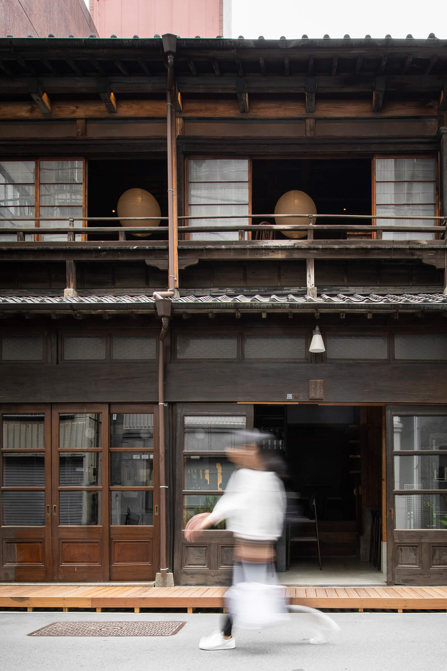
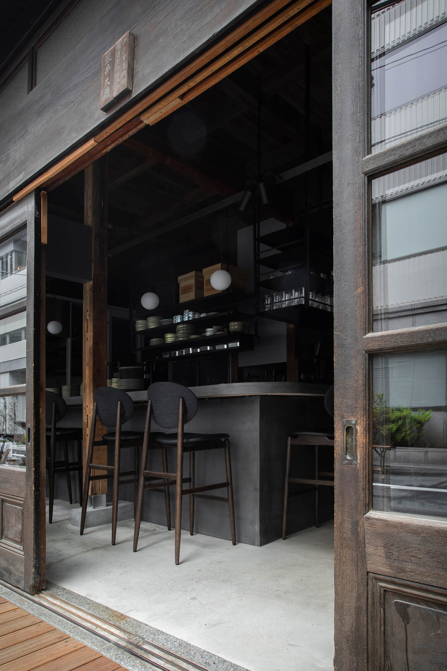
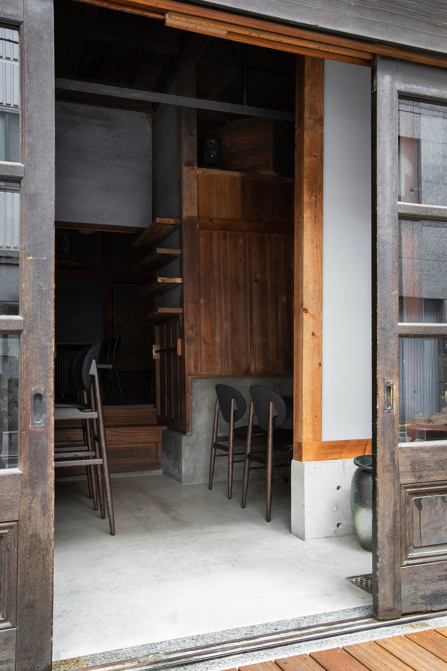
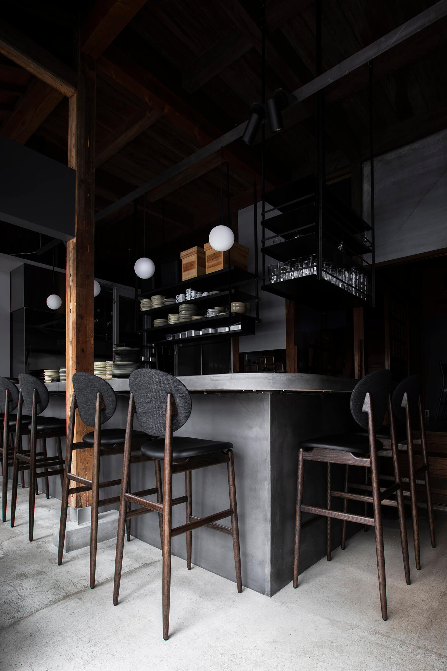
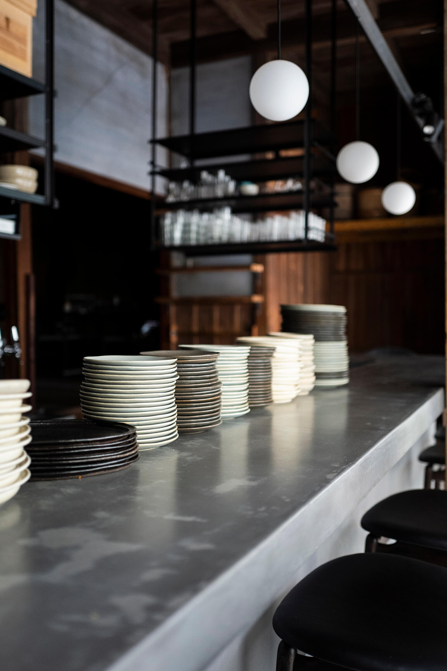
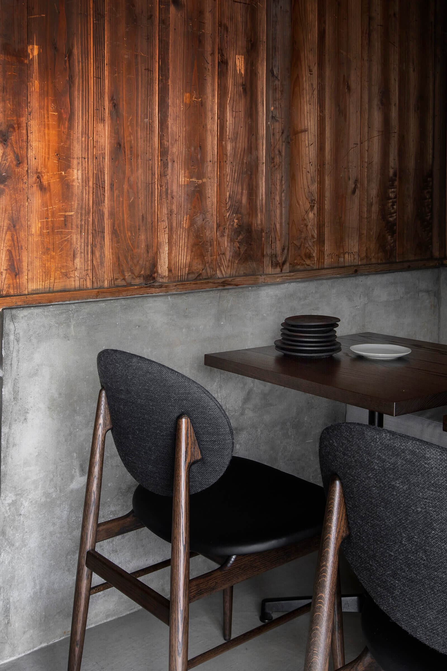
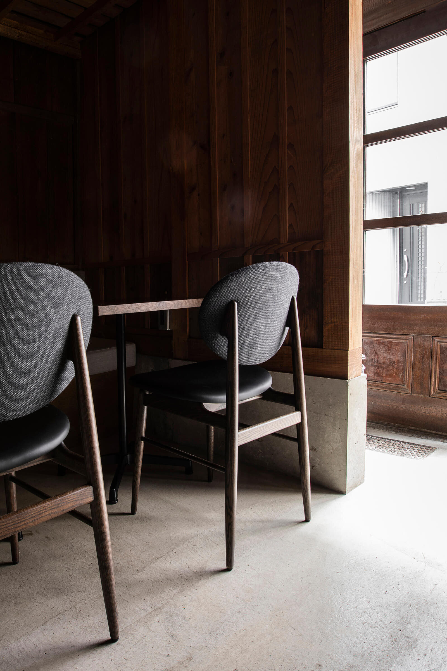
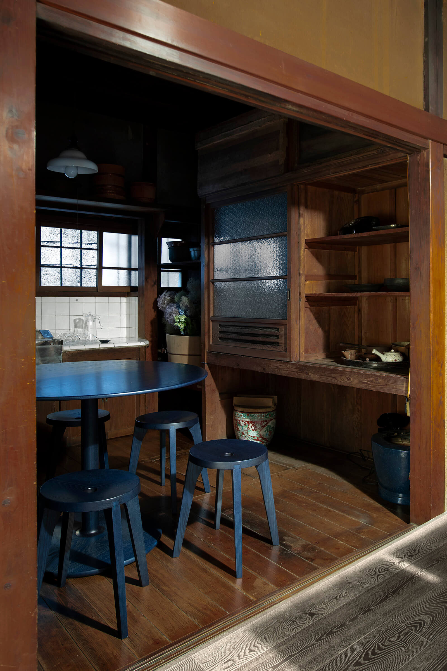
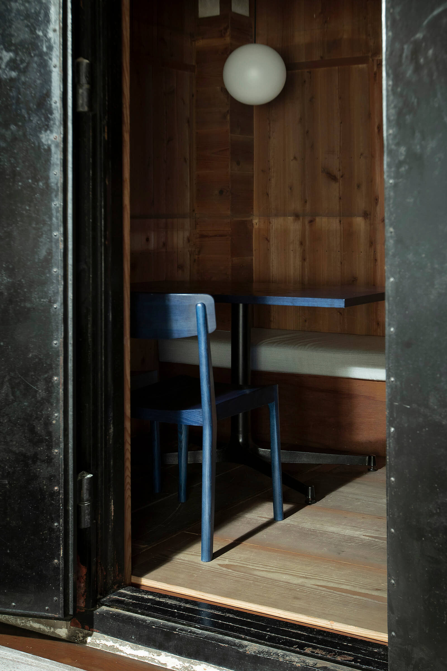
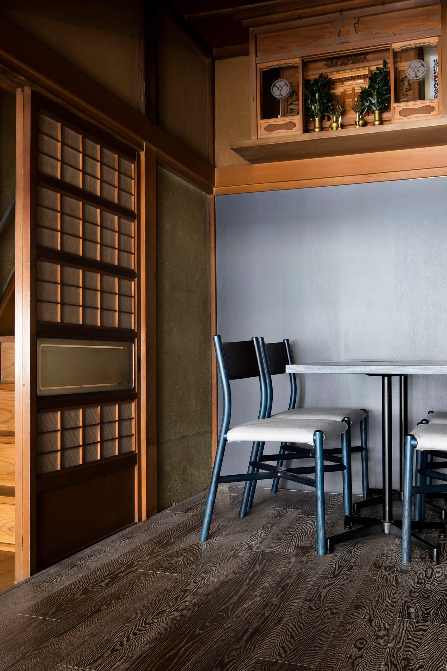
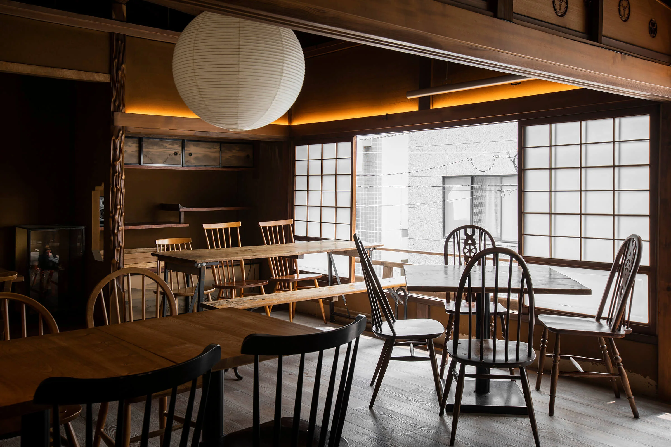
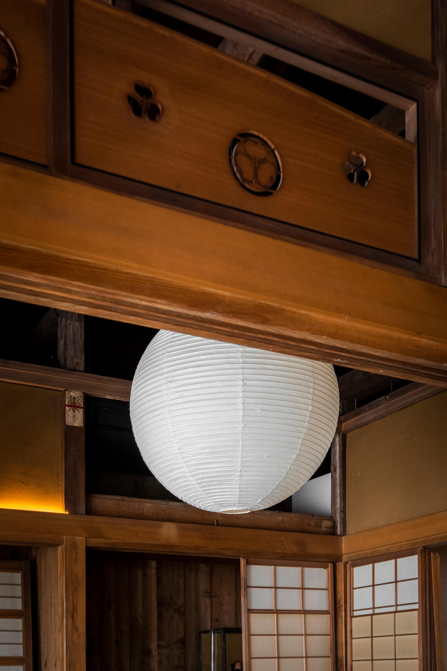
photography : Jonas Bjerre-Poulse
words : Reiji Yamakura/IDREIT
EN / JP
The interior design project for a quaint house of 70 years old in metropolitan area that was converted to a French restaurant. The building was originally constructed to have the 1st floor as a shop floor and the 2nd floor as a residential space.
The first action the architect Ashizawa took was to revise the building structure because it did not comply with today’s building regulations. With the cooperation from a structural engineering firm, the building pillars were worked on to extend the lifespan of the building as long as possible, by either installing rebars or forming concrete foundations on some of their bases.
The dirt floor that was initially facing the front side road was extended to become the seating area for customers. With a newly installed black ‘Sumi’ concrete counter and hanging shelves, this dining space is showcased as an attractive scene with happy customers enjoying their food, to the pedestrians outside the restaurant.
The existing tiles were left as they were in the area on the 1st floor where it used to be a kitchen. The 1st floor of the small warehouse at the back of the building was converted to a dining area, and its 2nd floor to a wine cellar.
The improvement work by Ashizawa, who paid due respect to the history of this old house, helped this building to start its new life today as a popular restaurant.
DETAIL
The former dirt floor on the front side was converted to main dining hall with hi-counter seats.
The architect Ashizawa selected ‘Outline Chair’ from ARIAKE. This chair and the chair for the hi-counter were designed by norm architects.
A sphere shape AKARI pendant light by Isamu Noguchi was installed in the 2nd floor.
CREDIT + INFO
Name : KUFUKU±
Designer: Keiji Ashizawa, Toshiya Nakamura, Ai Fujii / Keiji Ashizawa Design, Ship Architecture
Construction: FineArts Inc.
Furniture: ARIAKE
Location:, 4-11-8, Sotokanda, Chiyoda-ku, Tokyo, Japan
Main use: Restaurant
Completion date: June, 2019
Floor area: 1F 85.39m2, 2F 77.09m2
Materials: counter/black ‘Sumi’ concrete hanging shelf/custom-made with steel rod
RELATED POST
>>> designed by Keiji Ashizawa Design
>>> Restaurants











