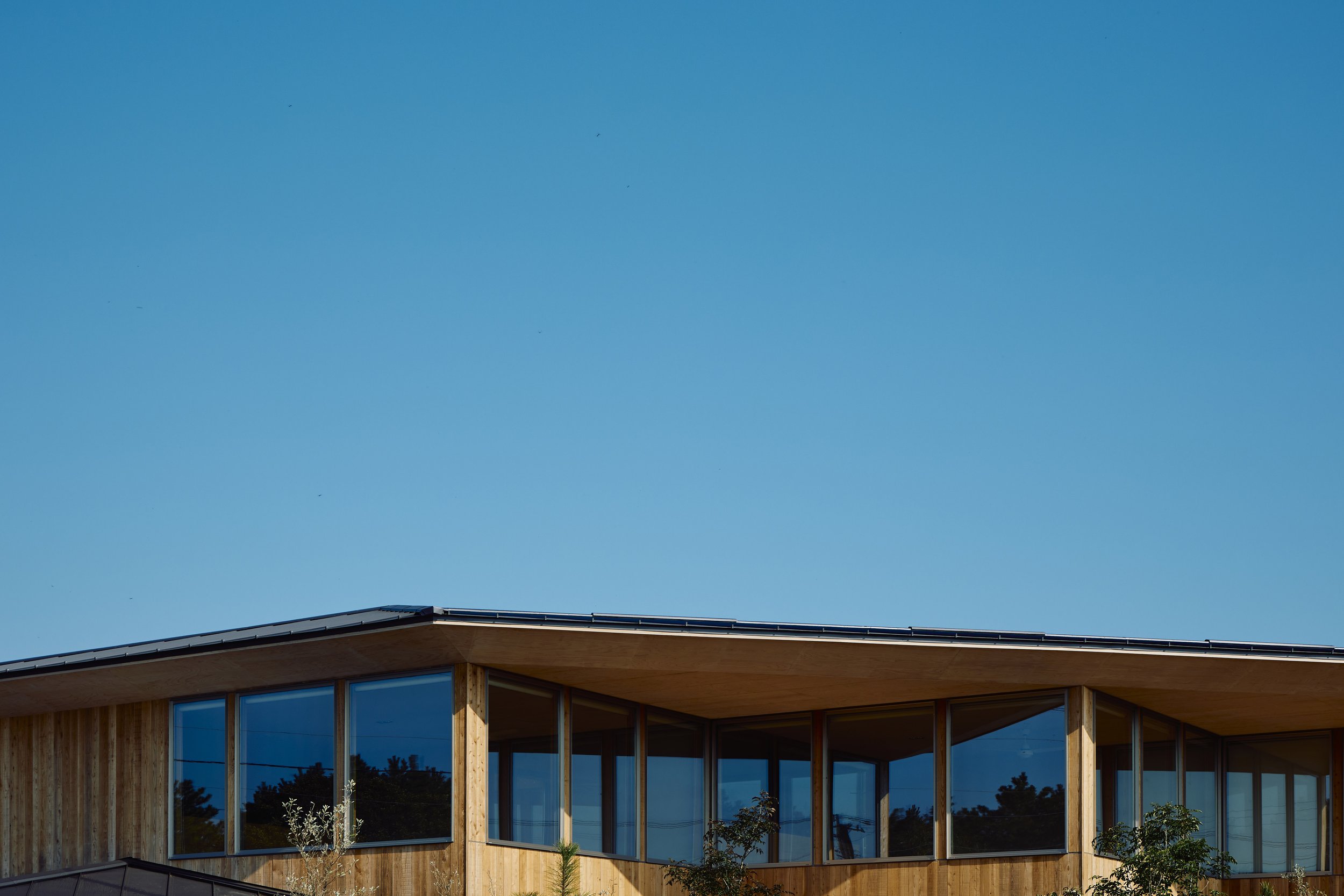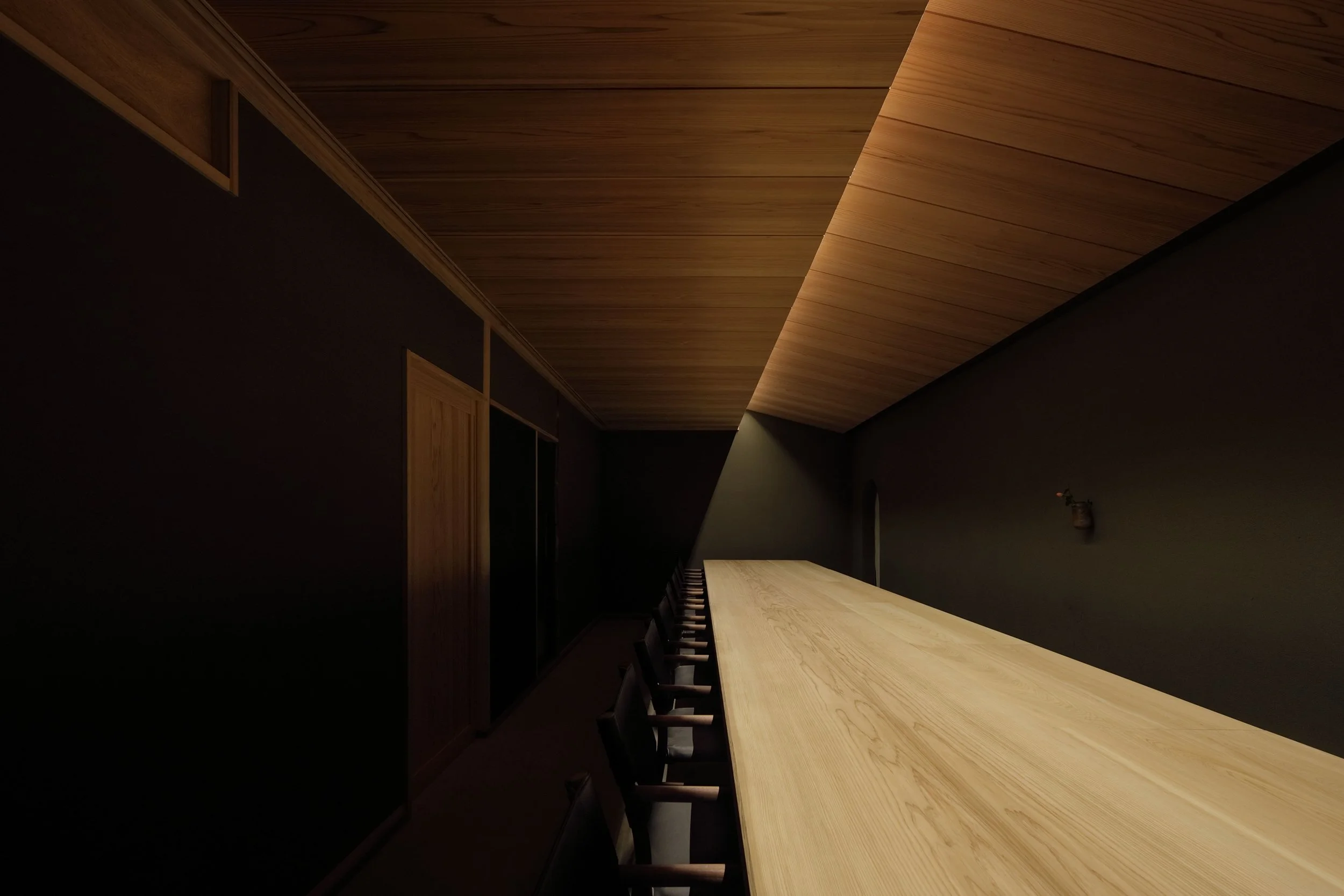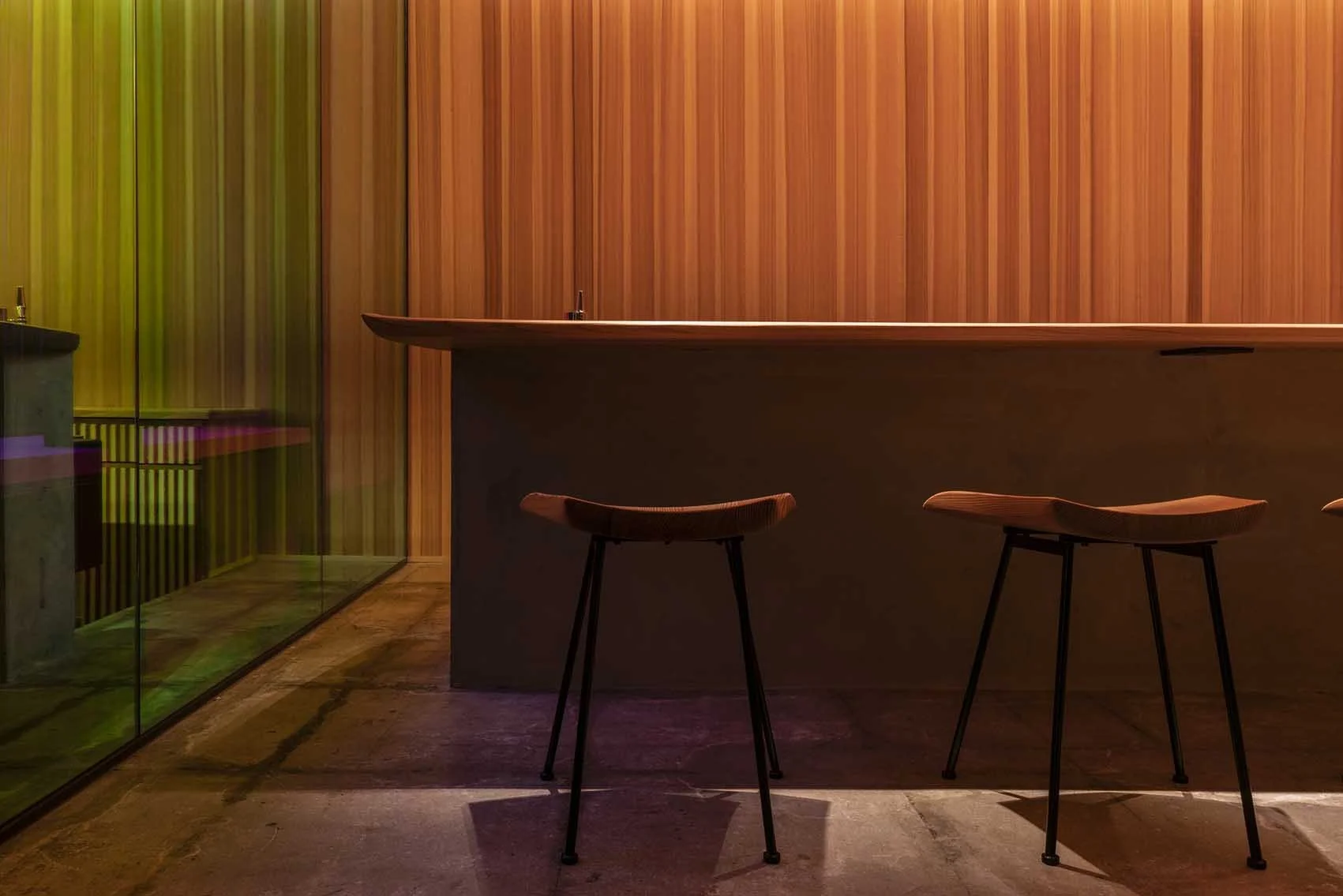BEFORE 9 by Puddle
Beer bar | Kyoto, Japan
BEFORE 9 | Puddle | photography : Takumi Ota
DESIGN NOTE
Renovation with respect for a quaint japanese house
custom-made cherry wood tap handles as icon of the bar
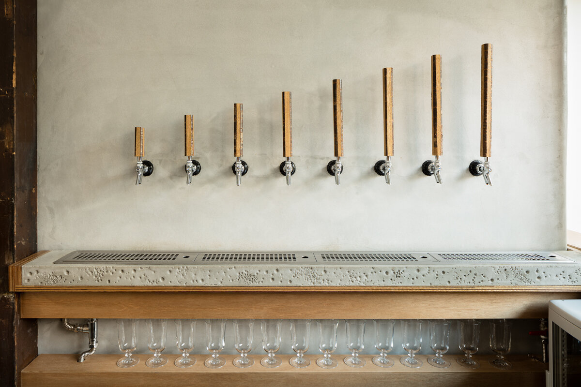
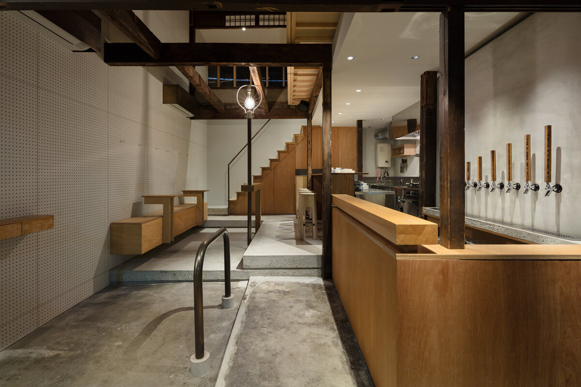
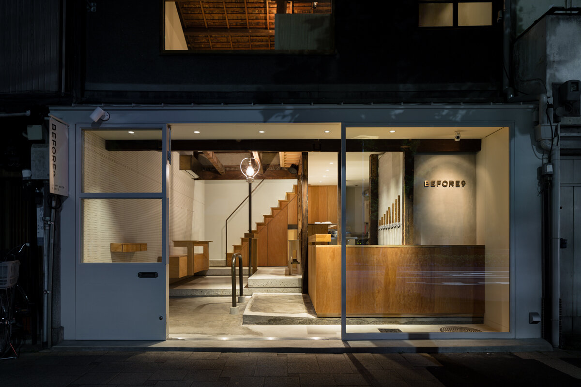
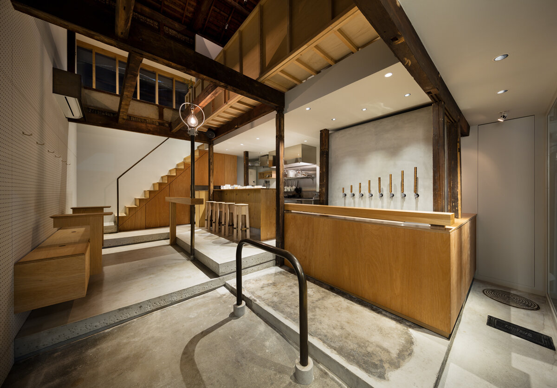
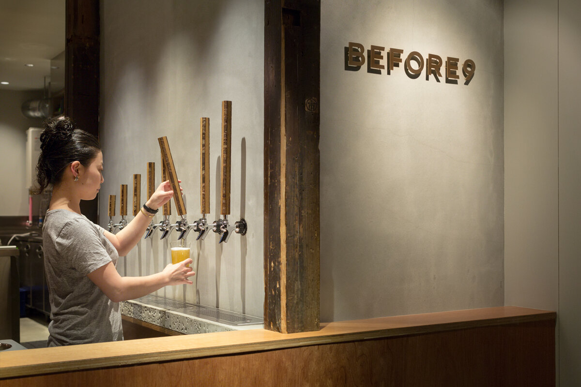
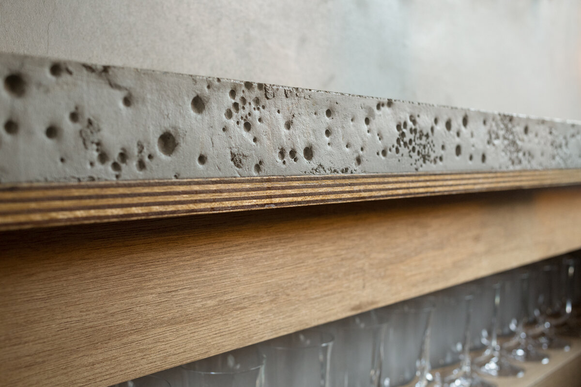
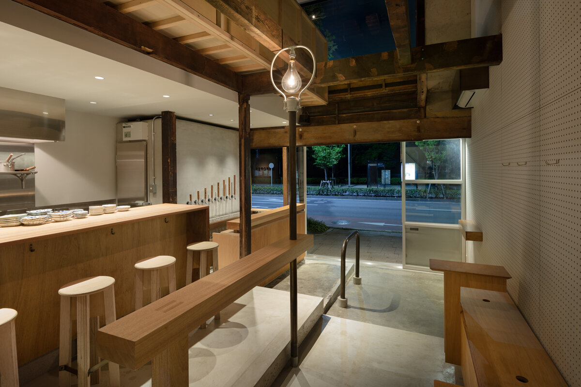
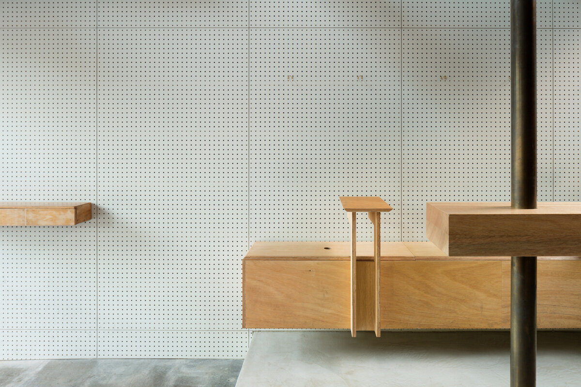
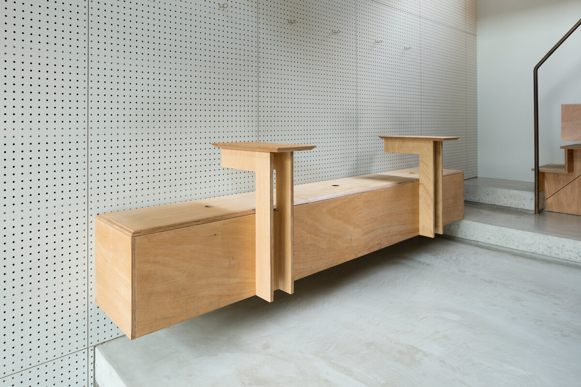
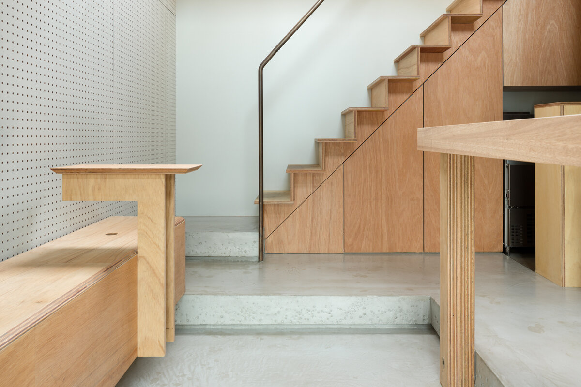
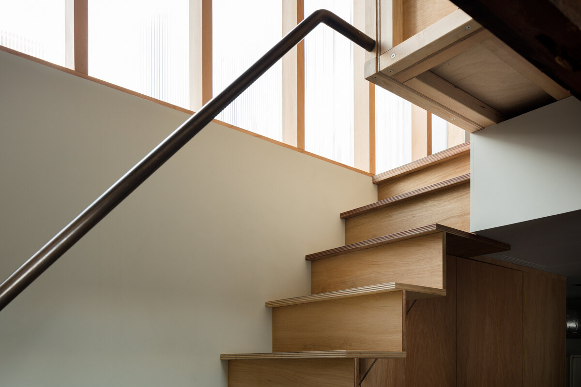
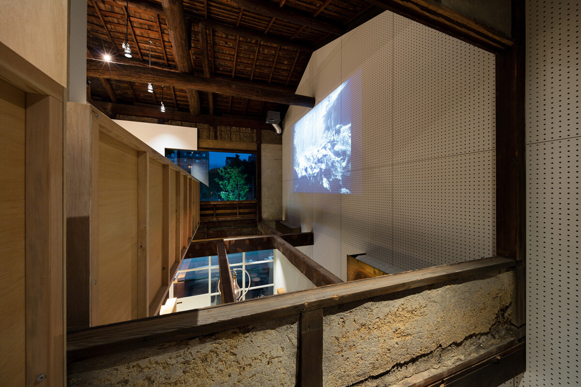
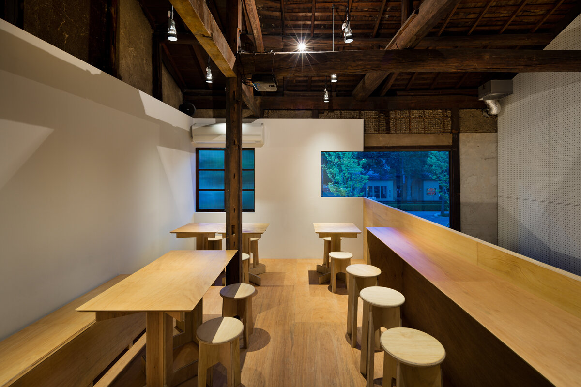
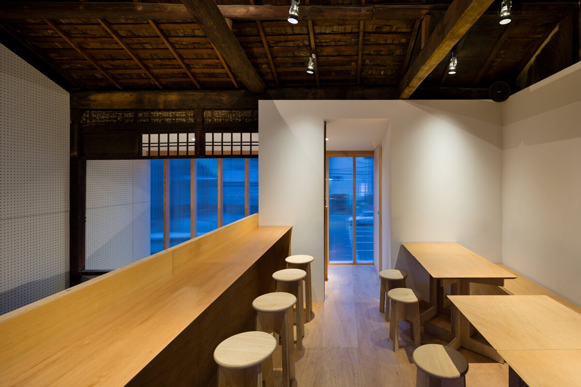
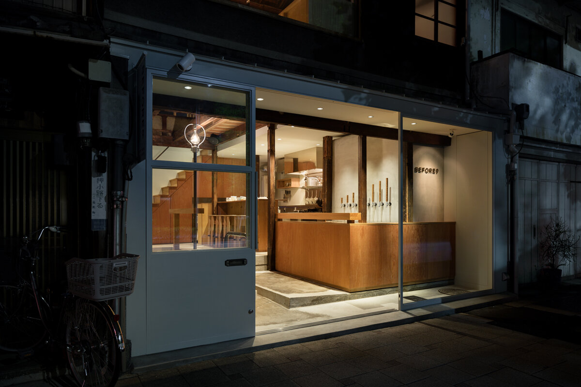
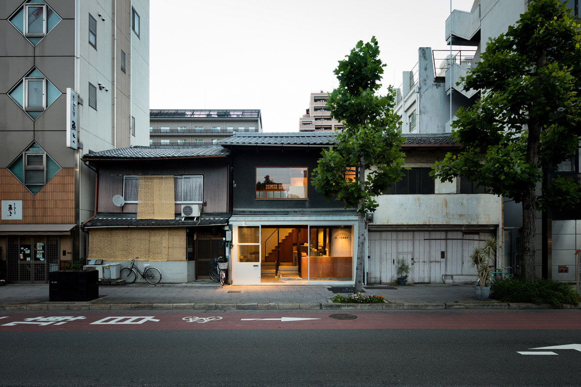
photography : Takumi Ota
words : Reiji Yamakura/IDREIT
This project is a renovation of a traditional quaint Japanese house into a beer bar for the owners who aim to revive the brewery.
The designer Masaki Kato said, “We tried to revive a ‘Machiya’ quaint house and create a space that would become a kind of landmark of the town, although it was small. Inspired by ‘Kamado’ stove, we installed a mortar-finished craft beer server at the entrance. For the tap handles, we used cherry wood in different lengths, each of which has become an iconic feature of the store,” recalls designer Masaki Kato. “For the tap handles, we used cherry wood in different lengths to make it an icon of the beer and sake bar,” he said.
They proceeded in design, respecting the elements that were in the building before demolition. For example, a part of the existing furniture was mounted to the wall and used as small tables for standing bar.
On the ground floor, the original floor level was left in place, so the further back one goes, the higher the floor level becomes. The upper floor, located above the kitchen, has a lively table area with a view of the downstairs from the double-height space.
DETAIL
Custom-made octagonal cherry wood handles were used for the beer server.
Inspired by beer bubbles, they created a random dot on the edge of service countertop.
Fishing lamp bulb was installed at the centre of the bar. The pillar also support small table.
The designer got their inspiration from the lauan-made furniture in the existing house and built the new furniture in lauan plywood.
CREDIT + INFO
Name: BEFORE 9
Project plan: Yasutsugu Ishiwatari / WAT
Designer: Masaki Kato / Puddle, Naoki Takatsuka / CHAB DESIGN
Logo & sign: Naoto Kishi
Lighting plan: ModuleX
Construction: TANK, LOOWE
Location: 545 Nijodencho Karasuma Oike Agaru, Nakagyo-ku, Kyoto-shi, Kyoto
Owner: SAKAHACHI INC.
Completion date: 2016
Floor area: 59.47 sqm
Main use: bar
Mateials:
floor/mortar + dustproofing
wall/ pegboard + AEP, mortar
furniture/ lauan veneer, brass-made pipe
lighting/ custom-made fishing lamp stand(Kasamatsu Denki Seisakusho), downlight(ModuleX)








