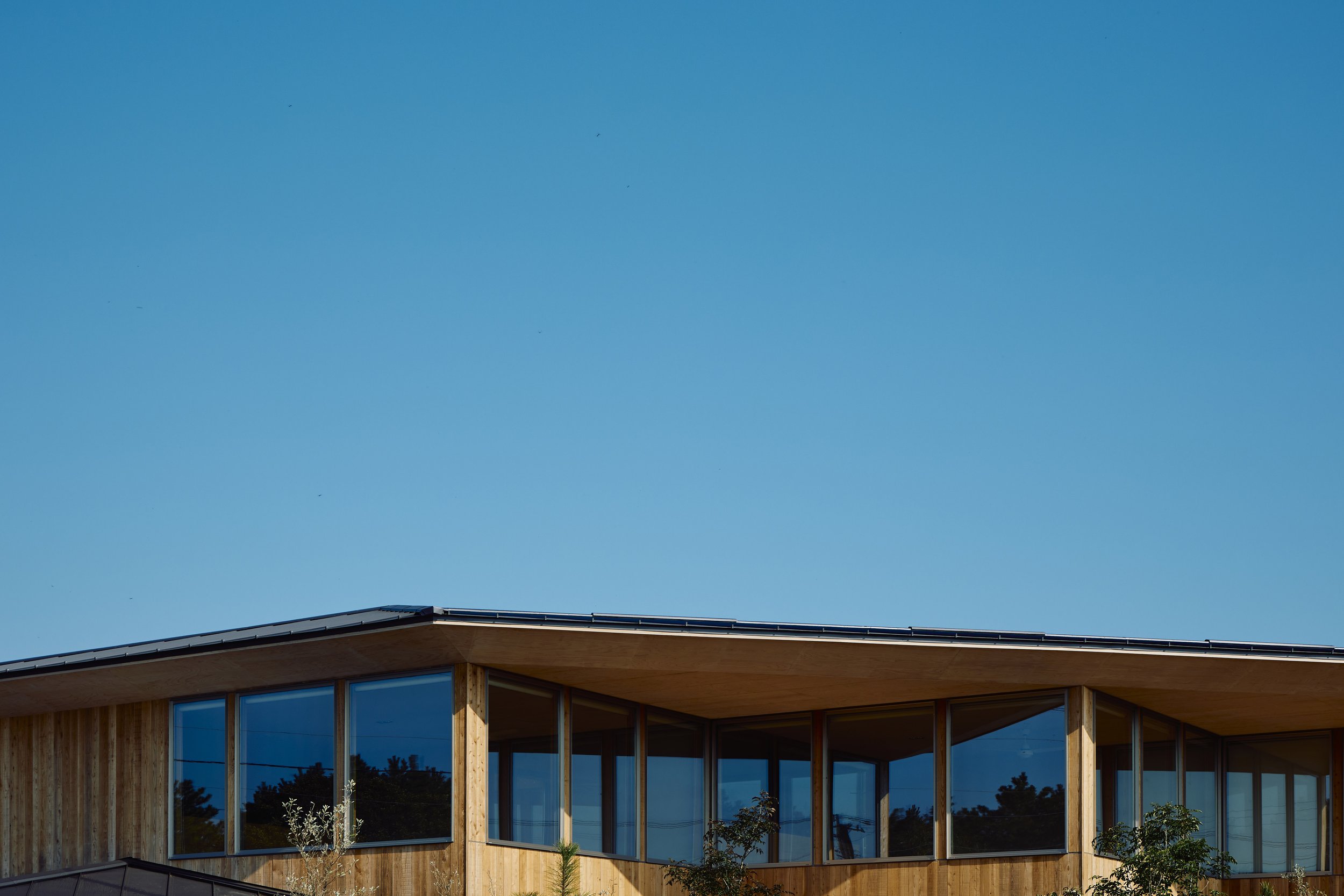KAZAKOSHI RESIDENCE by Puddle
Nagano, Japan
KAZAKOSHI RESIDENCE | Puddle | photography : Daisuke Shima
DESIGN NOTE
Architect's own house with an airy open plan
A kitchen planned as a creative space
Unique details inspired from the user's lifestyle
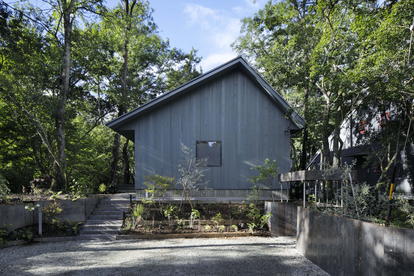
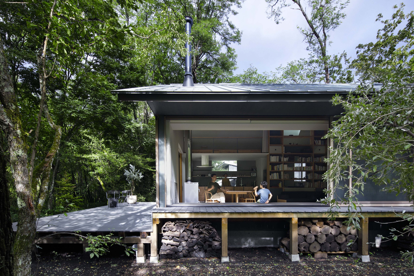
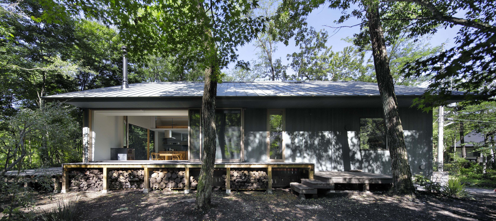
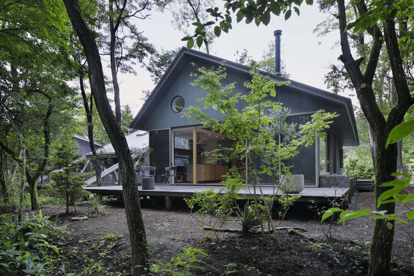
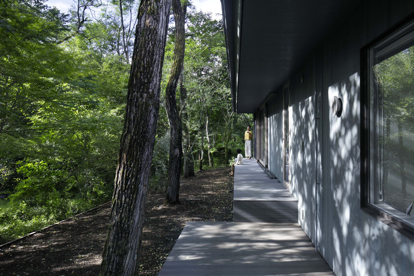
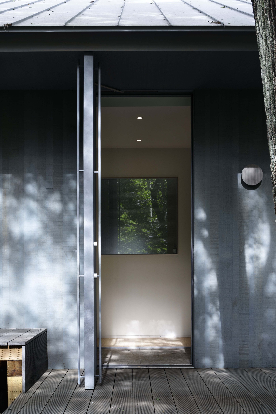
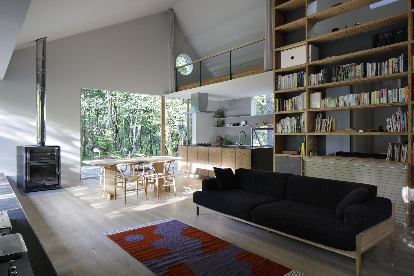
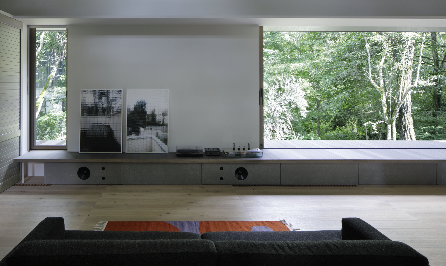
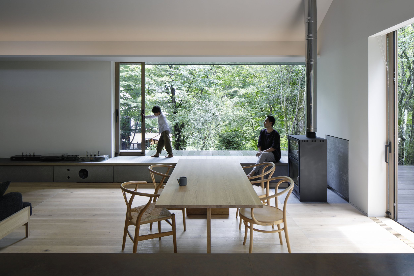
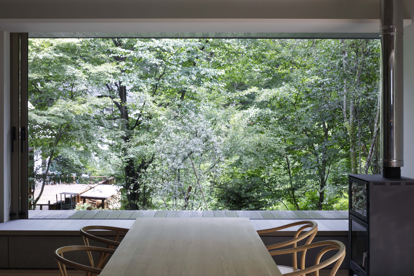
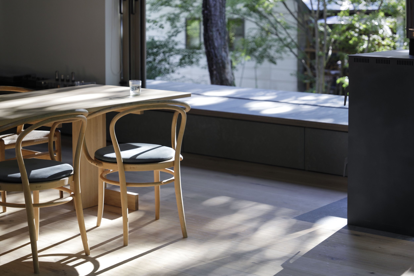
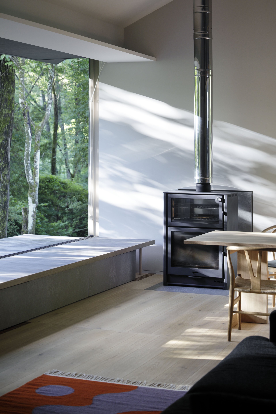
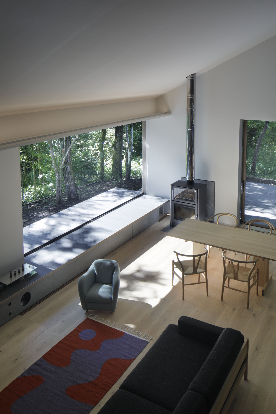
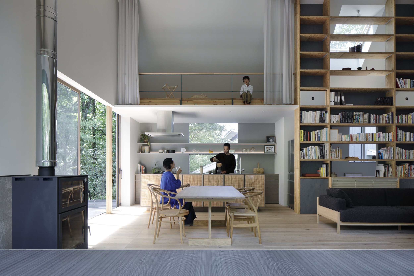
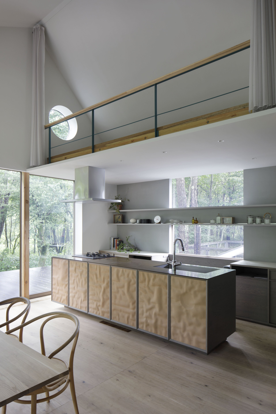
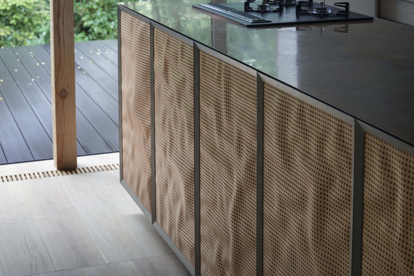
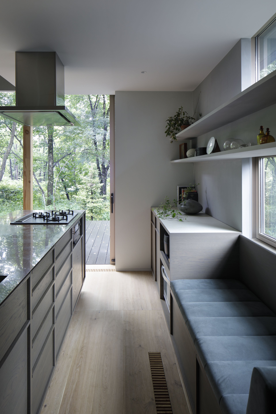
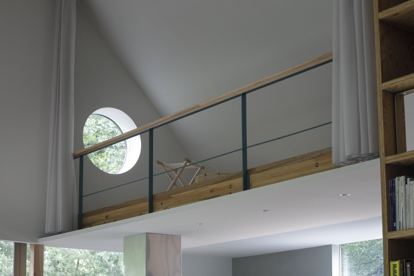
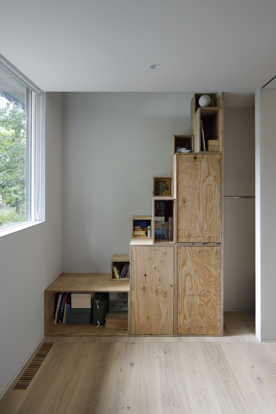
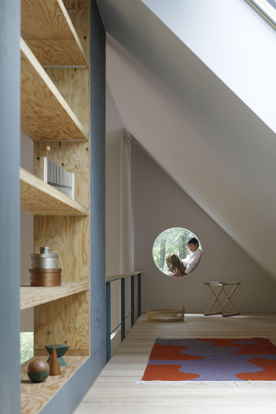
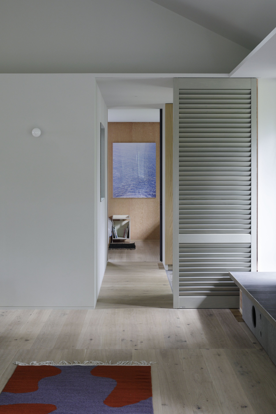
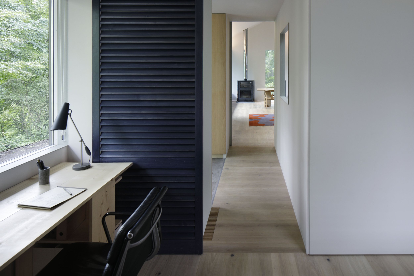
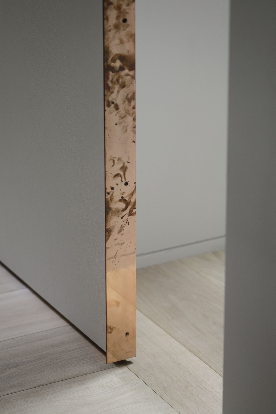
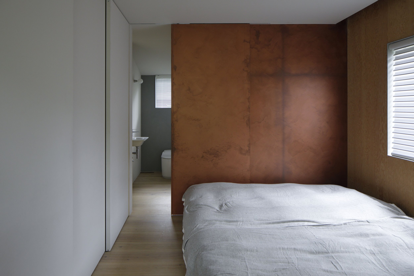
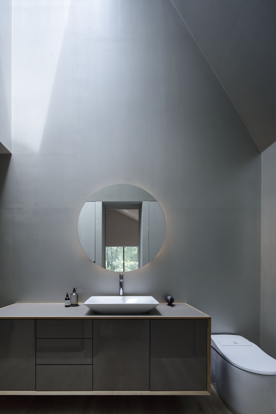
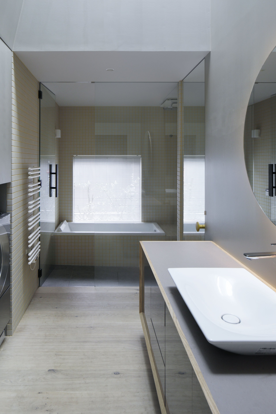
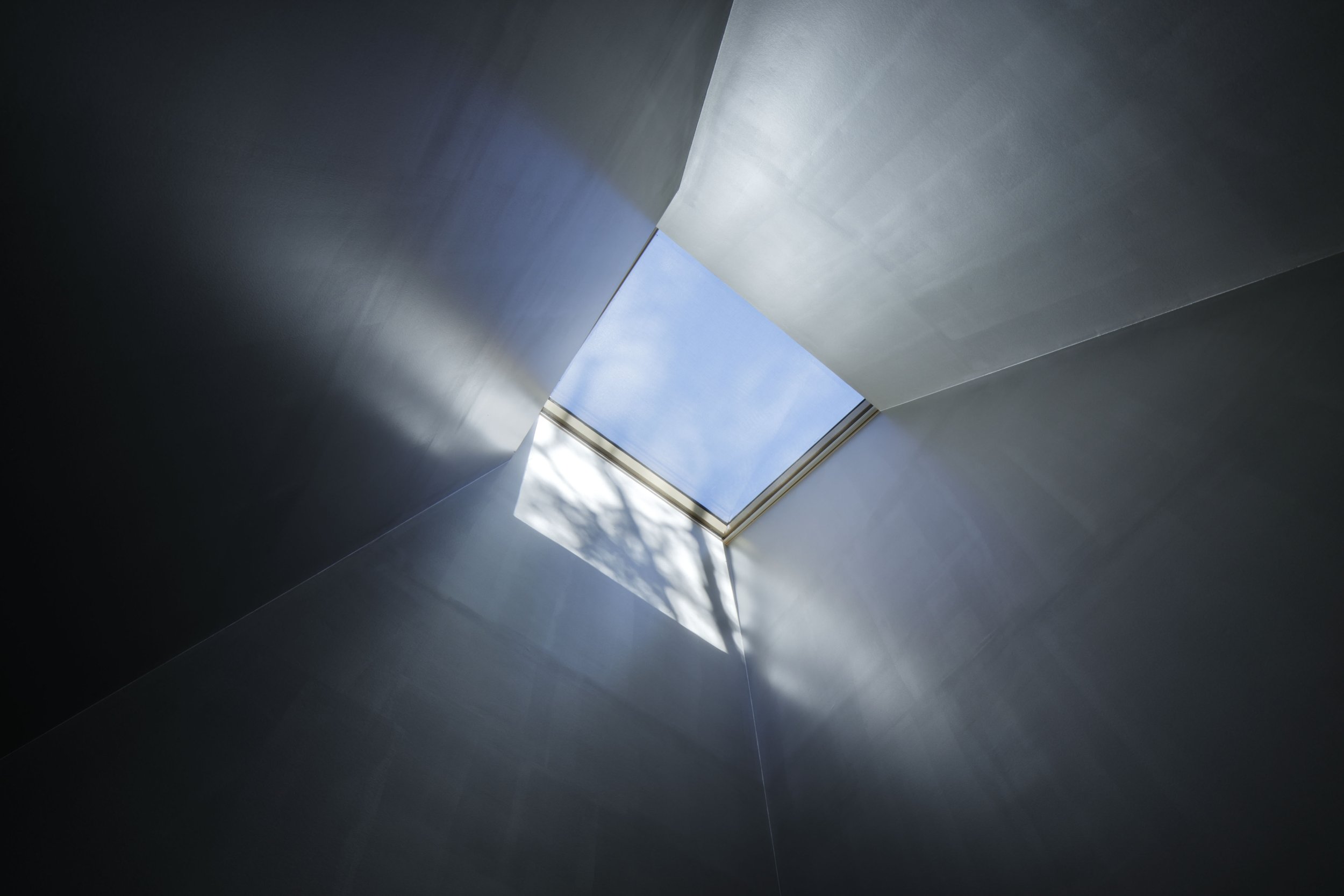
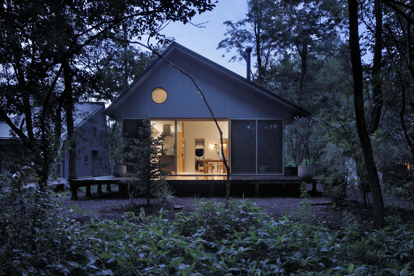
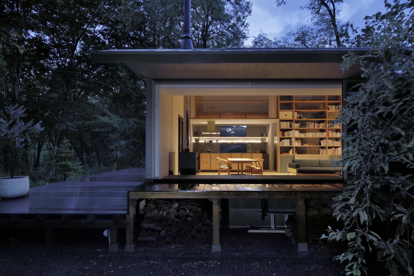
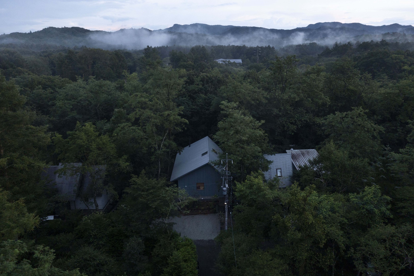
photography: Daisuke Shima
words: Reiji Yamakura/IDREIT
Puddle, led by Masaki Kato, has designed his own house, 'Kazakoshi Residence' in Minami-Karuizawa, Nagano Prefecture. They spent their time mainly in their home and office in Shibuya until then. However, his wife Naka and Kato decided to move to Karuizawa, a well-known resort town, for two reasons, one is that it is good for raising children and the other is that they intend to be more active in designing buildings in nature-rich areas in the future.
After selecting the area, they chose to build a new detached house because that was the time to register as a first-class architectural firm and expand their scope from interior design to architecture. When we asked Kato about the reason for choosing the site, he replied, "Rather than having a spectacular view, we preferred to be close to the ground and be able to run outside right away, so we chose this place with the forest to the south. Also, our family is the one that loves sunny days and wants to feel the outside air, so we chose this site for two reasons: suitability for open-plan architecture and its distance from neighbouring houses."
After deciding on the site, drawing a basic floor plan took less than a month. The local rules that require 5m setback from the road and 3m setback from the neighbouring land, and the fact that I like single-storey houses, led me to a simple 8x4 grid architecture. In the interior, public spaces are located south, private spaces north, and the bathroom in the middle.
The functionally designed, circular layout can be divided into two areas for the family and guests by closing the central door. Regarding the kitchen layout, Kato said, "The kitchen is in the centre of the public area. We positioned the kitchen here as the most creative place in the house."
The designer Kato has designed the kichen as the creative centre of the house.
The unique kitchen island was created by the ideas of Kato, an expert designer who has worked on many cafes and stores. "This counter is an updated version of the kitchen in my previous home. The kitchen counter design is often focused on the relationship with the person standing in front of them, but I focused on the inside and created a small couch by the wall inside the counter. On this couch, you have a little distance from the living room, so even if the kids are running around, you can calmly read a book or do some work." Some of the key features of the kitchen counter are as follows: unpainted copper plate top; Exposed copper plate edge; cabinet doors covered by perforated leather, and a speaker built into it. For the sound system, the original amplifier, designed by himself, is combined with movable speakers above the bookshelf and buried speakers in the bench to create a surround sound environment around the sofa. Besides, the ceiling-high bookshelves, made of Laminated Veneer Lumber (LVL), are designed to support the building as a structural member instead of the columns.
Another key feature that makes this dwelling special is the large windows that can be fully opened. We desired a house with natural light and breezes coming through from the beginning of our site search, so we created large openings to the south and east.
We made a bench using the gap by the window so that the inside and outside can be used continuously. It is delightful to be able to open all the windows during the good season."
In addition, the house is located in a cold area where the temperature can reach minus 15 degrees Celsius in the winter, so a central heating system is installed to heat the subfloor with an air conditioner. They also chose high thermal performance wooden sashes, with Heben Schieben (lift and slide) system, for the openings and designed them to have better insulation.
For the exterior walls, a muted blue colour was chosen to harmonise with the surroundings. The blue stain was applied to the red cedar wood, which gave it a deep greenish-blue. They also used recycled steel formwork for the retaining wall around the parking in collaboration with the exterior design firm Yard Works. The naturally rusted steel gives the house a modern industrial feel.
At the end of the interview, Kato talked about the whole process. I think it is challenging for architects to make decisions about their own houses because they prioritise what they want to do (laughs). In this house, we adopted many experimental ideas based on our lifestyle and spent a lot of time on the details, making the home much more satisfying. Also, being away from the Shibuya area, which had been the centre of my life for so long, I now find it refreshing to see Tokyo from a different perspective.
DETAIL
The high thermal performance double-glazed openings can be fully opened.
They installed small couch at the back of kitchen counter. Kato said that this is the first trial but works very well.
For the kitchen countertop, they used unfinshed solid copper plate.
They designed bench by the east-side window to create seamless space. Also, they installed speaker system on the side.
A detail of the window bench. Solid lauan was selected as the edging trim.
They created custom-made bracket light at with exterior deck material the entrance.
CREDIT
Name : Kazakoshi Residence
Designer: Masaki Kato, Aoi Hirose/ Puddle
Kitchen fitting: &S
Structural design: Ohno JAPAN
Garden design: Yard Works
Lighting design: Modulex
Construction: Shinkenchiku
.
Location: Nagano, Japan
Completion date: April 2021
Site area: 561 sqm
Building Area: 112 sqm
Floor area: 124 sqm
Material
exterior wall: coloured red cedar
floor: oak flooring + oil finish
wall: AEP bedroom/copper paint
ceiling: AEP
furniture: bookshelf/LVL (Laminated Veneer Lumber) t38mm, kitchen counter top/unfinished copper plate t1.5mm, coloured oak, bench(side)/recycled board SOLIDO
fireplace: hergom
exterior deck: recycled wood (EIN superwood)










