RESIDENCE WS by MOMENT
Tokyo, Japan
RESIDENCE WS | MOMENT
DESIGN NOTE
A room just for contemporary art, with no furniture
A flexible void inspired by “metabolism”
Details designed to cast soft shadows
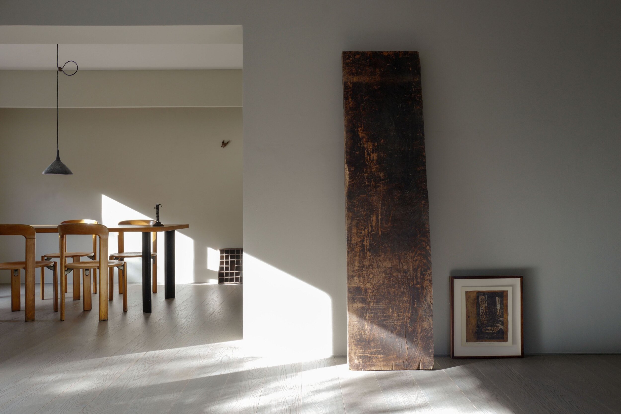
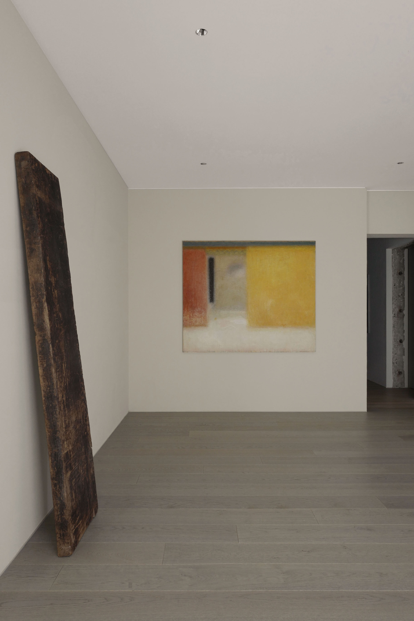
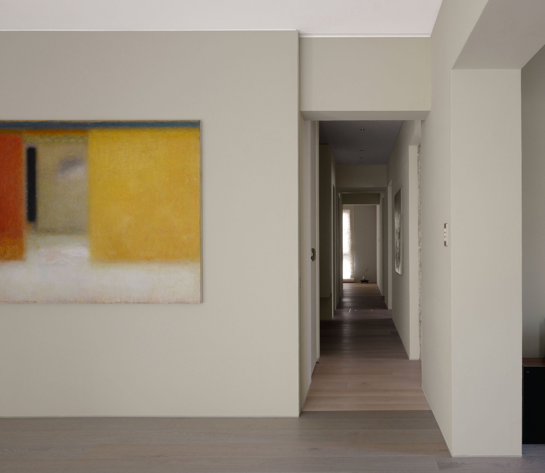
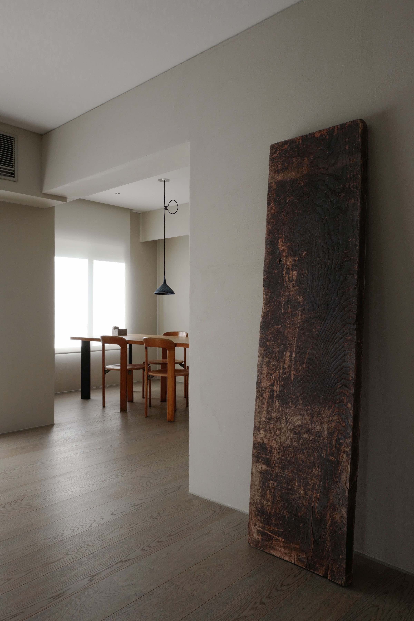
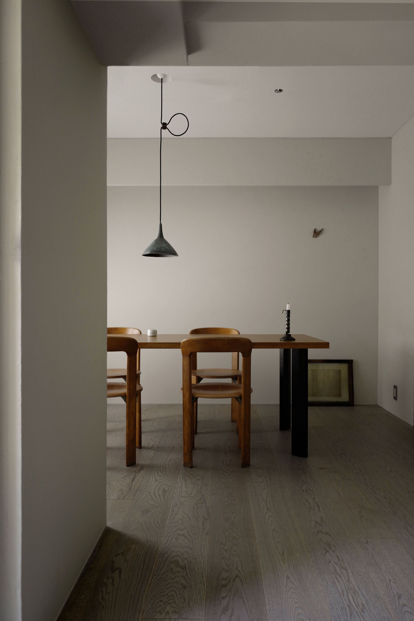
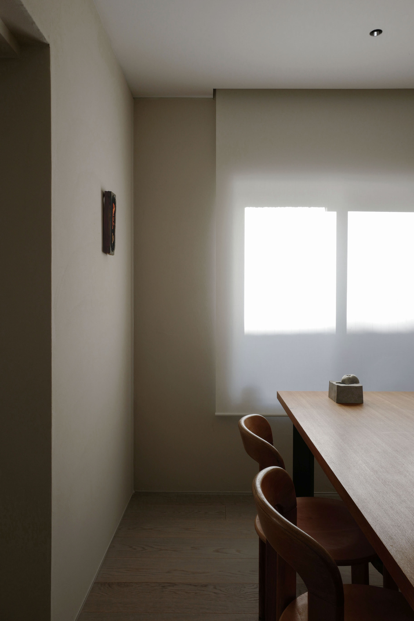
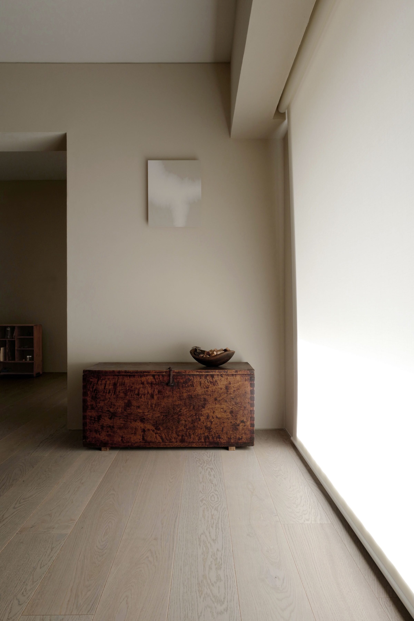
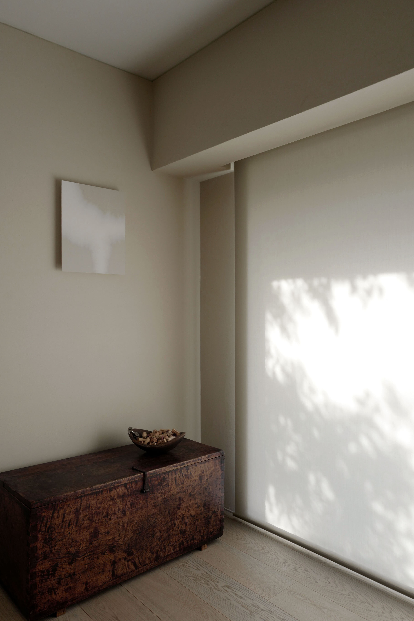
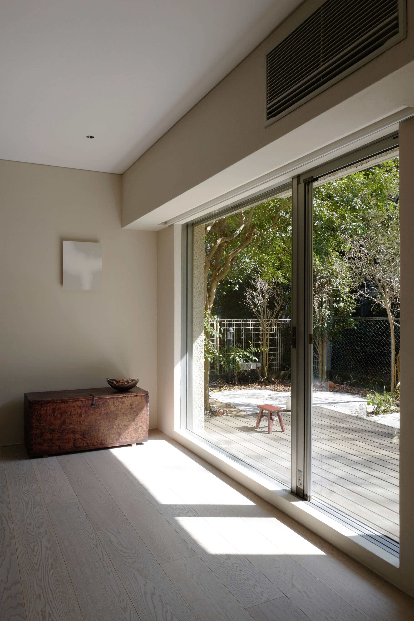
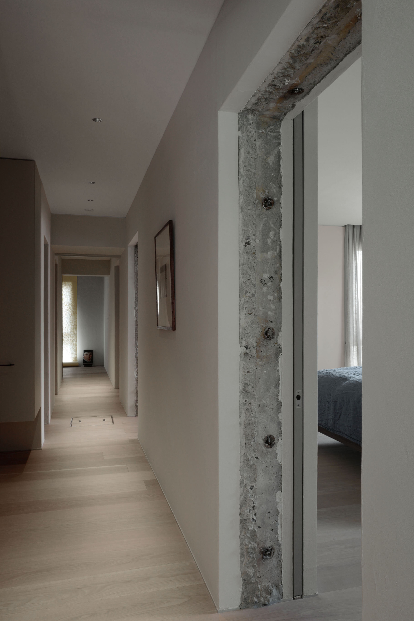
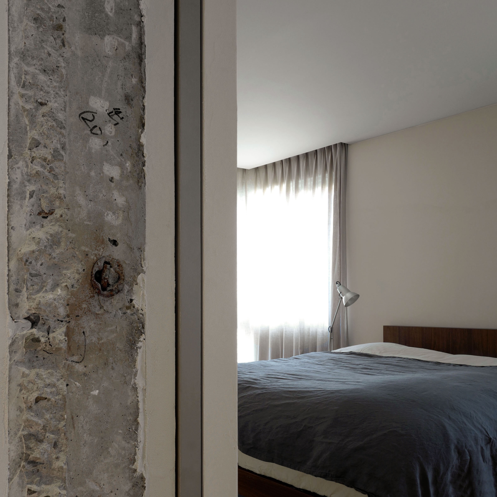
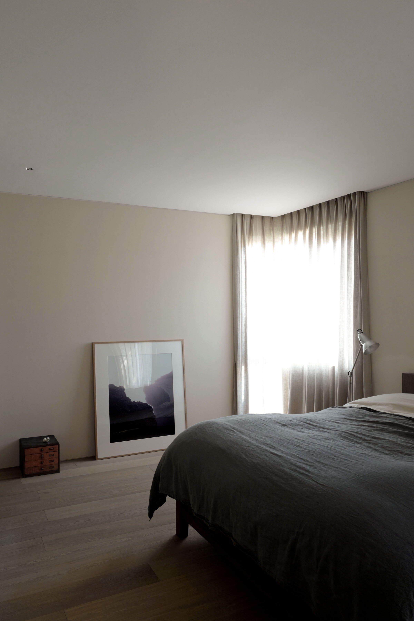
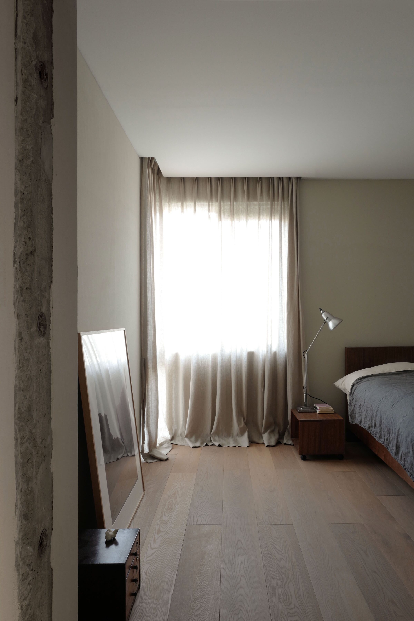
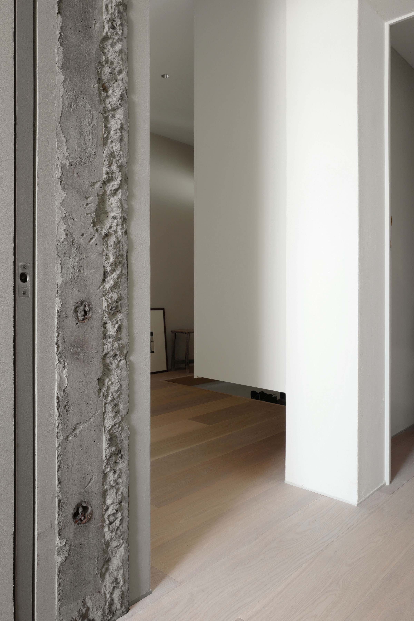
photography : MOMENT
words : Reiji Yamakura/IDREIT
MOMENT, a design studio founded by Hisaaki Hirawata and Tomohiro Watanabe, renovated a residence in an apartment building in Tokyo. The designers developed the sophisticated design based on the concept “metabolism” inspired by the lifestyles of the client, who wanted art to be close to them and to live a life with simple changes.
As a symbol of this concept, the residence has a room in the centre of the dwelling, called a gallery, which was unfurnished and only used to display art.
The duo says, “By placing this gallery in the centre, we tried to design a space that allows for flexible uses, like margins, in a typical fixed room layout.” They aimed to create a unique space that goes beyond the pre-existing borders of architecture, interior design and furniture, and treat contemporary art as if it were a finishing layer of the interior. The same borderless approach also led to the door opening design that shows an exposed concrete wall at the side. Besides, the details of the ceiling and beams were carefully designed with the idea of casting soft shadows.
DETAIL
In the centre of the residence, the designers created a room called “gallery” to display art, without furniture. At the back on the left is a dining room.
The large reclaimed timber was purchased by the owner with plans to use it for furniture.
The hanging wall aims to hide the existing ductwork and cast soft shadows on the wall. Also, they used custom-made pendant lighting made from antique tools.
On the sides of the opening, a rough concrete structure is exposed. All the doors were designed to fit inside the walls.
CREDIT + INFO
Name : RESIDENCE WS
Designer: Hisaaki Hirawata, Tomohiro Watabe/ MOMENT
Construction: Switch Works
Location: Tokyo, Japan
Completion date: September, 2019
Floor area: 130 sqm
Material:
floor / oak flooring
wall /’Keiso-do’ diatomaceous earth finish (grey beige)
ceiling / AEP (off-white)
RELATED POST
#MOMENT #INTERVIEW
coming soon
















