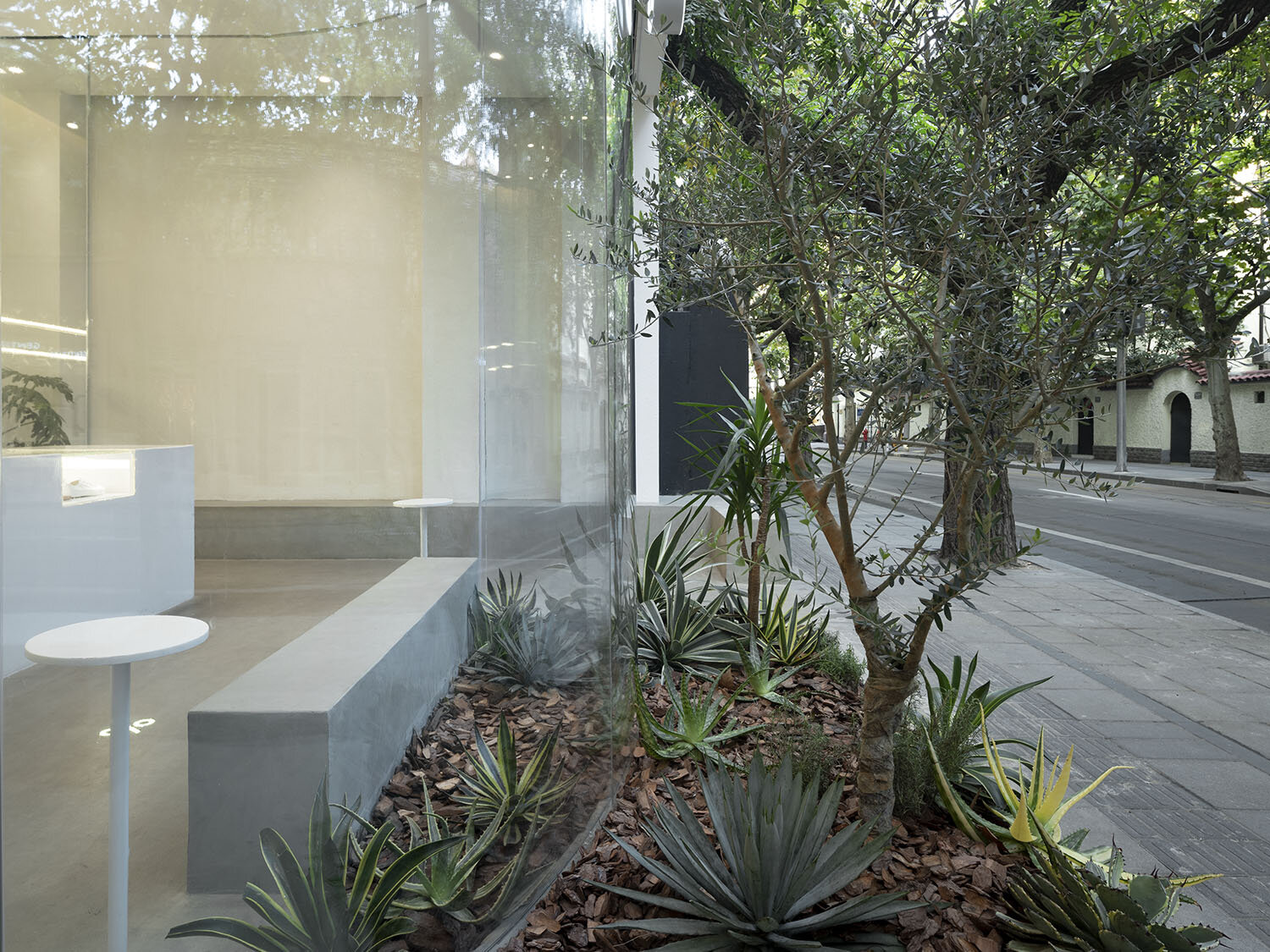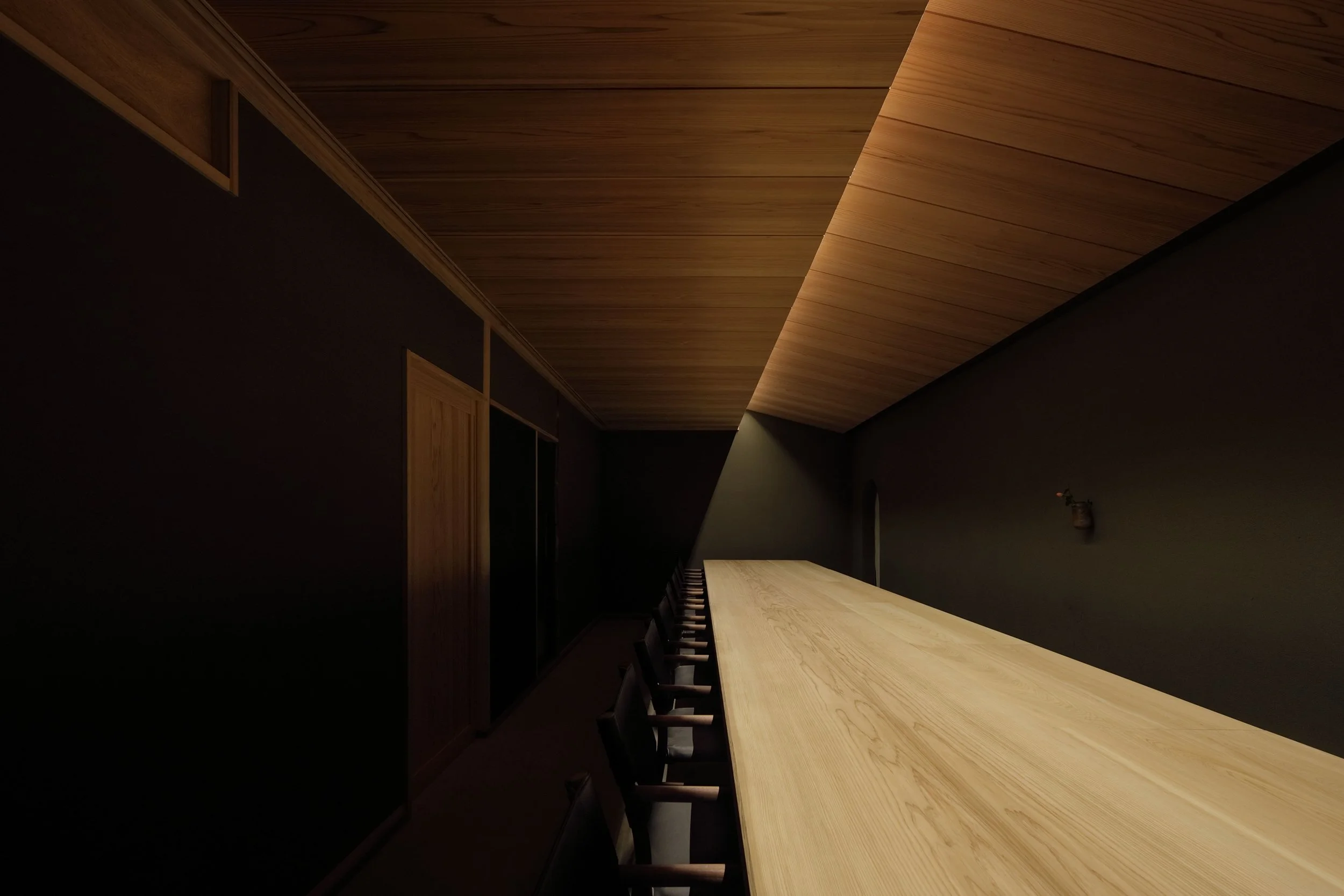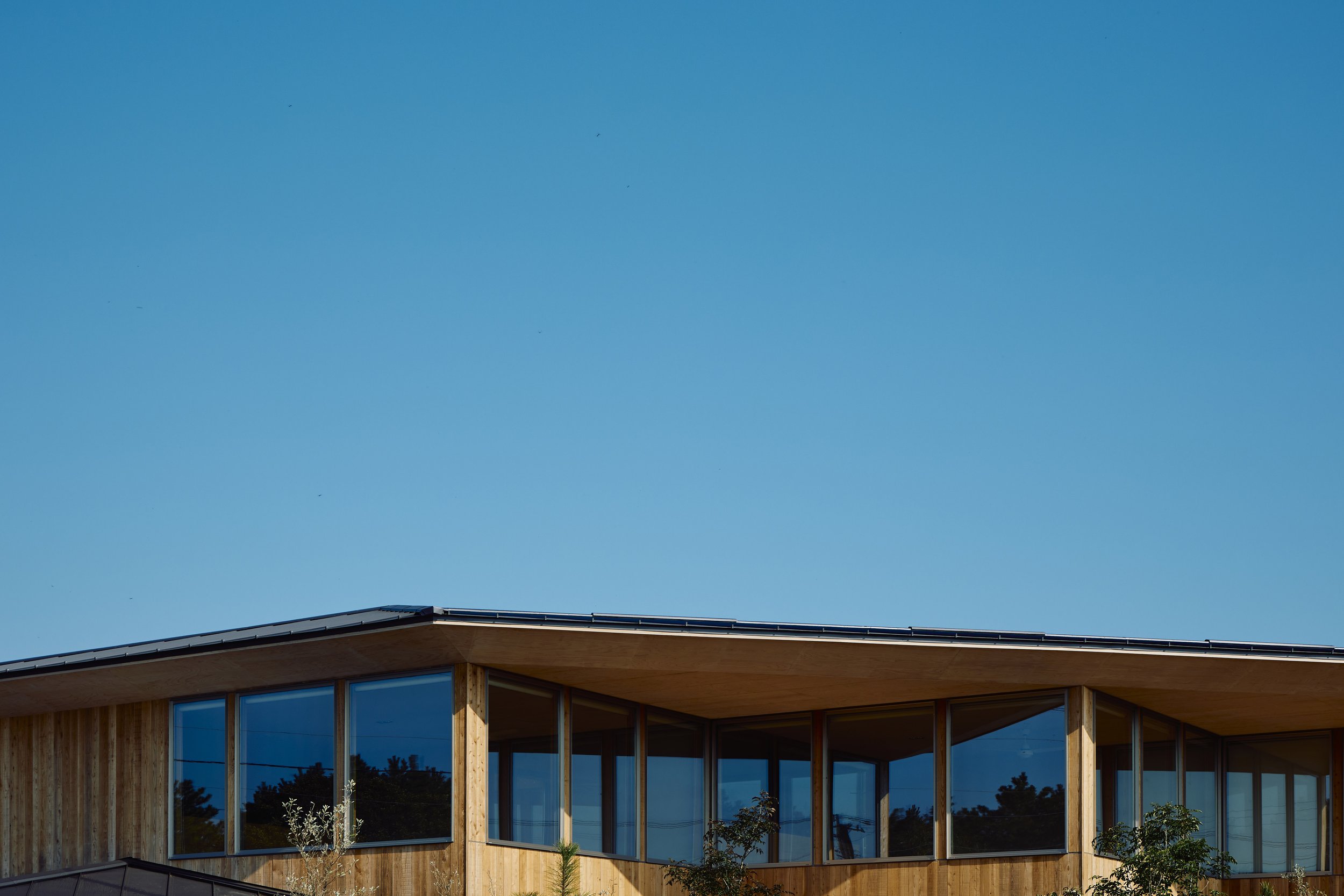% ARABICA Shanghai West Jianguo Road by B.L.U.E. Architecture Studio
Shanghai, China
% ARABICA Shanghai West Jianguo Road | B.L.U.E. Architecture Studio | photography : Eiichi Kano
DESIGN NOTE
Open design for ideal urban interface
Semi public outdoor bench seating
A courtyard that blurs inner and outer space
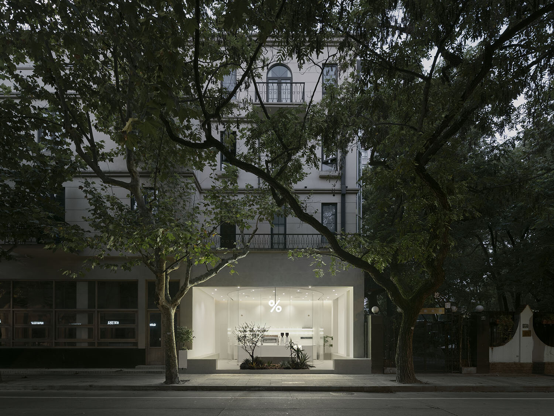
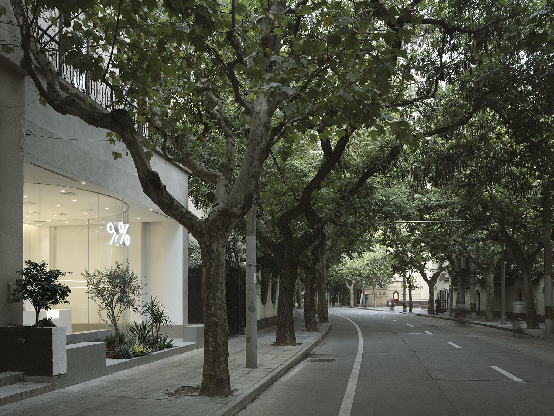
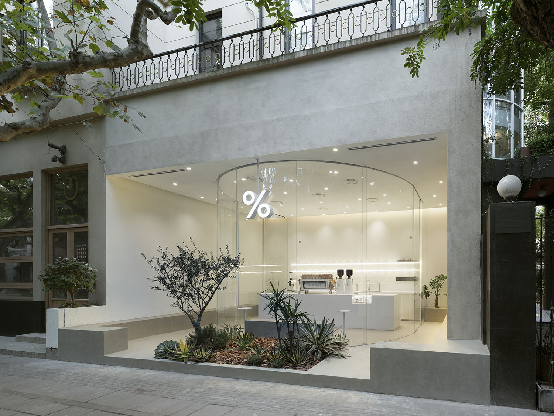
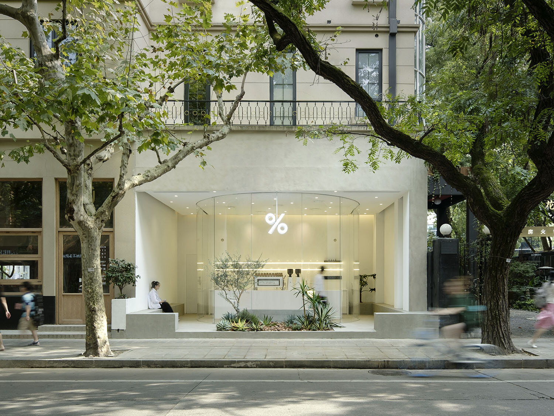
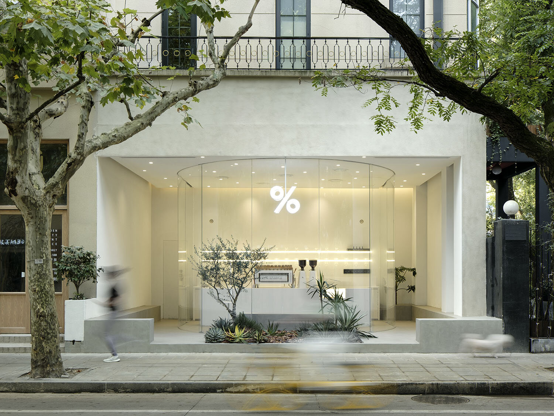
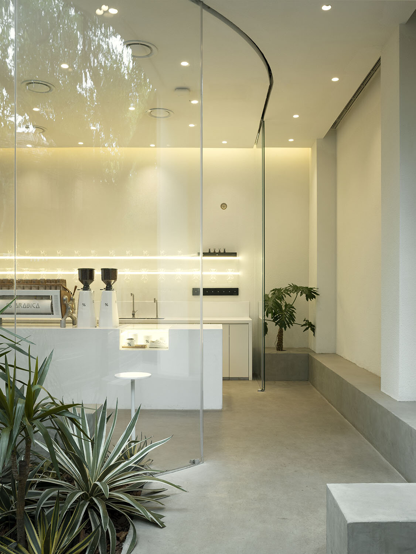
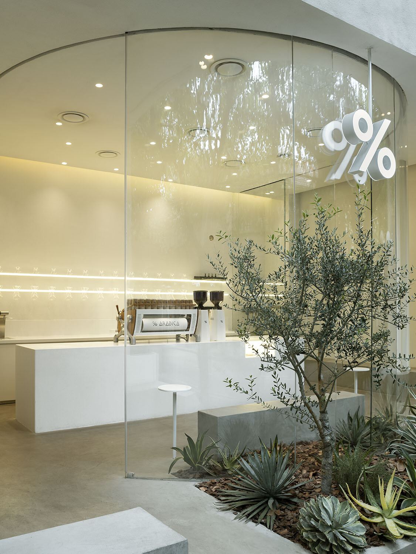
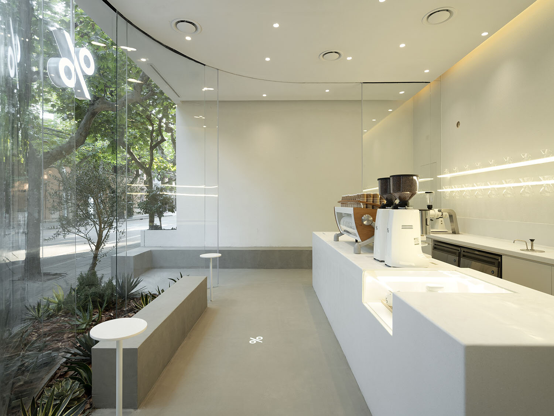
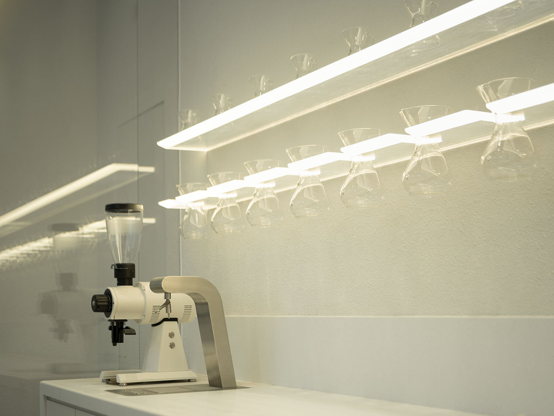
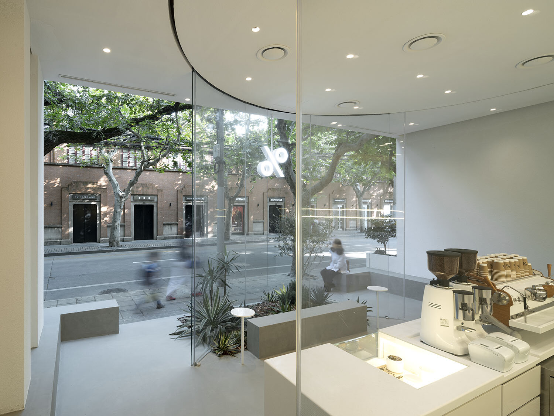
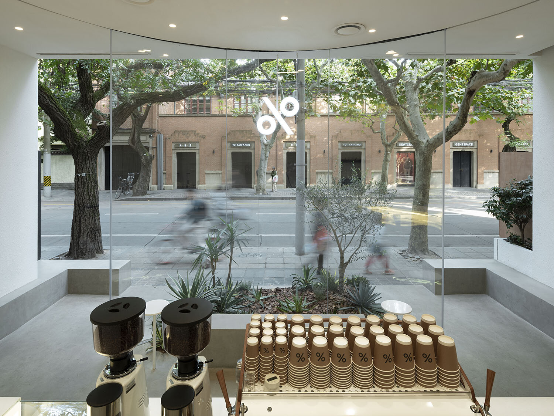
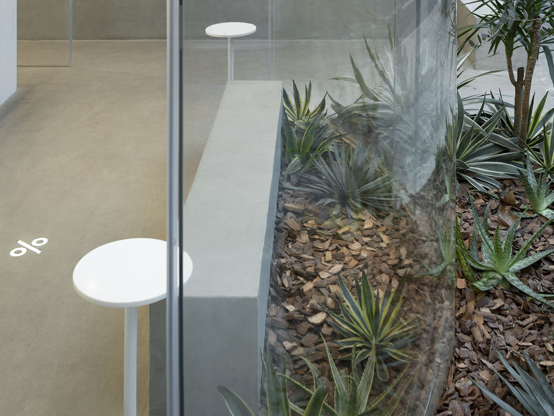
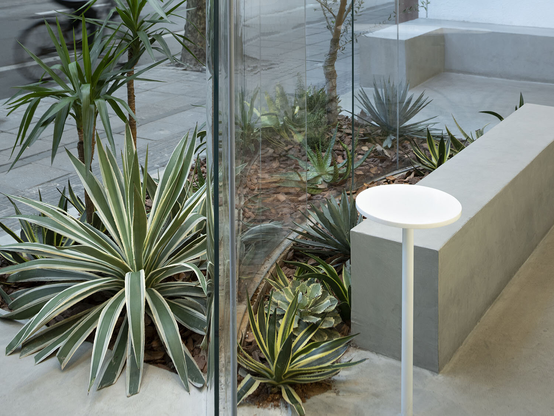
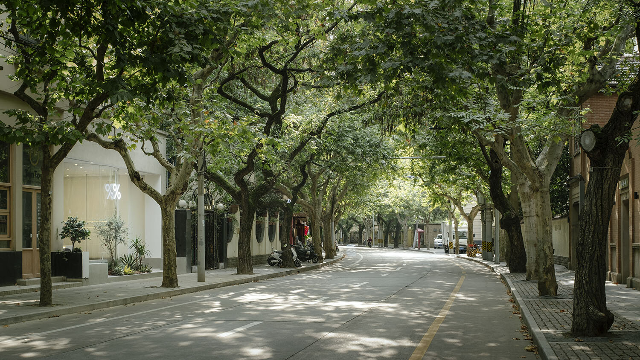
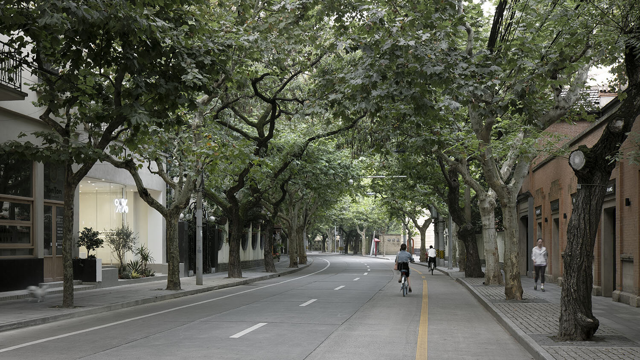
photography : Eiichi Kano
words : Reiji Yamakura/IDREIT
Beijing based B.L.U.E. Architecture Studio has designed a cafe ‘% ARABICA’ at West Jianguo Road, one of the most charming streets with beautiful Chinese parasol trees in Shanghai. The designer Aoyama recalled that “When we saw the street, the idea that installing U-shaped glass box into the site came to my mind. We wanted to create a site-specific design that brought out 100% of the site's charm.” After removing the exterior wall, they build a beautiful U-shaped glass wall at the centre of the space and left the space open for the public. Aoyama also said, “It was a big challenge to reduce the cafe area by setting back the exterior walls, but we thought it was appropriate for % ARABICA, which has a high demand for takeaways.”
In the small courtyard, various plants are arranged to connect to the street trees. Also, the continuous materials that blur the border between interior and exterior work to minimize the existence of the glasswall. Besides, carefully installed air curtain and air conditioning units help to enhance the comfort of outdoor seating.
The architect Aoyama, who usually explore the ideal urban interface, said he wanted to create the place encouraging customer's communication and shape the urban fabric with ‘thickness’. The idea was based on his experience in Shimokitazawa, a town in Tokyo, where individual shops made small contributions that could enrich the entire city.
At the end of the interview, Aoyama said, “The current retail design needs to create a place that creates community and interaction, not just a place to sell products. We want the coffee shop to be a place where customers will remember the conversations they had and the fashion they saw here.”
DETAIL
As a response of the beautiful location in the former French Concession area, B.L.U.E Architecture Studio has created a unique U-shape glass wall as an ideal urban interface.
Combining air curtains and air conditioning units into the ceiling, the architect built a comfortable space for the customers sitting outside.
A tiny courtyard was designed to blur the boundaries between interior and exterior.
For the display shelf, transparent acrylic plates were installed with linear lighting on the wall. The board edge was blasted to spread the light.
An image before construction. They removed whole exterior walls and created open space for public. (photography: B.L.U.E Architecture Studio)
CREDIT + INFO
Name: % ARABICA Shanghai West Jianguo Road
Designer: Shuhei Aoyama, Yoko Fujii, Lingzi Liu, Yixin Yang, Masaya Kawashima / B.L.U.E. Architecture Studio
Lighting Plan: B.L.U.E. Architecture Studio
Construction: 上海瀚格建設工程有限公司
Location: 481 Rd West Jianguo, Xuhui District, Shanghai, China
Owner: % Arabica
Completion date: September, 2019
Floor area: 50 sqm
Mateials:
wall / textured paint
counter / corian (DuPont)
display shelf / transparent acrylic plate + lighting
bench / mortar




