KINOSAKI RESIDENCE by Puddle
Hyogo, Japan
KINOSAKI RESIDENCE | Puddle | photography : Takumi Ota
DESIGN NOTE
Valued characteristics of quiant Japanese house
modern design and traditional structure
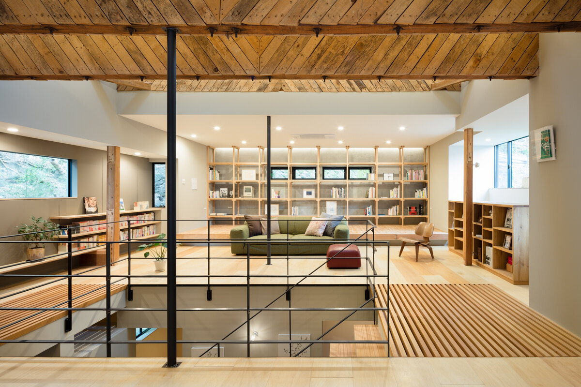
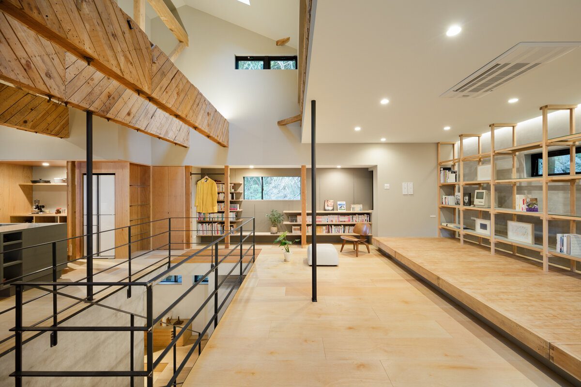
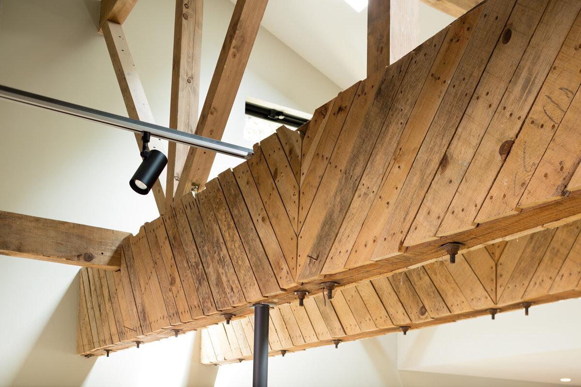
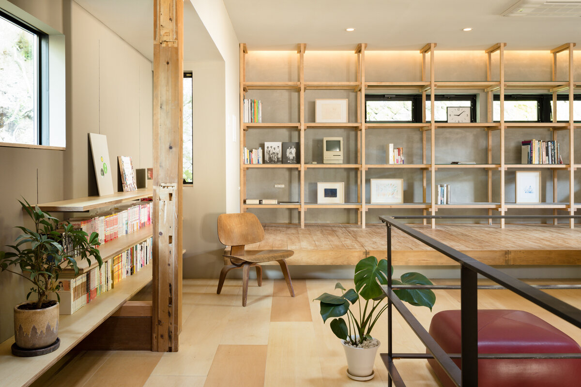
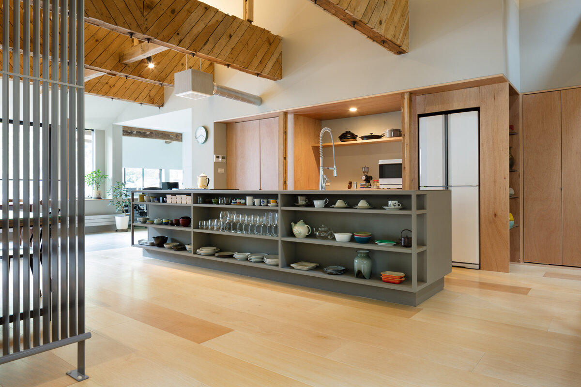
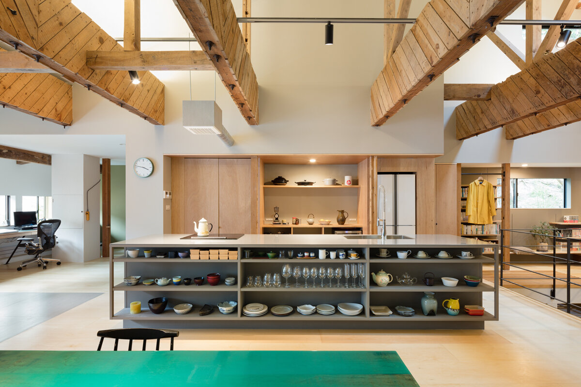
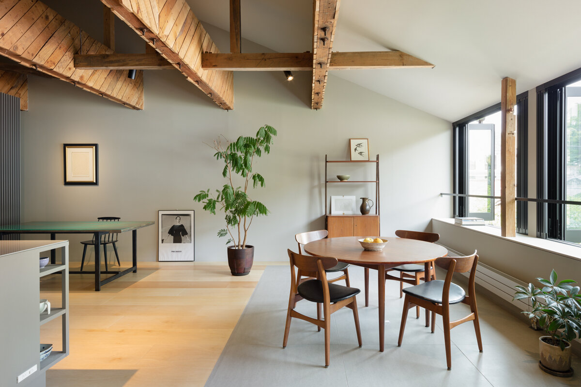
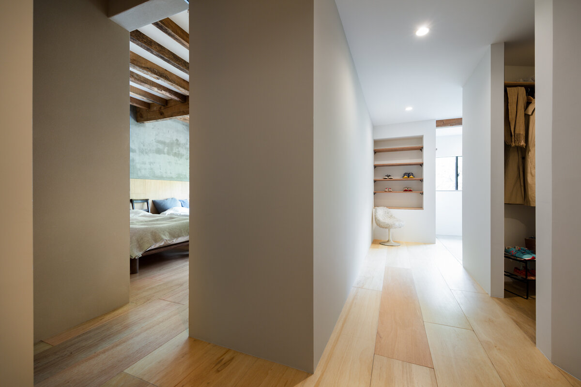
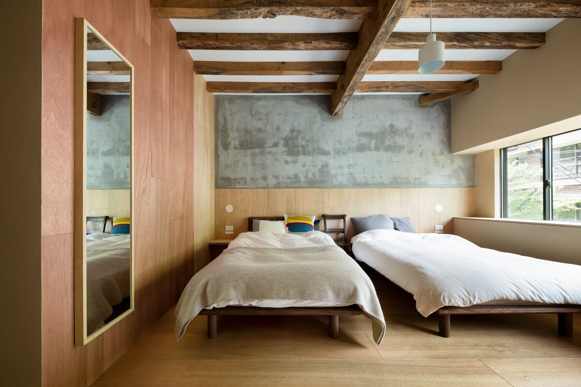
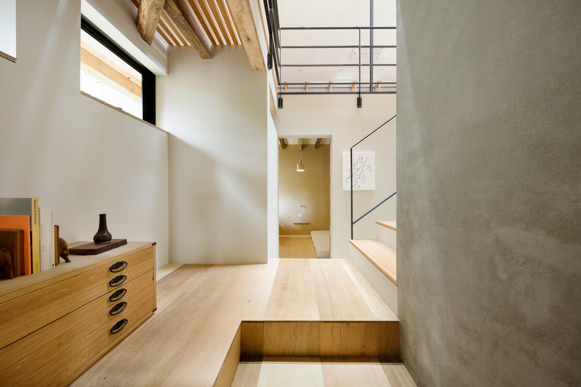
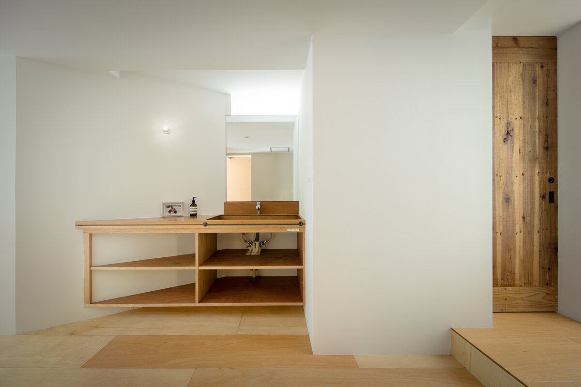
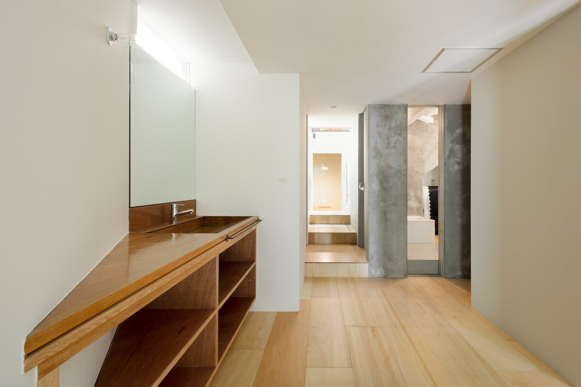
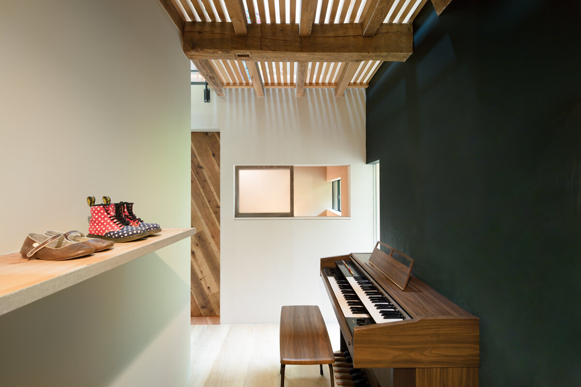
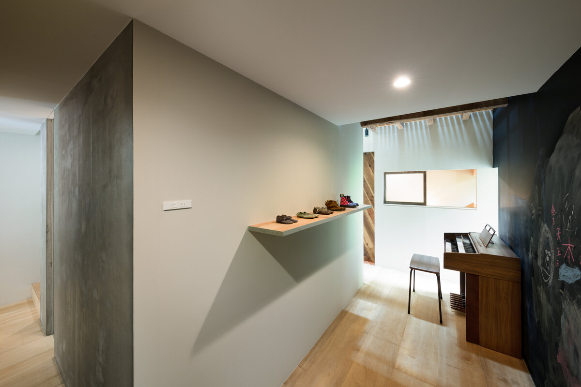
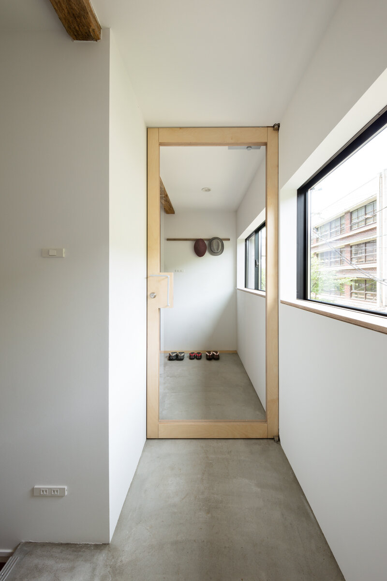
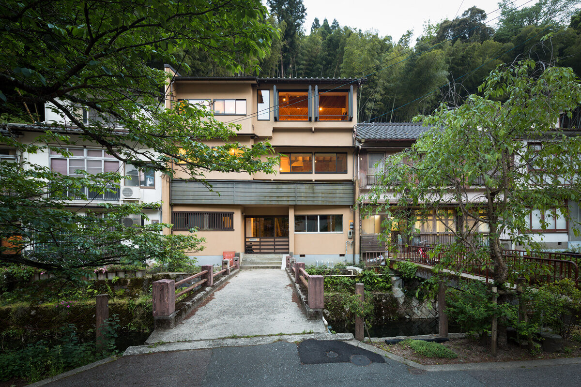
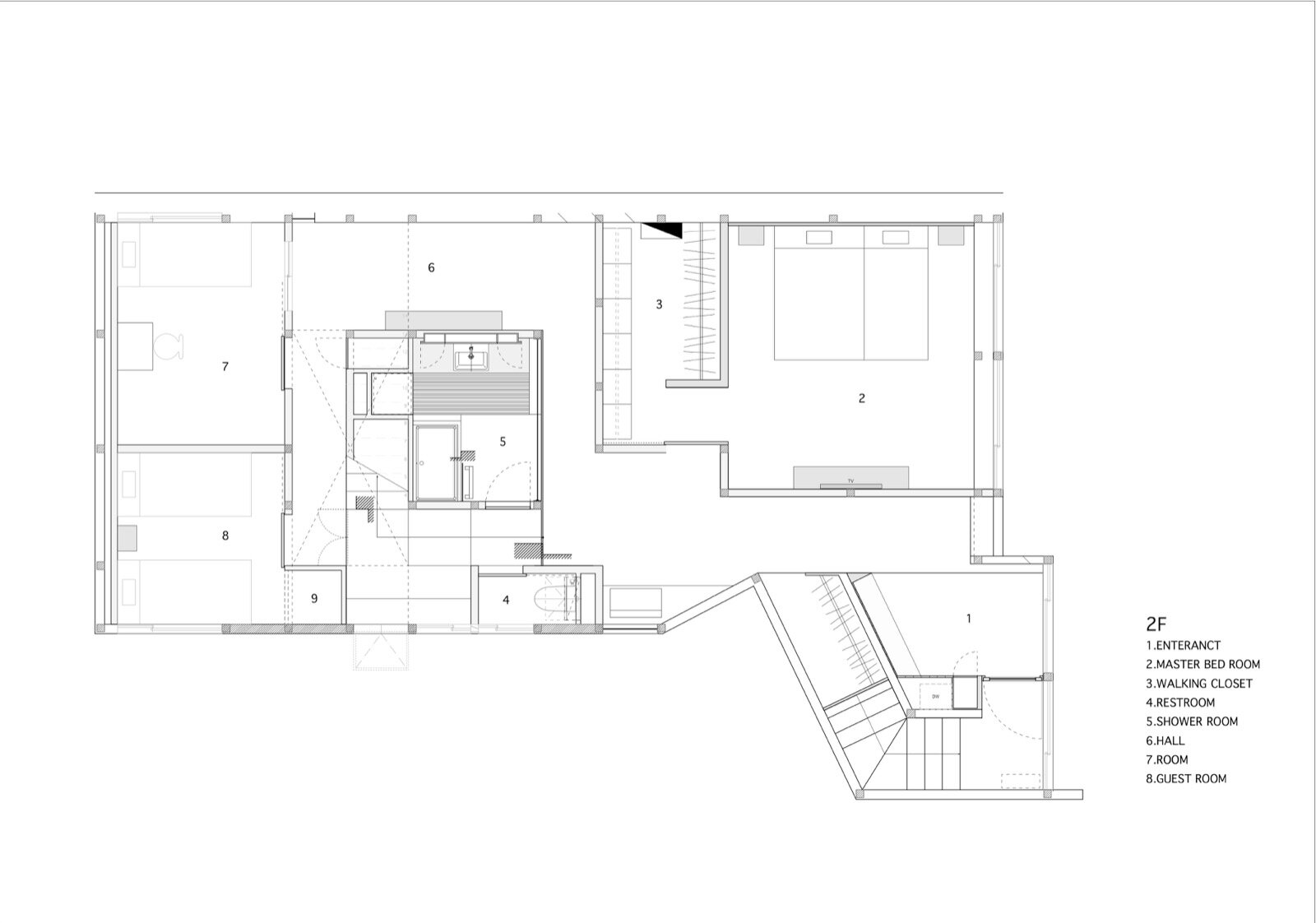
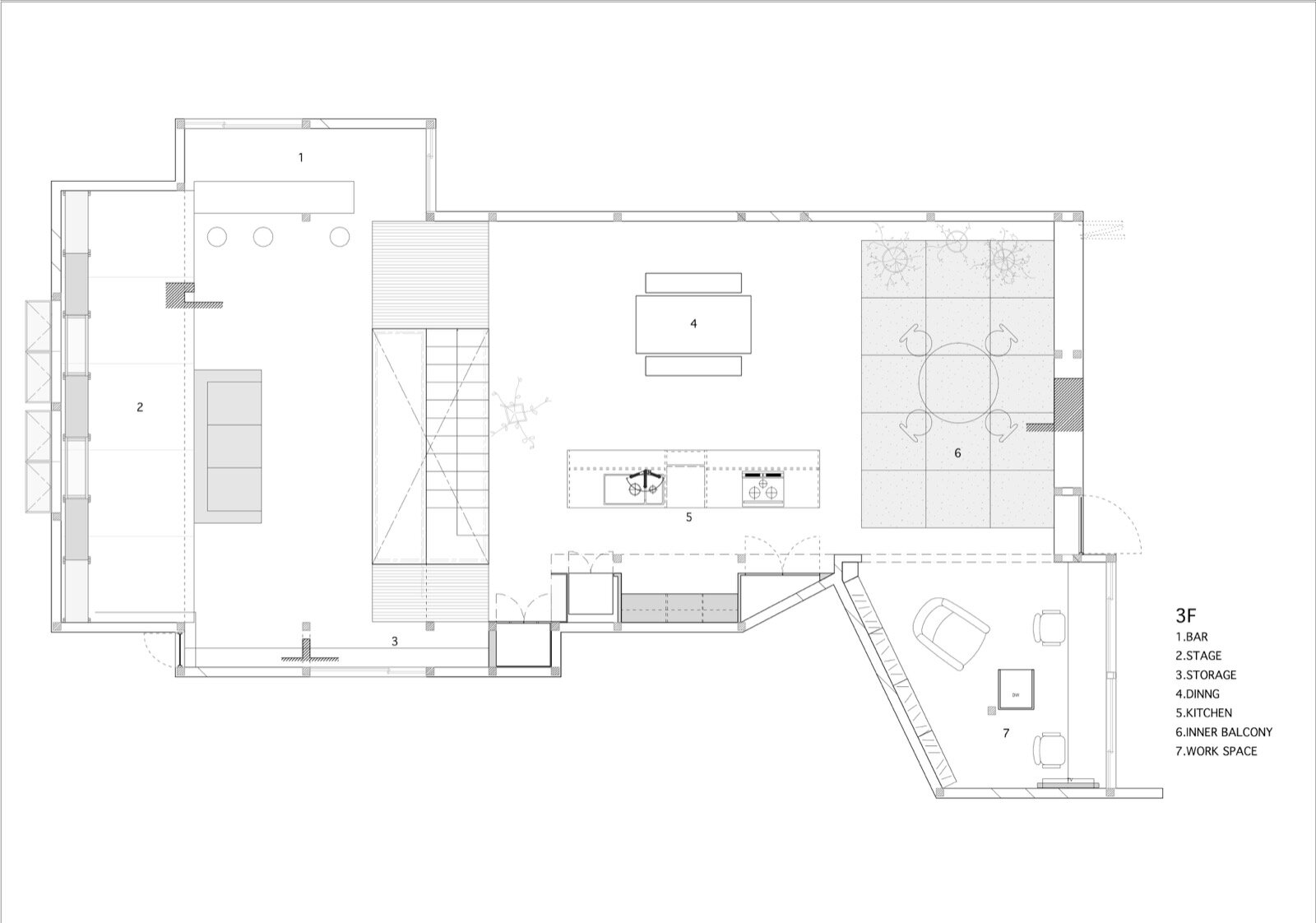
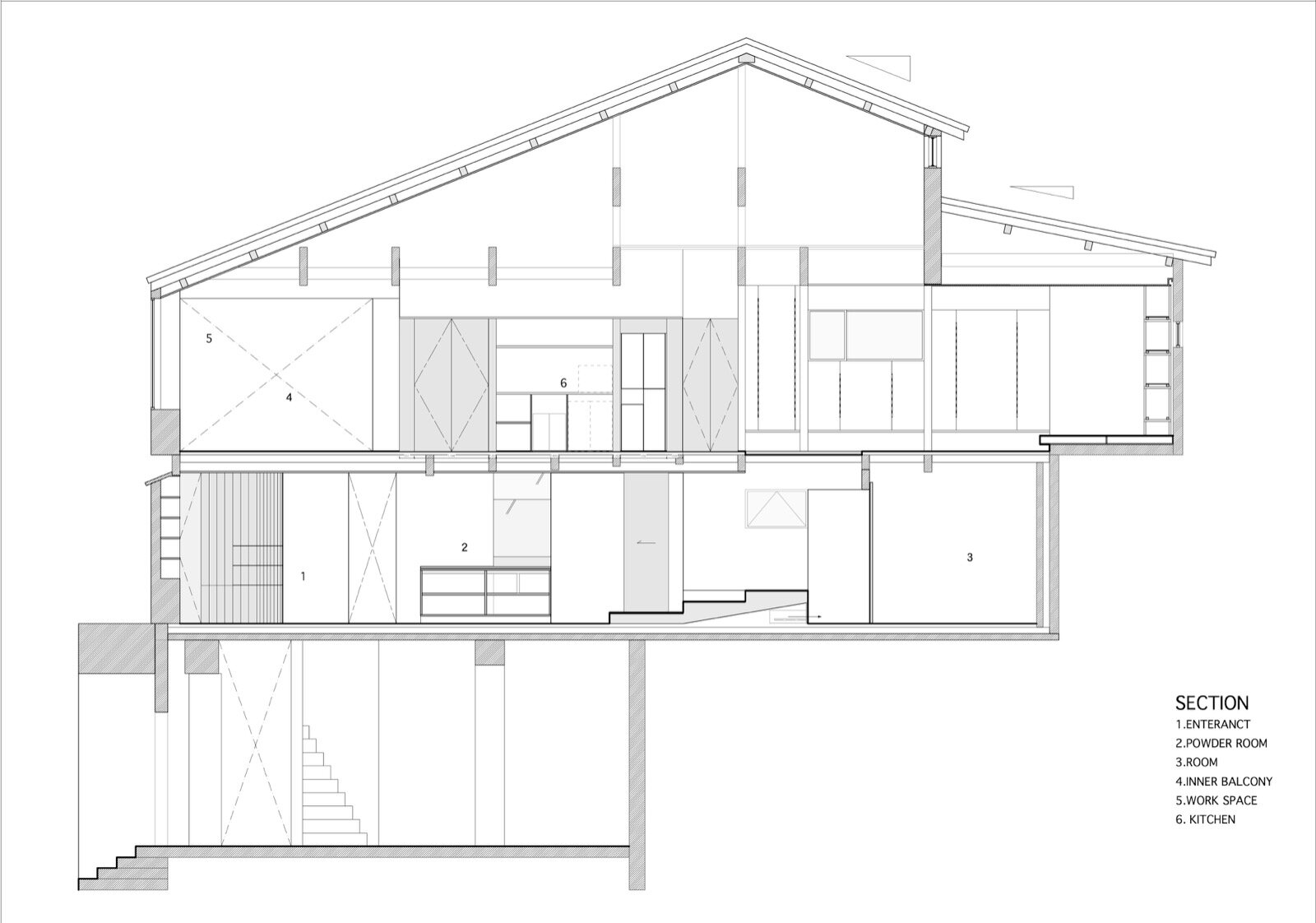
photography : Takumi Ota
words : Reiji Yamakura/IDREIT
A design for a residence located in the renowned hot spring town in Hyogo Prefecture. This is the result of renovating a building called ‘Kenban’ that had an indoor stage.
A request for home design came in after the owner purchased an old building that was more than 50 years old. After the on-site inspection, the basic layout plan was determined, and when the ceiling demolition had just started, the beautiful beams that had been supporting the roof structure were discovered inside the attic.
Since these uniquely designed beams were deemed valuable, the decision was made to proceed with the renovation by making the most of them instead of destroying them. The depth of the stage was cut in half to create a relaxation space inside home for the residents. An appearance of wood at the time of construction of the original home was revealed when they peeled off the multiple layers of paints from the stage.
The whole renovation work shows that they carried out what they claim to do in one of their principles of design: “Respecting Existing Things”. This renovation is a great example of rediscovering valuables that existed from long time ago, and creating residential space that can only be created on that particular site.
DETAIL
The owner and the designer decided to expose the original beams that were hidden before the renovation.
The stage is used for a relaxing space in front of the wall shelf.
Shower room on the 2nd floor.
The lauan plywood-made countertop and washing basin were coated with epoxy resin on the site.
The original elements and exposed structure shows rustic feel at the entrance.
RELATED STORY
CREDIT + INFO
Name: KINOSAKI RESIDENCE
Designer: Masaki Kato / Puddle
Construction: Sodenaga Kensetsu
Location: Toyo-oka-shi Hyogo Japan
Completion date: February, 2016
Floor area: 276 sqm
Mateials:
floor: lauan plywood wall/PB+AEP countertop and washing basin/lauan plywood + epoxy resin coating












