HOUSE IN TAMATSUKURI by REIICHI IKEDA DESIGN
Osaka, Japan
HOUSE IN TAMATSUKURI | REIICHI IKEDA DESIGN | photography : Yoshiro Masuda
DESIGN NOTE
Urban dwelling linked upper and lower floors by design
Renovation plan that brings out the character of the existings
An original nameplate with hand-drawn letters
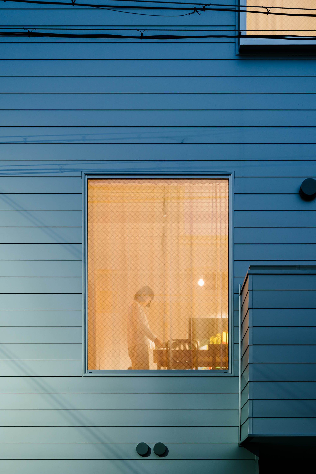
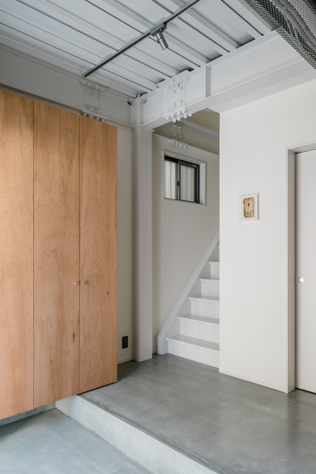
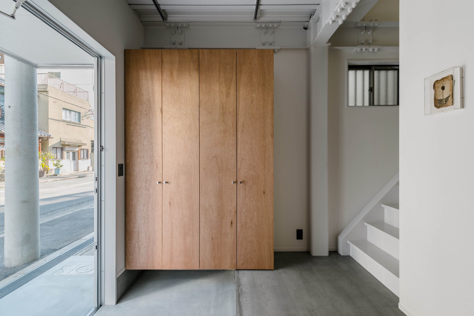
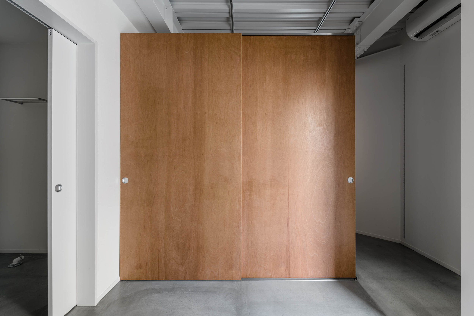
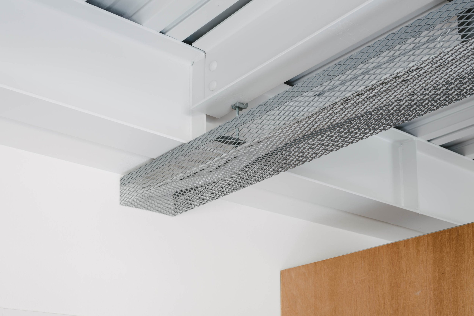
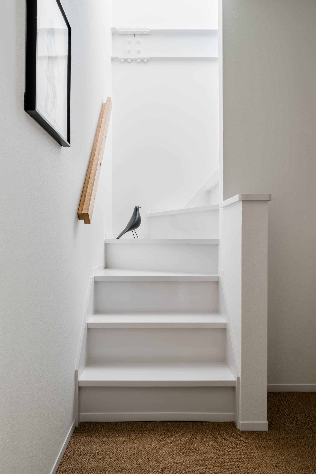
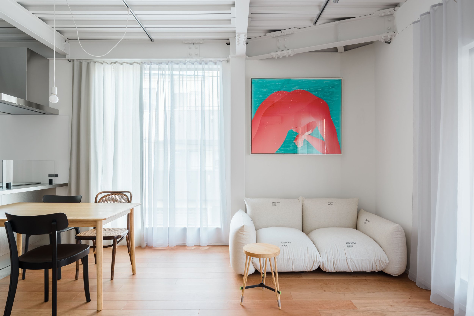
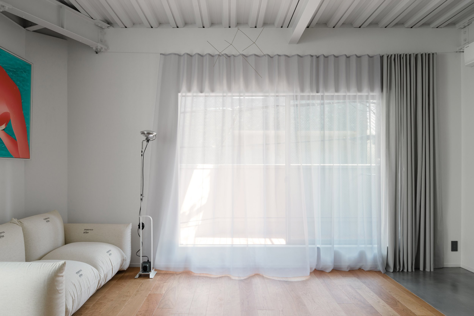
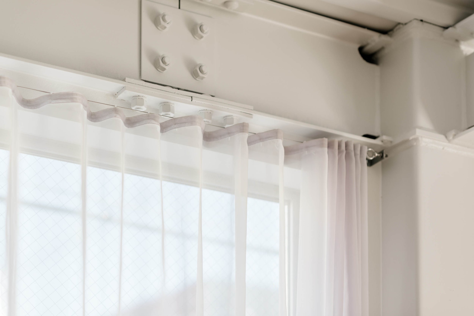
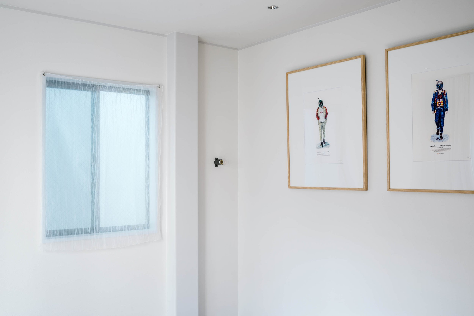
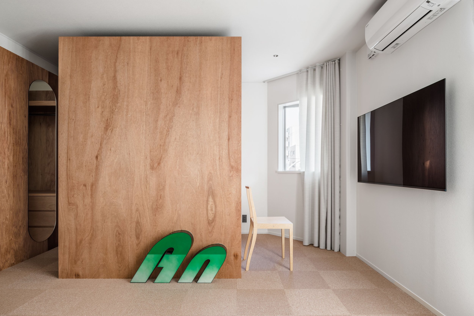
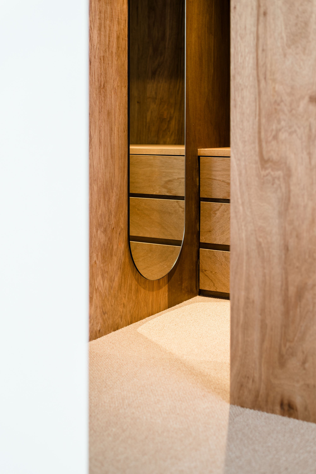
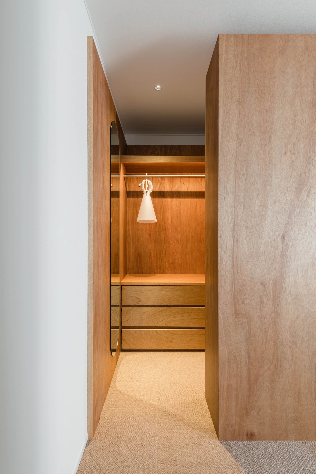
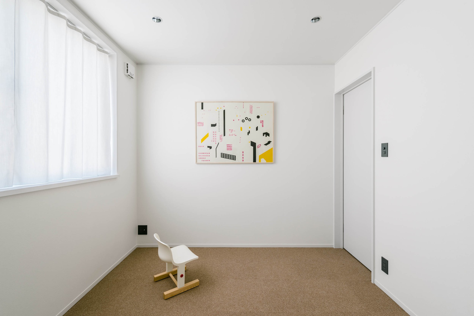
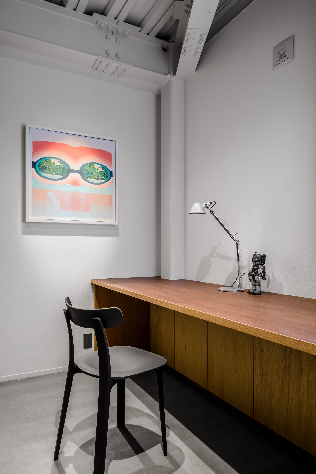
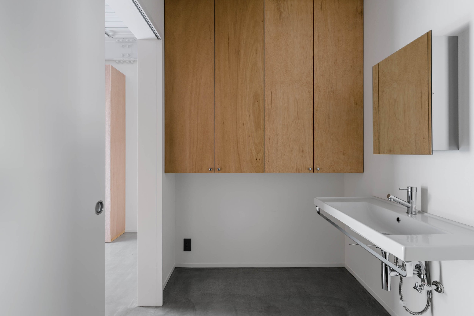
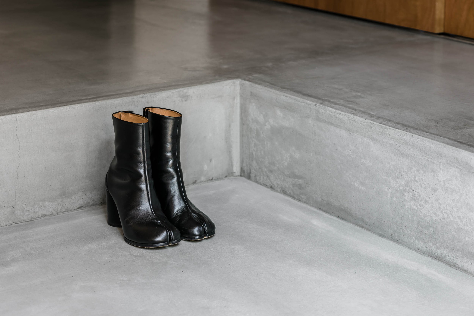
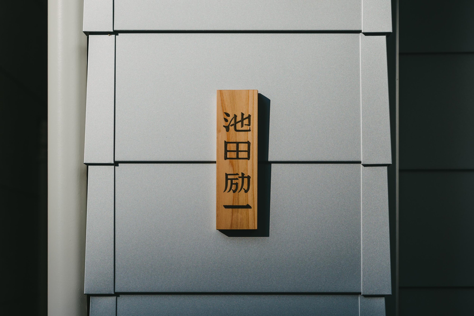
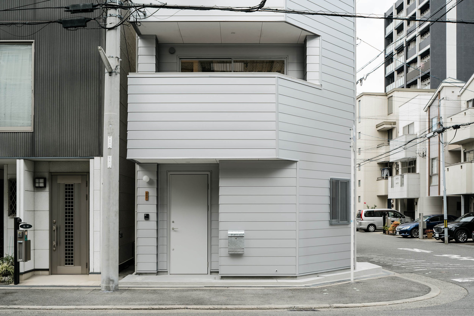
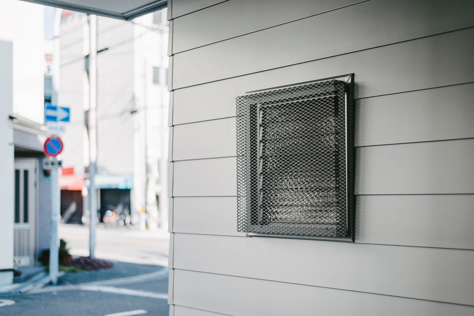
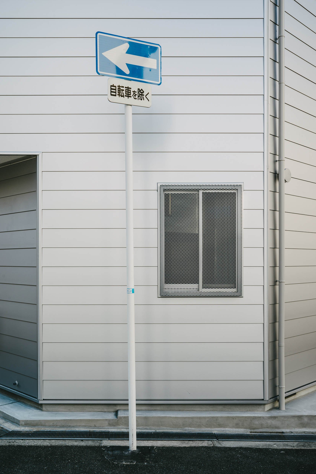
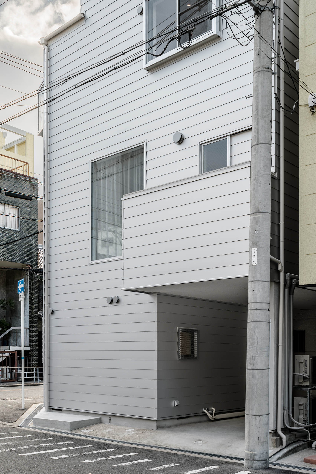
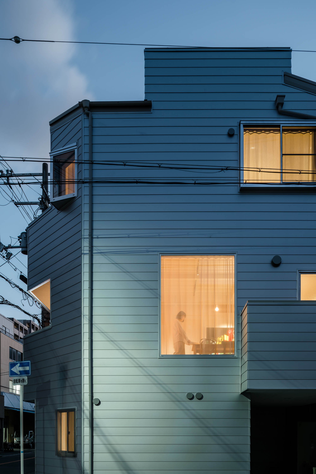
photography : Yoshiro Masuda
words : Reiji Yamakura/IDREIT
Osaka-based design studio REIICHI IKEDA DESIGN has designed his own house, 'HOUSE IN TAMATSUKURI' in Osaka. As the designer and owner, Ikeda renovated the interior and exterior of a three-story steel-framed house standing on a corner.
"Unlike stores built for the general public, I believe that functionality is key in residential design, as it fits the client's lifestyle. Under conditions that did not alter the structure, we proceeded the design as if we were trying to adjust the style of the former inhabitants" Ikeda recalls the early days of the project.
On a 50-square-meter site, there are four levels, three floors and a rooftop, where rooms are stacked without a corridor. In response to the site requirements, They designed each room based on the concept of "Divides vertically and connects each of them".
The designers installed a mortar floor from the outdoors to the ground floor interior and then part of the first floor. Also, the workspace on the ground floor and the living room on the first floor both have exposed ceilings, creating a common impression on the lower levels. Furthermore, the designer chose the same colour for the cherry wood flooring and the carpets on the first and second floors.
When we asked why the second floor was covered with carpet, Ikeda replied, "The aim was to create a tactile difference between the lower and third floors and give a private feeling, on the upper floors. It is like people feel relieved when they arrive in their hotel room. By shifting textures, we tried to change how people felt.
The original building had more windows than necessary, so the design team sealed some unnecessary ones to improve thermal insulation. The designer created a comfortable living room by replacing the existing bay windows with taller double-glazed windows to let in soft light from the north.
A living room view from kitchen. Ikeda picked up his favourite artist, Fan Yang-tsung’s painting on the wall.
For the exterior walls, insulated galvalume steel siding was chosen to improve insulation. As a design feature, they installed custom-made coverings, machined from expanded metal, in the corner openings, instead of the more common latticework. Similar expanded metal was also used for the interior cable tray.
In addition to such unique design features, raw materials and distinctive details can be seen throughout, such as the exposed steel structure, industrial bracket lighting and storage units made of lauan plywood. Ikeda's approach to the existing building mutes the mass-produced look and gives the old architecture an appealing character.
DETAIL
The designer created custom-made window covering with expand metal.
The similar expand metal was used as a cable tray.
Ikeda also designed an original bracket lighting in industrial look.
The traditional style name plate was drawn by painter Kantaro.
CREDIT
Name: HOUSE IN TAMATSUKURI
Design: Reiichi Ikeda / REIICHI IKEDA DESIGN
Curtain: fabricscape
Art: Tokuhiro Kanoh
Sign: Midori Hirota / Kantaro
Furniture: inter office, arflex
Lighting Design: Modulex
・
Location: Osaka-shi, Osaka
Completion: January 2021
・
Material
floor: GF/mortar 1F/Cherry flooring 2F /carpet
wall: wallpaper
ceiling: AEP
built-in closet: lauan plywood + clear finish
pendant light: brass
window covering: expand metal
exterior wall: insulated galvalume steel siding












