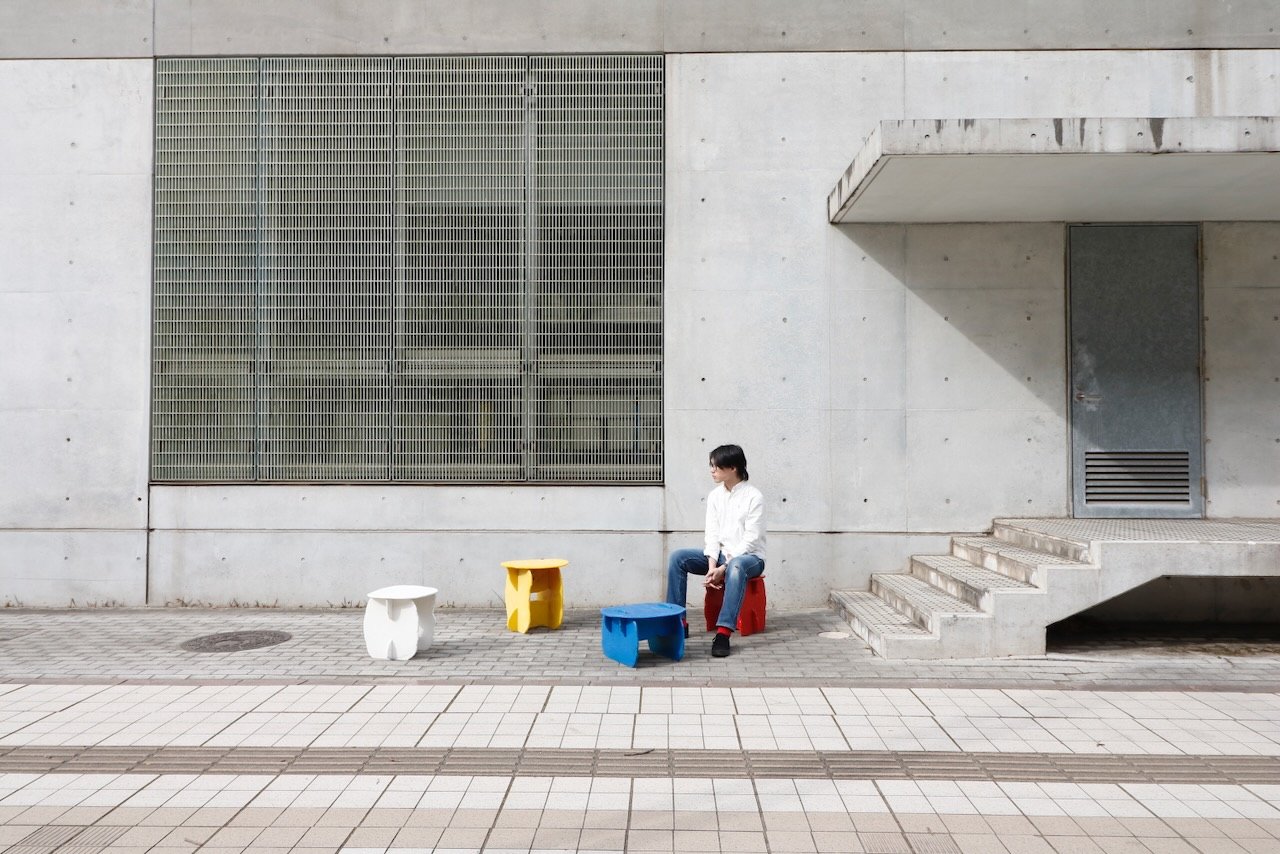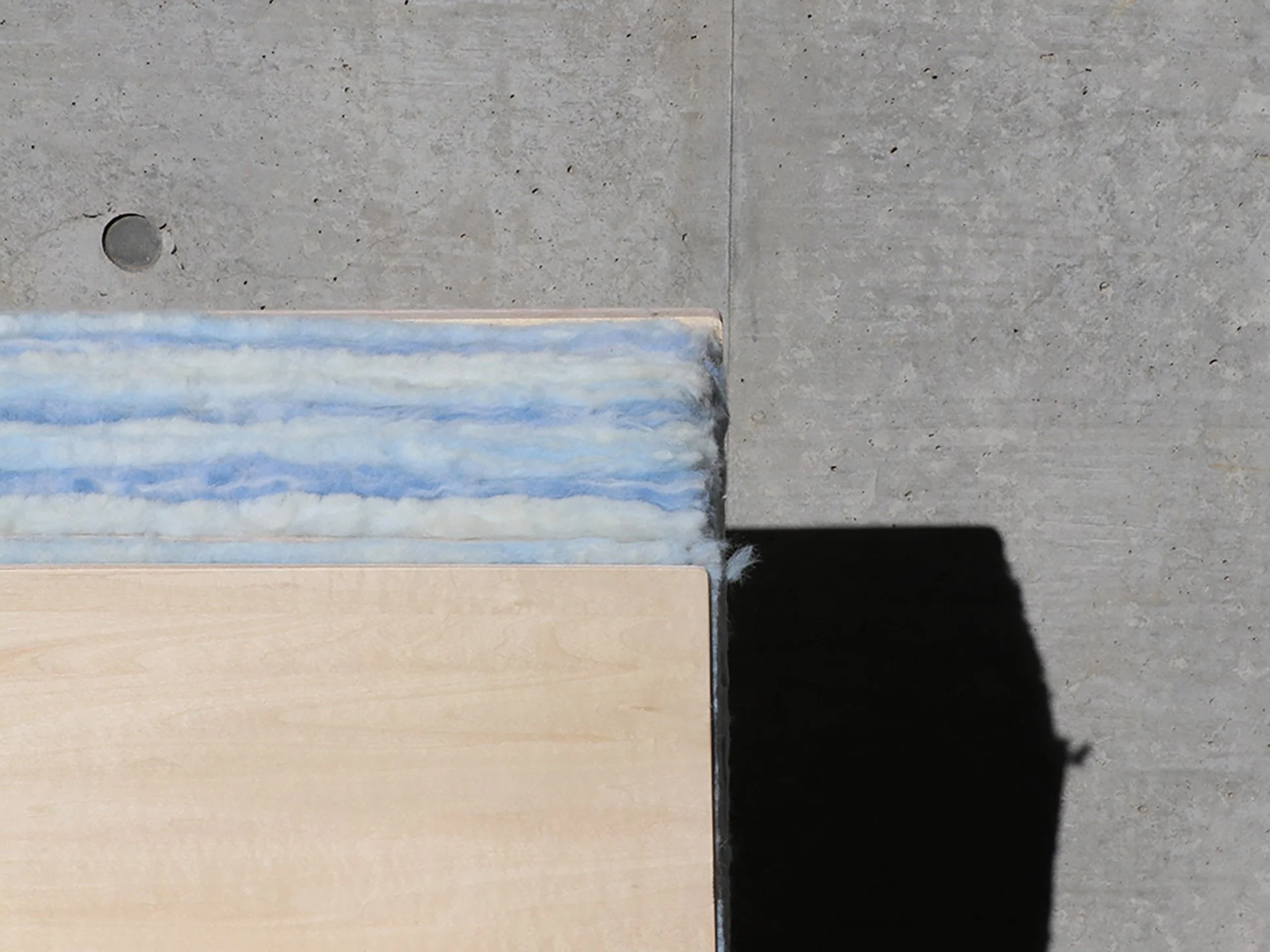GRAFTED PAVILION —design not to be designed— by Shodai Yamagishi
Kyushu University | Faculty of Engineering | Department of Architecture
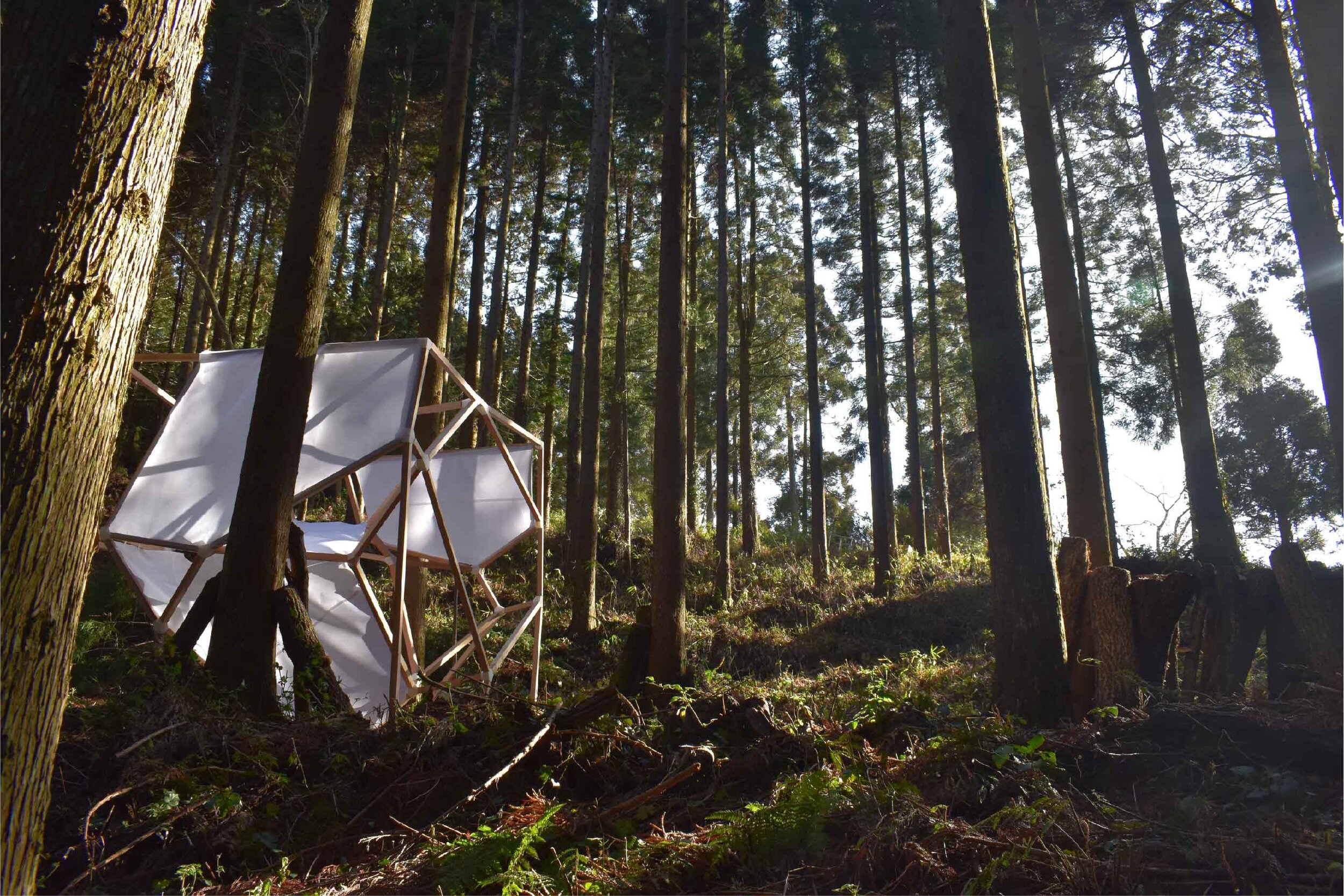
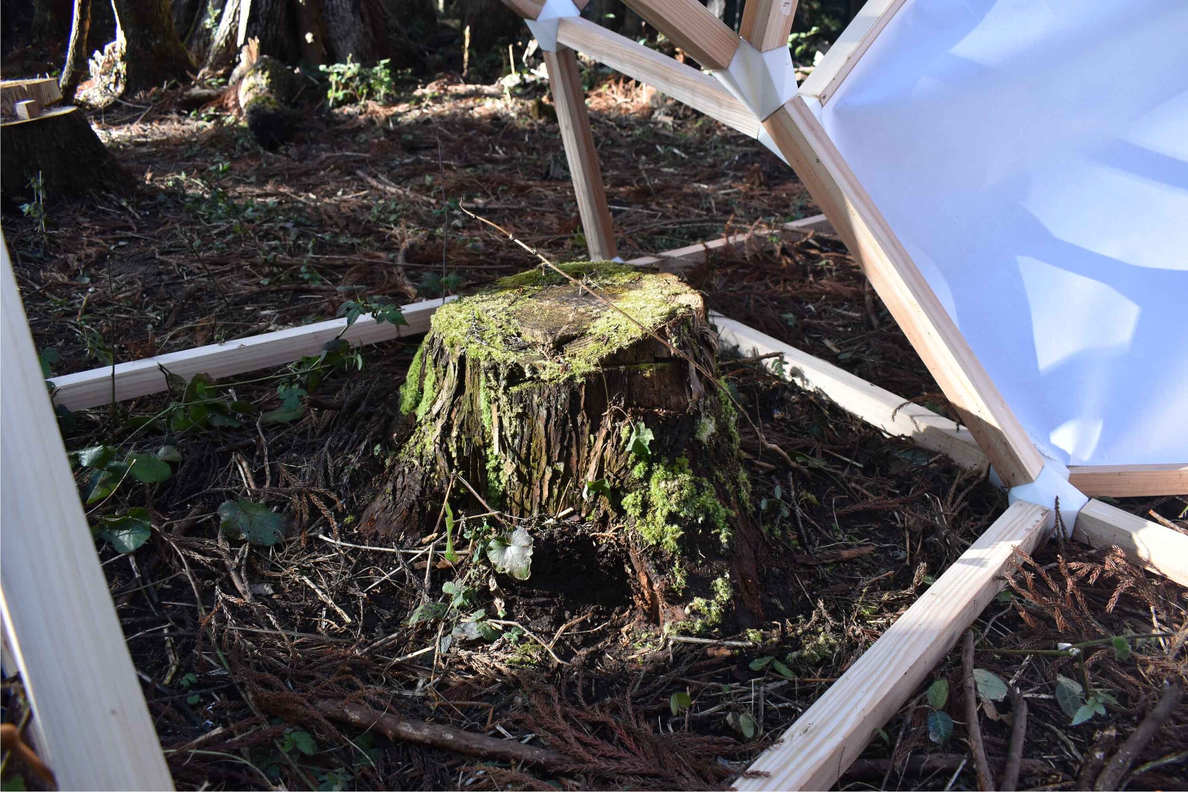
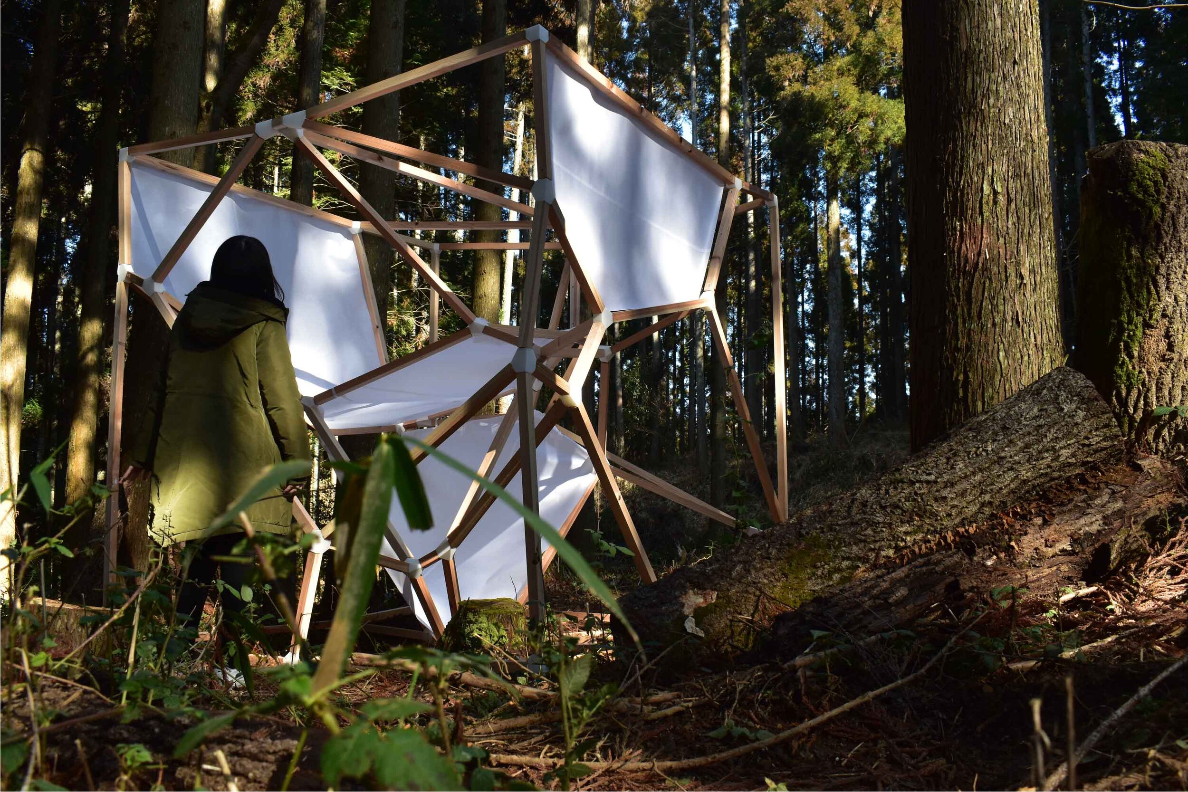
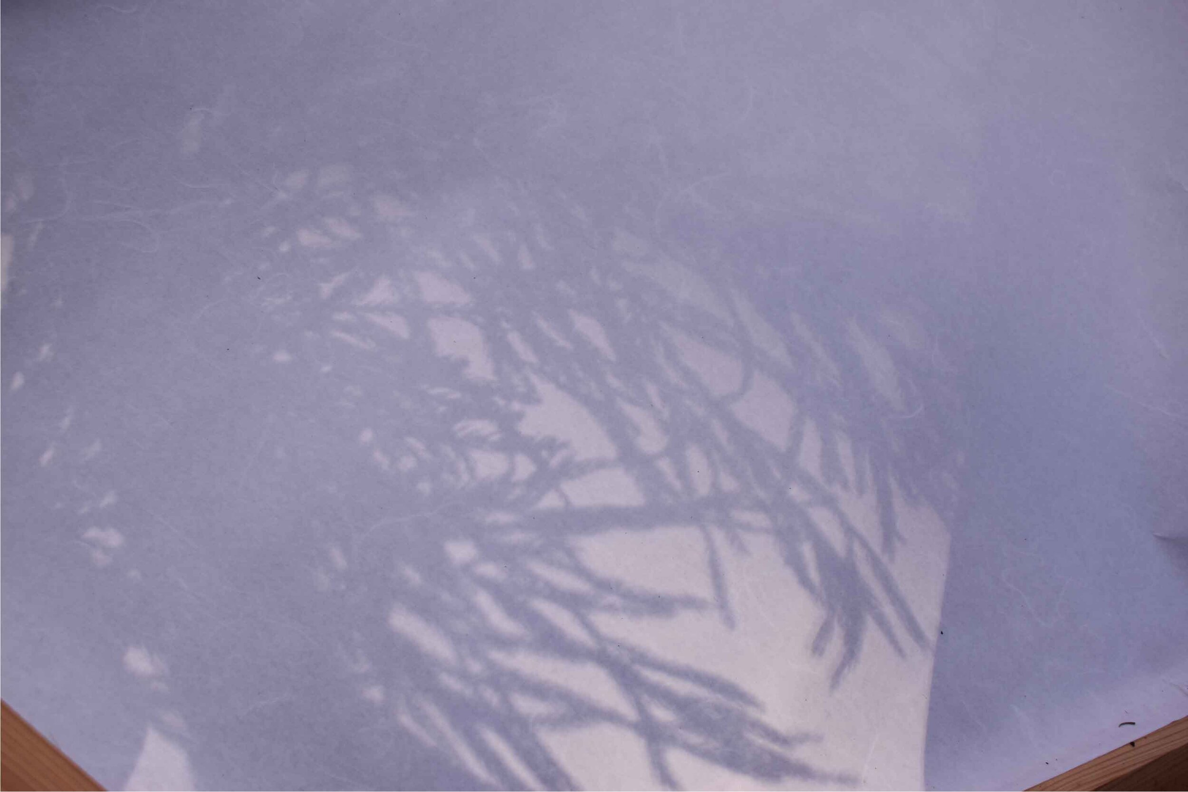
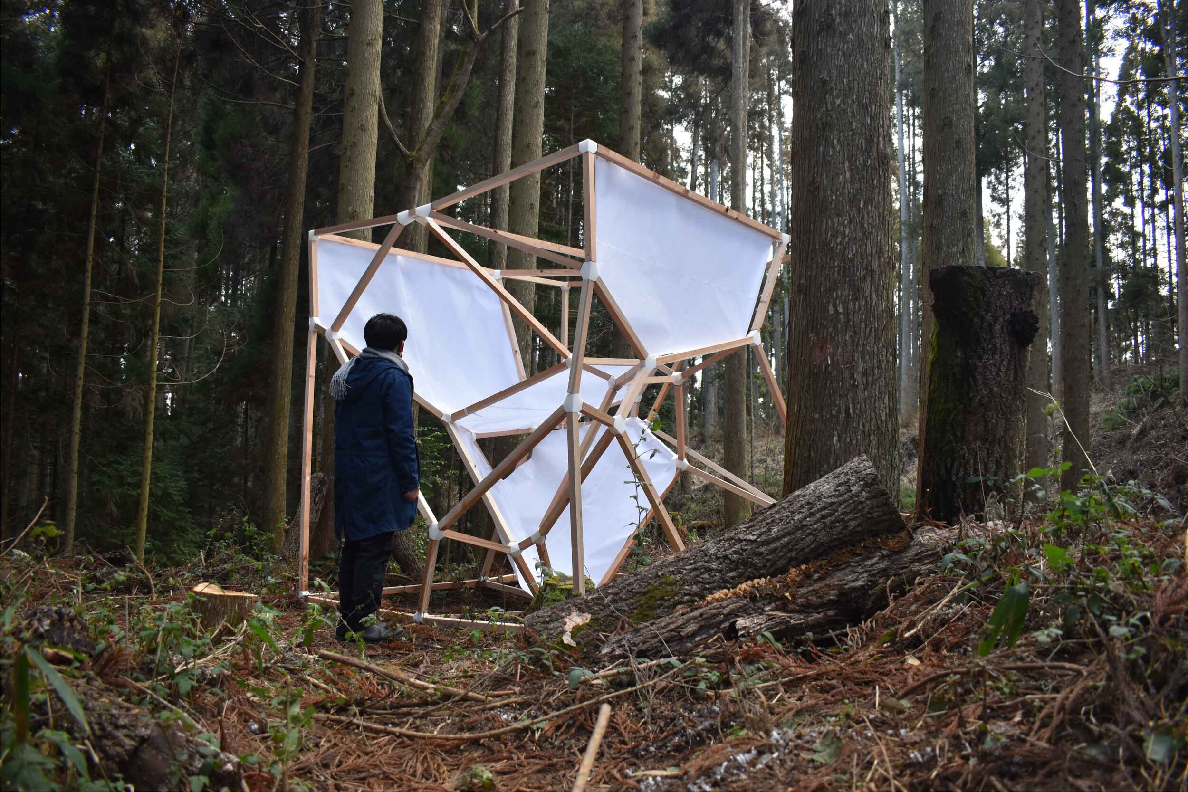
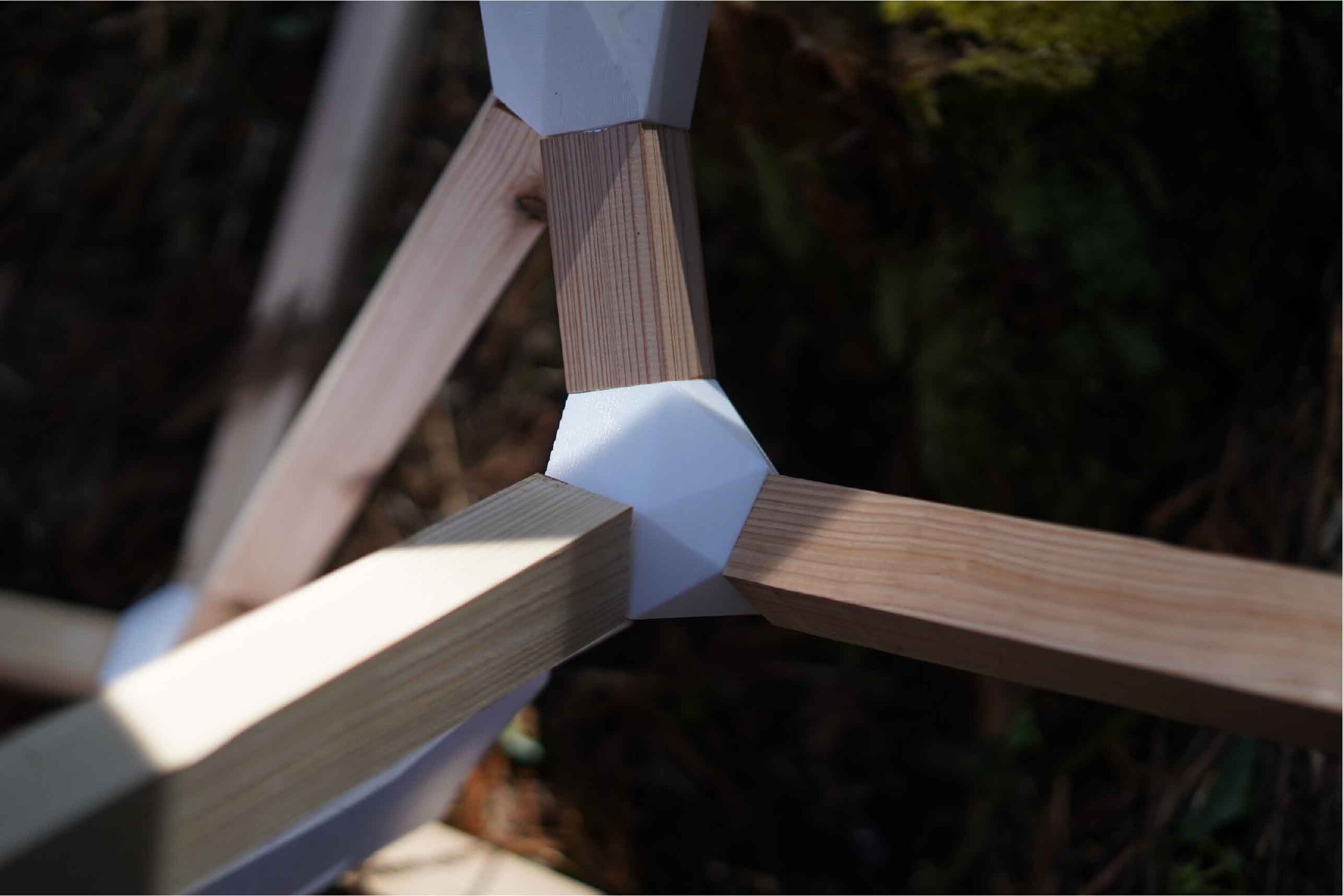
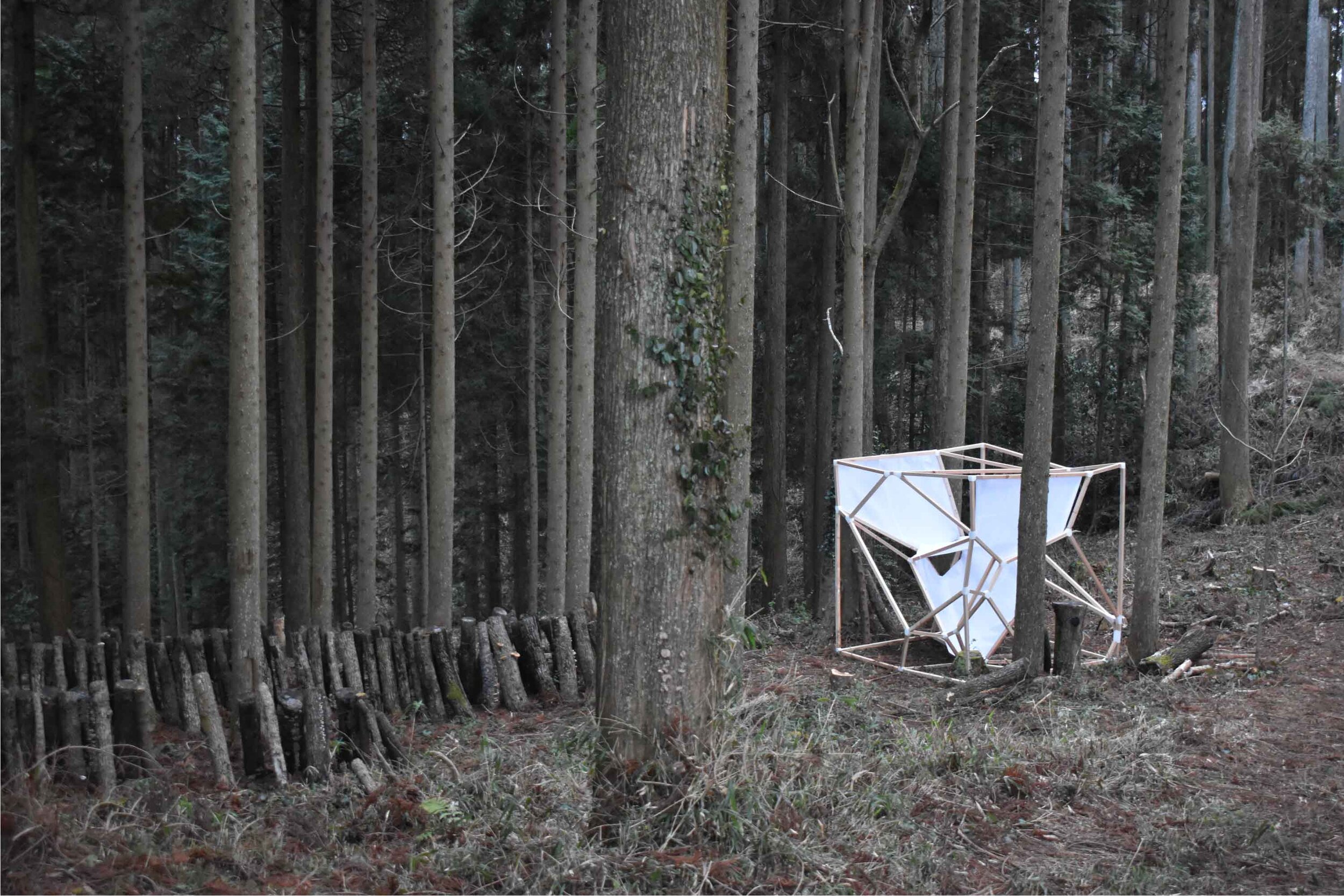
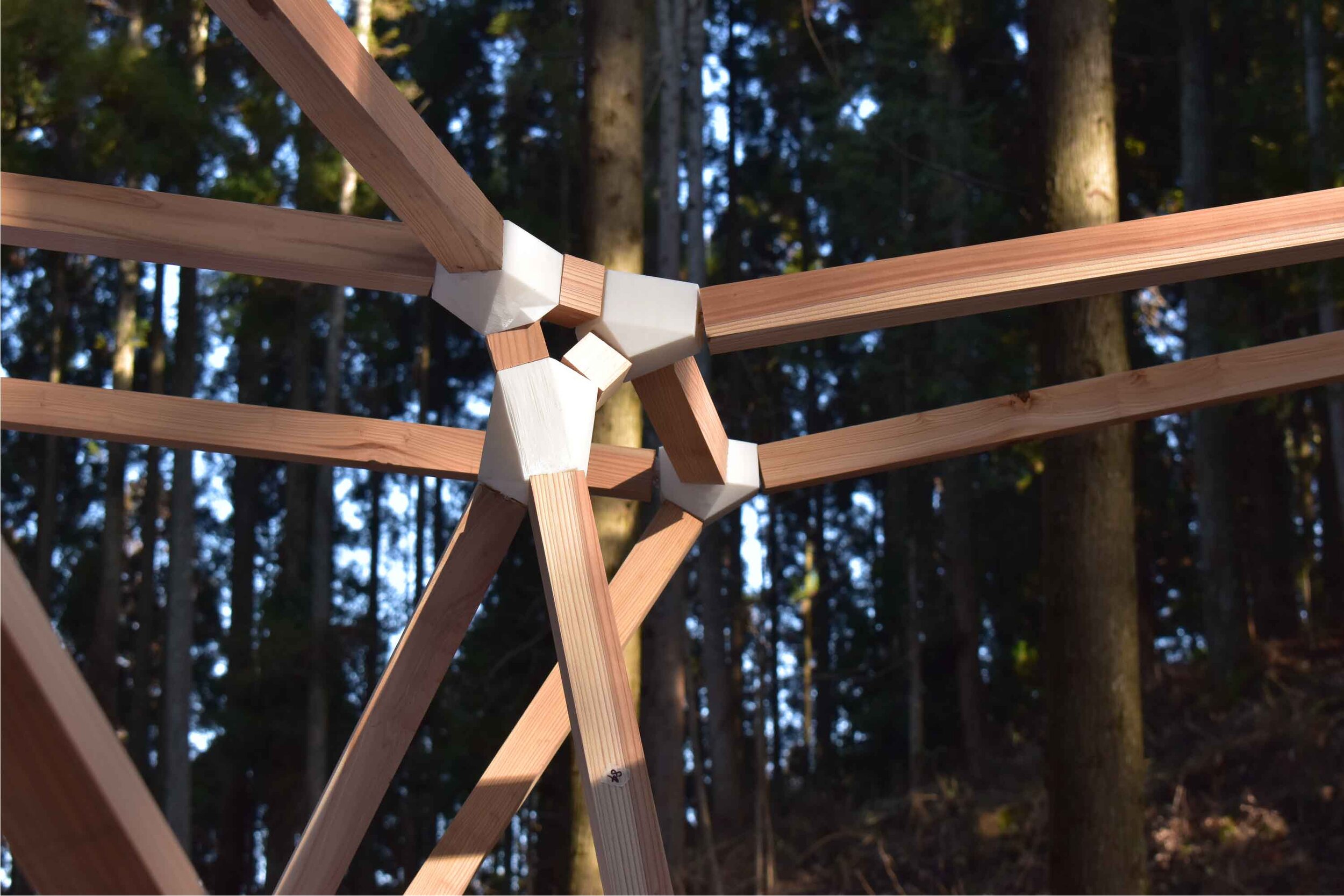
Moderating use of lumbers and thinning of a forest give the gloomy forest sunlight.
The forest with the sunlight shining through the leaves of trees can be pleasant space for not only plants and animals but also human beings.
I tried to graft the pavilion on a stump of a tree that left behind after thinning.
The grafted pavilion grows up and forms by seeking for the light with the inheritance of the plant gene.
The pavilion that formed by nature without human purpose can make unprecedented affordance for the human beings with promoting biodiversity.
This pavilion was designed by parametric design. Some parameter was set up to respond the light environment that influenced by surrounding trees and parameter value was determined based on environment simulation with 3D scan data of the site.
The pavilion was made of local lumbers that cut down from the site.
The joints are connected in a complex way at a voluntary angle since itÅfs followed by the form determination rules of 3D Voronoi tessellation which is a primitive method for space forming. However, outputting the joints with 3D printer and managing these data makes it possible to simplify the constructing procedures without elaborating complex joints.
words: Shodai Yamagishi
CREDIT
project name: GRAFTED PAVILION —design not to be designed—
student name: Shodai Yamagishi
school: Kyushu University, Faculty of Engineering, Department of Architecture
year: 2021
category: Installation



