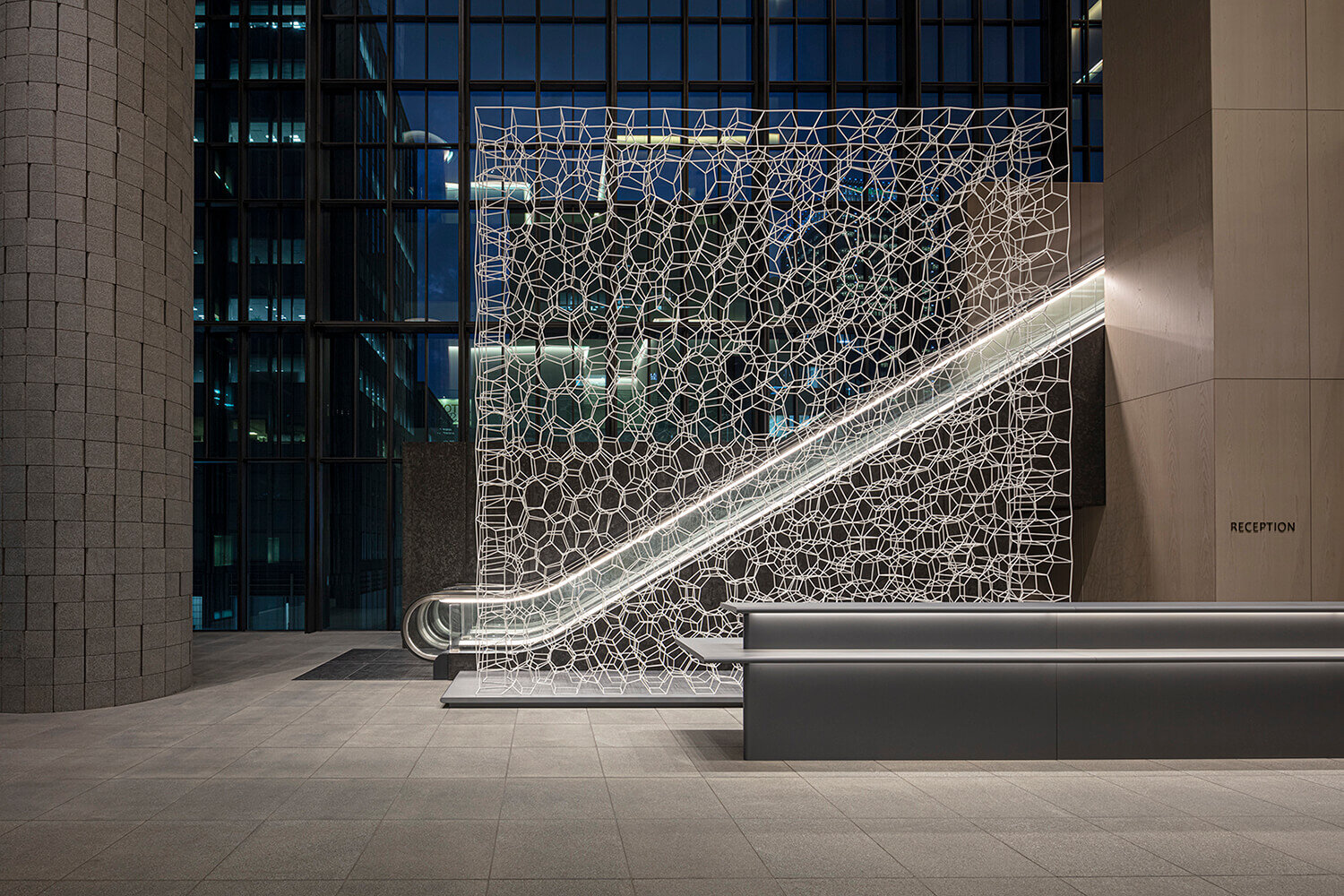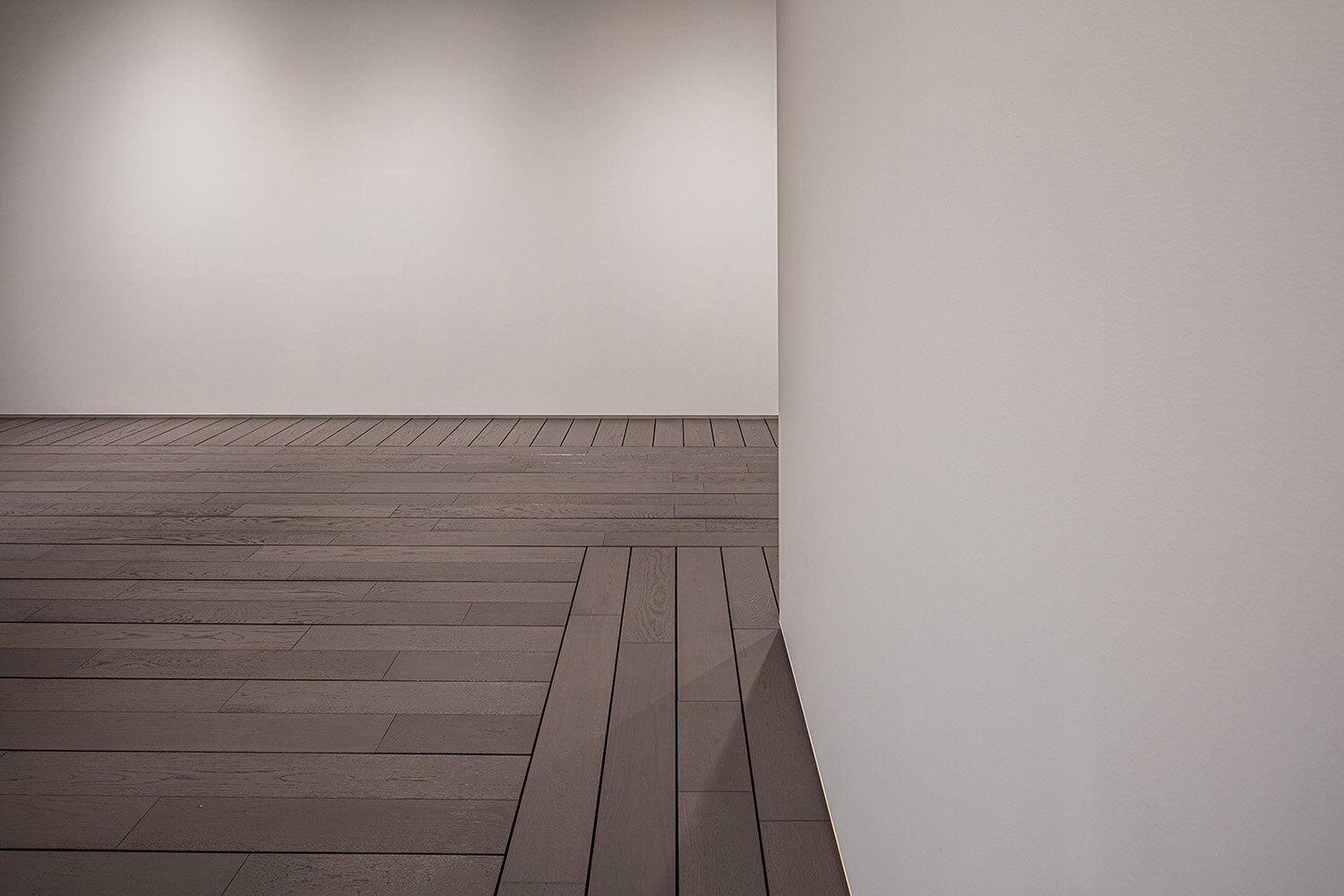ARTIZON MUSEUM by TONERICO: INC.
Tokyo, Japan
ARTIZON MUSEUM | TONERICO: INC. | photography: Satoshi Asakawa
DESIGN NOTE
“consecutive space structure" and "the welcoming concept"
respect to the former museum and homage to the history
pursuit of details and materials
PUBLIC AREA (1F-3F)
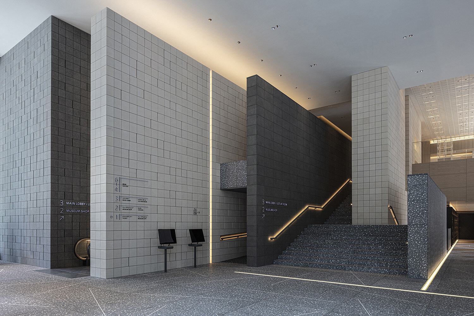
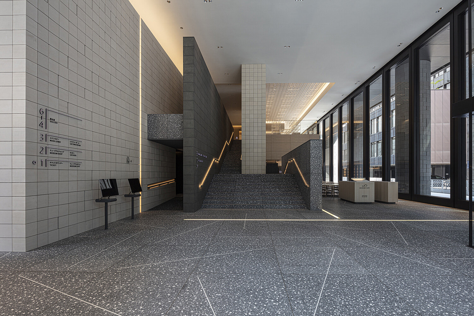
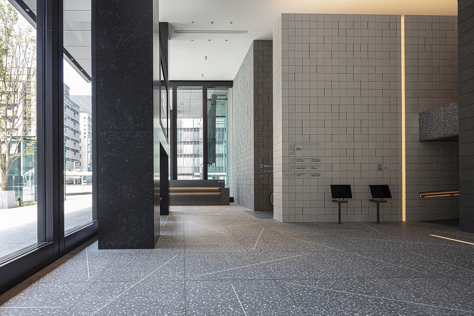
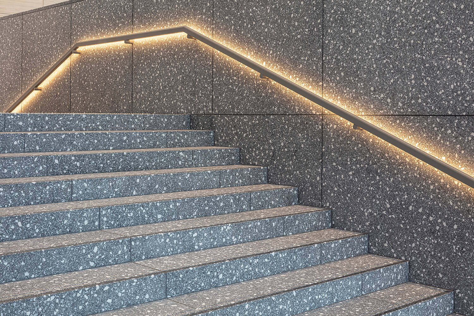
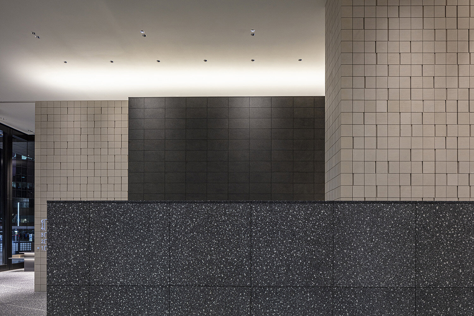
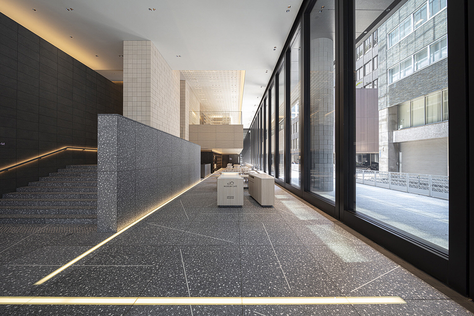
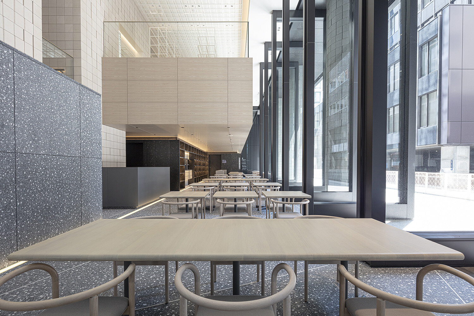
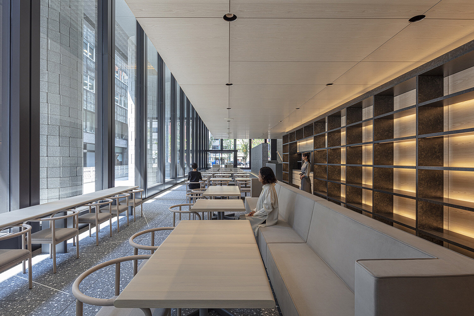
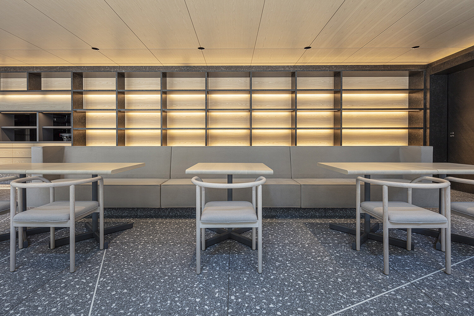
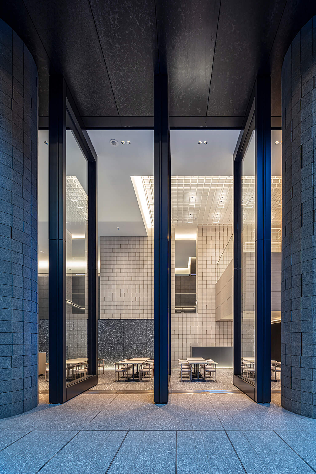
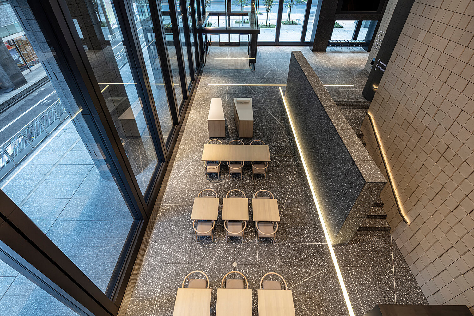
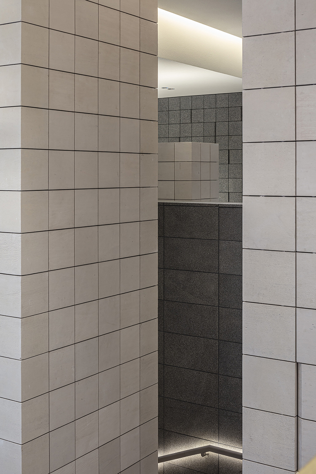
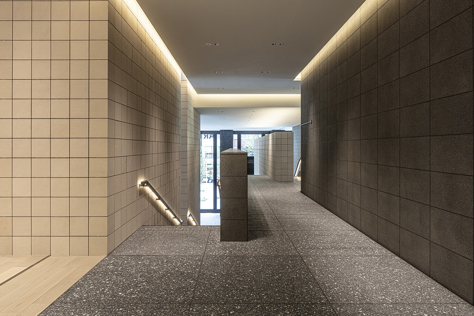
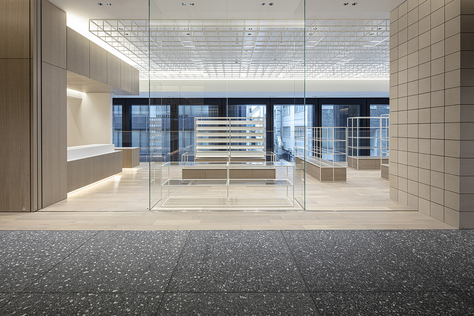
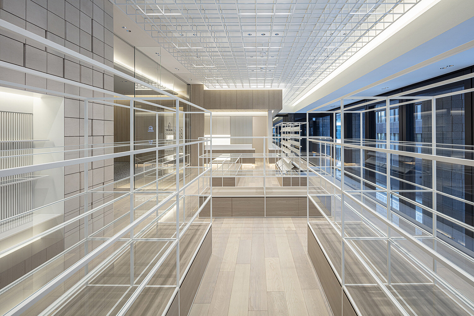
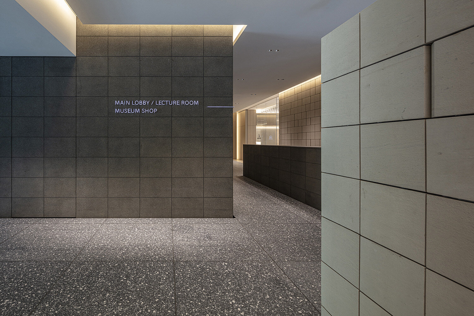
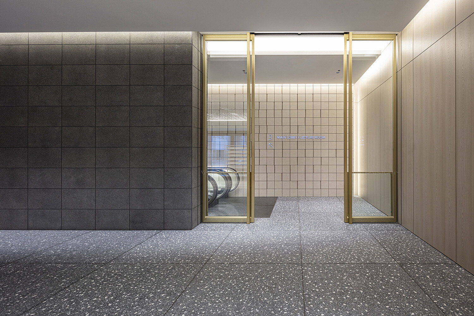
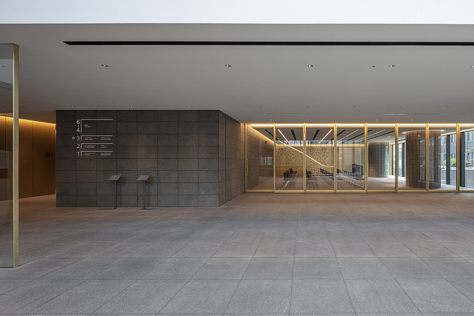
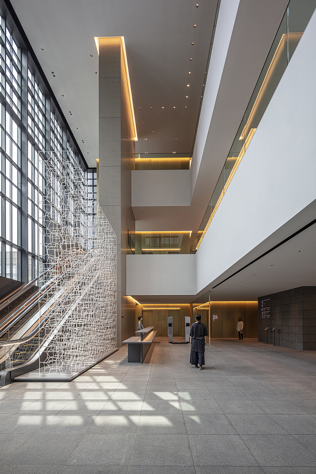
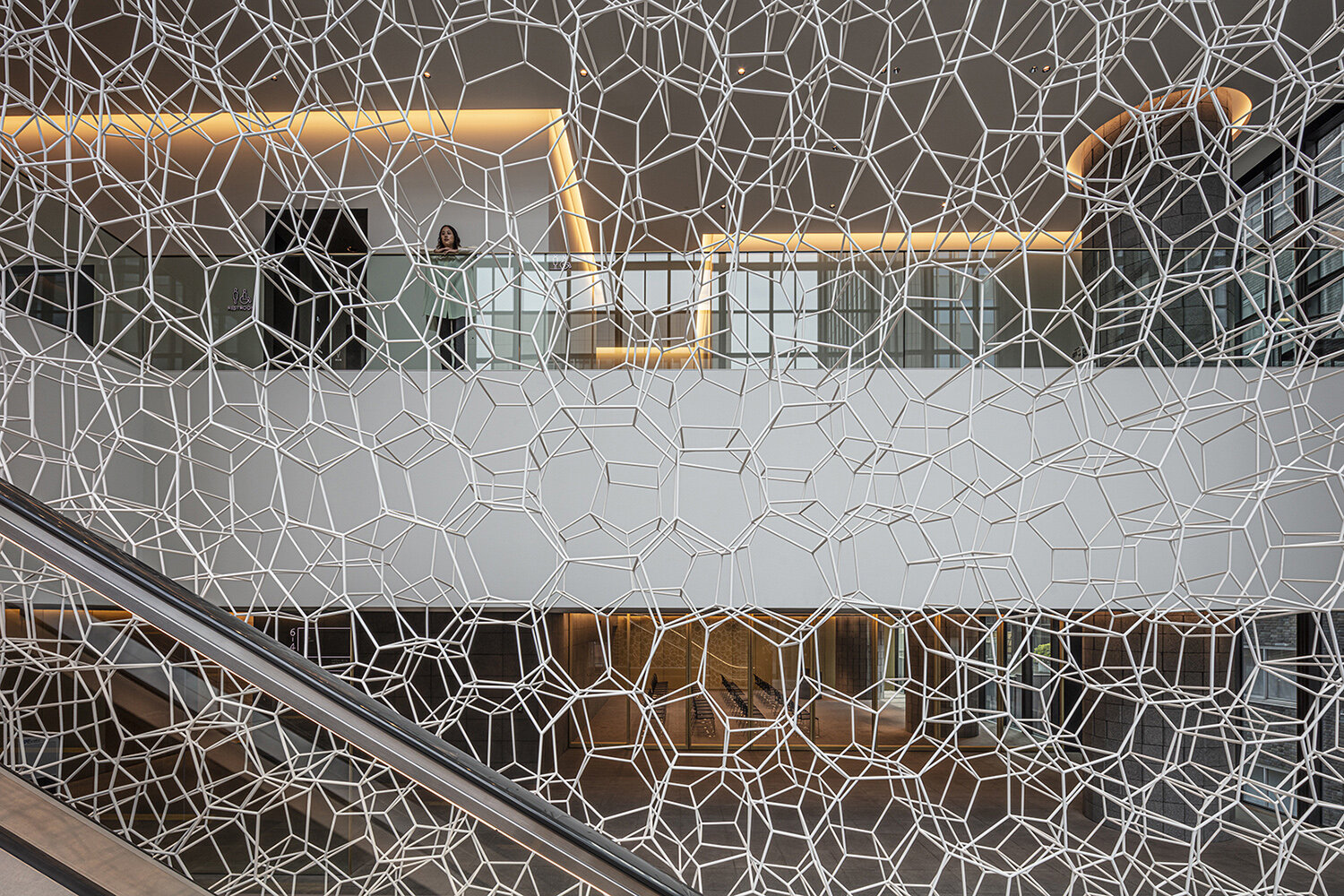
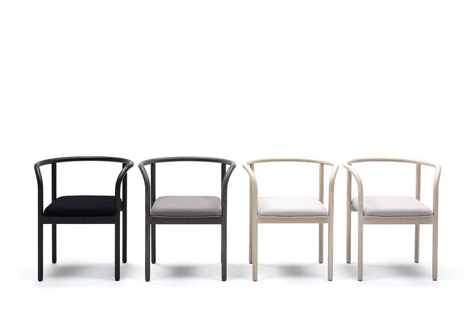
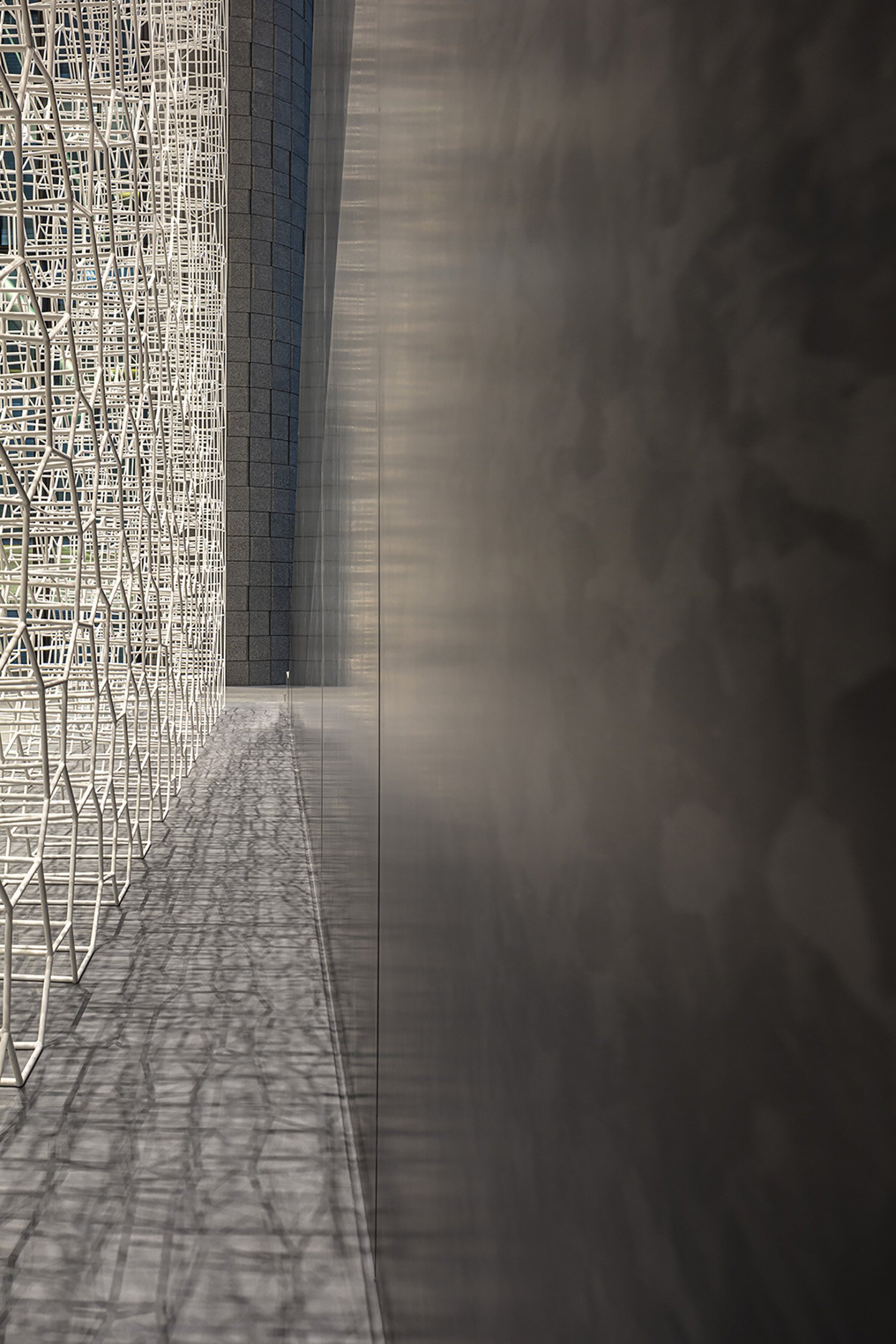
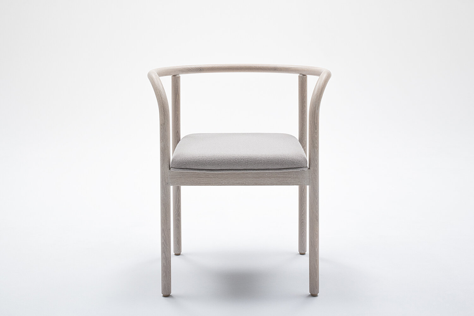
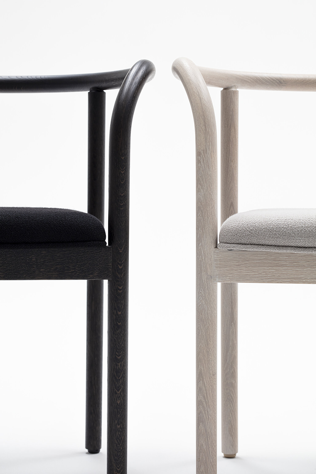
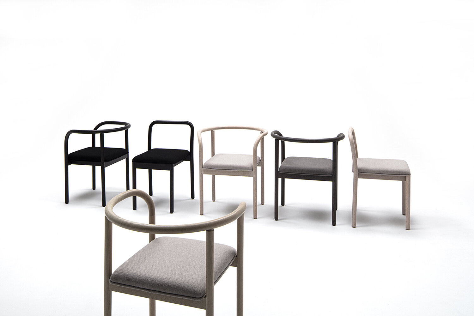
GALLERY (4F-6F) & EXTERIOR
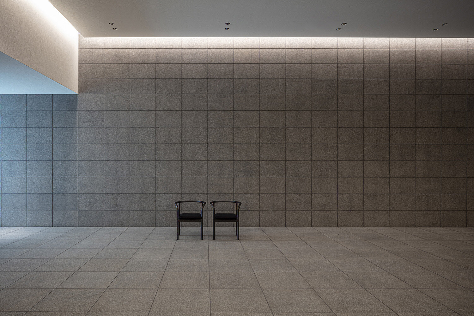
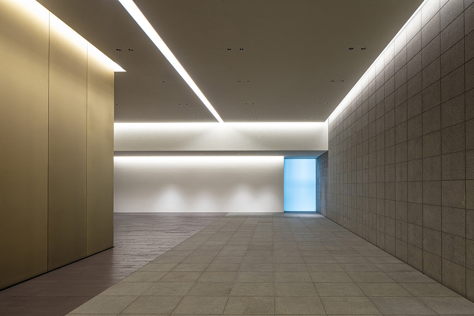
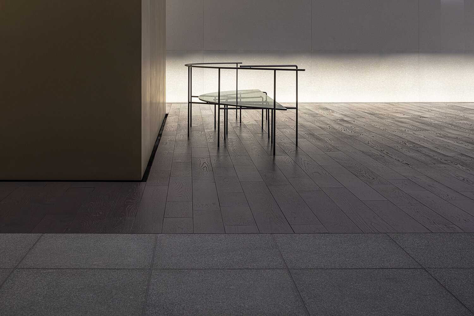
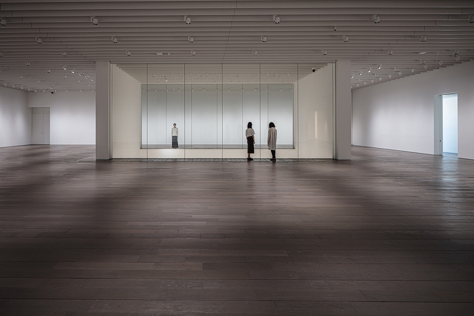
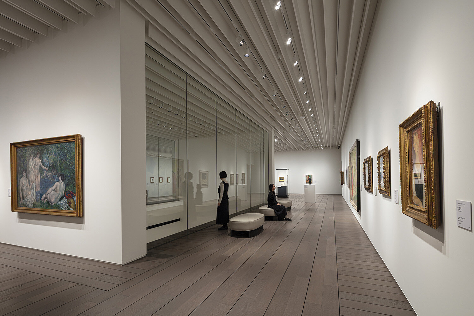
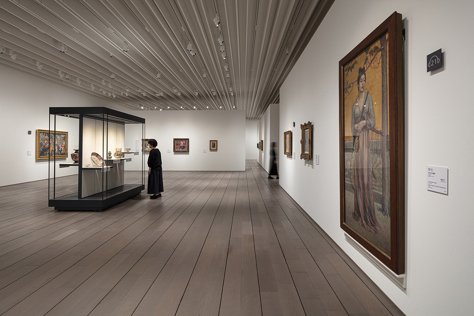
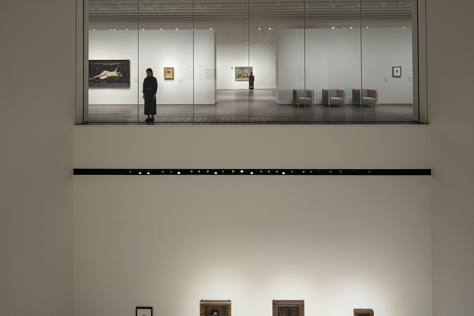
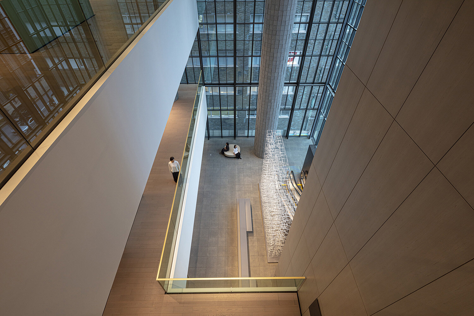
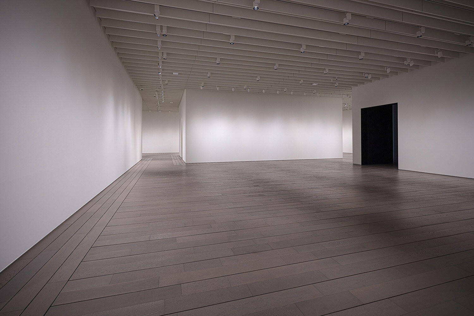
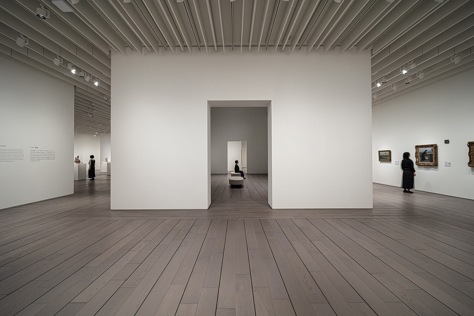
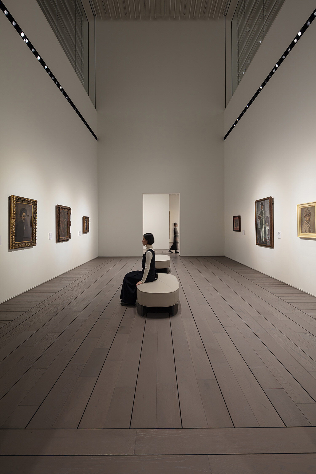
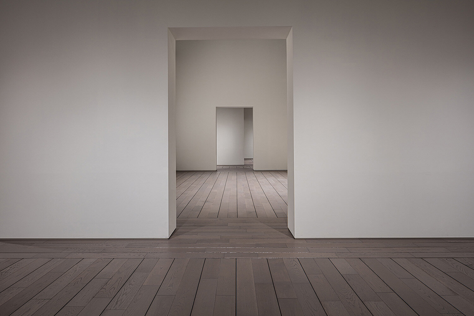
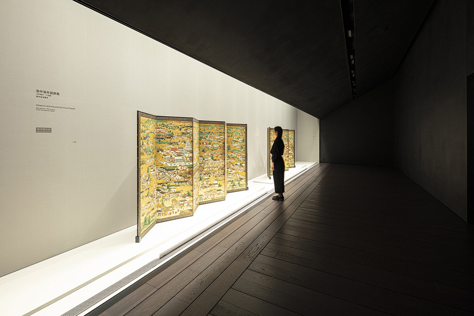
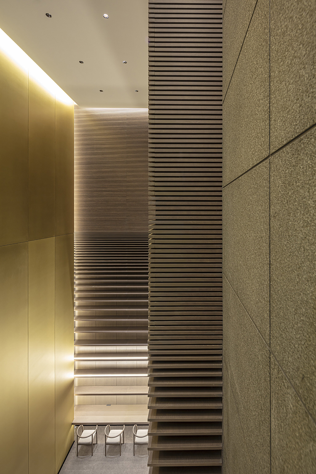
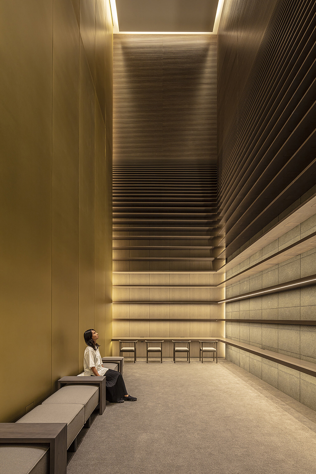
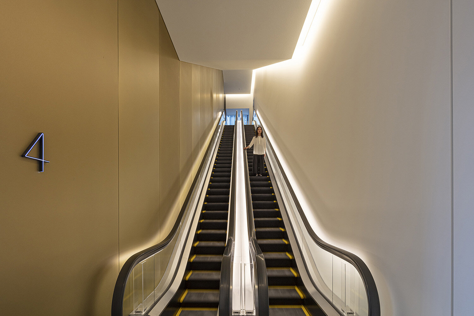
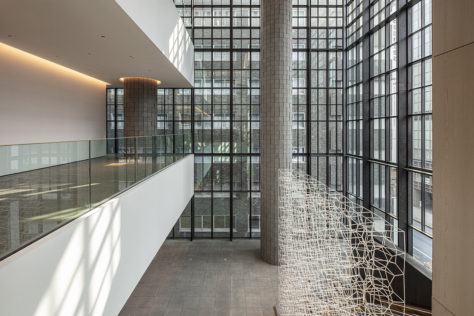
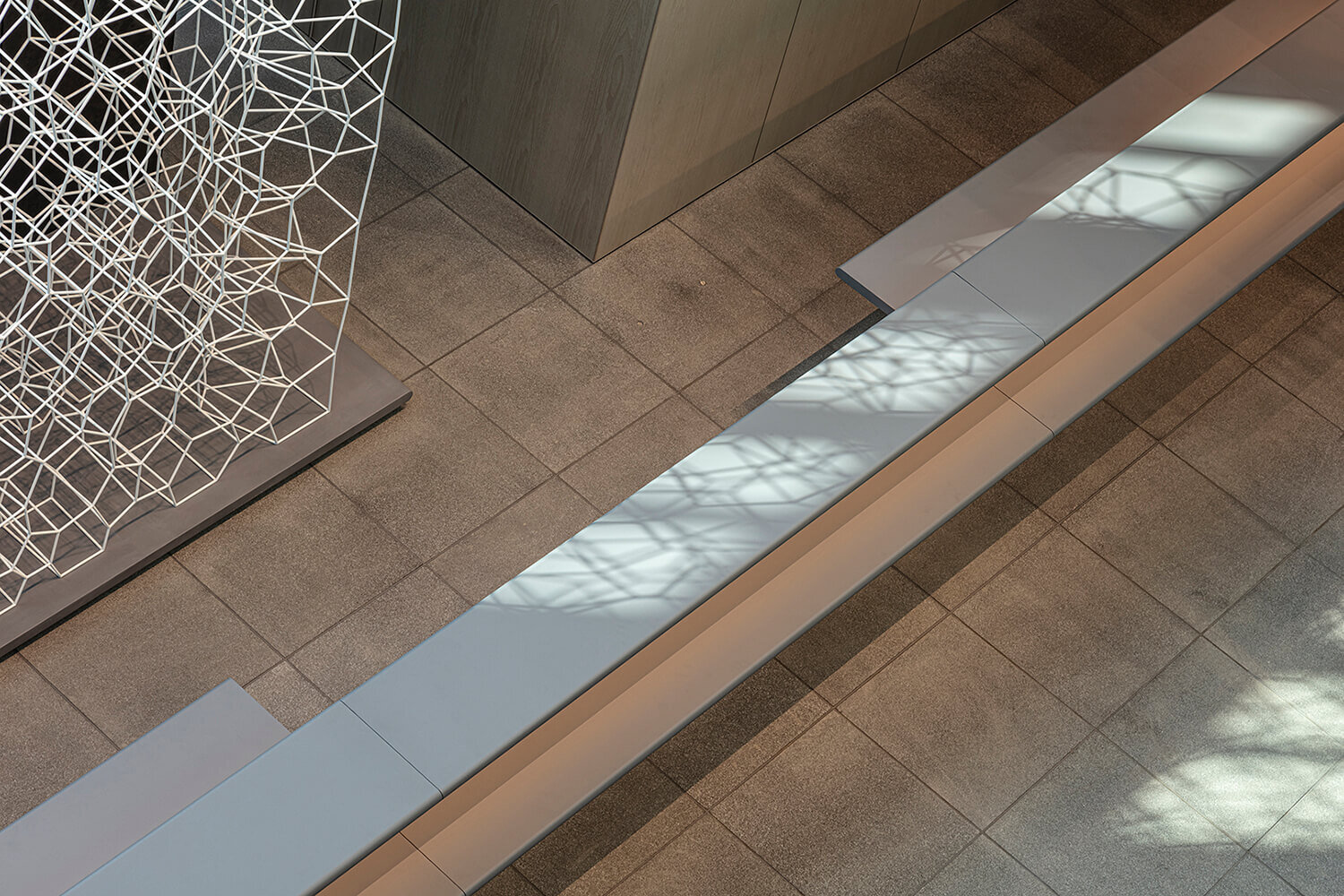
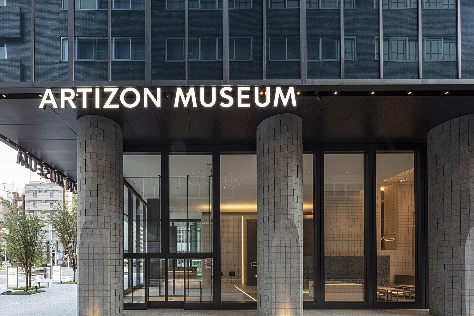
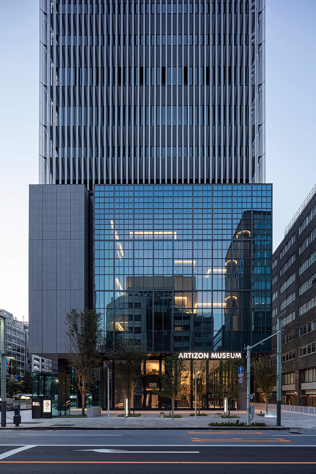
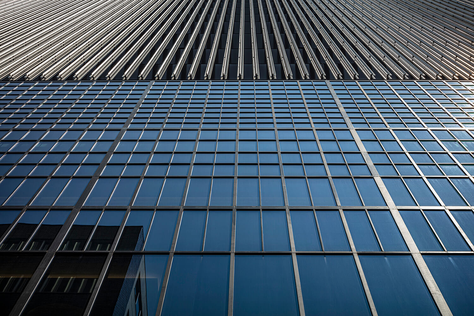
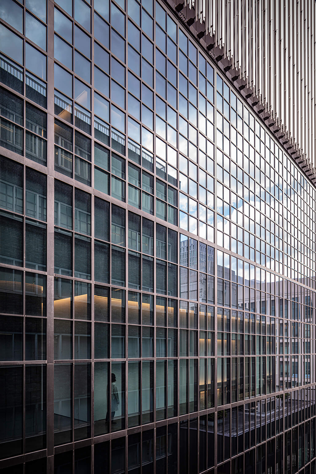
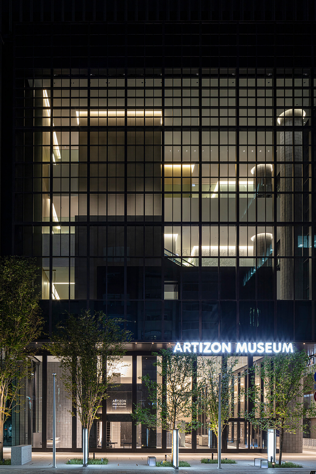
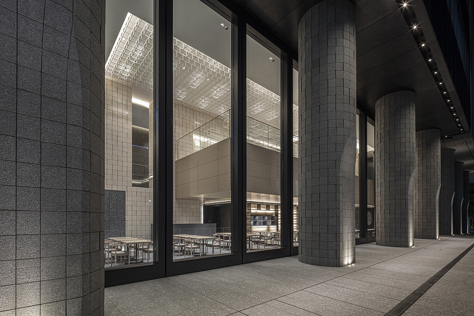
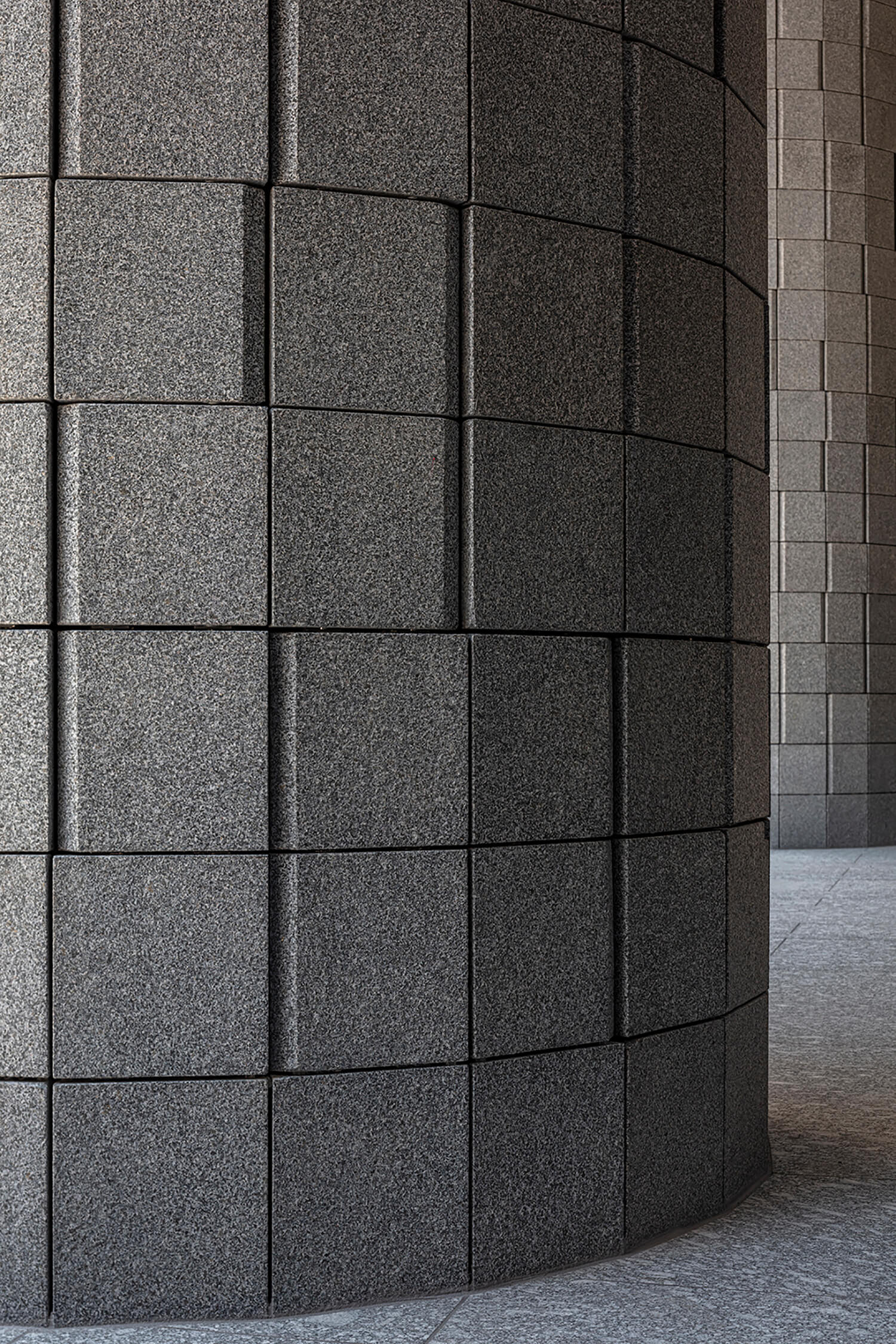
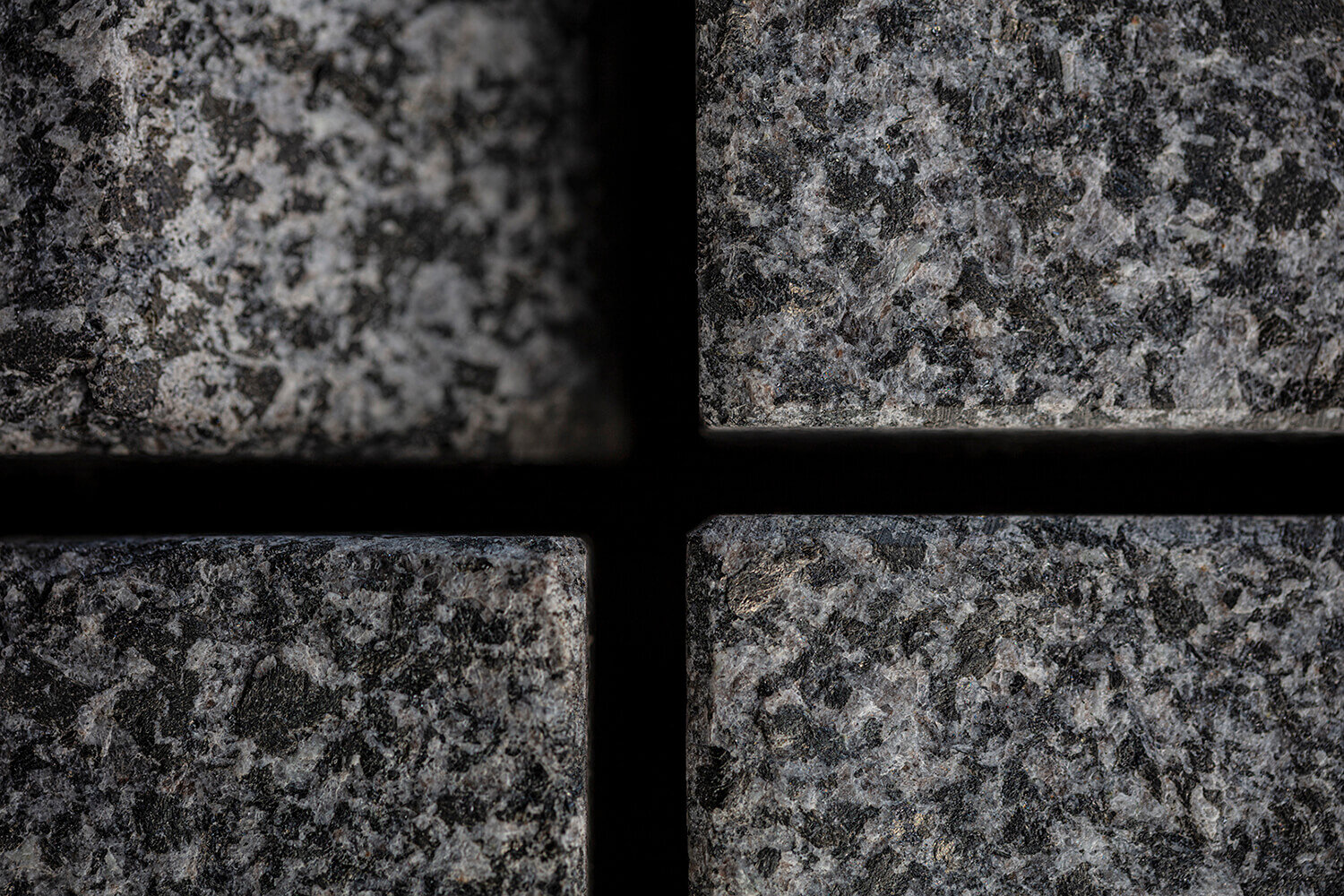
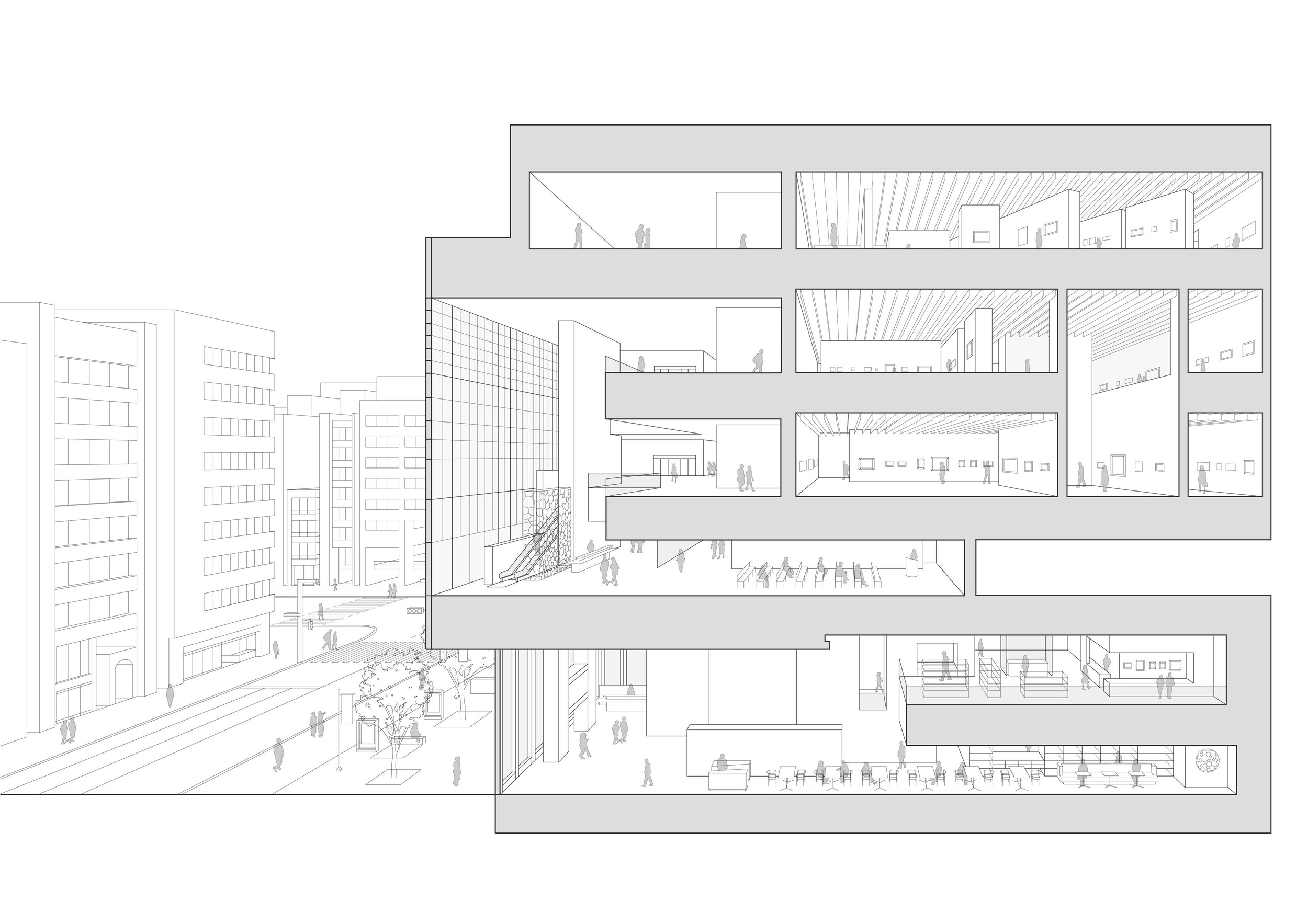
photography : Satoshi Asakawa
words : Reiji Yamakura/IDREIT
The Bridgestone Museum in Kyobashi was reborn in 18th January 2020 as the Artizon Museum alongside the rebuilding project of the tower named Museum Tower Kyobashi. The tower was designed by Nikken Sekkei, constructed by Toda Corporation. While the new museum, located first six floors, was designed by Tonerico: Inc., including exterior design.
The name “Artizon” is a coined term that combines Art and Horizon, and developed with the concept of “Experiencing Creativity”.
In the new museum, we can see ‘the welcoming concept to Kyobashi town’ and respect to the Bridgestone Museum. Based on two primitive methods, ‘partition’ and ‘enclose’, the designer created the space with “consecutive space structure” that inspired from the former museum.
Hiroshi Yoneya and Ken Kimizuka, the director of Tonerico: Inc. described that ‘We continued to pursue unique designs based on the idea of using original elements in all for seven years after the design competition. Even in the accuracy of construction, we didn’t compromise in each detail.’ Through their continuous efforts, each design, including original furniture and wall joints reflects their philosophy.
For the new museum, sign planning was designed by Hiromura Design Office. Besides, the uniform was designed by N. Hoolywood.
An interview with Hiroshi Yoneya and Ken Kimizuka : ARTIZON MUSEUM
DETAIL
The interior wall and exterior pillar was designed with the unique stone pattern having vertical cut-off line.
The terrazzo floor has white lines made of marble inspired from original pattern in former building designed by Shiro Kuramata.
On the 3rd floor, a gigantic sculputure named FOAM was placed to show the sense of humanity.
The designer paid attention to the each joint between stones to build beautiful atmosphere.
For galleries, the flooring pattern shows the border between exhibition area and passage. Also, the 5mm gap act as air conditioning outlet.
‘Info Room’ was designed with custom-made wall shelves. The wall shelves become shallower and less spaced as they go up.
TONERICO: INC. designed wooden chairs for the museum. The design was inspired from a steal chair series designed by Shigeru Uchida, a mentor of the two designers, Hiroshi Yoneya and Ken Kimizuka.
CREDIT + INFO
Name: Ishibashi Foundation ARTIZON MUSEUM
Architect (design and supervision): NIKKEN SEKKEI LTD
Museum design: Hiroshi Yoneya, Ken Kimizuka, Kai Kitahara, Hirona Sasaki / TONERICO: INC.
Sign plan: Hiromura Design Office
Uniform design: N. HOOLYWOOD
Construction: Toda Corporation
Location: 1-7-2 Kyobashi, Chuo-ku, Tokyo
Main use: Museum
Opening date: January 2020
Site area: 2,813.74 sqm
Building area: 2,212.83 sqm
Total floor area: 6,715 sqm(museum area only)
Exhibition space: 2,052 sqm( 4F 702 sqm, 5F 612 sqm, 6F 738 sqm)
Material:
floor/large format terrazzo (Torii Cement Kougyou), oak solid flooring
wall/ 250mm x 250mm framed black granite 'Mikage' t25mm, 250mm x 250mm sandblasted Indian sandstone t25mm, vibration finish custom-made brass panel t3mm (Kikukawa Kogyo), zinc plating steel panel with black oxide coating
furniture/chair・oak (Conde House), sofa (aflex Japan)
RELATED POST
>>> designed by TONERICO: INC.
>>> in Gallery and Exhibition

